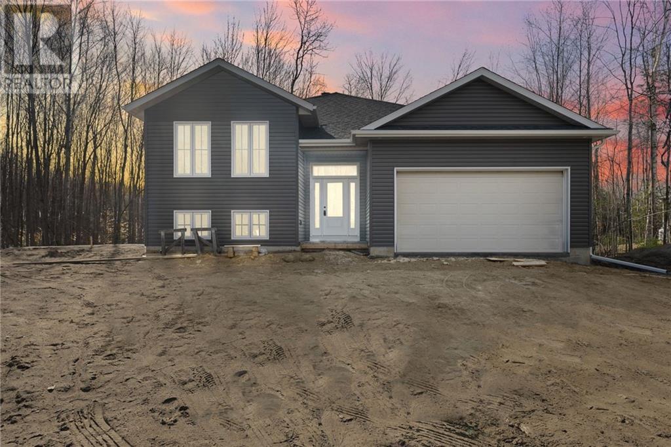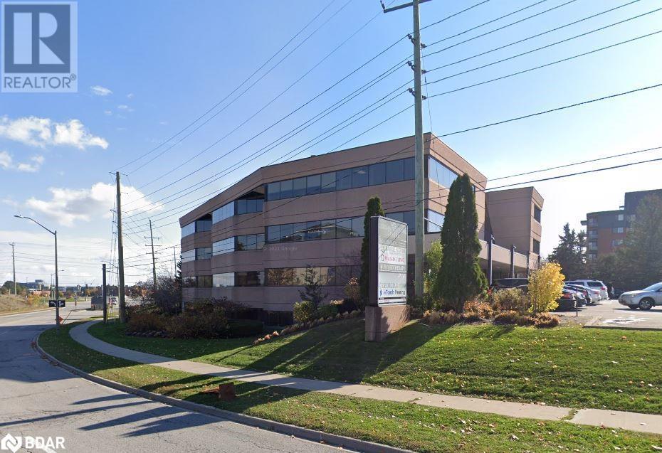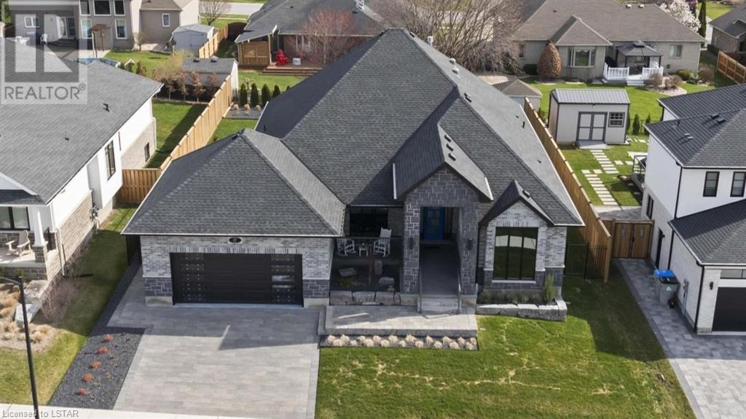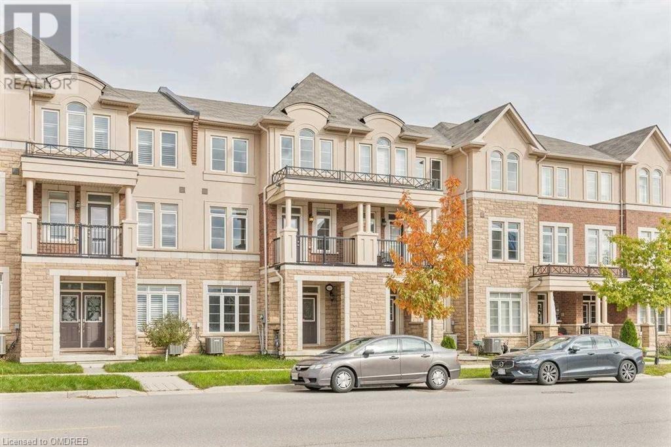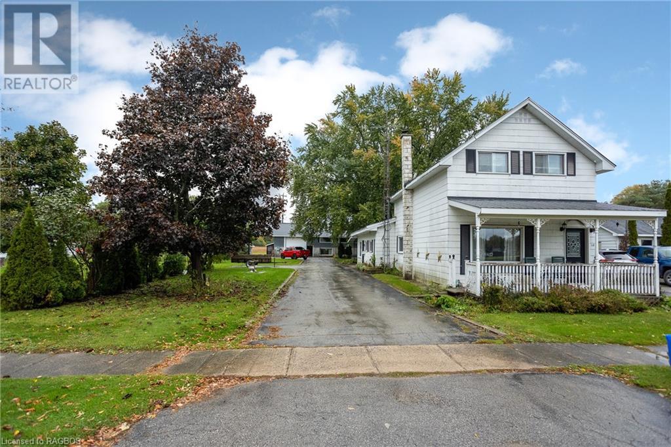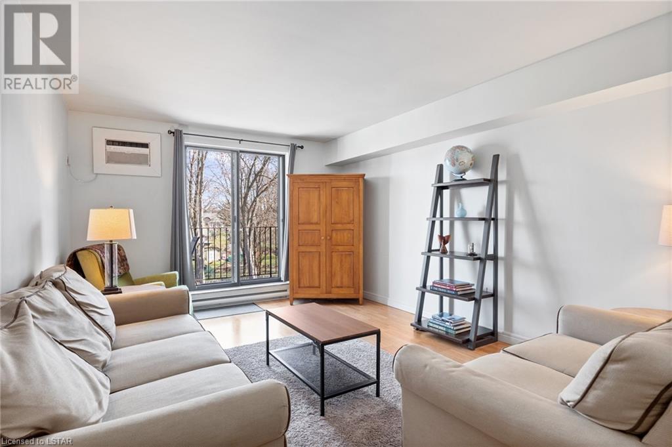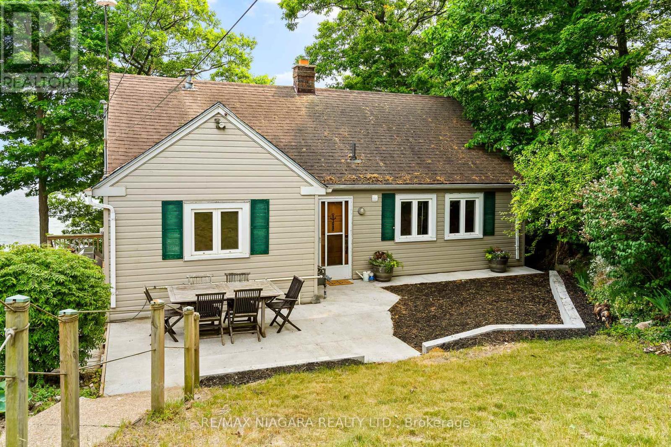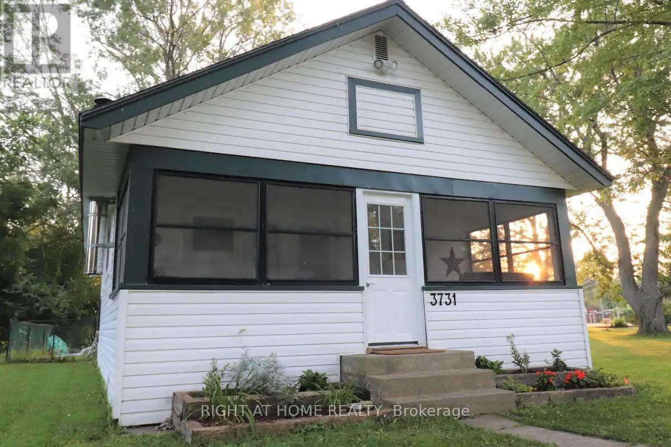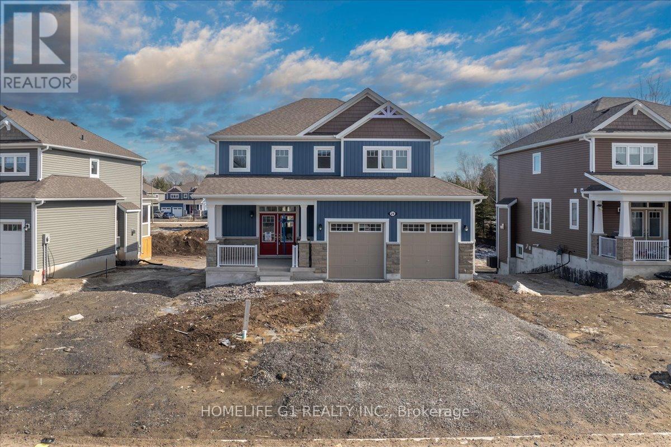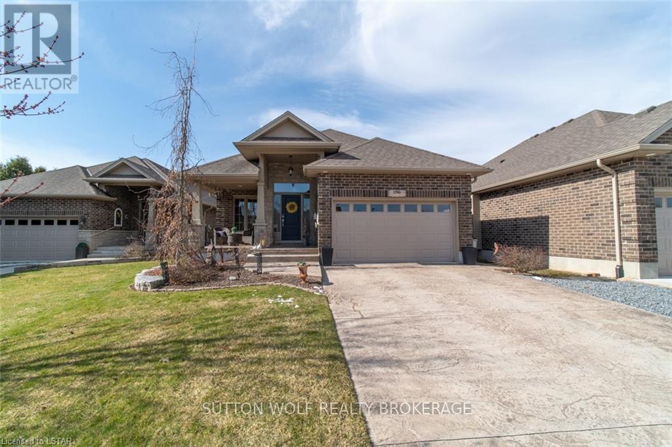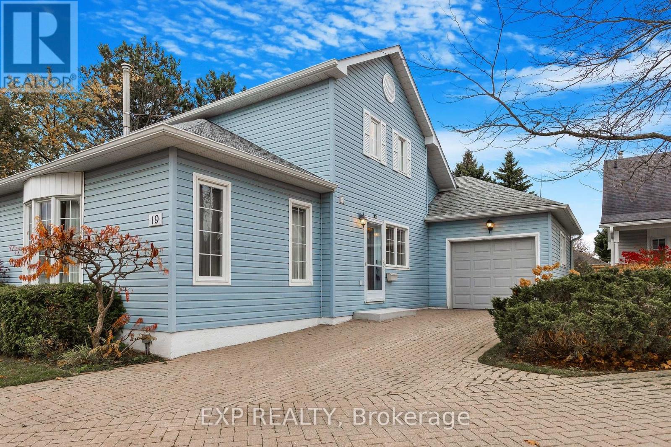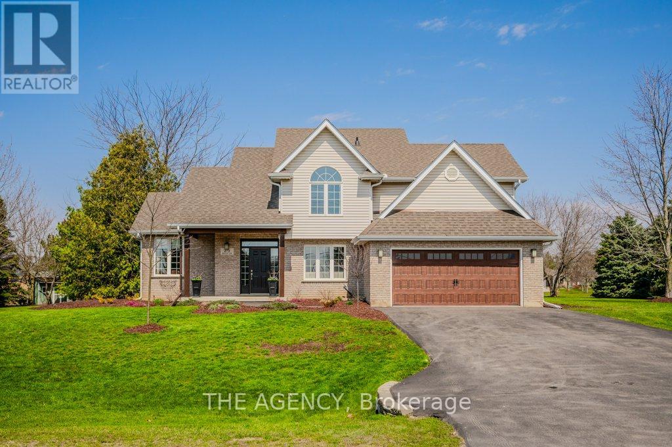116 Storyland Road
Renfrew, Ontario
This new 1464 sq ft raised bungalow is now complete and ready for you. Enter through the covered porch or inside entry via 2 car garage into a spacious foyer. On the main level, enjoy the comforts of an open concept layout featuring a white kitchen with ample storage and island space for entertaining and meal prep. The living room is the perfect place to relax after a long day, or retreat to the covered deck through the patio doors and enjoy the privacy of a fully treed back yard. The primary bedroom boasts a walk in closet and a 4 piece ensuite. 2 additional large bedrooms. All bedrooms in a separate wing of the home for added privacy. Enjoy modern finishes including all black hardware, luxury vinyl plank flooring throughout, and composite deck. The lower level is awaiting your finishing touches. Great location. Near trans Canada Highway 17, boat launch, golf & recreation trails. Tarion warranty included. Highspeed internet available. (id:44788)
Royal LePage Team Realty
125 Bell Farm Road Unit# 202
Barrie, Ontario
Discover unparalleled convenience and professional excellence in this second-floor suite, nestled within a meticulously maintained office building. Positioned in close proximity to the Royal Victoria Regional Health Centre, Georgian College, and the Hwy 400 interchange, this space offers unparalleled accessibility. Catering primarily to medical professionals, it boasts esteemed tenants including a pharmacy and cardiology practice. Elevate your practice's visibility and accessibility in this esteemed locale, where quality meets convenience for both practitioners and patients alike. (id:44788)
Royal LePage First Contact Realty Brokerage
17 Edgeview Crescent
Komoka, Ontario
Stunning bungalow where no detail was spared in this 2021 custom build, inside or out. Check out the video! Right away you will notice the curb appeal with the professional landscaping, grand covered entrance, large full length windows, upgraded garage & front doors. Main floor features a grand room with vaulted ceiling & gas fireplace that is open to the custom kitchen & eating area. Check out all the details in the kitchen, lots of counter space, a large island with waterfall counter & seating for 4, tiling to the ceiling & under the island, corner pantry & upgraded cupboard interiors. Extending your living & entertaining space to the large covered & screened in porch. 2 exterior entrances off the dining space to make BBQing & yard access easy. The primary suite includes a stunning ensuite, with a soaker tub, large walk in shower & double vanities. So much natural light throughout the home with many additional windows, multiple basement windows and 2 solar tubes in the primary bedroom area. The lower level features 2 additional bedrooms & full bathroom. Potential remains with an unspoiled area to create your own large rec room. The 2 car garage is oversized with plenty of storage space, epoxy floor & entrance to the fully fenced and landscaped yard. There are so many additional features to check out in person. Komoka is a growing community with many amenities close by & more coming. (id:44788)
Royal LePage Triland Realty
3083 Preserve Drive
Oakville, Ontario
Welcome To This Beautiful 3 Bedroom Home Located In The Desirable Rural Oakville Neighbourhood! Home Is Bright & Spacious, With Lots Of Natural Light Throughout. Lower Level Features A Family Room & 2 Pc Bathroom. Main Level Features Beautiful Wood and Porcelain Flooring, A Computer Nook, Granite Counters, Stainless Steel Appliances, A Walk-Out To The Balcony, Beautiful Backsplash & Pot Lights. Primary Bedroom Features An En Suite Bath With Soaker Tub & Separate Shower. Walk To Schools & Rec Centre. Close To Parks, Trails, Shopping, Restaurants. (id:44788)
RE/MAX Aboutowne Realty Corp.
58 Spencer Street
Hepworth, Ontario
WELCOME TO 58 SPENCER ST HEPWORTH This property has been owned by the same family since 1960, this little gem of a house has curb appeal plus! Main floor den, laundry, 2pc. bath, dining room, living room upper level has two good size bedrooms & bath room. This nice size lot has a paved driveway that leads to the mans garage of all garages with three bays measures 60x48! Front Bay 13' ceilings, 24'3x24'3 Block walls, manual chain falls, wood stove that is CSA approved. Rear Bay 58'8x24' 12' ceiling, includes a Metal Lathe w/ 12' bed. Workshop is 24x33 w/ 2pc. bathroom, Upper Storage room is insulated and is 24x33. 3phase 550 electrical s/converter to single phase. Has its own well and septic. This is an estate so there is no representations or warranties by the Sellers. (id:44788)
Sutton-Sound Realty Inc. Brokerage
3355 Sandwich Street Unit# 304
Windsor, Ontario
Welcome home to your beautiful and cozy 718 Sq Ft two bedroom condo on the top floor. This unit has been updated and meticulously maintained to create a wonderful atmosphere and you will be sure to appreciate having your own laundry room inside the unit. Absorb the beautiful view of mature trees that surround the property from your private balcony off the living room. This condo is located walking distance from the historic Sandwich district with plenty of great restaurants, bars and amenities. From this building you can stroll down to the stunning riverfront where you can enjoy sunsets, fishing, boating and McKee Park, a great place for kids to play. Purchasing this condo gets you into the housing market at an affordable price for a quality clean home that is move-in ready and low maintenance. Book your private showing today. (id:44788)
Century 21 First Canadian Corp.
10245 Camelot Dr
Wainfleet, Ontario
Summer is just around the corner and this turnkey bungalow with serene white sand beach is waiting for you. From the serene drive up Camelot and nestled away in the bluffs of Reebs Bay among centuries old Carolinian forest, 10245 Camelot Drive offers you incredible panoramic views of endless white sand beaches and the calming waters of Lake Erie. The bright open layout offers you wall to wall incredible views of the Lake. During the cooler months youll love cozying up around the wood burning fireplace. The natural wood, exposed beams, vaulted ceilings create feelings of that idyllic cottage. The main level is completed with primary bedroom with 2 pc washroom and double closet, a second bedroom, and a recently renovated 4 pc bath. The lower level offers you bright and oversized windows and youll find an additional bedroom/den, sitting room, and 3pc bathroom. The walkout from the basement leads to the beautifully landscaped yard with steps leading to an expansive tiered deck. The halfway house provides great storage for all your beach toys. Enjoy peace of mind knowing that the secure break wall was built in the 1980s to last. A solid concrete with loads of steel rebar supporting the main structure that has footings that go deep enough to withstand any storm. A secondary break wall of concrete and armour stone sits behind and on top of the main break wall and supports the 32 x 16 deck that will give you amazing days at the beach. (id:44788)
RE/MAX Niagara Realty Ltd.
3731 Graeber Ave
Fort Erie, Ontario
COMPLETELY REMODELLED, NEW DECK, NEW PLUMBING, FURNACE-DUCT WORK CENTRAL AIR,REAR DECK, PORTION OF YARD FENCED, LARGE CORNER LOT,BUYER TO DO THEIR OWN DUE DILIGENCE FOR SEVERANCE OF LOT. FRONT ROOM SCREENED SITTING ROOM, WATER VIEW FROM DRIVEWAY. READY TO MOVE IN OR RENT. **** EXTRAS **** CAN BE PURCHASED COMPLETE WITH ALL FURNISHINGS , FULLY STOCKED KITCHEN AND BEDROOM LINENS. (id:44788)
Right At Home Realty
24 Chambery St
Bracebridge, Ontario
Welcome to this exceptional ""Brand new Never lived home"" in the prestigious White Pines community of Brace Bridge, Muskoka! Discover the ""Willow"" model by Mattamy Homes, situated on one of the community's deepest lots. This residence is conveniently located within walking distance to the Sportsplex, High School and just minutes to Downtown. The welcoming covered porch leads into a spacious foyer complemented by a convenient powder room and coat closet. This beautifully designed two-story home boasts an open-concept main floor with 9'smooth ceilings on main floor, expansive windows, lots of natural light and spacious living areas. The kitchen features an oversized island, Latest stainless-steel appliances-executive gas stove, water line for side-by-side fridge. A functional mudroom connects the kitchen with the 2-car garage. The 2nd level features a luxurious primary suite w/ walk-in closet, ensuite bath w/glass shower. upgraded ceramic tiles &upgraded gas line for future additional gas appliances. Look out grade Basement.Taxes not assessed yet. . upgraded 200-amp electic service. Full Tarion Warranty on the home transferrable to new owner. **** EXTRAS **** spacious laundry room with 4 bedrooms w/potential to use bedroom for office space completes the second level. Oak stairs ,municipal services, natural gas (id:44788)
Homelife G1 Realty Inc.
#30 -296 Mogg St
Strathroy-Caradoc, Ontario
You are invited to come take a look at this luxury vacant land condo. The pride of ownership greets you at the front door when stepping into the spotless open concept floor plan. Curl up on the couch and feel the warmth of the gas fireplace in the front living room with the tray ceiling accent. The dining area is the centre piece that connects the both living spaces. The large kitchen offers ample storage for all your cooking essentials. A raised breakfast bar allows for more seating and the patio door at the rear of the home brings in the natural sunlight. Two bedrooms on the main floor which includes a good size master bedroom with a walk-in closet and cheater ensuite with a large walk-in shower. A bright office or den and laundry on the main floor is another added bonus. The finished lower level with 82 ceiling height makes the space feel brighter. The spacious family room features a second gas fireplace. Two additional bedrooms plus a full bathroom enhance the quality of this home. There is a large storage/furnace room with a laundry sink plus a cold storage room. There is a front stamped concrete porch and driveway, which can hold 4 cars. Added features of the home: sprinkler system, central vacuum, custom blinds, water heater owned, 5 appliances included. If you are looking for a turnkey home with low maintenance, this is it! (id:44788)
Sutton Wolf Realty Brokerage
#1 -19 Silverbirch Blvd
Hamilton, Ontario
RELAX & ENJOY RETIREMENT WITH A RARE BUNGALOFT FEATURING A VAULTED LIVING ROOM. From the moment you enter, the spacious open-concept design invites you in and provides ample room for entertaining with a kitchen that flows into a vaulted ceiling living room, adding an air of grandeur to your living space, where relaxation and gatherings with loved ones can become a daily delight. Retirement living couldn't be more convenient with the generously- sized main floor primary suite, with an oversized walk-in closet and a private ensuite 4-piece bathroom. This desirable community also offers a 14,000 sqft with swimming pool, craft room, and many organized activities so you're never alone. Don't miss your chance to call this one home and book your private showing today! **** EXTRAS **** Nestled in the highly desirable and exclusive Villages of Glancaster, this beautiful bungaloft offers the perfect setting for your golden years. The nearby postal kiosk helps to streamline your daily errands. (id:44788)
Exp Realty
25 Brian Dr
Brant, Ontario
Welcome home to 25 Brian Drive. A gorgeous home sitting on over a half acre lot, in the middle of a quiet and family friendly neighbourhood. Within walking distance to schools, a community centre, parks, and the delightful Burford downtown. Enter the front door of the home and get comfortable in the first warm and inviting living room with gentle pot-lights overhead, and a beautiful amount of natural light which effortlessly fills the room. The larger Family room boasts high ceilings, a newly built and tastefully designed accent wall, and plenty of natural light, making it the perfect room for both hosting company and quiet nights in with the family. The main floor laundry is not only convenient, but doubles as a mudroom/second entranceway through the spacious heated garage. The fully renovated kitchen is equal parts distinguished and beautiful. The custom carver cabinetry, Quartz countertops, and built in coffee nook, combined with a large dining space and perfect sized island, make it the perfect blend of functional and fashionable. Upstairs are 4 good sized bedrooms. All offering ample closet space, including 2 in the primary bedroom. You'll also find not one but two 4-piece washrooms, which includes the newly renovated ensuite with gorgeous tile floor, new countertop, and a tastefully remodeled shower. Taking a step outside to the large, meticulously maintained yard, will surely take your breath away. Mature trees surround the lot and offer privacy and natural beauty as you relax in the oasis which is the backyard. A partially covered deck, a landscaped seating area, a gazebo, and warm inviting fire pit makes the home feel like a Muskoka retreat. Don't miss your chance to live in one of the most desirable locations in Brant, with this sophisticated feeling, luxurious home. (id:44788)
The Agency

