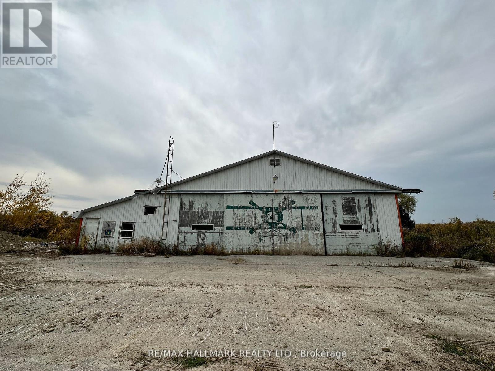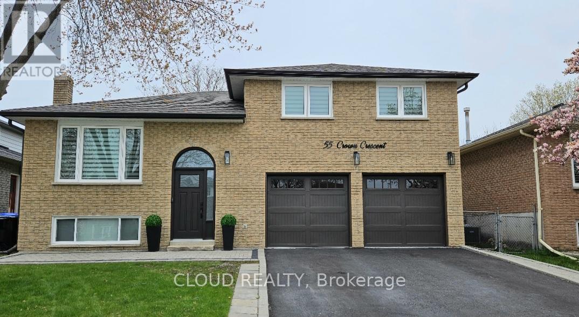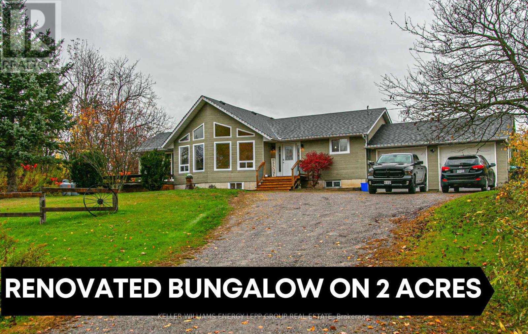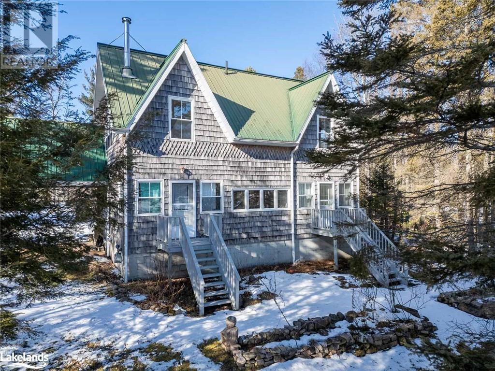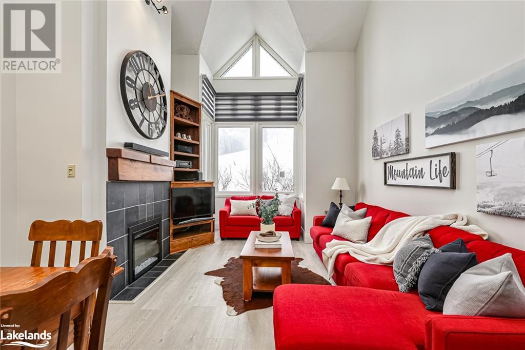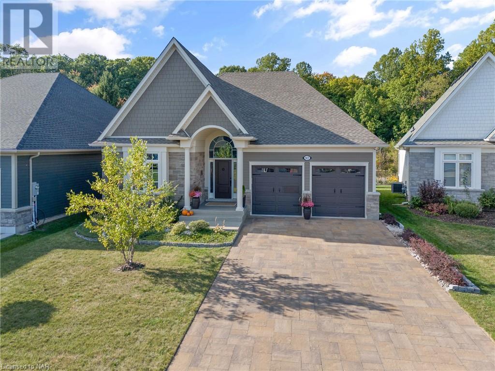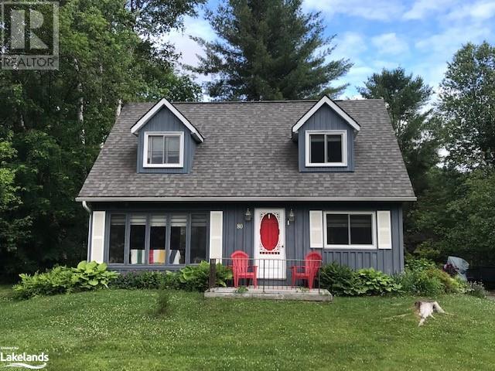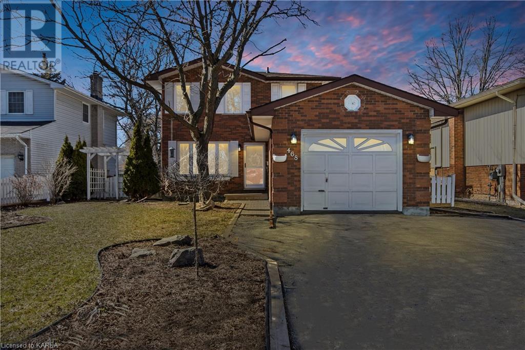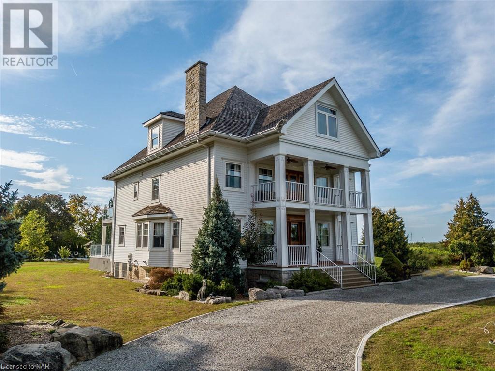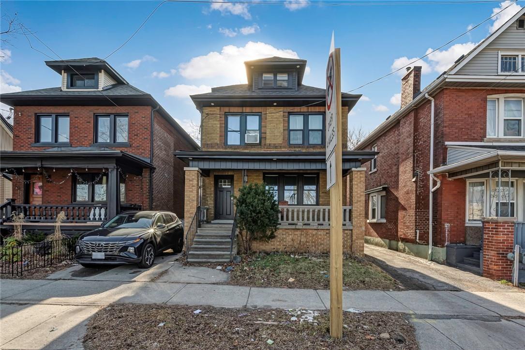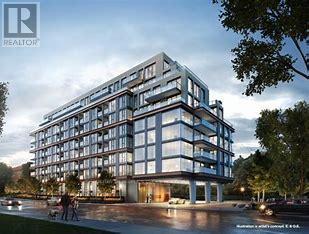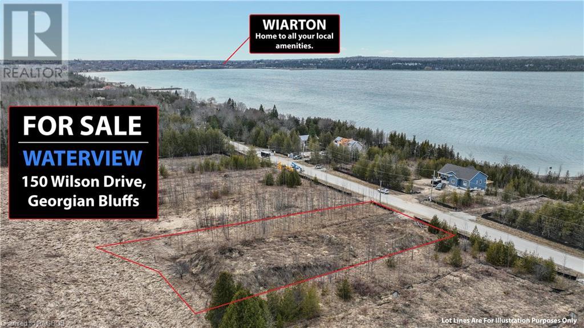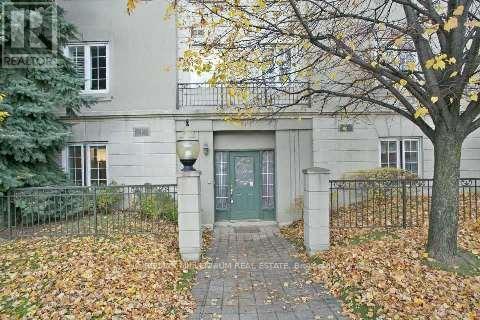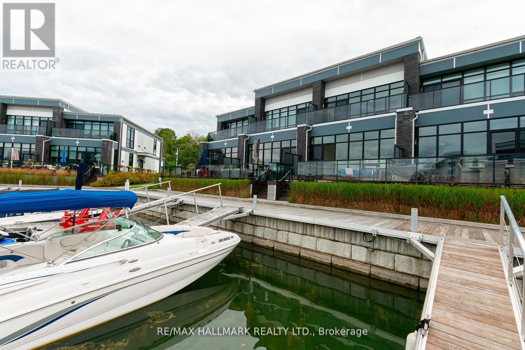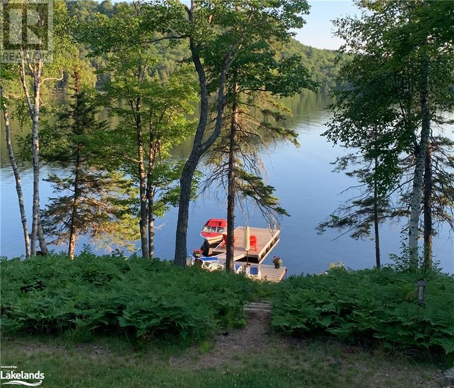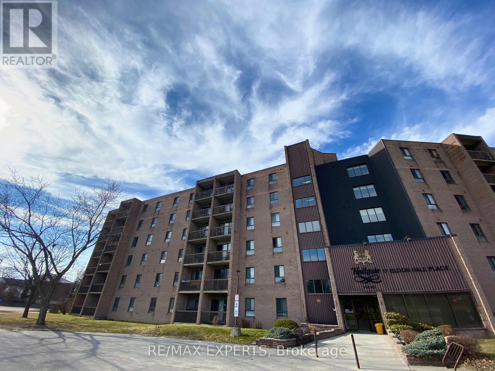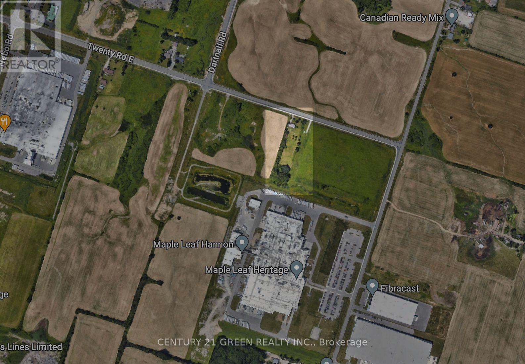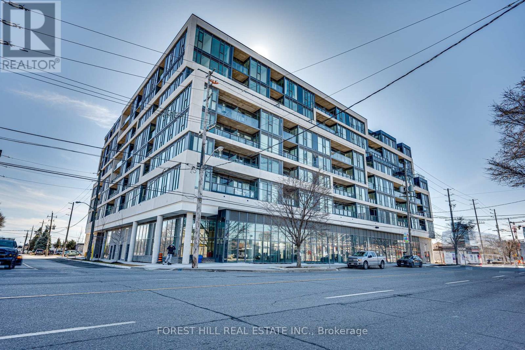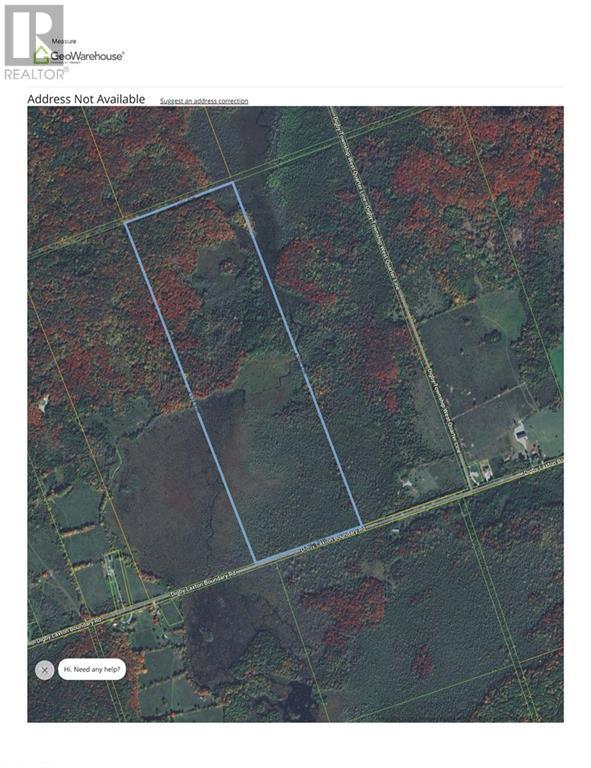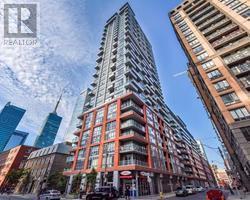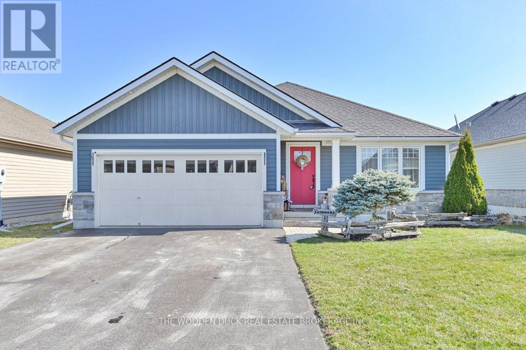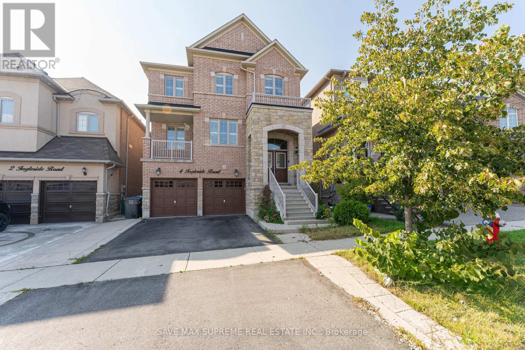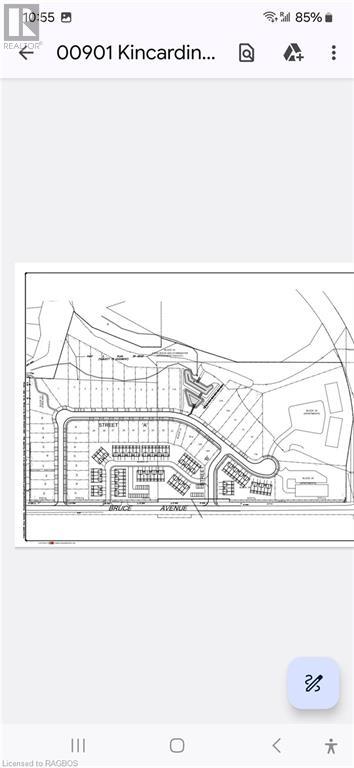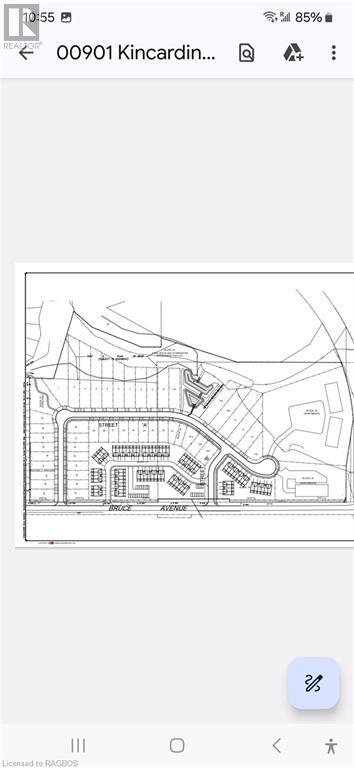U 3 5876 8th Line
Essa, Ontario
High-Flying Opportunity: A 3500 sq. ft. Commercial Hangar Awaits Nestled In Adjacent to the Tally-Ho Aerodrome, this remarkable large 3500 square foot commercial hangar is now available for lease. An extraordinary opportunity for those in the aviation or related industries. Space: 3500 sq. ft. of versatile, well-designed space. Location: Adjacent to the prestigious Tally-Ho Aerodrome. Lease Rate: $5,500.00 per month, plus T.M.I. This commercial hangar offers endless possibilities. Whether for aircraft storage, maintenance, or innovative business ventures, the sky's the limit. Located adjacent to Tally-Ho Aerodrome, this property boasts a prime location within a thriving aviation community. Don't miss this chance to take your business or aviation interests to new heights. **** EXTRAS **** Separate and Extra 2500 SQFT commercial space available for lease $2500.00 - monthly. (id:44788)
RE/MAX Hallmark Realty Ltd.
55 Crown Cres
Bradford West Gwillimbury, Ontario
Freshly Updated!Utilities Included!Apartment With Modern Finishes; Family-Friendly Community; Features A Private Separate Entrance,Functional Layout,Living Room, Bedroom, Independent Ensuite Laundry Washer & Dryer; Laminate & Potlights Throughout. S/S Appliances; You Will Love This Freshly Updated Space!You Won't Be Disappointed! **** EXTRAS **** S/S Fridge, S/S Stove, Washer, Dryer, 1 Parking Spot; Aaa+ Tenants Only!! Minutes To Schools, Parks & Amenities; No Smoking, No Pets; (id:44788)
Cloud Realty
192 Boeve Lane
Alnwick/haldimand, Ontario
Welcome to 192 Boeve Ln! A beautifully updated rural retreat, nestled on a generous 2-acre+ parcel of land, with a beautiful open concept layout and numerous modern upgrades. The main floor boasts a gorgeous custom kitchen with an island, coffee bar, stainless steel appliances, and quartz countertops. The family room showcases floor-to-ceiling windows with a cozy electric fireplace. The generous primary bedroom has its own 3-piece ensuite and a second bedroom and 5-piece bathroom complete the main level. In the finished basement, there are two large bedrooms, a storage room, and a huge family room with tons of light and a wood-burning stove. Potential to add another bathroom as well. The outside showcases a new deck and pergola with a hot tub and above ground pool. Updates include: windows, plumbing & electrical systems, furnace, water softener, UV system, and air conditioning. Enjoy lovely modern finishes while favouring an idyllic country **** EXTRAS **** Furnace and AC (2022); Owned HWT, Electric fireplace in family room, WETT-certified wood burning stove, the water softener will be paid off prior to closing. (id:44788)
Keller Williams Energy Lepp Group Real Estate
1 Barrie Street
Sundridge, Ontario
This charming home or cottage located on the north shore of Lake Bernard has all of the advantages of waterfront living yet is situated close enough to the town of Sundridge to enjoy all that small town life has to offer. Tucked away on a quiet road leading down to the lake front, this property includes a second parcel of land that provides a great amount of privacy and room to enjoy several gardens as well as a naturally tree covered landscape. With easy accessibility for both swimming and boating, the south facing beach receives ample sun for a good portion of the day, and is a great spot for star gazing over the lake at night. As you enter this two level home you are greeted with long lake views from both the living room and the kitchen/dining area creating a pleasant, spacious feeling. Warmed by a wood stove during the cooler weather the main level is both welcoming and cozy. A 3 piece bathroom and a bedroom with views of the Lake and a walkout to a small deck, complete the main floor layout. Following the wooden stair case to the upper level you come first to 2 larger rooms that the current owners use as studio space. Well lit with the natural light streaming in from several large windows, the rooms are open with the option to be used as is or to be transformed into additional bedrooms, a yoga studio or entertainment rooms. Another bedroom and a 2 piece bathroom are also on the upper level. A gas furnace provides the main source of heat throughout the house which can be found in the basement along with a HRV system and laundry facilities. At the opposite end of the room a small workshop area is located with a large canoe access door conveniently leading to the outside. This house and the property it sits on are full of character with so much potential to create an interesting and unique waterfront home of your own. (id:44788)
RE/MAX Parry Sound Muskoka Realty Ltd.
796404 19 Grey Road Unit# 202
The Blue Mountains, Ontario
SKI IN AND SKI OUT! Invest and Play at Chateau Ridge. SHORT-TERM RENTALS ARE ALLOWED. This well cared for 2 bed, 2 bath Turn-Key upper retreat features a bright and open concept floor plan with a 16 ft ceiling, incredible views of the ski hill, warm fireplace, and an Apres bar with a mini fridge and sink for easy entertainment. Cozy up to the fireplace (Dimplex Fireplace 2019) after a long day on the slopes and enjoy the views of Blue Mountains. The updated kitchen comes fully equipped. Many updates have been done over the years including a new air handler and air conditioner (2021), a newer Electrolux washer and dryer with pedestals (2018), a Brand new Maytag dishwasher (2023), power shades with remote in the family room, Levelor Roller Shades in the bedroom, updated bathrooms (2018), and recently painted & new floors throughout. Custom-built twin over double bunk beds allows for more heads in beds to generate an income while you are not enjoying it for personal use. The Primary bedroom offers a private space to relax along with an ensuite including a washer and dryer. Steps to the village but also a private oasis backing onto the popular ski run known as Happy Valley. This is a True Ski IN, Ski OUT location. When you arrive at your private parking spot you never have to drive again. You ski right to the lift to start the day and back to your front door. Your children have the option to ski and return to the condo multiple times during the day. The Village amenities are a short 7 minute walk. The property is being sold turnkey with all the furniture included. Also all the future rental bookings can be assumed. 2 parking spaces are available. One designated owner's parking space and one visitor parking space. Hydro, water, and Hot water tank rental ($2,672.21/year), Cable/internet ($1,639.01/year), Insurance ($750.60/year) BMVA fee of 0.5% (decrease from 1%) on closing paid by Buyer. HST may be applicable or deferred if an HST registrant. (id:44788)
Century 21 Millennium Inc.
87 Butlers Drive N
Ridgeway, Ontario
Embrace luxury living in this custom-built Blythwood home, where meticulous planning meets unparalleled craftsmanship. Nestled in Ridgeway’s most distinguished neighbourhood, this sprawling bungalow boasts nearly 2800 sq/ft of finished living space with 3 bedrooms, 2.5 baths, and sits on an expansive, beautifully landscaped lot that adjoins conservation lands, offering a blend of privacy and natural beauty. Step inside to discover rich hardwood floors that pave your way through the home’s elegantly designed spaces. Soaring ceilings guide you to a chef’s dream kitchen, showcasing walls of custom cabinetry, quartz countertops, and a suite of stainless steel appliances. The addition of a coffee bar elevates your morning routine with a touch of luxury. Conveniently situated off the kitchen, the main floor laundry offers discreet access for hassle-free living. The great room, bathed in natural light and anchored by a cozy gas fireplace, provides an inviting space for hosting gatherings, with picturesque views of the rear yard and conservation lands. Venture outside to the covered rear patio and immerse yourself in the tranquility, serenity, and occasional wildlife sightings that your new home’s backdrop affords. Retreat to the spacious master bedroom, featuring an ensuite bath that defines luxury with its elegant freestanding tub, large glass shower, and dual vanity. The finished basement, crafted by the builder, enhances your living space with 8ft ceilings, oversized windows for abundant natural light, floors that harmonize with the main level’s hardwood, a full bath, and an extra bedroom. This home is not just about luxury living; it’s a lifestyle promise of peace, privacy, and prestige, enhanced by the added benefit of Energy Star certification for efficiency and comfort. Ready to experience the pinnacle of sophisticated living? (id:44788)
Keller Williams Complete Niagara Realty
80 Invergordon Avenue
Minden, Ontario
Gull River Home or Cottage is in Minden for all the activities in and on the river with boating access to Gull Lake. Would you like to try it out? This home/cottage is now on VRBO. Book a weekend and see if this is the spot for your next move. Enjoy the quiet setting on the front porch. Entertain on the spacious back deck. Level lot to play on. Gradual entry shoreline into the Gull River for swimming, boating or tubing down to get an ice cream cone! This three bedroom home has been recently upgraded and is in move in condition. Spacious Living Room with a walk out to the back deck. Dining Room for quiet dinners. The Eat In Kitchen offers a view of the river while you enjoy a meal and river view while you prepare a meal. Two piece bathroom conveniently located at the side door completes the main floor. Upstairs the master bedroom has spacious closets, walk in closet and an ensuite laundry all handy. Second bedroom has spacious closet as well. Third Bedroom or Den. Main Bathroom is four piece and was recently upgraded with a new tub and shower surround. Full unfinished basement for storage. Two garden sheds outside. (id:44788)
RE/MAX Professionals North
468 Camden Road
Greater Napanee, Ontario
Welcome to this charming 2 storey home with an attached 1 car garage (currently split into storage and a mudroom) and a paved double wide driveway. As you enter the home, you are greeted by a welcoming foyer leading into the open living room and dining room, perfect for entertaining guests. The spacious kitchen features patio doors to the sunroom and fenced backyard, with additional space beyond the fenced area for outdoor activities. Off the garage, you will find a practical mudroom with both inside and outside entrances, or open the space back up and store you vehicle in the garage and out of the weather elements. Up the stairs, you will find the primary bedroom, two additional bedrooms, and a 4 pc bathroom. The lower level boasts a cozy rec room, ample storage space, and a convenient laundry area. This home offers a comfortable and functional layout, perfect for both relaxing and hosting gatherings. Don't miss the opportunity to make this property your own! (id:44788)
Mccaffrey Realty Inc.
14902 Niagara River Parkway
Niagara-On-The-Lake, Ontario
Beautifully redone residence overlooking the Niagara River situated on manicured 1.25 acre parcel, complete with 4 car detached garage, in-ground swimming pool. Prior use was a duplex with an art gallery on main floor. Please review Zoning Bylaw No. 500MW-99. Stunning natural wood floors, trim, pocket doors and staircases painstakingly restored by the current owner. The home currently set up with 3 rooms with private baths on the main floor, living room, dining room and kitchen. 2nd floor 2 additional rooms for guests/family with private baths, owners area with custom kitchen, great room with gas fireplace, large bedroom and bath plus walkout to large deck with view of the river. 3rd floor office, laundry room and another full suite with combo living/sleeping area, spiral staircase to the 4th floor. Over 6,000 sq. ft. finished living space. The exterior finishing is Hardy-board, complete with aluminum soffits, facia and commercial grade gutters. Cedar shake roof. Windows replaced. Electrical done. 2 gas forced air furnaces, 2 air-conditioning units and 2 gas hot water tanks. Basement with over sized windows, potential for finishing. 3 decks, sit out front porch plus large stone patio. Next to the garage a very private in-ground pool and lounge area. Perfect B and B or stunning Family Retreat for a large family and great for entrepreneurs. Endless possibilities in a beautiful Niagara-on-the-Lake setting. A few minutes past historic Queenston as well as a short drive to Old Town, Shaw Theatre, numerous wineries, distilleries, easy access to US border and highways. (id:44788)
Royal LePage Nrc Realty
1164 King Street E
Hamilton, Ontario
VACANT TRIPLEX IN CROWN POINT! This turnkey property with 3 self-contained units offers fully Renovated spaces with classic modern Style and neutral palette desirable for tenants. Main Floor features a 1 Bedroom Unit with Open Concept Kitchen with Central Island. Second Level includes Open concept Kitchen with Living Rm and 1 Bedroom, 3rd Level Sun filled rec room with a 2nd Bedroom or an Office. Finished Basement Bachelor Apartment with separate side Entrance is perfect for in-laws or mature students. Front covered Veranda, Pot Lights throughout the house and outside. Roof shingles new in 2021. Backyard parking for up to 3 cars. 2 Hydro meters, 2 Electrical Panels, 2 Hot Water Tanks. (id:44788)
RE/MAX Escarpment Realty Inc.
#414 -250 Lawrence Ave W
Toronto, Ontario
Presenting A Spacious and Refined 1BR+Den at The Brand New, Located at 250 Lawrence Condos. Exuding A Fusion of Luxury and Convenience in The Historic Lawrence Park Neighborhood. Enjoy High-End Finishes, Panoramic Views, And Proximity to Top Schools, Public Transit, And Parks. This Condominium Offers an Urban Living Experience Near Educational Hubs and Natural Retreats, Surrounded by Dining, Transportation, And Leisure Amenities. A Perfect Balance for Those Seeking City Vibrancy and Serene Living.**** EXTRAS **** Unit comes with Fridge, Stove, Vented Microwave, Dishwasher, Stacked Washer/Dryer and light Fixtures. (id:44788)
Century 21 People's Choice Realty Inc.
150 Wilson Drive
Georgian Bluffs, Ontario
Incredible!! This must see Colpoy’s Bay Water view lot! Located near Bluffs Bay, this lot sits on the outskirts of Wiarton which is close to local restaurants and shopping. This property is less than three hours from the GTA as well as is only a couple minutes from the Wiarton International Airport. This property is within one of the area's most desirable and scenic waterfronts with views of the escarpment, sunrises, and sunsets. Copy of subdivision survey available. Build your dream home with picturesque views steps away from the water. (id:44788)
Keller Williams Realty Centres
#c1 -108 Finch Ave W
Toronto, Ontario
Executive Townhouse in Prime Area in North York. This 2 Bedroom,2 Full Bathroom Unit is a Short Walk to Finch Subway Station and Steps to Edith-vale Community Centre. Close to all the Activity and Restaurants on Yonge. Great Layout with Bedrooms on One Side and Open Concept Sun filled Living and Dining Room on The Other Side. Large Sized Kitchen with an Eat-In Area. Primary Bedroom with a wide closet and Ensuite 4pc Bathroom, 2nd bedroom with a wide window and a mirrored Closet.(this unit Does Not Have Exterior Stairs)**** EXTRAS **** Fridge, Stove, Dishwasher, Washer And Dryer, All Electric Light Fixtures, All Window Coverings (id:44788)
RE/MAX Millennium Real Estate
3573 Riva Ave
Innisfil, Ontario
Enjoy unobstructed marina views from the comfort of your living room and primary bedroom! Imagine waking up to the serene beauty of the marina every day. This is waterfront living at it's finest, don't miss out on this 3 Bedroom 3 bedroom Marina TownHome. High Gloss upgraded kitchen cabinets with Kitchen Aid appliances - gas range, built-in wine fridge. All closets have custom built-in shelving to fit. Extra Large Double Car Garage, epoxy flooring, professionally finished by Garage Living, including your own 30 Foot Private Boat Slip with power pedestal. Experience the ultimate in waterfront living and have your boat out right at your back door. Large Decks off the first and second levels with unobstructed view of the marina. Lake Club Fee $233.00, Monthly Condo Fee $273.00, Annual Fee $2,318.00. Prefered Rates for homeowners and the Championship Golf Course The Nest.**** EXTRAS **** Vendor Take Back Option - 1 YEAR at 3.9% on approval. Gas Stove, All S/S Appl, All Light Fixtures, All Electric Blinds On All Windows, Built-In Wine Fridge (id:44788)
RE/MAX Hallmark Realty Ltd.
1064 Fly Fisher Trail
Haliburton, Ontario
Welcome to the serenity of Percy Lake, where a stunning, secluded getaway awaits. Presenting a newer construction cottage by Discovery Dream Homes, this lakeside haven seamlessly blends old-world charm with modern elegance. 2 large entrances into a 4-bedroom, 3-bathroom cottage adorned with artfully crafted reclaimed wood details. Enjoy warming in front of the wood burning fireplace in the great room with amazing lake views - open to the kitchen and dining room for stress free entertaining. From the walkout basement to the sunroom, every corner exudes warmth and character. Step out onto extensive decking overlooking 465 feet of private waterfront. A fire pit invites gatherings under the stars, surrounded by low-maintenance natural landscaping on nearly 3 acres of land. Southern exposure bathes the home in natural light throughout the day, offering optimal solar gains during colder months. This lakeside development was thoughtfully planned to ensure tranquility and nature is preserved. Discover a premium neighbourhood with a limited number of fine homes, harmonizing with the unspoiled beauty of Percy Lake. Protected lakeshore, close proximity to Algonquin Park, a municipally-owned sand beach peninsula, an abundance of wildlife and some of the county's best fishing – Percy Lake is nature's gift to the fortunate few. With fewer than 200 property owners on the entire lake, 1064 Flyfisher Trail is an exclusive retreat. A testament to privacy, community, and a lifestyle unlike any other. This is your chance to experience the unparalleled charm of Percy Lake – a home, a community, and a discovery worth the drive. Schedule your visit and embrace the unique magic of Discovery Bay today. (id:44788)
RE/MAX Professionals North
RE/MAX Professionals North Thh Realty
#406 -17 Eldon Hall Pl
Kingston, Ontario
This Bright And Spacious, Recently Renovated (2022), Polson Park Condo Unit Features 2 Generous-Sized Bedrooms, 1 x 4 Piece Bath, Large Ensuite Storage, Gorgeous White Kitchen With S/S Appliances And An Open Concept Living/Dining Space W/Sliding Glass Doors Walk-Out To Your Private Balcony. Modern Bathroom And 3 New Thermostats. South Western Views Create A Perfect Blend Of Comfort and Style. The Very Secure And Well Cared For Building Has Elevators, Cameras And Laundry Facilities On Every Floor. Building Superintendent Available During The Day. Unit Comes With 1 Parking Spot And Additional Parking Is Available To Rent.**** EXTRAS **** Explore The Convenience Of City Living With This Condo Having Easy Access To All Amenities, Public Transit To Queens, St. Lawrence College And Close Proximity To Highway 401. (id:44788)
RE/MAX West Experts
5291 Twenty Rd
Hamilton, Ontario
1.87-acre M3-zoned industrial lot in Redhill Ind. Park. Features 2 curb entries, graded land w/ permits, all studies done. On-site 3-bed all-brick bungalow, unfinished basement, recent renovations, double garage. Zoning permits Hotel, Admin Offices, Labs, Manufacturing, Vehicle Repair, Service Station, Offices, Repair Services, Research and Developments, Restaurants, Survey/Eng/Planning/Design Firms, Trade School, Transport Terminal/Depot, Warehouse, and many more Full list is attached.**** EXTRAS **** The full list of the zoning permitted uses is available upon request. (id:44788)
Century 21 Green Realty Inc.
#709 -859 The Queensway
Toronto, Ontario
This is an assignment sale. Beautiful boutique 11 storey building with south facing unobstructed view of the lake. 1 bedroom plus den with parking and locker. Priced to Sell!! Large windows, 9ft ceilings, high end finishes throughout with plank vinyl flooring, porcelain bathroom tile floors, ceramic stacked bathroom wall tiles, ceramic stack tile kitchen backsplash, high end s/s appliances. Condo corp and # not yet assigned. Steps to bus, shops, restaurants, Gardiner and 427, parking and locker included.**** EXTRAS **** Amenities include lounge with kitchen, private dining room, children's play area, gym, outdoor bbq and outdoor dining areas. (id:44788)
Forest Hill Real Estate Inc.
0 Laxton Boundary Line
City Of Kawartha Lakes, Ontario
126 ACRES of Good High Hardwood Forest on the survey about 40 acres at the back of the lot. Spruce and Cedar bush at the front and a stream through the lot mid way. Own your own hunt property. Development potential. South of 503 between Orillia and Norland. West of Head Lake (id:44788)
RE/MAX Professionals North
#2709 -126 Simcoe St
Toronto, Ontario
Bright & Spacious 1 Bedroom Suite In 'Boutique Ii' In The Heart Of Financial/Entertainment Dist.9' Ceiling! Open Concept! Sunny South Exposure! Unit In Higher Floor W/Unobstructed View To Lake And Cn Tower. Nicely Finished Wood Floors. Ensuite Laundry.24 Hours Security. Walking Distance To Subway, Entertainment & Financial District. Please No Pets And Non-Smokers.**** EXTRAS **** Use Of S/S(Stove,Fridge,Dw,B/I Microwave),Washer & Dryer.1 Locker Incl.No Smoking And No Pets.Tenant To Pay Hydro.Great Facilities.Close To All Amenities-Subway,U Of T,Financial District! 24 Hours Notice For Showing. (id:44788)
RE/MAX Crossroads Realty Inc.
51 Tessa Blvd
Belleville, Ontario
This 4 Bdrm, 3 Bath, Bungalow Is A Beautiful Home To Show. The Main Floor Has 2 Bdrms, The Primary Bdrm Has An Ensuite Bathrm And There Is An Additional 4 Pc Bathroom On This Floor. The Pristine, White Kitchen Is Everything You Have Ever Wanted Including S/S Appliances And A Pantry. All Sight Lines Are Clear From The Kitchen With Open Concept To The Dining And Living Rm Areas. The Living Rm Is A Cozy Area With A Beautiful Fireplace And Mantle. The mainfloor Is Conveniently Laid Out For Ease Of Use And Includes A Patio Door Walk-Out To The Backyard Deck Area with a newly built lower level and a backyard thats designed for entertaining featuring a gas fire pit. The Basement Level Includes 2 Additional Bdrms, A 4 Pc Bathrm, Family Rm And Plenty Of Storage. The Family Rm Is Beautifully Decorated With An On Trend Barn Board Wall, Making This Room Very Cozy For The Family To Spend Time. The Perfect Place To Relax Or Entertain Friends And Family**** EXTRAS **** Everything about this home, including a heated attached garage, has been beautifully decorated and modernized for your convenience and is move-in ready! (id:44788)
The Wooden Duck Real Estate Brokerage Inc.
4 Ingleside Rd N
Brampton, Ontario
Immaculate Gem In The Heart Of Brampton's Most Desirable Area! Pride Of Ownership! This Sun Filled Home Boasts Countless Upgrades -3'1/4 ""Stained Maple Oak Hardwood Floor On Main Level & Upper Hall. Oak Staircase W/ Black Iron Pickets. Balcony On Front And Huge Deck On Back! Gas Fireplace. Practical Layout W/ Living & Dining Combined. Extra Wide, Chef Delight Kitchen Overlooking The Family Room W/ Gas Fireplace. Breakfast Area With W/O to The Backyard Deck. 4 Berms & 3 Full Washrooms on 2nd Level. Master Bedroom W/ 5 Pc Ensuite and Jacuzzi Tub.**** EXTRAS **** Walk-Out ""Legal Basement Apartment"" for Potential Income. Currently tenanted. Steps To Top Rated Schools, Credit River, Trails & El Dorado Park, Hwy 401 & 407 and All Other Amenities (id:44788)
Save Max Supreme Real Estate Inc.
41 Unnamed
Kincardine, Ontario
Welcome to Kincardine's newest upscale subdivision. It offers a variety of lots of different sizes and prices, from large ravine lots backing on to conservation area and walking trails, to more urban setting lots. This subdivision is conveniently located close to the beach, shopping, the soccer fields, walking trails and the dog park, which makes it a very desirable neighbourhood. Reserve your lot today and have your builder start designing your new home. Building permits available mid summer 2024.Use builder of your choice. (id:44788)
Royal LePage Exchange Realty Co. Brokerage
2 Unnamed
Kincardine, Ontario
Welcome to Kincardine's newest upscale subdivision. It offers a variety of lots of different sizes and prices, from large ravine lots backing on to conservation area and walking trails, to more urban setting lots. This subdivision is conveniently located close to the beach, shopping, the soccer fields, walking trails and the dog park, which makes it a very desirable neighbourhood. Reserve your lot today and have your builder start designing your new home. Building permits available mid summer 2024.Use builder of your choice. (id:44788)
Royal LePage Exchange Realty Co. Brokerage

