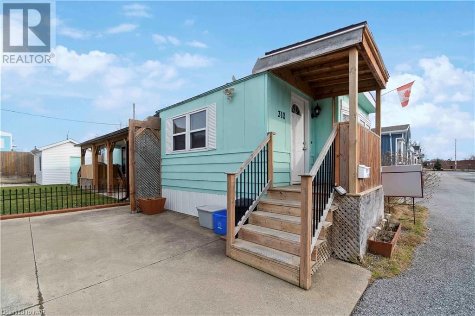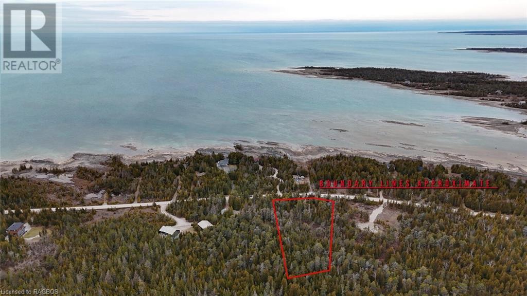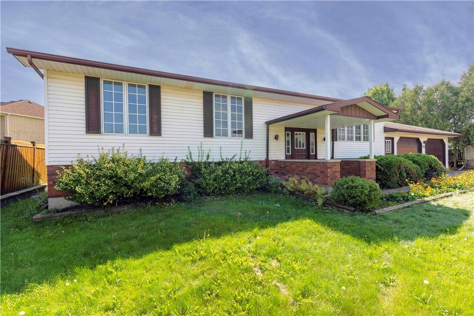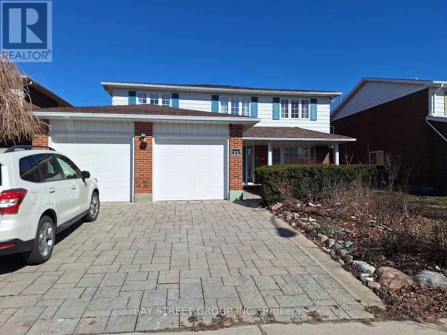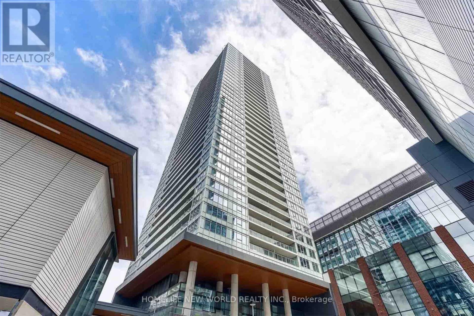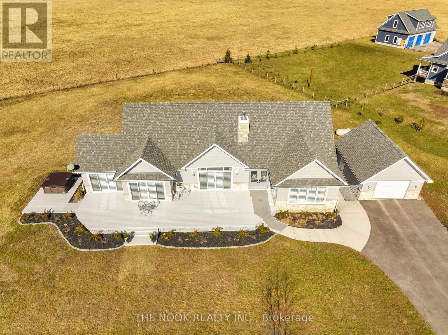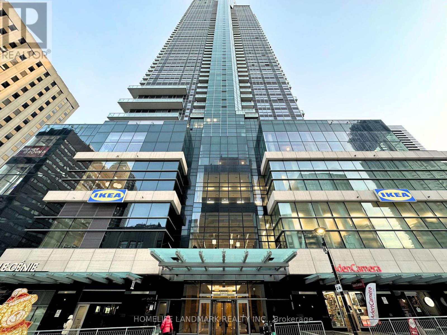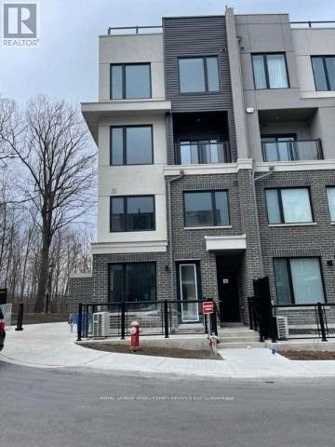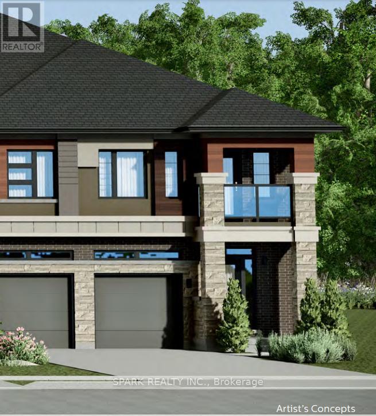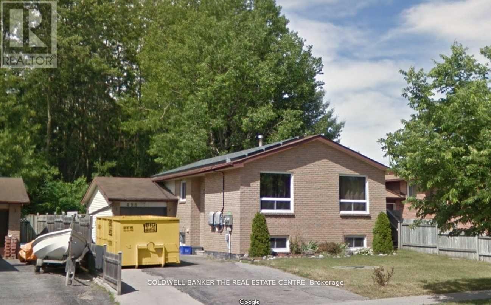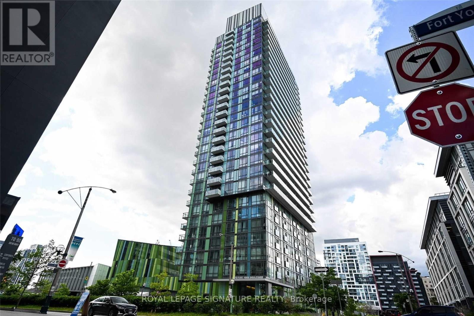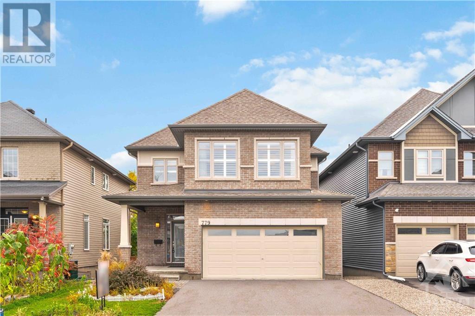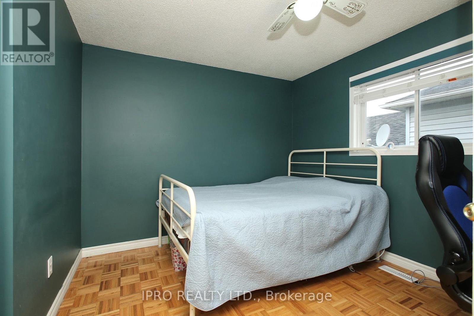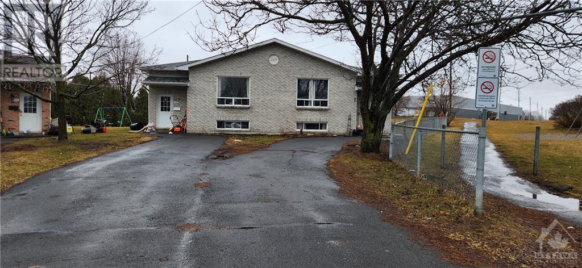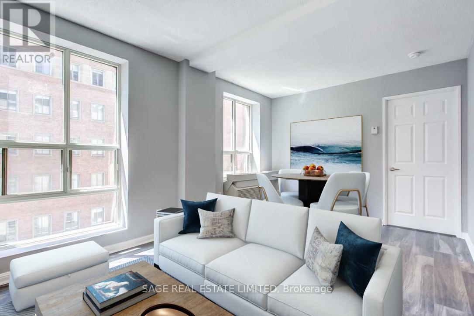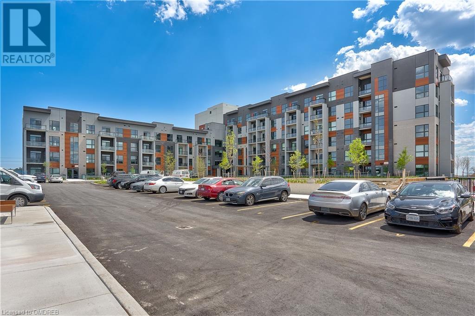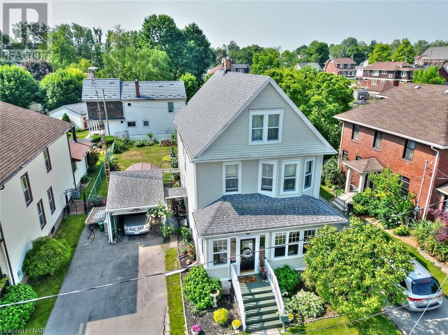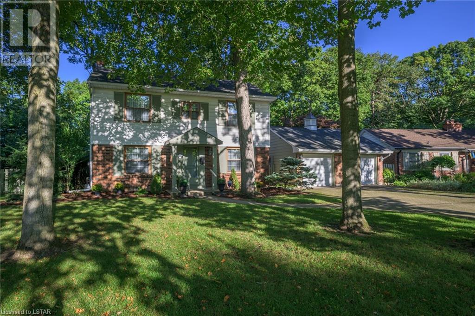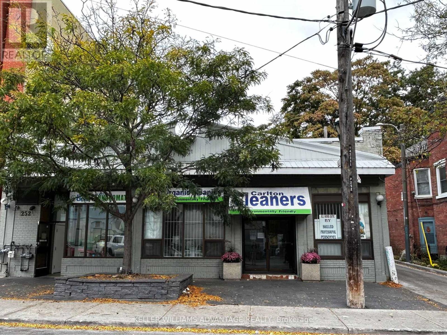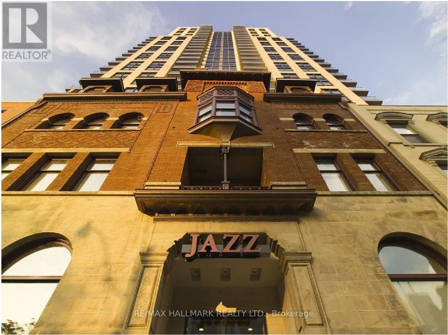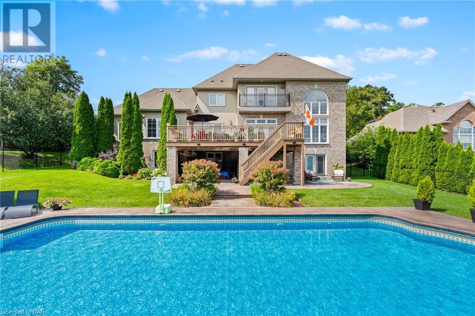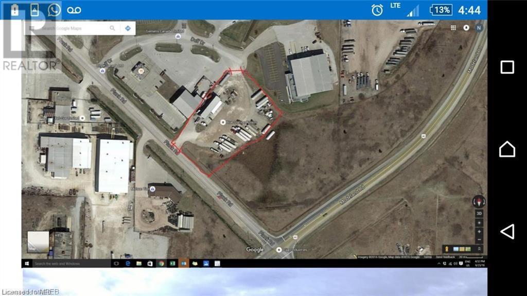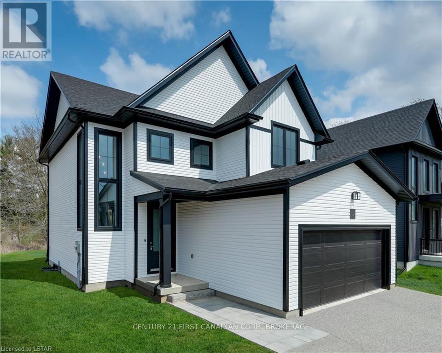241 St. Paul Street W Unit# 310
St. Catharines, Ontario
Downsizing or just starting out? I have the perfect place for you. Welcome to Westhill Estates, a very safe and family friendly community within close walking distance to all major amenities. The front door opens into a welcoming bonus area adjacent to the living area, which is bathed in natural light. Large windows line the exterior walls, allowing the outside scenery to become a part of the interior ambiance. The open concept encourages conversation and connection. The living area seamlessly transitions into the dining room and on to the kitchen which allows for easy communication between all four living areas, fostering a sense of togetherness. The kitchen features newer cupboards both upper and lower, with ample counter space and a lot of smart storage solutions which make it both functional and aesthetically pleasing. The bathroom is modern and updated complete with a newer Mirolin walk-in large shower and laundry facilities. Continuing down the hallway passing the newer double sliding patio doors is your 2 bedrooms. The primary bedroom offers double closets, lots of natural light and a generous space to relax at night. The second bedroom although a little smaller is spacious and functional. The large side yard is neat and well manicured complete with a covered deck area and an overhang which spans the side of the home. Lastly, the large storage shed complete with hydro can house many of those extras for enjoyable living. Pad fees incl: water, property taxes, snow removal, garbage pick up. Appliances are newer and incl. Some of the many updates incl: furnace 2018, A/C 2019, Roof Re-seal 2021, Walk in Shower 2021, Anti Slip stair guards 2021, Total Shut Off Valve 2022, Ducts cleaned 2022 and the list goes on,,, This beauty offers peace of mind, book your showing today. (id:44788)
Royal LePage Nrc Realty
1035 Dorcas Bay Road
Tobermory, Ontario
Bring your dreams and consider building on this privately treed property! This 1.8 Acre parcel offers a circular driveway in place, a great start to your plans. The property is located on a paved year-round maintained roadway, with hydro at the roadside. Nestle yourself amongst the cedar trees and listen to the waves of Lake Huron nearby. Only a short distance away is a communal boat launch and public water access - a beautiful spot to watch the sunsets! Not to mention Singing Sands Beach is a short drive away! The Bruce Peninsula National Park and various hiking trails in the area offer you and the family many places to explore. Visit the Grotto, or tour the shops and amenities of Tobermory. With plenty to do, are you ready to begin your Bruce Peninsula adventure? (id:44788)
RE/MAX Grey Bruce Realty Inc Brokerage (Tobermory)
556 Fifty Road
Stoney Creek, Ontario
Sought after location. Conveniently located minutes to Winona crossing (Costco, Metro, restaurants, and so much more), QEW, Lake Ontario, Fifty Point Conservation Area, Marina & parks. This three-bedroom, bungalow/ranch is sitting on a large 90.0 X 170.0 lot. It is surrounded by custom-built homes and much more building activity occurring in the area now. Is this where you will build your new home(s)? Call me for details. (id:44788)
RE/MAX Escarpment Realty Inc.
#basemnt -11 Briarscross Blvd
Toronto, Ontario
All inclusive & Furnished Basement for rent. Spacious Sized Rooms. Everything Ready for Move-in. Close to 401, Shopping, Supermarket, Schools, and more. Very quiet neighborhood. MUST SEE!! (id:44788)
Bay Street Group Inc.
Lot 37 Robert Woolner Street
Ayr, Ontario
Executive Townhomes available. FREEHOLD- NO POTL, NO CONDO FEES, NO DEVELOPMENT FEES . This large 1,783 square foot (bigger plans available) 3 bedroom, 3 bathroom home has a huge unfinished basement which includes a 3 piece rough in, a 200 amp service and Central Air Conditioning. and 5 Appliances , are some of the upgrades included. The double door entrance opens to a spacious open concept main floor layout with sliders off the kitchen and a two piece bathroom. Upstairs has the convenient laundry room and 3 large bedrooms with two full bathrooms. Access from garage into home and access from garage to your backyard. Parking for 3 cars, one in the oversized garage and two in the double length driveway. A family oriented community nestled within a residential neighbourhood. Closings are late 2024, early 2025. Visit our Presentation Center at 173 Hilltop Dr., Ayr. Open Saturday and Sunday from 1:00-4:00, or by private appointment. (id:44788)
Davenport Realty Brokerage
#1106 -17 Bathurst St
Toronto, Ontario
Spacious and bright 2 Bedrooms, 1 Washroom. High-Quality Materials Throughout. at the Lakefront @ Concord City Place; convenient location to Loblaws Flagship Supermarket, Bank, Restaurants, Lake, Financial District. Great amenities include Sky Garden, Skyview Lounge/Outdoor, Fitness Zone, Music Theatre Rm etc... steps to Transit, Park, School, Community Centre, Shopping, Restaurants, and more. Pictures are took when for sale condition. **** EXTRAS **** Bosch Cook Top & Built-In Oven. Built-In Dishwasher, Integrated Refrigerator. Built-In Stainless Steel Microwave. Stainless Steel Hood Fan. Blomberg High-Efficiency Stacked Washer/Dryer. Custom Blinds. Under Counter Lights. Nest Thermostat. (id:44788)
Homelife New World Realty Inc.
124 Chub Point Rd
Alnwick/haldimand, Ontario
Newer custom built beach house with breathtaking panoramic views of Lake Ontario. This custom built 3+2 Bedroom 3 bath home is literally across the road from a very secluded beach on Lake Ontario. Enjoy your morning coffee or your afternoon glass of wine from the comfort of your large deck or your own hot tub or even from the comfort from inside the home looking out to the ever changing views of the lake. Many upgrades include Corian counters, engineered hardwood, remote blinds, 2 fireplaces, French doors, walk in closet, en suite bath, stainless steel appliances, 200 amp service, water on demand hot water, and much much more. The oversize lot has already been approved for an inground pool. **** EXTRAS **** N/A (id:44788)
Royal LePage Proalliance Realty
#101 -384 Yonge St
Toronto, Ontario
Introducing 384 Yonge Street, Suite 101 a great opportunity for business owners to establish or expand their business in this commercial retail space. Situated in a commercial concourse below the residential Aura Condos at Yonge St and Gerrard St, this prime location boasts high foot traffic and is nestled under IKEA in Downtown Toronto. Enjoy the convenience of being within walking distance to Ryerson University, UofT, Eaton Centre, College Subway Station, and the Underground Path. **** EXTRAS **** Tenant Pays For Hydro. (id:44788)
Homelife Landmark Realty Inc.
#10 -3483 Widdicombe Way
Mississauga, Ontario
Fantastic Opportunity 2Bedroom Corner Townhome At The Way, Great Main Floor Plan With A Beautiful Patio Equipped With Gas Bbq Connection, Electrical Outlet,9 Ft Ceilings Main & Second Level, Upgrade Vinyl Floors. Good Size Bedrooms, Lots Of Upgrades, Private Entrance To 1 Unit Only. All S/S (Fridge, Stove, Dishwasher) Washer, Dryer, & All Light Fixtures ,Fire Place And A Tv Unit High-End Zebra Blind All Over. 4Years Internet Included. **** EXTRAS **** All S/S/Appliances: Stove, Fridge, Dishwasher, Washer, Dryer. One Underground Parking #19 ,One Locker Room # 8 (id:44788)
Royal LePage Real Estate Services Ltd.
32 Dennis Ave
Brantford, Ontario
Assignment Sale! This beautiful End Unit Freehold Modern Elevation Townhouse is located in the exclusive Natures Grand Community. This Monarch-4 Modern Elevation home is 1624 SqFt, with 3 large bedrooms, and 2.5 bathrooms. Modern Open Concept Main floor with 9 Ft ceiling height. Property has a premium lot - detached home sized lot! Property has approx $19K in upgrades.Including upgraded kitchen, upgraded porcelain tiles, upgraded interior doors, smooth finished ceiling, Hardwood Stairs, Basement bathroom rough-in, second floor laundry room, and Stainless SteelAppliances included. **** EXTRAS **** Only 4 min drive to Hwy 403! Steps to the Grand River! Closing is June 13, 2024 - as per builder. Legal description: LOT 187,PLAN 2M1972 SUBJECT TO AN EASEMENT OVER PART 2 PLAN 2R8449 AS IN A506411 CITY OF BRANTFORD (id:44788)
Ipro Realty Ltd.
#a -406 Leacock Dr
Barrie, Ontario
Welcome to your new home! 3 BR 1 WR main level unit in the Letitia Heights Community. Main BR walks out to approx 200 sqft deck overlooking Lampman lane park. Conveniently located near shopping center, schools, Highway 400, numerous restaurants. Ready to house a new family. This Home also Offers 1 Garage Parking and 2 Additional Driveway Spaces. East facing home gets lots of sunlight. Ready for a new family to move in! Addnl 60% utilities. Backyard access limited to the deck. **** EXTRAS **** Fridge, Stove, Microwave (id:44788)
Coldwell Banker The Real Estate Centre
#2713 -170 Fort York Blvd
Toronto, Ontario
1+1 Condo Close To The Lake. W/ Locker, 9Ft Ceiling, Huge Balcony, Unobstructed West View. Luxurious Finishes Including Wall-To-Ceiling Window, Smooth Ceiling, Top Of The Line S/S Appliances, Hardwood Floor & Granite Counter. Located In Desirable Library District! Steps To Lake Ontario, Martin Goodman Trail, King St. Entertainment District & Downtown Core! The Functional One Plus Den Can Be Used As 2nd Bedroom! Locker Included! **** EXTRAS **** All Existing Lighting Fixtures, S/S Fridge, Stove, Dishwasher, B/I Microwave & Hood, Stacked Washer & Dryer & Blinds. (id:44788)
Royal LePage Signature Realty
779 Fiddlehead Street
Gloucester, Ontario
A model home first lived in 2021! extremely well maintained, is a testament to fine craftsmanship and tasteful upgrades throughout. It boasts a spacious, living area and modern kitchen with top-of-the-line finishes. Appliances come with an extended warranty! High-quality materials, from flooring to countertops, grace every corner of this home. With 4 generously sized bedrooms, including a bonus room, which can be tailored to suit your needs, whether as a living room or an additional bedroom. A Master bedroom boasting a 5-piece ensuite. With a total of 3.5 bathrooms, convenience is never compromised. Cozy dens on the first and second floors provide a serene retreat. Fully finished basement with a full washroom. Fully finished garage, equipped with extra pot lights. Located in a prime location in Findlay Creek near restaurants, shops, schools, and more! This house has exceptional features that set it apart from other properties. The house is still under the Tarion warranty! (id:44788)
Exp Realty
57 Bushford St
Clarington, Ontario
Welcome to your ideal family home nestled in the tranquil neighborhood of Courtice! Step inside to discover a spacious open-concept kitchen boasting a generous pantry and dining area. Despite its unassuming exterior, this home surprises with its expansive interior, offering far more space than meets the eye. The backsplit layout effortlessly separates the dining space from the living room, maintaining a modern and airy feel throughout. Upstairs, the primary bedroom beckons with access to a charming balcony overlooking the backyard perfect spot to savor a breathtaking sunrise and enjoy a private retreat. Whether you're hosting loved ones or enjoying a leisurely breakfast, the expansive kitchen island, complete with power outlets and ample cabinet space, caters to your every need. Entertain in style in the formal dining room, perfect for holiday gatherings and social occasions. Unwind in the backyard oasis, complete with a gazebo for lazy afternoons spent watching the world go by. ** This is a linked property.** **** EXTRAS **** The open-concept basement presents boundless opportunities to unleash your creativity and bring your dreams to life. (id:44788)
Ipro Realty Ltd.
372 Tenth Street E
Cornwall, Ontario
Semi Detached Raised Bungalow Built appx 2004, 4 bedroom + 2 full bath on huge pie shaped lot front width 18ft back width 75ft and 200ft deep with no rear neighbors. Having 1200 SQFT on Main Level. It features 3 bedrooms on main level, kitchen, living/dinning, family bath. Basement is partly finished side walls finished and with other one additional one huge bedroom with recreation room and 3pc full bathroom. Basement huge one bedroom with 2 windows can be split into 2 rooms easily to make 5th bedroom. Features: Huge lot with long paved driveway, gas furnace, Roof done 2018, Year 2021 upgrades(Freshly painted, New central A/C , new HWT, basement new full bath). Close to all amenities in good neighborhood. Perfect for first time home buyer/investor. Owner can generate extra rental income from huge basement. Ready to move. (id:44788)
Coldwell Banker Sarazen Realty
#502 -80 Charles St E
Toronto, Ontario
Beautifully Renovated Light Filled 1 Bedroom Suite At Historic Waldorf Astoria Lofts Building. Located Within Walking Distance To Yonge And Bloor Subway. Full Galley Kitchen With Quartz Counter Top, Stainless Steel Appliances And Lots Of Storage. Bedroom Features Walk-In Closet. Pubs/Coffee Shops/Restaurants/Grocery/Public Transit Near By. This Is Downtown Living At Its Best! Utilities Included In The Rent.**** EXTRAS **** Stainless Steel Dishwasher, Stove, Fridge, Hood Vent. Stacked White Washer/Dryer. Utilities Included. (id:44788)
RE/MAX Ultimate Realty Inc.
95 Dundas Street W Unit# 513
Oakville, Ontario
5 NORTH - THE PRESERVE, by Mattamy Homes, this is the Clearview model with the Soho Luxury Package of upgrades approx. $30000 in value. Ultra modern finishings, 1 bedroom plus a den,9 FT CEILINGS, Light, Bright with Upgraded Finishings & Balcony with NE views! Upgraded gourmet kitchen with prep Island, Upgraded kitchen appliance incl. French door bottom mount fridge with Icemaker, stainless steel tall tub dishwasher, microwave/hood combo, slide-in self cleaning range. Upgraded cabinetry with stacked upper cabinets, two tone color as well as glossy finish doors. Lower unit have pot drawers in kitchen Island as well as quartz waterfall countertops. Flooring has been upgraded with high end porcelain in bathroom and hardwood throughout the rest of the suite. Open Concept Floor Plan. Primary Bed has double closets. Windows throughout are large, allowing for loads of natural light, a bright and inviting space. 1 Parking (#20 in good location), 1 Locker #413. Convenient In-Suite Laundry. Keyless Programmable Lock, Wall PAD, smart home feature. Great views from 5th Floor balcony and located same level as the roof top terrace with BBQ facilities. Location in heart of The Preserve offering high walk-score, conveniently close to all amenities - shopping, restaurants, medical, transit, highways, walking trails, New Oakville Hospital, Sixteen Mile Sports Complex (ice rinks), with urban village natural features of lush walking trails, ponds and parks as well a Library. Easy access to GO train and 407/QEW. Located close to all Big box stores. (id:44788)
RE/MAX Aboutowne Realty Corp.
17 Bowen Road
Fort Erie, Ontario
Nestled in a picturesque setting, this 2.5-story residence offers stunning views of the Niagara River from its cozy enclosed porch and the front bedroom, providing a serene retreat to unwind. Situated directly across from a lovely park and just a stone's throw from the river, the home is perfectly positioned for leisurely walks or bike rides along the scenic Friendship Trail.Upon arrival, the home's curb appeal is instantly welcoming, leading to a beautifully landscaped rear yard with exquisite gardens and a spacious deck off the large eat-in kitchen, ideal for outdoor entertainment or quiet relaxation. Inside, a wide foyer introduces you to the home's spacious interior, adorned with gorgeous wood trim and elegant pocket doors that enthusiasts of character and charm will adore. The home features generously sized rooms with a seamless flow, creating an inviting atmosphere throughout. The basement is a highlight, boasting high ceilings and concrete construction, offering versatile space for a workout area, workshop, or recreation room. Additionally, the third floor presents an expansive area with potential for further customization. Significant updates include a new sewer pipe in 2022, ensuring peace of mind for prospective buyers. The home's furnace was installed in 2003, with an air conditioning unit added in 2017 and roof shingles replaced in 2013, reflecting the meticulous care the property has received over the years. This home is more than just a living space; it's a testament to well-preserved architecture and modern functionality, waiting for you to make it your own. (id:44788)
Century 21 Today Realty Ltd
38 Braemar Crescent
London, Ontario
YOUR SEARCH IS OVER FOR YOUR FAMILY HOME SITUATED ON A LARGE LOT BACKING ONTO TREES ON THIS QUIET CRESCENT, CLOSE TO SHOPPING, PUBLIC TRANSIT AND SO MUCH MORE. THIS 3 BEDROOM HOME WITH 1.5 BATHROOMS ALSO HAS TWO LAUNDRY LOCATIONS ONE IN UPPER BATHROOM AND THE OTHER IN THE BASEMENT ENJOY THE FAMILY ROOM ADDITION WITH GAS FIREPLACE JUST OFF THE KITCHEN OVERLOOKING THE WOODED BACKYARD. THIS IS A SIFTON BUILT PROPERTY AND WAS SIFTON'S FIRST DEVELOPMENT, THIS WELL BUILD HOME IS READY FOR YOUR FAMILY TO MOVE RIGHT IN. QUICK POSSESSION IS AVAILABLE (id:44788)
Sutton Group - Select Realty Inc.
#b -252 1/2 Carlton St
Toronto, Ontario
An unparalleled opportunity awaits you in the heart of Cabbagetown! This rarely offered, money-making, environmentally friendly dry cleaning plant boasts a long-standing legacy of success. Strategically located and fully equipped, this thriving business has not only weathered the pandemic storm but has emerged stronger than ever. Don't miss your chance to be your own boss, own a prime business, and secure your financial future. Seize the opportunity today! **** EXTRAS **** Please Do Not Talk To Employees & Do Not Go Directly To The Business Without An Appointment. (id:44788)
Keller Williams Advantage Realty
#2710 -167 Church St
Toronto, Ontario
Jazz, An Outstanding Rental Community. 1 Bdrm + Den W/Balcony, Laminate Flooring, Quality Finishes & Designer Interiors. Amenities Include Multi-Storey Party Room With Fireplace, 24 Hr. Fitness , Media & Games Rms, Library, Bus. Centre, Terraced BBQ Area, Visitor Pkg, Bike Lockers & Zip Car Availability. Located In Heart Of Downtown, Close To Ryerson, Eaton Centre & Central Bus. District. Min 1 Yr. Lease. Hydro Extra. **** EXTRAS **** Stainless Steel Appliances W/ B/I Dishwasher, Full Size In-Suite Laundry, Indiv. Controlled Heat & A/C, Spacious Kitchen W/Granite Counters, Closet Organizers & Energy Efficient Windows. High Speed Internet Available (id:44788)
RE/MAX Hallmark Realty Ltd.
71 Tanbark Road
Niagara-On-The-Lake, Ontario
Welcome to your St. Davids oasis! This high-end executive home WITH MAIN FLOOR IN-LAW SUITE boasts elegance on approx 1/2 acre. With close to 5,000 sq ft of finished living space, this residence offers a lifestyle of true opulence. As you enter, a 2-story living room welcomes you, filled with natural light through large windows. The gourmet kitchen w/spacious island flows into the formal dining room, an ideal space for gatherings. A standout feature is the MAIN FLOOR IN-LAW SUITE w/sep entrance. This self-contained living space offers a comfortable living rm, kitchen, dining area, bedroom, and a convenient 3-piece bathrm. This unique suite provides unparalleled versatility for multi-generational living or hosting guests with privacy and comfort. Upstairs, discover 3 generously sized bedrooms, incl. a luxurious primary suite with a spa-like ensuite bathroom. Each bedroom offers ample space and natural light. The finished walk-out basement adds even more to this already impressive property, featuring an additional bedroom, bathroom, as well as a spacious recreational area, wine cellar and tons of storage. This lower level is perfect for movie nights, game days, or hosting overnight guests. Outside is your backyard oasis, where you'll discover a stunning in-ground pool and pool house (2018). Spend your summers lounging by the pool, hosting barbecues, or simply enjoying the tranquility of your private retreat. For car enthusiasts, the 3-car garage provides ample space for your vehicles and storage needs. This home offers the perfect blend of functionality and luxury, with every detail carefully designed to meet the demands of modern living. In summary, this exquisite executive home in St. Davids offers a rare opportunity to experience high-end living in a serene and spacious setting. With a half-acre property, a main floor in-law/nanny suite, a beautiful backyard oasis, and countless luxurious features, this property is sure to impress. (id:44788)
RE/MAX Niagara Realty Ltd.brokerage
RE/MAX Niagara Realty Ltd.
1444 Plank Road
Sarnia, Ontario
CALLING ALL TRUCKING COMPANIES, TRUCK REPAIR BUSINESSES AND COMPANIES WITH COMMERCIAL PARKING REQUIREMENT. A RARE INDUSTRIAL (WAREHOUSE/GARAGE) SITE WITH TRUCK TRAILER PARKING. M2 zoning land in Sarnia just under 2 Acres (approximately). 24.5 x 105.5 ft Warehouse/Garage with 20'-22' ft (approximately) Clear Height. Trucks can drive through. Truck repair shop Office 800 sq ft + a 40 trailer parking (can be 50-60 trailers if parked properly). Wench type crane inside. Can be used as a truck wash. It also has a pit in there. Close to Hwy 402, US BORDER, 30-40 MINS FROM LONDON. GREAT OPPORTUNITY TO RUN TRUCK REPAIR SHOP, TRUCK WASH + MOST SOUGHT AFTER & A BONUS TRUCK/TRAILER PARKING. OUTSIDE, INSIDE STORAGE & MUCH MUCH MORE..!! (id:44788)
RE/MAX Real Estate Centre
#16 -297 Whiting St
Ingersoll, Ontario
Welcome to Beau Soleil - the award-nominated subdivision that offers the epitome of comfortable and energy efficient living. The ""Wave"" is an over 2,025 sq. ft Net-Zero ready home designed to be at least 80% more efficient than code-built homes, making it one of the most efficient homes you'll ever live in. Kingwell Homes has spared no effort in ensuring that every part of this home is completed with purpose, from the triple-pane windows that are exceedingly energy-efficient and quieter, to the added insulation throughout the home. The upgraded foundation provides an added layer of stability to the home, while the electric vehicle port included in the price makes it convenient for you to charge your electric vehicle at home. Even the paint was selected for its healthy properties and no VOCs, making this a truly healthy home. Tucked away in a quiet cul-de-sac, this home has picturesque pond views, this home offers the perfect balance of peace and convenience. Just 5 minutes off the 401 and just 30 minutes to the new Volkswagen plant in St. Thomas. Don't miss your chance to live in this exceptional home in this exclusive subdivision! Some photos are renderings. (id:44788)
Century 21 First Canadian Corp.

