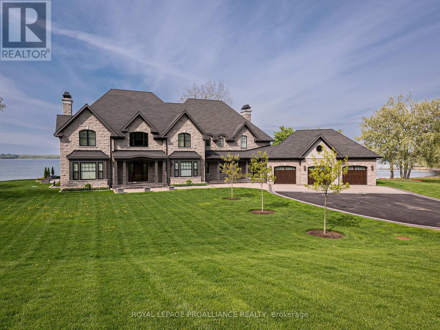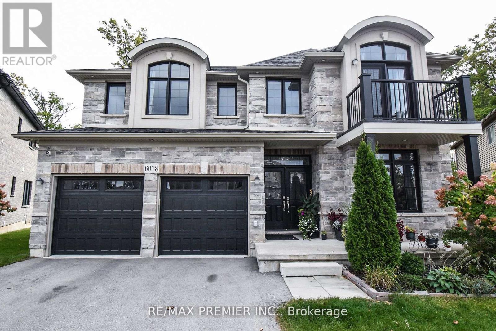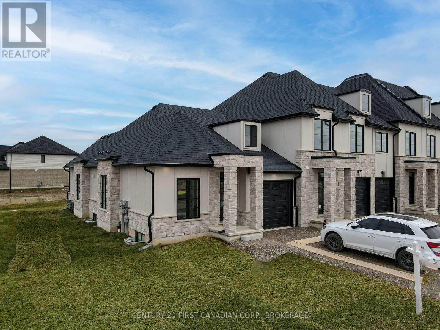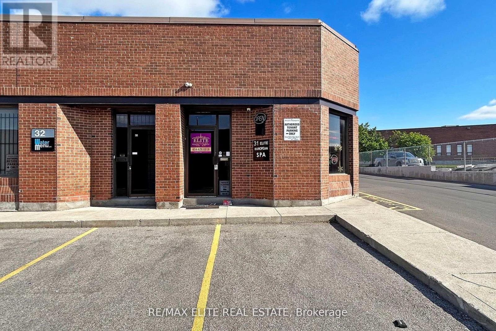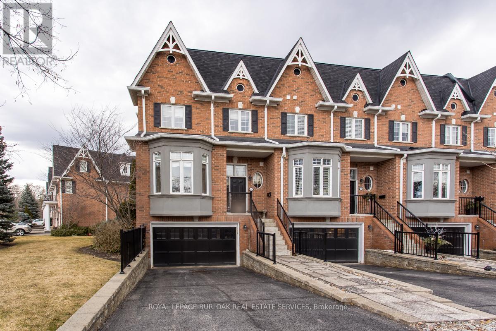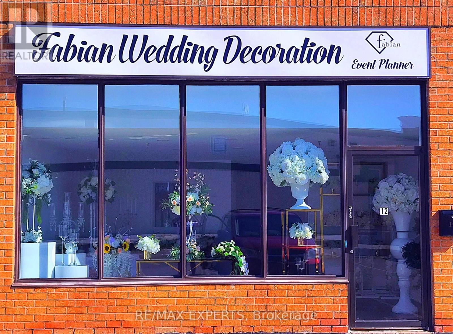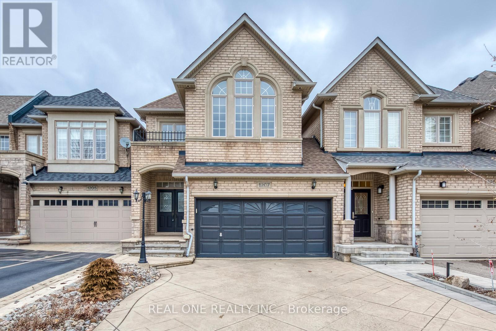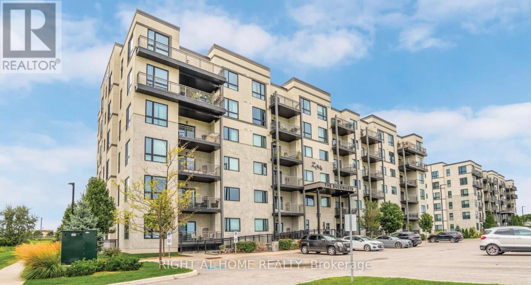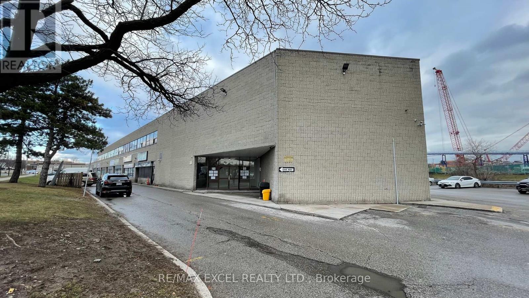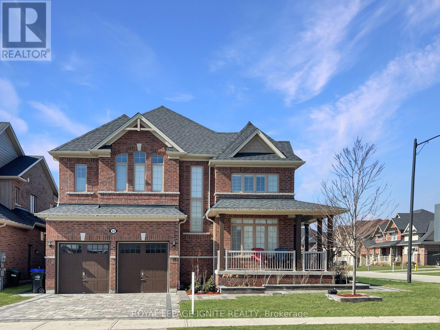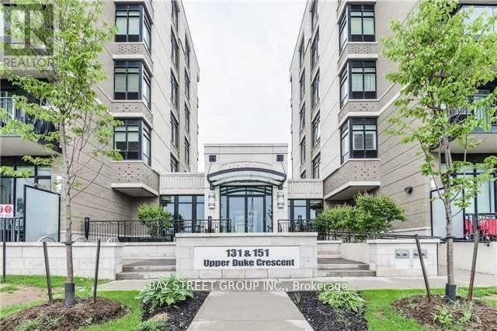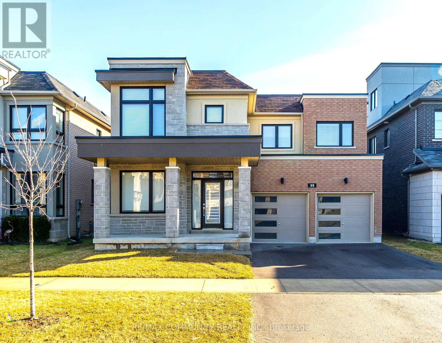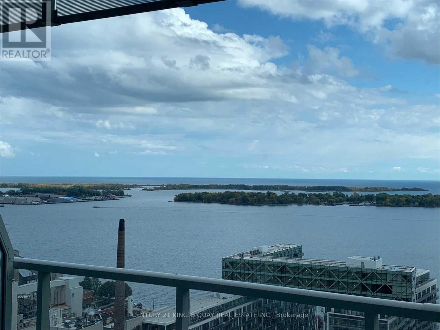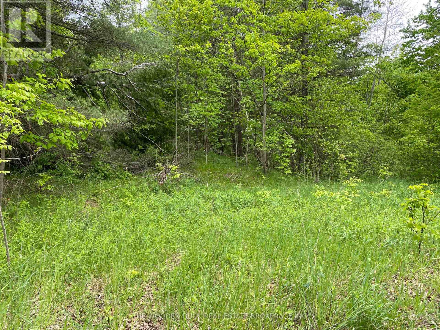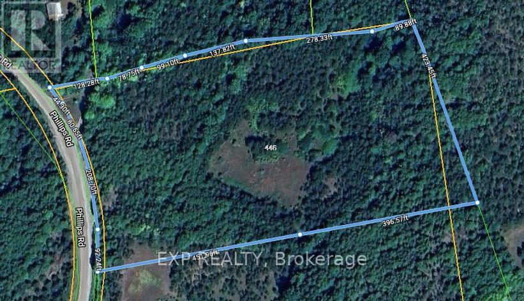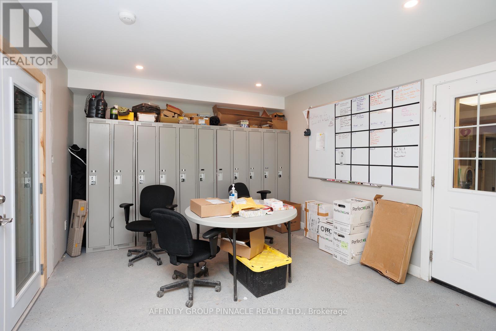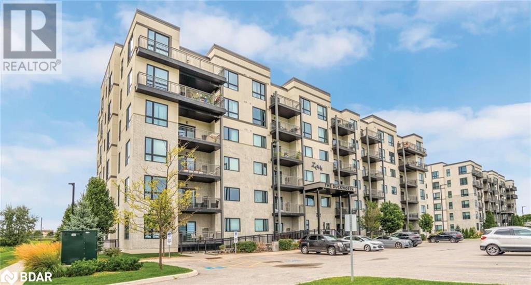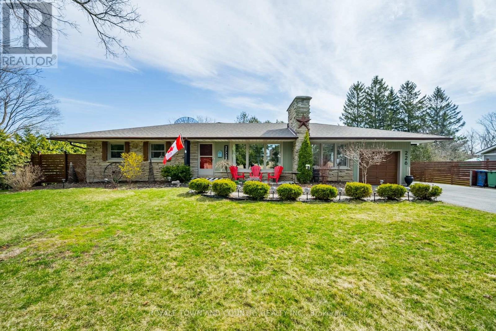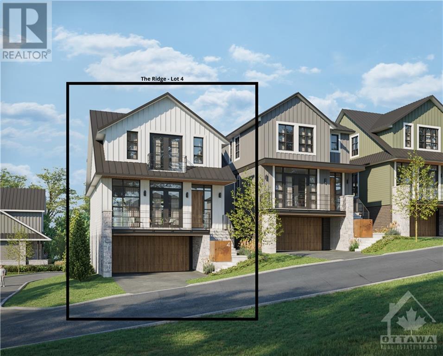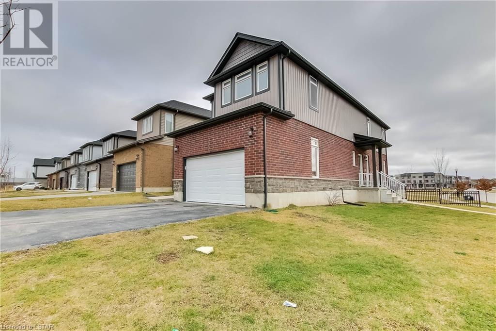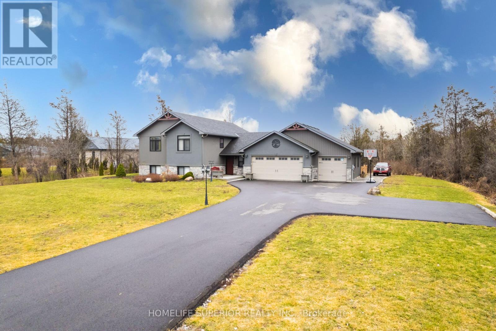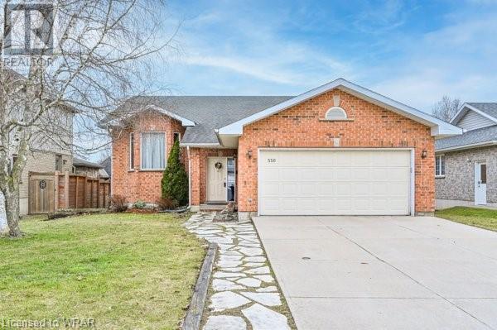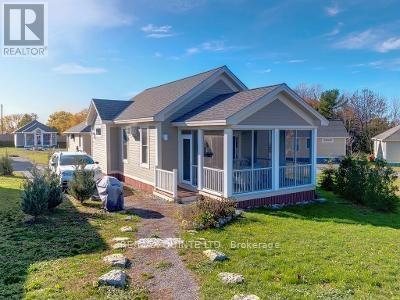251 Clark Dr
Gananoque, Ontario
An extraordinary waterfront property with a 4+1 bed, 5+2 bath luxury home located just outside of the town of Gananoque. This +/- 1.9 acre paradise rests on the St. Lawrence River and includes a boat house, jet ski docks, a main dock with boat lifts, and a sand beach. The main floor features a large foyer, an elegant dining room, an office with Sangiacomo cabinetry, a great room with vaulted 16 ceiling and a fireplace as well as built-in cabinetry and a walk-out to the yard, an eat-in kitchen with a coffered ceiling & Brazilian Marble countertops, 2 butler pantrys, a family room with fireplace, screened-in porch, a laundry room, mud room, & 2 powder rooms. The 2nd level offers a large primary bedroom with a fireplace, balcony, 5-piece ensuite, and 2 huge Sangiacomo walk-in closets, 2 additional bedrooms with 3-piece ensuites, and a fourth bedroom/craft room with a balcony, and a 3-piece ensuite. Incredible lower level with a full hockey rink (synthetic ice), plus so much more! **** EXTRAS **** Attached 3-bay garage with epoxy flooring & a detached garage with in-floor heating. Conveniently located just a 6 min drive from downtown Gananoque, and a 25 min drive to downtown Kingston where shops, restaurants, & entertainment abound. (id:44788)
Royal LePage Proalliance Realty
6018 Eaglewood Dr
Niagara Falls, Ontario
Welcome to Thundering Waters Golf Course Community in the heart of Niagara Falls, minutes to Tourist Attractions and Casino. This exquisite home features 7 Bedrooms, plus den/bedroom, 4.5 Baths, Loft area, open floor plan w/hardwood floors throughout the main and upper level. Modern Eat in Kitchen with Stainless Steel Appliances, Plenty of Cabinetry and Storage W/Breakfast Island & Nook, a perfect place to cook and entertain. Owner's Suite is thoughtfully designed w/Golf Course views, 2 W/I Closets, 5 Pc Ensuite, free-standing Soaking Tub & Linen Closet. Upper level boasts a secondary bedroom W/Ensuite & Private balcony, plus 2 additional good-sized bedrooms with ample closet space. Fully Finished Basement Apartment with a Separate Entrance, Kitchen, 3 Bedrooms and Bathroom. Unwind In Your Backyard Paradise with views of the Golf Course. Come see this magnificent home and enjoy the lifestyle that Niagara Falls offers. Great for investor, Airbnb, primary or vacation home. **** EXTRAS **** Small dog on property - will be in cage. PLEASE REMOVE SHOES! THX! (id:44788)
RE/MAX Premier Inc.
6709 Hayward Dr
London, Ontario
The Belfort Bungalow has Grand Curb Appeal on each end of the Lambeth Manors Townblock. This 2 Bed, 2 Full Bath Executive Layout is Thoughtfully Finished Inside & Out, offering 1,281 SqFt of Main Floor Living, plus 1,000 SqFt of Unfinished Basement Space. The Main Level features an Open Concept Kitchen, Dinette and Great Room complete with a 12 Vaulted Ceiling and 8 Sliding Patio Door, and Choice of Engineered Hardwood or Ceramic Tile Flooring throughout. Each Belfort Home is Located on a Large Corner Lot 46- or 63-Feet Wide. The Stone Masonry and Hardie Paneling Exterior combine Timeless Design with Performance Materials to offer Beauty & Peace of Mind. 12x12 Interlocking Paver Stone Driveway, Trees/Sod and 6 Wooden Privacy Fence around the Perimeter to be Installed by the Builder. This 4-Phase Development is in the Vibrant Lambeth Community close to Highways 401 & 402, Shopping Centres, Golf Courses, and Boler Mountain Ski Hill. Contact Patrick at (548) 888-1726 **** EXTRAS **** Out of town Realtors please contact LSTAR for Supra Lockbox Instructions: (519) 641-1400 or mls@lstar.ca (id:44788)
Century 21 First Canadian Corp.
#31 -4801 Keele St
Toronto, Ontario
Rarely Available High End Finished Space. Close To Future York University Subway Station. Total Area Including Mezzanine Over 1100 Sq.Ft, About 600 Sq On Main Floor. This Rare Unit Suits Many Uses Including Doctor, Office, Health Spa, Dental Lab. Presently Operated As A Licensed Holistic Spa. The buyer needs to buy the business as well. Extras: Hot Water Tank Rental, Fridge, Window Coverings, Electrical Light Fixtures, Televisions, Massage Tables, Reception Desk And Accessories, Security System (id:44788)
RE/MAX Elite Real Estate
#17 -85 Church St
Mississauga, Ontario
Executive end unit condo townhouse nestled in the heart of Streetsville. Luxury lifestyle living, a short walk to town & trails overlooking the Credit River. Professionally designed home w high ceilings w big, bright, open concept main floor flooded with natural light. Entertain in a large dining rm or in massive custom kitchen w Miele hood fan, granite counters, SS appliances, island & breakfast bar. The adjoining living rm, incl a gas FP w custom Italian stone surround. Step outside to the rear yard feat interlock patio & BBQ area. Upstairs, the generous primary suite boasts a 4 PC suite with separate tub & glass shower, plus a walk-in closet. Two additional bedrooms with built-in shelving share the 4-piece bathroom. The fully finished lower level adds to the grandeur, with direct garage access, 3PC bath, living rm w gas FP & loads of custom-built storage, making this home as functional as it is beautiful. This property represents a unique blend of lifestyle, luxury & location. (id:44788)
Royal LePage Burloak Real Estate Services
#12 -44 Goodmark Pl
Toronto, Ontario
Turn Key Opportunity To Own A Well Established Wedding & Event Decorations Business Located In The Heart Of GTA, Features Office Room, Kitchen And Bathroom. Business Has Been Operational For Many Years. Specializing In Weddings For All Cultural Backgrounds, Receptions, Birthday Parties, Bridal Shower, Celebrations & Corporate Events. Don't Miss Out This Fantastic Opportunity To Start Your Own Business Right The Way! **** EXTRAS **** Inventory Of Over $150,000 Included In The Price And 2024 Events. Lots Of Storage Rear Shipping Door, Upper Mezzanine Level Available For More Storage. Low Rent Approx. $3,600.00 (Plus T.M.I & Hst) (id:44788)
RE/MAX West Realty Inc.
1207 Agram Dr
Oakville, Ontario
5 Elite Picks! Here Are 5 Reasons To Make This Home Your Own: 1. Lovely Open Concept Kitchen Boasting Granite Countertops, Updated Porcelain Tile Backsplash, Generous Breakfast Area & Huge W/I Pantry! 2. Bright Combined L/R & F/R with Upgraded Eng.Hdwd Flooring, Gas F/P, Large Window & W/O to Deck. 3. Formal D/R with Upgraded Eng.Hdwd Flooring. 4. Bright 2-Storey Foyer Leads to 2nd Level Featuring 3 Good-Sized Bdrms, with Primary Bdrm Suite Boasting W/I Closet & Renovated 5pc Ensuite ('22) with Dbl Vanity, Free-Standing Soaker Tub & Glass-Enclosed Shower. 5. Finished Basement Featuring Rec Room, 2pc Bath & Ample Storage Space! All This & More! Great Space for the Family with Over 2,000 Sq.Ft. Plus Finished Bsmt! 9' Ceilings on Main Level. Convenient 2nd Level Laundry. Mn Bath with New Quartz C/Top ('22). Attached 2 Car Garage. Double Patterned Concrete Driveway, Steps & Porch. R/I for C/Vac & Security System. Natural Gas BBQ Line in Private, Fenced Backyard/Deck **Backing onto Park. **** EXTRAS **** Fabulous Location Backing onto Park in Desirable Joshua Creek Neighbourhood Just Minutes from Many Parks & Trails, Top-Rated Schools, Rec Centre, Restaurants, Shopping & Amenities, Plus Easy Hwy Access. Shingles '21, Exterior Re-Caulked 22. (id:44788)
Real One Realty Inc.
#302 -299 Cundles Rd E
Barrie, Ontario
Prime Location! 2 Parking spaces. A rare opportunity to own a 3 bedroom end unit condo in the Junctions where this exceptional unit spans an impressive 1244 sq ft. Professionally freshly painted walls and ceilings with high quality paint. the open concept floor plan creates a wonderful space to enjoy with family. Tasteful laminate flooring throughout with large amounts of natural light coming in. Primary bedroom has 10' ceilings, ensuite with walk in glass shower. Ensuite laundry and storage space. 1 locker and underground parking as well 1 parking space above ground. (id:44788)
Keller Williams Experience Realty
#230j -55 Nugget Ave
Toronto, Ontario
Small Office Space Located On Sheppard And McCowan, Minutes To Hwy 401. Comes with large bright windows. Rent includes utilities plus Hst. Suitable for many uses. (id:44788)
RE/MAX Excel Realty Ltd.
22 Travers Gate
Springwater, Ontario
Extensively Upgraded Home In The Coveted Stonemanor Woods Backing Onto The Park! Welcome To 22 Travers Gate. This Stunning 2-Story Home Is The Perfect Blend Of Modern Design & Functional Elegance W/ Countless Key Features Including Separate Living, Dining, & Family Rooms W/ A Cozy Gas Fireplace. The Chef's Kitchen Is Adorned W/ Center Island, S/S Appliances Including A Gas Range, & Granite Countertops. Hrdwd Flooring Throughout The Main Level And Second, W/ Oak Staircase, Pot Lights All In-Out, & A Fireplace Adding To The Charm. On The Upper Level, You'll Discover A Spacious Primary Suite With His And Her Walk-In Closets And A Spa-Like Bathroom Featuring A Bathtub & Standing Shower. Second And Third Bedrooms With Jack & Jill Ensuite. Tenant Responsible For 70% Of Utilities[Heat, Hydro, Water, Hot Water Tank]. Separate Laundry. *Basement Not Included. Only Main & 2nd Floor.* **** EXTRAS **** Stainless Steel Fridge, Stove, B/In Dishwasher. Clothes Washer & Dryer, GDO, All Window Covering, All Electric Light Fixtures. *No Smokers/No Pets* (id:44788)
Royal LePage Ignite Realty
#1304 -151 Upper Duke Cres
Markham, Ontario
NEWLY RENOVATED Furnished Luxury Condo With Unobstructed Views At Downtown Markham Prime Location. 1 Bdr + Open Den Unit. Granite Counter Top In Kitchen With Stainless Steel Appliances. Approx 7 50 Sqft, 9' Ceiling, 1 Parking Included. Close To Viva Transit, Go Train, Ymca, Hwy 407 & 404, Malls & Restaurants, Large Balcony, Building Facilities Incl: 24 Hr Concierge, Swimming Pool, Huge Courtyard, Theatre Room, Party Room With Pool Table, Guest Suites, Virtual Golf. **** EXTRAS **** S/S Fridge, Stove, B/I Dishwasher, Microwave. Washer & Dryer, All Elf's & Existing Window Coverings, Handicap Parking Space Near Elevator. (id:44788)
Bay Street Group Inc.
35 Yacht Dr
Clarington, Ontario
Unobstructed Lake & Pond Views. Detached 4 Bedroom + Den/Office + 3.5 Bathrooms + Double Garage + Front Porch + Deck. Steps Away From Waterfront! 9 Ft. Ceilings & Hardwood Floors Throughout Main Level. Dramatic Wall Of Windows Overlooking The Pond & Lake From Family Room, Breakfast Area & Kitchen. Large Open Concept Kitchen With Quartz Countertop, Quartz Backsplash, Stainless Steel Appliances, Upgraded Cabinets & Pantry. Breakfast Area Has Centre Island With Quartz Countertop. Family Room With Gas Fireplace & Extra Wide Patio Stepping Out To A Deck. Oak Stairs With Iron Spindles. Primary Bedroom With His & Hers Walk-In Closets And 5-Pc Ensuite With 2 Sinks, Separate Standing Shower & Soaker Tub Along With Clear Views Of The Pond & The Lake. 2nd Bedroom With 4-Pc Ensuite. 3rd & 4th Bedrooms With 5Pc Semi-Ensuite. Main Floor Laundry. Direct Access To Garage. Steps To Lakefront Park & Beach, Walking & Biking Trails, Conservation Area & Marina. Mins to Hwy 401, Shopping, Hospital & Schools **** EXTRAS **** Main Drain Back Flow Valve Installed In Basement. Large Above Grade Windows In Basement. Central Vacuum Rough-In Piped To Garage. (id:44788)
RE/MAX Community Realty Inc.
#2702 -28 Freeland St
Toronto, Ontario
Must See!! This Sun-Filled Corner Unit Features A Spacious Interior (881 Sqft) Two Bed + Den (Sw)Unit At Pinnacle One Yonge With Panoramic Lakeview And City View. A Large Wrapped-Around Balcony (Over 300 Sqft), A Modern, Open Kitchen With High-End Appliances. Prime Location, Steps To Beach, Easy Access To Union Station, Gardiner Express, Financial, And The Entertainment Districts, Restaurants, Supermarkets. **** EXTRAS **** Fridge, Oven, Stove, Dishwasher& Microwave; Washer & Dryer, Cabinetry With Quartz Countertop. Fabulous Amenities. (id:44788)
Century 21 King's Quay Real Estate Inc.
1915 County 48 Rd
Havelock-Belmont-Methuen, Ontario
Get ready to build on this nicely treed lot! Just minutes to Public access onto Belmont Lake. 10 minutes to Havelock. 2 hours from the GTA. Hydro at the road, survey available 150' on paved County road x 240' deep. (id:44788)
The Wooden Duck Real Estate Brokerage Inc.
03 Phillips Rd
Tyendinaga, Ontario
8.5 Acre, residential building lot located in Tyendinaga 20 minutes north of Belleville and 15 minutes from Tweed. Very quiet country living on secluded mature treed lot. This property provides plenty of building space for your cabin in the country or the dream home you have been saving for. Land provides opportunity for self sustaining life style at an affordable price. (id:44788)
Exp Realty
#3 -413 Eldon Rd
Kawartha Lakes, Ontario
Workshop and office space for lease , 40x38 - 1520 square feet of space , 24 x 38 space with a large 12 x 14 roll up door and 17 foot height ceiling. Lots of options great workspace. (id:44788)
Affinity Group Pinnacle Realty Ltd.
299 Cundles Road Unit# 302
Barrie, Ontario
Prime Location! 2 Parking spaces. A rare opportunity to own a 3 bedroom end unit condo in the Junctions where this exceptional unit spans an impressive 1244 sq ft. Professionally freshly painted walls and ceilings with high quality paint. the open concept floor plan creates a wonderful space to enjoy with family. Tasteful laminate flooring throughout with large amounts of natural light coming in. Primary bedroom has 10' ceilings, ensuite with walk in glass shower. Ensuite laundry and storage space. 1 locker and underground parking as well 1 parking space above ground. (id:44788)
Keller Williams Experience Realty Brokerage
226 Angeline St N
Kawartha Lakes, Ontario
. (id:44788)
Royale Town And Country Realty Inc.
1162 Highcroft Drive
Manotick, Ontario
JUST RELEASED 'Elevation Manotick', Manotick's newest enclaved designed by award winning Hobin Architecture & Nivo Development. Magnificent detached homes, built with quality, style & opulence in mind. The Ridge model features 3 generous Bed, 2.5 bath. Chic clean modern finishes. Main living lvl offers open concept kitchen/Family rm w/linear gas FP & rear deck, dining & living rms open to terrace. Lavish kitchen boasts lrg island & coveted Butler's pantry. Convenient 2pc bath. Primary bed w/walkin clst, indulgent Ensuite boasts free-standing tub, custom shower, private toilet water clst, dual sinks+outdoor balcony. 2 secondary Bed, full bath offers dual sinks, & dedicated laundry complete upper lvl. Engineered hardwood & oversized tile floors, HW staircases, open to below. Ground level Den w/walkout to rear yard, storage rm, future bath rough-in, entry w/clst & 2 car attached garage, insul & drywalled. Oversized lot w/enhanced side yard. $185/mos assoc fee; road & common area maint. (id:44788)
Royal LePage Team Realty
3270 Singleton Avenue W Unit# 60
London, Ontario
3+1 Bedroom with 3 and half washrooms corner lot fully detached townhouse featuring double car garage fully finished basement with separate entrance (in-law suite) for sale in well sort after and fully developed neighborhood. close to all amenities like YMCA, library Loblaw's, Wendy's all major banks, departmental stores, shops etc.15 minutes to downtown 20 minutes to western university. close to 401/402.Ideal location to live and raise your family. lots of room for big family or if you have grown up kids. House is fully renovated with professionally finished basement ready to move in. (id:44788)
Sutton Group Preferred Realty Inc.
66 Sunrise Dr
Prince Edward County, Ontario
Check out the virtual tour! Stunning 7 year old custom built home on 2 acres in the quiet and community of Massassauga Point. Just down the road from Massassauga Point Conservation Area and only minutes south of the Bridge to Belleville. Huge recently paved driveway with plenty of parking. Oversize triple garage with propane heater and rear work/storage area. Gorgeous open concept living room and eat-in kitchen with cathedral ceiling, pot lights, island, breakfast bar, breakfast area, large pantry and w/o to large deck and hot tub in enclosed gazebo. Primary bedroom has cathedral ceiling, W/I closet and 4pc ensuite with heated floor and double sink vanity. Finished high basement with large windows, huge Recroom with pot lights, ceiling fan, built-in wet bar, propane stove and 4th bedroom, large storage closet and an additional 3pc washroom with linen closet. Foyer has pot lights, 2pc washroom with laundry and access to garage. Quality laminate floor throughout and freshly painted.**** EXTRAS **** New lower patio and fenced yard area with fire pit. Yard continues far beyond fenced area.Huge crawl space for storage in basement and big storage space under deck. Septic pumped last yr. New water softener system. Air exchanger on furnace. (id:44788)
Homelife Superior Realty Inc.
550 Riverview Drive
Listowel, Ontario
On highly sought after Riverview Drive in Listowel, with a walkout basement and backs onto green space without backyard neighbor, sitting on a 59ft x 125ft lot, this all brick large bungalow offers 3+2 bedrooms and 3 full baths with over 2,740 sq ft of comfy living space! The main floor features an open concept living room and formal dining area, 3 bedrooms and 2 bathrooms, while the master bedroom features its own 5pc en-suite with a jacuzzi tub, the bright eat-in kitchen has a door opens to a large deck with gas BBQ hookup and overlooks the great view of the backyard. The huge walkout basement has 2 additional bedrooms, one of the bedrooms features en-suite privilege. The spacious rec-room features a gas fireplace, custom made built-in bookshelves and cabinets, and a door that walks out to the large backyard. The basement also has a spacious storage room which can be finished as a 6th bedroom or an office. The oversized concrete driveway without sidewalks parks at least 4 cars. Fridge & AC (2021), kitchen countertops (2020), Dishwasher (2023). Less than 45 minutes to Waterloo, less than 1 hour to Guelph. (id:44788)
Solid State Realty Inc.
20 Butternut Lane
Prince Edward County, Ontario
A completely furnished and stylish 2 bedroom cottage with everything you will need to enjoy cottage season in Prince Edward County. This bungalow offers one-floor living with all the comforts of home and you won't need to lift a finger. Lovely interior decor is included and well maintained. Large bedrooms and open concept living plus a large screened porch provides space for your family and friends. The screened porch invites you to enjoy the outdoors in comfort and a/c will keep you cool when you need it. Located close to many amenities, in a safe, gated community. Your family will love spending the days and nights here enjoying all that East Lake Shores offers. A beach on East Lake, pools, fitness centre, playground, tennis courts and more. This is a unique and affordable opportunity to own a no-maintenance, modern cottage. Just a minute to most amenities and a 10 minute walk to the waterfront. Open April to November.**** EXTRAS **** Condo Fee $643.03 includes: Water/Sewer, internet, cable, common areas, management (id:44788)
RE/MAX Quinte Ltd.
Na Plantagenet Concession 1 Road
Plantagenet, Ontario
To be severed. Outstanding 2.58 acre waterfront lot. Located in the bay with no wake. Enjoy water sports and incredible sunsets! Quiet location on Concession 1 Road. (id:44788)
Exit Realty Matrix

