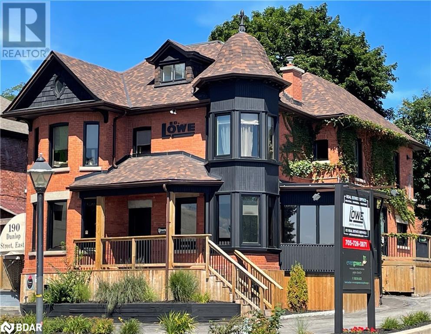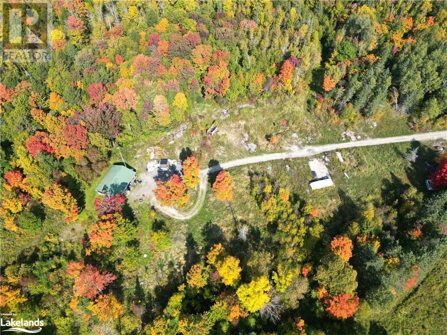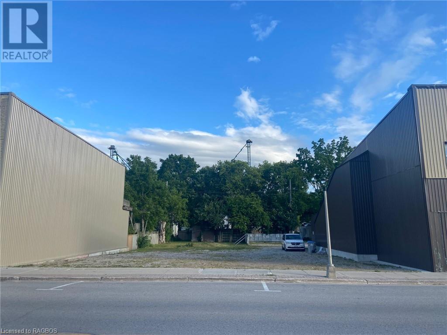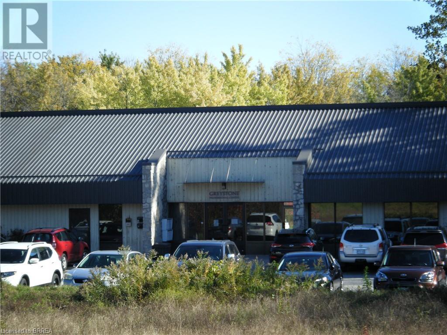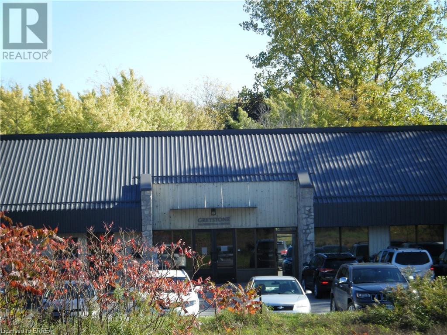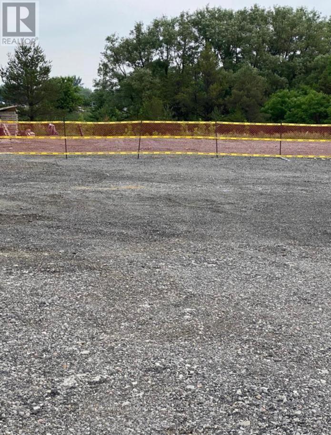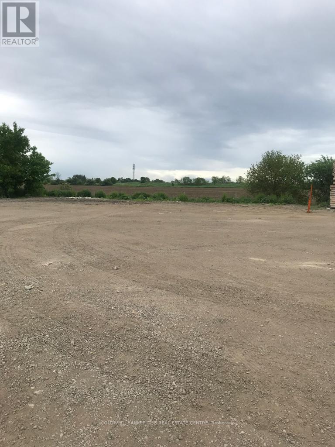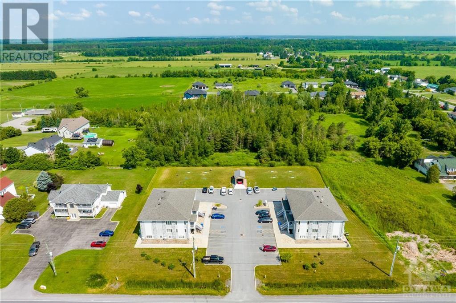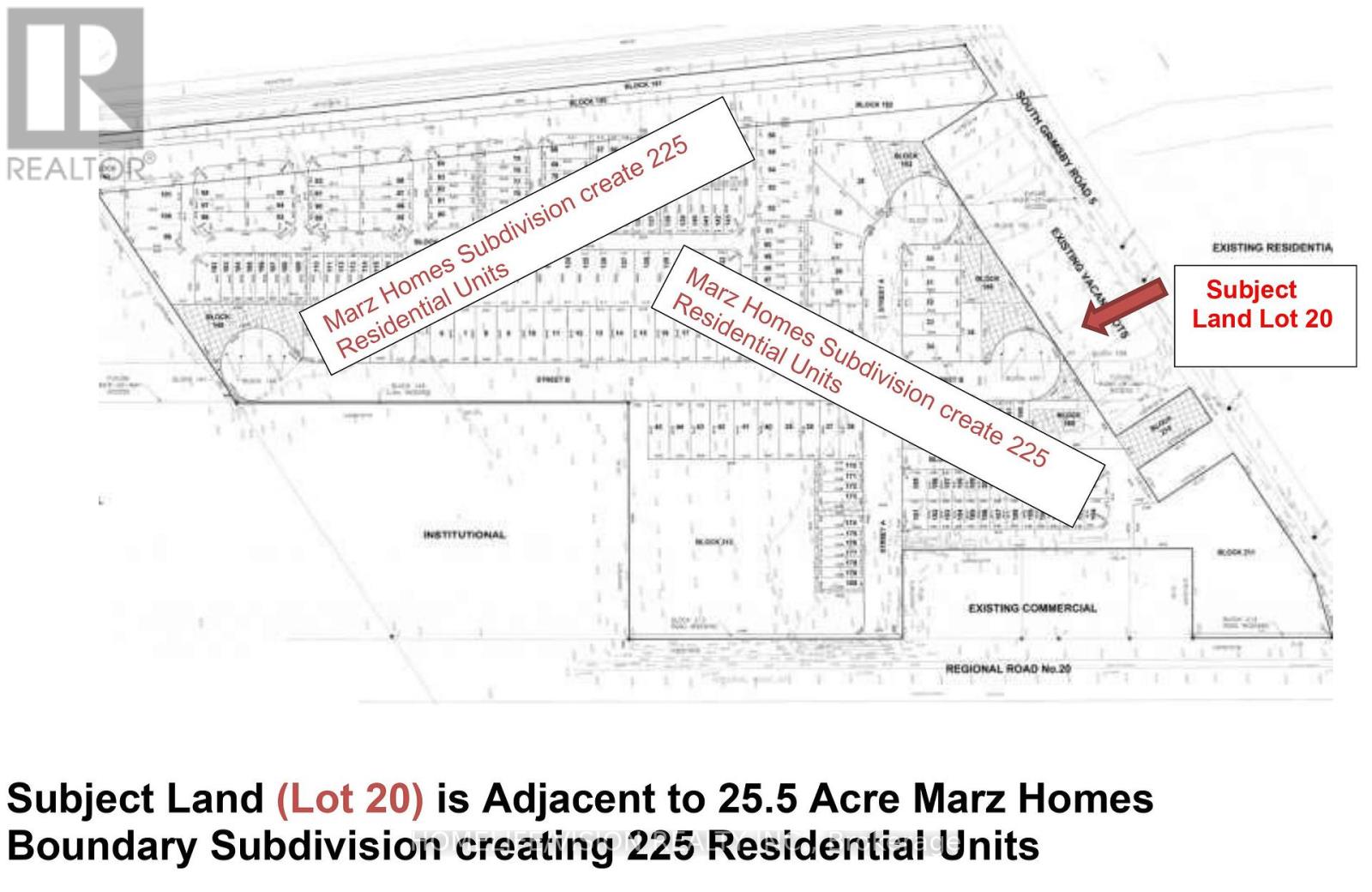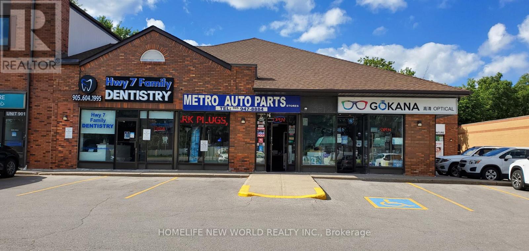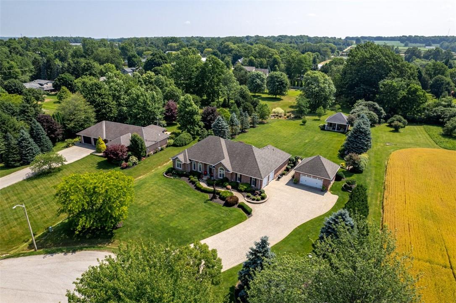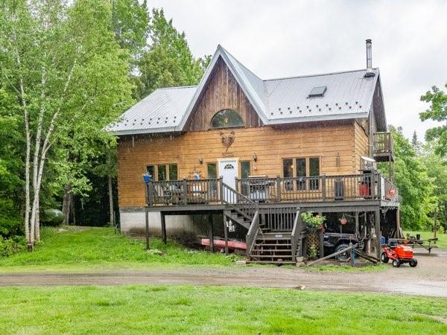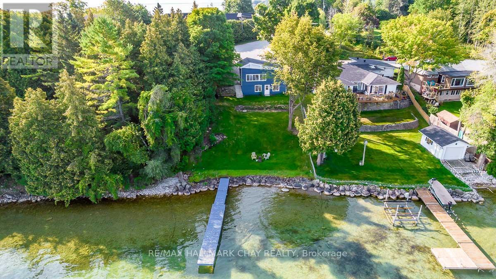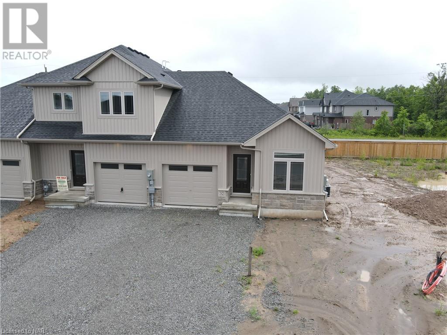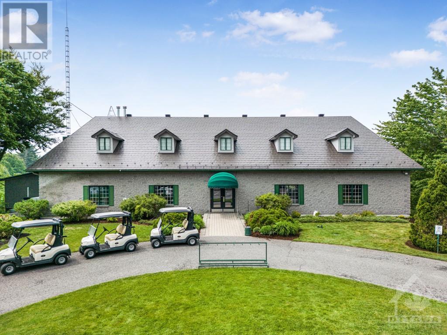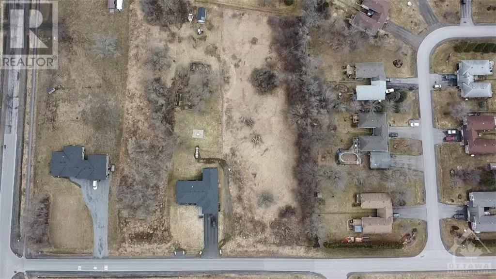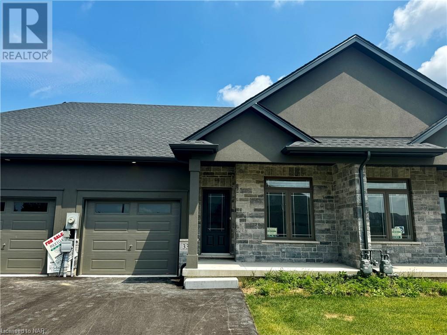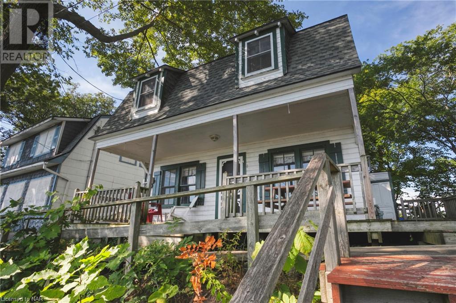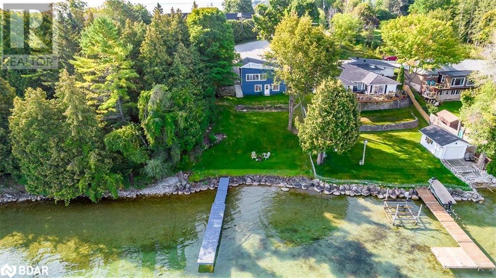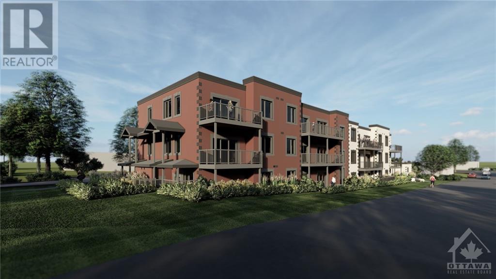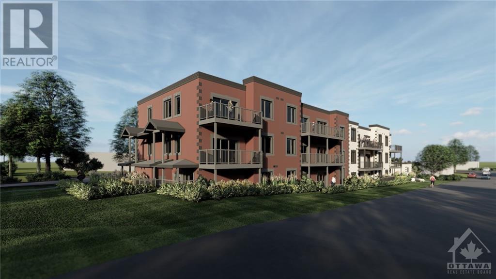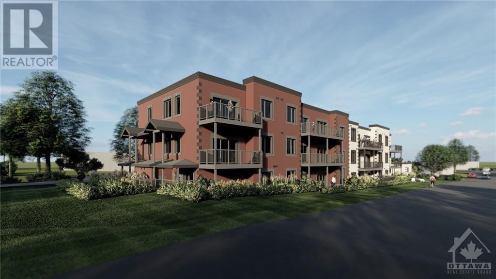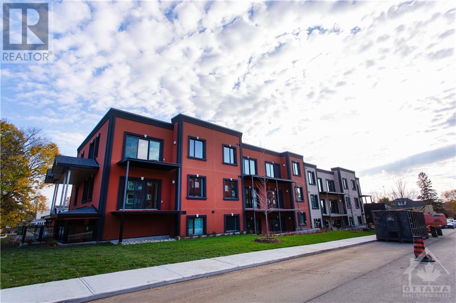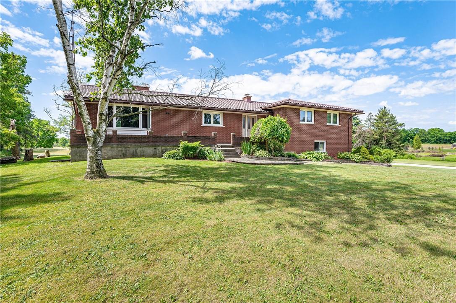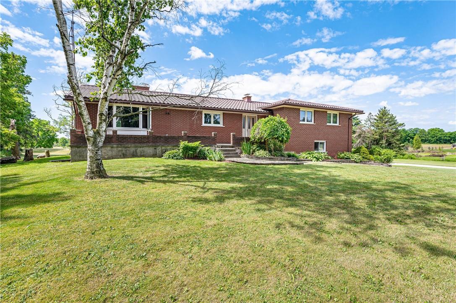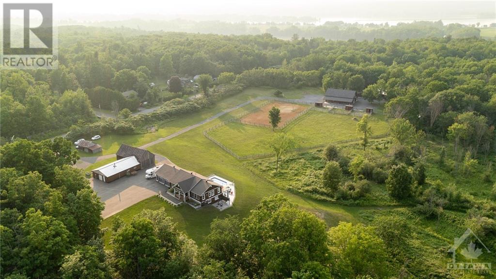190 Dunlop Street E Unit# 1
Barrie, Ontario
2289 s.f. office space for lease in a Landmark building with loads of character and charm. 1464 s.f. Main floor has reception, boardroom, 4 offices, open area, kitchenette and washroom. Second floor has 2 offices and storage room. Additional 360 s.f. on 3rd Floor space, 1 office and open work space with a view of the Bay. Corner Lot on the east end of Downtown Barrie with Lake views. Suitable for many uses. Surface parking for up to 12 cars, 2 entrances can allow for more than one use. Great opportunity to have your business in an outstanding classic building. Steps to downtown dining, waterfront parks and recreation, City Hall, the courthouse and easy access to Hwy 400. TMI includes utilities. (id:44788)
Ed Lowe Limited Brokerage
283 Bell Road
Golden Valley, Ontario
Prime location for the naturalist, avid outdoorsman and off-grid enthusiast. This property offers 60 acres of natural beauty. It is mostly forested with plenty of hardwood such as maple, cherry and oak trees. With some rejuvenation, there are many trails throughout the property that can be enjoyed. This is an off-grid setting nestled far from the road with a 20x40 insulated, 2 bedroom dwelling, a septic, a dug well and an outhouse on site. Great potential to create your own private oasis away from the hustle and bustle of the city. Don't forget to ask us about the details and advantages of building/owning in an Unorganized Township. (id:44788)
RE/MAX Parry Sound Muskoka Realty Ltd.
123-125 King Street
Hensall, Ontario
Commercial building lot available in commercial core of Hensall. Excellent location for commercial or combination commercial and residential. Zero lot line setbacks allow you to maximize your building size. Rear access available from street to rear. Environment phase 2 available. (id:44788)
Coldwell Banker Win Realty Brokerage
8127 Rama Road
Ramara, Ontario
WOW! Check out this Picturesque 4.82 acre Building Lot in Ramara. Directly beside railway line and also gorgeous exclusive views of Big Falls and an inlet of Green River. With some ingenuity/creativity and due diligence this is a lovely spot to build your dream home. Enjoy all that this Lot has to offer, amazing views; natural, rugged landscape with rocks and trees; pick the perfect spot to build your hideaway far from the hustle and bustle of city living. Located within a few moments to downtown Washago and all the amenities this quaint town has to offer. The area offers a golf course; a public park with beach; boat access and public docking. Quick access to County Road 169 and a few minute drive to north and south bound Highway 11 access. Orillia is only a 15 minute drive, a growing city with many features, including a hospital; great downtown with shopping, restaurants and cafes; big box stores; Lakehead University; parks and trails; two Farmer's Markets and much more. Central to very many of the region's attractions. (id:44788)
Century 21 B.j. Roth Realty Ltd. Brokerage
442 Grey Street Unit# E
Brantford, Ontario
Attractive offices for lease in a well-maintained professional building with easy access to main arteries and highway #403. There is plenty of parking and good sign boards. The TMI charges include heat, hydro and water. HST is extra. Other tenants include 2 law offices and a financial planner. This suite has a washroom, one private office, reception and a small coffee area. There are common washrooms in the building. (id:44788)
RE/MAX Twin City Realty Inc.
442 Grey Street Unit# E2
Brantford, Ontario
Finished office space for lease in a well-maintained professional office building. This property offers a great location with easy access, plenty of parking and a professional image for your business. The TMI costs include heat and hydro. HST is extra. This unit has open space and storage. Washrooms are common. This unit will be half of Unit E and the space will be split. (id:44788)
RE/MAX Twin City Realty Inc.
241 Windham Rd 10
Norfolk, Ontario
Beautiful Estate Home With Open Concept Main Level And High Ceilings, Hardwood And Ceramic Throughout, Kitchen And Bar With Granite Countertops. Nearly 4000 Sqft Of Living Space Including Finished Basement With Additional Bar. Forced Air Natural Gas, Heat , With Central Air And Vacuum. Oversized 2 Car Garage. Kidney Shaped Heated Inground Pool Along With Hot Tub And Large 2 Tiered Deck, For Summer Entertaining. Mature Landscape With Private Pond And Park Like Surroundings. 14'X28' Insulated Outbuilding With Concrete Floor For Shop Or Storage Needs. 43 Acres Total, 36 Workable For Additional Farmland Or Lease For Income.**** EXTRAS **** Appliances And Hot Tub Included. *For Additional Property Details Click The Brochure Icon Below* *For Additional Property Details Click The Brochure Icon Below* (id:44788)
Ici Source Real Asset Services Inc.
#b -11137 Mccowan Rd
Markham, Ontario
Great Location For Multi Use. Just Under 2000 Sg Ft Outdoor Space With Asphalt Just North Of Elgin Mills Rd In Markham. Use For Recreational Storage, Parking, Equipment, Landscaping...The Possibilities Are Endless. Owners On Site, Security Cameras And Very Safe. Close To Markham And Easy Highway Access And Amenities. (id:44788)
Coldwell Banker The Real Estate Centre
#a -11137 Mccowan Rd
Markham, Ontario
Great Location For Multi Use. Just under 2000 Sg Ft Outdoor Space With Asphalt Just North Of Elgin Mills Rd In Markham. Use For Recreational Storage, Parking, Equipment, Landscaping...The Possibilities Are Endless. Owners On Site, Security Cameras And Very Safe. Close To Markham And Easy Highway Access And Amenities. (id:44788)
Coldwell Banker The Real Estate Centre
142 Coho Dr
Whitby, Ontario
** This is the one!!! ** Welcome to this sought after Lynde Creek location ** This 4 bedroom townhome features a great open concept floor plan ** Main floor has a lovely open layout with kitchen/breakfast area, walkout to yard, living/dining features hardwood flooring, laundry on 2nd floor, within minutes to Hwy 401/412/407, walking distance to shopping, trails, parks, restaurants ** Property Tenanted -- Please be courteous when showing ** Show & sell this one now!!! ****** EXTRAS **** ** Fridge ** Stove ** Dishwasher ** Washer ** Dryer ** Elf's ** Broadloom Where Laid ** (id:44788)
RE/MAX West Realty Inc.
102 Garden Street
Ignace, Ontario
over 2700 sq ft in this spacious home. Front door entry welcomes you to the open concept living/dining room. Huge kitchen has central island with gas stove top, storage and lunch counter. Jenn Air stove, built-in dishwasher. Four bedrooms, plus a den/office. 2 full baths plus a full master bedroom ensuite. Large family room with gas fireplace, and access to the back yard deck. Unfinished basement with cold storage room. Located close to downtown. (id:44788)
Latitude 50 Realty Inc.
6 Main St
Madsen, Ontario
Welcome to 6 Main Street! Some may say this is THE Madsen home, most who have visited the community can recognize it. It sits on a huge lot, right beside the town park, with tons of privacy being surrounded by trees and greenery. The 2,376 sq ft home features 6 bedrooms and 1.5 bathrooms, and is loaded with character. Some upgrades include newer shingles, new back foundational wall with weeping tile. On the main level you will find a large mudroom, eat-in kitchen, large living room, a full bathroom as well as a spacious master bedroom which features it's own door access to the wrap-around deck. On the upper floor, you'll love the beautiful hardwood floors in the hallway, as well as 3 more bedrooms and dormer windows where you can create the perfect little reading nook or desk space. Outdoors there are two decks, one of which wraps from the front to one side, and the second is large as well, and private in the back yard. You will also appreciate the single detached garage for extra storage. Book your private tour today! (id:44788)
Century 21 Northern Choice Realty Ltd.
8-1000 D'arcy St
Cobourg, Ontario
""Nickerson Woods"", a recently created residential neighbourhood, features 24 extraordinary building sites. Located in a very private and quiet corner of the historic and dynamic Town of Cobourg, ""Nickerson Woods"" offers astute builders, Buyers and investors a singular land ownership opportunity at a very affordable price. If you're searching for a unique building site to construct your ""forever home"" Lot 8 at ""Nickerson Woods"" is for you. NOTE 1: THIS LOT IS IN A NEWLY CREATED SUBDIVISION THEREFORE IT HAS NOT YET BEEN ASSESSED FOR TAXES. NOTE 2: Note 2: All Data Is Subject To Errors, Omission And Revision Without Notice. NOTE 3:Buyers Are Advised To Do Their Due Diligence With Regard To All Aspects And Facets Of The Subject Property And To Satisfy Themselves In Any Way. NOTE 4: All Offer Must Be Submitted On A Special ""Developer's Form"", Contact Listing Agent For Details. (id:44788)
RE/MAX Lakeshore Realty Inc.
9-1000 D'arcy St
Cobourg, Ontario
""Nickerson Woods"", a recently created residential neighbourhood, features 24 extraordinary building sites. Located in a very private and quiet corner of the historic and dynamic Town of Cobourg, ""Nickerson Woods"" offers astute builders, Buyers and investors a singular land ownership opportunity at a very affordable price. If you're searching for a unique building site to construct your ""forever home"" Lot 9 at ""Nickerson Woods"" is for you. NOTE 1: THIS LOT IS IN A NEWLY CREATED SUBDIVISION THEREFORE IT HAS NOT YET BEEN ASSESSED FOR TAXES. NOTE 2: Note 2: All Data Is Subject To Errors, Omission And Revision Without Notice. NOTE 3:Buyers Are Advised To Do Their Due Diligence With Regard To All Aspects And Facets Of The Subject Property And To Satisfy Themselves In Any Way. NOTE 4: All Offer Must Be Submitted On A Special ""Developer's Form"", Contact Listing Agent For Details. (id:44788)
RE/MAX Lakeshore Realty Inc.
535-545 Russell Road
Clarence Creek, Ontario
Opportunity to own 20 tenant occupied units, built in 2015 and are individually registered as a condos for tax purposes, 20 different pin and roll numbers. Consisting of two well maintained buildings with 10 apartments in each. Lower levels have three 1 bedrooms, and two 1 bedroom apartment, w/ 10 lockers and a utility room. Other two levels have three 2 bedroom apartments. Corner end units are bright with great views. Each unit features a utility closet with natural gas-fired hot water on demand w/ hot water to air furnace and central air-conditioning units. Heating & electricity paid by tenants. Each apartment consists of an entrance, large living room, kitchen, four piece bathroom and applicable number of bedrooms. The two bedrooms units have a dining area. All units feature laminate and ceramic tile flooring throughout. Kitchens and bathrooms w/ solid maple cabinets, and ceramic backsplash. In-unit laundry. 40 outdoor parking spaces and 20 storage lockers. (id:44788)
Locke Real Estate Inc.
Lot 20 South Grimsby Road 5
West Lincoln, Ontario
Attention Builders/Investors Incredible Investment Opportunity In Excellent Location Of Niagara West Lincoln. Prime Residential Vacant Lot Frontage On main street South Grimsby Rd 5, Surrounded By Many New Subdivisions And Existents Homes. Lots Of Developments In The Area. (High Density- Rm3)Zoning Allows Multiple Dwellings: For 5-7 Storeys Apartment Buildings/Condo/Detached/Semi/Townhouses/Rental/Retirement Homes. All Services In Frontage Of The Land On South Grimsby Rd 5 . Builders' New Subdivision Units Adjacent To The Subject Lot Are Already For Sale. Close to All Amenities, Shopping, Schools, Bus Stops recreation center Etc.**** EXTRAS **** Located In The Hot Spot Of Smithville Downtown Off Hwy 20, Approx. 20 Minutes To Niagara Falls, Close To St. Catharines, Hamilton, Guelph, Mississauga, Etc. Minutes Walk To All Amenities & New West Lincoln Arena & Community Centre. (id:44788)
Homelife/vision Realty Inc.
#300 -4560 Highway 7 E
Markham, Ontario
One Of The Great Opportunity To Get Into Auto Industry. Easy Operation. At The Busiest Area In Markham. Center Of Different Car Dealers. Minutes To Hundreds Of Mechanic Shops. Next To Service Ontario. Lots Of Foot Traffic. Margin 35%. Business Hours: 10 - 6 Mon - Fri. Sat 10 - 3. Sun closed. Rent 4700 Including Tmi. Lease 4 Years (id:44788)
Homelife New World Realty Inc.
3 Comfort Court
Pelham, Ontario
Welcome to this exquisite bungalow home nestled in the highly desirable cul-de-sac of Pelham. Prepare to be captivated by the evident pride of ownership displayed throughout this charming residence boasting 3 bedrooms and 2+2 bathrooms. Spanning approximately 2628 square feet. An abundance of natural light illuminates its main floor, and updated kitchen complete with an island and sets the stage for culinary adventures. Unwind and relax by the cozy fireplace in the spacious living room, creating the perfect ambiance for cherished moments with loved ones. The fully finished basement unveils a sprawling recreation room, a convenient kitchen, a luxurious bathroom, an invigorating home gym, an efficient office space, and ample storage areas, catering to all your lifestyle needs. This property showcases a generously sized backyard, complete with a garden shed, ideal for outdoor enthusiasts yearning for a tranquil retreat. Notably, a 150-foot well expertly serves both the home and the irrigation system, complemented by a reliable Generac backup generator. Parking will never be an issue with the interlock double-wide driveway leading to a standalone 23'4" by 23.5' garage structure, fully equipped with power, insulation, and heating, along with an attached 23'3" by 24'5" garage. Additionally, this remarkable abode is conveniently located in close proximity to schools and the Peninsula Lakes Golf Club. Seize the opportunity to make this exceptional property your new home. (id:44788)
RE/MAX Escarpment Golfi Realty Inc.
440 #510 Highway
Magnetawan, Ontario
EXCEPTIONAL FIND IN NORTHERN MUSKOKA AREA. Situated on over 82 acres to call your own, nature, serenity and a large, timber home await. The home with a wrap-around porch has loads of natural charm including, but certainly not limited to, hardwood flooring, pine flooring and beamed ceilings. All rooms are generous in size. The kitchen has plenty of pine cabinetry and is open to both the dining and living rooms. The second floor has a large loft with a balcony to the main level as well as 3 large bedrooms and 2 bathrooms. The Primary suite features an ensuite, bathroom and a private balcony. Many lakes and recreational activities in the area and proximity to larger towns. Room sizes approx & irreg Attach Schedule B & 801 (id:44788)
Keller Williams Complete Realty
47 Moon Point Dr
Oro-Medonte, Ontario
Completely renovated home/cottage including landscaping*Beautiful views of Lake Simcoe*70' of waterfront*Natural rocky shoreline with crystal clear water and rocky/sandy hard bottom*Great quiet neighbourhood close to Orillia for shopping, restaurants, hospital, etc.*One bedroom on main floor with new kitchen/great room and 3 pc bath* Bright spacious walkout lower level with rec room & room for another bedroom*Large yard for entertaining*Three brand new appliances*Dock at water to enjoy the views and go for a swim* (id:44788)
RE/MAX Hallmark Chay Realty
32 Austin Drive
Welland, Ontario
POLICELLA Homes welcomes you to their latest townhouse development in Welland. This open concept bungalow townhouse gives you plenty of space for all your needs. No condo fees, all units are freehold with nothing left to spare inside and outside. The interior features all you need with 2 bedrooms, laundry, 2 baths and an open kitchen/dining/living room with fireplace. The basement comes fully finished with 1 bedroom, rec room with a fireplace and bathroom. Enjoy living with minimal maintenance in these bungalow townhouses. The exterior is fully sodded and a double car paved driveway. Feel free to view this townhouse or look at models available. Several units are available as blank canvases for you to finished with your tastes. Living just got better in this neighborhood so call to book a private viewing today. (id:44788)
Peak Performers Realty Inc.brokerage
731 County Road 19 Road
Curran, Ontario
Introducing an extraordinary opportunity to own a magnificent golf course located in Curran. This well-established club offers an immaculate course, breathtaking scenery with mature trees and serene lakes, and exceptional customer service that leaves a lasting impression. With 18 meticulously designed holes, 80 electric carts, a newly renovated clubhouse, and a banquet hall accommodating up to 250 guests, this golf course is a complete package. In 2021, a brand-new detached garage and 80 additional Electric Club Carts have been added. Spanning an impressive 98 acres, this golf course attracts approximately 35,000 golfers annually, providing tremendous business potential. Don't miss the chance to be your own boss, meet fellow golf enthusiasts daily, and immerse yourself in the thriving golfing community. Embrace this remarkable opportunity to own a world-class golf course where beauty, service, and profitability converge. The buyer has to assume the existing corporations and shares. (id:44788)
RE/MAX Delta Realty
2572 Dow Street
Metcalfe, Ontario
Welcome to the lovely village of Metcalfe, where the perfect opportunity awaits you! Nestled in a new subdivision, this impressive 1.5-acre building lot is a rare gem that won't stay on the market for long. Ideally situated just minutes away from schools and parks. The depth of the lot provides endless potential to realize your vision and build the home of your dreams, with ample space for designing a backyard oasis where cherished memories will be created. Don't miss this incredible chance to embrace a lifestyle of comfort and leisure. Secure this exceptional lot today and embark on a journey to create your own haven in the heart of Metcalfe. Your dream home awaits! (id:44788)
Exit Realty Matrix
33 Austin Drive
Welland, Ontario
POLICELLA Homes welcomes you to their latest townhouse development in Welland. This open concept bungalow townhouse gives you plenty of space for all your needs. No condo fees, all units are freehold with nothing left to spare inside and outside. The interior features all you need with 2 bedrooms, laundry, 2 baths and an open kitchen/dining/living room with fireplace. The basement comes fully finished with 1 bedroom, rec room with a fireplace and bathroom. Enjoy living with minimal maintenance in these bungalow townhouses. The exterior is fully sodded and a double car paved driveway. Feel free to view this townhouse or look at models available. Several units are available as blank canvases for you to finished with your tastes. Living just got better in this neighborhood so call to book a private viewing today, NOTE - this home is at the the drywall stage, allowing the new owner to customize some of the finishing touches. Layout is similar to 44 and 32 Austin. (id:44788)
Peak Performers Realty Inc.brokerage
4041 Crystal Beach Hill Lane
Crystal Beach, Ontario
A truly unique opportunity to be a part of a private lakefront enclave on the sandy shores of Crystal Beach, known as the Crystal Beach Hill Cottagers Organization. Remarkable panoramic views of the waterfront and access to a private sand beach. An Ideal place to call home, this cottage features four bedrooms one bathroom and a large covered deck that wraps around the front and side of the home making it ideal for entertaining your friends or family. Close to shops and restaurants, a private road leads to your beachfront oasis. year-round access is available. Dues cover Summer beach cleaning, big garbage dumpsters, dumpsters, and parking lot lawn service. Also includes Snow Removal of the parking lot, Off-season security. Please inquire as to the unique ownership structure of the Crystal Beach Hill Cottagers Organization. (id:44788)
Royal LePage Nrc Realty
47 Moon Point Drive
Oro-Medonte, Ontario
Completely renovated home/cottage including landscaping*Beautiful views of Lake Simcoe*70' of waterfront*Natural rocky shoreline with crystal clear water and rocky/sandy hard bottom*Great quiet neighbourhood close to Orillia for shopping, restaurants, hospital, etc.*One bedroom on main floor with new kitchen/great room and 3 pc bath* Bright spacious walkout lower level with rec room & room for another bedroom*Large yard for entertaining*Three brand new appliances*Dock at water to enjoy the views and go for a swim* (id:44788)
RE/MAX Hallmark Chay Realty Brokerage
##309 -3852 Finch Ave E
Toronto, Ontario
Commercial Condo For Office or Retail Use... Good For Many Uses Such As Law, Medical, Hair Salon, Accounting, Real Estate, Mortgage,Labs,Etc... Busy Plaza With High Traffic. 3 Office Rooms, Reception Area And A Kitchen Area...Vacant Condition And Move In Immediately.**** EXTRAS **** Building Has Many uses including Doctors, Dentists, Accounting, Jewelry, Mortgage Brokers + More Offices. Close To Transit. (id:44788)
RE/MAX Community Realty Inc.
40 Mcgill Street S Unit#1e
Smiths Falls, Ontario
Located in a quiet, residential neighbourhood just a short walk from the Rideau River, Smiths Falls' downtown core, and the local public school. This professional 2-bedroom unit has its own private entrance and a large balcony where you can sit and enjoy the sights and sounds of the neighbourhood and the nearby river. The floor plan includes an open-concept living room and kitchen area, a laundry closet, 1.5 baths, a laundry room, and 2 large bedrooms. The unit is built with oversized windows to let in lots of natural light. Appliances and window coverings are included. Plus, there is a storage locker included with the unit. Parking is located on the side of the building facing away from the street, within steps of the front door. Every unit in the building has its own central air system, hot water tank, and electrical and water metering. Ready to move in October 1, 2023. (id:44788)
Exp Realty
40 Mcgill Street S Unit#2c
Smiths Falls, Ontario
Located in a quiet, residential neighbourhood just a short walk from the Rideau River, Smiths Falls' downtown core, and the local public school. This professional 2-bedroom unit has its own private entrance and a large balcony where you can sit and enjoy the sights and sounds of the neighbourhood and the nearby river. The floor plan includes an open-concept living room and kitchen area, a laundry closet, 1.5 baths, a laundry room, and 2 large bedrooms. The unit is built with oversized windows to let in lots of natural light. Appliances and window coverings are included. Plus, there is a storage locker included with the unit. Parking is located on the side of the building facing away from the street, within steps of the front door. Every unit in the building has its own central air system, hot water tank, and electrical and water metering. Ready to move in October 1, 2023. (id:44788)
Exp Realty
40 Mcgill Street S Unit#2b
Smiths Falls, Ontario
Located in a quiet, residential neighbourhood just a short walk from the Rideau River, Smiths Falls' downtown core, and the local public school. This professional 2-bedroom unit has its own private entrance and a large balcony where you can sit and enjoy the sights and sounds of the neighbourhood and the nearby river. The floor plan includes an open-concept living room and kitchen area, a laundry closet, 1.5 baths, a laundry room, and 2 large bedrooms. The unit is built with oversized windows to let in lots of natural light. Appliances and window coverings are included. Plus, there is a storage locker included with the unit. Parking is located on the side of the building facing away from the street, within steps of the front door. Every unit in the building has its own central air system, hot water tank, and electrical and water metering. Ready to move in October 1, 2023. (id:44788)
Exp Realty
RE/MAX Hallmark Realty Group
40 Mcgill Street S Unit#2e
Smiths Falls, Ontario
Located in a quiet, residential neighbourhood just a short walk from the Rideau River, Smiths Falls' downtown core, and the local public school. This professional 2-bedroom unit has its own private entrance and a large balcony where you can sit and enjoy the sights and sounds of the neighbourhood and the nearby river. The floor plan includes an open-concept living room and kitchen area, a laundry closet, 1.5 baths, a laundry room, and 2 large bedrooms. The unit is built with oversized windows to let in lots of natural light. Appliances and window coverings are included. Plus, there is a storage locker included with the unit. Parking is located on the side of the building facing away from the street, within steps of the front door. Every unit in the building has its own central air system, hot water tank, and electrical and water metering. Ready to move in October 1, 2023. (id:44788)
Exp Realty
RE/MAX Hallmark Realty Group
40 Mcgill Street S Unit#1c
Smiths Falls, Ontario
Located in a quiet, residential neighbourhood just a short walk from the Rideau River, Smiths Falls' downtown core, and the local public school. This professional 2-bedroom unit has its own private entrance and a large balcony where you can sit and enjoy the sights and sounds of the neighbourhood and the nearby river. The floor plan includes an open-concept living room and kitchen area, a laundry closet, 1.5 baths, a laundry room, and 2 large bedrooms. The unit is built with oversized windows to let in lots of natural light. Appliances and window coverings are included. Plus, there is a storage locker included with the unit. Parking is located on the side of the building facing away from the street, within steps of the front door. Every unit in the building has its own central air system, hot water tank, and electrical and water metering. Ready to move in October 1, 2023. (id:44788)
Exp Realty
RE/MAX Hallmark Realty Group
197 Boundary Road
Plantagenet, Ontario
Step into a realm of elegance & tranquility at Lac Georges in picturesque Prescott Russell east of Ottawa. This stunning hobby-farm combines luxury, comfort, & the beauty of nature. Large 4 BR bungalow(2019-built) w/lower lvl walk-out. Approx. 3,000sqft. 2 car garage w/staircase to lower lvl. Bright, open concept main lvl w/ gas FP, wide plank flooring, vaulted ceiling w/ wooden beams. Chef's kitchen w/quartz counter tops, gas stove, walk-in pantry & centre island. DR leads to balcony offering views of fields & treetops. Heated, inground salt water pool w/glass enclosure. Generac generator offering peace of mind. Property has horse stable(2008-built), fenced yard, the stable's 2nd floor offers living quarters w/ 2 full bedrooms, washroom & living area. Enjoy activities on cleared trails incl. hiking, snowshoeing, horseback riding, ATV. Lake w/river access offers fishing, boating & jet skiing. High quality chicken coop can provide fresh eggs from your own flock. Don't miss the video! (id:44788)
Exit Realty Matrix
40 Mcgill Street S Unit#1f
Smiths Falls, Ontario
Located in a quiet, residential neighbourhood just a short walk from the Rideau River, Smiths Falls' downtown core, and the local public school. This professional 2-bedroom unit has its own private entrance and a large balcony where you can sit and enjoy the sights and sounds of the neighbourhood and the nearby river. The floor plan includes an open-concept living room and kitchen area, a laundry closet, 1.5 baths, a laundry room, and 2 large bedrooms. The unit is built with oversized windows to let in lots of natural light. Appliances and window coverings are included. Plus, there is a storage locker included with the unit. Parking is located on the side of the building facing away from the street, within steps of the front door. Every unit in the building has its own central air system, hot water tank, and electrical and water metering. Ready to move in October 1, 2023. (id:44788)
Exp Realty
40 Mcgill Street S Unit#2d
Smiths Falls, Ontario
Located in a quiet, residential neighbourhood just a short walk from the Rideau River, Smiths Falls' downtown core, and the local public school. This professional 2-bedroom unit has its own private entrance and a large balcony where you can sit and enjoy the sights and sounds of the neighbourhood and the nearby river. The floor plan includes an open-concept living room and kitchen area, a laundry closet, 1.5 baths, a laundry room, and 2 large bedrooms. The unit is built with oversized windows to let in lots of natural light. Appliances and window coverings are included. Plus, there is a storage locker included with the unit. Parking is located on the side of the building facing away from the street, within steps of the front door. Every unit in the building has its own central air system, hot water tank, and electrical and water metering. Ready to move in October 1, 2023. (id:44788)
Exp Realty
40 Mcgill Street S Unit#3a
Smiths Falls, Ontario
Located in a quiet, residential neighbourhood just a short walk from the Rideau River, Smiths Falls' downtown core, and the local public school. This professional 2-bedroom unit has its own private entrance and a large balcony where you can sit and enjoy the sights and sounds of the neighbourhood and the nearby river. The floor plan includes an open-concept living room and kitchen area, a laundry closet, 1.5 baths, a laundry room, and 2 large bedrooms. The unit is built with oversized windows to let in lots of natural light. Appliances and window coverings are included. Plus, there is a storage locker included with the unit. Parking is located on the side of the building facing away from the street, within steps of the front door. Every unit in the building has its own central air system, hot water tank, and electrical and water metering. Ready to move in October 1, 2023. (id:44788)
Exp Realty
RE/MAX Hallmark Realty Group
40 Mcgill Street S Unit#3d
Smiths Falls, Ontario
Located in a quiet, residential neighbourhood just a short walk from the Rideau River, Smiths Falls' downtown core, and the local public school. This professional 2-bedroom unit has its own private entrance and a large balcony where you can sit and enjoy the sights and sounds of the neighbourhood and the nearby river. The floor plan includes an open-concept living room and kitchen area, a laundry closet, 1.5 baths, a laundry room, and 2 large bedrooms. The unit is built with oversized windows to let in lots of natural light. Appliances and window coverings are included. Plus, there is a storage locker included with the unit. Parking is located on the side of the building facing away from the street, within steps of the front door. Every unit in the building has its own central air system, hot water tank, and electrical and water metering. Ready to move in October 1, 2023. (id:44788)
Exp Realty
40 Mcgill Street S Unit#3e
Smiths Falls, Ontario
Located in a quiet, residential neighbourhood just a short walk from the Rideau River, Smiths Falls' downtown core, and the local public school. This professional 2-bedroom unit has its own private entrance and a large balcony where you can sit and enjoy the sights and sounds of the neighbourhood and the nearby river. The floor plan includes an open-concept living room and kitchen area, a laundry closet, 1.5 baths, a laundry room, and 2 large bedrooms. The unit is built with oversized windows to let in lots of natural light. Appliances and window coverings are included. Plus, there is a storage locker included with the unit. Parking is located on the side of the building facing away from the street, within steps of the front door. Every unit in the building has its own central air system, hot water tank, and electrical and water metering. Ready to move in October 1, 2023. (id:44788)
Exp Realty
6-1000 D'arcy St
Cobourg, Ontario
""Nickerson Woods"", a recently created residential neighbourhood, features 24 extraordinary building sites. Located in a very private and quiet corner of the historic and dynamic Town of Cobourg, ""Nickerson Woods"" offers astute builders, Buyers and investors a singular land ownership opportunity at a very affordable price. If you're searching for a unique building site to construct your ""forever home"" Lot 6 at ""Nickerson Woods"" is for you. NOTE 1: THIS LOT IS IN A NEWLY CREATED SUBDIVISION THEREFORE IT HAS NOT YET BEEN ASSESSED FOR TAXES. NOTE 2: Note 2: All Data Is Subject To Errors, Omission And Revision Without Notice. NOTE 3:Buyers Are Advised To Do Their Due Diligence With Regard To All Aspects And Facets Of The Subject Property And To Satisfy Themselves In Any Way. NOTE 4: All Offer Must Be Submitted On A Special ""Developer's Form"", Contact Listing Agent For Details. (id:44788)
RE/MAX Lakeshore Realty Inc.
7-1000 D'arcy St
Cobourg, Ontario
""Nickerson Woods"", a recently created residential neighbourhood, features 24 extraordinary building sites. Located in a very private and quiet corner of the historic and dynamic Town of Cobourg, ""Nickerson Woods"" offers astute builders, Buyers and investors a singular land ownership opportunity at a very affordable price. If you're searching for a unique building site to construct your ""forever home"" Lot 7 at ""Nickerson Woods"" is for you. NOTE 1: THIS LOT IS IN A NEWLY CREATED SUBDIVISION THEREFORE IT HAS NOT YET BEEN ASSESSED FOR TAXES. NOTE 2: Note 2: All Data Is Subject To Errors, Omission And Revision Without Notice. NOTE 3:Buyers Are Advised To Do Their Due Diligence With Regard To All Aspects And Facets Of The Subject Property And To Satisfy Themselves In Any Way. NOTE 4: All Offer Must Be Submitted On A Special ""Developer's Form"", Contact Listing Agent For Details. (id:44788)
RE/MAX Lakeshore Realty Inc.
1086 Mount Albert Rd
East Gwillimbury, Ontario
Exceptional GTA Service Business For Sale. Offering Top Quality High Repair/Replacement Commercial Window Glass & Mirror Company! Highly Profitable Margins Since Inception. No Brick and Mortar Location Is Required! Income: Property Managers Vendors List Serving Over 50++ Buildings, Contactors & Repeat Customer Base! No Supply Chain Issues! Using 6-8 Suppliers For Their Products. Perfect For Entrepreneur-Low Overhead-High Profit Margins-24/7 Service. Incredible Opportunity A For Existing Glass Company To Grow Or Maintain Fabuous Profit Margin! In Order to Learn the Business Work Alongside Hand in Hand with the Owner During Your Conditional Period To Ensure The Good Will Is As Declared.**** EXTRAS **** Retiring & Willing To Train New Owner/Owners To Ensure Smooth Takeover. Business Operates A Moblie Service Without An Office Or Showroom, Or Advertising! Potential Buyer Will Find It Easy To Expand Volume If Desired! (id:44788)
RE/MAX All-Stars Realty Inc.
1291 Old #8 Highway
Flamborough, Ontario
The TOTAL PACKAGE!!! Opportunities like this don’t come along very often. ~6000 sq ft outbuilding & a ~2200 sq ft home all situated on ~42 picturesque acres. The ~6000 sq ft board & batten outbuilding features 3 PHASE (600 volts 500 amp) electrical service. In floor heating in the in-law suite & middle bay only. 3 bay doors, office & 3pce bath. PLUS there is a 1 bedroom loft in-law suit. Bright sun filled open concept floor plan. Living room with cozy gas fireplace. Updated kitchen with a huge island with breakfast bar, quartz counters, 36” Wolf stove, stainless steel fridge/freezer & Miele dishwasher. Spacious bedroom overlooking the main floor with wood ceilings. Combination walk-in closet, laundry with full size appliances & 3pce bath. Sprawling ~2200 sq ft 4 bedroom, 3 bath brick home offers a large living room with double sided wood burning fireplace. Eat-in kitchen with a walk-out to a composite deck & above ground pool. Full basement, partially finished with a grade level walk-out. Separate workshop/hobby room. Great opportunity to live & work in the country. New 125' deep well in 2020. 42 acres with ~30 acres workable. Plenty of walking/hiking trails & other enjoyable outdoor activities in the country fresh air. Commuter friendly location, just a short drive to many City’s of commerce. (id:44788)
Keller Williams Edge Realty
1291 Old #8 Highway
Flamborough, Ontario
The TOTAL PACKAGE!!! Opportunities like this don’t come along very often. ~6000 sq ft outbuilding & a ~2200 sq ft home all situated on ~42 picturesque acres. The ~6000 sq ft board & batten outbuilding features 3 PHASE (600 volts 500 amp) electrical service. In floor heating in the in-law suite & middle bay only. 3 bay doors, office & 3pce bath. PLUS there is a 1 bedroom loft in-law suit. Bright sun filled open concept floor plan. Living room with cozy gas fireplace. Updated kitchen with a huge island with breakfast bar, quartz counters, 36” Wolf stove, stainless steel fridge/freezer & Miele dishwasher. Spacious bedroom overlooking the main floor with wood ceilings. Combination walk-in closet, laundry with full size appliances & 3pce bath. Sprawling ~2200 sq ft 4 bedroom, 3 bath brick home offers a large living room with double sided wood burning fireplace. Eat-in kitchen with a walk-out to a composite deck & above ground pool. Full basement, partially finished with a grade level walk-out. Separate workshop/hobby room. Great opportunity to live & work in the country. New 125' deep well in 2020. 42 acres with ~30 acres workable. Plenty of walking/hiking trails & other enjoyable outdoor activities in the country fresh air. Commuter friendly location, just a short drive to many City’s of commerce. (id:44788)
Keller Williams Edge Realty
260 Trudeau Street
Russell, Ontario
(Photos are of identical model by builder NOT home for sale) NEW BUILD CUSTOM HOME ALERT! Don't miss your chance to own a 3 bed 2.5 bath bungalow, located on a good sized lot w/ no rear neighbours, in the peaceful country setting of Russell Ridge. You get to CHOOSE the finishings to make it your dream home! Functional floorplan. Quality workmanship throughout. Approx. 1976 sq.ft. on main floor. 9ft ceilings, hardwood floors & lots of natural light showcase open concept living/dining/kitchen area. Living area boasts gas fireplace w/ ceramic wall & offers access to covered deck (303 sqft.). Custom kitchen..you choose the look & feel! Impressive principal suite w/ walk-in closet & luxurious ensuite. 2 further generous sized bedrooms, main bath, powder room, mudroom/laundry complete level. Spacious basement offers abundance of potential to finish how you want! No rear neighbours & plenty of green space! Upgraded lighting, AC. Insulated oversized 2 car garage. Home to be built. (id:44788)
Keller Williams Integrity Realty
197 Boundary Road
Plantagenet, Ontario
Step into a realm of elegance & tranquility at Lac Georges in picturesque Prescott Russell east of Ottawa. This stunning hobby-farm combines luxury, comfort, & the beauty of nature. Large 4 BR bungalow(2019-built) w/lower lvl walk-out. Approx. 3,000sqft. 2 car garage w/staircase to lower lvl. Bright, open concept main lvl w/ gas FP, wide plank flooring, vaulted ceiling w/ wooden beams. Chef's kitchen w/quartz counter tops, gas stove, walk-in pantry & centre island. DR leads to balcony offering views of fields & treetops. Heated, inground salt water pool w/glass enclosure. Generac generator offering peace of mind. Property has horse stable(2008-built), fenced yard, the stable's 2nd floor offers living quarters w/ 2 full bedrooms, washroom & living area. Enjoy activities on cleared trails incl. hiking, snowshoeing, horseback riding, ATV. Lake w/river access offers fishing, boating & jet skiing. High quality chicken coop can provide fresh eggs from your own flock. Don't miss the video! (id:44788)
Exit Realty Matrix
40 Mcgill Street S Unit#1d
Smiths Falls, Ontario
Located in a quiet, residential neighbourhood just a short walk from the Rideau River, Smiths Falls' downtown core, and the local public school. This professional 2-bedroom unit has its own private entrance and a large balcony where you can sit and enjoy the sights and sounds of the neighbourhood and the nearby river. The floor plan includes an open-concept living room and kitchen area, a laundry closet, 1.5 baths, a laundry room, and 2 large bedrooms. The unit is built with oversized windows to let in lots of natural light. Appliances and window coverings are included. Plus, there is a storage locker included with the unit. Parking is located on the side of the building facing away from the street, within steps of the front door. Every unit in the building has its own central air system, hot water tank, and electrical and water metering. Ready to move in November 1, 2023. (id:44788)
Exp Realty
40 Mcgill Street S Unit#2f
Smiths Falls, Ontario
Located in a quiet, residential neighbourhood just a short walk from the Rideau River, Smiths Falls' downtown core, and the local public school. This professional 2-bedroom unit has its own private entrance and a large balcony where you can sit and enjoy the sights and sounds of the neighbourhood and the nearby river. The floor plan includes an open-concept living room and kitchen area, a laundry closet, 1.5 baths, a laundry room, and 2 large bedrooms. The unit is built with oversized windows to let in lots of natural light. Appliances and window coverings are included. Plus, there is a storage locker included with the unit. Parking is located on the side of the building facing away from the street, within steps of the front door. Every unit in the building has its own central air system, hot water tank, and electrical and water metering. Ready to move in November 1, 2023. (id:44788)
Exp Realty
40 Mcgill Street S Unit#3c
Smiths Falls, Ontario
Located in a quiet, residential neighbourhood just a short walk from the Rideau River, Smiths Falls' downtown core, and the local public school. This professional 2-bedroom unit has its own private entrance and a large balcony where you can sit and enjoy the sights and sounds of the neighbourhood and the nearby river. The floor plan includes an open-concept living room and kitchen area, a laundry closet, 1.5 baths, a laundry room, and 2 large bedrooms. The unit is built with oversized windows to let in lots of natural light. Appliances and window coverings are included. Plus, there is a storage locker included with the unit. Parking is located on the side of the building facing away from the street, within steps of the front door. Every unit in the building has its own central air system, hot water tank, and electrical and water metering. Ready to move in November 1, 2023 (id:44788)
Exp Realty
RE/MAX Hallmark Realty Group

