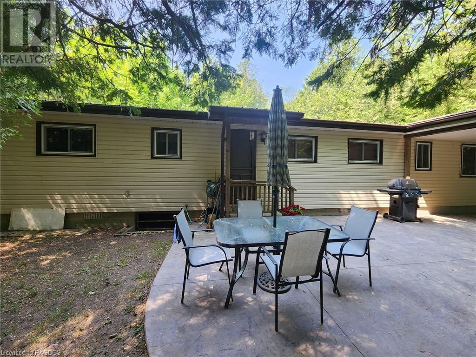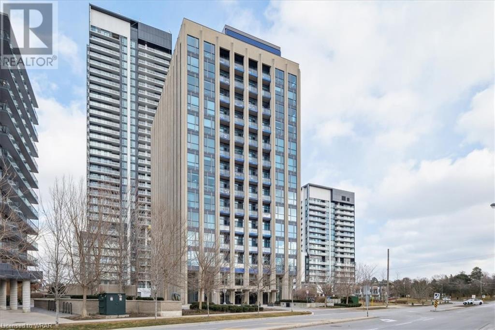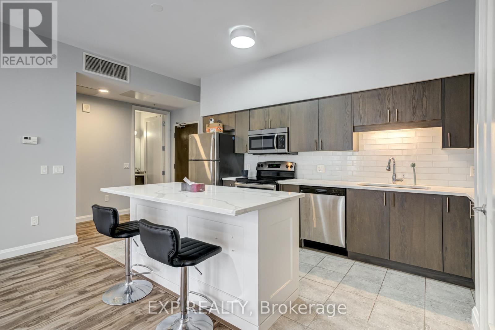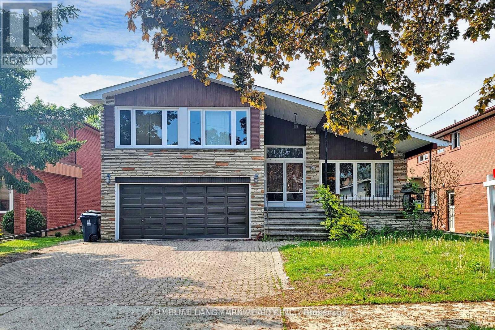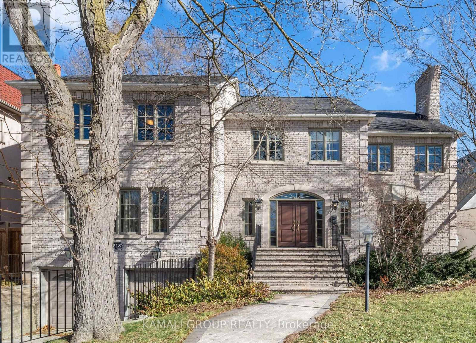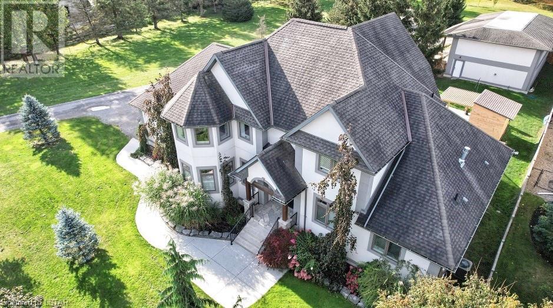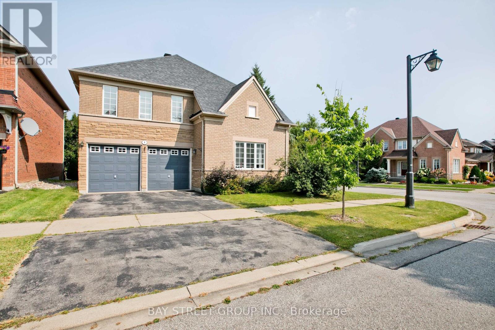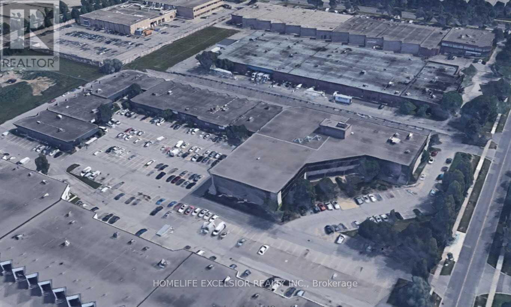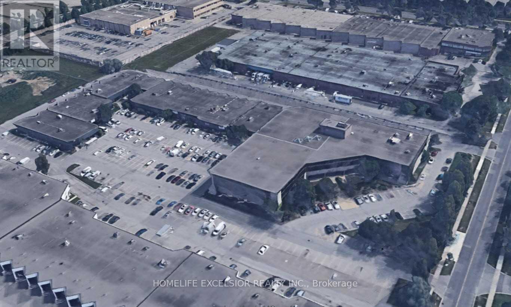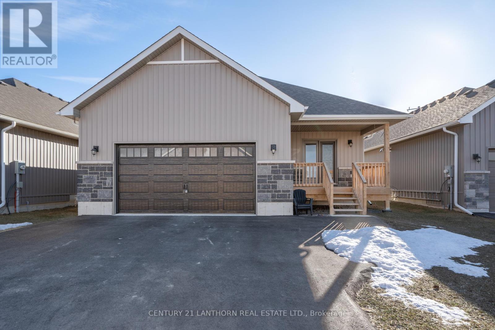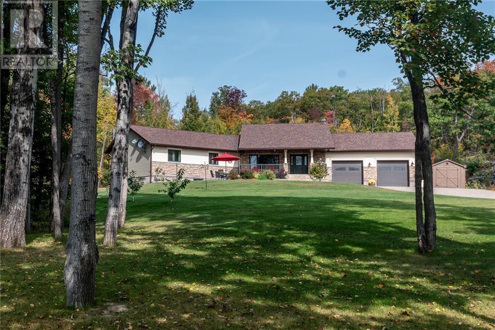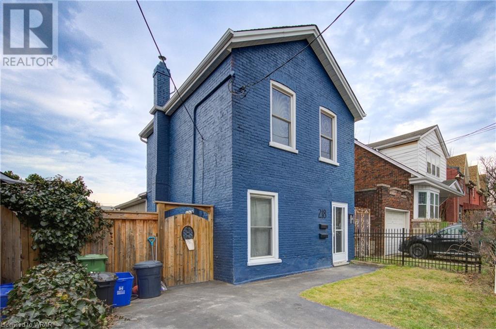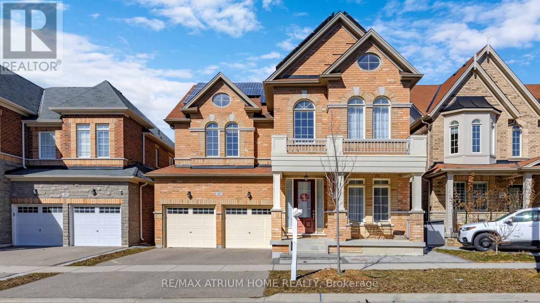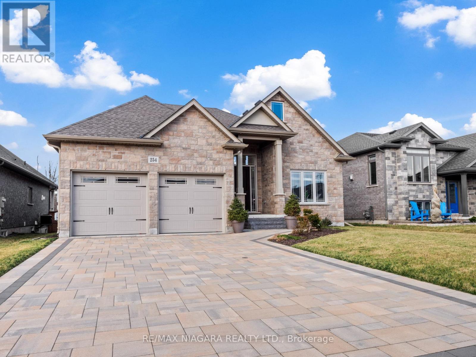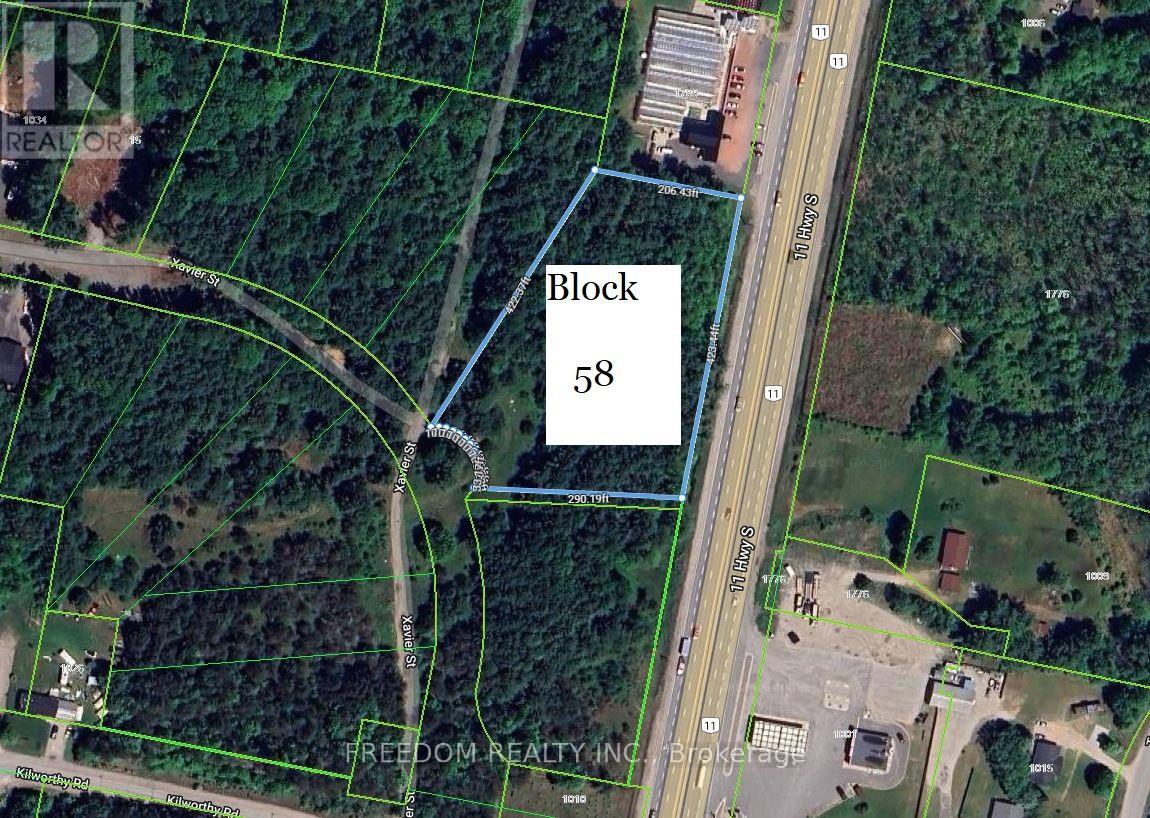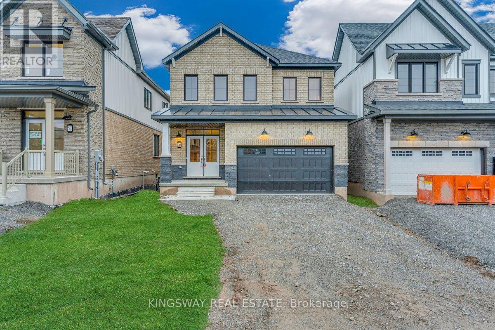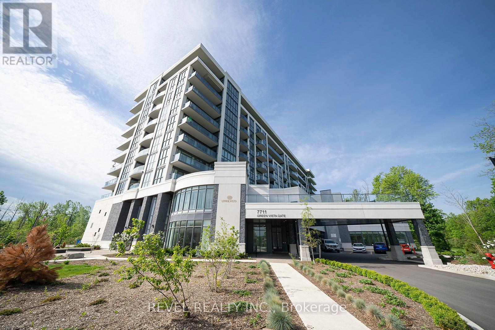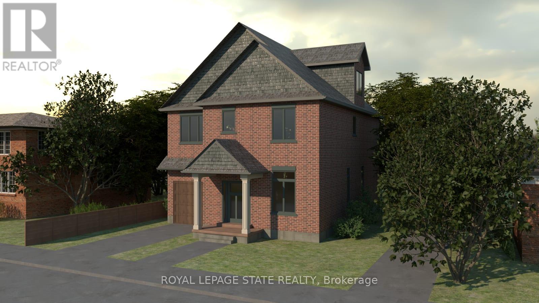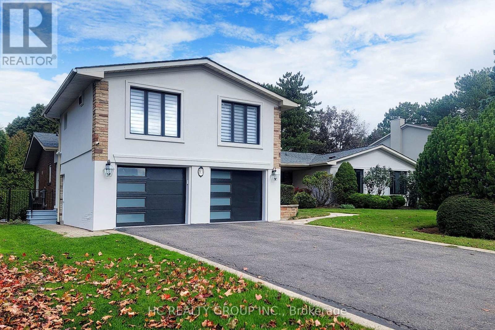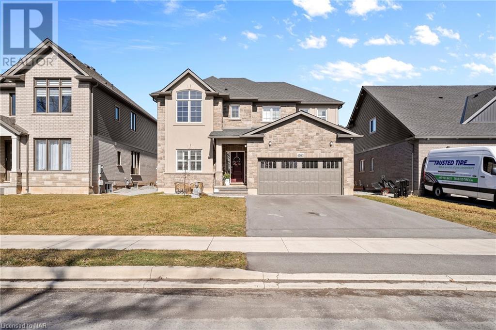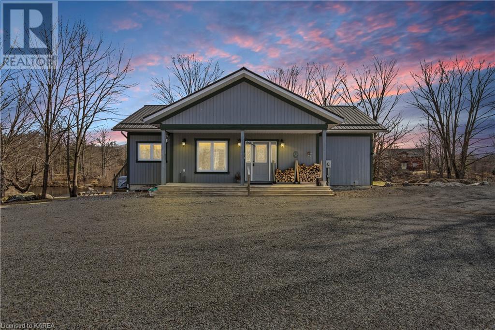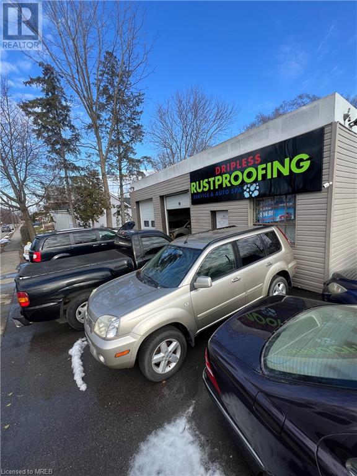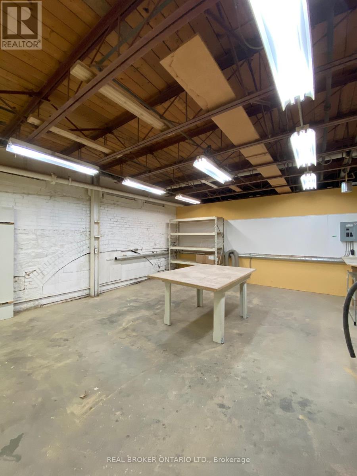149 Huron Road
Point Clark, Ontario
There is only one way to describe this location...seclusion and privacy with this Waterfront seasonal Bungalow style cottage. Property features tongue and grove pine interior that is sure to please with plenty of space for everyone. This 3 season cottage features 4 bedrooms, 1.5 baths, Storage sheds for tools and toys, and comes almost completely furnished so all you will need to do is come and enjoy Point Clark with all that it has to offer. This property has an unopened shore road allowance, but that doesn't keep you from enjoying the total property and famous Lake Huron Sunsets from the beach. (id:44788)
RE/MAX Land Exchange Ltd Brokerage (Pc)
75 The Donway Street W Unit# 511
Toronto, Ontario
Discover contemporary urban living at its finest in this modern 1-bedroom plus den condominium located at 75 The Donway. This stylish unit offers a perfect blend of sophistication, functionality, and comfort, making it an ideal choice for those seeking upscale living in a vibrant community. As you step inside, you'll be greeted by an open-concept layout flooded with natural light, creating a bright and inviting atmosphere throughout. The spacious living area provides ample space for relaxation and entertainment, while large windows offer stunning views of the surrounding cityscape. The sleek and modern kitchen is equipped with stainless steel appliances, quartz countertops, and ample storage space, making it a chef's delight. Whether you're preparing a quick meal or hosting a dinner party, this kitchen has everything you need to create culinary masterpieces. The bedroom is a peaceful retreat, offering a serene oasis where you can unwind after a long day. With plenty of closet space and large windows, the bedroom provides both comfort and functionality. The den offers additional space that can be used as a home office, guest room, or entertainment area, providing flexibility to suit your lifestyle needs. Located in the heart of the vibrant Don Mills neighborhood, 75 The Donway offers residents access to a wide range of amenities, including restaurants, shops, parks, and entertainment options. With easy access to public transportation and major highways, commuting to downtown Toronto or other parts of the city is a breeze. Experience modern urban living at its finest in this stylish condominium at 75 The Donway. Don't miss out on the opportunity to make this your new home (id:44788)
Condo Culture
#608 -112 King St E
Hamilton, Ontario
Look No further!!! This Money Making, Show Stopper is Perfect for Any Investor or Buyer Interested. Perfectly located in the highly sought after area of Downtown Hamilton, Convenient with Schools, Restaurants, Transit, Hospital & more! This unit is enhanced with upgrades, Quartz Counter Tops, Centre Island, Backsplash, Hardwood Floors and so much more! McMaster University just around the corner makes it the perfect investment. Current Minimum Market Rent is $3,300/month. (id:44788)
Exp Realty
#room -435 Connaught Ave
Toronto, Ontario
New Renovated. Ground floor Large Room for Lease! Walk-Out To The Backyard. Near Yonge And Finch With Walking Distance To All Amenities, Shops, Public Transit, Ttc Subway, Go, Restaurants And More!**** EXTRAS **** S/S. Fridge, Stove, Dishwasher, Washer, Dryer, Central Air Conditioning, All Electric Light Fixtures, All Window Coverings. Shared bathroom and Kitchen. (id:44788)
Homelife Landmark Realty Inc.
218 Owen Blvd
Toronto, Ontario
Ready to live in Home on ""Deep Ravine Lot"" on ""Exclusive Cul-De-Sac"" *** 75.27 ft Frontage *** Ready to live in Home on ""Deep Ravine Lot"" on ""Exclusive Cul-De-Sac"" *** 75.27 ft Frontage *** ++++ Heated Driveway ++++ Rosedale Golf Club, Highway 401, Toronto's Finest Public & Private Schools, Parks, Shops, Sunnybrook Hospital. Master Bedroom With Oversized Terrace Overlooking Ravine & His/Hers Closets & Heated Floor Ensuite. Wood Burning Fireplace, Floating Staircases, Skylight, Private Library, Kitchen & Family Room W/O to Large Main Floor Deck. A Must See! (id:44788)
Kamali Group Realty
1659 Hamilton Road
London, Ontario
This one-of-a-kind custom-built home is not one you will want to miss! Its immaculate construction using Insulated Concrete Form (ICF) from footing to peak ensures this home will last generations. With some referring to these builds as “1000-year homes,” you can rest easy knowing you are not only saving money on utilities in an energy-efficient home, but also in a home where cracks, leaks, pests, and other problems shouldn’t occur over its lifetime. This 5-bedroom, 4-full bathroom home is situated on a large lot (just over half an acre), complete with an inground salt-water pool (2019) and a 30x50 ft HEATED SHOP. Upon entering this magnificent home, you will notice a large, open floor plan. The entire home has heated flooring roughed in and has upgrades galore! The Great Room is truly impeccable with its 26 ft cathedral ceilings, complete with oak plank boards and a custom stone gas fireplace with solid maple mantels. The oversized kitchen features Italian granite countertops, stainless steel appliances, and custom Blum cabinetry. 3/4 inch hardwood sprawls across the main level and into the Primary Suite. With a featured custom double-sided gas fireplace and the ensuite of your dreams, you won’t want to leave! The shower doubles as a steam room and the stand-alone tub is finished with a Roman Filler and can purge and dry itself after each use. Upstairs you will find a loft that provides excellent views of the Great Room’s features, as well as another bedroom and full bathroom. Multi-generational living is possible as the lower level features 9 ft ceilings, a full kitchen, and 2 additional bedrooms. Please contact your Realtor for a FULL list of features and upgrades. (id:44788)
Oliver & Associates Real Estate Brokerage Inc.
1 Apollo Dr
Richmond Hill, Ontario
Location!Location!Location! Well maintained home in prestigious Jefferson community on a premium corner lot,Sun-Filled bright layout With Great Curb Appeal, open concept kitchen work out to the back yard.Formal Living & Dining Rooms,Newer Hardwood Floors,Pot Lights,Fireplace, Jacuzzi Tub In Mbr Ensuite,Laundry On 2nd Floor**EZ conver to full size bathroom**Ceramic Backsplash In Kitchen,Cac,Cvac(as is).*high windows bright basement easier to make walk up door to have potential income*Walk To Yonge,Schools,Shopping,Parks,Transit & Close To Richmond hill High School.steps to SAIGEON TRAIL*All MLS picture was from Previous listing**Current vacant status***** EXTRAS **** Fridge,Stove,B/I Dishwasher,Washer,Dryer,Ceramic Backsplash,Alarm System,Gas Fireplace,Jacuzzi Tub,Cac,Cvac(as is), All Electrical Light Fixtures & Window Coverings+Blinds,Direct Access To garage.All MLS picture was from Previous listing. (id:44788)
Bay Street Group Inc.
#202 -716 Gordon Baker Rd
Toronto, Ontario
Location, Location, Location!! This Unit Is In Close Proximity To Hwy 404 And Steeles Avenue, Woodbine Avenue And Minutes To Dvp, Hwy 401 & Hwy 407. This Prime Office Space Is Conveniently Located Next To The Side Entrance And Parking Lot. This Office Unit Has 8 Office Rooms, Boardroom And Reception Area. See Floor Plan In Listing.**** EXTRAS **** Net Rent To Escalate $0.5 Per Square Foot Per Year. (id:44788)
Homelife Excelsior Realty Inc.
#204 -716 Gordon Baker Rd
Toronto, Ontario
Location, Location, Location!! This Unit Is In Close Proximity To Hwy 404 And Steeles Avenue, Woodbine Avenue And Minutes To Dvp, Hwy 401 & Hwy 407. This Office Unit Has About 9 Office Office Rooms, Open Office Space And Reception Area. See Floor Plan In Listing.**** EXTRAS **** Net Rent To Escalate $0.5 Per Square Foot Per Year. (id:44788)
Homelife Excelsior Realty Inc.
46 Talbot St E
Prince Edward County, Ontario
Welcome to the most tucked away corner in the neighborhood; newly built in 2021. Step in and be greeted by open concept living, kitchen and dining with vaulted ceilings that will make your eyes dance around the room . The two oversized bedrooms are lifestyle-ready with walk-in closets; primary bedroom with ensuite. Take advantage of potential to grow and build equity. The basement's high ceilings and windows inspire a grand expansion: think 4 bedrooms, 3+ baths. Your double garage has extra storage and room for all the toys and hobbies; even the ones you don't know you enjoy yet! Be surrounded by all that Prince Edward County offers, sandy sunset beaches, incredible inspired eats, 50+ wineries, and just steps away from all the shops and amenity of downtown Picton. This isn't just a house; its the backdrop to your life's best moments. Dive into this fresh, fun living space located in the community hub of The County where every day is an adventure. Welcome home to 46 Talbot Street, PEC. ** This is a linked property.** **** EXTRAS **** Roughed in basement with high ceilings and windows in unfinished basement, easy to add bedrooms, media room etc... (id:44788)
Century 21 Lanthorn Real Estate Ltd
2868 Doran Road
Pembroke, Ontario
This sprawling, custom built, executive ICF home is just 10 minutes to Petawawa and Pembroke, and situated on a landscaped, 3 acre lot, surrounded by mature trees. You will appreciate the generous size and thoughtfully designed open floor plan. The stunning kitchen features ample cabinetry including an appliance garage, hidden built-in spice racks and a gorgeous stone top island. Main level laundry with additional storage and folding station also has door to the back deck. The primary bedroom is spacious, bright and has an 11’x 9’ dressing room and full ensuite bathroom. Two more bedrooms and a bathroom complete the main floor. The lower level will continue to impress with its expansive family room with wood stove, storage spaces, full bathroom and two more bedrooms. Recent updates include luxury vinyl flooring, AC and insulated 27’x26’ garage. A covered front porch and patio, along with covered back deck make outdoor entertaining a dream. Minimum 24 our irrevocable on any offer. (id:44788)
RE/MAX Pembroke Realty Ltd.
218 Catharine Street N
Hamilton, Ontario
Seize the Opportunity: Invest in Hamilton's Profitable Multi-Unit Home! In the bustling city of Hamilton lies an opportunity for savvy buyers. Nestled in a vibrant neighborhood, this charming home boasts not one, but two exceptional units, each brimming with potential for both investors and multi-generational families alike. With separate hydro meters and an in-law suite, this property offers the perfect blend of convenience, versatility, and financial promise. The updated main home has a spacious layout that seamlessly combines functionality with aesthetics. The well-appointed kitchen features sleek countertops, contemporary appliances, and ample storage space. Adjacent to the kitchen, the inviting living room provides the perfect setting for relaxation and entertainment, while large windows flood the space with natural light. Upstairs are three generously sized bedrooms. Additionally, the inclusion of in-suite laundry facilities adds a level of convenience that modern homeowners truly appreciate, making everyday tasks a breeze. But the appeal of this remarkable property doesn't end there. Tucked away in a separate unit, you'll discover a self-contained home that promises endless possibilities. Complete with its own kitchen, living room, bedroom, bathroom, and in-suite laundry, this secondary dwelling offers a myriad of opportunities for rental income or multi-generational living arrangements. This versatile space is sure to enhance your lifestyle and financial well-being.With two separate units, each offering its own rental potential, you'll enjoy a steady stream of income that can help offset mortgage payments and contribute to your long-term financial goals. Moreover, the inclusion of driveway parking and street parking ensures convenience for both residents and visitors. Situated within close proximity to a wealth of amenities, residents will enjoy easy access to everything they need for a comfortable and fulfilling lifestyle. (id:44788)
Royal LePage Wolle Realty
12 Hubner Ave
Markham, Ontario
Rare 42 ft Wide Lot , located On A Quiet And Safe Street, 21 ft Atrium Livingroom, Best Layout 9 Feet On Both Main And Second Floor. 4 Spacious Bedrooms With 2 En-suites And Semi Suites Share One Washroom. Private Office On The Main Floor, Steps To Top Ranked School (Pierre Elliott Trudeau High School & Beckett Farm Public School). Plus The Solar Panels Are Generating Revenues Paid To Owner, Front And Backyard Interlock Was Done In 2019, Big Windows In The Basement. **** EXTRAS **** All existing S/S appliances, Stove, Fridge, Washer, Dryer, Dishwasher. All ELFs, Window Coverings, 2 Gdos W/Remotes, Air Purifier, Roof Top Hydro Inversion Solar Panel System, AC (2017) (id:44788)
5i5j Realty Inc.
254 Lancaster Dr
Port Colborne, Ontario
Modern luxury bungalow minutes from Lake Erie. This home is the Edsel model by Bridge & Quarry, a reputable local Niagara builder & features high-end finishes throughout & includes a Tarion Warranty. Fully finished up & down with five bedrooms & three full bathrooms. Basement has a walk up to back yard. This home is an entertainers dream & offers 8' high front door, two luxury tiled fireplaces, custom built-in cabinetry. The home has 9 ceilings, with 10 trays in the entrance, LR & MBR. The abundance of cabinets are centered around a pristine waterfall island & butler's pantry. All appliances are included. Natural gas BBQ hook-up on the covered back deck. Main floor laundry. The master has an oversized freestanding tub highlighted with a tiled accent wall behind it, a stand-up tiled shower, & a double vanity with quartz countertop. The home offers an abundance of natural light with floor to ceiling windows & has no rear neighbours. **** EXTRAS **** Custom closet organizers throughout. Hot water on-demand (that is not a rental). Interlocking driveway. Double car garage with openers & slot wall storage organizers and has EV rough in & central vac. (id:44788)
RE/MAX Niagara Realty Ltd.
Blk 58 Hwy 11 S
Gravenhurst, Ontario
Falls within the Rural Settlement area of Kilworthy under the Official Plan ! Zoning, CC-5 S-56 allows for many uses right including Medical Clinic . Just adjacent HWY 11 . Property is 20 minutes south of Gravenhurst. Fantastic exposure. Come grow with the community of Kilworthy ! (id:44788)
Freedom Realty Inc.
46 Aviron Cres
Welland, Ontario
Absolute Stunning never lived in four bedroom detached home water view backing onto the canal. Explore beautiful walking trails. Open concept kitchen and dining space where you can settle into the living room, illuminated by natural light streaming through the large windows and sliding door. Elegant design. Three new brand appliances, fridge, stove and dishwasher. (id:44788)
Ipro Realty Ltd.
#320 -7711 Green Vista Gate
Niagara Falls, Ontario
Welcome home to this stunning luxury boutique condo located on the 18th hole of the Thundering Waters Golf Club, offering class golfing in Niagara Falls. Surrounded by breathtaking views and close to the Casino, Horseshoe Falls and nestled in the beauty that the Niagara Region has to offer. This 2 bed, 2 bath condo offers almost 800 sq ft of living space, an additional 285 sq ft of outdoor space on a private terrace with stunning views, underground parking and locker. This boutique building offers incredible amenities including a pool, sauna, viewing terrace, pet washing station, party room, guest suites, fitness centre and so much more! (id:44788)
Revel Realty Inc.
279 Hess St S
Hamilton, Ontario
WOW!!! Welcome to Hess Street South and this Stunning, (to be built), Custom New Build Home, by Stoney Brook Custom Homes, features all brick construction, approximately 2823 square feet, (above grade), of fabulous space with all of the extras the you want, elevator, open concept design, 10 foot main floor ceiling height, pot lights, hardwood floors & ceramics throughout, main floor study, family room with fireplace, beautiful kitchen with island, walk-in Butlers Pantry, 3-1/2 bathrooms, primary bedroom with ensuite and walk-in closet, second floor laundry, 3 bedrooms with a gorgeous studio with walk-in closet & ensuite, the studio could be a 4th bedroom and used as a junior primary suite, potential for generational living, unfinished lower level with egress window & walk-up stairs to back yard, single car garage with driveway, taxes have not been set, fabulous West Hamilton Location! **** EXTRAS **** Choose your colors & styles for your new home, Artists concept only. All measurements and dimensions are approximate only, plans and room dimensions may vary. More information about this absolutely stunning home available upon request! (id:44788)
Royal LePage State Realty
83 Fairway Heights Dr
Markham, Ontario
Magnificent Panoramic Views Of Private Bayview Golf and Country Club Golf Course.Top of Line Appliances. Modern Upgrades Near 6000 Sqf Living Space. Sauna&Pool.Perfect Lot 100x 150 feet Live or Rebuilt. Unbeatable Location: Close to Highway 404, and 407, Public Transit, Schools, Shopping Malls and Much Much More!!! **** EXTRAS **** Top of Line Appliances, Sauna&Pool, Back to Golf Course. (id:44788)
Hc Realty Group Inc.
4363 Willick Road
Niagara Falls, Ontario
Welcome Home to Serene Luxury Living in Chippawa. Nestled on a generous 50 x 110 lot, this stunning home offers the perfect blend of modern convenience and tranquil living. Boasting an array of top-tier features, this residence is the epitome of comfort and style. First Look! absolutely Love the Charming stone & Brick Exterior and did I mention Parking is never an issue with room for up to 6 vehicles, ideal for families and guests. The moment you open the front door Wow! Factor starts right from there. Beautiful Layout with separate Living, Dining and Family room. Elegant hardwood floors flow throughout the home, adding warmth and sophistication to every room. Gorgeous Kitchen dazzles with upgraded quartz backsplash and countertops, Top-of-the-Line Appliances and a Walk in Pantry. Step outside from your patio doors to your private oasis - a fenced-in backyard perfect for outdoor gatherings and relaxation. That's not it yet we got Wi-Fi Boosters throughout, Stay Connected! Up the stairs you will find 4 Generous size bedrooms All with walking Closets. Spacious primary bedroom with elegant 5pc ensuite. Hang in There we got More. #upgradedlaundry #accentwalls #vaultedceilings and Much More. But Wait.. How can I forget Separate Entrance to the Basement with High ceiling and egress windows! Last but not Least *LOCATION* You are only Just a 6-minute drive to the QEW, 6 Minutes to the Famous Niagara Falls, 6 minutes to the new South Niagara Hospital and Go Station. Whether you prefer the serene ambiance of Chippawa or the vibrant energy of Niagara Falls, this home offers the best of both worlds. Outdoor enthusiasts will delight in the proximity to Chippawa Creek, offering boating, scenic trails, and natural beauty reminiscent of Caledon. If you're seeking a home that combines luxury, functionality, and the allure of Niagara living, look no further. (id:44788)
Revel Realty Inc.
6130 First Lake Road
Verona, Ontario
This stunning custom-built bungalow nestled along the banks of Depot Creek offers a peaceful retreat with picturesque views of the flowing water and tranquil sounds of the falls. Enjoy gorgeous sunrises over the water and sunsets from your front porch. The open concept layout boasts vaulted ceilings, beautiful hardwood floors, and a cozy woodstove, creating a warm and inviting atmosphere. The spacious kitchen features ample counter and storage space, a large island, and plenty of natural light streaming in through the windows. The dining area opens up to a partial wrap-around deck, perfect for enjoying meals while taking in the stunning views of the water. The meticulously landscaped yard adds to the charm of the property, creating a serene outdoor oasis. The main level also includes a sitting room that can easily be used as an office, a luxurious primary bedroom, and a well-appointed 4 pc bath, plus an additional 3 pc bath. Descend the gorgeous wood stairs to the lower level, where you'll find a second living room with a walkout to the backyard, two additional bedrooms, a 3 pc bathroom, a convenient laundry room, and a utility room with extra storage space. With its peaceful waterfront location and thoughtful design elements throughout, this bungalow offers a rare opportunity to live in harmony with nature while enjoying the comforts of modern living. Updates include steel roof and heat trace. Only minutes to the sweet village of Verona and 25 minutes to Kingston. Don't miss your chance to make this dream home your own! (id:44788)
Mccaffrey Realty Inc.
46 Kitchener Avenue
Brantford, Ontario
Currently being used for automotive repair, sales & service. Featuring a 3900 square foot spacious corner lot with parking for up to 25 cars, large two-bay garage, reception area, restroom & storage. Perfect opportunity to start your own business. Buyer to do their own due diligence regards to zoning & permitted uses. Newly paved (2022), New Roof (2023). (id:44788)
RE/MAX Realty Services Inc
99 Acorn Place
London, Ontario
Located on a quiet tree lined cul de sac with a massive pie shaped park like lot! Features a large above ground pool complete with decking all around. Double car garage, hardwood and laminate flooring throughout the interior. Upgraded main floor bathroom and lower level 3pc. bath. Second kitchen in lower level is ideal for separate living. Updates include: Windows throughout, furnace and central air and owned hot water tank all done in 2017. Pool liner and pump replaced in 2018. Shingles in 2015. Granite counters in kitchen. Great location near Western University, shopping and hospital. Deep set back from the road offers plenty of parking. Lot is 145' wide in the rear! (id:44788)
Century 21 First Canadian Corp.

