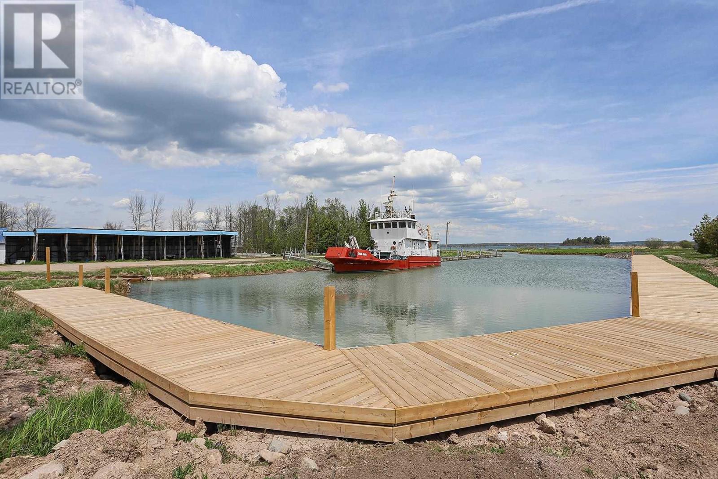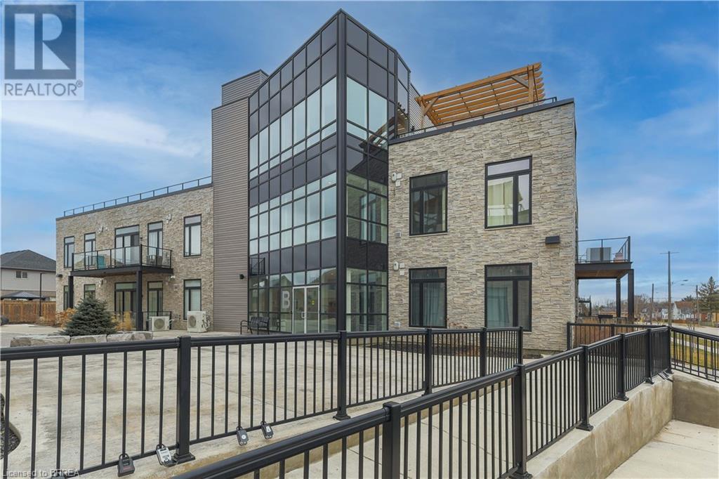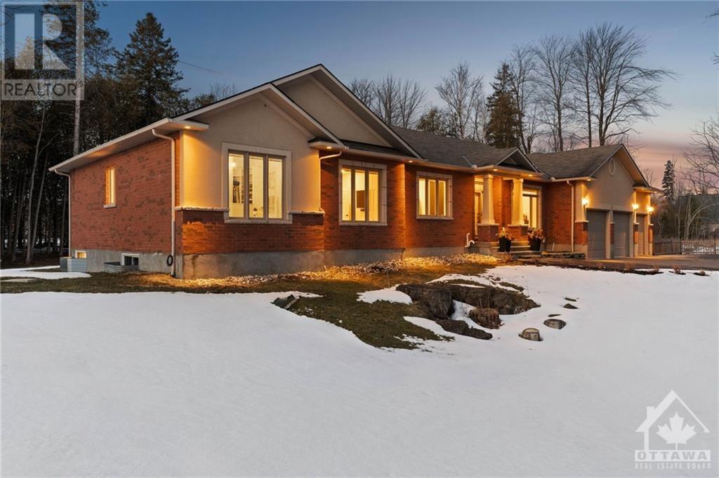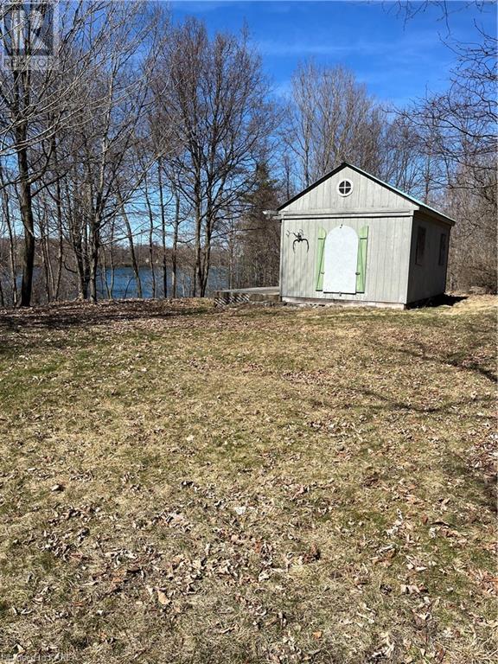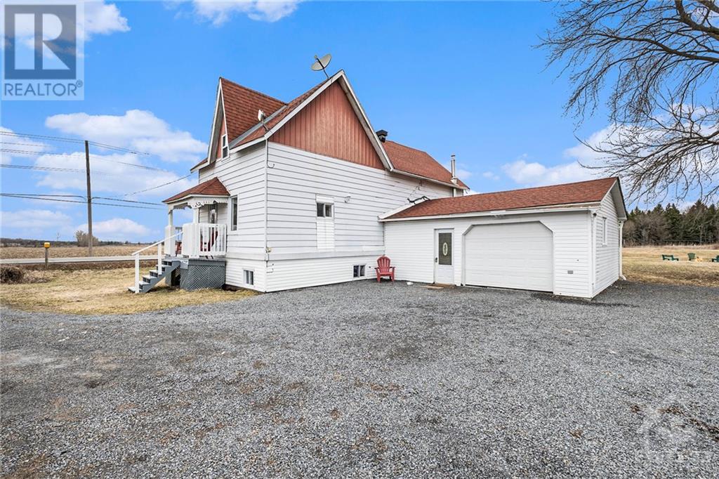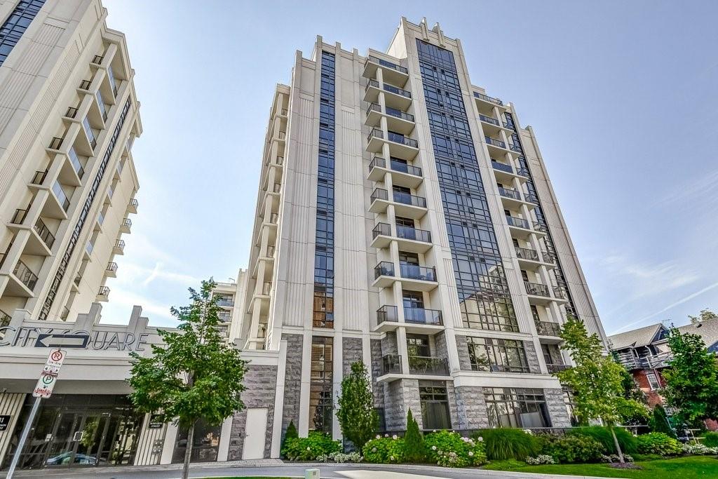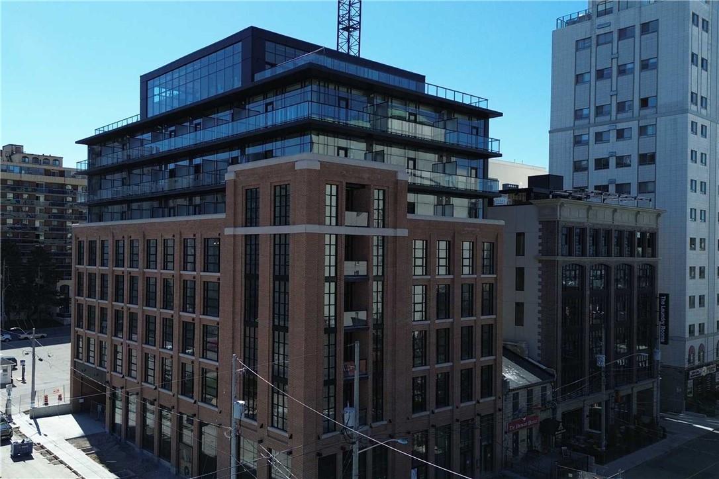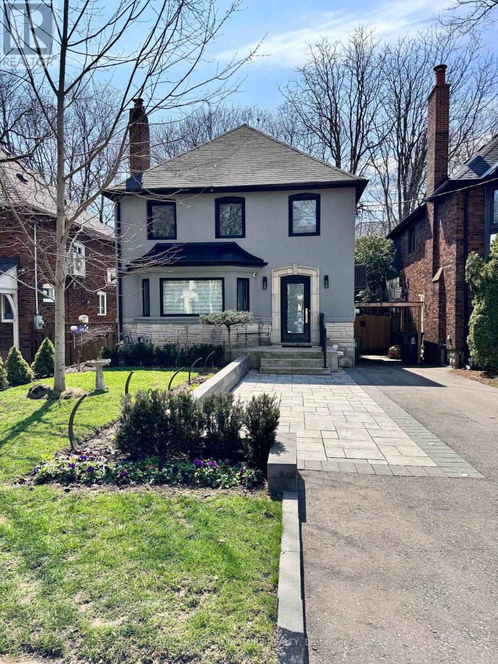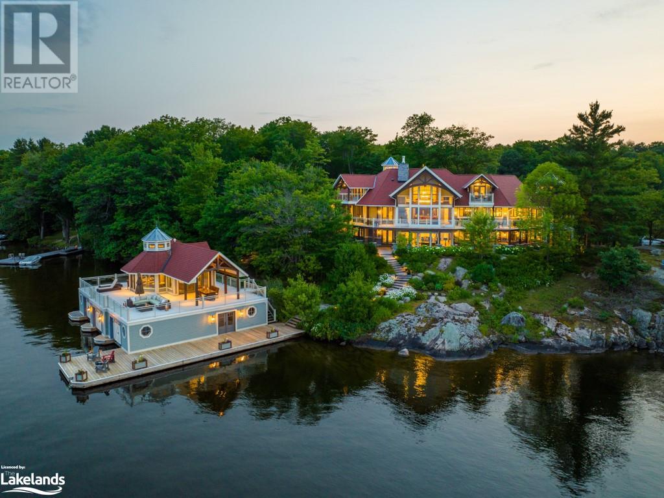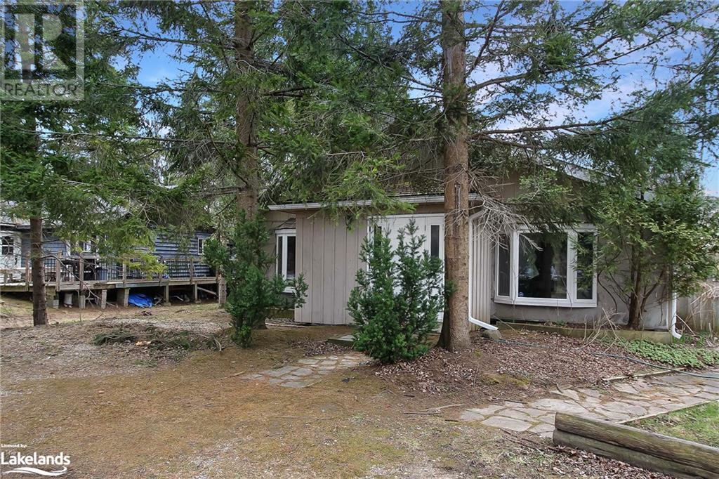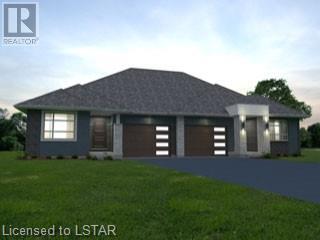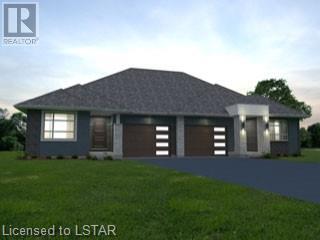1398 C Line Rd
Richards Landing, Ontario
This marina offers a lot of boat storage and has its own boat launch. Deep sheltered waterfront with newer docks. Only 2 min to Richards landing. Zoning allows for a multitude of possibilities for development. Shore road allowance has been purchased just recently which allows you to build closer to the waterfront. (id:44788)
Century 21 Choice Realty Inc.
85b Morrell Street Unit# 223
Brantford, Ontario
Welcome to 85B Morrell St.! Soaring ceilings and a flood of natural light greet you as you enter this 2 bed, 2 bath unit. Open floor plan with first bedroom just to the left featuring a massive skylight. The gorgeous kitchen flows into the dining area with a bathroom to your left. Enter the sun-soaked living room with large windows and patio doors with the spacious primary bedroom just to the left with gorgeous ensuite bathroom. Slide open the glass doors and step out onto composite decking on your large covered patio and relax at the end of a long day or entertain friends and family in this beautiful outdoor space. This unit come with a designated exclusive parking spot and access to the rooftop patio and large party room. Building features secure keycard entry and also has an elevator. This phenomenal modern condo is something you will have to see to believe! Steps away from the Grand River trails, restaurants, shops and the historic Dufferin neighbourhood. (id:44788)
Real Broker Ontario Ltd.
1108 Meadowshire Way
Manotick, Ontario
Welcome to 1108 Meadowshire Way. Set back, on almost 2 acres of land, this stately 6 bed, 3 1/2 bath bungalow is finished to the 9s. Attached is an extensive list of over 380k in upgrades. Pay special attention to the flooring: the 7.5 inch engineered white oak throughout & the heated hardwood in the basement. The kitchen is outfitted with quartz countertops, Kitchen Aid appliances, sub-counter beverage fridge & Jen Air 48" professional-style range. The primary opens into a dream closet with a quartz-topped island & wraparound storage. The 6pc ensuite features a free-standing soaking tub, luxury shower system & double vanity. The secondary bedrooms all look out to the backyard & share a luxurious 4pc bath. Conveniently, the laundry room is located on the main level. Both living areas are warmed by sleek gas fireplaces. The lower level features a living room, 5pc bath, 5th + 6th bedroom, a gym & theatre. An in-ground fire pit was added to the re-sodded & hydro-seeded backyard. (id:44788)
Engel & Volkers Ottawa Central
Exp Realty
RE/MAX Hallmark Realty Group
57 Old Quarry Lane
Wolfe Island, Ontario
Escape to your very own piece of paradise on the north eastern end of Wolfe Island. Nestled on a sprawling 5.7-acre, well treed waterfront lot, this property offers 185 plus feet of clean, flat rock shoreline, the utmost privacy, surrounded by the peaceful countryside and the beauty of mother nature. Enjoy breathtaking views of the sheltered Breaky’s Bay, where you can witness the most glorious sunsets. The summer often brings the occasional sailboat moored in the middle of the Bay, as they stop at KYC’S Island site on their voyage through the thousand Islands. This property has a cozy cabin with power, docks ready to go in the water, 2 storage sheds, with one close by the waters edge for you water toys. The property offers space to enjoy the tranquility of the waterfront lifestyle, several locations to build your dream home, a large wooded area and open field to test your green thumb. Whether you're seeking a peaceful retreat or an active waterfront adventure, this property has it all. From boating and fishing to kayaking and swimming, the possibilities are endless. Don’t miss out on this incredible opportunity to own a slice of paradise, all within a 15 minute country drive to the wonderful town of Marysville and a free ferry ride to beautiful downtown Kingston. It’s time to beat the hustle and bustle of the city and to come enjoy Island. life. (id:44788)
Royal LePage Proalliance Realty
10296 Marionville Road
Russell, Ontario
With 6+ acres in an excellent location just 40 mins south of Ottawa, this property offers many possibilities. With A1 zoning, multi-generational housing is an option. Build your dream house and keep the farmhouse for family or as a rental. A farm entrance & municipal drain crossing are permitted with the township/county. Strong possibility of severance in the future. How about Organic farming? Lots of space to add a greenhouse and create a business opportunity. The farmhouse though vintage cosmetically, has been very well maintained AND offers a DRY poured concrete basement. Shingles-2019 (Roof masters), plumbing updates 2019, Water softener installed (Culligan) 2019, Furnace-2019, ROTH Oil Tank-2012, electrical updates-2021, Service upgraded to 200 amp-2024, submersible sump pump/exterior drain-2023, septic field inspected-2019, exterior septic pipe replace-2022, septic tank emptied and inspected by Manotick Septic-2022, most windows(verdun)-2021. (id:44788)
Royal LePage Team Realty
85 Robinson Street, Unit #209
Hamilton, Ontario
NO CONDO FEES FOR 12 MONTHS!***price will be reduced by equivalent amount on closing*** Move into this spacious one bedroom + den without worrying about condo fees for the first year. Welcome to City Square, in the heart of the Durand neighbourhood. Located close to all amenities including GO station, trendy restaurants & shops on Locke St and St. Joseph's Hospital. Ideal location for medical professionals. No need to pay extra for heating, cooling, water, building insurance, exterior maintenance & common elements; all included in condo fees in this environmentally friendly GEO thermal building. Multitude of amenities include media room, well equipped gym, party room, ground level bike storage room & plenty of free visitor parking. Relax on the newly built large outdoor terrace, conveniently located on the second floor. Condo was recently professionally painted & all light fixtures updated. An indoor parking space & storage locker is included. Great opportunity to enjoy condo living at its finest in this immaculately maintained building. (id:44788)
Royal LePage State Realty
26 Augusta Street, Unit #207
Hamilton, Ontario
MOVE IN JUNE 1ST AT HAMILTON’S NEWEST APARTMENT BUILDING — THE CHELSEA! This gorgeous building by multi-award winning developer Core Urban brings stylish, modern units to Augusta Street — one of Hamilton’s top restaurant districts. EXCELLENT TRANSIT with direct bus lines to McMaster University, MacNab Transit Terminal, and 30-seconds walking distance to the Hamilton GO Centre. Nearby conveniences include St. Joseph’s hospital, a grocery store, multiple mountain access, and ramps to Highway 403. Every unit in this building is brand new & never lived in. Be the first to enjoy the gorgeous stone countertops, trendy bathrooms, exposed concrete, and huge windows every unit has to offer. There’s dozens of different floor plans to choose from including 1, 2 and 3 bedroom units. Digital brochure available to explore all floor plans. **Parking not included in price but is available** (id:44788)
Ambitious Realty Advisors Inc.
235 Chaplin Cres
Toronto, Ontario
Luxurious Furnished open concept custom 2 storey house, private exit door to the Kay Gardener Beltline trail. Oversized gourmet kitchen with top of the line appliances, Sub-zero fridge, Miele Dishwasher, Wine fridge, microwave, Wolf gas oven, LG washer/dryer, south facing yard , inground heated pool, Gas fireplace, heated floor in primary bathroom. Extra bedroom and exercise bike at the basement, minutes to Top rating Forest Hill schools of Oriole Park junior public school, Forest Hill Junior and senior school, Holy Rosary Catholic School, Forest hill Collegiate Institute, 3 minutes walk to the TTC streetcar station, approximately to Subway stations. **** EXTRAS **** Tenant pays for utilities, hot water tank, maintenance of the pool, snow shoveling and landscaping. (id:44788)
Royal LePage Signature Realty
1161 Stephen Road
Port Carling, Ontario
On a majestic 10.6 acre point of land with 860 ft. granite rock outcropping and hard packed sand beach shoreline in South Lake Rosseau sits an expansive family compound offering a total of 8 bedrooms, 11 baths and 9,943 sq. ft. of living space. Sunrise to sunset exposure and a multitude of vantage points present endless island dotted views. The cottage, guest cottage, boathouse with living quarters and 3-bay coach-house are perfectly positioned throughout the property to provide incredible privacy from neighbours and one another. The 6,959 sq. ft. main cottage was designed with large gatherings in mind. The stunning great room features timber beam cathedral ceiling with floor-ceiling stone wood burning F/P and walkouts to lakeside deck. Connected is a generous dining room, epicure’s kitchen and 4 season Muskoka room gifting views in all directions. Main floor primary bedroom wing features walk-out to deck, dressing room and 6 pc. ensuite. The layout of the bedrooms provides privacy among inhabitants with a 2nd primary bedroom w/ lakeside walkout, WIC & 6 pc. ensuite in the lower level. 2 upper bedrooms each have ensuites and private covered balconies. Attention to detail is evident throughout including luxurious finishings, engineered spiral staircase, elevator, main floor laundry and lower-level mudroom. The LL also hosts an ample recreation room, wet bar, and office with lakeside walkouts. The 1,498 sq. ft. Guest Cottage features 3 bedrooms, 2 baths, full kitchen, living room with F/P and laundry room. Additional entertaining options are found above the 3 slip BH in the 648 sq. ft. living quarters w/kitchenette, 3 pc. bath, bedroom, and generous deck w/covered dining area. Set upon stunning topography, immaculate grounds, level land with granite walkways, beach bay w/ firepit and separate 2-slip docking system, just a short walk or boat ride to Port Carling. Request the brochure outlining the many special features at this spectacular offering. (id:44788)
Chestnut Park Real Estate Ltd.
209886 26 Highway
The Blue Mountains, Ontario
Available Sept.1st for Fall Seasonal Rental for $3500/per month. Also available for Winter Season at $4500 per month beginning in December. Utilities/internet/cleaning and damage deposit in addition to the rent. Craigleith Chalet-close to all the action and nature in the Blue Mountains and Collingwood. Board and Batten BUNGALOW on a large lot 60x318 ft. with privacy, ample parking and south facing backyard and westerly deck. Four bedrooms and two full baths (1 Queen bed, 2 with King beds and bunk beds in the fourth bedroom). New mattresses and living room furniture 2022. Living Room with wood burning fireplace, and both the family room and dining room have a gas fireplace to be extra cozy on those wintery nights. Walking distance to The Alphorn Restaurant, Squire John's, Georgian Trail, and Georgian Bay. A short few minutes drive to Blue Mountain Village, and equal distance to the Town of Thornbury or Collingwood (approx. 10 mins). Gas Heating and Central A/C. All appliances and BBQ included. ARCTIC SPA HOT TUB! The perfect place for family and friends to spend enjoying some R&R, any time of the year. No pets or smoking permitted. (id:44788)
RE/MAX Four Seasons Realty Limited
43 Silverleaf Path
St. Thomas, Ontario
Located in the desirable Miller's Pond Neighbourhood is a new high-performance Doug Tarry built Energy Star, Semi-Detached Bungalow. The SUTHERLAND model with 2,086 square feet of finished living space is also Net Zero Ready! The Main Level has 2 bedrooms (including a primary bedroom with a walk-in closet & ensuite) 2 full bathrooms, an open concept living area including a kitchen (with an island, pantry & quartz counters) & great room. The Lower Level features 2 bedrooms, a 3 piece bathroom and recreation room. Notable features: Convenient main floor laundry, beautiful hardwood, ceramic & carpet flooring. Book a private showing to experience the superior quality of a Doug Tarry build for yourself. Welcome Home! (id:44788)
Royal LePage Triland Realty
41 Silverleaf Path
St. Thomas, Ontario
Located in the desirable Miller's Pond Neighbourhood is a new high-performance Doug Tarry built Energy Star, Semi-Detached Bungalow. The SUTHERLAND model with 2,086 square feet of finished living space is also Net Zero Ready! The Main Level has 2 bedrooms (including a primary bedroom with a walk-in closet & ensuite) 2 full bathrooms, an open concept living area including a kitchen (with an island, pantry & quartz counters) & great room. The Lower Level features 2 bedrooms, a 3 piece bathroom and recreation room. Notable features: Convenient main floor laundry, beautiful hardwood, ceramic & carpet flooring. Book a private showing to experience the superior quality of a Doug Tarry build for yourself. Welcome Home! (id:44788)
Royal LePage Triland Realty

