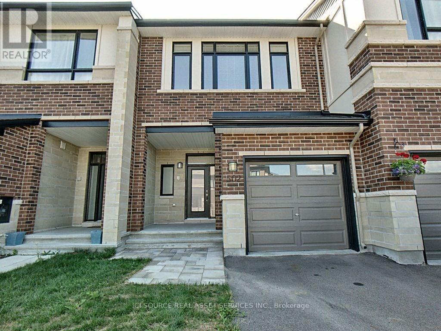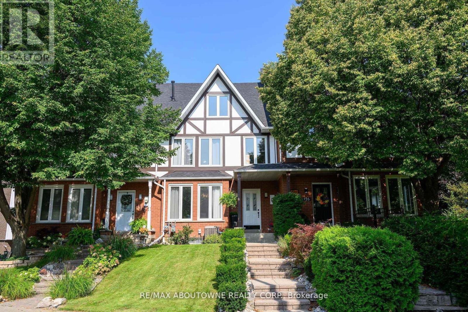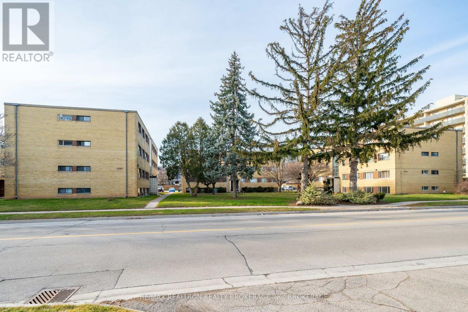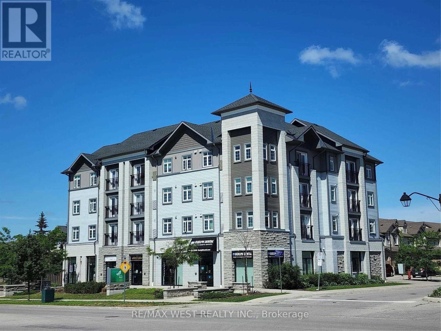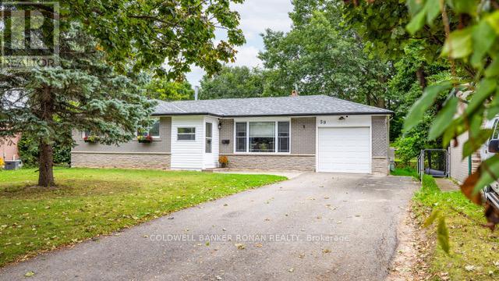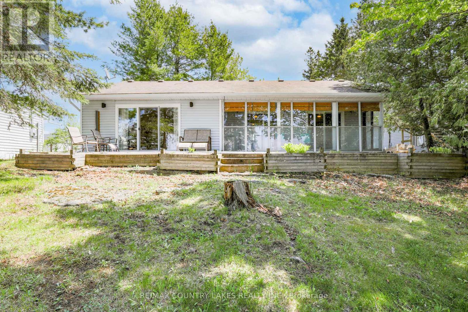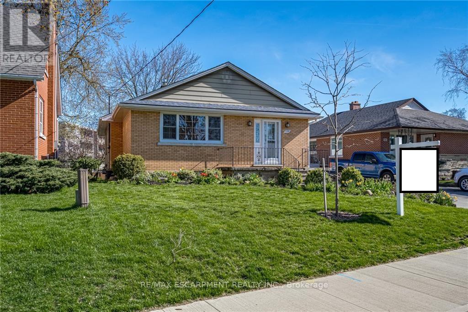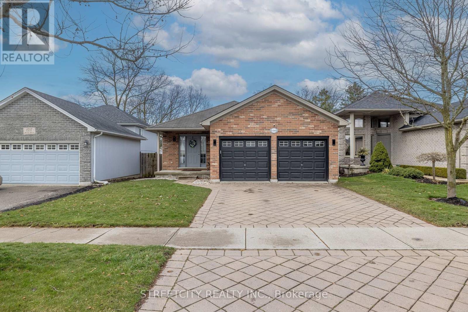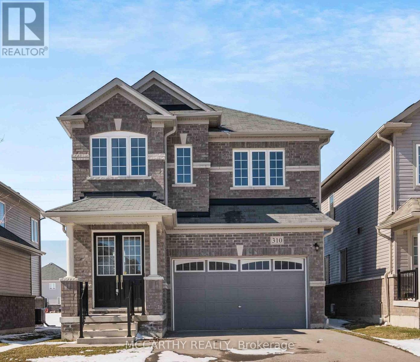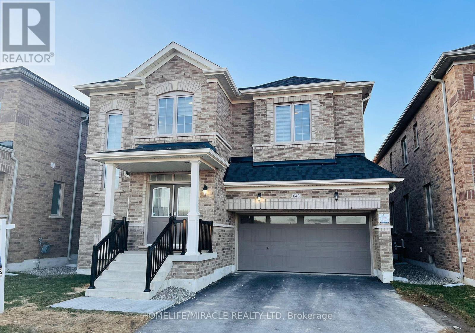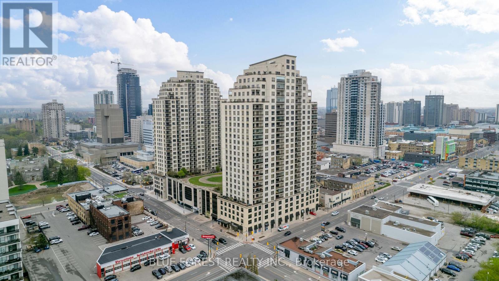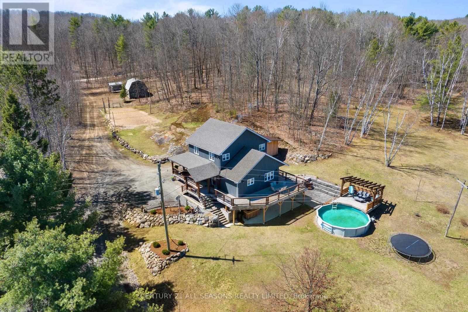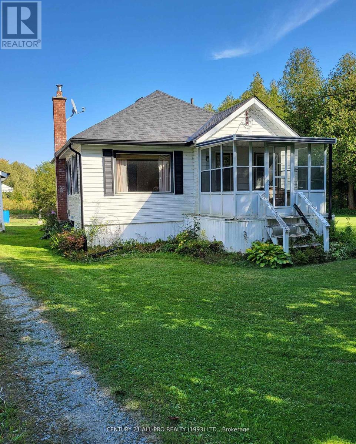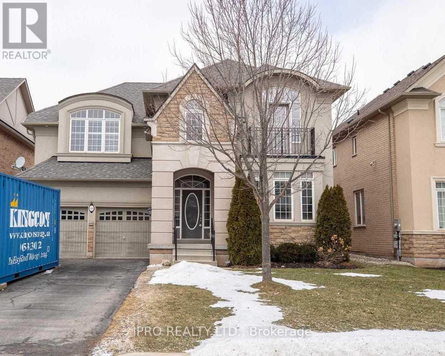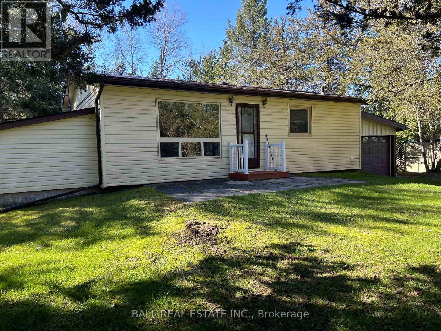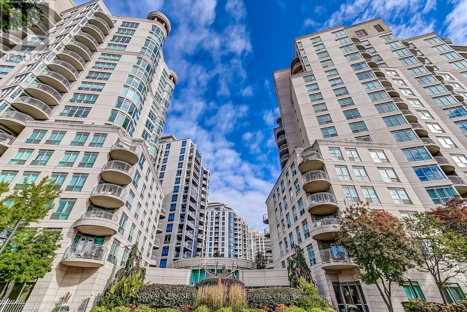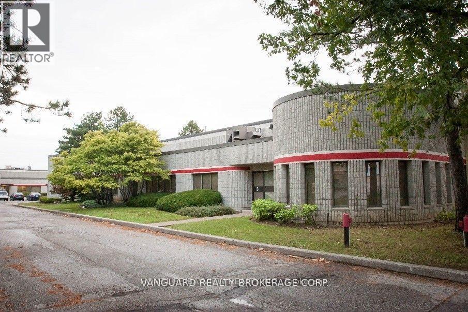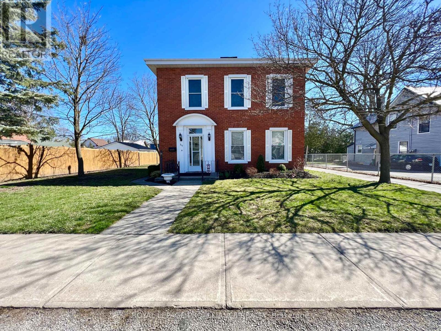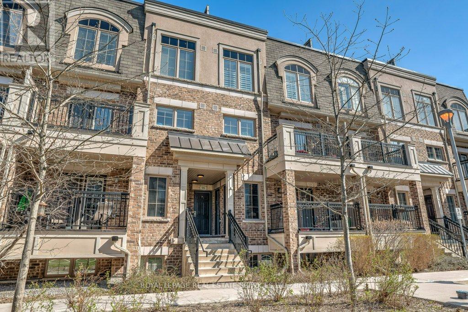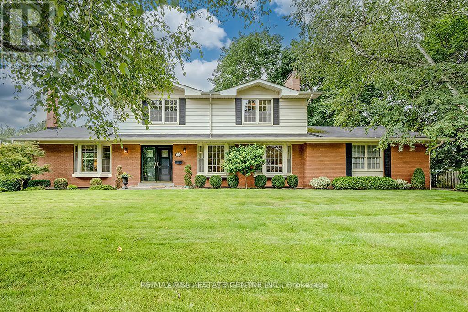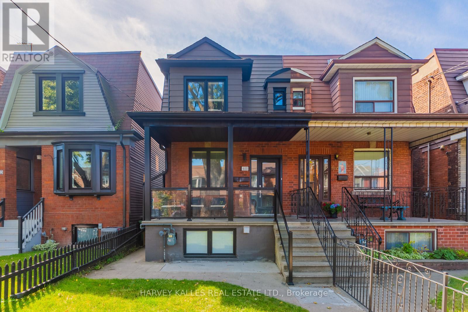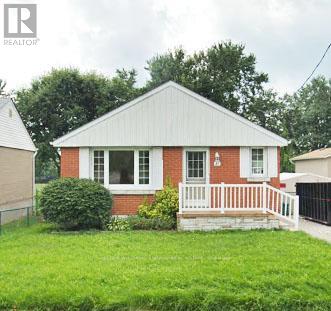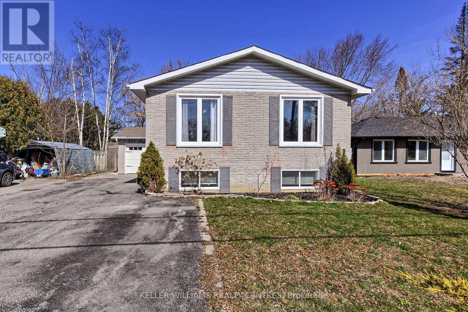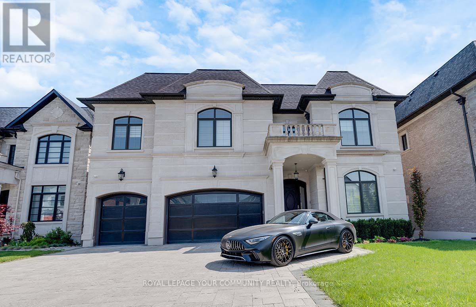502 Stargazer Cres
Ottawa, Ontario
This stunning 3 bedroom 2.5 bath townhouse in the new Summer Hill neighborhood is sure to please. Just steps away from the Vimy Memorial Bridge, Independent grocers and all other amenities. Bright open concept main floor with upgraded kitchen, granite, stainless steel appliances, gleaming hardwood, and gas fire place to provide a gorgeous cozy atmosphere and direct access to the fully fenced backyard with interlock patio. Finished basement. Tenant leaving at the end of June. **** EXTRAS **** Fully fenced backyard and patio. Living room recently updated with additional potlights.*For Additional Property Details Click The Brochure Icon Below* (id:44788)
Ici Source Real Asset Services Inc.
128 Edgewater Dr
Hamilton, Ontario
Welcome to waterfront living at its finest in Stoney Creek! This luxurious executive townhome, nestled in the prestigious community just across from the Newport Yacht Club, offers a rare opportunity for a relaxed and upscale lifestyle. Spanning over 2000 square feet, this freehold townhome boasts spaciousness and functionality. With its modern design, spacious layout for entertaining, a second floor plan for comfort and privacy, this executive townhome with it's proximity to the water, is a true gem. Don't miss your chance to experience the best of Stoney Creek living. (id:44788)
RE/MAX Aboutowne Realty Corp.
#12 -799 Robinson St
Burlington, Ontario
Welcome to Our 2 Bedroom Suite. Upgraded to meet the needs, including solid wood cherry cabinetry, complemented with stainless steel fridge and stove. Hardwood floor or wood planks throughout the living and sleeping areas while the bathroom and kitchen have been updated with ceramics.New Windows also keep you warm and toasty in the winter months. Old school charm give the building and the units a ""New York"" feel with cast iron rads and the hallways are vintage with terrazzo. Located 5 mins to the Burlington Lakeshore, QEW/403 and the 407/ETR. Brand new Appliances were ordered.Will Suit The Most Discerning Tenant. **** EXTRAS **** Fridge,Stove (id:44788)
Homelife Classic Realty Inc.
#401 -64 Frederick Dr
Guelph, Ontario
First Time Buyers/Investors Amazing Opportunity to Own This Gorgeous Condo Unit w/ 2 Bedrooms + Den. In the Highly Sought After South End of Guelph! Kitchen Has Granite Counters, Primary Bedroom Is Bright & With Ensuite. Spacious Den Can Convert to Bdrm, Walking Distance to Pergola commons, which has restaurants, grocery, gym, cinema, banks, library. City bus stops directly in front of building for access to U of G & downtown! In-suite laundry and 1 parking. **** EXTRAS **** S/S Fridge, S/S Stove, S/S Dishwasher, Washer & Dryer, Electric Light Fixtures & Drapes. (excl: 2nd bdrm drapes) 1 Parking spot (id:44788)
RE/MAX West Realty Inc.
59 Edelwild Dr
Orangeville, Ontario
A Spacious Well Maintained Bungalow which has been in the same family for many years Situated on an Extra Large Mature Treed Lot w/No Neighbours Behind! Dining Room sliding doors lead to an Expansive Interlocking Brick Patio and Beautiful Inground Pool - Perfect for Entertaining! Numerous recent updates include Laminate Flooring and Fresh paint throughout! The Lower Level boasts a Generous Sized Open Concept Fully Finished Family Room w/Recessed Lighting, Separate Office, 4th Bedroom, 3 pc Bath, Oversized Laundry Room plus a back entrance allows for a possible private Suite! The Large newer Living Room Window lets lots of Natural Light in & the efficient Galley Kitchen offers plenty of cupboard space plus a breakfast bar! Escape to the Beauty of small-town Country Living in Orangeville and enjoy the Comfort & Serenity of this established friendly neighbourhood with numerous amenities on your doorstep! Discover all this Property Presents...Perfect Options for a Range of Lifestyles! **** EXTRAS **** All elfs, kitchen fridge, stove, B/I, dishwasher, microwave, washer & dryer. All swimming pool equipment, (2) sheds, gazebo (TBC). (id:44788)
Coldwell Banker Ronan Realty
25 Brotherston Rd
Kawartha Lakes, Ontario
Fully renovated 3-bedroom year-round waterfront home on Mitchell Lake. Open concept kitchen dining area with walkout. Nice size living room with great view of the water and propane fireplace. 2 of the bedrooms offer walkout to sunroom also overlooking water. 65ft. of sandy easy wade in shoreline complete with concrete wall, westerly exposure and stunning view. Mitchell Lake is part of the Trent Severn Waterways with direct access to Balsam Lake, great fishing, swimming and endless boating. Large storage shed with roll up garage door, small bunkie, and garden shed at shoreline. Plenty of parking for guests. Property can be sold turnkey with most furnishings. Situated on a quite dead-end street with no traffic and close proximity to OFSC snowmobile & atv trails. Approx. 1.1/2 hrs from GTA. **** EXTRAS **** Yearly road maintenance fee $150.00. (id:44788)
RE/MAX Country Lakes Realty Inc.
159 Heiman St
Kitchener, Ontario
This stunning detached 3+1 bedroom gem offers ample space to grow and thrive. You will be happy to find great-sized bedrooms, flooded with natural light, gorgeous flooring throughout, and plenty of opportunities for your family. With a finished basement boasting separate side and rear entrances, imagine the possibilities for extra living space or an in-law suite. Mature gardens, adding an abundance of beauty to the property. Conveniently located near Wilfrid Laurier University, parks, and all amenities, this home truly offers the best of both worlds - tranquility and accessibility. (id:44788)
RE/MAX Escarpment Realty Inc.
1541 Devos Dr
London, Ontario
Exciting news awaits! This large, recently renovated 4-bedroom, 4-bathroom home offers a modern open-concept kitchen adorned with quartz countertops; it exudes both quality and style. Situated in the sought-after Stoneycreek neighborhood of North London, it's conveniently close to top-rated schools like Stoneycreek P.S., Lucas S.S., Mother Teresa, and UWO. Revel in the abundant natural light flooding the airy rooms, vaulting ceilings, and step outside to discover a fenced backyard retreat complete with a covered gazebo perfect spot for relaxation. With easy access to amenities, shopping centers, parks, and more, this home offers both comfort and convenience. Don't delay scheduling your viewing today to experience it firsthand! (id:44788)
Streetcity Realty Inc.
310 Van Dusen Ave
Southgate, Ontario
Welcoming you with a grand double-door entry into a tiled foyer, this two-story detached home exudes elegance and space. Boasting spacious 10-foot ceilings on the main floor, complemented by an oak staircase with a sleek black rod railing, the residence offers a sophisticated ambiance throughout. Featuring 4 bedrooms and 4 baths, the modern kitchen delights with an eat-in kitchen and breakfast bar, flowing seamlessly into a bright open living room and dining area. Convenience is key with an inside access door to the garage and a paved driveway, making this property a perfect blend of style and functionality for modern living. (id:44788)
Mccarthy Realty
643 Anishinaabe Dr
Shelburne, Ontario
Location, luxury, and convenience converge in this exquisite one-year-old home nestled in Shelburne. Boasting a generous 3096 sqft layout, this residence is a haven for families and entertainers alike. Picture yourself in this spacious abode featuring 6 bedrooms, including a main floor Den perfect for guests or multi-generational living. With no carpets throughout and premium hardwood flooring, every step exudes elegance and style.The builder's thoughtful touch extends to a separate side entrance to the basement, offering privacy and endless possibilities for customization. Indulge in the epitome of modern living with upgrades like a double sink in the primary bathroom, built-in appliances, and a gas stove, elevating both form and function. Entertaining is effortless with upgraded LED lights, a stove gas line, and a fridge water line, catering to gatherings of any size. Beyond the confines of this luxurious home, discover easy access to essential amenities, schools, parks, and shopping areas. Experience the perfect blend of comfort and sophistication in this meticulously crafted residence. Your dream home awaits! (id:44788)
Homelife/miracle Realty Ltd
#2602 -330 Ridout St N
London, Ontario
Welcome to luxurious condo living at its finest! With only 4 units on the 26th floor, you will enjoy maximum privacy, space, and premium amenities. This well-lit 2 bed 2 bath condo is a corner unit that comes with a strategic Southeast exposure, where you can enjoy amazing sunrise and sunsets from both the balcony and the terrace. The open-concept living room with 9 ceilings greets and connects you to a sizeable den and a kitchen that features new additions of cabinets, countertops, and an induction cooktop (2021). The balcony view overlooks the Thames Park and the river. To your left, the family room boasts an added bar (2021) and is adorned with large windows that offer a view to your very own terrace. The main bedroom offers a generous walk-in closet with a full built-in organization system, plus a 5pc ensuite jacuzzi tub, glass shower, and heated floors. You also have the convenience of in-suite laundry, your own storage locker unit, and two premium U/G parking spots. The main perks of the building facilities are also endless. Renaissance II offers an exercise room and theatre room on the ground floor. On the 7th floor, you will find a library, and a large party area with pool table, outdoor terrace, and kitchen/dining space that includes a BBQ, putting green, and a beautiful outdoor area with patio furniture. There are also two private guest suites for your overnight guests. Condo fees include heat, a/c and hot/cold water. At the heart of downtown London, you will be steps away from the citys finest restaurants and entertainment, the Covent Garden Market, transportation, parks, and a short commute to Western University, Wortley Village, and more. Book your showing today! (id:44788)
Peak Professionals Realty Inc.
Royal LePage Triland Realty
27229 Highway 62 S
Bancroft, Ontario
Stunning custom 2 story home set on a very private 1.3 acres overlooking Marble Lake. Only minutes from town this home provides 5 bedrooms and 3.5 bathrooms. The bright and spacious main floor offers an open concept design with high ceilings, formal dining room with patio doors leading onto a covered wrap around porch with clear views of the pool area and Marble Lake. The main floor master suite offers built in closets and an exquisite ensuite with a luxurious spacious walk-in glass double shower. The upper level offers 3 more bedrooms, full bathroom and front load laundry with lots of storage and a folding counter. For extra guests or family space you have a lower level fully finished walkout with an additional bedroom that includes a huge walk-in closet, full bathroom, small office area away from the hustle and bustle, rec room and tons of storage. Outside an extra deep above ground pool with pergola area, stamped concrete patio, covered lower deck, 2 story double drive shed storage and a heated workshop just outside your door. Your outdoor space is completed by a full size beach sand volleyball court (Hockey rink in the winter!) and a pull through driveway connecting you to Spurr Lake Drive. Everything here has been done for you with an updated propane furnace, outdoor wood boiler system that also heats the pool and hot water, water softener, new septic bed, newly shingled roof, drilled well and a fully updated home. Move in and enjoy. (id:44788)
Century 21 All Seasons Realty Limited
577 Station Rd
Alnwick/haldimand, Ontario
2 bedroom bungalow on a private almost 6 acre lot surrounded by new homes on the outskirts of the village of Grafton. Decorate and upgrade to your taste or expand on this spacious lot. Enjoy the abundance of wildlife on the surrounding environmentally sensitive land. Multiple options for natural and cultured gardens. For the handyman there is also a extra wide single car garage with a spacious workshop area. In addition to town water service, there is also a dug well with an outside pump. The property also houses an older barn frame. (id:44788)
Century 21 All-Pro Realty (1993) Ltd.
3329 Mistwell Cres
Oakville, Ontario
Welcome to this immaculate home located in the highly desirable Lakeshore Woods neighborhood! This is a fantastic opportunity to live in a family-friendly area that offers easy access to all major amenities. Step inside and be greeted by a stunning open concept floor plan featuring a two-storey family room, formal living and dining areas. The spacious gourmet kitchen boasts granite countertops, stainless steel appliances, and a breakfast area with a walkout to the patio. This home is perfect for those who love the outdoors, as it is just steps away from the lake, parks, and trails. Commuting is a breeze with convenient access to the QEW and the Go Train. Please note that the tenant will be responsible for all utilities, including the rental of the hot water tank. Don't miss out on the chance to move to this beautiful home. (id:44788)
Ipro Realty Ltd.
597 County Rd 38
Trent Hills, Ontario
TWO BEDROOM BUNGALOW ON THE EDGE OF TOWN. THIS GREAT STARTER HOME HAS A GOOD SIZE LIVING ROOM AND KITCHEN. UPDATED PROPANE FURNACE, GOOD WINDOWS AND A NEWER ROOF. AN ATTACHED GARAGE WITH ACCESS TO THE REAR YARD, GARAGE DOOR OPENER. ON A 105' X 150' LOT COMPLETELY SURROUNDED BY TALL EVERGREENS MAKE THIS LOT VERY PRIVATE. CLOSE TO ALL AMENITIES. (id:44788)
Ball Real Estate Inc.
#1018 -2111 Lake Shore Blvd W
Toronto, Ontario
Sun filled huge corner unit in this Upscale Building. Stunning Designer renovation with premium upgrades throughout. Large chef's kitchen with granite counters, stainless appliances, great storage and walk out to a lovely wine balcony. Huge primary Bedroom with an absolute spa quality ensuite and large custom closet. Huge open concept living areas with another walk out to a second large balcony with wonderful lake views. The Building is very well run with excellent amenities. TTC stop right out front. Located with the lake literally at your door and all the restaurants and shopping you need. Walking and bike paths, 20 minutes to down town, close to both airports. This is a fabulous location with everything at your doorstep. It doesn't get any better than this. **** EXTRAS **** Locker and premium parking spot. The location is superb! Great community with everything you need and want. (id:44788)
Royal LePage Real Estate Services Ltd.
U 22 1111 Flint Rd
Toronto, Ontario
Excellent Spacious 650.00 Sq.Ft. Office For Sub-Lease With Two Rooms In A High Demand Area Of Dufferin And Steeles Available Immediately . Suitable For Many Uses: Educational Centre, Professional Consulting, Financial Services Or Accountant, Real Estate, Travel Agency Just To Name A Few. Gross Lease Including Taxes, Maintenance And Utilities. Long Term Possibility. Great Lease Opportunity. Two Parking Spaces Available. **** EXTRAS **** Two rooms. Two parking spots . (id:44788)
Homelife/bayview Realty Inc.
317 Albert St
Belleville, Ontario
Welcome to this exquisite 4-bedroom, 2-storey red brick home nestled within coveted Old East Hill, where traditional charm blends with modern living. This home features a spacious great room, elegant hardwood floors, and a large dining area perfect for entertaining. A well-proportioned kitchen provides a functional space for culinary adventures, leading to a delightful sunroom, ideal for a lovely bright eating area, enjoying your morning coffee or family dinners. The main level also includes a convenient laundry and bath, while upstairs houses 4 cozy bedrooms, a craft room with a sink, and a renovated bathroom. The property boasts a secret back staircase, a generous yard with mature trees, a double garage, and a covered porch overlooking the picturesque garden. This home has been lovingly cared for four generations, showing pride of ownership throughout the years. Its blend of original character and thoughtful maintenance makes it a rare find in todays market. Dont miss the opportunity to own a piece of timeless elegance. (id:44788)
Royal LePage Proalliance Realty
#97 -2441 Greenwich Dr
Oakville, Ontario
This bright, modern Millstone on the Park home in family-friendly West Oak Trails is freshly painted and beautifully presented - ready to move in and enjoy. This home has the rare and valuable benefit of two underground parking spots and has the luxury of two lockers, with the potential to rent out any not required! The lovely, white kitchen offers stainless steel appliances, double sink, lots of counter space and a large window for plenty of natural light. The dining room doubles as a 'work from home' space and enjoys great light from the full height window and door to the balcony which overlooks the courtyard and lawn. The living area has space for the family to relax. The well-proportioned primary bedroom accommodates a king bed and offers a window seat as an extra spot to sit and read. The second bedroom is also a good size. A 4-piece bathroom in light, neutral shades and a handy laundry complete the second floor. The den, currently used as a gym/yoga space, leads to a spacious roof terrace - a fabulous place to entertain or to enjoy sunshine or night skies in peace and quiet. All-in-all a really lovely home that's ready for its next owners - could that be you? Don't miss out, check out the virtual tour, photos and floor plans then book to see this property soon! (id:44788)
Royal LePage Real Estate Services Ltd.
174 Claxton Dr
Oakville, Ontario
Coveted Eastlake Neighbourhood. Classic Family Home On Large Mature Lot, 100 x 150. Sought After Ennisclare Park. Steps To The Lake, Gairloch Gardens And Close To Town. Oakville Trafalgar High School District, Private And Catholic Schools Nearby. Easy Access To GO And Major Highways. Impeccably Cared For 1960's Era Home, Wood Panelled Family Room, Spacious Living Room Connecting To Formal Dining Room. Sunroom W/Cathedral Ceiling, Floor To Ceiling Windows Overlooking Gorgeous, Private Fully Fenced Garden. Eat In Kitchen. 2 Wood Burning, 1 Gas Fireplace. Main Floor Laundry. Four Large Bedrooms. Two Full Baths And Powder Room. Quietly Elegant Home Perfect To Live In, Renovate, Or Build New. **** EXTRAS **** 2 Fridges, Stove, B/I Oven, Cooktop, B/I Microwave, B/I Dishwasher, Washer, Dryer, Pool Table, All Elfs, All Window Coverings, GDO, Irrigation System, Water Heater (id:44788)
RE/MAX Realty One Inc.
#3 -600 St Clarens Ave
Toronto, Ontario
Renovated Purpose Built 3 Bedroom Lower Level Apartment With Private Entrance. Steps To Subway And Amenities On Bloor, Lansdowne, Dupont And Dufferin. New Appliances With Full-Size Washer & Dryer In Your Suite. Beautiful Kitchen With Quartz Counters, Stainless Steel Appliances And Marble Tile. His & Her's Sinks In The Washroom. Closets In All Bedrooms. Shared Use Of The Backyard. **** EXTRAS **** Hardwood Floors. Glass Shower. Stainless Steel Appliances. Quartz Countertop. Blinds. Control Your Own Heating And A/C. Full Size Washer And Dryer In The Suite. (id:44788)
Harvey Kalles Real Estate Ltd.
#bsmt -51 Kawartha Ave
Oshawa, Ontario
Recently renovated and freshly painted legal basement unit backing onto lush green space with parks, trails and conservation area. This bright unit features 2 bedrooms, an open concept living and kitchen area with pot lights, quartz counters plus a renovated 4pc bath. **** EXTRAS **** Tenant responsible for own hydro and 40% water and gas. Parking for 2 in driveway. Ensuite laundry. (id:44788)
Keller Williams Energy Real Estate
384 Irene Dr
Georgina, Ontario
Opportunity Knocks!Lovely Renovated 3 Bedroom Detached Home w/2 Bedroom Suite Below w/Separate Entrance,Separate Laundry&Tons Of Parking*Lovely Location Just Steps From The Lake*Close To Schools,Parks,Shopping And 404 Commuting*Upper Level Boasts Open Concept Living w/Gourmet Kitchen incl Quartz Counters,Centre Island,Ceramic Backsplash,Custom Lighting,Convenient Laundry&Stainless Appliances All Overlooking Large Living Area w/Stone Feature Wall w/ b/I Shelving&Electric Fireplace w/Low Maintenance Laminate Flooring*Bright Lower Level Boasts Oversized Windows,Separate Laundry Room,4 pc Washroom&Open Concept Living/Dining Areas All Under Potlighting*Just Past Convenient Single Car Garage Is A Fully Fenced Yard w/Multi Tiered Deck,2 Garden Sheds,Gas Bbq Hookup&Firepit*Virtual Staging Of Various Photos **** EXTRAS **** Tankless Hot Water System(Owned)*Basement Waterproofing w/Blueskin&Updated Weeping Tiles*Soundproofing*Smooth Ceilings*Newer High Efficiency Heat Pump w/Dual Fuel Tekmar Thermostat (id:44788)
Keller Williams Realty Centres
117 Dexter Rd
Richmond Hill, Ontario
Spectacular Custom Home,Timeless Indiana Limestone Facade Coupled With Chic Transitional Interior Design. Entertain In Style With Spacious Principal Rooms, Soaring High'ceilings&Gorgeous Open Concept Kitchen/2 Storey High Ceiling Family Room.Large Master Bedroom Coffered Ceiling, Generous Dressing Room With Island & Spa-Like 9Pc Ensuite. Apprx 8500 Sqft Of Living Space ,The Basement Is An Entertainer's Dream A Game Room, Gym, Theatre Room, Bar,... The Outdoor Oasis Offers A Covered Porch With B/I Bbq, Fridge,B/I Cabinet, Saltwater Heated Pool ,Hot Tub ,Out Door Lighting, Snowmelt/ Heated Driveway, Rough/In For Elevator And Much More, Heated Floors In All Bathrooms,... Truly Stunning & Dramatic"" Boosting 5860+2602Sqftof Luxurious Living & Superior Craftsmanship. **** EXTRAS **** All Thermador Appliances 48""Range Double Oven,30"" Fridge And Freezer,18'Wine Column,Beverage Cooler, B/I Coffeer Maker,30' Warming Drawer, Washer, Dryer,Cvac,Irrigation, Tesla Charger,Crestorn Home Automation,Smarthome,Hot Water Tank,Boiler (id:44788)
Royal LePage Your Community Realty

