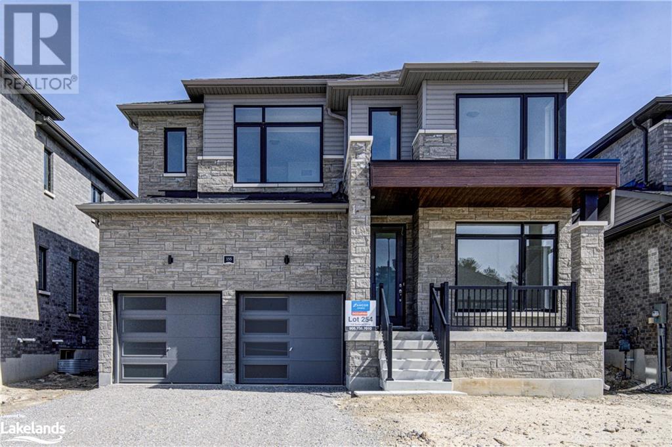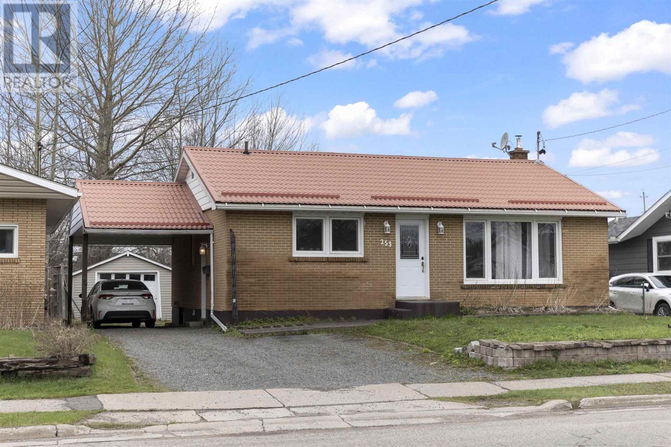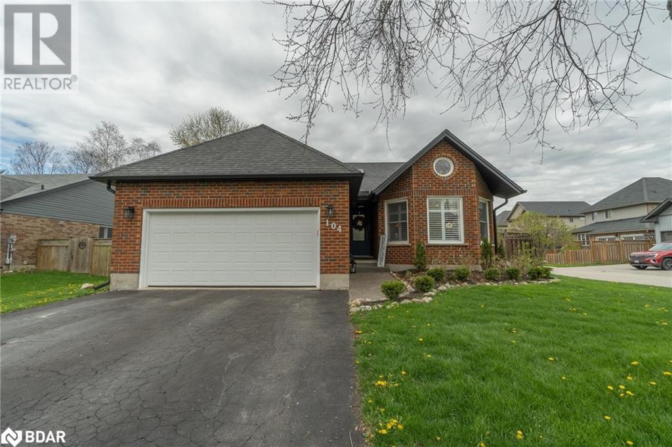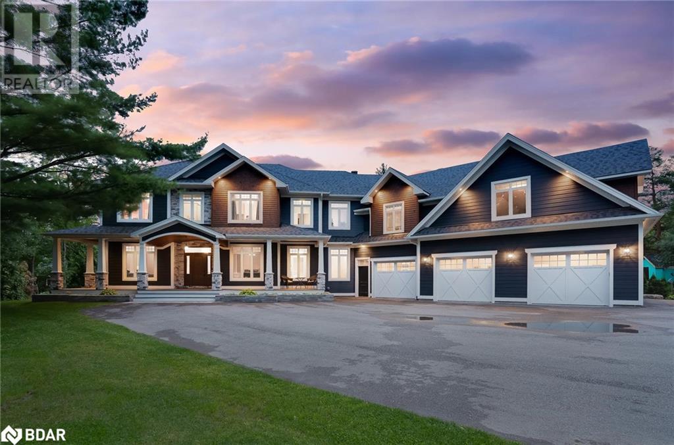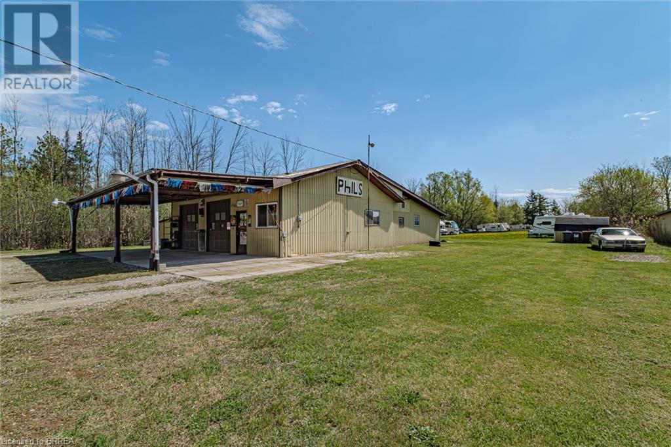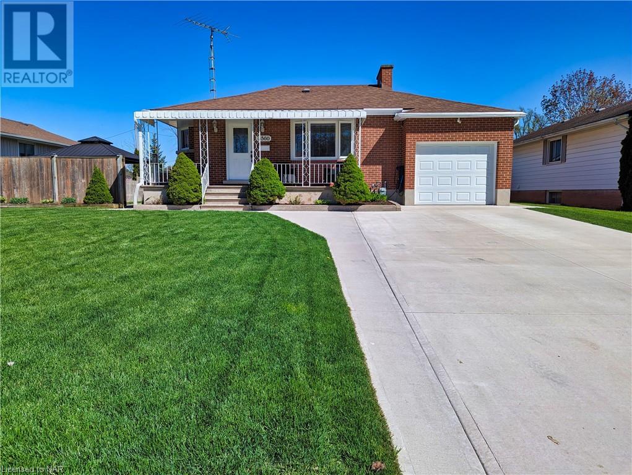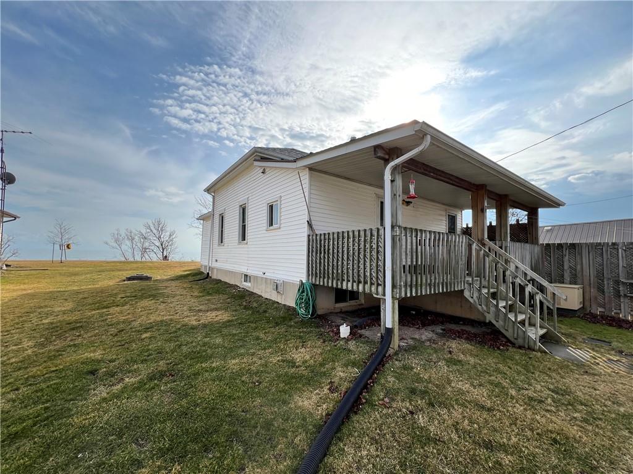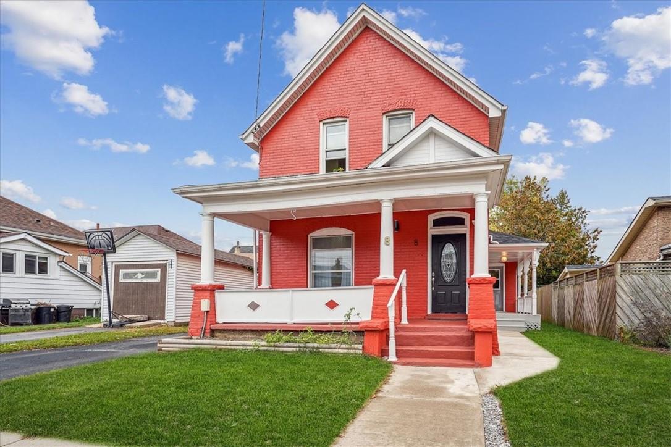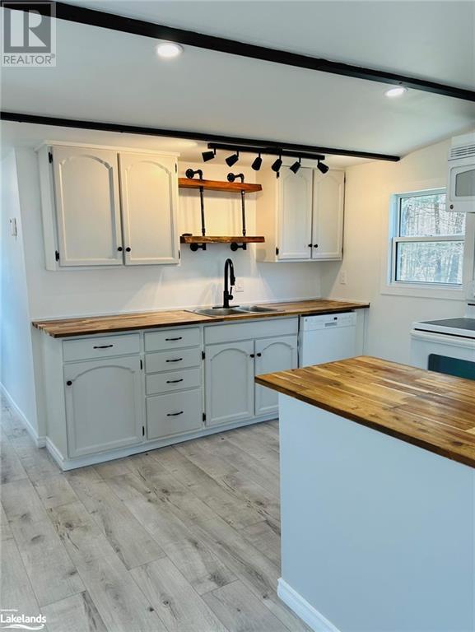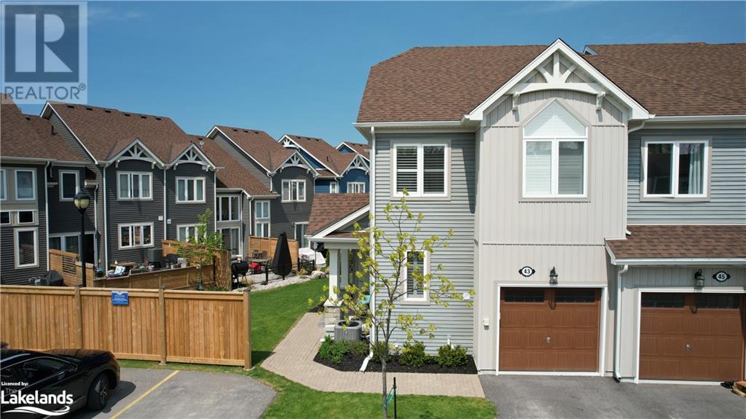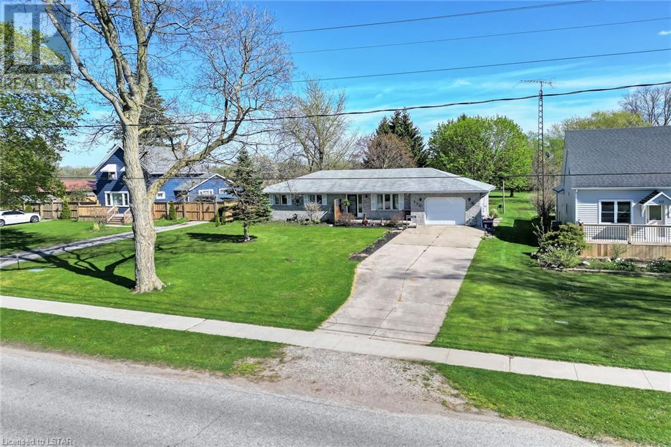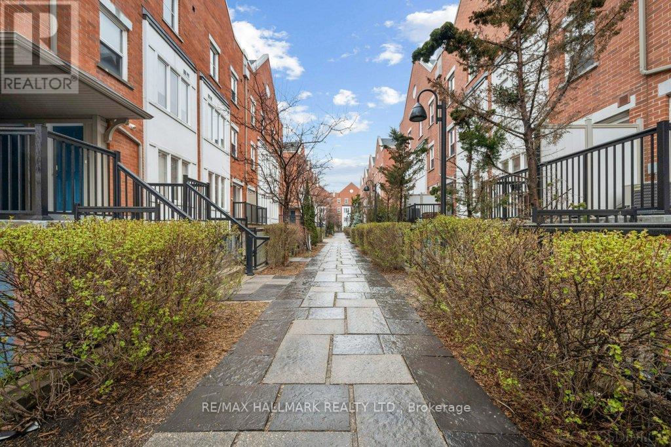155 Rosanne Crescent
Wasaga Beach, Ontario
This stunning new construction by Zancor Homes, situated in the River's Edge Development. This beautiful residence features the 'Huron' floorplan with modern elevation B and 2,651 of finished sq ft. Step inside to a bright, main floor den that offers an ideal workspace for those working from home. Conveniently located beside a 2-piece bathroom. Continuing into the home, you'll pass through a spacious dining room that is perfect for hosting gatherings. In the heart of this home is the open concept kitchen, equipped with a functional island complete with a sink, upgraded backsplash, quartz countertops and stainless steel appliances. An addition kitchen ugrade includes a gas line installed behind the stove and a water line installed behind the fridge. Adjacent to the kitchen, the breakfast area includes upgraded French doors that open to the backyard. The family room, centered around a sleek electric fireplace, provides a cozy yet stylish area for relaxation and family time. Convenience is key with a second-floor laundry room, featuring a sink. The primary bedroom is a true retreat, highlighted by a large walk-in closet and a beautiful 5-piece bathroom. The second and third bedrooms share a well-appointed ensuite, while the fourth bedroom has a private ensuite and walk-in closet. Additional potential lies in the unfinished basement, complete with rough-ins, ready for customization to meet your future needs. Sod and paved driveway to be completed. (id:44788)
RE/MAX By The Bay Brokerage
253 Lake St
Sault Ste. Marie, Ontario
This perfectly located, highly efficient east-end brick bungalow is ready for you to move in and enjoy. Main level offers 3 bedrooms, bright open concept kitchen/living room with east-facing picture window, 3 piece bathroom and access to the rear private deck. The fully finished lower level has a spacious updated rec room, den + 4 piece bathroom. Features include gas forced air heat (2014), central a/c, newer windows throughout, solid metal roof and 200amp service. Home is complete with a convenient car port, single car garage, double driveway and fenced in yard. Just a short walk to the Churchill Plaza, Bellevue Park, Algoma University and most importantly it's a safe, highly desired neighbourhood for investors and home owners alike. Home can be used as a lucrative income property due to its ideal location or as a safe family friendly home. Call for your private showing! (id:44788)
Exit Realty Lake Superior
104 Maclennan Street
Guelph/eramosa, Ontario
Welcome to your dream retreat in Rockwood. This remarkable bungalow in a convenient location offers the best of city convenience and rural charm. The floor plan is perfect for entertaining, with a spacious kitchen, formal dining room, and warm family room. Outside, enjoy your private oasis with a heated in-ground pool, stamped concrete patio, and custom build covered patio. Plenty of storage space and a game-changing basement with open concept family room, bedroom, bathroom, and gym. This bungalow isn't just a home, it's a lifestyle. Don't miss out on this exceptional opportunity. (id:44788)
RE/MAX West Realty Inc.
8698 Highway 12
Orillia, Ontario
Top 5 Reasons You Will Love This Home: 1) Exceptional waterfront property resting on 9.5 acres, highlighting remarkable southwest views of Bass Lake 2) Show-stopping interior boasting 7 bedrooms, 4+2 bathrooms, and an incredible chef’s kitchen, perfect to enjoy with family and friends 3) Outstanding entertaining complemented by a fully finished basement, an indoor pool, a hot tub, and parking accommodations for up to 15 vehicles 4) This prestigious new build is a nature lover’s dream with direct waterfront access, beautiful shoreline exposure, lakeside views, and an abundance of greenspace 5) Situated in seclusion yet centrally located, with easy access to local trails, shopping centres, and Downtown Orillia. 8,390 fin.sq.ft. Age 4. Visit our website for more detailed information. (id:44788)
Faris Team Real Estate Brokerage
390 Brant County Rd 18 Road
Brantford, Ontario
2040 sf building on 1.72 acre lot, in high traffic location. Broad M3 Industrial zoning. Currently being used as a car lot with auto service bays. Two 9ft tall drive in doors. Large fenced yard for storage. Septic & Well. (id:44788)
RE/MAX Twin City Realty Inc
3560 Rapids View Drive
Niagara Falls, Ontario
Location, Location, Location! Don't miss out on this rare opportunity to own this large 2000 sq. ft. custom built brick bungalow just steps from Kingsbridge Park, the Niagara Parkway, and Niagara Falls itself. There's only a handful of homes up river from the Falls that share this unique and close proximity to it. This exceptionally well maintained home features a brilliant concrete driveway, patios, and walkways, a manicured lawn, separated rear and side yards, covered front porch, a large single car garage with heat, and 2 separate entrances, one leading to the basement and the other to the family room addition with gas fireplace. The interior sports hardwood floors and tile throughout, a spacious layout throughout, modern eat-in kitchen with gas stove, and a second summer kitchen in the basement which could be ideal for a small apartment or in-law set up, living room with wood burning fireplace, and so much more. This home has a lot to offer and is truly a unique buying opportunity. (id:44788)
Flynn Real Estate Inc.
9 Bluewater Parkway
Selkirk, Ontario
Step into the ethereal embrace of the LAKE HOUSE at 9 Bluewater Parkway! No need to question reality... you are wide awake! This treasured jewel unveils breathtaking, uninterrupted vistas of the lake and a myriad of possibilities! The main floor unfolds with a modernized open layout, showcasing a grand island kitchen boasting an abundance of counters and cabinets! The capacious living room, graced with a gas fireplace, offers awe-inspiring lake panoramas and a spacious front porch! A dining room fit for royalty awaits! The regal master bedroom flaunts dual closets, while the updated bathroom boasts an oversized shower. Conveniently located on the main level are a washer/dryer duo. Venture to the lower level with its separate exterior entrance, partially finished space, gas fireplace, sauna, shower, a bedroom, and ample room for future expansions! A substantial detached workshop and a soft shell carport stand ready to serve! Is it a retreat? A year-round haven (as the current owner has enjoyed)? Perhaps an in-law haven in the lower level? With boundless potential and exceptional value, a myriad of opportunities beckon! Seize the moment without delay! (id:44788)
RE/MAX Escarpment Realty Inc.
8 Bedford Street
Brantford, Ontario
BEAUTIFULLY RENOVATED HOME IN THE HEART OF BRANTFORD. FEATURING STUNNING HARDWOOD FLOORS THAT FLOW SEAMLESSLY THROUGHOUT THE HOME. THE SECOND FLOOR BOASTS A BRAND NEW, STYLISHLY DESIGNED BATHROOM. THIS SPACTIOUS FOUR-BEDROOM HOME OFFERS AMPLE LIVING SPACE, MAKING IT PERFECT FOR FAMILITES OR THOSE WHO ENJOY ENTERTAINING. WITH TWO METICULOUSLY DESIGNED BATHROOMS, MORNINGS WILL BE A BREEZE, AND EVENINGS WILL BE A DELIGHT. CLOSE TO SCHOOLS, SHOPPING,, DINING, 4 MINUTES TO HIGHWAY 403 AND 1 MINUTE TO THE HOSPITAL. (id:44788)
Exp Realty
1701 Highway 11 Unit# 53
Gravenhurst, Ontario
Newly renovated affordable living! Come be a part of the Muskoka Mobile Home Park Community and stop paying rent, own your own home. This two bedroom unit has been completely updated and is ready for you to make it your home. Close to Highway 11 for a convenient drive to either Orillia or Gravenhurst. Located at the end of the road means you have open land beside you. This is also on a fair size lot with lots of parking. The shed sits along the back of the porch for added storage. Book your showing today. (id:44788)
Royal LePage Lakes Of Muskoka Realty
43 Carpenter Street
Collingwood, Ontario
Blue Fairway – Gorgeous Upgraded End Unit steps to the Cranberry Golf Course. This 5 bedroom 3.5 bathroom Townhome features an open concept Kitchen/Living/Dining Room, Quartz counters, Stainless Appliances, Stone Gas Fireplace, Main Floor Laundry, Four bedrooms up, one bedroom down, two of the bedrooms have Ensuites. There is a single car garage, paved driveway and additional parking for guests right beside. Great side yard and back deck perfect for entertaining. The complex has a Recreation Centre and Pool close by. Steps to Golf, Biking, Hiking, The Georgian Trail, Ski Hills, Georgian Bay, Collingwood, Thornbury and all the area's amenities. (id:44788)
Royal LePage Locations North (Collingwood)
110 Queen Street
Rodney, Ontario
This is a great solid-brick home with amazing curb appeal! Welcome to 110 Queen Street! This 3 bedroom + den, 2 bathroom home has an attached, and deceivingly large single car garage, and an entirely finished lower level with rental suite potential. All on a 506ft deep lot, just shy of an acre with beautiful mature trees. Perfect for a young family, or retirees looking for a low maintenance home. As you step inside, you are greeted with an open concept layout that boasts loads of natural light throughout! The kitchen has been carefully upgraded with newer cabinetry, LG stainless steel appliances, and a peninsula. This home has a sunroom which is a great spot for relaxing, and can also be used as a second main floor living room, or playroom for the kids. 3 bedrooms conveniently located on the main floor, along with the updated 4-pc bathroom with bright skylight! This home is equipped with not 1, but 2 laundry rooms - one on the main level and the second on the lower level. Access to the basement is from the garage, which would make perfect for a secondary suite, or a private spot for family and guests. The lower level was fully completed in 2022, with an office/den, living room, 3-pc bathroom, laundry room, and a rough-in for a second kitchen. The laundry room has ample storage space. The furnace and A/C were installed in 2018, and also equipped with a Briggs & Stratton generator. The backyard has a large deck coming off of the sun room leading to your oversized and mature lot - which makes perfect for hosting family gatherings in the warmer months. Equipped with not one, but two storage sheds! One of the sheds was installed in 2022 and is 8 ft x 12ft. This home is just a 5 minute straight shot to the 401, and a 30 minute drive to Wellington Road 401 exit. With nothing left to do - just move in! Come and check out what this home has to offer today! (id:44788)
Century 21 First Canadian Corp.
#6 -72 Munro St
Toronto, Ontario
Light filled 2-bedroom Townhouse with Parking, Freshly Painted And Ready For You! Spacious Oversized Kitchen With Tons of Storage. BBQ all year round with a dedicated gas line on your balcony. Situated conveniently close to public transit and bike lanes, commuting has never been easier. Prime Location steps To Leslieville & Riverside With Incredible Restaurants & Cafes, And Amazing Riverdale Park nearby! (id:44788)
RE/MAX Hallmark Realty Ltd.

