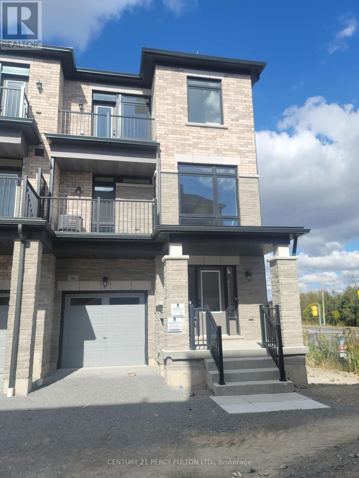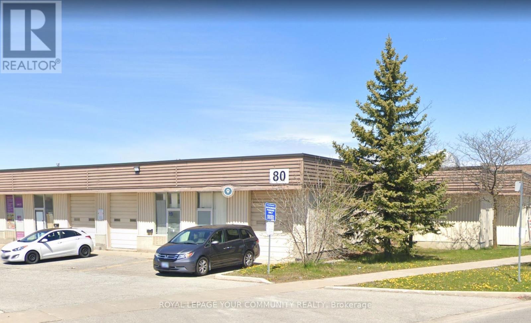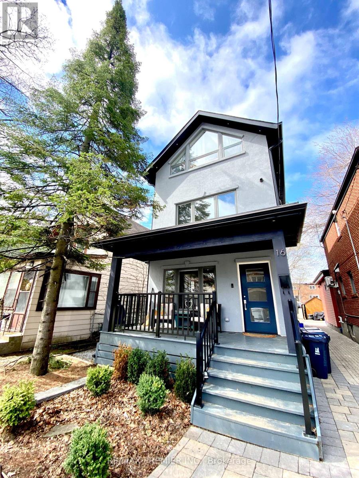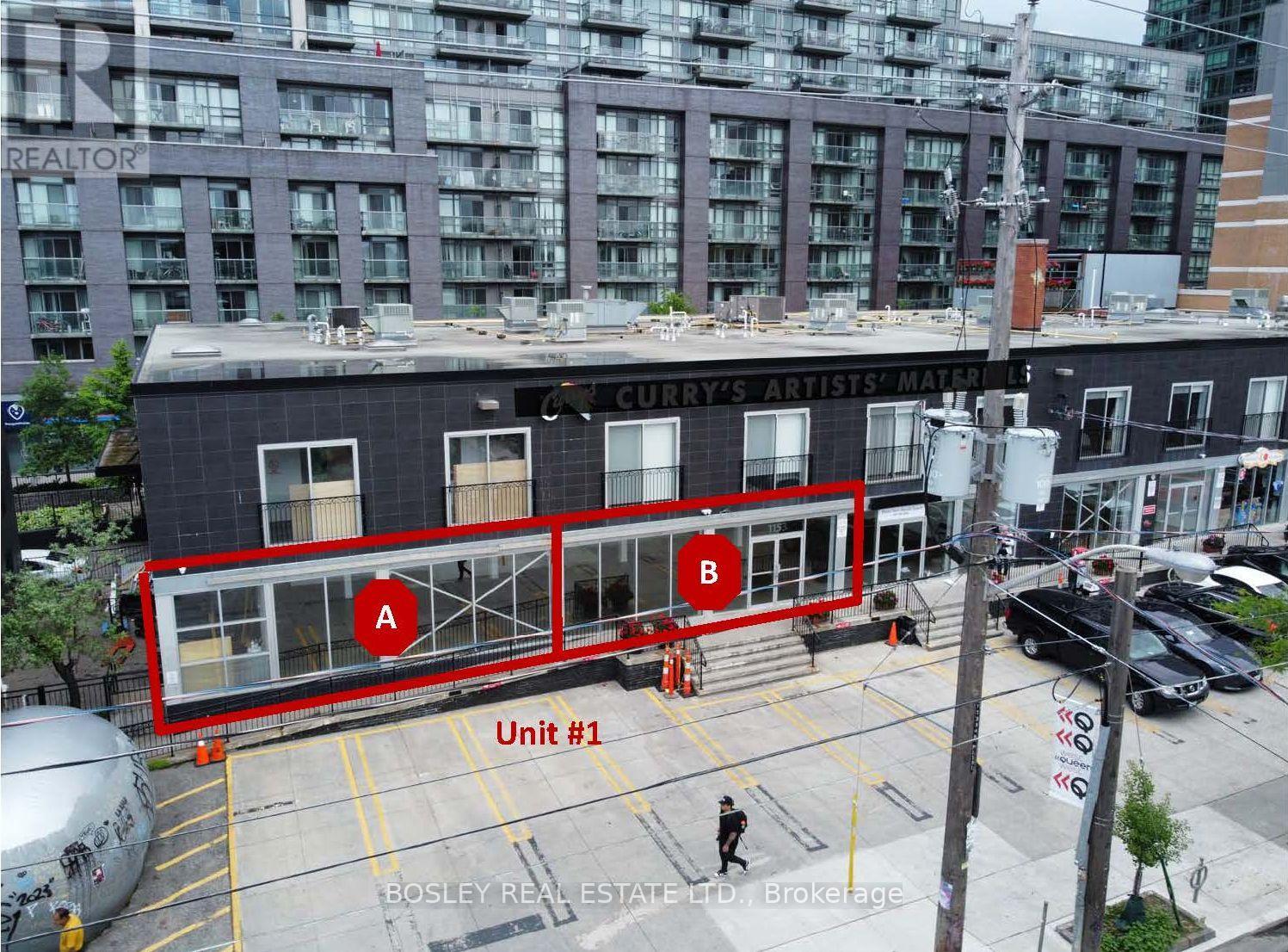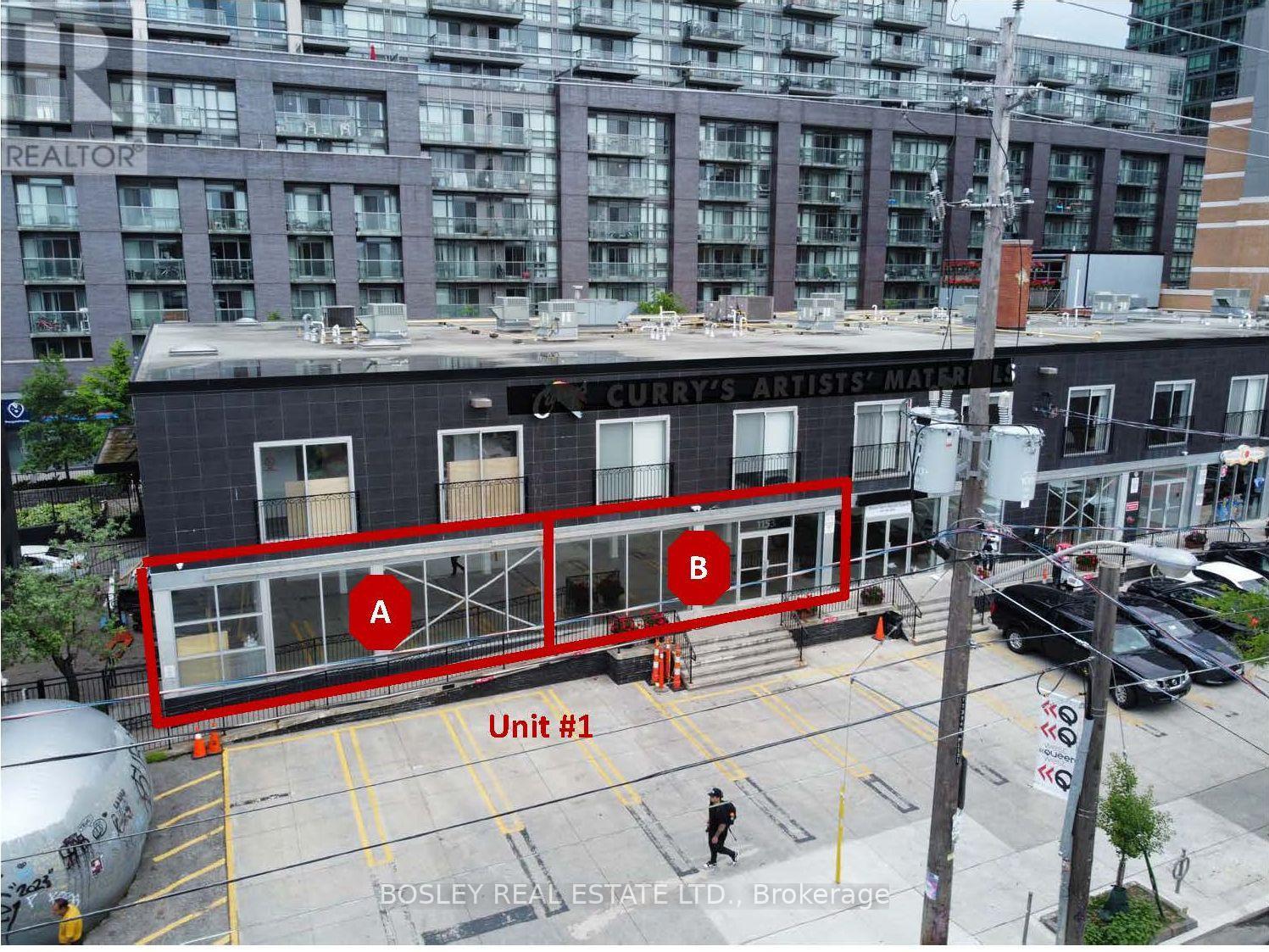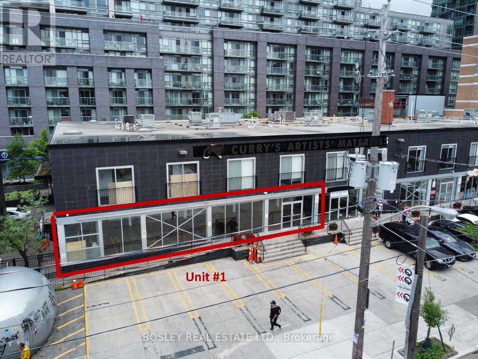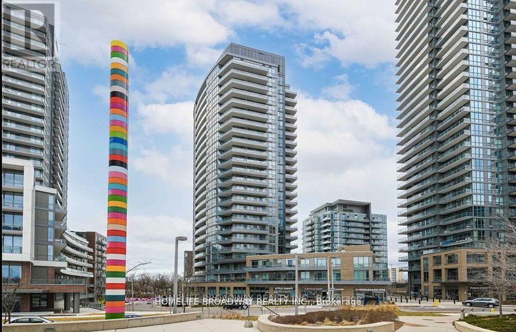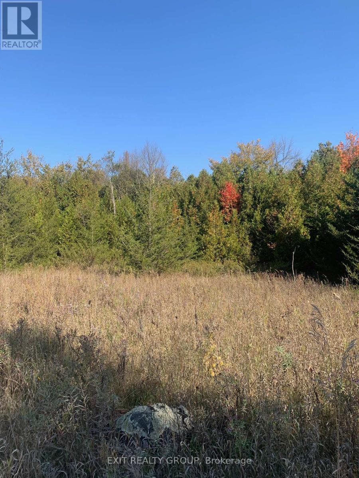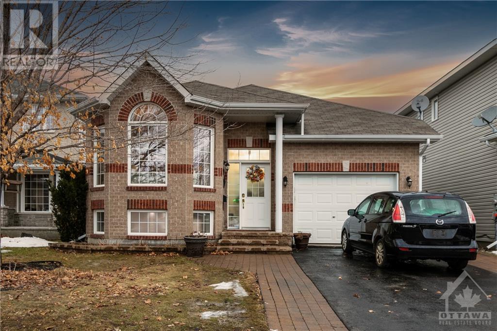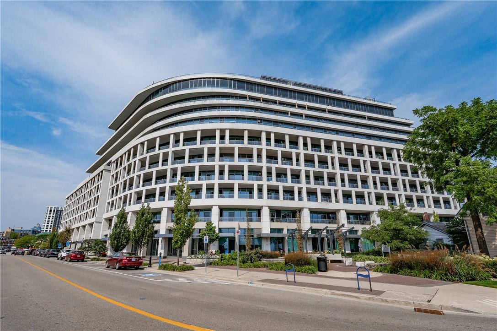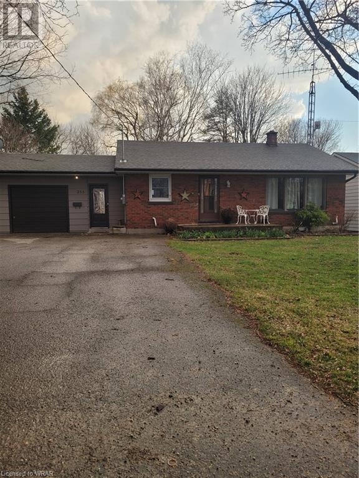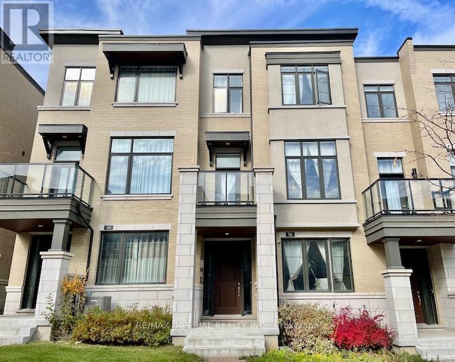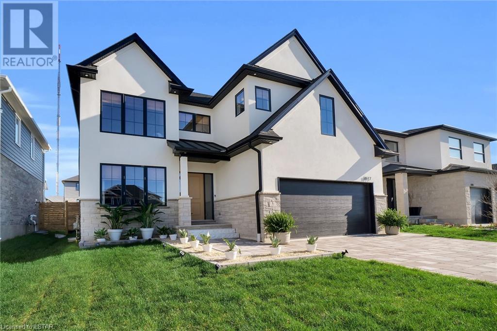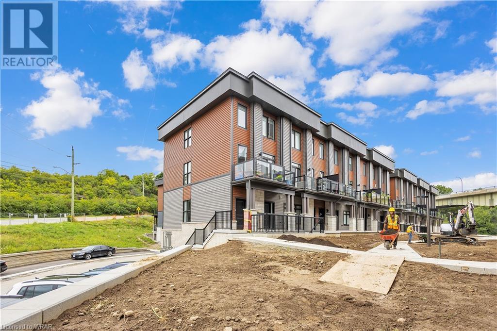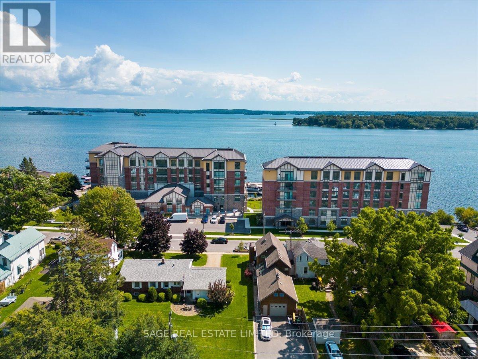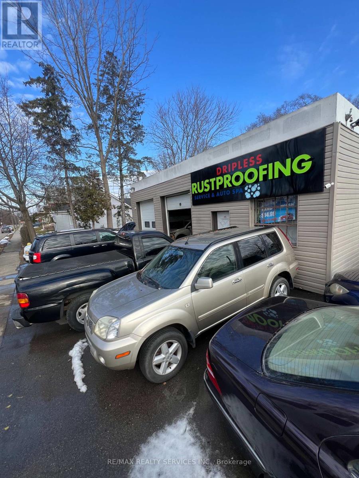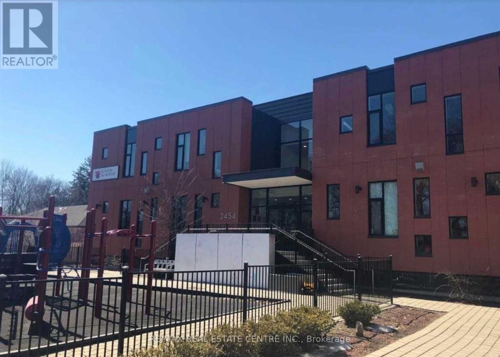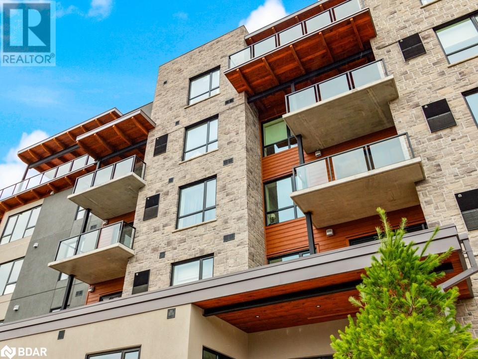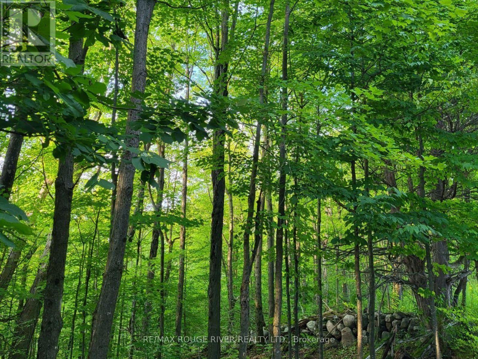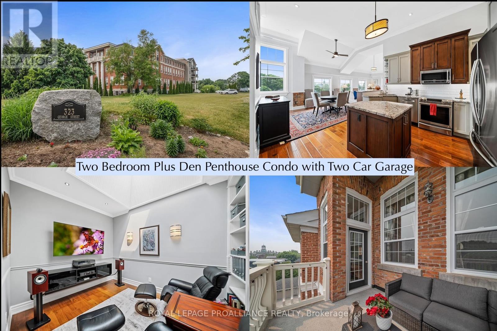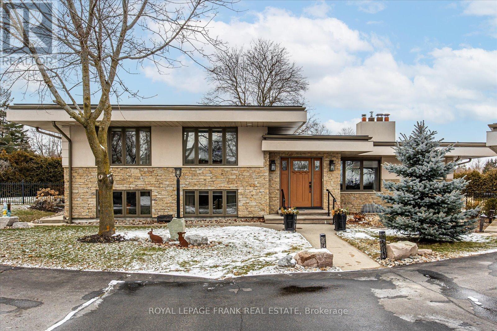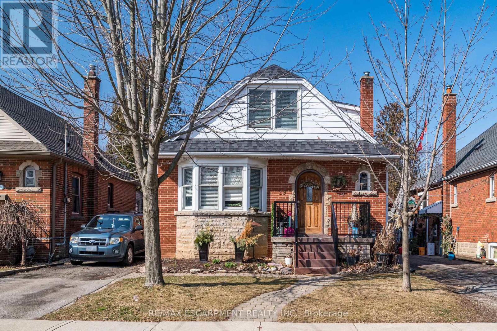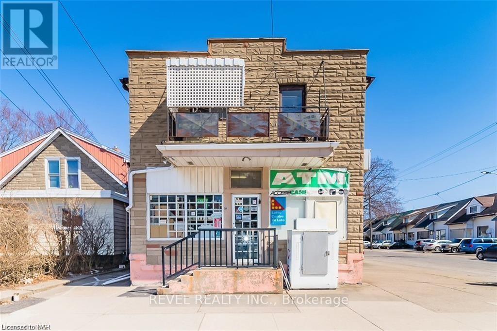#4 -110 Mack Ave
Toronto, Ontario
EXCELLENT MANUFACTURING AND WAREHOUSE, GREAT FOR RECREATION USE STEPS TO 2 BUS STATION, SUBWAY AND GO BUS. UNIT IS VACANT. ALL AROUND WINDOWS VERY BRIGHT AND CLEAN, NEWER HEATER AND FLOORS TURN KEY OPERATION. OUTSIDE STORAGE AVAILABLE**** EXTRAS **** TMI INCLUDE REALTY TAX, INSURANCE MANAGEMENT FEES AND SNOW CARE, TENANT BUY THEIR OWN INSURANCE (id:44788)
Century 21 Atria Realty Inc.
36 Lord Dr
Ajax, Ontario
Brand New FieldGate Home. The Biggest Lot In The Subdivision. Freehold End Unit With Private Backyard. Two Entrances (Front & Back). Over 2215 Sqft Of Living Space. 9 Ft Ceiling On The Main & 3rd Floor. Close To Hwy 401 & Ajax Beach. 5 Mins Walk To Go Station. OA/C Stairs & Dark Hardwood. Too Many Upgrades To Mention. Property Very Close To Home Depot, Costco, Cineplex, Canadian Tire, Walmart, 100's Of Restaurant, Shopping Plaza. Two Balconies!! 9' Ceiling On Main And Third Floor!! Stained Oak Hardwood On Main And Ground Floor (id:44788)
Century 21 Percy Fulton Ltd.
#12 -80 Dynamic Dr
Toronto, Ontario
A Great Unit Available For Lease By A Well-Managed Landlord. Large Drive-In Shipping Door, Small Office And Washroom Included.**** EXTRAS **** Offers On Landlord Standard Form Only. No Food Or Automotive Businesses. (id:44788)
Royal LePage Your Community Realty
16 Woodlee Rd
Toronto, Ontario
Beautiful 4 Bedroom Luxury Home Designed By Award Winning Architect David Fujiwara. Fully Renovated Throughout. Open Concept Main Floor With Pot Lights. Chefs Kitchen Features Caesar Stone Countertops, Breakfast Bar And High End Appliances. Finished Basement With Vinyl Floor,Additional Bedroom,3 Pc Bath And Seperate Entrance To Large Backyard. Kitchen And Third Floor Sky Lights Bring Plenty Of Natural Light. Conveniently Located Steps To Ttc Shopping And Restaurants.**** EXTRAS **** Wired For Option To Use Bell Fibe. (id:44788)
RE/MAX Premier Inc.
#1-B -1153 Queen St W
Toronto, Ontario
Prime West Queen West Retail Across From The Drake Hotel In Converted Industrial Building. Huge Increase In Density In Immediate Area Over The Past Decade W/ 1000'S Of New Condo Units Built Within Walking Distance and a block from planned mass transit station.**** EXTRAS **** 28' Of Frontage On Queen W. 11' Ceiling Height. 1 existing washroom. Other Size Options Available on MLS. Parking At The Front Of Unit At An Hourly Rate. (id:44788)
Bosley Real Estate Ltd.
#1-A -1153 Queen St W
Toronto, Ontario
Prime West Queen West Retail Across From The Drake Hotel In Converted Industrial Building. Huge Increase In density In Immediate Area Over The Past Decade W/ 1000'S Of New Condo Units Built Within Walking Distance and a block from planned mass transit station. Excellent Patio Possibilities With Kitchen Vent Potential For Hospitality Uses. This Unit Is Serviced By A Truck Level Loading Dock & exclusive loading area which could be used as is or adapted to street access exclusive exterior space off Abell St with separate entrance.**** EXTRAS **** 32' Of Frontage On Queen W. 11' Ceiling Height. 1 existing washroom and kitchenette. Space Can Be divided - Other Size Options Available on MLS. Parking At The Front Of Unit At An Hourly Rate. (id:44788)
Bosley Real Estate Ltd.
#1 -1153 Queen St W
Toronto, Ontario
Prime West Queen West Retail Across From The Drake Hotel In Converted Industrial Building. Huge Increase In Density In Immediate Area Over The Past Decade W/ 1000'S Of New Condo Units Built Within Walking Distance and a block from planned mass transit station. Excellent Patio Possibilities With Kitchen Vent Potential For Hospitality Uses. This Unit Is Serviced By A Truck Level Loading Dock & exclusive loading area which could be used as is or adapted to street access exclusive exterior space off Abell St with separate entrance.**** EXTRAS **** 60' Of Frontage On Queen W. 11' Ceiling Height. 2 existing washroom and kitchenette. Space Can Be divided - Other Size Options Available on MLS. Parking At The Front Of Unit At An Hourly Rate. (id:44788)
Bosley Real Estate Ltd.
#2101 -50 Forest Manor Rd
Toronto, Ontario
Fifth on the Park Condo. High park model. The BEST layout. GOOD INVESTMENT property. Assume AAA Tenant Lease end on Oct 31, 2024. Monthly rent $2820.00 + Hydro, one time payment per annum $33840.00 PAID. One Bdrm with 4pcs ensuite bath. Flex with sliding glass door used as 2nd Bdrm. Den can be an office. Open concept living with floor to ceiling South facing windows. Scadinavian style kitchen with foldable island counter top serving as a dining table. One parking & one locker included. Steps to FreshCo, TNT supermarket, Fairview mall, Parkway Community Ctr, cafe & more. Don Mills subway & TTC is closeby for your convenience. Highway 401 & 404 is nearby. Schools such as Shaughnessy Public School, Parkway Forest Park & Oriole park are in the area.**** EXTRAS **** S/S Appliances including Fridge, stove, built-in dishwasher & range-hood microwave. White Washer / dryer. Kitchen island & all elf. Amenities includes Fibrestream Internet, gym, indoor pool, concierge, guest suites, visitor parking & more. (id:44788)
Homelife Broadway Realty Inc.
0 Harold Rd
Stirling-Rawdon, Ontario
Perfect for the nature enthusiast, this approximately 10 acre lot on North side of Harold Road has Harold Creek running through it as well as the Heritage Trail, giving you access to over 100 miles of trails. Any building plans will have to be approved by Lower Trent Conservation Authority.**** EXTRAS **** Only land on NORTH side of Harold Rd is included in sale. (id:44788)
Exit Realty Group
504 Kerria Walk
Ottawa, Ontario
Immaculate 3 bed, 3 bath Energy Star bungalow in Springridge North, Orleans. Stunning bay window floods open concept living/dining room with natural light, highlighting gleaming hardwood floors. Fully renovated kitchen features stainless steel appliances, breakfast bar, and extended cabinetry for storage. Spacious master bedroom with his and hers closets and 3 piece ensuite. Two additional bedrooms, full bath, and laundry room on main level. Fully finished basement with additional bedroom, bathroom, gas fireplace, and ample storage. Two-tiered deck overlooks fenced yard with extended deck and grass space for pets and kids. Enjoy summer outdoors! (id:44788)
RE/MAX Hallmark Realty Group
11 Bronte Road, Unit #516
Oakville, Ontario
Luxury lakeside living in the heart of Bronte Village. Beautiful two bedroom + den and 2.5 bath condo in the sought-after “The Shores” residences. Unmatched views of Bronte Harbour and Lake Ontario. Resort-style living at its finest. This is a great layout with formal entrance tucked back from the main living featuring a closet, separate laundry and a powder room.Kitchen is fully outfitted w/full-height cabinetry, granite top, panelled appliances & peninsula overhang for extra seating. The dedicated dining is adjacent & connects the kitchen, this is a den space and can be set up to suit your individual needs. The great room is an ideal lounge spot w/central gas fireplace & glass sliders to expansive private terrace. Letting in an abundance of natural light & framing the picturesque view of Lake Ontario, the wall-to-wall glazing is a spectacular focal point of the great room & bedrooms. Primary bedroom is a beautiful retreat w/terrace access, incredible views, two closets & spa-like ensuite. The second bedroom also features terrace access, ample storage & luxurious ensuite. Outstanding amenities with rooftop pool, 24 hr concierge, gym, library and guest suite, just to name a few. (id:44788)
Keller Williams Edge Realty
255 Drummond Drive
Blyth, Ontario
Terrific brick bungalow located on a quiet street in the charming town of Blyth. This home boasts 4 bedrooms, 2 baths, hardwood flooring, living room w/large window, open concept, eat-in kitchen offering ceramic backsplash, granite countertop, stainless appliances and center island ideal for entertaining family and friends. The finished walk-out basement offers additional space with a huge rec-room, bedroom, game room or home gym, laundry room, storage room and additional storage below the attached garage. You can easily turn this lower level into a separate income generating in-law suite. Foyer leads to oversized, pressure treated deck, shed and plenty of space for a pool in the fully fenced yard. Attached workshop/garage with remote, central air, and brand new eavestrough around the entire house. Blyth is a small town with a strong sense of community and a rich history. The town is home to Blyth Festival Theatre, Cowbell Brewing Co. restaurants, trails, shops the old mill and all amenities. The nearby shores of lake Huron just 20 minutes away offers miles of crystal clear water beaches perfect for swimming, sunbathing and relaxing. This location is sure to impress and cannot be beat. (id:44788)
Peak Realty Ltd.
36 Carrville Woods Circ
Vaughan, Ontario
Modern And Luxury 5 Yrs New Freehold Townhouse Located In High Demand Valleys Of Thornhill! 2124 Sqft. Double Car Garage. 10' Ceiling On Main Floor, 9' Ceiling On Upper & Ground Floor. With Large Floor To Ceiling Windows, W/O To Huge Terrace Plus Main Floor Office Space Or Family Room. High-End Stainless-Steel Appliances. Frame-Less Glass Shower In Master En-Suite. Large Kitchen W/Breakfast W/O To Private Terrace. Prime Location, Shopping, Go Train, Transit, Schools**** EXTRAS **** Stainless Steel Fridge, Dishwasher, Washer, Dryer, Central Air Conditioning (id:44788)
RE/MAX Imperial Realty Inc.
1877 Trailsway Drive
London, Ontario
A designer's dream. Uncompromising quality. Flooded with natural light. High-end finishings. Soaring ceilings. Flowing layout. Timeless design. This home was purposefully built for the busy family to retreat to or entertain in. Located in the sought-after neighbourhood of Warbler Woods. A family-friendly prestigious neighborhood. Close to some of London's best public, and private schools, restaurants and trails. This 4 bedroom, 2.5 bath consists of a stunning great room with an oversized fireplace and floating custom cabinets, a large gourmet kitchen with an oversized island, high-end quartz countertops, a coffee nook, and a butler's pantry. Mudroom has everything you need to hide life’s little messes. Den/study with floor-to-ceiling custom cabinetry. The principal bedroom suite flows across the entire rear of the home with a grand ensuite bathroom and the dreamiest custom walk-in closet with easy access to a beautiful second-floor laundry room. Fall in love with the 10’ ceilings, and stunning upgraded hardwood. The arched doorways. RH & Rejuvenation lighting and hardware throughout. Wood woven blinds. No detail has been spared. The large covered patio is ready for entertaining. Indoor outdoor stereo system. Alarm and HVAC have been roughed in. This is a one-of-a-kind lifestyle listing and is Priced to Sell. (id:44788)
The Realty Firm Inc.
2 Willow Street Unit# 37
Paris, Ontario
GET IT BEFORE INTEREST RATE'S DROP! Introducing 2 Willow St #37, nestled in the heart of Paris. This modern corner-unit townhome, constructed in 2022, boasts a prime location and is in proximity to the Grand River and scenic walking trails. Two designated parking spaces are included for your convenience. Upon entry, ascend the stairs from your private front entrance to discover a well-designed open-concept main floor that is completely free of carpeting. The central focus is the kitchen area, complete with a generously sized island featuring an integrated sink. Equipped with stainless steel appliances, including a built-in microwave, and elegant granite countertops, this kitchen provides both functional space and visual appeal. While preparing meals, enjoy the scenery. Adjacent to the kitchen lies the spacious dinette area, illuminated by a large window that fills the space with natural light. A powder room conveniently completes this section of the home. Flowing from the dinette is the inviting living room, which grants access to a sizable balcony through sliding doors. This balcony is equipped with a gas line, enhancing the potential for outdoor relaxation and entertainment. Upstairs, you will find two well-proportioned bedrooms. The master bedroom is equipped with an ensuite featuring a 3-piece bathroom, and Bedroom #2 has its own private balcony, seamlessly connected to a well-appointed 4-piece full bathroom. The convenience of stacked laundry facilities is also situated on this upper level, within the hallway for easy access. This prime location offers more than just a home; it provides a lifestyle. Positioned a mere 25-minute drive from the KW region and conveniently close to downtown Paris, shopping centers, and an array of amenities, this townhome offers the perfect fusion of modern living and accessible convenience. (id:44788)
RE/MAX Twin City Realty Inc.
#409 -129 South St
Gananoque, Ontario
Welcome to one of the most prestigious condominiums, with river and island views in one of the most beautiful towns of the Thousand Islands. Situated on the St. Lawrence river, this unit includes 2 bedrooms and 2 bathrooms with upgrades including hardwood floors and pot lights throughout, heated bathroom floor, upgraded vanities and fixtures, high-end stainless steel appliances and an extended island in the kitchen. The open-concept design combined with your own personal balcony allows easy access for exceptional views and a welcoming feeling as soon as you enter. This condo also offers many amenities such as a great fitness room, party room, a single underground parking spot, landscaped grounds, waterfront and a dock slip in your own private marina. With so much to offer, it is easy to imagine waking up in the morning to the breathtaking views of the St. Lawrence sunrise.**** EXTRAS **** Private Marina, Arts Centre Around The Corner, Schools, Playgrounds (id:44788)
RE/MAX Hallmark Realty Ltd.
46 Kitchener Ave
Brantford, Ontario
Currently being used for automotive repair, sales & service. Featuring a 3900 square foot spacious corner lot with parking for up to 25 cars, large two-bay garage, reception area, restroom & storage. Perfect opportunity to start your own business. Buyer to do their own due diligence regards to zoning & permitted uses. Newly paved (2022), New Roof (2023). (id:44788)
RE/MAX Realty Services Inc.
2454 Bayview Ave
Toronto, Ontario
Incredible Opportunity To Rent 1800 Sf Classrooms/Office Total With Ample Natural Light. Ideal For Any Tutoring Centre Or Other Education Use. Surrounding Upper Class Demographic Excellent Source For Fuelling Commercial Activity. Ample Parking For Staff And Clients At Rear Of Building. Unit Is Available Monday To Friday From 4:30Pm Onwards And Anytime On Weekends. Ideal For A Start Up And Potential Referral Synergies With Already Established Private School.**** EXTRAS **** Unit Comes With Use Of Smart Board! Very Close Proximity To Cf Shops At Don Mills, Sunnybrook Health Sciences Centre, Rosedale Golf Club & More! All Utilities Included in Lease Price. (id:44788)
RE/MAX Real Estate Centre Inc.
18 Campus Trail Unit# 107
Huntsville, Ontario
Welcome to The Alexander at Campus Trail, Take a peek at this stunning condo, nestled on the first floor—it’s a real standout with its generous layout, featuring 1 bedroom plus a private den, 2 full bathrooms, and nearly 1000 square feet of stylish living space. Crafted with both style and practicality in mind, this modern sanctuary is kitted out with all the latest must-haves. You'll love the wide-open feel of the living, dining, and kitchen areas. And as for the kitchen, it's decked out with shiny new stainless steel appliances that are sure to add some sparkle to your culinary creations. Plus, the large, strategically placed windows invite in a cascade of sunlight, showcasing the tranquil forest scene and leading you to your very own walk-out patio. Every suite at The Alexander is smart-home ready and features keyless secure entry for that extra touch of tech-savvy convenience. We’ve paid close attention to efficiency and durability, thanks to ICF construction that promises top-notch insulation and energy savings. And let’s talk perks – your own parking spot is wired for a 240V EV plug for fast charging, not to mention the heated underground storage locker for tucking away your gear. The Alexander doesn’t skimp on amenities, with smart automation for safe access, a social room perfect for hosting, and outdoor delights like a firepit lounge and a pickleball court. Plus, with nature trails for your morning jog or evening stroll just steps away. We’ve thought about accessibility too, with wheelchair-friendly features throughout. The primary suite impresses with a 3-piece ensuite and a roomy walk-in closet. Situated in Huntsville, you get the tranquility of Muskoka with the convenience of countless town amenities – all within easy reach, including a hospital for your peace of mind. Opting for a condo here means you can ditch the snow shovel and lawn mower and dive into what you love most. So don’t let this gem slip away – it’s ready to be called your new home. (id:44788)
Right At Home Realty
81 Silver Heights Dr
Trent Hills, Ontario
Escape the hustle and bustle of the city and immerse yourself in the tranquil embrace of nature with this exquisite parcel of land. Nestled on 8.67 acres of heavily wooded terrain, this enchanting property offers the perfect canvas for your future home or serene retreat. (id:44788)
RE/MAX Rouge River Realty Ltd.
#403 -323 George St
Cobourg, Ontario
This two bedroom plus den penthouse suite includes ownership of two garage spaces (which can be seen from the unit) and one locker space. Both bedrooms have ensuite baths and the den features a large skylight with wall to wall built-in book shelves. Located in the George Street Heritage District'' and only two blocks north of the heart of Cobourgs downtown core; a short stroll to restaurants, cafes, the marina, beach and boardwalks. Beautiful views of Victoria Hall and Lake Ontario from an abundance of east and south facing windows (all new in 2022) as well as from your private balcony (Duradek surface in 2019) or the common area roof-top patio. No other Cobourg condo has the class and character of 323 George; stone and brick masonry being led by 4 ionic columns sets a majestic community presence. Intricate millwork, vaulted ceilings and exposed original brick are a few of the touches making this unit architecturally special. Common elements include an exercise room and events room.**** EXTRAS **** Condo fees include: exterior/common element maintenance/landscaping/snow removal, garbage removal, building insurance, water/sewer, Cogeco cable tv and 1 Gig Cogeco cable high speed internet service. (id:44788)
Royal LePage Proalliance Realty
173 Maple St
Uxbridge, Ontario
Welcome to 173 Maple Street, a custom home on a huge in-town lot. Once you pass the large privacy hedge you are immediately impressed with the unique style of a classic mid-century modern home. With the warm tones and decor you'll feel at home as soon as you enter the foyer. This home is an entertainer's delight with open concept rooms and large window space that emphasizes bringing the outdoors in. The kitchen, breakfast area and family room overlook the pool and huge deck. The living room overlooks the beautiful gardens with areas for play or contemplation. Looking out of any window it is easy to imagine you are in the countryside instead of a short walk to downtown Uxbridge. The well-planned placement of the house and complimentary oversized two car garage maximizes the use front and back yard spaces. Updates include:'21-lower shower, '20-exterior stucco and stone, '19-Eavestrough and fascia, '18-replace front and east exterior doors, 2017-rec room**** EXTRAS **** 2016-kit & bath cntrs, Columbia fixed and remote opening skylights, tar and gravel rf rplcd with 50 yr membrane, '15 boiler & wtr htr, slateflr in foyer, '14-new prim bd flr, flrs refin Pool pump '18, nvgtr '19, fltr, lnr '20, clrntr '21 (id:44788)
Royal LePage Frank Real Estate
29 Uplands Ave
Hamilton, Ontario
Nestled in the sought-after Westdale North area, this detached 1.5-storey home offers over 2,000 sq ft of living space. Boasting 3+1 bedrooms, 3 bathrooms, and a finished basement, it blends charm with potential. Perfectly situated for those in need of close proximity to McMaster University and Hospital, and with great highway access, convenience meets connectivity. (id:44788)
RE/MAX Escarpment Realty Inc.
94 Empire St
Welland, Ontario
PRIME INVESTMENT OPPORTUNITY: COMMERCIAL + RESIDENTIAL. Are you looking for a property that offers a perfect blend of potential rental income and business space? Look no further! This meticulously maintained mixed-use property is now available for sale, featuring one commercial unit and three residential units. The commercial unit was leased for $1500/month previously which is currently now vacant. 2 bed apartment on the main level is currently leased for 1600/month and the 2 bed apartment on the upper level is currently leased for $1300/month to AAA tenants. 3 bed apartment on upper level is currently listed for $1800/month making the total rental potential for this property more than $6000/month. This property presents an excellent investment opportunity with multiple income streams. The commercial unit can provide steady rental income, while the residential units offer long-term tenants. Don't miss out on this amazing oppurtunity!! (id:44788)
Revel Realty Inc.


