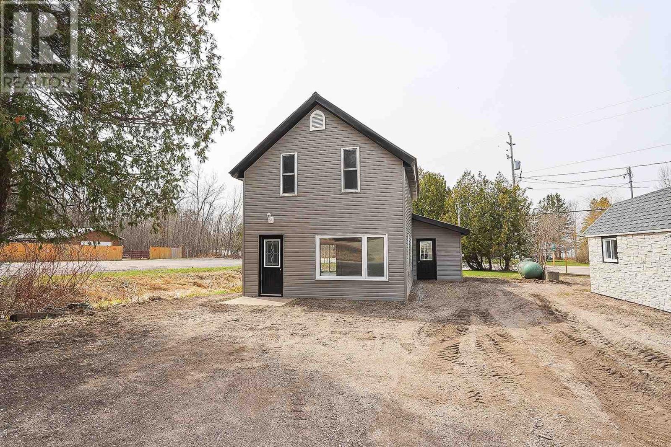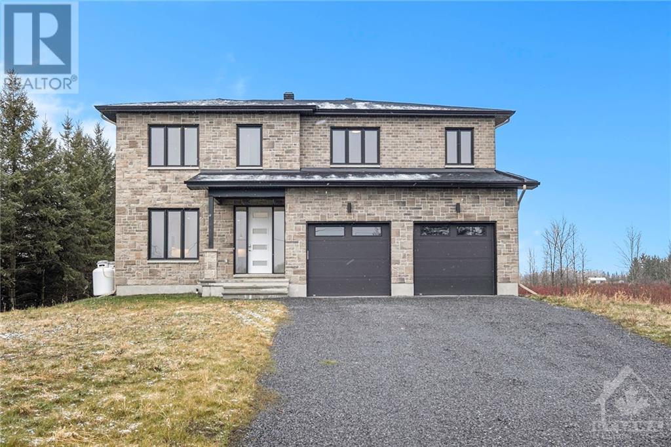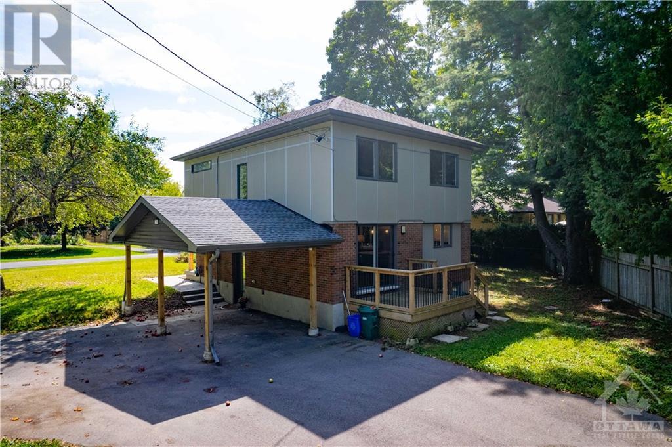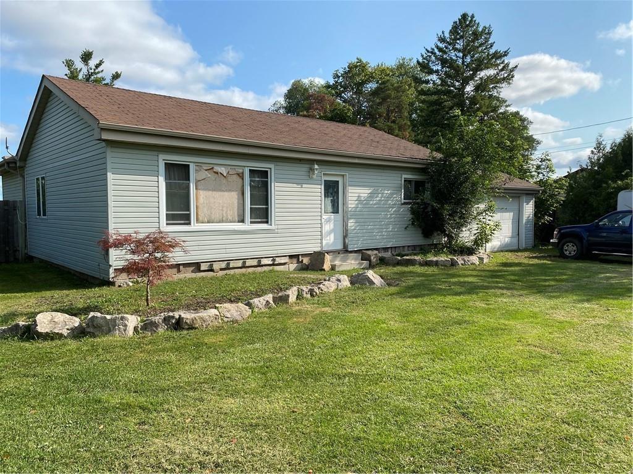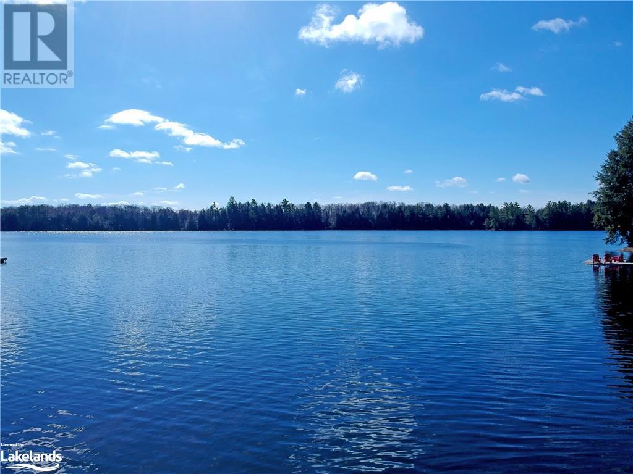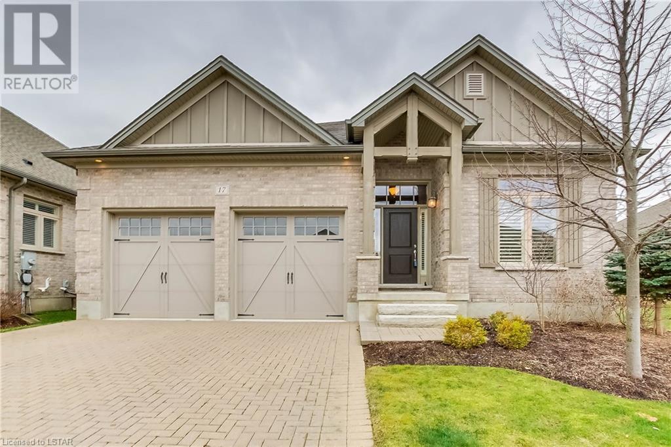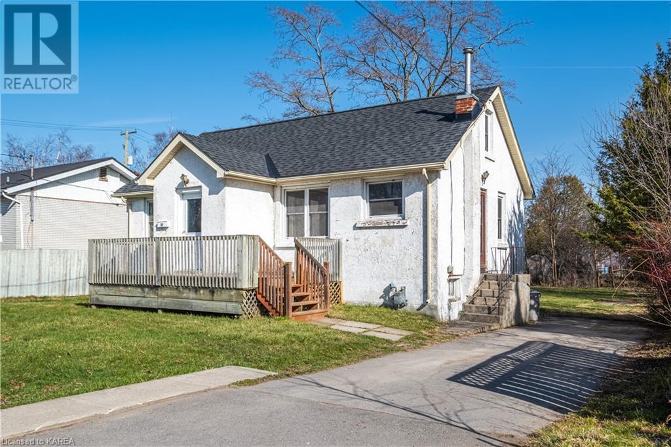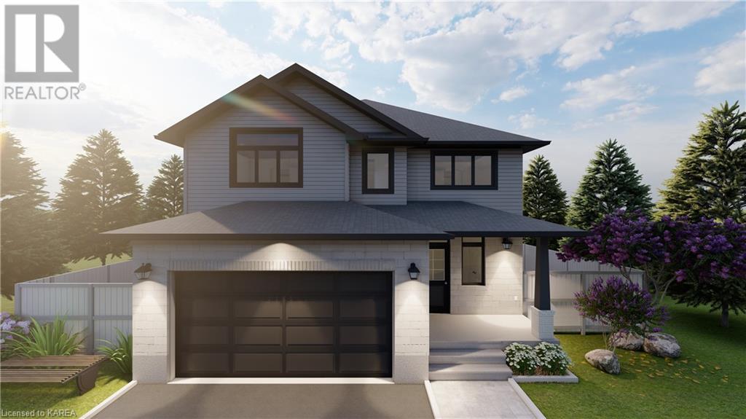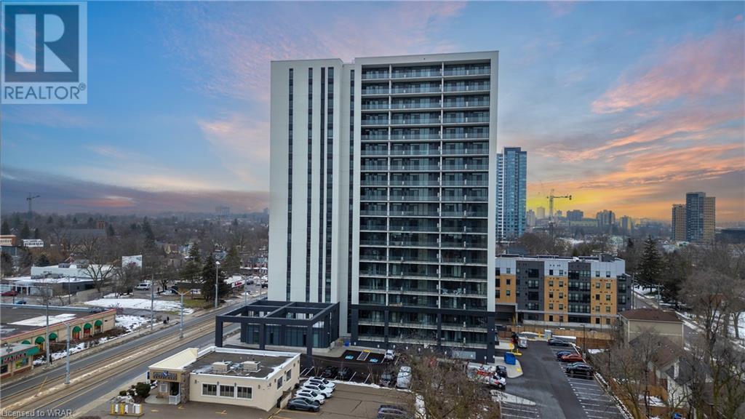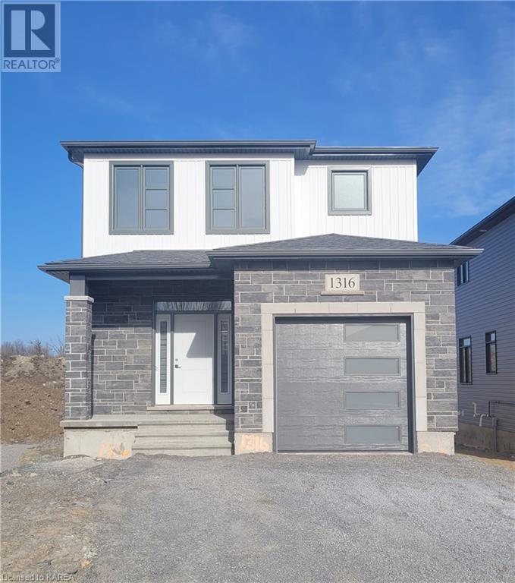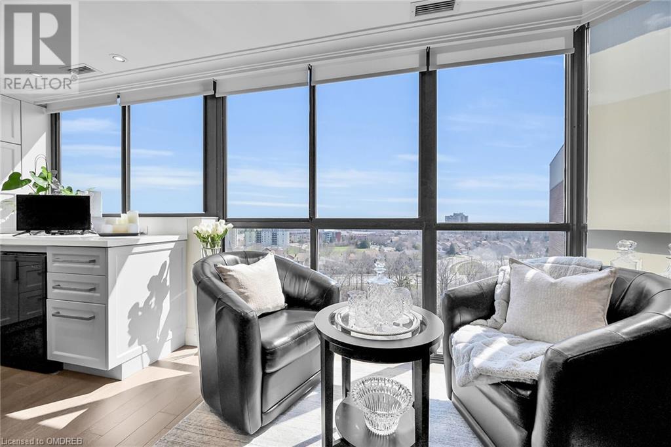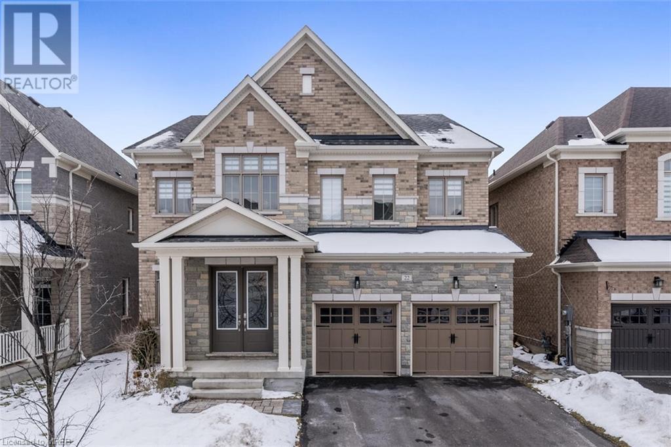1206 Gore St
Richards Landing, Ontario
Just move in and enjoy this completely renovated home. This house is walking distance to beach, marina, and downtown hospital and stores. This home features 2 good size bedrooms upstairs, good sized master on main with patio doors to back yard, 4th smaller bed on main could be office. New siding, metal roof, kitchen, bathroom with laundry, flooring, paint, light fixtures, plugs and switches, heaters. (id:44788)
Century 21 Choice Realty Inc.
11967 Cloverdale Road
Winchester, Ontario
Welcome to your brand new DREAM Home! Exceptional custom built home sitting on a 1-acre lot backing onto Cloverdale Links Golf Course. No details have been missed in this 4 bed, 3 bath home with over 2600 sq ft of living space. Beautifully laid-out floor plan featuring 9' ceilings, 8' interior doors, large bright windows, gas fireplace and gorgeous hardwood oak flooring throughout. Custom built cabinets from Deslaurier with high end finishes and an oversized island perfect for entertaining. Upstairs you will find the Primary retreat with massive walk-in closet and spa-like ensuite. There are 3 more spacious bedrooms upstairs along with a handy large laundry room. Enjoy your morning coffee on the lovely back deck before you head over to the golf course. 5 minute drive to all amenities including hospital, schools, arena and shopping. Truly an impressive home. (id:44788)
Coldwell Banker Coburn Realty
21a Gervin Street
Ottawa, Ontario
Not ready to purchase but looking for a detach home close to the city? Welcome to 21A Gervin Street, this 2019 renovated 3-bedroom, 3.5-bathroom modern elegant home! Hardwood floors grace the main living spaces and a cozy living room features a fireplace which has a lush, tree-filled views!! Open-concept design and high end finishing connects the living, dining, and gourmet kitchen areas. Beautifully upgraded kitchen with stainless appliances, quartz countertops. Three spacious bedrooms include a master suite with a luxurious en-suite bathroom. Fully finished basement with a full bathroom offers versatile space and convenience. The backyard offers a serene escape with a lush lawn. Apple tree adorns the property, providing a picturesque backdrop! Situated in a desirable neighborhood, this property offers convenient access to recreations, restaurants and shopping. Don't miss this opportunity – schedule a viewing today and experience it firsthand! (id:44788)
Keller Williams Integrity Realty
626 Golf Club Road
Glanbrook, Ontario
Great opportunity for investors, renovators - this property is in need of TLC and repairs -- Country living just moments from all the amenities; shopping, highway access, dining and schools. No rear neighbours in a very quiet area, beautiful larger lot. Property is being sold as-is - Presents a unique opportunity for those seeking a property with potential for builders/renovators --- PLEASE DO NOT WALK THE PROPERTY UNDER ANY CIRCUMSTANCES WITHOUT AN APPOINTMENT. (id:44788)
Century 21 Heritage Group Ltd.
1045 Sugar Maple Lane
Bracebridge, Ontario
Seize the opportunity to construct your dream cottage along the shores of Bigwind Lake, Muskoka's hidden gem. Located just 30 minutes east of Bracebridge, this serene haven promises unparalleled privacy, with fewer than 40 cottages sprinkled around the entire lake. Enjoy the tranquility of a largely undeveloped landscape, as about two-thirds of the lake is protected as Crown Land and Wilderness Park. The crystal-clear waters of Bigwind Lake offer a fisherman's paradise and a haven for water sports enthusiasts, with an abundance of Speckled Trout, Lake Trout, Perch, and Smallmouth Bass, not to mention the perfect setting for boating, swimming, and winter snowmobiling. Don't miss your chance to build your dream retreat in an untouched environment. Contact today to start making your lakeside dream a reality. (id:44788)
Bracebridge Realty - Bracebridge
725 Eagletrace Drive Unit# 17
London, Ontario
Welcome to the SANCTUARY in Sunningdale West. An exclusive community of one floor homes steps away from Sunningdale Golf and Country Club. Open concept layout with high ceilings and rich hardwood floors. Gourmet kitchen with upgraded cabinetry, granite countertops and built-in appliances will satisfy the chef in any family. Living room with gas fireplace and walkout to an enormous deck, great for entertaining. Spacious primary bedroom with walk-in closet and luxury 5-piece ensuite. Convenient main floor laundry. Finished lower level with a gran size family room, 2 more bedrooms and a 4-piece bath adds to the living space. High-end finished throughout and endless list of upgrades. Very sought after location. (id:44788)
Century 21 First Canadian Corp.
91 Baiden Street
Kingston, Ontario
Welcome to 91 Baiden Street situated in a prime location on a large, deep lot. Minutes to Lake Ontario park, St. Lawrence College, Portsmouth Olympic Harbour and just a short drive to the heart of downtown. This charming 1 bdrm + den, 1 bath, detached home with a massive backyard holds tons of potential, perfect for investors or renovation enthusiasts alike looking for their next project. This unique home features a cozy bedroom, a bright and inviting living space, a dining room, a 4pc bathroom, a well sized den and a wonderfully unique loft area which offers character and versatility. With original details and a prime location, this property offers endless possibilities and awaits your finishing touch. (id:44788)
Royal LePage Proalliance Realty
1308 Turnbull Way Unit# Lot E22
Kingston, Ontario
**$10,000.00** Exterior upgrade allowance! This 2250 square foot - 4 bedroom Hawk IV model built by Greene Homes offers great value for your money. The main level features a 2pc bath off the foyer, a large open concept design with a Great Room, Kitchen and Dining area as one large open area. The Kitchen is designed with a centre island, granite or quartz counter tops (you choose). Primary suite includes a 5 pc ensuite and large walk-in closet. Luxury vinyl flooring throughout the main floor living spaces and bathrooms as well as the numerous exemplary finishes characteristic of a Greene Homes. PLUS central air and a paved drive. Do not miss out on this opportunity to own a Greene Home. (id:44788)
RE/MAX Finest Realty Inc.
RE/MAX Service First Realty Inc
741 King Street W Unit# 1212
Kitchener, Ontario
Welcome to a groundbreaking condominium complex that epitomizes the essence of contemporary luxury living. Step inside this one-bedroom condo and immerse yourself in the pinnacle of modern lifestyle. This space seamlessly integrates cutting-edge technology, highlighted by the state-of-the-art InCHARGE system platform. Currently in the construction phase, this condo promises a fresh and contemporary living environment, with a sleek European-style design. The bathroom is equipped with heated floors, while custom closets and generous balconies/terraces provide abundant storage and outdoor relaxation. The building itself offers an abundance of amenities, including a spacious party room, visitor parking for your guests, and a comprehensive bike storage and repair station. Discover the welcoming Hygee lounge, complete with a well-appointed library, a charming café, cozy fireplaces, and inviting seating areas. Step out onto the outdoor terrace, featuring not one but two saunas, a generously sized communal table, a tranquil lounge area, a fully equipped outdoor kitchen/bar, and elegant trellis/shade coverings. The ground level boasts both public and private amenity spaces, with an outdoor patio, while a linear landscaped parkette and an art-walk contribute to the community's unique charm. Convenience is at your fingertips, with effortless access to parks, major highways, and public transit. Moreover, all parking spaces are EV-ready, individually metered in partnership with ChargePoint. Don't miss this extraordinary opportunity to become part of Kitchener's most vibrant and newest community. This unit even includes a surface-level parking spot for your added convenience. (id:44788)
Mcintyre Real Estate Services Inc.
1316 Turnbull Way Unit# Lot E26
Kingston, Ontario
Discover the quality that Greene Homes has to offer in Creekside Valley. Conveniently located between Woodhaven and Westbrook subdivisions, Creekside Valley offers a mix of single family and semi-detached homes with parks, green space, and walking paths throughout. This 1620 sq.ft Bluebird model offers 3 beds and 2.5 baths, along with incredible standard features such as primary ensuite bath, stone countertops, 9 foot main floor ceilings, and quality flooring throughout. The basement includes rough-in for future bathroom and floor and foundation walls that are spray foam insulated and drywalled complete with electrical outlets. All homes are Energy Star(R) qualified! Look no further and make your new home, a Greene Home! (id:44788)
RE/MAX Finest Realty Inc.
RE/MAX Service First Realty Inc
1240 Marlborough Court Unit# 1109
Oakville, Ontario
Introducing this exquisite lakeview condo, true penthouse level, meticulously renovated and redesigned to perfection. Revel in the luxury of soaring 9-foot ceilings, flawlessly designed courtesy of an esteemed award-winning designer and contractor. Delight in the seamless flow of the open concept layout, intertwining the kitchen, living, dining, and den areas. Floor-to-ceiling, wall-to-wall windows invite natural light throughout, while 36 LED pot lights elegantly illuminate the space and smooth ceilings ( no stucco) Engineered hardwood flooring underfoot, leads you to a kitchen centerpiece that commands attention—an expansive 10.6 feet long center island, ideal for culinary adventures and social gatherings alike. Retreat to the main bedroom, where convenience meets elegance with 20 built-in drawers, 8 cupboards, a walk-in closet complete with a built-in TV and fireplace, ensuring both functionality and relaxation. Full bathroom, boasting heated floors and a jetted bathtub, promising tranquility after a long day. Perhaps the most captivating feature of all is the million-dollar view awaiting from this South-facing condo, offering a breathtaking panorama of Lake Ontario and the majestic Niagara Escarpment. This condo isn't just a home; it's an entertainer's haven—a sanctuary of elegance and sophistication. Don't miss the opportunity to make it yours and elevate your lifestyle to new heights. (id:44788)
RE/MAX Aboutowne Realty Corp.
22 Arthur Griffin Crescent
Caledon East, Ontario
Stunning family home in the heart of Caledon East. Open concept main floor boasts a modern elegance with upgrades throughout. Hardwood floors, high ceilings and plenty of natural light fill the home. Chefs kitchen and walk in pantry leading to a large dining room perfect for entertaining. 5 bedrooms and 4 baths with over sized master and generous principal rooms. Master offers walk in closet and ensuite with heated floors. Over 5000 square feet of living space with a sprawling basement waiting for your finishing touches. Private fenced yard with gas line and deck. This new community is a must see surrounded by conservation, trails and parks. Perfect location for a family, close to schools and all amenities. Experience the magic of this great community and all that Caledon East has to offer! (id:44788)
Realty Executives Plus Ltd.

