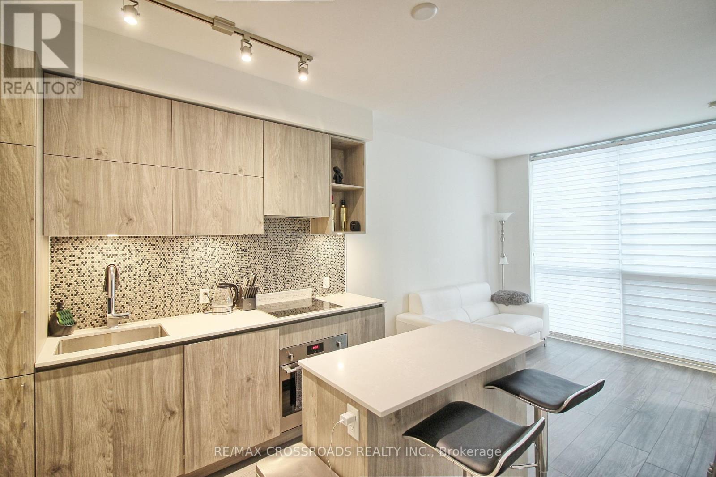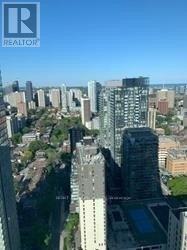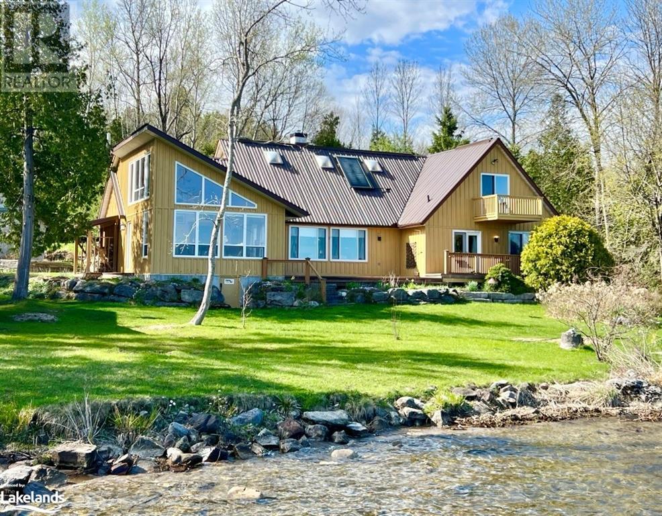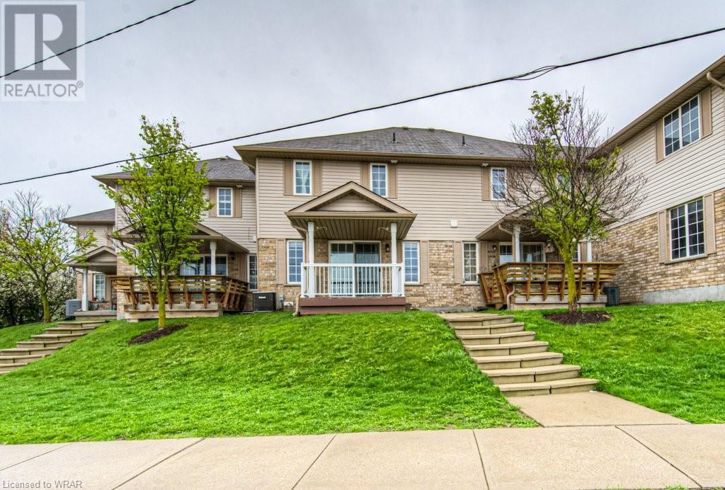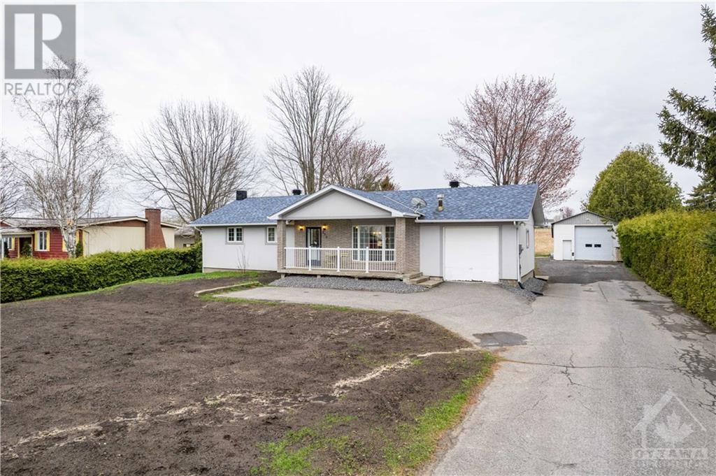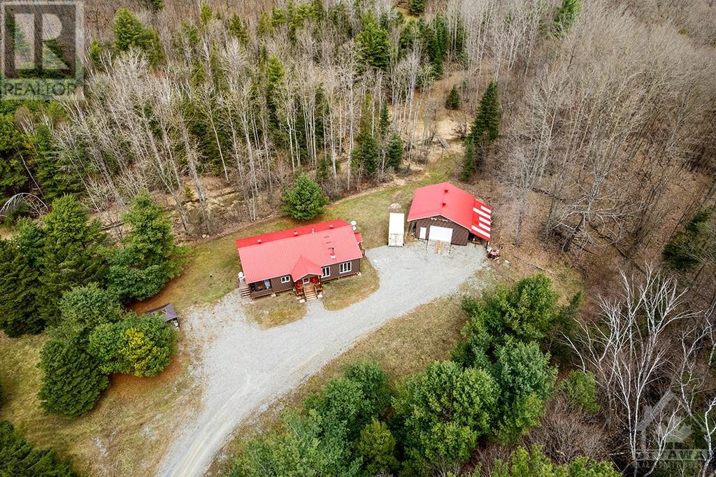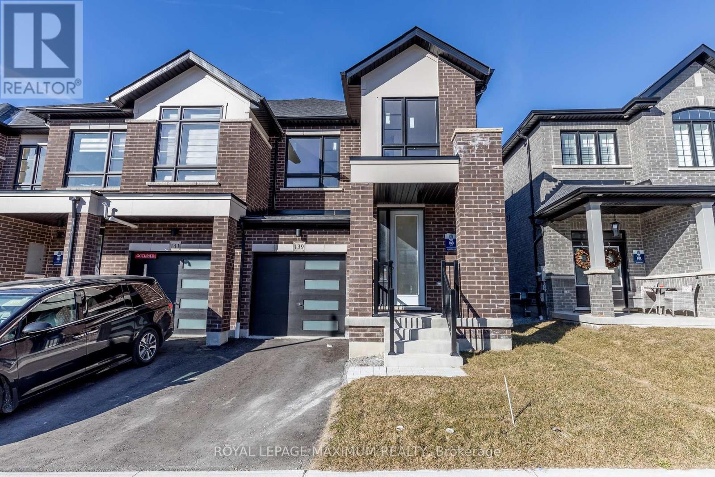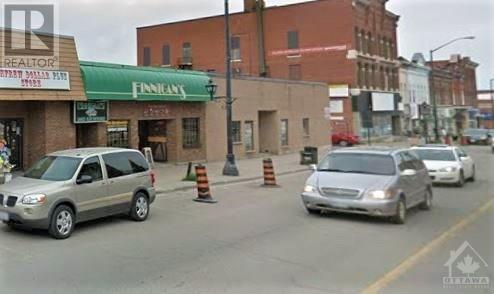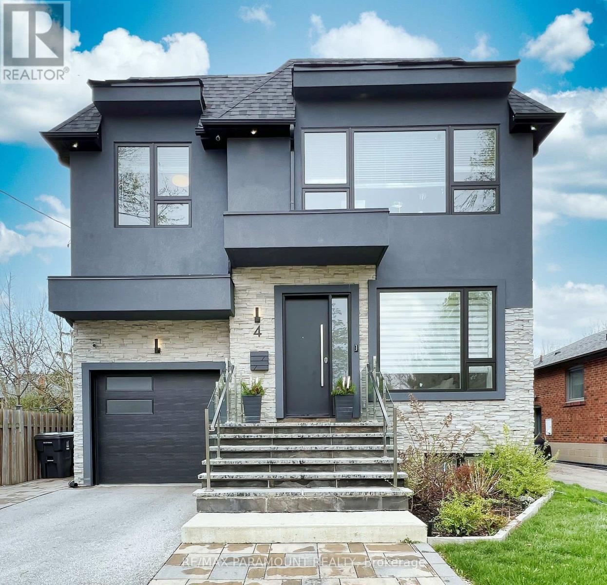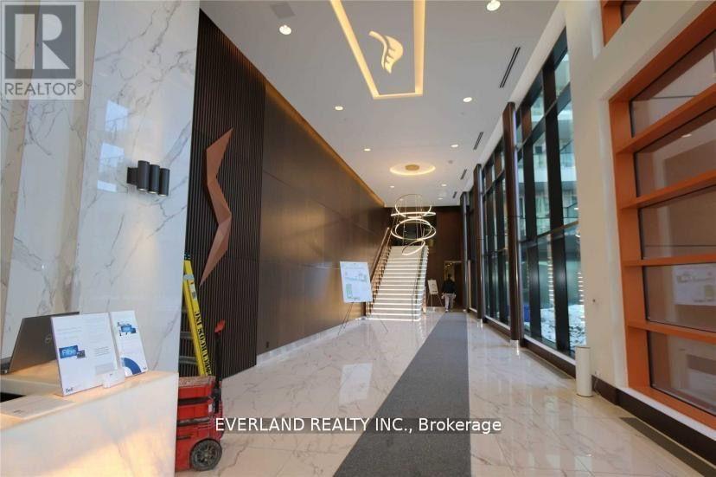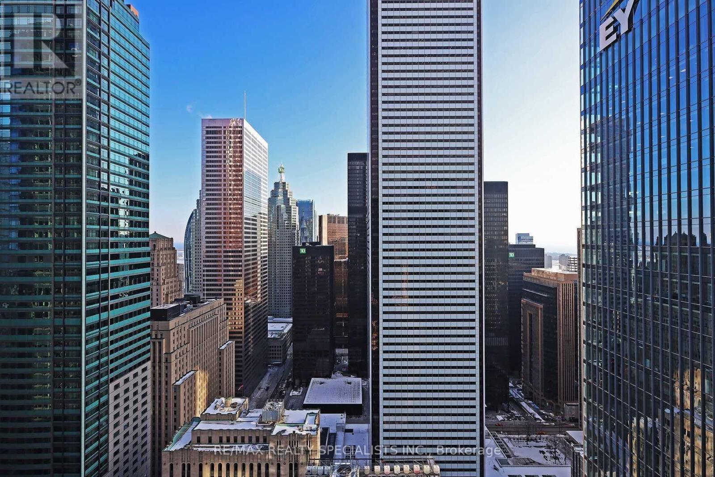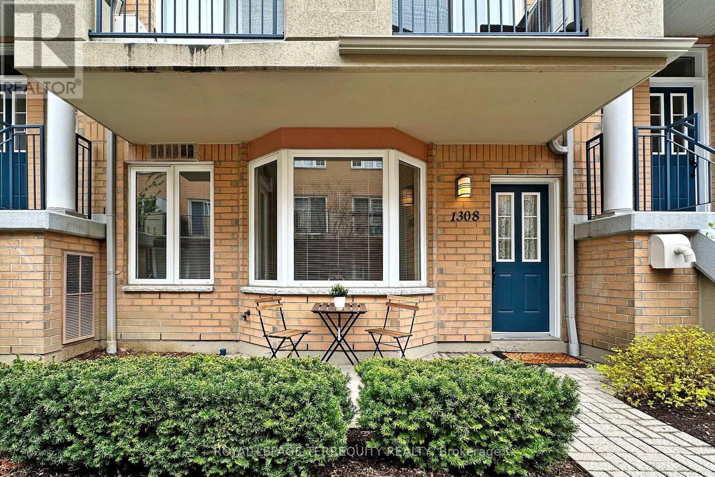#3003 -1 Yorkville Ave
Toronto, Ontario
Welcome to One Yorkville, a prime and prestigious address of downtown Toronto. This unit boasts a practical layout, a modern kitchen with an island and built-in appliances, floor-to-ceiling windows offering ample natural light, and a cozy ambiance. Conveniently located steps away from the Bloor and Yonge subway stations, as well as the entertainment and shopping district, close to UofT and all amenities. **** EXTRAS **** Fitness Gallery, Outdoor Pool, Spa Lounge, Rooftop Lounge W/360 Panoramic View, 24Hrs Concierge Services. (id:44788)
RE/MAX Crossroads Realty Inc.
#3501 -5 St Joseph St
Toronto, Ontario
Located in Central Downtown. Lease for Furnished with Bed, Sofa, Dining Table. This Beautiful and Large One Bedroom in Modern/Chic. Historically-Designed Facade Building Has It All. Close to Everything You Need! Close to Wellesley Subway Station, Restaurant, University of Toronto, Shopping and Much More. Must See! **** EXTRAS **** S/S Appliances ( B/I Fridge, Stove, Dishwasher, Stacked Washer/Drier, Microwave), All Elf's, All Window Coverings. (id:44788)
Right At Home Realty
2853 Pearson Lane
Lakefield, Ontario
This 2,700 sq. ft. well maintained, 4 ssn, 4 bdrm, 3 bath, cottage/home on Lower Buckhorn Lake has a great architectural design and floor plan and sits on a beautifully landscaped, flat, sun drenched, lot with gorgeous, dotted island, big lake views & 130 feet of sandy shoreline. The very spacious, open concept main living space has soaring pine lined, beamed, cathedral ceilings and pine lined walls, sky lights that fill the space with an abundance of natural light, a central, floor to ceiling, wood burning fireplace and large windows to take in the beautiful lake views. There is a large mudroom, a gorgeous 4 ssn sunroom with pine lined cathedral ceilings and a window wall overlooking the lake, and a large library /den with tongue and groove pine walls, wall to wall book shelves on two sides and an entertainment centre with built in electric fireplace. Also on the main floor is a 4 piece bath with sauna, laundry, and three spacious bedrooms, two with direct access to the lakeside deck, and a large primary bedroom with private side deck and ensuite bath. The entire second level is dedicated to the 2nd primary bedroom suite with a large sleeping area, reading nook with built in window bench, large dressing area with a ton of storage, and a 5 piece ensuite bath. Rounding out this fabulous package are a dry boathouse with deck, large shed with deck, a double car garage and paved driveway with lots of parking. Easily accessed via a quiet, year round road and only 10 minutes from Buckhorn, 20 minutes from Lakefield, 35 minutes from Peterborough and 2 hrs from downtown Toronto. Located on the Trent Severn waterway there are also unlimited boating opportunities. This is an amazing overall package with everything you have been looking for in a property. Act bot before it's gone! (id:44788)
Chestnut Park Real Estate Ltd.
10 Fallowfield Drive Unit# 3
Kitchener, Ontario
Great centrally located townhome condo with an updated kitchen with stainless steel appliances, boasting tons of storage space and natural light. There are three bedrooms on the upper level including a large primary bedroom with large closet. In the basement we have a large rec room and plenty of storage space. The patio off the bright spacious living room brings in great natural lighting. very close to all major amenities including transit, schools, grocery, dining. (id:44788)
Exp Realty
588 County 15 Road
Alfred, Ontario
Charming open-concept detached bungalow in the village of Alfred. Greeted by a quaint front porch and a 6+ car driveway, this home offers plenty of living space. Featuring 3 generously-sized bedrooms, a spacious bathroom with the convenience of ensuite laundry, and a separate entrance to basement through the attached oversized single-car garage. The basement awaits your personal touch and has a den and ample recreational space. The exterior lot does not disappoint with tons of front and backyard space, an above-ground pool, and a 20x30 detached workshop. Fiberglass blown insulation added in the attic along with spray foam insulation in the attached garage attic. Furnace, AC, HWT, and heater in attached garage - all new (2020) & new driveway culvert installed in 2020. (id:44788)
Exp Realty
1044 Lavant Mill Road
Mcdonalds Corners, Ontario
Sweet seclusion on peaceful 97 woodland acres with 2017 home, garage-workshop and Bunkie. Sparkling with ingenuity, this bungalow is full of pleasing comforts. Open living, dining, kitchen with amazing decorative laminate floors and 9' ceilings with pot lights. Walls of quality triple-lock windows capture the sun for passive solar energy. Plus, efficient woodstove and 2022 propane wall furnace. Welcoming kitchen offers built-in buffet and coffee nook Expansive sunroom has summer kitchen with stone countertop & sink. Primary bedroom windows overlook nature and, patio doors to sunroom. Second bedrm, storage closet and 4-pc bathrm with laundry station. Large detached garage-workshop 100amp service and lean-to for storage. Gazebo & firepit. Big insulated Bunkie on hill with spectacular views, woodstove and bunkbeds. Wild garlic in woods, with variety of song birds and wildlife. You're also 2km from Dalhousie Lake's boat launch & swimming beach. Starlink, for working at home. 30 mins Perth. (id:44788)
Century 21 Explorer Realty Inc.
139 Closson Dr
Whitby, Ontario
Builder's under construction traditional 2 Storey inventory End Unit Freehold Townhouse (no maintenance or condo fees) on full depth 110ft deep private lot in the Queen's Common community by Vogue Homes. End unit town so you don't have to go through the home to get to the backyard. Features oversized front windows, 9ft ceilings on main floor, Oak staircase with iron pickets, smooth ceilings on main floor, rough-in for 3pc bath in basement, Electric fireplace in family room, hardwood in living, dining & family rooms, kitchen with breakfast bar, pantry and stone countertops with undermount sink, primary bedroom with walk in closet and 4pc ensuite with free standing tub. Dare to compare: Deeper 110ft lot vs. shorter 89ft lot options means longer backyard with more privacy from rear neighbours. Garage at front vs laneway garage at the rear means private driveway parking spaces and more useable backyard space. Home is under construction - showings between 11:30am - 4:30pm on weekends only for safety reasons. Unsafe for children to enter. **** EXTRAS **** This home is built up to the drywall stage. Pick your kitchen, floors & other preferred interior finishes from samples offered at the builder's design studio. (id:44788)
Royal LePage Maximum Realty
296 Raglan Street S
Renfrew, Ontario
Commercial building 22,560 square feet on the main level plus unfinished 22500 square feet in the basement . Center of town on the Main St. One story Multi-tenant building. 4 units. Finigan's Restaurant (5040 sq ft), $4,500/mo, Dollar Plus (2120 sq ft) $2000/mo,PREVIOUSLY Flea Market (5890 sqft) $2,000/mo presently vacant, Salvation Army (9429 sq ft) $4,000/mo ,Tenants pay heat, hydro and water. All units have Separate forced air gas furnaces. Full basement. Large parking lot at rear of building. Annual gross $150000.00 (ESTIMATED) should be a lot higher netting $99000.00 (ESTIMATED) .PHASE ONE ENVIRONMENTAL SITE ASSESSMENT MADE ON 15 DEC 2015 ON FILE. Vendor may take back mortgage (id:44788)
Coldwell Banker Sarazen Realty
4 Charleston Rd
Toronto, Ontario
Step into luxury with this meticulously crafted custom home, offering over 2500 sq. ft of refined living space. With 4+2 bedrooms and 5 bathrooms, no detail has been overlooked. The chef's kitchen is a culinary masterpiece with ample counterspace and a 9ft island. The main floor boasts expansive windows, coffered ceilings, custom built-ins, while the 500 sq. ft deck provides views of the backyard with sprinkler/irrigation system. Retreat to the primary suite, complete with a spa-like ensuite with heated floors and custom walk-in closets. The fully renovated (2023) basement with separate entrance offers a cozy living room W/ gas fireplace, open-concept kitchen and 2 bedrooms which currently generates $3000/month rental income. Garage space allows for a car lift and security is ensured with video surveillance which completes this exceptional home. **** EXTRAS **** 3 Minute drive- 14 minute walk to Kipling Subway Station. Sprinkler irrigation system, Heated floors in the primary Bathroom, (2023) Newly renovated basement, Both electric and gas heat, (2023) Shed (id:44788)
RE/MAX Paramount Realty
#th509 -95 Mcmahon Dr
Toronto, Ontario
ONE YEAR New Luxurious 2-Storey 3 Bedroom Townhouse 1,166 SF AS PER MPAC Located In Bayview Village Of North York. Engineered Hardwood Floor Throughout ,Open Concept Layout Kitchen. Premium Miele Appliances And Designer Cabinets With Quartz Countertops. Residents Will Enjoy Exclusive Access To 80,000 S.F. Amenities (Indoor Swimming Pool, Tennis/Basketball Court Etc). Most Convenient Location . Close To Everything. Steps To Cesario Ttc Subway, 8-Acre Park, Shopping And Dining. Minutes To Bayview Village Mall, Ikea, Hwy 401&404. (id:44788)
Everland Realty Inc.
#2409 -70 Temperance St
Toronto, Ontario
Luxury 1 Bedroom Plus Den Unit In The Heart Of The Financial District. 575 Ft. Ft Unit Plus A Balcony! Den is Enclosed With A Sliding Door Which Can Be Used As A Second Bedroom. 9Ft. Ceiling, Quality Flooring, Functional Layout, Modern Kitchen, Floor To Ceiling Windows! Steps To Path System, Shangri-La Hotel, Subway, City Hall, Eaton Centre, Universities, Restaurants, Theatre District, Hospitals. Amazing Amenities: Large Gym/Yoga,Golf Simulator, Board Rm, Party Rm, Library, Outdoor Lounge, Bbq Area, Etc. **** EXTRAS **** Fridge, Cook Top, B/I Oven, B/I Microwave, Integrated Finished Dishwasher, Stacked Washer & Dryer.Electrical Light Fixtures. (id:44788)
RE/MAX Realty Specialists Inc.
#th1308 -28 Sommerset Way
Toronto, Ontario
Tridel Casitas II: A Spacious 1,000 Square Foot Bungalow Townhouse w/ No Stairs, Offering Abundant Storage Space. Features Include Include Strip Harwood Floors, Elegant Egg & Dart Molded Ceilings, A Generous Kitchen With Plenty Of Cabinets & Shelves, And A Huge Master Bedroom Complete With A Walk-In Closet 5'11""x 7'9"". Additionally, There 's A Convenient Gas and Electrical Outlet On The Patio. This Charming Townhouse Provides A Comfortable & Practical Living Space. Steps To Yonge, TTC, GO, 401 & So Much More. Exceptional Value In This Triple A Location!!! **** EXTRAS **** CAC, Forced Air Gas Furnace, 1 Parking, 1 Locker, BELL Fibe avail, Gas hook up for BBQ & outdoor electrical outlet. Steps To Private Park, Community Centre, McKee School, Earl Haig High School. 24Hr Concierge. Car Wash Bay In U/G Parking. (id:44788)
Royal LePage Terrequity Realty

