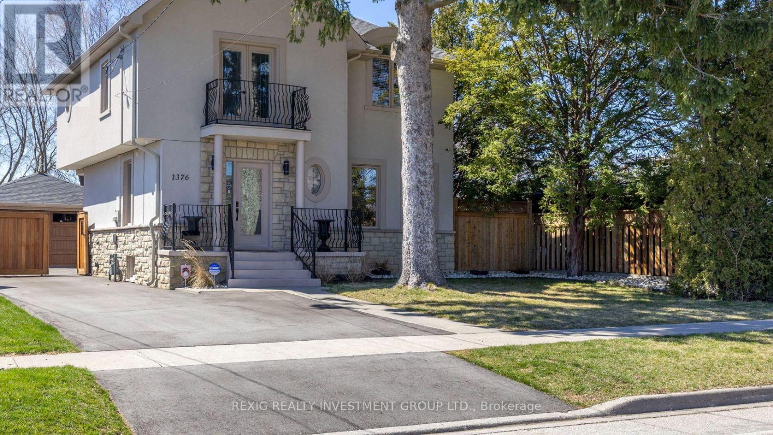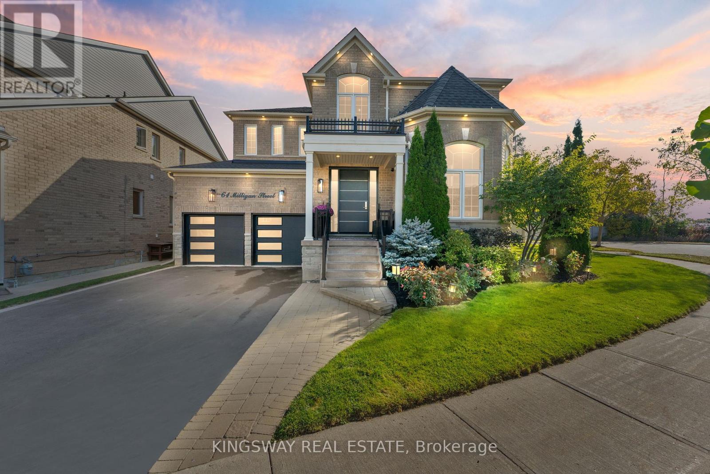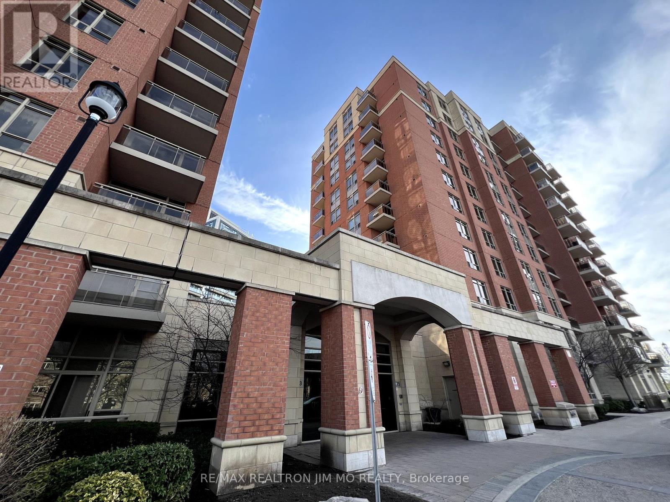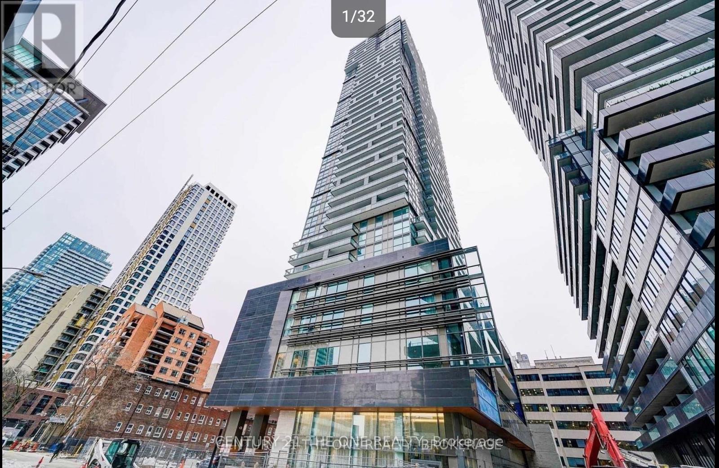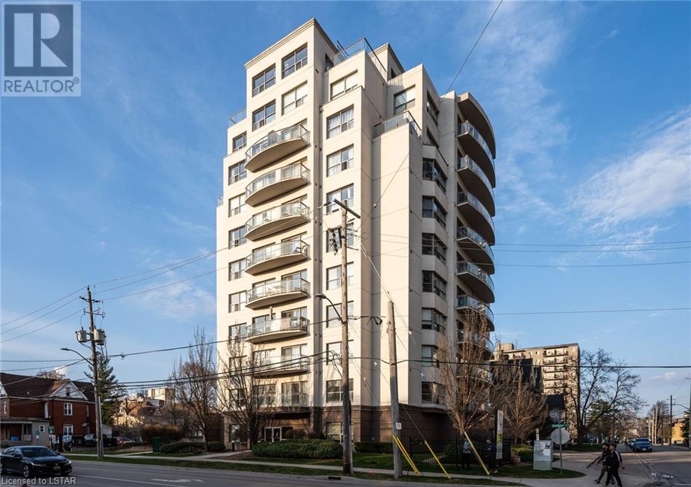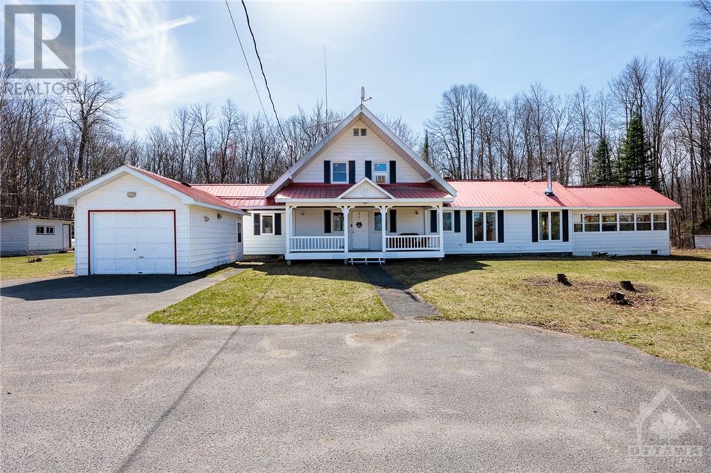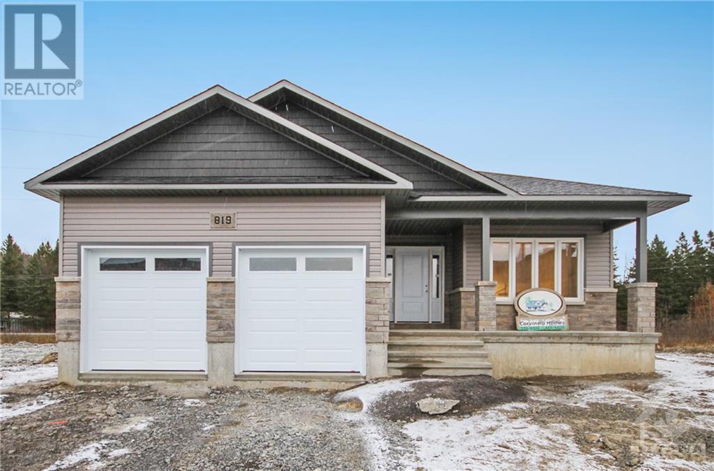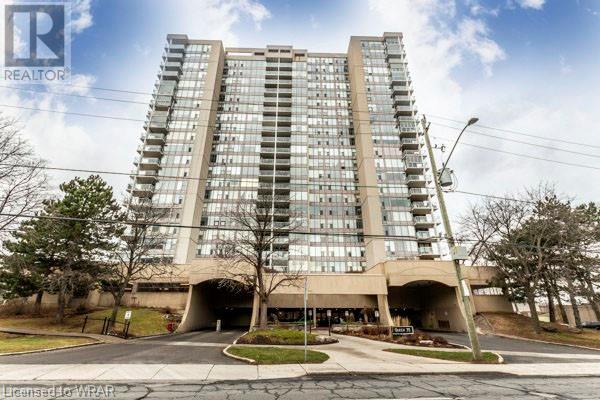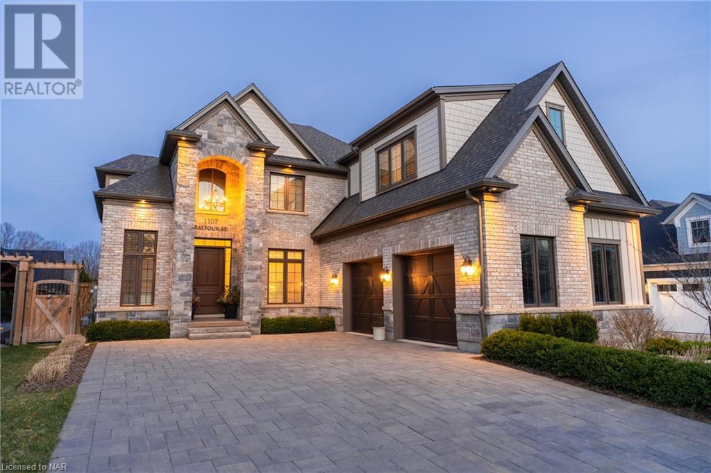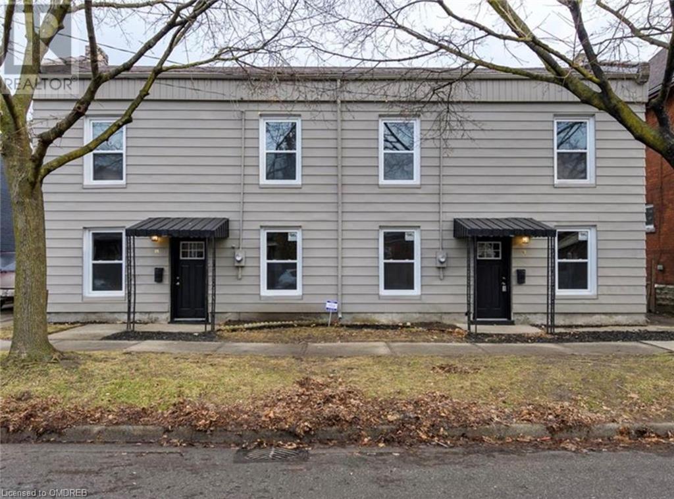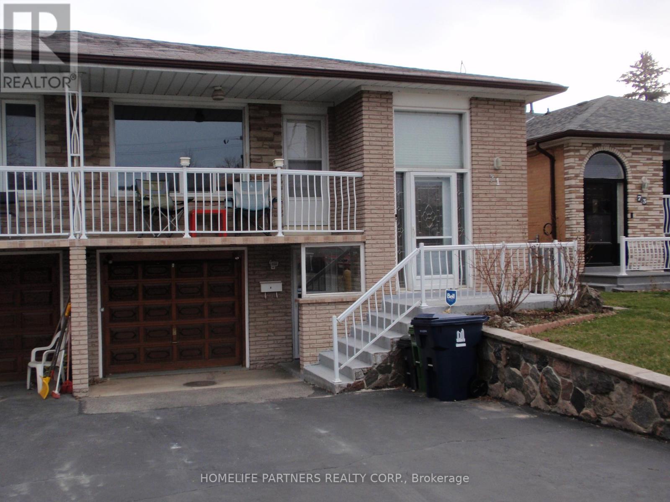1376 Northaven Dr
Mississauga, Ontario
Welcome to 1376 Northaven, an exquisite luxury residence nestled on a serene, sought-after street in Mineola. Situated on a massive 50 x 150 lot, this meticulously renovated home epitomizes timeless elegance and modern sophistication. Boasting a detached two-car garage, this property exudes curb appeal and offers the utmost in convenience and comfort. Step inside to discover an inviting open-concept layout, seamlessly connecting the living, dining, and gourmet kitchen areas. Ideal for hosting gatherings or quiet family evenings, the kitchen is a culinary haven, featuring stainless steel appliances, gas stove and ample space for meal preparation. Upstairs, three spacious bedrooms await, including a luxurious primary suite boasting an ensuite bathroom, walk-in closet, shoe closet and additional built-in storage. Enjoy tranquil mornings and breathtaking views from the walkout balcony adjoining the primary bedroom. The professionally finished basement adds to the allure of this home, providing a versatile space complete with a 3-piece bath, 4th bedroom, expansive recreation room, and separate walkout for added convenience. Outside, the private backyard oasis beckons, enveloped by mature trees and featuring ample space for outdoor activities and relaxation. Gather around the firepit for cozy evenings under the stars, creating cherished memories with family and friends. Situated in the prestigious Mineola community, surrounded by multi-million dollar estates and lush greenery, this home offers an unparalleled lifestyle. Explore nearby attractions such as Port Credit Village, Mississauga Golf & Country Club, and Ontario Racquet Club. Access to major commuter routes including the QEW and 427, as well as proximity to Lake Ontario, this location offers the perfect blend of convenience and tranquility. Families will appreciate the proximity to esteemed schools such as Cawthra Park S. School and Port Credit S.S, renowned for their academic excellence and specialized programs. **** EXTRAS **** Welcome to your dream home in South Mississauga, where timeless elegance meets modern convenience, just minutes from downtown Toronto. (id:44788)
Rexig Realty Investment Group Ltd.
61 Milligan St
Bradford West Gwillimbury, Ontario
This turn-key property is located on a private lot with stunning views of farmland. The house has been fully upgraded with over 4000 sqft of living space. It features 9' ceilings, engineered hardwood floors & an extended rich wood kitchen with granite counters & breakfast bar on the main level. The open-concept great room is perfect for entertaining, & the second-floor den provides additional living space or a fantastic office space. All bedrooms come with ensuites, & the professionally finished basement is sure to impress. Basement offers a large Rec room with a living room, dining area, wet bar, 3 piece bathroom and a bedroom. Fully fenced backyard & an interlock patio. Recent upgrades include new engineered hardwood floors & stairs , a refreshed kitchen, professional landscaping, new blinds, new appliances, pot lights and Kangen Water system. Located on a quiet cul-de-sac for maximum privacy and tranquility. **** EXTRAS **** With its prime location close to schools, shopping, dining, and entertainment, this house offers the perfect balance of luxury and convenience. Don't miss out on this opportunity to own your dream home! (id:44788)
Kingsway Real Estate
#903 -75 King William Cres
Richmond Hill, Ontario
Welcome To Miracle At Yonge Condos, Where Luxury Meets Convenience In The Heart Of Richmond Hill. Step Into This Spacious 2-Bedroom Corner Suite Offering A Generous 940 Square Feet Of Living Space, Complemented By A Private Balcony Spanning An Additional 30 Square Feet, Accessible Directly From The Kitchen.This Unit Boasts $$$ In Upgrades, Featuring Hardwood Flooring Throughout For A Sleek And Modern Touch. The Kitchen Is Adorned With Granite Countertops, Complemented By A Stylish Backsplash, And Equipped With Stainless Steel Appliances. Enjoy Breathtaking Panoramic Views Of Richmond Hill From The Comfort Of Your Own Home, Courtesy Of The Expansive Windows That Flood The Space With Natural Light While Providing Unobstructed Views. Convenience Is Key With This Location, As You're Within Walking Distance To Malls, A Community Centre, Top-Rated Schools, Parks, Theatres, Libraries, And A Variety Of Dining Options. Additionally, Easy Access To Yonge/Hwy 7, The Go Station, Viva, YRT, And Major Highways 407/404 Ensures Seamless Connectivity To The Rest Of The GTA. Don't Miss Out On This Beautiful Property And Book Your Showing Today! (id:44788)
RE/MAX Realtron Jim Mo Realty
#4110 -39 Roehampton Ave
Toronto, Ontario
Welcome to the epitome of modern living at the E2 Condos located at Yonge and Eglinton, offering a pristine, never-lived-in space with unobstructed east city views. This one-bedroom plus den unit features two full bathrooms, with the spacious den easily convertible into a second bedroom, perfect for professionals or families. The open-concept kitchen boasts sleek modern design, complete with built-in microwave, fridge, dishwasher, and stove, while convenience is key with stacked washer/dryer included. Enjoy direct indoor access to the subway, Yonge/Eglinton Center, restaurants, parks, schools, and public transit, making urban living effortless and convenient. Don't miss the opportunity to call this trendy condominium home! (id:44788)
Homelife New World Realty Inc.
544 Talbot Street Unit# 903
London, Ontario
Boutique condo residence located in the heart of London! This turnkey 1400 sq ft 3 bed, 2 full bath unit is an entertainer’s dream with an open concept layout and 3 balconies! Truly a wow factor that is hard to find anywhere else! The renovated kitchen features stainless steel appliances and new quartz countertops, complete with undermount sink and breakfast bar. The unit features in-suite laundry, dark laminate floors throughout, and large, bright windows which flood the unit with natural light. The primary bedroom is immense and features a walk in closet and ensuite. One convenient underground parking spot is included. Heat, water and recreational facilities are included in the condo fee. The building is just steps away from trendy shops, restaurants, Covent Garden Market, Victoria & Harris Parks and Budweiser Gardens. Must be seen! (id:44788)
Peak Professionals Realty Inc.
2227 Ferguson Falls Road
Field, Ontario
Welcome to the country. Tired of knowing what your neighbours are cooking for dinner? This home has the space you need & curb appeal galore. A country home with a white facade & red steel roof. Set back from the road and surrounded by trees watch the world go by on your verandah. The gracious foyer opens up to the large eat in kitchen. An expansive main floor primary bedroom with ample closets, welcoming living room warmed by a wood stove, a large separate dining room & an exceptional sunroom. Add to that a convenient laundry room off the kitchen & a bonus office/hobby room too. Upstairs has been completely renovated with two bedrooms, a two piece bathroom & lounge area for hobbies, homework or simply relaxing. The yard has plenty of room for gardens. Detached garage with poured concrete floor & hydro rounds out this fantastic home. 15 minutes to Perth and 20 minutes to Carleton Place. Come see the stars city dwellers can only dream about & make this your next home. 24 hr irrevocable. (id:44788)
Innovation Realty Ltd.
819 Solidex Place
Russell, Ontario
IMMEDIATE OCCUPANCY! Nestled in the heart of Russell this stunning Bungalow by Corvinelli Homes is ready for IMMEDIATE OCCUPANCY. CERTIFIED BY A 3rd PARTY TO BE IN THE TOP 2% FOR EFFICIENCY IN ALL OF CANADA, THIS HOME BOASTS AN IMPRESSIVE 0.64 ACH EFFICIENCY RATING, ensuring comfort and sustainability for years to come. Step inside & discover modern living with an open concept main floor, perfect for entertaining or enjoying family. 2 spacious bedrooms, including a luxurious primary suite with ensuite and walk-in closet. Corvinelli Homes, renowned for their award-winning design and commitment to energy efficiency, has crafted this home with the utmost care and attention. Russell village is a vibrant community designed with families in mind with amenities like parks and schools, local shops and restaurants, right at your fingertips. If you're ready to experience the perfect blend of comfort and community don't hesitate call today to make 819 Solidex your new home sweet home. (id:44788)
Sutton Group - Ottawa Realty
75 Queen Street N Unit# 1402
Hamilton, Ontario
Welcome to 75 Queen Street North Unit 1402! This inviting 2-bedroom, 1-bathroom condo apartment exudes modern elegance and comfort. Step into the heart of the home, boasting a stunning kitchen adorned with quartz counters, stainless steel appliances, and a natural stone backsplash, perfect for culinary enthusiasts and entertainers alike. The open-concept design seamlessly connects the kitchen to the living area, ideal for gatherings or quiet evenings in. The bathroom features refined modern touches, including a sliding glass shower door and a vanity with quartz counter. Bamboo floors throughout lend both style and durability. Plenty of amenities including a pool and rooftop terrace with panoramic views of the bay and escarpment, providing a serene backdrop to your daily living. Don't miss out on the opportunity to make this exquisite condo your own! (id:44788)
RE/MAX Real Estate Centre Inc.
1107 Balfour Street
Fenwick, Ontario
This elegant 4 year old custom-built home, offers state of the art technology and high end finishes. Some of the upgrades in this magazine worthy home include, an Irrigation system for the garden enthusiast, a Gas BBQ hookup, and an Electric vehicle charger (rough-in). Located in the heart of Fenwick with full city services featuring a home alarm system/cameras, built in Sonos speakers including media center in theater room, and high-end appliances all wrapped up in a warm country setting. Just a short walk where you will be able to enjoy some of the amenities this quaint town has to offer, such as, restaurants, shops and farmer’s market. With over 4400 square feet of finished space, including 5 bedrooms and 3.5 bathrooms and main floor office…. there is plenty of room for the executive and/or the whole family! (id:44788)
Revel Realty Inc.
93-95 Peel Street
Brantford, Ontario
Fantastic side-by-side Semi with brand new leases at market rents totaling 4000/m + utilities. Both Semis are 3 bed / 2 Bath with a private entrance and rear yard space. Solid Brantford location, close to everything. Property and units are well kept, including brand new roof and many unit upgrades. Perfect Investment, Starter Home or Mortgage Helper. Don't Miss Out! (id:44788)
Rock Star Real Estate Inc.
326 Birchgrove Road, Blindfold Lake
Kenora, Ontario
Nestled on the serene shores of Blindfold Lake, this year-round cottage or home offers the perfect escape just in time for summer. The main house features 3 bedrooms, 1 bathroom, and a welcoming layout with a spacious kitchen, dining area, and living room, all bathed in natural light and offering stunning water views. The kitchen is great for a large family with ample cabinet space, two ovens, and a breakfast bar, perfect for entertaining. The primary bedroom boasts a screened room overlooking the lake, providing a peaceful retreat. Additional highlights include main floor laundry, a walk-in pantry, a water treatment system, and metal roof. Connected by a breezeway, a granny suite built in 2008 offers its own heating system, a large living area, kitchen, a spacious main floor bedroom with a walk in closet and 3 pc ensuite. Below the suite ( accessed outside) there is another bedroom, living room, and 2pc bathroom! Perfect for guest overflow. Outside, a sundeck and floating dock invite you to enjoy the water, while a floating swimming dock promises endless summer fun. At the rear of the property, find several outbuildings including a garage, workshop, and garden shed, ideal for hobbies. Located just 25 minutes from downtown Kenora with access to Lake of the Woods via Rollers, this property offers a perfect blend of seclusion and convenience. Whether you're fishing, hiking nearby trails, or simply relaxing amidst nature's beauty, this lakeside retreat promises a lifestyle of tranquility and endless possibilities. Don't miss out on making this dream retreat your own! Electrical: 200 Amp Taxes: $1631.90 / 2023 Propane: $2817.45 /year Rental items: Propane Tank $152.55/yr Chattels: 2 Fridges, 2 stoves, built in oven, dishwasher, washer, dryer. Possession: Negotiable (id:44788)
Century 21 Northern Choice Realty Ltd.
71 Anthia Dr
Toronto, Ontario
Welcome to 71 Anthia Dr. First time offered for sale. This meticulously well kept bungalow features 2 kitchens, 2 separate laundry areas, 3 separate entrances and spacious principle rooms. Perfect for large family or investor. Shows well, move in condition. Great neighborhood, close to shops, TTC, schools and many other conveniences and amenities. **** EXTRAS **** 2 fridges, 2 stoves, 2 washers, 2 dryers, central air conditioning, all electric light fixtures, all window coverings, hot water tank (owned) (id:44788)
Century 21 People's Choice Realty Inc.

