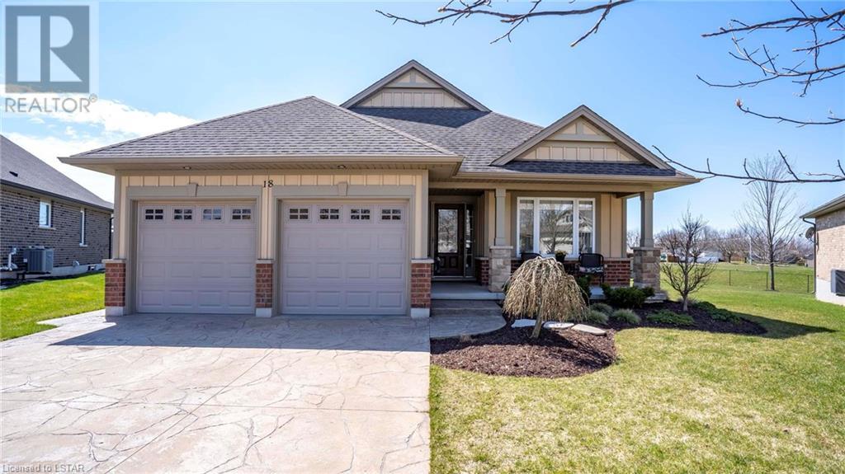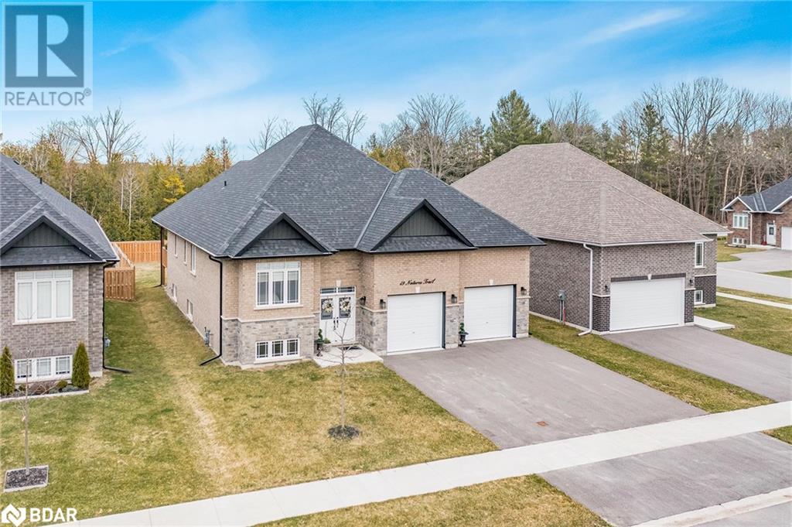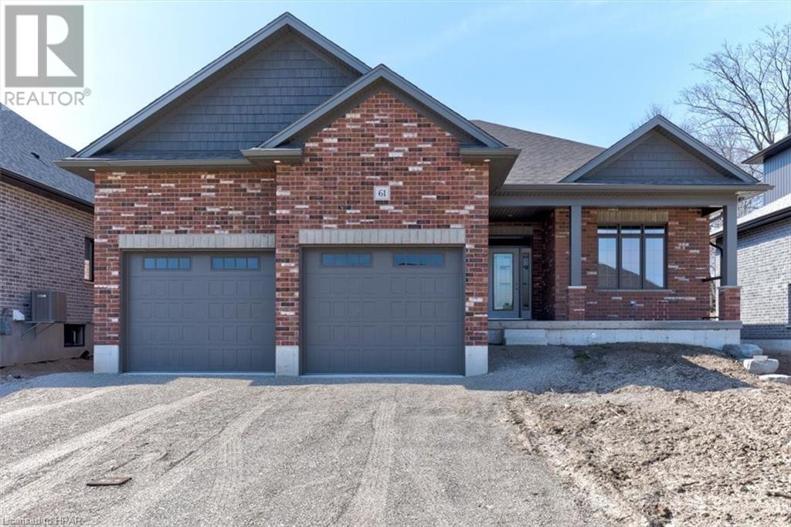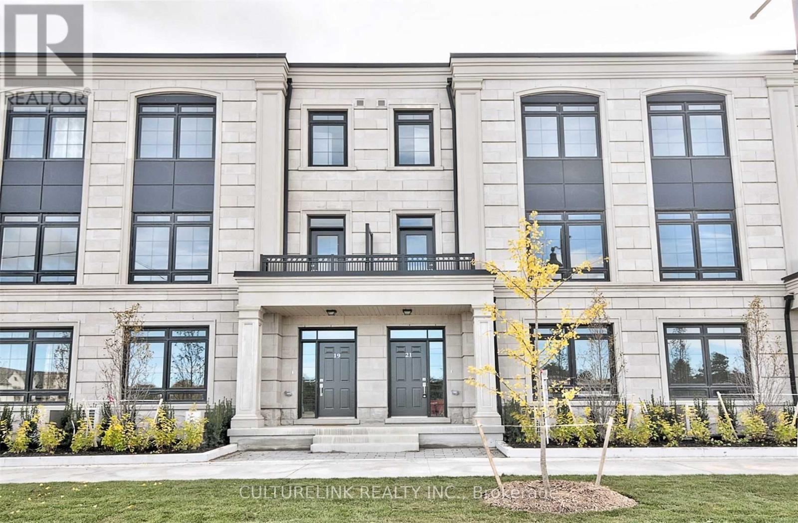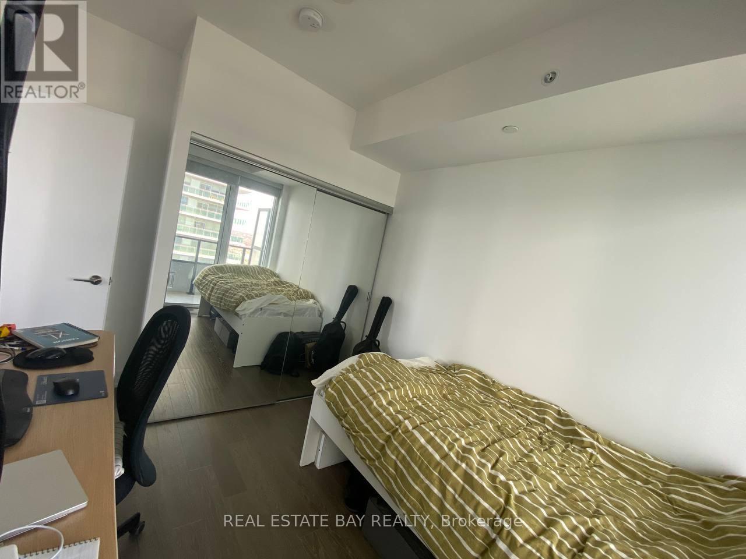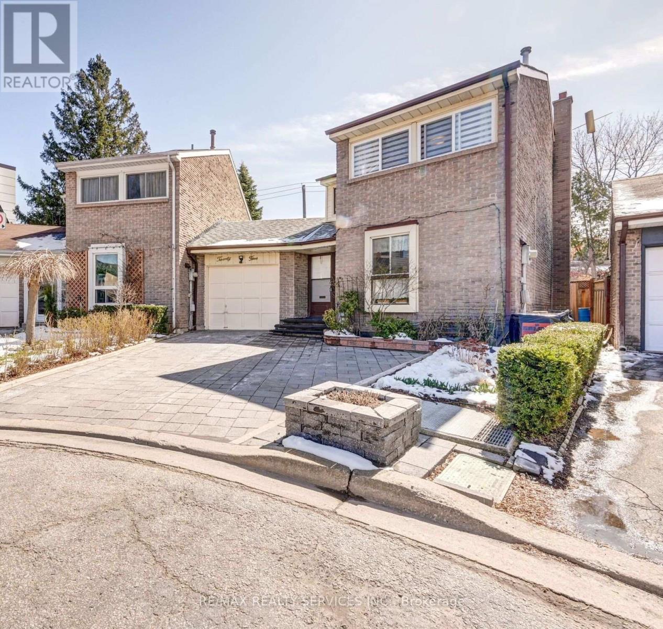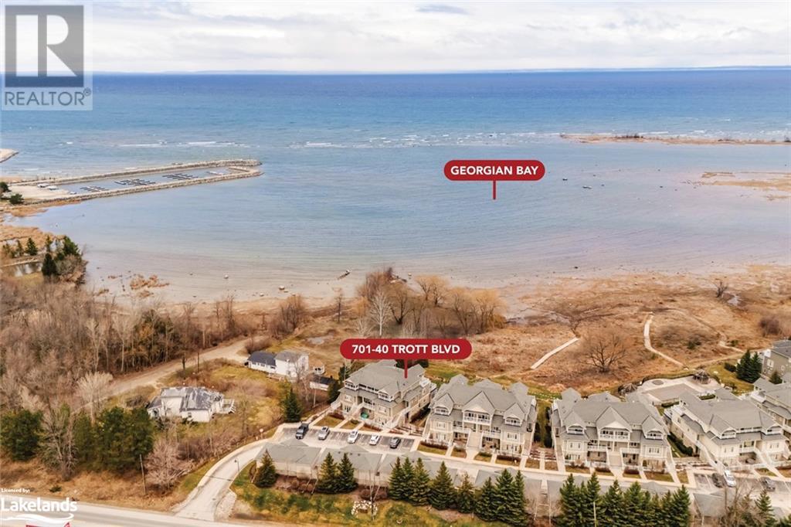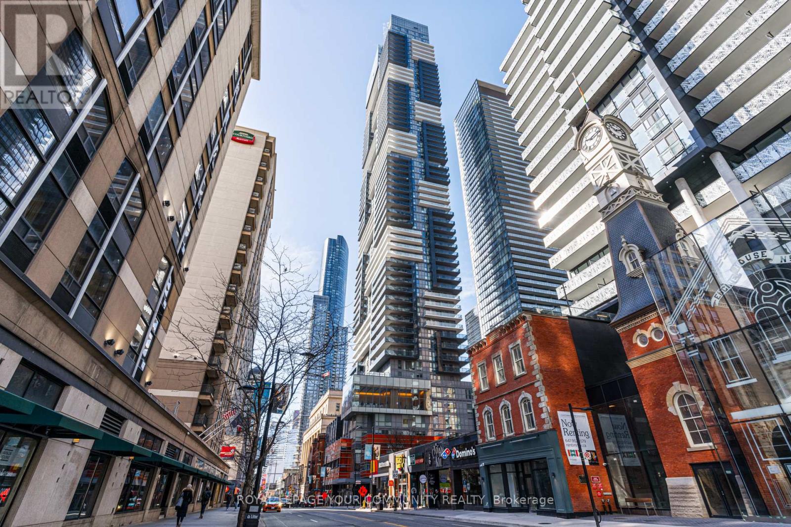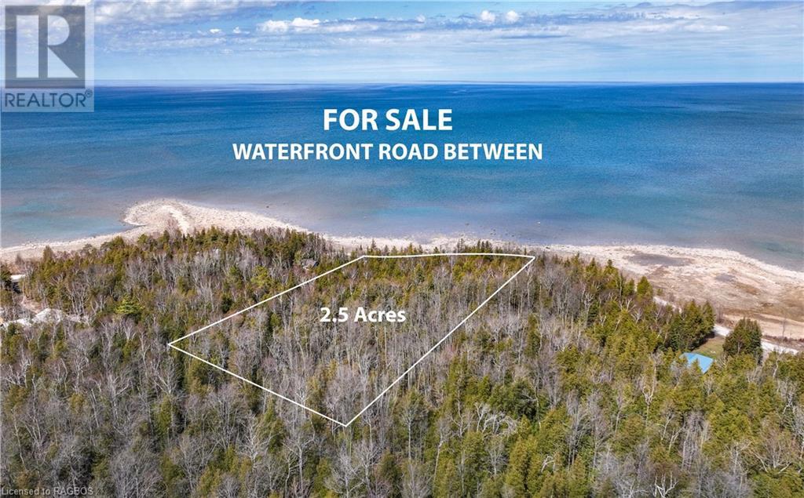18 Cherry Blossom Lane
St. Thomas, Ontario
Welcome to 18 Cherry Blossom Lane, St.Thomas. This Doug Tarry Built Energy Star Bungalow is located on a large pie shaped lot at the end of a quiet adult lifestyle cul-de-sac in the lovely Orchard Park Community with parks & trails. The patterned concrete double wide driveway & professionally landscaped yard (Trex deck) frame the home perfectly & create a warm invitation into the covered front porch entrance. The open concept 'Rosewood' design features 2 Car Garage (with auto door openers), 3 Bedrooms, 2.5 Bathrooms, Hardwood/Ceramic/Carpet Flooring, Eat-in Kitchen (with island), Great Room (with vaulted ceiling & gas fireplace), Main Floor Laundry (with inside entrance to garage), & Finished Basement (with large Recreation Room, Bedroom & 3pc Bathroom). A WONDERFUL Condo Alternative with NO CONDO FEES. There is nothing to do but move in and enjoy. Welcome Home. (id:44788)
Royal LePage Triland Realty
49 Natures Trail
Wasaga Beach, Ontario
Top 5 Reasons You Will Love This Home: 1) Step into the entertainer's paradise showcased in this magnificent raised bungalow, boasting a fully upgraded kitchen designed for culinary excellence and memorable gatherings 2) Retreat to three generously sized bedrooms, including a luxurious primary bedroom featuring a walk-in closet and an elegantly upgraded ensuite bathroom 3) Discover a thoughtfully crafted layout of this nearly new home, boasting a seamless flow and meticulous attention to detail throughout, with endless upgrades at every corner 4) Outdoor living at its finest in the expansive backyard, complete with a charming covered porch extending from the main level kitchen and living area, creating the perfect setting for al fresco dining 5) Oversized garage with direct access to the basement, providing the potential for an in-law suite and offering ample space for parking and additional storage. Age 3. Visit our website for more detailed information. (id:44788)
Faris Team Real Estate Brokerage
61 Pugh Street
Milverton, Ontario
This tastefully designed bungalow by the reputable Stroh Homes is complete and ready for you to move right in! With 1539 square feet and 9 foot ceilings, this home is perfectly laid out for comfortable living and allowing natural light to stream in. This home features high quality finishes including wide plank engineered hardwood flooring and LED pot lights throughout. The floor plan is thoughtfully designed with luxury, open concept dining room and kitchen including granite countertops and soft close doors as well as a spacious great room with gas fireplace. The primary suite is both functional and beautiful with double sinks, soaker tub and walk-in shower. The primary bedroom also offers a nice walk in closet. An additional bedroom could also be used as an office and an additional full piece bathroom and laundry room completes the main floor. The basement has egress windows with the potential for 2-3 more bedrooms and a bathroom rough in. Also enjoy a covered deck on your large lot. Your new home features a two car garage with walk-up for convenience and ample storage. Stroh Homes offers impeccable service and craftsmanship. Stroh Homes values their clients and prides themselves on a positive customer experience that you would expect from a local, family business. Stroh Homes has years of experience and dedication to the trade and aims to work alongside you each step of the construction process. Built with high quality products and great attention to detail, Stroh Homes provides peace of mind knowing your home will be built to last. (id:44788)
Royal LePage Hiller Realty Brokerage
64 Christy Drive
Wasaga Beach, Ontario
Gorgeous 4 bedroom, 3 bathroom home featuring vaulted and 9-foot ceilings on the main level. Step into the formal living room with vaulted ceilings, formal dining & spacious family room with a gas fireplace which are both open to the kitchen making it an ideal setup. The spacious kitchen boasts a large island and ample eating space with backyard access perfect for entertaining. Convenient main floor powder room & laundry with access to the double garage. The generous primary bedroom includes a 4-piece ensuite bathroom and a walk-in closet. All bedrooms are generously sized, ideal for a growing family. The pie-shaped backyard gives enough space for a pool and green space. The unfinished basement is ready for your personal touch and includes rough-ins for a bathroom. Located in a fantastic, family-friendly neighborhood close to All Amenities and the Beach! (id:44788)
RE/MAX Crosstown Realty Inc. Brokerage
21 Frank Charlton Ave
Markham, Ontario
RARE FIND! Unparalleled Townhome Redefining Luxury Living. This Townhouse Located In The Heart Of Markham, ""Unionville Gardens"". Spacious & Functional Layout With No Wasted Space, Over 2,500 Sq.Ft. of Living Space including Finished Basement. This Gorgeous 4 Bedroom Home Offers 2 Car Garage, Driveway, and 6 Bathrooms. Sun Drenched Home located in Quiet Neighborhood capable of enjoying the Balcony Spaces & Terrace. Large Windows, High Ceilings, Skylight On Third Floor, Modern Kitchen With Island, Quartz Countertops, Open Concept Breakfast Area W/O To Terrace - A MUST SEE. Minutes to Unionville High School, Downtown Markham, Highway 404 & 407. Groceries, Restaurants, Parks, & More! (id:44788)
Culturelink Realty Inc.
#2816 -30 Shore Breeze Dr
Toronto, Ontario
Luxury Fully Furnished 2 Bed & 2 Bath Unit In Empire Built ""Eau Du Soleil"" Corner Unit W/ Large Wrap Around Balcony 3 Walk-Outs, Lake & City Views, Tons of Natural Light, Hardwood Floor Throughout, Upgraded Kitchen Tall Cabinets, Quartz Countertop W/Upgraded Backsplash & S/S Appliances. Bldg Amenities Included, Salt Water Pool, Gym, Media/Theatre Room, Yoga, Pilates Studio, Dining Room, Party Room & More. Close To the Gardiner, TTC & Go Transit. Guest Suites, 24Hr Concierge, Walk To Waterfront, Parks, Trails & Transit. **** EXTRAS **** S/S Fridge, S/S Cook Top, S/S Microwave, S/S Dishwasher. Washer & Dryer, All Existing Electrical & Light Fixtures & Window Coverings, Furniture in the Bedrooms, Living/Dining room and Kitchen in Excellent Condition. Great Location! (id:44788)
Real Estate Bay Realty
154 Albert St E
Sault Ste. Marie, Ontario
Close to amenities, downtown legal triplex on corner lot. Updated electrical, plumbing, roof, windows, doors and flooring all in 2019. Property needs extensive repairs and is priced to reflect. Please allow minimum 24 hours for showings. Being sold as is, where is without warranty of any kind (id:44788)
Royal LePage Northern Advantage
25 Moffatt Crt
Toronto, Ontario
****Location, Location**** Must see, 3 bedroom home nestled in a quiet child safe court located in a highly sought after etobicoke neighborhood situated on a large pie shape lot. The main floor showcases an amazing layout featuring a formal dining room, spacious living room, a den/office area great for working from home or could be used as a 4th bedroom. The remodeled kitchen features upgraded cabinets, backsplash, stainless steel appliances, and a convenient breakfast bar and a pantry. Upstairs, find 3 well sized bedrooms along with the primary bedroom that features double closets, & a full 4pc bath upstairs. The finished basement offers a large recreation room with laminate flooring, a full bathroom, and comes with a charming cozy fireplace. Step outside from the living room to your backyard oasis featuring a large pie shape backyard complete with a wooden deck and stone patio ideal for hosting gatherings and summer barbecues, and for your kids to play in. Conveniently located near to all major amenities and Humber College, Etobicoke General Hospital, the upcoming new LRT, and within walking distance to TTC bus stops. Plus, enjoy proximity to many schools and shopping destinations, clean and well kept, Plus much more!!!! ** This is a linked property.** **** EXTRAS **** Updated windows in upstairs 3 bedrooms (2022), roof (2018), front paved driveway that could park up to 3 cars, no sidewalk, all existing appliances, water osmosis system in kitchen, window coverings and all electrical light fixtures!!! (id:44788)
RE/MAX Realty Specialists Inc.
726 Cooper St
Sault Ste. Marie, Ontario
Welcome to this charming bungalow located in this popular family-friendly neighbourhood of Sault Ste. Marie, ON. This home boasts 3 ample sized bedrooms, perfect for a growing family or guests. The bright kitchen and dining room are ideal for entertaining, while the large living room provides plenty of space to relax and unwind. Enjoy summer evenings on the rear deck overlooking the spacious backyard complete with a shed for storage. The full basement offers endless possibilities with a rough-in bathroom ready to be finished to your liking. Don't miss out on this opportunity to own a beautiful home in a desirable location! Contact today to schedule a viewing before it's gone. (id:44788)
Green Apple Realty
40 Trott Boulevard Unit# 701
Collingwood, Ontario
If It Isn't The Spectacular Collingwood Waterfront Views, Or The Low-Maintenance Living With Fabulous Amenities, Then It's The Immaculate Pride Of Ownership In This Gorgeous 4 Bedroom Waterfront Condo On Trott Blvd. Step Through The Ground Level Doors Of This Incredibly Well Cared For Home, And Move Your Way To The Grand Open Concept Living And Dining Area, Passing A Powder Room And Spacious Bedroom Or Office, As You Go. With An Expansive Kitchen, Complete With Stainless Steel Appliances, Bar Seating And A Wet Bar, You Will Have Plenty Of Space To Entertain As You Enjoy The Views Of Georgian Bay. The Living Room Features Beautifully Bright Windows And A Built-In Gas Fireplace. A Walk-Out Through The Dining Area Takes You To The Patio Where You Can Bbq, Entertain, And Enjoy The Scenery! Make Your Way To The Primary Suite Where You Will First Find Your Own Private Ensuite Complete With A Soaker Tub, Shower And Dual Sink Vanity. Dual Closets Greet You As You Move Into The More Than 200 Sq Ft Main Bedroom Area. Another Walk-Out With A Private Patio Is Just Waiting For You To Sit Down On A Warm Summer Morning And Enjoy Your Coffee Together. If That Isn't Already Enough, The Expansive Lower Level Is Equipped With Two Large Bedrooms, A Rec Room, Storage Space, Laundry Room And Bathroom. The Complex Itself Features Your Own 1 Car Garage And Dedicated Parking Space, Shared Heated Pool And Gazebo Area, And Boardwalk To The Water. This Home Is Freshly Painted And Has A Brand New Boiler System To Boot! Enjoy The Delightfulness Of A Waterfront Home Without The Hassle Of Maintenance. This Home Truly Has It All. It's Time To Call It Yours. (id:44788)
Keller Williams Co-Elevation Realty
Keller Williams Experience Realty
#6005 -7 Grenville St
Toronto, Ontario
Welcome to the PH collection at YC Condos by Canderel. Corner Suite 6005 boasts expansive North and East views from floor-to-ceiling windows and wrap-around 482 sqft terrace. 10 ft ceilings offer unique opulence throughout 1254 sqft of interior luxury. 3 bedrooms, each with floor-to-ceiling windows, 2 full bathrooms and large open concept functionality in living/dining/kitchen. Modern, full-size high end Miele kitchen appliances and finishings. Wide strip hardwood. 66th floor Sky Lounge offers indoor infinity pool with awe-inspiring views. Indoor pool, 24 hr concierge, gym, parking and 2 side-by-side owned lockers included. Core Toronto convenience. Steps to transit, TMU and more. **** EXTRAS **** Both heat AND AC are available year-round, on demand, controlled by the resident. Natural gas and AC included in maintenance! 5-piece ensuite potential - has a capped connection to install shower and/or tub. (id:44788)
Royal LePage Your Community Realty
Pt Lt 45 Con A Lake Range
Kincardine, Ontario
Dreaming of waking to the sound of waves on the beach? Private 2.5 acres ready for you to build in a great location only 15 minutes to Port Elgin. An entrance and clearing are already roughed in, with over 346 feet of waterfront on municipally-maintained year round paved road with hydro available. Make memories with your family at the water during the day (sandy beach is a short 2 minute walk away) and watch stunning Lake Huron sunsets from your newly built home or cottage in the evening! (id:44788)
Keller Williams Realty Centres Brokerage (Wiarton)
Keller Williams Realty Centres

