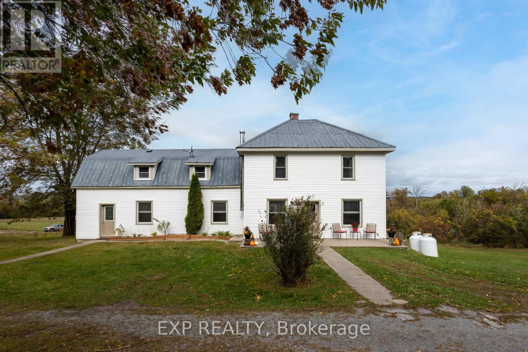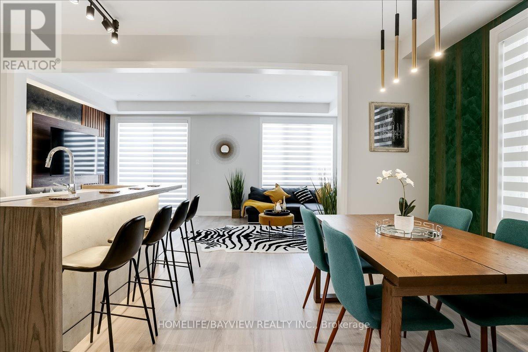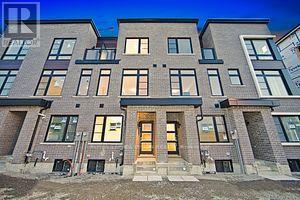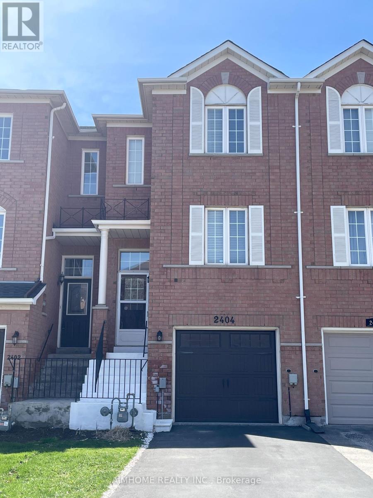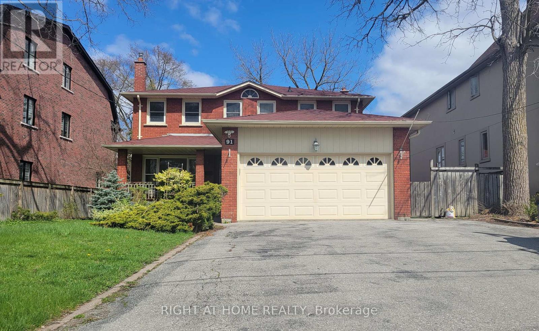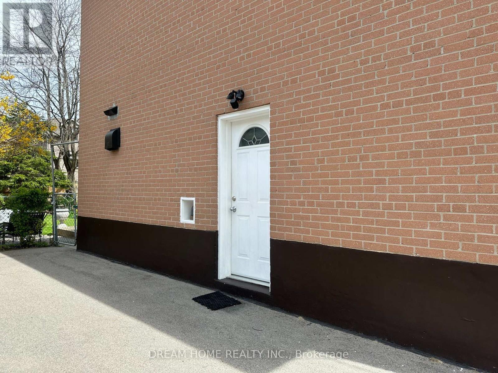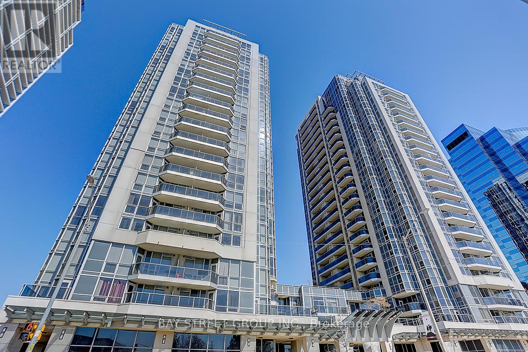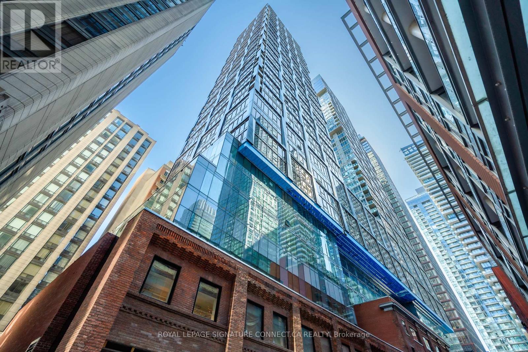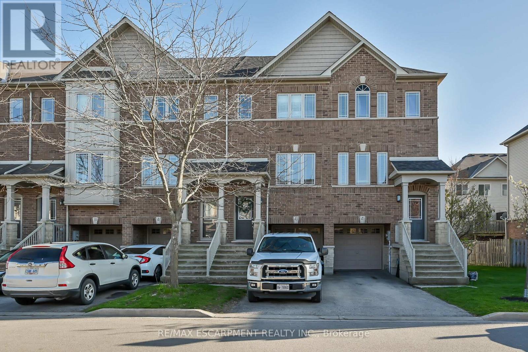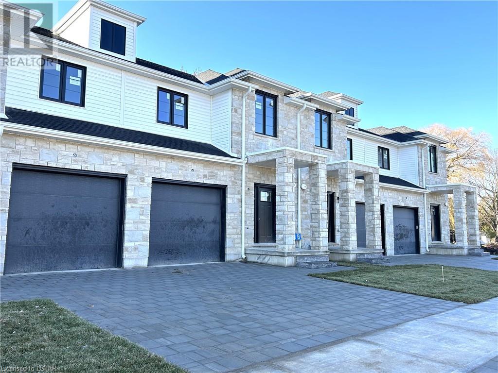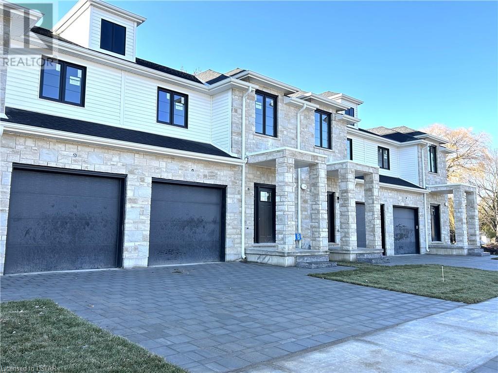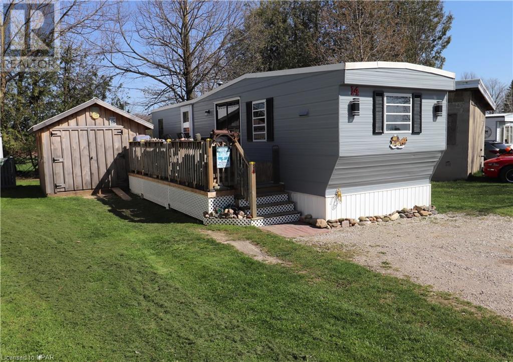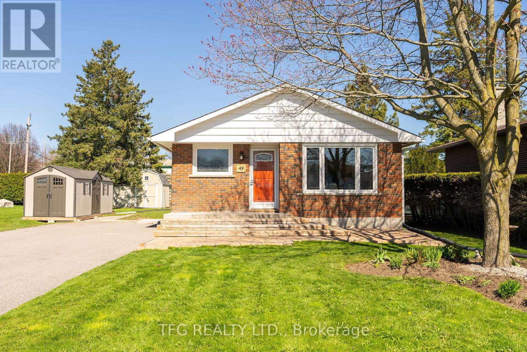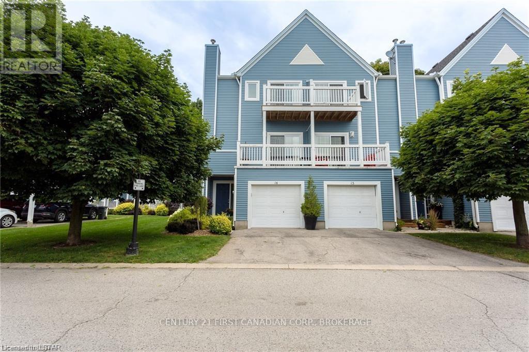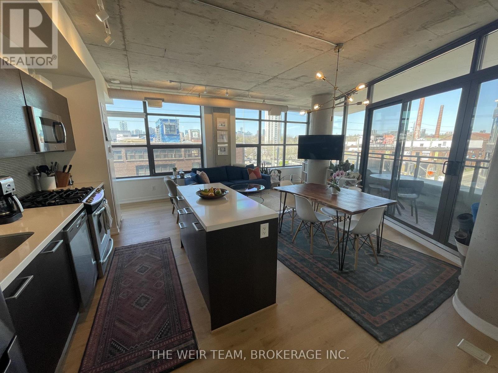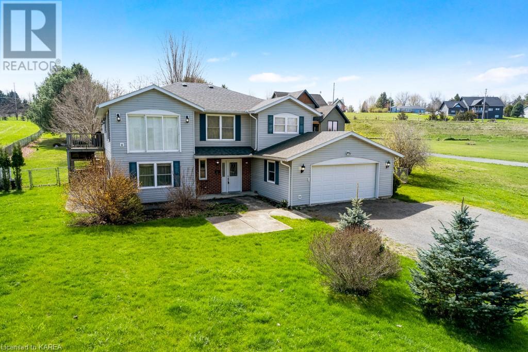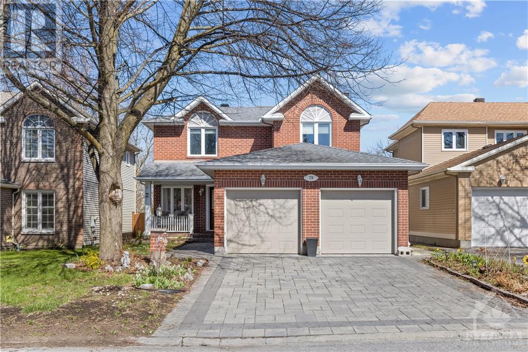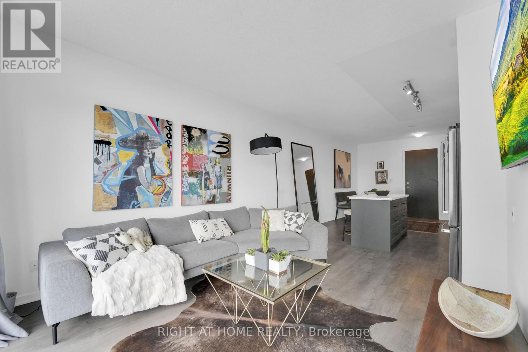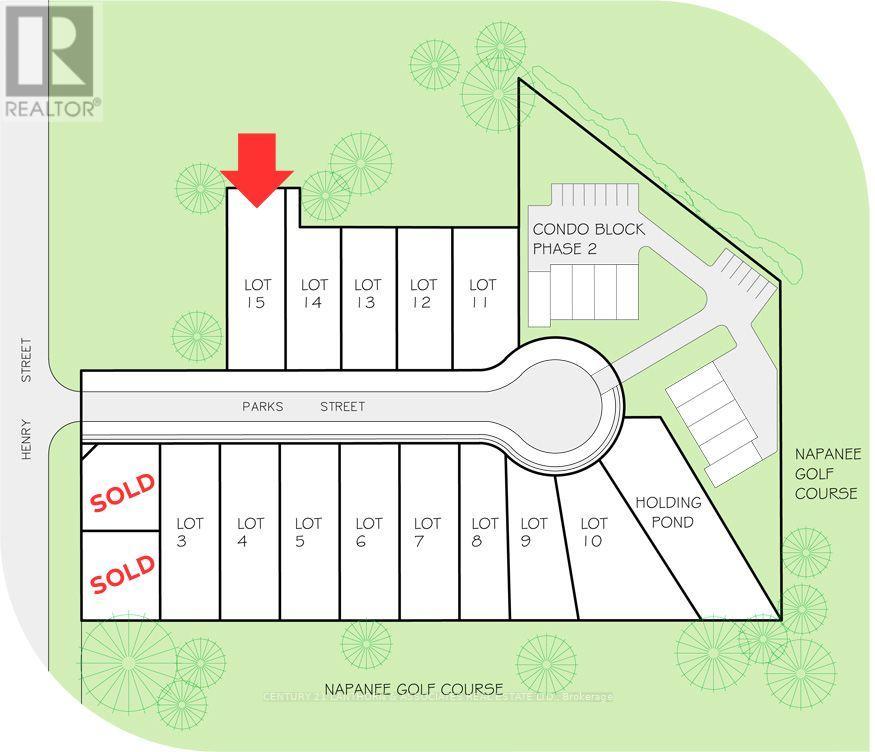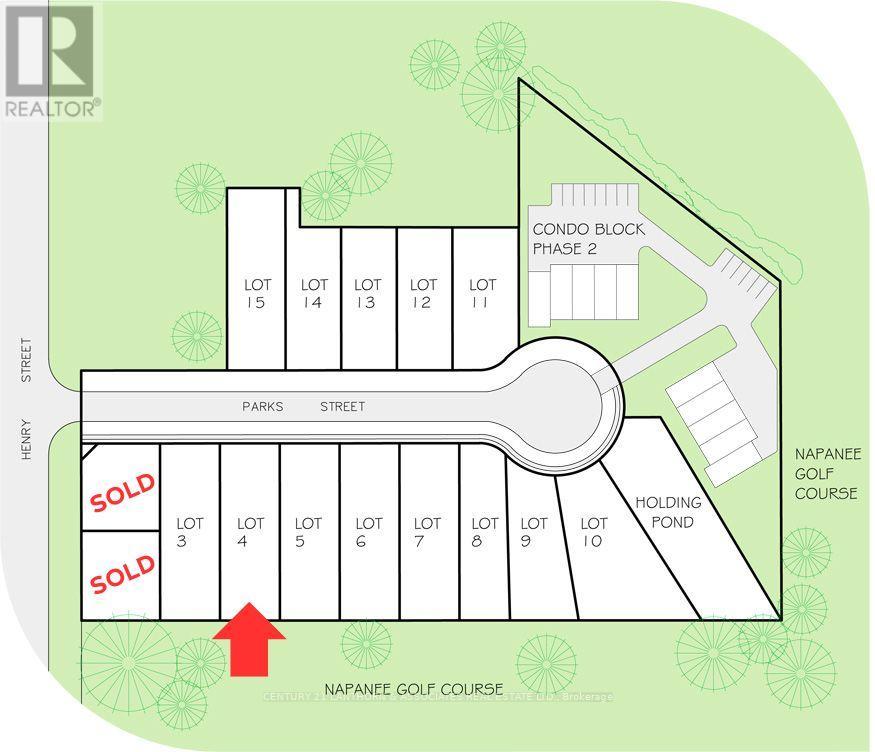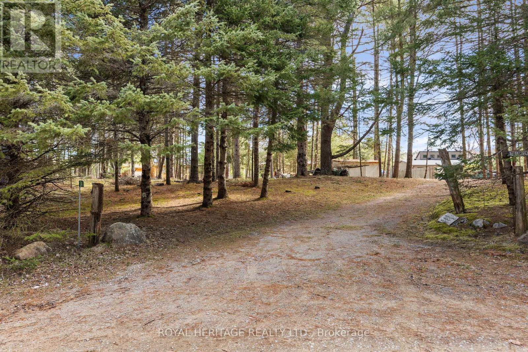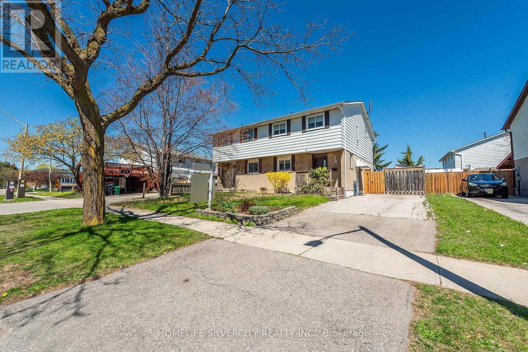1780 Victoria Rd
Prince Edward County, Ontario
4-bedroom home on Victoria Rd in Prince Edward County. This spacious oasis is conveniently located just 15 minutes from Picton and Belleville, and a mere 20-minute drive to the breathtaking Sandbanks Provincial Park. Nestled on a generous 1.7-acre lot, this property offers ample space for privacy and outdoor enjoyment. Enjoy the mornings and sunsets in your open concept kitchen overlooking the neighbouring fields teeming with nature. Store your toys in two out buildings on the property. This family home awaits your arrival. (id:44788)
Exp Realty
95 Shepherd Dr
Barrie, Ontario
Location!!! 1728 Sq.Ft One Year New Semi-Detached! Minutes To Go train, HWY 400, Plazas, Beaches and More. When luxury Meets Home! IF You Are Looking Stylish, Modern, Cozy, Comfortable Place Look No Further! This Place is For You.List Of Improvements Attached. All Measurements Should Be Verified. **** EXTRAS **** S/S Appliances: Fridge, Stove, Range Hood, Dishwasher, Washer, Dryer, All Window Coverings, Garage Door Opener and Remote, All ELF. (id:44788)
Homelife/bayview Realty Inc.
134 Brockley Dr
Toronto, Ontario
*Location ! Location ! Location !MILA by Madison, This brand new classic Townhouse is approx 1787 Sqft ** Very peaceful and family oriented neighborhood**Adjacent to David & Mary College Institute** Right behind Freshco Grocery Store** 2 minutes walk to Mosque**TTC at doorsteps and not too far from future Subway line at Lawrence/Mccowan and Scarborough General Hospital** Open-Concept Layout That Seamlessly Connects The Living, Dining and Kitchen Areas**Entrance from garage can be used as a separate entrance to basement** **** EXTRAS **** All ELF's, Stove, Fridge, Washer & Dryer, Dishwasher and Built-in-Microwave with hood vent. (id:44788)
Royal LePage Vision Realty
2404 Ravinebrook Cres
Oakville, Ontario
Stunning 3 Storey 2 Bedroom Townhouse with Private Lot Backing Onto Breathtaking Wooded Ravine On A Desirable Quiet Crescent. Main Floor Kitchen with Breakfast Area Walking Out to Deck. Lots of Potlights in the Combined Living/Dining Area. Primary Bedroom with Stunning Views and Large Wall Closet. Second Bedroom is also generously sized with a Windowed Walk-in Closet. Finished Lower Level Family Room with W/O to Backyard. Hardwood Fl thru-out. Close To Trails, Parks, Schools, Shops, Restaurants & Transit. Mins to QEW/ Hwy 403. **** EXTRAS **** Tenant Responsible for All Utilities (gas, electricity, water and hwt rental) (id:44788)
Aimhome Realty Inc.
91 Hunt Ave
Richmond Hill, Ontario
Attention builders and large families, seize the opportunity to own a spacious home on a sizeable plot in the sought-after Mill Pond Area. This well-maintained residence offers tranquility and ample living space, including a walk-out basement and a large backyard for optimal enjoyment. With its proximity to amenities like an elementary school, Mill Pond, and the hospital, as well as income potential from the vacant lower unit (previously rented at $2000 per month), this property is ripe with potential for both development and comfortable living. **** EXTRAS **** Buyer To Due Their Own Due Diligence Regarding Future Development Of The Lot. Seller doesn't warrant the retrofit status of the basement. (id:44788)
Right At Home Realty
23 Main St S
Brampton, Ontario
Location! Location Location! Excellent opportunity to own a established private ""ICE CREAM SHOP"" located in core downtown Brampton from last 14 years. everyone most favourite place for many years, Specialty in Ice-Cream and desserts with unlimited flavors, very convenient location with tons of benefits next to Brampton City Hall, Brampton Rose Theatre, Brampton Library, Schools, Institutes, YMCA, Parks, Clubs, Banks, Plazas, Offices, High Rise Buildings, High Foot Traffic, Brampton Transit, Low Rent, New Lease, No Franchise Fee or Royalty. Full Support and Training available to New Buyer's. Don't miss this opportunity!! **** EXTRAS **** Car Parking for Owner and Customers in the back parking lot. (id:44788)
Homelife/miracle Realty Ltd
#bsm -78 Holcolm Rd
Toronto, Ontario
Clean Bright 'Bachelor' Apt in Nice & Quiet Yonge/Finch area. Private Entrance, Beautifully Furnished. Natural Light Through Egress Window. Prime Location In The Heart Of North York. Minutes Walk To Finch And Yonge Subway. Close To Major Roads, Restaurants, Cafes, Entertainment, Libraries, And Supermarkets On Yonge St. Ready To Move In. Very Nice Landlord Lady. **** EXTRAS **** **Single Person, No Smoking Or Pets Due To Owners Allergies.**Fridge, Stove, Elf, Cozy, Quiet. Easy Access To York University And Seneca College. Private Entrance. Shared Laundry With Landlord. (id:44788)
Homelife Golconda Realty Inc.
#ph101 -5791 Yonge St
Toronto, Ontario
*Very Rare* Luxury Menkes Penthouse in the Most Desired Community of North York!!! *1130 Sqft Corner Unit w/Unobstructed S/W Exposure! 9 Ft Ceilings. 2B+den(can be used as 3rd Bedroom) ,2 Full bath. Windows From Floor to Ceiling, Large Upgraded Morden Kitchen with Breakfast area, Granite Countertop w/backsplash. Upgraded Glass Doors On Tubs. Large Balcony w/ Excellent view. 1parking and 1 locker. Close to Finch Stations, TTC, Subways,Supermarket, Restaurants, etc. (id:44788)
Bay Street Group Inc.
#618 -15 Mercer St
Toronto, Ontario
Resale Condo (This Is Not An Assignment) Experience urban sophistication in this stunning unit at the esteemed Nobu Residences. This exceptional property offers a contemporary open-concept layout, highlighted by a sleek kitchen featuring quartz countertops and a matching quartz backsplash. With a total size of 649 sq ft, this unit boasts 2 bedrooms and 2 baths, providing ample space for comfortable living. The airy living and dining area, accentuated by 9-foot ceilings, creates an inviting ambiance perfect for both relaxation and entertainment. Residents of Nobu enjoy access to a wealth of luxurious amenities, including a 24-hour concierge, state-of-the-art fitness facilities, a hot tub, sauna, steam and massage rooms, conference center, games area, screening room, dining room, and barbecue picnic area. Perfectly situated steps away from iconic landmarks such as the CN Tower, Rogers Centre, and Ripley's Aquarium, as well as an array of dining options, cafes, and entertainment venues, this property offers unparalleled convenience. Additionally, easy access to the underground PATH, Union Station, Scotiabank Arena, and the financial and entertainment district ensures effortless connectivity to the city's vibrant offerings. Don't miss the opportunity to immerse yourself in the luxury and convenience of Nobu living - schedule your viewing today! (id:44788)
Keller Williams Referred Urban Connect Realty
43 Viking Dr
Hamilton, Ontario
Gorgeous freehold townhouse nestled in a welcoming family-oriented community, boasting easy access to schools and parks! Step into the main floor featuring a seamless open-concept living space, a convenient two-piece bathroom, in-suite laundry, and a modern eat-in kitchen complete with stainless steel appliances. Enjoy the added luxury of a private balcony. Upstairs, discover two generously sized bedrooms alongside a pristine four-piece bathroom. The ground level presents a versatile bonus room, ideal for a home office, gym, or potential third bedroom, with a walk-out leading to a private, low-maintenance backyard. Indulge in the seamless blend of comfort, and convenience offered by this stunning townhouse! (id:44788)
RE/MAX Escarpment Realty Inc.
1545 Chickadee Trail Unit# Block C Unit 15
London, Ontario
NO FEES! Under Construction for aug -sept 2024 closing-Model available to see. FREEHOLD Townhomes by Magnus Homes are 1750 sq ft of bright open-concept living in Old Victoria Ph II. NOTE PHOTOS ARE FROM COMPLETED BLOCK D. This open concept design is great with light-filled Great Room open to the kitchen area with an island with Quartz bar top , Designer cabinetry in kitchen and bathrooms. Dining area has sliding doors to the 10x10 deck and yard with back fence. The main floor has 9 ft ceilings and luxury vinyl plank floors and door to Deck.Second floor is 8 ft ceilings & NO carpet (vinyl) 3 bedrooms & Laundry. The primary has all you need with a walk-in closet and Beautiful ensuite with Quartz tops, Glass & tiled shower and ceramic floors. All 2 1/2 Bathrooms have beautiful ceramic tile floors & Quartz. Plenty of space in the lowerfinish as your own (roughed-in 3-4pc).Private driveway, Single car garage. . Parking for 2 cars The backyards back on original homes on Hamilton rd -deep lots Check out the floor plans, Magnus Homes builds a great home where Quality comes standard. Purchase with 10% deposit required and builders APS form sent for all offers. Note:Listing Salesperson is related to the Seller. The taxes are estimated. (id:44788)
Oliver & Associates Real Estate Brokerage Inc.
1539 Chickadee Trail Unit# Block C Unit 12
London, Ontario
NO FEES! Under Construction for aug -sept 2024 closing. FREEHOLD Townhomes by Magnus Homes are 1750 sq ft (this special end is 1810) of bright open-concept living in Old Victoria Ph II. NOTE PHOTOS ARE FROM COMPLETED BLOCK D. This open concept design is great with light-filled Great Room open to the kitchen area with an island with Quartz bar top , Designer cabinetry in kitchen and bathrooms. Dining area has sliding doors to the 10x10 deck and yard with back fence. The main floor has 9 ft ceilings and a new warm wood light colour luxury vinyl plank floors and door to 10x10 Deck. The Second floor is 8 ft ceilings & NO carpet (vinyl) 3 bedrooms & Laundry. The primary has all you need with a walk-in closet and Beautiful ensuite with Quartz tops, Glass & tiled shower and ceramic floors. All 2 1/2 Bathrooms have beautiful ceramic tile floors & Quartz. Plenty of space in the lower-finish as your own (roughed-in 3- 4pc).Private driveway, Single car garage. . Parking for 2 cars The backyards back on original homes on Hamilton rd -deep lots Check out the floor plans, Magnus Homes builds a great home where Quality comes standard. Purchase with 10% deposit required and builders APS form sent for all offers. please note listing agent is related to seller Salesperson is related to the Seller. Tax is estimate. (id:44788)
Oliver & Associates Real Estate Brokerage Inc.
40201 Vanastra Road Unit# 14
Huron East, Ontario
Affordable home ownership is possible! Great opportunity to gain independence in this cute mobile located in a year-round park, just minutes south of Clinton. This 1 bedroom home features an open concept kitchen/living room, 4 pc bath and spacious deck. Recent improvements include fresh paint on the exterior, membrane roof, propane furnace, laundry hookup and storage shed with electricity! Bonus – fridge and gas range included! Total fees including land lease, taxes, water and garbage bin rental total just over $700/month. Don’t miss out on this terrific opportunity! (id:44788)
Realty Executives Platinum Limited (God) Brokerage
49 Orono Division St
Clarington, Ontario
Escape the hustle and bustle of the city and find your perfect retreat in the heart of Orono! This charming brick bungalow offers an ideal blend of comfort and versatility, perfect for families of all sizes or those seeking an income-generating opportunity. Boasting 3+2 bedrooms and 2 bathrooms, this home features two kitchens, offering the ultimate in convenience and flexibility. The separate entrance leads to the fully finished basement, complete with two additional bedrooms and an extra kitchen, making it an ideal space for multigenerational living, older children, or an income suite. Step inside to discover a meticulously maintained interior with numerous updates, including a brand-new kitchen, fresh flooring, custom trim, and freshly painted walls throughout. Enjoy peace of mind knowing that newer windows, roof, and mechanical systems have been recently installed, ensuring worry-free living for years to come. With its turnkey condition, this home is ready for you and your family to move in and make it your own. Outside, the property boasts a great flat lot and is situated in an amazing neighbourhood with friendly neighbours. A detached garage could be added with ease! Embrace the small-town charm of Orono while still being just a short drive away from the amenities of nearby towns. Plus, easy access to Highway 115 means that commuting anywhere is a breeze. Don't miss your chance to experience the best of both worlds at 49 Orono Division St. **** EXTRAS **** New Windows, + Egress (16), Appliances (17), Dishwasher (24), Custom Trim, New Kitchen w 3cm Quartz (23), Engineered Hardwood Floor(23), Spotlights (23), Front Porch (21), Sump Pump/Backup (23), 8 Car Driveway, Pex Waterlines, Owned HWT. (id:44788)
The Nook Realty Inc.
#14 -374 Front St
Central Elgin, Ontario
WELCOME HOME to the very desirable Mariners Bluff Condo Complex! Many improvements and updates in this unit, along with modern finishes and fixtures. This complex also features a beautiful heated inground pool for that relaxing swim in the warm weather and a gorgeous sitting area by the flagpole to visit with friends while overlooking the main beach activities below. Welcome home to your own private 3 level unit facing woods, greenery and nature, with a sneak peek of the lake! 3 large beautiful bedrooms, 1st Bedroom on the main level with a walk-out deck into nature; the primary bedroom has a south facing deck with a water view and lots of natural light, complete with a gorgeous updated Ensuite with a soaker tub, 1 full shared bath on the 3rd level and 1 half bath on the main (2nd level). Stunning Granite countertops with updated cabinetry in the open concept Kitchen with upgraded laminate flooring throughout, featuring a gas fireplace and a lovely deck overlooking many trees, the heated pool, the flagpole & seating overlooking Lake Erie and the beaches below. Crown molding on all levels show off this unit as having a classic yet modern feel. Single car garage with lots of room for shelving and storage, and one driveway space, plus lots of visitor parking in this complex. Come see for yourself! You will be very happy with this unit, it has plenty to offer, it is move in ready and available immediately!! Book your showing today! (id:44788)
Century 21 First Canadian Corp.
#408 -319 Carlaw Ave
Toronto, Ontario
Unbeatable location in the heart of Leslieville, this bright & open 2 Bdrm/2 Bath corner suite offers over 1000 sqft of living space with 9Ft Exposed Concrete Ceilings and incredible west facing views. Spacious Open Concept Design, large balcony with gas hookup and BBQ included. Modern kitchen with centre island, stainless steel appliances, gas stove and stone countertops. Spacious primary bedroom with large closet and 4-piece ensuite bath, 2nd bedroom would make a perfect home office. **** EXTRAS **** New engineered hardwood floors 2021, All new light fixtures, entire unit recently painted, new fridge 2021, new closet doors in both rooms 2023 (id:44788)
The Weir Team
28 Mountain View Lane
Westport, Ontario
Custom raised bungalow with attached double garage on all fenced 0.9 landscaped acre, just mins to Upper Rideau Lake boat launch, golf course and artisan town of Westport. Elegant, sparkling clean, 2+2 bedroom, 2 1/2 bath home features above-ground lower level that's integral part of your living space. Main level open concept has hardwood floors. Gracious living room and formal dining with patio doors including built-in California blinds. Granite kitchen has light oak cabinets, prep island and peninsula breakfast bar. Sun-filled dinette door to large deck. Big Butler pantry cabinets, sink, desk station and laundry center. Primary sanctuary offers patio doors to balcony, walk-in closet and ensuite marble vanity, 2-person soaker tub, ceramic shower and 2020 skylight. Lower level quality laminate floors, family room, 2 bedrooms, office or 5th bedroom and 4-pc bath. Roof shingles 2019. Propane furnace 2019. House Inspection Report 2023 available. Mountain View private road, maintenance $450/yr. (id:44788)
Exp Realty
79 Beddington Avenue
Nepean, Ontario
Welcome to your new home. Located near schools, shopping and amenities, easy access to the 416, this beautiful two-story red-brick home is perfect for those looking for convenience and comfort. It features a functional layout on the main floor with a welcoming living and dining room, a cosy family room featuring a wood-burning fireplace, a convenient laundry room and an open kitchen leading to a fully enclosed backyard. Outside, the paved driveway compliments a revamped outdoor space with a paved interlock, a wooden deck, and a gazebo to enjoy summer to its fullest. The large windows and a skylight bathes the house in natural light. The second floor hosts 3 bedrooms and a generous primary suite with an en-suite bathroom. A spacious basement boasts a wet bar, a full bathroom - creating a great space to host game nights, get-togethers and more! Interlock driveway and backyard (2019),Eavestrough leaf guard (2019), Kitchen and Bath Quartz countertop (2024) Deck and Gazebo (2021) (id:44788)
Keller Williams Integrity Realty
#1414 -105 The Queensway
Toronto, Ontario
Introducing a luxurious 1 bed plus den nestled in one of Toronto's most coveted locations, boasting breathtaking panoramic views that redefine city living. This contemporary residence embodies sophistication with its sleek design including ALL BRAND NEW APPLIANCES AND RENOVATED KITCHEN AND BATHROOM. State-of-the-art amenities, featuring 2 pools(indoor and outdoor) 2 gyms, sauna, 24/7 concierge and security, Guest Suites, Tennis Court, Dog Park, 24hr Convenience Store on-site, Theatre room and more!! Amazing Location: Steps to Beach and Lake, High Park, Lakeside Waterfront Trails. Near Hospital, TTC, Gardiner, QEW & Lakeshore. This spacious den provides versatility, perfect for a home office pr additional living space. Residents enjoy easy access to the city's vibrant culture, dining and entertainment. ***** Daycare on site too! High speed elevator. (id:44788)
Right At Home Realty
335147 11 Hwy N
Chamberlain Township, Ontario
All brick bungalow sitting on 36+ acres, detached garage and large horse barn. Main floor has an open concept with 2 bedrooms, full bathroom and 2 piece washroom. Lower level is finished with a 3rd large bedroom. Open concept rec room L shape, Laundry and utility room. Turn around driveway. Detached garage insulated and wired 16 x 24. Large horse barn (40 x 50) with ground level storage for hay (30 x 20) and 3 extra large boxed which 2 stalls lined with Soft Stall. Tack room heated, has a sink with hot water on demand. Shelter and fenced area for the horses. (id:44788)
Century 21 Eveline R. Gauvreau Ltd.
27 Parks St
Greater Napanee, Ontario
Grab your sketchbook and start designing your ideal home at 27 Parks Street in the new Fairway Park estates. Boasting an extra-deep 165 lot and a total of 8,745 square feet with southwestern frontage, all your days will be bright! A short walk from the scenic Napanee River and everything bustling downtown Napanee has to offer, just steps from the Napanee Golf and Country Club. With hydro, gas, municipal water and sewer services - this lot is patiently awaiting your creative vision. **** EXTRAS **** Preferred list of Tarion builders are available - or bring your own. (id:44788)
Century 21 Lanthorn & Associates Real Estate Ltd.
28 Parks St
Greater Napanee, Ontario
The chance to build your dream home in the new Fairway Park estates beckons! 28 Parks Street boasts an extra-deep 160 lot backing onto the Napanee Golf and Country Club. Spend your evenings sitting on the back porch of your perfectly designed dream home watching the sunset over a meticulously maintained vista. A short walk to the scenic Napanee river and a variety of delicious restaurants. With hydro, gas, municipal water and sewer services - this lot is ready for you to break ground and enjoy. **** EXTRAS **** Preferred list of Tarion builders are available - or bring your own. (id:44788)
Century 21 Lanthorn & Associates Real Estate Ltd.
24 Fire Route 50c Rte
North Kawartha, Ontario
A rare opportunity to own a cottage on sought after Jack Lake! located just a short distance from the town of Apsley. This property is nestled on the south side of Sharps Bay. Featuring a natural sandy waterfront and clean sandy beach. Perfect for the entire family! This property offers the luxury of enjoying all 4 seasons of cottage life: swimming, boating, fishing, beach activities, snow mobile trails, ATV Trails, snow shoeing, cross country skiing, ice skating... This cozy home offers an open concept kitchen, dining and living room with vaulted ceiling. Principle rooms are all lakeside facing with large windows and two walk outs to a sundeck that spans the width of the cottage. There are three spacious bedrooms and two bathrooms located on the main level. This cottage comes complete with finished walk-out basement and additional fourth bedroom, family room, woodstove and wet bar! Experience the joy of lakeside living and create unforgettable memories with family and friends. **** EXTRAS **** See list of property details in documents. (id:44788)
Royal Heritage Realty Ltd.
RE/MAX All-Stars Realty Inc.
7277 Collett Rd
Mississauga, Ontario
Excellent Location! Well Kept Semi On A Deep 110 Ft Lot, with 4 Bedrooms and 1.5 Washrooms, Nice Size Living Area On Main floor, Walkout To Huge Sunroom and backyard. Take Benefit of The Convenience Of A Separate Entrance that needs your personal touch. Situated Near Malton Gurdwara, Mosque, International Airport, Malton Go, Schools and Restaurants. This Property Offers Unparalleled Convenience and Accessibility. Great for First Time Home Buyer. **** EXTRAS **** Stove,Fridge, Washer and Dryer. (id:44788)
Homelife Silvercity Realty Inc.

