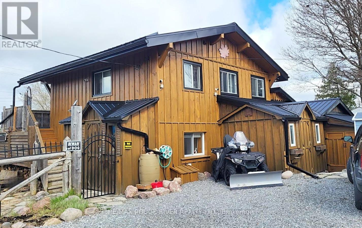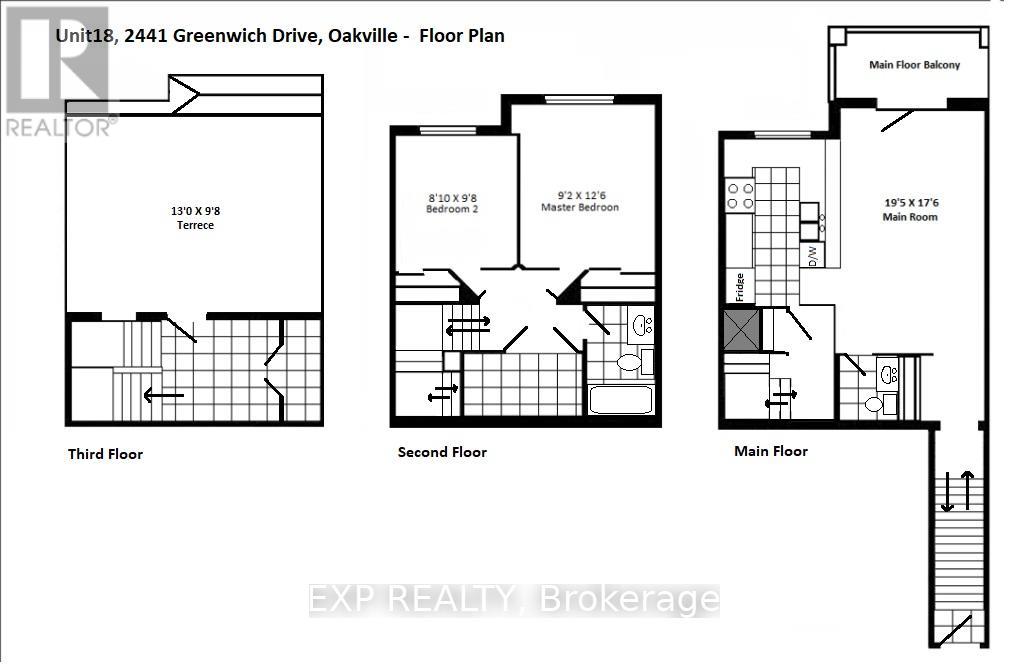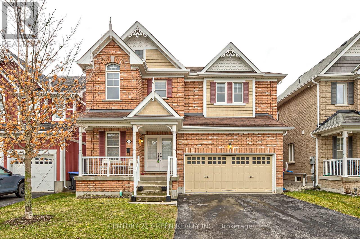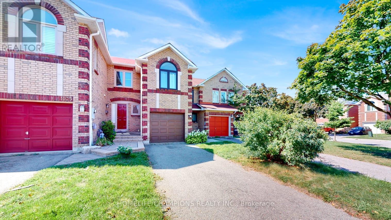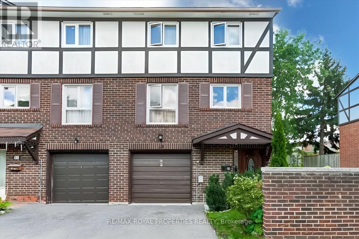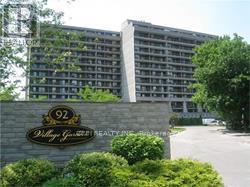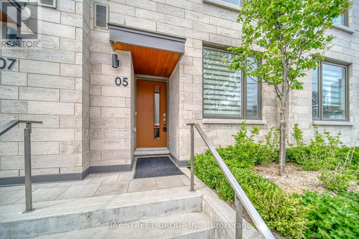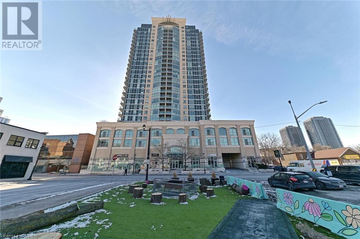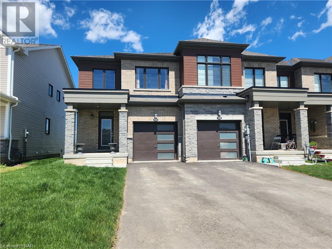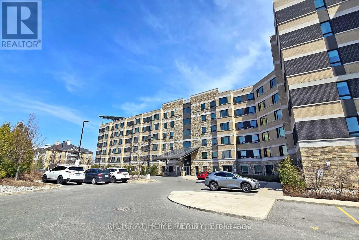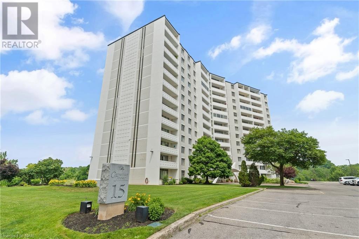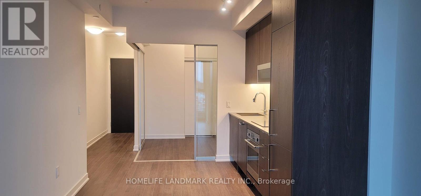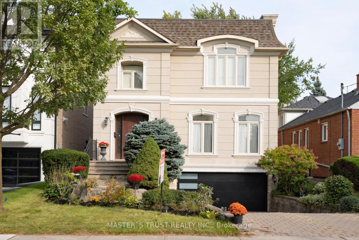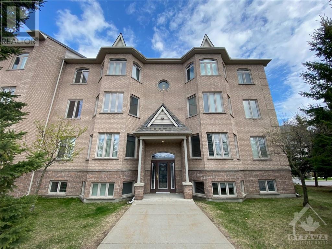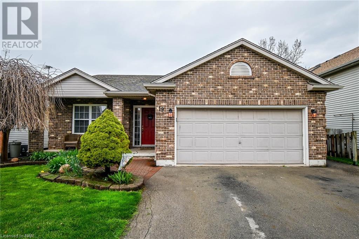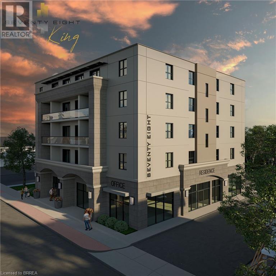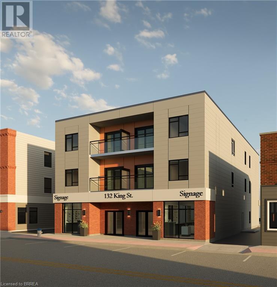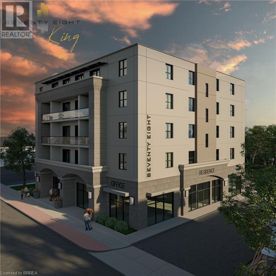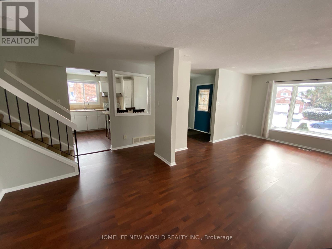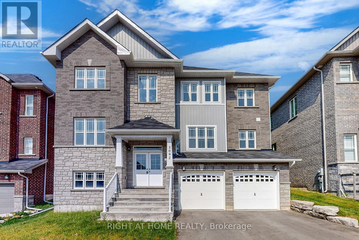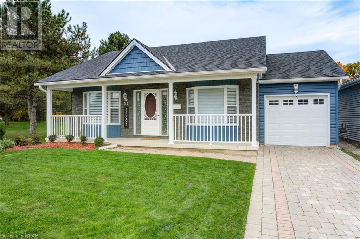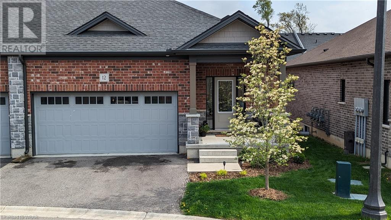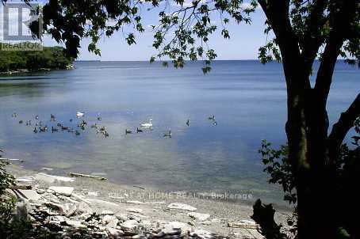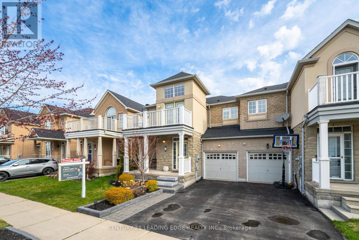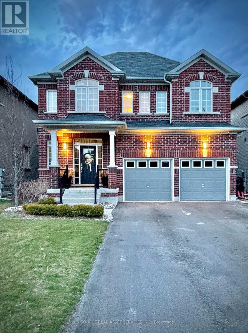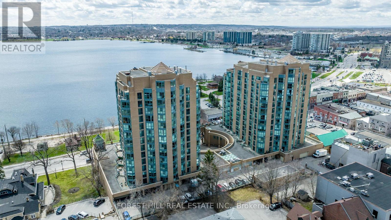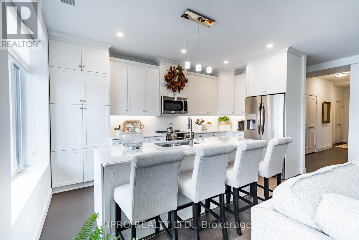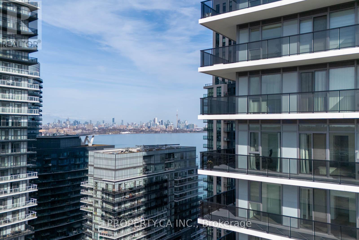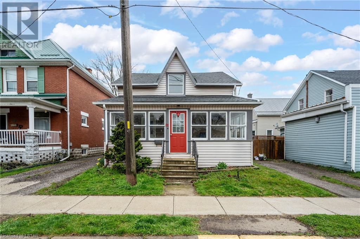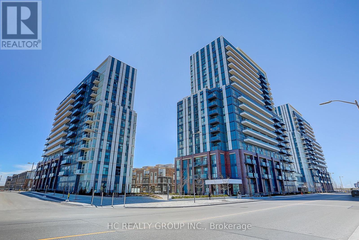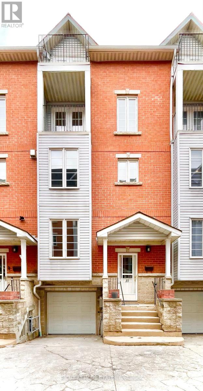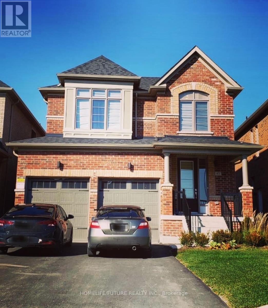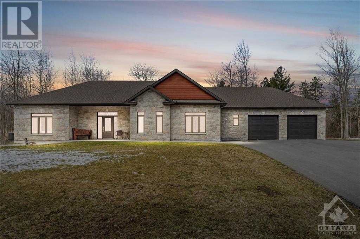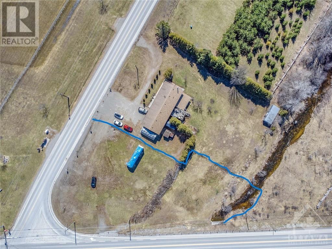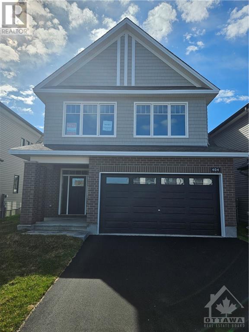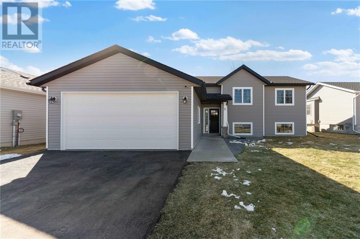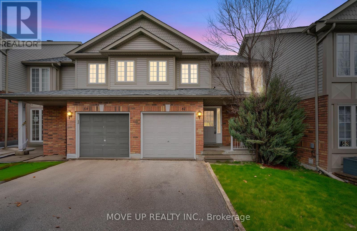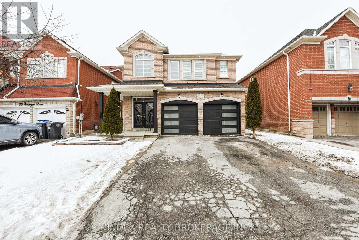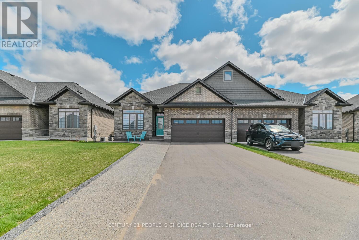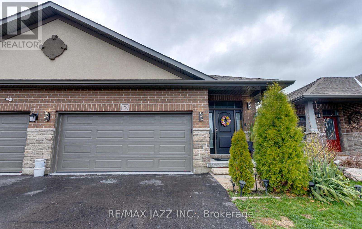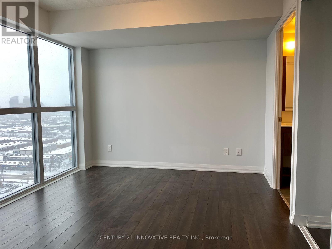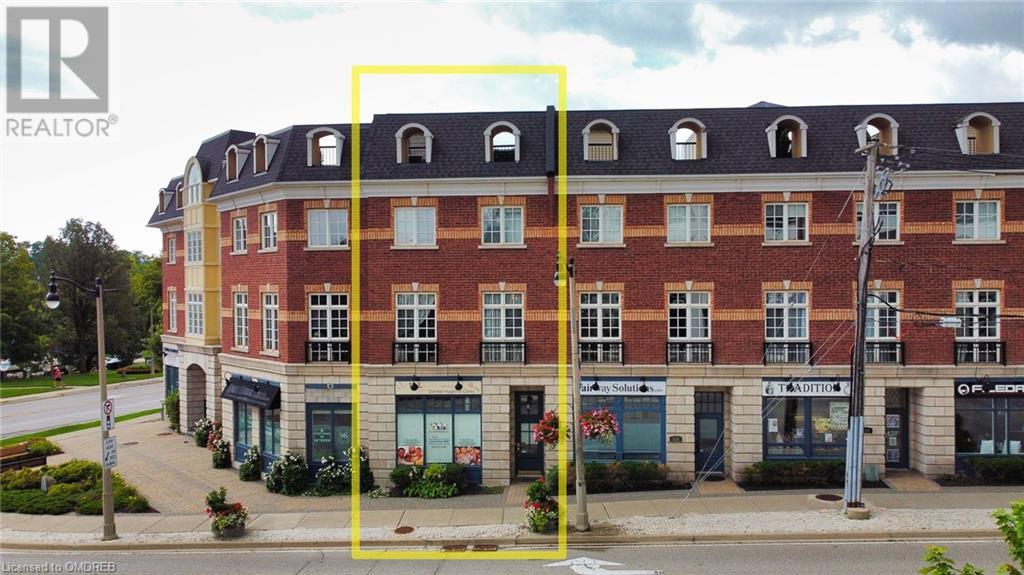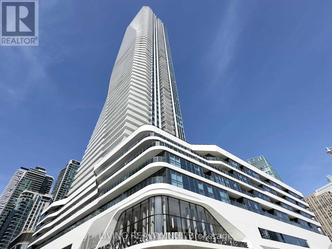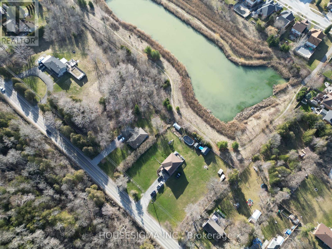3 Kenhill Beach Rd
Kawartha Lakes, Ontario
Welcome to your lakeside oasis at 3 Kenhill Beach Rd, in lovely Dunsford! This custom-built chalet-style home offers the perfect blend of modern luxury & rustic charm. Step inside to discover an open-concept layout w/large windows that fill the space w/natural light & offer breathtaking views of Sturgeon Lake. Main House contains 1 bedroom & 3 piece bathroom, cozy living room w/woodstove , updated modern kitchen, finished basement w/ample sized rec room w/woodstove & bedroom/home office. This home offers plenty of space for relaxation & entertainment. Plus additional separate living space w/ own entrance featuring 1 bedroom, kitchen & 3 piece bathroom. Spacious master bedroom & updated main floor bathroom, while the lower level features a convenient mudroom & laundry area w/laundry chute. Outside you will find a full wrap-around upper & lower deck, ideal for soaking in stunning lake views or hosting summer gatherings w/family & friends, a workshop & 2 sheds that offer **** EXTRAS **** Plenty of storage space. This lovely corner lot offers privacy in quiet waterfront community. Enjoy easy access to Hwy 36 & nearby amenities, schools, parks, playground, 2 beaches & marina. Don't miss your chance to own this lakeside dream! (id:44788)
RE/MAX Rouge River Realty Ltd.
#18 -2441 Greenwich Dr
Oakville, Ontario
Open Concept Residential Condo In The Family-Oriented Area Of Oakville! This Beautiful Home Features A Beautiful Brick Exterior. This Wonderful Home Consists of 2 Spacious Bedrooms And With Walk-Out Terrace on The Third Floor. Laundry On The Second Floor And An Eat-In-Kitchen With Stainless Steel Appliances. Carpet In The Bedrooms. Separate Living/Dining Areas. Situated In A Highly Demanding Location, With A Wide Range Of Amenities Nearby. You'll Find Restaurants, Schools, Hospital, Public Transit, Parks. **** EXTRAS **** Stainless Steel Appliances, Easy To Show (id:44788)
Exp Realty
185 Shephard Ave
New Tecumseth, Ontario
Discover your dream home, situated in a highly coveted area and boasting an array of upgrades. This exquisite residence offers four generously sized bedrooms and four bathrooms, highlighted by a stunning glass double-door front entrance. Conveniently located near Highway 400, enjoy easy access to shopping, plazas, a community center, St. Paul's Catholic School, and Alliston Union Public School. Spacious two-car garage and parking for four cars, convenience and comfort await. (id:44788)
Century 21 Green Realty Inc.
1103 Glen Eden Crt
Pickering, Ontario
Bright, Freehold (No Fees) Townhome In Move-In Condition. Eat-In-Kitchen, Vaulted Ceiling And Fireplace In The Family Room. In-Law Apartment With Full 4Pc Washroom. Close To Schools (Public & Separate), Minutes To Go Station, Durham Transit, Hiway, Shopping & Malls. **** EXTRAS **** Fridge, Stove, Built-In=dishwasher, Clothes Washer & Dryer. All Electric Light Fixtures And Window Coverings. Ceiling Fans Where Installed, Central Air & Central Vac. Hwt Is Rental. (id:44788)
Homelife/champions Realty Inc.
#49 -331 Trudelle St
Toronto, Ontario
Location! Location! Location! Welcome to this Beautiful Well Maintained End-Unit Townhouse. Situated in a Family-Friendly Neighborhood. This Bright Spacious 3+1 Bedroom Home Features Laminate Flooring, High Cathedral Ceilings on the main floor, a Walkout Patio, Open-Concept Living, and Large Bedrooms. Close to Schools, Shopping Centers, 4-minute walk to TTC, GO, and VIA Transit. Just Move in and Enjoy. (id:44788)
RE/MAX Royal Properties Realty
#501 -92 Church St S
Ajax, Ontario
Spacious & Bright Unit Move-In Condition. With W/O Balcony From Living & Dining Rooms. Very Quiet And Well-Maintained Building. Spacious Kitchen With Breakfast Area & Ceramic Tiles. Carpet Free Throughout The Unit. 4 Pcs Ensuite In Master. Large Mirror Storage Closets. Great Amenities: Indoor Pool, Sauna, Exercise Room, Party Room, **** EXTRAS **** All Utilities And Cable TV Included. Coin Operated Laundry In Basement. No Pets And Non-Smokers Please. Condo Bylaw: No Smoking And No Marijuana. Excellent Location, Mins To Highway & GO Station. Shopping, Restaurants And More. (id:44788)
Cppi Realty Inc.
U 5 270 Davenport Rd
Toronto, Ontario
Take advantage of this fantastic opportunity! Experience luxurious living in a condo townhouse with a spacious rooftop terrace offering breathtaking views of the CN Tower and the city skyline, situated in the highly sought-after Annex Yorkville neighbourhood, known as one of the best in Toronto! Enjoy 10-foot ceilings on the main level and 9-foot ceilings on others, a modern kitchen with built-in stainless steel appliances, backsplash, and a gas stove. The upgraded bathroom features both a shower and bathtub. Benefit from direct access to a private garage with a door and easy access to nearby shops, restaurants, top-tier schools, parks, and close proximity to the University of Toronto! **** EXTRAS **** S/S Gas Stove, B/I Oven, B/I Fridge, B/I Dw And Microwave, Maintenance fee includes hi-speed internet, Washer And Dryer. One Underground Garage Direct Access To The Unit. Visitor Parking . Underground Parking Entrance At Pears Ave. (id:44788)
Bay Street Group Inc.
#3108 -101 Charles St E
Toronto, Ontario
Welcome To X2 Condos By Award-Winning Developer Great Gulf. Highly Sought After 1+1Bedroom + Bath Suite. Gorgeous Wood Flooring Through Out Living, Dining & Kitchen. 9 Ft Ceilings, Floor-To-Ceiling Windows, Modern Kitchen Cabinetry, Quartz Countertops ; Contemporary Building Offers Unrivaled Amenities (Out Door Pool &Amp; Jacuzzi &Amp; Steam Room, Rooftop Garden With Bbq And Kitchen, Gym /Yoga Rooms, Media Lounge, Concierge, And Visitor Parkings, In The Heart Of T.O Shops, Restaurants, Steps To Yorkville And Yonge/Bloor Station, Ttc, Parks And Cafes. **** EXTRAS **** Stainless Steel (Fridge,Stove,Dishwasher,Microwave,Hood) , Front Load Laundry, All Electric Fixtires, All Window Coverings,luxury Amenities. (id:44788)
Bay Street Group Inc.
9 George Street Unit# 2201
Brampton, Ontario
Gorgeous 2 Bedroom + Den Corner Spacious & Bright Unit In A Luxurious Building In Downtown Brampton. Stunning Unobstructed View From 22 Floor. Upgraded Kitchen W/ Stainless Steel Appliances, Granite Countertops, Open Concept Living & Dining Room W/O To Balcony. Laminate Floor Throughout. Generous Sized 2 Bedroom W/ Den (W/ Closet) Can Be Served As A 3rd Bedroom / Home Office. Ensuite Laundry. One (1) Underground Parking Spot With One (1) Locker (For Extra Storage Space). Condo Has Terrace W/ Bbq, Meeting/Party Room, Steps To Public Transit, Go Station, Rose Theater, Gage Park, Restaurants, Shopping Stores. Condo Has Great Amenities/24 Hour Concierge, Indoor Swimming Pool, Fitness Center, Sauna, Party Room, Gym, Guest Suites For Visitors. (id:44788)
RE/MAX Realty Services Inc M
145 Vanilla Trail Unit# Main/upper
Thorold, Ontario
2 storey townhouse in Calderwood Estates. 3 bedroom, 2.5 baths allow for comfort and space for a starter home or a family home. Main floor is carpet free, and is open concept. Sliding doors have access to deck and rear yard. Basement is not included. Convenient access to Niagara Falls, St. Catharines, Welland and QEW. (id:44788)
Royal LePage Nrc Realty
#223 -7400 Markham Rd
Markham, Ontario
Welcome to Green life condo with low maintenance fee & well maintained. Waking up to a beautifulsunny morning, East facing, bright, very spacious large condo unit with unobstructed view. Twolarge bedroom with good size windows. Den could be another room, convert into an office space orseparate bedroom with door. Good size kitchen over looking at the living area, yet bit of aseparation, with stainless steel appliances. Stacked washer/Dryer replaced 2023.Condo with Roof-Top Solar, huge savings in Hydro. TTC/York region bus stop at the front Entrance.Costco, Panchvati Supermarket, Sunny Super store, Canadian Tire, McDonald, Tim Horton, Restaurants,are all within a walking distance. New Cricket Ground with walking trail, kids play area, beautifulpond are just a minutes away. Walking distance to Ellen Fairclough Public School and Middlefieldcolligate. Close approximately to Church and Jamia Masjid Markham. Most Diverse and maturedneighborhood to call your new home. **** EXTRAS **** Fridge, Stove, Dishwasher, Stacked washer/dryer. (id:44788)
Century 21 Percy Fulton Ltd.
15 Towering Heights Boulevard Unit# 807
St. Catharines, Ontario
Beautiful 2-bedroom large corner unit East South exposure with panoramic views of the ravine from living/dining, both bedrooms and the balcony. Bright and airy with lots of natural light! Very well maintained, lots of closet space with organizers installed. Great condo building conveniently located in walking distance from Burgoyne Woods Park, walking trails, Brock University and the Pen Centre shopping mall. Amenities include indoor pool, exercise room, party room, games room and workshop, storage locker. 1 pet allowed non-smoking building. $10/month outdoor parking, underground parking (waiting list). Condo fees include heat, hydro and water. Worry free living and enjoy everything Niagara has to offer! Book your showing today! (id:44788)
Revel Realty Inc.
#622 -250 Lawrence Ave W
Toronto, Ontario
2 BEDROOM UNIT WITH CLEAR VIEW!! BRAND NEW INSTALLED BLINDS FOR WHOLE UNIT!!Brand New Luxury & Prestigious Boutique Building Located At Lawrence Ave & Avenue Rd. Never Before Lived-In, Well-Appointed, Spacious Two-Bedroom Unit. Peaceful and Serene Living In One of the Best Toronto Neighbourhoods. Great Schools! Just Across Havergal College and Within Walking Distance of John Wanless PS., Glenview Sr. PS., Lawrence Park High School. Fridge, Stove, Dishwasher, Washer and Dryer, Microwave. **** EXTRAS **** Fridge, Stove, Dishwasher, Washer and Dryer, Microwave,all blinds! (id:44788)
Homelife Landmark Realty Inc.
322b Empress Ave
Toronto, Ontario
This Builder's Own Home Has Been Meticulously Maintained. Absolutely Gorgeous With Top Of The Line Finishes. Beautiful Crown Mouldings, 10 Ft Ceilings, Stunning Kitchen W/Large Centre Island And Walk Out. Main Fl Family Room. Fabulous Master W/ 6Pc Ensuite. A Great House To Live And Entertain In. Great Location, Bayview village, Ttc, 401, Earl Haig,(21/739),Hollywood P.S(1/3064).Newly renovation spent over $50K. **** EXTRAS **** Ss Appliances, Fridge, B/I Oven, Dishwasher, Dacor Cooktop And Microwave. All Elf's, Custom Blinds, W/D On 2nd Floor. Top Of The Line Ac, (Carrier) , Owned 60G Hwt, Water Softener And Central Vac. (id:44788)
Master's Trust Realty Inc.
2082 Valin Street Unit#5
Orleans, Ontario
Carpet free 1,120 sq ft cozy condo, 2 beds, 2 baths, 1 parking spot incl. Only 3.5 km from Trim Park & Ride and LRT station under construction. 750-met walk from Cardinal Creek Community Park. Nestled in a quiet neighbourhood, close to bus routes & all amenities off Innes / Trim Rd. 500-met from Sobey's, Tim Hortons, Pharmacy, Pet Store, Pet Hospital, Salon SPA, LCBO, many restaurants & more. Very well located within a very quiet bldg. 9' ceilings, ultra-clean & very well maintained. Newer quality wood veneer floor. Tile flooring in the kitchen & the 2 bathrooms. Semi-open concept kitchen has an over-the-range microwave, stainless steel appliances & access to private balcony. Master bedrm has roller blinds & cheating door to 4-Piece bathroom with separate bathtub & shower. Washer/Dryer included. Storage available in the Hot water tank closet. Garage for bikes. Your parking space has an electrical outlet. Start your car with your remote starter from your patio door. Offers 24 hrs irrev. (id:44788)
Right At Home Realty
#89 -458 Linden Dr W
Cambridge, Ontario
Excellent Community Of Preston Heights Cambridge, Offering Spacious 3 Bedrooms & 3 Washrooms, with large Balcony, Modern Open Concept Kitchen with Stainless Steel Appliances. High-End Finishes, Minutes To 401, Schools Shopping And Groceries, Close To Conestoga College, Costco. (id:44788)
Homelife/miracle Realty Ltd
19 Windle Village Crescent
Thorold, Ontario
Welcome to 19 Windle Village crescent! This brick backsplit offers 1265sqft of finished living space with 3 bedrooms and 4 piece bathroom on the upper level and a large family room and half bath on the lower level. The main floor eat-in kitchen has a sliding glass door to the deck in the backyard, great for barbecuing and entertaining all of your guests both inside and outside. The unfinished basement offers a massive storage space or even greater potential to be finished to add another bedroom, bathroom or the ultimate finished rec room. This home and fantastic two car garage is just steps away from Ontario public school and has excellent access to highway 20, 58 and 406 just 10 minutes from St. Catharines, Niagara Falls and Fonthill. This is definitely a place that you are not going to want to miss! Come and see it for yourself! (id:44788)
Royal LePage Nrc Realty
78 King Street Unit# A
Delhi, Ontario
Become apart the exciting changes coming to downtown Delhi. This impressive and state of the art building is already becoming a very welcomed addition from the people of Delhi and something it desperately needs. This building is going to offer 2 large commercial main level units, below the 23 residential living units covering 4 additional stories. Start, grow or expand your business here, where not only is the street exposure amazing being on the main artery of Delhi, but you also have the uniqueness of the buildings population over those 23 living units. No one wants to go far from home for the things they need day to day, and where better to shop, then inside the same building they call HOME. This space is one of two, offering a large 1295 sqft of space (MLS#40571326 for smaller unit) for your business to occupy. The space can be fit out for tenants specific needs or to follow a franchise floor plan prior to expected completion date. Ground is to be broke in the coming months and construction to start shortly afterwards. It's time to get excited, Delhi is, we are and you should be too! (id:44788)
RE/MAX Twin City Realty Inc.
132 King Street
Delhi, Ontario
Welcome to the next stop in the real estate boom, the beautiful town of Delhi. Delhi carries the feeling of a small town with the resources of a larger one, and on an exponential plan for growth this is where you want to be. Expecting hundreds of new development houses coming in the years to come. With the boarders of Simcoe and Tillsonburg pouring over into Delhi, this cozy town is on the edge of a major turning point in it's history and is about to be on everyones radar even more. The time to get started and be apart of this growth, is NOW. Step into 132 King Street, in arguably one of the best locations the town has to offer, in the heart of downtown on King Street/Hwy #3 next to Main Street the flow of traffic never stops, offering infinite exposure and visibly for your business. This building is to be built adding a modern touch to the downtown core, with beautiful sharp lines and impressive curb appeal, sure to turn the heads of everyone passing by. With CBD zoning this space offers almost limitless possibilities for what it can be used for. The shell will be finished first and then will be offering tenant fit out, turn this space into your own vision and start the next chapter in your business plan, Today. (id:44788)
RE/MAX Twin City Realty Inc.
78 King Street Unit# B
Delhi, Ontario
Become apart the exciting changes coming to downtown Delhi. This impressive and state of the art building is already becoming a very welcomed addition from the people of Delhi and something it desperately needs. This building is going to offer 2 large commercial main level units, below the 23 residential living units covering 4 additional stories. Start, grow or expand your business here, where not only is the street exposure amazing being on the main artery of Delhi, but you also have the uniqueness of the buildings population over those 23 living units. No one wants to go far from home for the things they need day to day, and where better to shop, then inside the same building they call HOME. This space is one of two, offering a large 1137 sqft of space (MLS#40571312 for larger unit) for your business to occupy. The space can be fit out for tenants specific needs or to follow a franchise floor plan prior to expected completion date. Ground is to be broke in the coming months and construction to start shortly afterwards. It's time to get excited, Delhi is, we are and you should be too! (id:44788)
RE/MAX Twin City Realty Inc.
35 Pepler Pl
Barrie, Ontario
Welcome to 35 Pepler Pl, a bright and spacious 3-bed back split with 2 full baths. Complete with a large family room and gas fireplace that walks out onto the back patio. It is a perfect space for working professionals or a growing family. Close to schools, community center, mall, groceries, and all amenities. Easy access to highways for those who commute. Enjoy all the outdoor adventures Barrie has to offer, then settle into this quiet community of Sunnidale. New water softener to be installed. (Main & Upper level for Lease) Exclusive use of backyard*. Shared Laundry, 2 tandem parking spots on the driveway. The tenants are responsible for 70% of utilities, liability insurance, snow, and yard maintenance. **** EXTRAS **** Fridge, stove, hood vent, dishwasher, microwave, eat-in Kitchen table with 4 chairs, backyard shed. (Excludes: Garage, Bsmt In-law Suite, *SE side of back yard use) (id:44788)
Homelife New World Realty Inc.
3092 Monarch Dr
Orillia, Ontario
Exquisite Double Garage House in the Desirable Westridge Community of Orillia. This stunning home boasts a double door entrance, 4 bedrooms, 3washrooms, 9-foot ceiling and a Large yard. The open-concept eat-in kitchen features granite countertops, complemented by an oak staircase and convenient main floor laundry. Enjoy inside access to the double car garage. **** EXTRAS **** Located in close proximity to the highway, Costco, Lakehead University, grocery stores, schools, and parks, this property offers exceptional convenience. (id:44788)
Right At Home Realty
82 Wilson Avenue
Tillsonburg, Ontario
Welcome to the Seniors Adult Lifestyle Community of Hickory Hills. A delightful Sussex Model with 1941 sq ft living area. Located adjacent to the beautiful and desirable treed parkette lot, this home features lots of windows allowing natural light to stream in and a new 30' x 10' deck with motorized awning - a perfect start to your retirement years. Two spacious bedrooms are located on the main floor. The primary suite features a walk-in closet and 3-pc ensuite. Both bedrooms feature lovely bay windows. A second 4-pc bath is conveniently located off the front foyer / hall. The kitchen has recently been updated with all new appliances, built-in microwave, and pantry. Laundry and storage space is conveniently located off the kitchen. The main floor also includes the dining room and a bright and spacious living room with cozy fireplace and patio doors to a new deck overlooking the parkette - perfect for entertainment. The basement level features a den with large double closet (currently used as a 3rd bedroom), 3-pc bath, massive recreation room and utility and storage rooms. The storage in this home is incredible. Updates since 2022 include: new windows, shingles, siding, front porch update, side deck, motorized awning, water softener, reverse osmosis, carpet in basement, kitchen renovation, freshly painted main floor and den in basement. The retirement community offers a lovely Community Centre with multi-purpose rooms including: a lounge, library, outdoor saltwater pool & hot tub. Enjoy carefree, relaxing, fun filled retirement in style. Purchaser to acknowledge one time transfer fee of $2,000 and Hickory Hills Association fee of $385 per year. Rules & Regulations attached. (id:44788)
Makey Real Estate Inc.
12 Tamarack Way Sw
Simcoe, Ontario
Welcome to 12 Tamarack Way located in the highly desirable Westwood Trails. This luxurious bungalow with stunning features, including 9’ ceilings on the main floor, and energy star certification offers a lifestyle second to none. The open concept kitchen with large center island, pantry, lovely backsplash, soft close drawers, and KitchenAid appliances will please any chef. Who doesn’t love a main floor laundry room with tons of closet and cupboard space? The great room with patio doors leading to a backyard patio with covered pergola and gas BBQ hookup is a great entertaining space. A spacious primary bedroom with oversize walk-in closet and 3-pc ensuite complete the main level. Enjoy movie and games night with family and friends in the finished recreation room. A second spacious bedroom and 4-pc bath are also found on the basement level. Utility, storage, and workshop space completes the lower level. Call today for a private viewing of this immaculate move-in ready home. (id:44788)
Makey Real Estate Inc.
#303 -2 Royal York Rd
Toronto, Ontario
Look no further! This is the one! Affordable paradise, right on the lake! Bargain-priced, condo alternative! Spacious 740 SF. + large balcony with GORGEOUS WATER VIEWS!!! So close to the shoreline, you can hear the waves! Total reno. New white, quartz-clad, entertainer's kitchen, cupboards galore, new appliances. Flex Floor Plan. Separate Dining Room, easily converted to a home office. This is a vintage, purpose-built apartment building, steps to the lake! Pet-friendly, rent-controlled, professionally managed, impressive social vibe. Enjoy your own private, off-leash, ""Doggy Disneyland"", exclusive waterfront picnic grounds for Air Show parties, Fireworks displays, moon gazing, Dazzling Sun Rises, Birthday Celebrations. Explore acres of parks, trails, beaches, nature & a nearby swan sanctuary! Stroll to charming Lakeshore Village boutiques, stores, pubs, dining. T.T.C. at door, near Go Train, 15 minute drive to downtown. Perfect rental for dynamic , outdoorsy single or romantic, nature-loving couple. Long lease possible. Don't miss this opportunity to savor the good life by the lake on a penny-pincher's budget! **** EXTRAS **** Tenant pays hydro, cable, internet, personal insurance. Parking available for $85 P/M, locker $65 P/M. On-site, coin-operated laundry facilities. (id:44788)
Right At Home Realty
519 Gristmill St
Waterloo, Ontario
The ""Carriage Crossing"" community, renowned for its bespoke homes and serene ambiance, presents an exceptional Executive Detached Home, meticulously crafted by the esteemed Hawksview Homes. This residence is a testament to luxury living, with its sunken foyer providing a warm welcome that leads into open-concept main floor, graced with soaring 9-foot ceilings. The layout is thoughtfully designed, featuring a separate dining area for formal occasions, a spacious great room for gatherings, and a dinette that seamlessly transitions into a family size kitchen. Here, the granite countertops and a central island serve as a hub for entertainment and culinary creativity. The House is freshly painted and has 4 bedrooms upstairs; A standout feature of this home is the generous family room, with its impressive 14-foot ceiling height creating an airy and inviting atmosphere, Basement could be used as Bedroom; PHOTOS VIRTUALLY STAGED **** EXTRAS **** Basement is fully finished with extra Washroom; This house has proximity to RIM Park Sportsplex and boardwalks, offering a tranquil escape for morning runs fostering a connection with nature and promoting an active lifestyle (id:44788)
Royal LePage Ignite Realty
12 Sedgebrook Ave
Hamilton, Ontario
Presenting 12 SEDGEBROOK Avenue: an end unit townhouse with harmonious blend of opulence and serenity nestled within the highly sought-after Fifty Point community. This impeccably designed haven offers 3 bedrooms, 2.5 bathrooms, and a fully furnished basement adorned with a welcoming fireplace. Revel in the seamless integration of indoor and outdoor spaces, highlighted by a decked backyard retreat. The generous primary suite boasts an ensuite bathroom and a walk-in closet, complemented by a spacious balcony perfect for enjoying your morning coffee. Situated in close proximity to Lake Ontario, relish in the convenience of urban amenities paired with the charm of a quaint town. Our open-concept layout effortlessly links the living area to the kitchen, fostering an ideal environment for family gatherings and entertaining guests, illuminated by ample natural light. The well-appointed kitchen showcases Quartz countertops and top-of-the-line stainless steel appliances. Additionally, the finished basement offers the versatility of transforming an extra room into a bedroom, enhancing the functionality of this exquisite home. **** EXTRAS **** Stunning Inside & Out! End Unit that gives you feeling of semidetached unit With Amazing Finishes Quartz countertop in Kitchen and washrooms & functional Layout! visit Virtual tour to appreciate owners pride. (id:44788)
Century 21 Leading Edge Realty Inc.
34 Gusul Ave
Clarington, Ontario
Welcome to 34 Gusul Avenue, located in the highly sought-after Grace fields neighborhood in Newcastle! This home features 4 bedrooms, 3 bathrooms. As you enter, you'll be greeted by a spacious open foyer overlooked by a beautiful dark oak staircase. The main floor offers a generously sized kitchen with an island, a Frigidaire Professional fridge, a Jenn-Air gas/electric stove, and a well-designed layout perfect for hosting large gatherings. Convenient main floor laundry and access to the double car garage make it ideal for busy families. Upstairs, you'll find 4 comfortable bedrooms, including a large primary bedroom with a double door entrance, walk-in closet, and ensuite. Outside, the professionally landscaped backyard features a two-tiered 500+ square foot patio, hot tub, and a picturesque tree and garden landscape with no direct neighbours. This home, first occupied in 2017, has been meticulously maintained and upgraded, yet still offers the opportunity for you to make it your own! **** EXTRAS **** parks, green space, and basic local necessities all within walking distance.*For Additional Property Details Click The Brochure Icon Below* (id:44788)
Ici Source Real Asset Services Inc.
#1002 -150 Dunlop St E
Barrie, Ontario
Discover urban luxury condo living in the heart of Barrie! This Meticulously maintained 2bd 2bth condo w/lake views with rarely offered in this size, 2 underground parking spaces!! It features a spacious layout, top quality finishes, modern chef inspired kitchen and many recent renovations including updated flooring, motorized shades, updated bathrooms and HVAC systems, as well, it has recently been professionally painted, leaving you next to nothing to do except enjoy all the benefits of this fantastic unit, building and location have to offer! **** EXTRAS **** All inclusive condo fees covers almost everything! Very complete list of resort style amenities like indoor pool, sauna, hottub, carwash, fitness centre and security really completes the luxury condo living lifestyle! (id:44788)
RE/MAX Hallmark York Group Realty Ltd.
#207 -135 Orr St
Cobourg, Ontario
Enjoy carefree condo living in this spacious 1292 square foot unit that offers 2 bedrooms plus a den and 2-3pc bathrooms in desirable Harbour Breeze, Cobourg's newest luxury condominium project. With 9' ceilings throughout the combined bright and inviting living/dining room is open to a large kitchen loaded with numerous custom features: extended height soft close cabinetry with crown molding, an 8' quartz island/breakfast bar that seats 4 comfortably, mat tiled backsplash and an oversized window. Sliding doors access a private north facing balcony which spans the full width of the main living space. The generous primary bedroom has a walk-in closet and 3pc ensuite. A 2nd bedroom plus a den large enough to function as a 3rd bedroom share a main 3pc bathroom. A convenient in-suite laundry closet is equipped with stackable WR/DR. Also a rarely offered TWO CAR UNDERGROUND TANDEM parking spot plus a large locker are included. Historic downtown Cobourg is within walking distance with its quaint shops & restaurants, as well as the Marina, Victoria Park and the sandy beaches along Lake Ontario. Harbour Breeze is a well maintained building that you will be proud to call home. **** EXTRAS **** Low maintenance Fees cover heat, A/C, water, parking, convenient garbage disposal. (id:44788)
Ipro Realty Ltd.
#2102 -70 Annie Craig Dr
Toronto, Ontario
Experience luxury at Vita on the Lake with this exceptional corner unit offering stunning views of Toronto's skyline. Featuring 1 bedroom plus den, 2 baths, and a 280 sqft wraparound balcony, this space is thoughtfully updated with $15k spent on insulation, paintwork, and ceilings. Enjoy quartz countertops, a seamless kitchen backsplash, and a versatile den. Floor-to-ceiling windows bathe the rooms in natural light. Located near Lake Ontario, residents have access to amenities and scenic trails, making it a prime waterfront living opportunity. (id:44788)
RE/MAX Condos Plus Corporation
53 Fifth Avenue
St. Thomas, Ontario
Calling all investors and first-time home buyers. Complete main floor accessibility options. Welcome to this charming 2-bedroom, 2-bath home nestled in the heart of Southwest St. Thomas and a short walk to downtown! Step into the inviting sunroom, a perfect space for hosting friends for the card game while taking in the street-beat. Inside, discover a beautifully renovated interior. This place is move-in ready; completely turn-key! Boasting new laminate flooring and stylish dark maple cabinets in the kitchen, the main space feels large and inviting. Upstairs, you’ll find two cozy bedrooms, one of which features a custom-built kitchenette, adding convenience and versatility to the space (perfect for the roommate who is paying your mortgage for you) The neat and tidy 4-piece bathroom ensures comfort and functionality, while the convenience of main level laundry adds to the appeal of this lovely home. Don’t miss the opportunity to make this gem your own! (id:44788)
Royal LePage Triland Realty
#517 -38 Honeycrisp Cres
Vaughan, Ontario
One Year New Mobilio East Tower By Menkes . Unobstructed North View. Gorgeous Bright And Spacious Bachelor Suite. Near Vaughan Centre Transit Hub. Access To Ttc Subway, Viva & Yrt. Easy Access To Hwy7/407/400, Ikea, Costco, Walmart, Shopping Malls. Features 10 Ft Ceiling, Modern Kitchen W/ Built-In S/S Appliances & Open Concept Layout. Amenities Include Fitness Centre, Party Room, Theatre, Guest Suites.... **One Parking Included** **** EXTRAS **** State of The Art Built In Appliances Fridge, Cooktop, Plus Stainless Steel Oven And Microwave. Washer And Dryer. All Existing Light Fixtures And Blinds. (id:44788)
Homelife New World Realty Inc.
6232 Dalton Court
Bainsville, Ontario
This spacious bungalow backs onto a park in the desirable waterfront community of Creg Quay. This 3 bedroom,3 bathroom home with a 3 piece ensuite has been well maintained with many updates. The open concept kitchen/dinette/den overlooking the park is the heart of the home. The kitchen is very functional for the cook in the family and features pullouts in most cabinets. The home features a large 15'6" x 24'10" attached garage, with a driveway wide enough to pass two cars, even in Winter, 7.5kw backup generator, sediment and charcoal water filter to remove chlorine, just to name a few, and a large screened 3 season room , perfect for entertaining. Creg Quay residents enjoy the exclusive use of the clubhouse, gardens, heated salt water pool, tennis/pickleball courts, and your own space to dock your boat, driveway snow removal and more!. Located minutes from the Quebec Border! 48 hours irrevocable on all offers. Seller is a licensed Realtor. (id:44788)
RE/MAX Affiliates Marquis Ltd.
#10 -150 George St
Toronto, Ontario
Beautifully renovated bright and open concept living layout four-level townhouse in Prime Location. Spacious and ideal work/live/relax/entertain space . 3 Bd + 3 Bath with hardwood flooring & upgrades throughout. Upgraded kitchen features granite countertops, stainless steel appliances, plenty of cupboard space & upgraded ceramic flooring. Primary Bdrm features upgraded ensuite bath, his/hers closets and French doors to walk-out balcony. 2nd bdrm also has upgraded ensuite bath and 3rd bdrm also has walk-out balcony and full bath with double sinks. Property also has direct access to the garage. Steps to TTC and within walking distance to St. Lawrence Market, the financial district, excellent restaurants choices making an ideal home for those seeking space, executive living and convenience in the heart of downtown Toronto. **** EXTRAS **** Stainless Steel Kitchen Appliances, Fridge, Gas Stove, Dishwasher, Microwave, Washer, Dryer, All Window Coverings, Elf's (id:44788)
Right At Home Realty
#main -43 Brabin Circ
Whitby, Ontario
4Bdr, 3Washroom,9 Ft Ceiling on Main Floor, Very Bright and spacious With a Lot Of Windows on All Levels. Open Concept Eat-in Kitchen Has Island. Double Garage W/Separate Entrance From Garage to House. Minutes to Hwy 412/401, Schools, Grocery Stores, UOIT, Durham College, Close To public Transportation Routes And Many Community Amenities. **** EXTRAS **** Tenant Pays All Utilities (Water, Electricity, Gas and Rental Hot Water Tank). Tenants responsible for Snow and garbage Removal. (id:44788)
Homelife/future Realty Inc.
5829 Wood Duck Drive
Ottawa, Ontario
Welcome to your private oasis just outside Manotick! This newly constructed all-stone bungalow sits on over 2 acres of serene landscape, offering luxury living in a tranquil setting. Step inside to discover heated floors throughout the spacious, slab-on-grade layout. The primary bedroom boasts a lavish ensuite with a soothing soaker tub & direct access to a screened 3-season room, complete with a hot tub & TV—perfect for relaxation year-round. Outside, a 4-car garage with a drive-through feature awaits, alongside an additional oversized shed & a charming gazebo, providing ample space for storage and outdoor enjoyment. Inside, the kitchen features elegant granite countertops, a pantry for added storage & opens seamlessly to the living room, where a cozy gas fireplace sets the ambiance for gatherings or quiet evenings at home. With its blend of modern comforts & natural beauty, this bungalow offers the ultimate retreat for those seeking luxury & tranquility in equal measure. (id:44788)
Engel & Volkers Ottawa South
6435 Roger Stevens Drive
Smiths Falls, Ontario
Opportunity to operate several of business types with Highway Commercial zoning. Located at a busy intersection and minutes to town. Capitalize on such a great high traffic location from both roads and proximity to town. Great spot for home-based business, Antiques, Artists, Storage Units, Chip Stand and many more. Check in with the local Montague township office to discover options to select from. Property steps down at mid point, perhaps making it a great spot for a residential walk out home where you could operate your home-based business from too. At the back of the property, you can relax with the sound from Rosedale Creek as it meanders on by. Something to consider for your next adventure in life! Taxes to be verified. (id:44788)
RE/MAX Affiliates Realty Ltd.
404 Barrett Farm Drive
Ottawa, Ontario
Rare combination of rich features in this spacious 4 bedroom, 3.5 bath single with 2 ensuite baths, main floor den/office plus laundry and loft on 2nd floor, and finished lower level family room. Quartz counters throughout, with tasteful design choices and features. Hardwood on stairs, 8 extra potlights, pot/pan drawers, upgraded kitchen cabinet hardware, upgraded interior doors and hardware, upgraded sinks, 4 bedrooms and 3 full bathrooms (incl 2 ensuites) on the 2nd floor. Great location near park and amenities in fast growing south suburban Ottawa neighbourhood of Findlay Creek. Brand new construction from Ottawa's 2023 Builder of the Year! Almost immediate possession 30 days or TBA! Sunny, southeast facing rear yard. (id:44788)
Oasis Realty
5 Terrance Drive
Petawawa, Ontario
Spacious 5 Bedroom recently built Home in Portage Landing! This spacious family home is located only a moment to amenities. “The Philippe” is a split level home with oversized attached garage, 3 upstairs bedrooms and two below with a bathroom on each level. The spacious entry way is ideal for incoming our outgoing family members! You will love the bright open concept floor plan, spacious front foyer with access to the double garage, functional designer kitchen, upgraded double hung low E Argon windows, upgraded fibre glass front door, the garage is wired for an electric car charging port and the beautiful curb appeal with paved driveway and landscaped front and rear yard. Enjoy close proximity to Garison Petawawa, a short drive to Pembroke and CNL and everything that the thriving, youthful and vibrant community of Petawawa nestled on the Ottawa River has to offer! 24 hour irrevocable on all offers. (id:44788)
Royal LePage Team Realty
61 Glasgow Cres
Georgina, Ontario
Introducing Simcoe Landing, a well-maintained and move-in ready home appx 1500sq.ft. Fully Renovated. located in the picturesque town of Keswick, Ontario. This charming property offers a bright and spacious open concept layout, perfect for modern living. Recently painted, this home boasts three bedrooms and two bathrooms, providing ample space for a growing family or those seeking extra room for guests. Convenience is key, as Simcoe Landing is situated close to schools, transit, and all amenities. Commuting is a breeze with easy access to Highway 404, allowing for a quick journey to Toronto and surrounding areas. Enjoy outdoor living at its finest with a walkout to a patio and a fenced yard, providing privacy and a great space for entertaining. A newer deck adds to the appeal of this property, offering a perfect spot to relax and enjoy the beautiful surroundings of Keswick. **** EXTRAS **** Included in this listing are all electrical light fixtures, rods, curtains, The built-in dishwasher and microwave hood range, washer/dryer. Garage access door from the house. New furnace (owned). Roof (2017) A/C (2018). New Kitchen. (id:44788)
Move Up Realty Inc.
32 Charger Lane
Brampton, Ontario
WOW! You Must See This Beautiful(3000+Square Feet)Upgraded 4+4 Bedroom Detached House With 9FtCeiling. Double Door Entry Which Opens To An 18'Grand Foyer. A Spiral Oak Staircase with an Accessible Stairlift & Accent Chandelier. VERY IMPRESSIVE LAYOUT 20'X 20'Porcelain Tiles Adorn the Main Floor Hallway, Foyer, Kitchen & Powder Room. There are 4 Very Large Bedrooms With 2 Great Size Bathrooms On The Second Floor. 3 Of Which Have Their Own Walk-In-Closets! The Backyard is complete with a landscaped Patio for Entertaining. Garden Shed For Storage & a Firepit For All Who Love To Host! Finished Basement with 4 Bedrooms,1 Bathroom, Living & Dinning Area, Kitchen & Separate Laundry.Ready For Side Entrance. *Architectural Drawing and Permits Can Be Provided Upon Request. **** EXTRAS **** S/S Stove, B/I Dishwasher, Washer , Dryer And S/S Fridge, Quartz Counter Top , Pot Lights & lightFixture's , California Shutters, Garage Door Opener, Curved Stairs Lift. (id:44788)
Index Realty Brokerage Inc.
78 Matheson Cres
East Zorra-Tavistock, Ontario
WOW!!!RAVINE LOT Beautiful Home in Desired Area Of Innerkip Fully Upgraded From Top to Bottom with the Builder's Finished Basement This home offers open concept living with a number of upgrades. Semi detached bungalow with double attached garage. Walk into graceful living including 9' ceilings on main floor plus a tray ceiling in great room; All granite countertops in all washroom and kitchen, Crown and valance incl. with custom kitchen cabinetry, High end Jenn Air Appliances with gas Cooktop ,B/I Oven & Stove walk-in pantry; hardwood /ceramic flooring; large main floor laundry with Gas Dryer with storage; luxury ensuite and spacious walk-in closet finish off the primary bedroom. Upgraded Wall insulation From Builder, Zebra Blinds in the house ,Lower level offers windows that allow the light to flow in with a large family room and bedroom as well as a 4 pc bathroom and spacious storage room can be converted to additional bedroom, Expose Aggregate Concrete Wraparound the House Located on a quiet crescent with brick and stone exterior-also incl. are exterior potlights ; Large Deck in the Backyard , No House in the Back Very Quiet Street, A MUST SEE PROPERTY Shows 10+++++ **** EXTRAS **** All S/S Appliances, All Elf's , Blinds (id:44788)
Century 21 People's Choice Realty Inc.
75 Farmington Cres
Belleville, Ontario
Opportunity Knocks! Gorgeous less than 5 year old bungalow located in a desirable neighbourhood. Tastefully finished from top to bottom with above standard grade finishes all throughout. 3 bedrooms, 3 bathrooms. Superb open concept layout. Large, bright & inviting living and dining rooms with large windows & w/o to yard. An entertainers delight style kitchen with stainless steel appliances, lots of cupboards and countertop space. Spacious primary bedroom overlooking the backyard, complete with walk-in closet & full ensuite bathroom. Main floor laundry. A finished basement with massive rec room, 2 bedrooms, lots of above grade windows, full bathroom & tons of storage complete the entire package! Great curb appeal. Attached large double garage w/ direct access. Large double driveway with no sidewalk & tons of parking. Private fenced in backyard with 8 foot privacy fence, large deck and gazebo. Conveniently located close to all amenities. The list of features goes on and on! **** EXTRAS **** The list of features goes on and on! (id:44788)
RE/MAX Jazz Inc.
#2502 -30 Meadowglen Pl
Toronto, Ontario
Bright & Spacious Corner Unit W/ Large Balcony! Perfect Floorplan with 2 Bedrooms + Den and 2 Full Bathrooms In a Fantastic Location! Easy Access To the University of Toronto Scarborough Campus, Centennial College, Scarborough Town Centre, and Hwy 401. Beautiful Views & South West Facing Balcony. This Unit Comes Complete W/ One Underground Parking Space & One Locker. Spacious Ideal floor plan with Lots Of Natural Light, Custom Blinds, and Custom Cabinets with closet organizers. May consider separate room rentals for the right candidates. **** EXTRAS **** Fridge, Stove, Dishwasher, Washer/Dryer, All Light Fixtures and Window Coverings One Standalone Island cabinet can be used in the kitchen or living room. (id:44788)
Century 21 Innovative Realty Inc.
120 Bronte Road Unit# 10
Oakville, Ontario
Fabulous Bronte Village live/work opportunity - Live upstairs and walk downstairs to work without going outside! Just a stroll away from restaurants, shops, marina, beach, and the Lake. 2836 sqft total finished space, consisting of approx. 1692 sqft of residential space + 600 sqft rooftop terrace + 472 sqft commercial street-level space + 660 sqft of finished space lower level. This beautiful townhome residence features 3 bedrooms, 2.5 baths, 9' ceiling on 2nd floor, gas fireplace, primary bedroom 4-Pc ensuite with separate shower, soaker tub & walk-in closet, 3rd-floor laundry, 2nd-floor balcony, and a spacious private rooftop terrace, inside access to garage & street-level commercial space. The street-level commercial space has excellent exposure on Bronte Rd & Lakeshore Rd W., 11' ceiling, and 2-Pc bath. Large, finished lower-level rooms share a 2-pc bath. Don't miss this opportunity to open your business and enjoy Bronte Village's vibrant lifestyle. Or live the Bronte Village lifestyle at your doorstep and generate income from the street-level commercial space. Or generate income from both the street-level commercial space and residential. (id:44788)
Right At Home Realty
#3407 -28 Freeland St
Toronto, Ontario
The brand new Prestige Tower by Pinnacle located in the heart of downtown. Spacious 2-bedroom corner unit (759SF + 84SF Balcony) with functional layout, breathtaking unobstructed SE lakeview. 9ft high with smooth ceiling, high end appliances and fabulous building amenities to enjoy incl outdoor walking track, dog run, pet wash & multi-use amenity room... and many more.Steps to Union Station, Scotia Bank Arena, CN Tower, Rogers Centre, PATH, Harbourfront, Restaurants and Financial Downtown. Future direct access to PATH. **** EXTRAS **** High End Built in Appliances (Fridge, Stove, Microwave, Range Hood), Full size Washer & Dryer, Cabinetry With Quartz Countertop. Kohler Fixtures. All ELFs & window blinds. (id:44788)
Living Realty Inc.
1093 7th Line
Innisfil, Ontario
Nestled In Sought After Neighbourhood In The Town Of Alcona. Invest Or Build Your Dream Home! Close By The Lake, Innisfil Beach Park, No Backyard Neighbours, No Conservation Regulations Apply. This Flat and Cleared Lot Is Ready For A New Home. Municipal Water, Gas and Hydro. The Lot Is Approximately 80x183 Feet. Conveniently Located Close To Schools, Shopping, Parks, Trails, Restaurants, Shopping, And So Much More. **** EXTRAS **** *Taxes are not yet Assessed* - Buyers Are Responsible For Any Applicable Development Charges, Due Diligence, Lot Levies, HST If Applicable, Building Permits, Hook-Up Costs, Etc. (id:44788)
RE/MAX Realtron Realty Inc.

