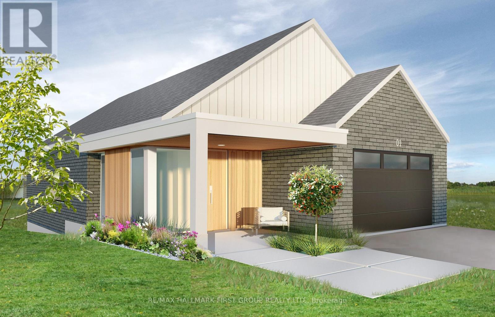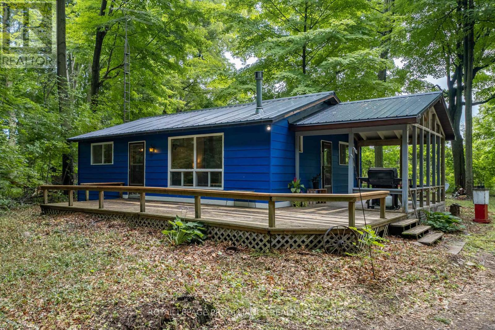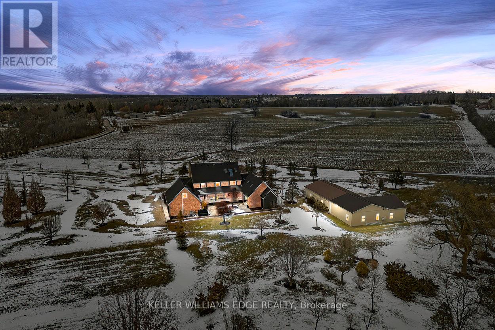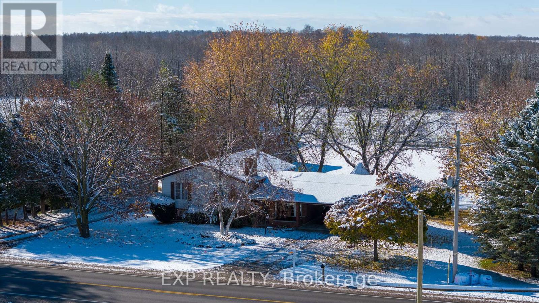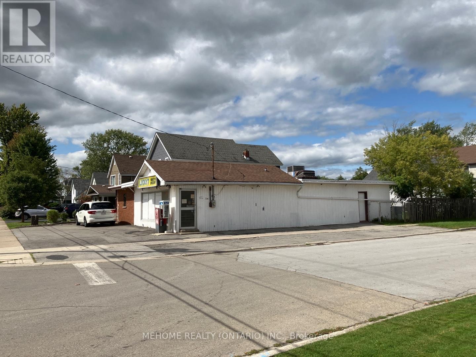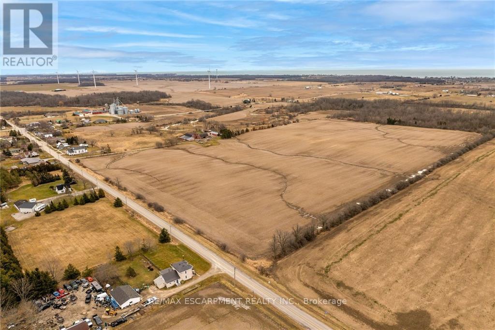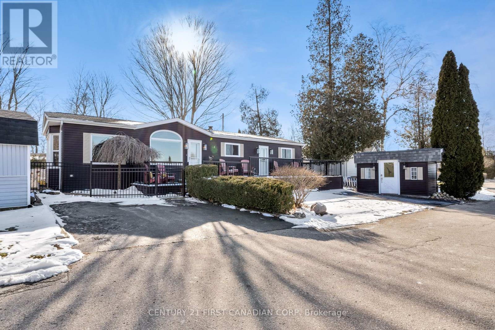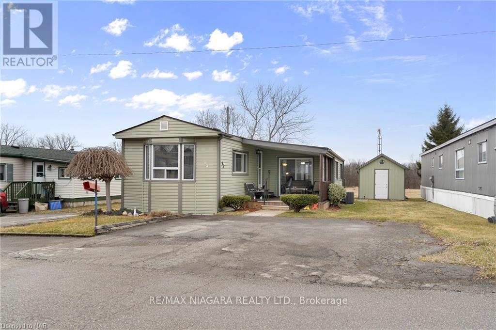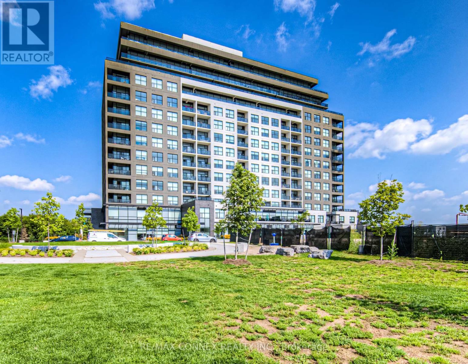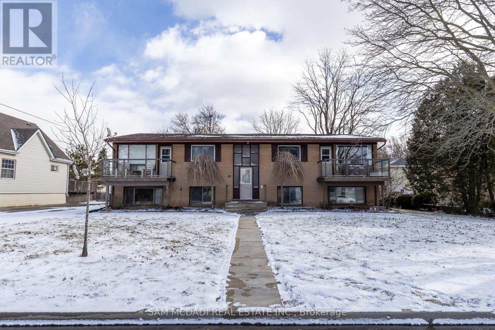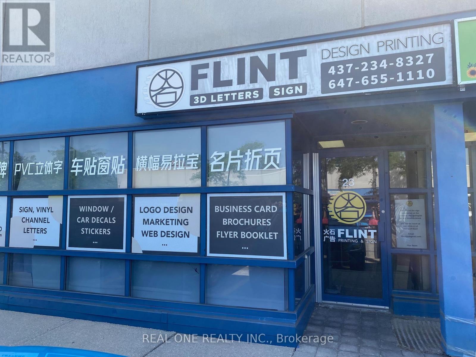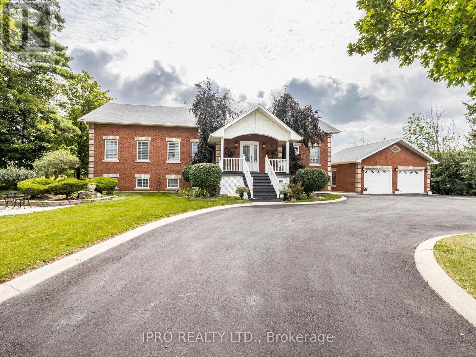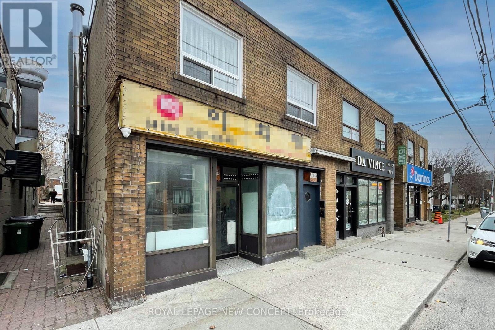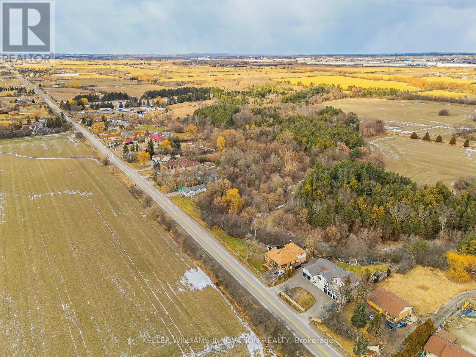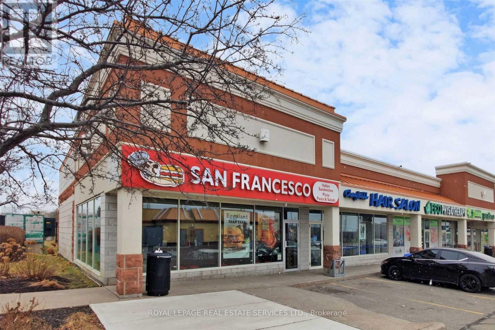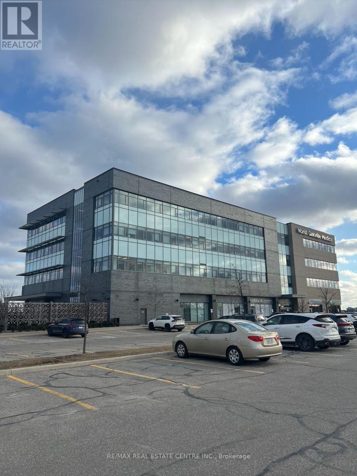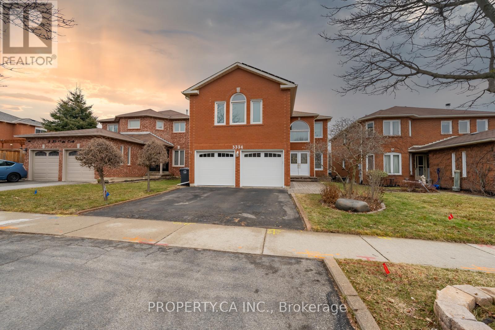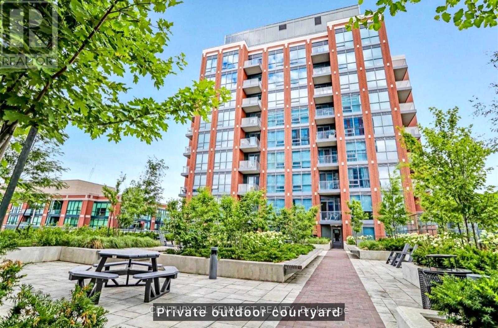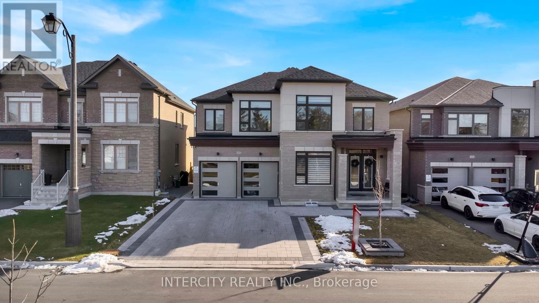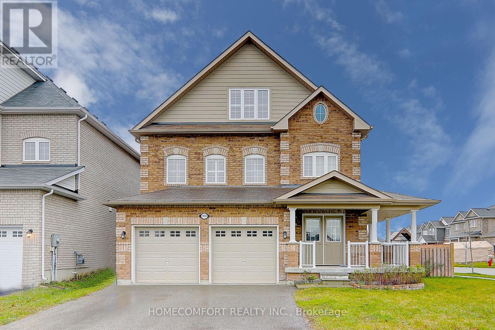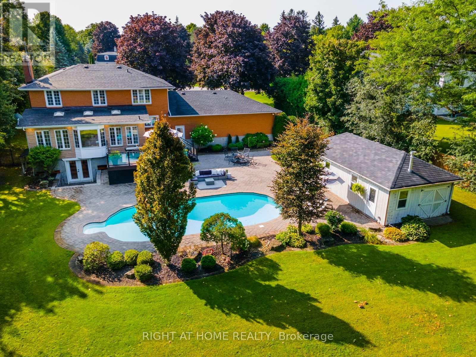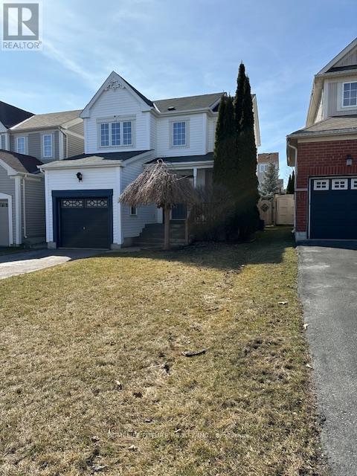Lot 3 Royal Gala Dr
Brighton, Ontario
A modern style 1765 sqft all-brick bungaloft model offering a Fall 2024 possession and the ability to choose your interior & exterior finishes. An elevated standard build allowing for one-level living complete with 9ft. ceilings, pot lighting, a South facing living room w/ 4 windows & w/o to the covered composite deck overlooking the pond & 12 acres of green space. Custom luxury vinyl plank throughout. The primary suite feats. a walk-in closet & 4pc. ensuite w/ granite counters, dbl sinks & glass walk-in shower. The maple kitchen includes quartz counters, centre island & b/i servery. Open to the dinette, this floor plan allows for easy entertaining! Laundry, 2pc. powder room & inside entry to the oversize 1.5 car garage complete this level. Upstairs enjoy the flex space, 2 spacious beds w/ large closets & a 4pc. bath. Backed by a full 7 year Tarion Warranty and within mins. to highway 401, PEC, CFB Trenton & Presqu'ile Provincial Park.**** EXTRAS **** Built slab on grade for those looking for something without a basement yet spacious enough to host your family or friends! Models with basements are available. Roof pitch is 3/12 - not flat as rendering may appear. (id:44788)
RE/MAX Hallmark First Group Realty Ltd.
79 Goodman Cres
Prince Edward County, Ontario
Escape to a quaint and cozy 3-bedroom cottage by the picturesque waters of Smith Bay in Prince Edward County! This rare gem offers deeded water access for an abundance of activities; canoeing, kayaking, swimming, and rumoured some of the best fishing in Eastern Ontario! Enjoy BBQs & campfires, creating long lasting memories with friends & loved ones. The vintage-inspired interior adds to the charm. Sitting on a good sized lot with mature trees - you could one day build your dream home here, or keep it as a recreational property for years to come. Don't miss this extraordinary opportunity to own a slice of paradise. Conveniently close to Vicki's Veggies, Black River Market & Morrison Point. Act fast-opportunities like this are scarce! (id:44788)
Royal LePage Proalliance Realty
314 Brant School Rd
Brantford, Ontario
Nestled on 6+ acres along Brant School Road in Brantford, this luxurious 2.5-storey home offers 4 bedrooms, 3 baths, including a royal master suite. The expansive kitchen, ideal for entertaining, features top-notch appliances and ample seating. An indoor pool and personal gym cater to relaxation and fitness. Outside, a serene courtyard offers breathtaking views. Despite its secluded location, this estate is conveniently close to amenities, combining privacy with accessibility. Experience unparalleled comfort and sophistication in this extraordinary countryside retreat. (id:44788)
Keller Williams Edge Realty
5339 Hwy 9
Minto, Ontario
Escape the chaos and embrace rural bliss with this captivating 36-acre property nestled just south of Clifford in the Town of Minto. Positioned at the 'Middle of Everywhere,' it's an hour's drive to K-W, Guelph, Orangeville, Owen Sound, and Lake Huron's beaches. As the first farm on the west side, it's a haven for first-time farm buyers and investors. With 20 acres of prime cash crop land, a spacious bank barn, and shed, it's ideal for agricultural ventures. Zoned A1, envision your dreams taking root, whether it's horses grazing in pastures or exploring conservation initiatives. This farm, with its highway location, is primed for a market garden or other entrepreneurial ventures. The 1978 side-split bungalow offers three bedrooms, a fieldstone fireplace, and a sunroom for enjoying countryside views. Don't miss this chance to cultivate your rural dreams contact your Realtor today. (66754807) (id:44788)
Exp Realty
336 Phipps St
Fort Erie, Ontario
Great Chance To Own A Profitable Convenience Store With Bldg Surrounded By Residential Area. No Competition. Commercial/Residential Zoning in the center of booming residential area. 2bed/1bath living quarter inside (need renovation) need TLC or could be converted to the space for Beer sale in the future . Tax $5892.23 is for residential Plus commercial. Buyer/Buyer Agent to verify all information and measurement**** EXTRAS **** weekly Sales : $10,000. Lotto: $1,800 As Per Seller. The Inventory is not included (id:44788)
Living Realty Inc.
22 Malcolm Cres
Haldimand, Ontario
WELCOME TGO YOUR NEW SPACIOUS AN FULLY UPGRADED HOME IN EMPIRES AVALON COMMUNITY. THIS MEADOWSWEET MODEL HAS BEEN UPGRADED WITH EVERYTHING ON YOUR WISHLIST, NEWER MASTER ENSUITE W/DOUBLE SINKS AND FREE STANDING SOAKER TUB. ENGINEERING HARDWOOD THROUGHOUT. WAINSCOTING THROUGHOUT. THE MAIN FLOOR & UP THE STAIRS, WALK-IN CLOSET ON MAIN FLOOR. UPGRADED FRONT FOYER TILES. POT LIGHTS THROUGHOUT O BOTH LEVELS ANDNEW LIGHT FIXTURES. QUARTZ COUNTERTOPS W/BACKSPLASH. CROWN MOULDING THROUGHOUT. GAS FIREPLACE IN GREAT ROOM. EV CHARGE IN GARAGE. CALIFORNIA SHTTERS THROUGHOUT. DOUBLE WALK IN CLOSETS WITH CUSTOM BUILT-INS IN PRIMARU. EXPOSY FLOORS IN GARAGE. COLD ROOM IN BASEMENT. (id:44788)
Sutton Group - Summit Realty Inc.
924 Concession 2 Walpole Rd
Haldimand, Ontario
Truly Irreplaceable, Lovingly maintained 88.56 acre farm offering a custom built 3 bedroom Bungalow, detached steel clad garage / outbuilding, 2 barns with multiple horse stalls, storage, & side lean too and picturesque views on your own personal park like paradise in the quiet hamlet of Cheapside. Offering 56 acres of workable farmland, 4 acres of pasture & fencing, meandering creek, manicured walking / riding trails, & more! Ideally located set well back from the road this 1981 built Bungalow offers great curb appeal with brick exterior, tasteful landscaping, ample parking, & more! The flowing interior layout includes 1432 sq ft of main floor living space highlighted by spacious kitchen, formal dining area, bright living room, primary 4 pc bathroom, 3 MF bedrooms including primary suite with updated 3 pc ensuite, partially finished basement with rec room, utility area, cold cellar & ample storage. Rarely do properties with this acreage, location, outbuildings, & home come available. (id:44788)
RE/MAX Escarpment Realty Inc.
54 Lakeshore Dr
Puslinch, Ontario
This stunning WATERFRONT property has been redesigned inside and out. This bungalow offers 2beds/2baths & open concept living making it easy to entertain. The enlarged 2-tiered front porch w/new railings is a great place to start your day overlooking the water or a place to unwind at the end of the day. The exterior is beautifully landscaped w/perennial gardens, walking paths & many outside seating areas. Parking for 3 cars, 2 driveways & a separate shed w/hydro invites the handyman enthusiast to get lost in the day. Updates from 2020 - hardwood floors throughout, remodelled kit/baths, cedar on walls/ceilings, appliances, 2 extra windows, custom wood window coverings, new siding & aluminum fencing. This gated community is located on approx 95-acres w/a clubhouse/party room, inground heated pool, boating (no motors), fishing, bocci courts, library, private waste management, mail room & social clubs/events. When the water freezes tie on some skates and enjoy the winter. WELCOME HOME!! (id:44788)
Oliver & Associates Real Estate Brokerage Inc.
#65 -2175 Mewburn Rd
Niagara Falls, Ontario
Welcome to #65-2175 Mewburn Road, where comfort meets convenience in North end Niagara Falls. This modular home has many upgrades, ensuring modern and affordable living at its finest. Step inside to discover a spacious layout & 15 ft of countertop space in the oversized kitchen, making meal prep a breeze. Custom bottom cupboards & drawers, upgraded cabinets, dishwasher and glass stove top. Plenty of windows throughout this home ensures an abundance of natural light floods the space making it feel open and airy. Make your way down the hall to discover two generously sized bedrooms with plenty of closet space. Upgraded 4pc bath ft a safe step bathtub for added convenience and safety. Separate walk-out from the living room to your private back deck, a perfect spot for relaxing after a long day. No rear neighbours for extra privacy and a great sized storage shed for all your outdoor accessories. Oversized driveway so parking is never an issue. For added peace of mind, major upgrades have**** EXTRAS **** been completed including: new roof (2021), bathtub (2020), eaves, spouts & insulation (2016), furnace & AC (2015). (id:44788)
RE/MAX Niagara Realty Ltd.
#809 -1880 Gordon St S
Guelph, Ontario
This beautiful two-bedroom, two bathroom unit has a private balcony overlooking green space for you to relax and enjoy the view without any interruptions. The large island, quartz countertops, maple cabinets and open concept living is perfect for entertaining family and guests. It has the comfort of modern conveniences including, walk-in closets, en-suite bathroom, in-suite laundry with extra storage space, a private den and a comfortable design with elegant finishes. You will have access to all the luxuries the building has to offer, such as a full gym, golf simulator, lounge with a full end to end balcony, pool table, kitchen and games. Above all, there is no need to book your friends into a hotel because there is a guest suite available for use that is sure to impress and will save on costs. The location is a bonus being walking distance to restaurants, shopping, movie theatre and so much more.**** EXTRAS **** Total square footage is 1210 (id:44788)
RE/MAX Connex Realty Inc.
18 Lyndsay St
Brantford, Ontario
Calling on anyone looking to expand their real estate portfolio with this amazing, turnkey investment opportunity with cash flow in prime Brantford location! This fully rented fourplex offers 4 spacious self-contained units with their own design details and solid blue chip Tenants! Remarkable location minutes from Wilfrid Laurier University, Brantford General Hospital, restaurants, parks, and more! Don't delay on this amazing opportunity!**** EXTRAS **** Annual rent collected from all 4 units is $54,418.20. Tenants are responsible for hydro in addition to the monthly rent. (id:44788)
Sam Mcdadi Real Estate Inc.
#23 -3100 Ridgeway Dr
Mississauga, Ontario
Profitable sign design and printing shop in Mississauga. Services include illuminated and non-illuminated signs, large format printing etc. Located centrally in the expansive Western Business Park, close to Dundas St and Hwy403. Many companies and shops nearby rely on the store's services. 1,400 square feet, rent is $3,566 per month (including TMI and HST). Annual sales are approximately $180,000. Opens 5 days a week, 9:30am-4pm. Business is very stable and still has a lot of room grow. The price includes approximately $110,000 worth of equipment and $22,000 worth of inventory.**** EXTRAS **** All Existing Chattels. All Business Numbers Are As Per Seller, Listing Broker Has As Not Verified Accuracy, Buyers Are Welcome To Perform Due Diligence. (id:44788)
Real One Realty Inc.
15260 10 Side Rd
Halton Hills, Ontario
**** EXTRAS **** Walking distance to Metro store, Shoppers Drug Mart, Banks, Schools, Restaurants, doctors' office and lots more, 10 minutes to 401 and 8 minutes to Toronto Primer outlet, 10 minutes to Brampton, Mississauga & Milton. (id:44788)
Ipro Realty Ltd.
#3 -1196 Weston Rd
Toronto, Ontario
Weston & Eglinton Mount Dennis Neighborhood Great Location, New Appliances, New Laminate Floor, NewPaint, Easily Accessible, Eglingon LRT Steps Away, TTC, Parks, Public Library, Schools, Parking AtRear, No Pets, No Smokes. Fast Growing Development Area.**** EXTRAS **** All Appliances, Vacant & Easy Showing At Any Time, Newly Renovated, Extra Storage At The BasementUpon Appointment, New Washing Machine & Coin Laundry Available In The Basement only for tenants. (id:44788)
Royal LePage New Concept
12109 The Gore Rd W
Caledon, Ontario
Description - Attention Builders & Investors! Design And Build Your Dream Home Amongst Some Of The Finest Estates in scenic Caledon! Embraced by high-value properties and conveniently located near amenities, this prime location presents an exceptional opportunity for builders, investors, or those aspiring to construct their dream residence in this highly coveted area! Enjoy your own piece of nature with this picturesque lot with mature trees and plenty of nature while maintaining a simple commute to the GTA! Incredible 215' frontage with a stream out back to enjoy! Don't miss this prime lot, full of opportunity for developers and investors seeking to capitalize on the flourishing real estate market in the area! (id:44788)
Keller Williams Innovation Realty
#1 -3045 Clayhill Rd
Mississauga, Ontario
Ideal restaurant conversion opportunity is available in the hear of Cooksville, Mississauga. Rarely offered end cap location, with high visibility, which has been operating for nearly 25 years. Don't miss out on this one. Currently selling Italian fast casual fare. Equipped with large exhaust hood, 3 fryers, grill, burners, stoves, 2 deck pizza oven and more. Incredibly low market rent at $5,238.73 inclusive of TMI and HST. With an ideal 1309 sq ft layout, this fast casual restaurant will suit any franchise or independent looking at expansion. Boasting big sales of $800K consistently, this operation can be owner/operated or not. Great anchors in this plaza consist of McDonalds, Subway, Healthy Planet, Namaste Indian & Supermarket. Please do not go direct or speak with staff. Your discretion is appreciated.**** EXTRAS **** * Net Rent = 2,945.25 * TMI = $1,690.79 * Gross Rent = $5,238.73 Including TMI & HST * Lease Expires September 30th 2028 * Ideal QSR Layout * 1309 Sq Ft * Can Be Converted To Your Brand or Cuisine Subject To Landlord Approval * (id:44788)
RE/MAX Ultimate Realty Inc.
Royal LePage Real Estate Services Ltd.
#115 -3075 Hospital Gate
Oakville, Ontario
Immaculately Renovated And Sophisticated Medical Ground Floor Corner Office For Sale. Unit Is 1400 Sf And Features 6 Offices/Patient Exam Rooms, 5 of which have Large Windows Allowing For Excellent Natural Light. All 6 Rooms Have A Sink! Large open concept reception area with enough square footage for 2 admins. Very spacious and comfortable patient waiting area with high ceilings. One washroom within the unit for staff or patients along with a Utility/Server closet. Prime Signage Exposure Facing Entrance To Oakville-Trafalgar Memorial Hospital. Anchor Tenants Include Life Labs, Gam Diagnostic Imaging, Origins Pharmacy & More! Condo Fee Includes: Heat, A/C, Hydro And Water.**** EXTRAS **** Endoscopy Clinic For Sale & Level 2 OHP Facility. (id:44788)
RE/MAX Real Estate Centre Inc.
3334 Pintail Circ
Mississauga, Ontario
Welcome to this exceptional home nestled in a family-friendly Lisgar neighborhood. As you step through the inviting double doors entrance you are greeted by a charm of a stunning 17-foot cathedral ceiling, setting a tone of elegance that permeates every corner of this residence. Boasting four bedrooms and four bathrooms, a spacious office on the main floor, generous family room, separate living and dining area adorned with crown molding and California shutters. This home offers ample space for comfortable living and entertaining. Updated new kitchen, new tiles, finished basement with a bar and fresh paint through out. Outside you will find a large deck for entertainment and a ton more. Schedule a viewing today and discover the endless possibilities that await in this one-of-a-kind home!**** EXTRAS **** Double Garage, Main Floor Laundry w/ direct garage access, California Shutters, Crown Molding, Large Deck, Basement Bar. (id:44788)
Property.ca Inc.
#1415 -31 Tippet Rd
Toronto, Ontario
Luxurious newly-Built. Bright & Spacious Corner Unit W/ functional L-layout. NW Exp W/ Sunset views. Approx 800 SqFt 2Bed+study W/ 2Baths 1Parking+locker, 9Ft smooth Ceilings, steps to transit. Centrally Located. Close to all amenities. 1 stop from Yorkdale, Easy access to HWY 401, York Uni, Humber River Hospital, NoFrills, Costco & Downsview Park. Modern Kitchen W/ stainless/s Appliances, Quartz Countertops,2-Tone Cabinet, soft close drawers, Undr-mount Sink, Pullout faucet, Laminate Flrs, Flr to ceiling windows, European style Balcony.**** EXTRAS **** Amenities: Pool W/Sundeck, Sky Garden, Private Courtyard, BBQs/Picnic Area, Gym W/His/Her Change rooms, W/Steam Shower, Yoga room, PartyLounge W/Bar, Guest Suites, PetSpa, Private Dining W/Servery, KidsPlayroom, StudyLounge, 24Hrs Concierge (id:44788)
Century 21 Kennect Realty
117 Bellefond St N
Vaughan, Ontario
Offering Well-appointed finishes throughout. This home is in a desirable Kleinburg Neighbourhood with a modern brick, stone & stucco exterior. The striking foyer can be noticed through glass double doors. There are 10' ceiling on the main floor with 9' ceilings on the second floor. The beautiful custom built kitchen boasts Jennair appliances, quartz counters, a large center island and extended upper cabinets. There is an additional chefs kitchen on site. the spacious breakfast area features a walk-out to the deck overlooking the backyard. The 2nd floor boasts 5 generous sized bedrooms and a laundry room. Primary bedroom features 3 closets and spa inspired 5 piece ensuite. Each additional bedroom has access to ensuites and walk-in closets. There is a 2 bedroom legal basement and 1 bedroom in-law suite.**** EXTRAS **** All Appliances; 2 S/S Fridges, 2 S/S Stoves, Built-In Dishwasher, 2 Washers & 2 Dryers, 1 S/ S Stove & 1 S/S Fridge in Basement. All Electrical Light Fixtures & All Window Coverings. Backyard Gazebo and Shed. (id:44788)
Homelife/miracle Realty Ltd
1435 Sheldon St
Innisfil, Ontario
:Absolutely Stunning 4 Bedroom Premium Lot Quality Home Located In The Heart Of Innisfil. Thousand Upgrades! Hardwood Floors Throughout, Upgraded Kitchen Cabinet W/Granite Counter Tops, High end S/S Appliances, W/Walk In Pantry, Open To Above Family Room W/Cathedral Ceilings, Walk-Out To Deck, Fully Fenced Large Backyard, Huge Loft W/10Ft Ceiling. Walking Distance To All Amenities, Minutes To The Beach, Great Schools, Yonge St. & Hwy 400 (id:44788)
Homecomfort Realty Inc.
14 Robinson Street
Simcoe, Ontario
Unlock the potential of your business with our exclusive commercial lease opportunity in the heart of downtown Simcoe. This prime storefront boasts a strategic location that puts your enterprise at the center of a vibrant community and ensures high visibility amidst the bustling downtown atmosphere. The property features an inviting facade with large display windows, capturing the attention of the steady flow of pedestrians and potential customers passing by. With an open layout designed to accommodate various business concepts, this space offers versatility for retail, boutique, or service-oriented establishments. Benefit from the accessibility of this downtown gem, providing easy reach for both foot traffic and motorists. Elevate your brand in a modern, dynamic setting, surrounded by a diverse array of neighboring businesses. Secure your place in Simcoe's commercial landscape and seize the opportunity for success with this strategically located storefront lease. (id:44788)
RE/MAX Twin City Realty Inc
20 Glenlaura Cres
Whitby, Ontario
Welcome To This Spectacular All Brick, 3 + 2 Bedroom, 4 Bathroom Home In The Hamlet Of Ashburn. Nestled On 3/4 Of An Acre At The End Of A Cul De Sac, 20 Glenlaura Crescent Features Over 4000 Square Feet Of Luxurious Living Space! Sun Drenched Open Concept Main Floor Has An Expansive Kitchen W/Centre Island & Walk-In Pantry With Grand Views Of The Saltwater Pool & Yard From The Immense Dining Area! The Basement Boasts 2 Staircases & Is Perfectly Suited For An In Law/Nanny Suite. It Also Features An Incredible Walkout To Your Backyard Oasis With Pool House/Games Room, Composite Sundeck, Firepit & Mature Tree-Lined Lot! This Is Truly An Entertainers Delight! Also Enjoy The Heated Oversized Garage & So Much More! Minutes To Brooklin, Schools, Shops, Restaurants, 407 & 412.**** EXTRAS **** Pool House, Kinetico Water Softener System, Full House Irrigation With Drip System, Roof Snow Melting System & Heated Garage. (id:44788)
Right At Home Realty
1216 Stire St
Oshawa, Ontario
Spacious 3-Bedrooms With Finished Basement Detached Home In North Oshawa Community. Eat-In Kitchen With Walk Out To Large Deck And Opens To Family Room. Master Bedroom With Ensuite And Walk-In Closet, Fully Finished Open Concept Basement With Pot Lights. Walking Distance To School. Quick Access To Walmart Super Centre, Superstore, Home Depot, Lcbo, Shops And Restaurants, Drive 10 Mins To Ontario Tech University, Durham College, Pool, Library. Close To Everything. Just Move In And Enjoy.**** EXTRAS **** Tenant Pays All Utilities (id:44788)
Homelife/future Realty Inc.

