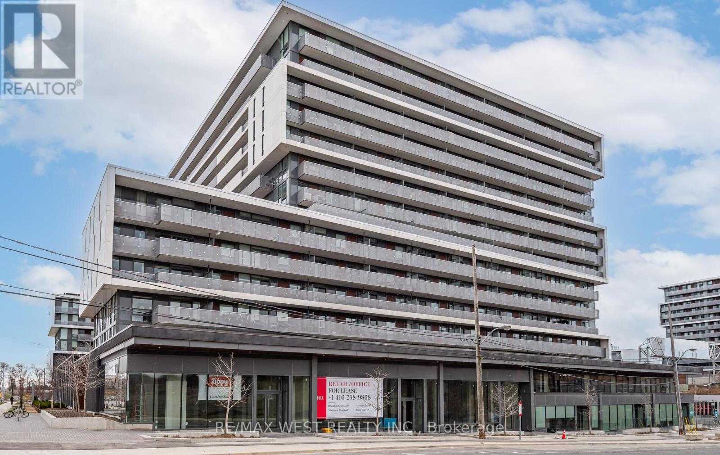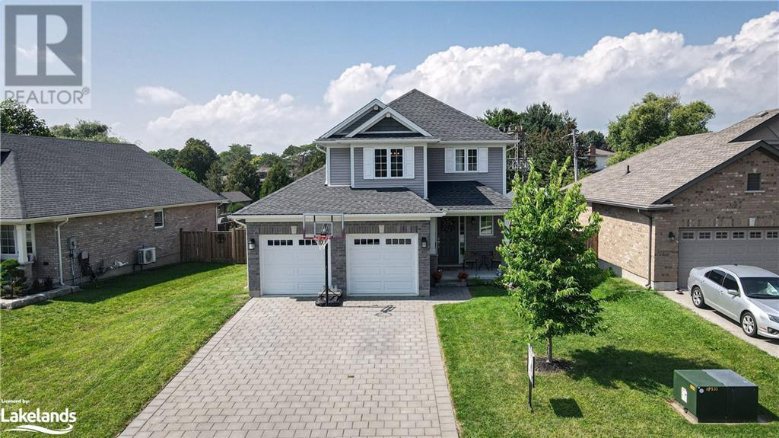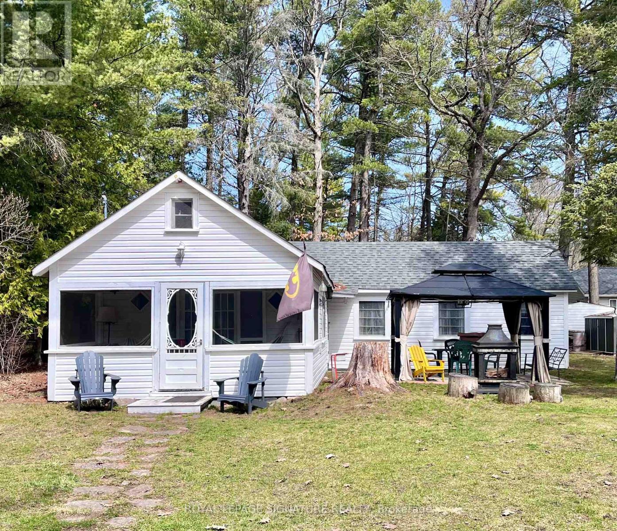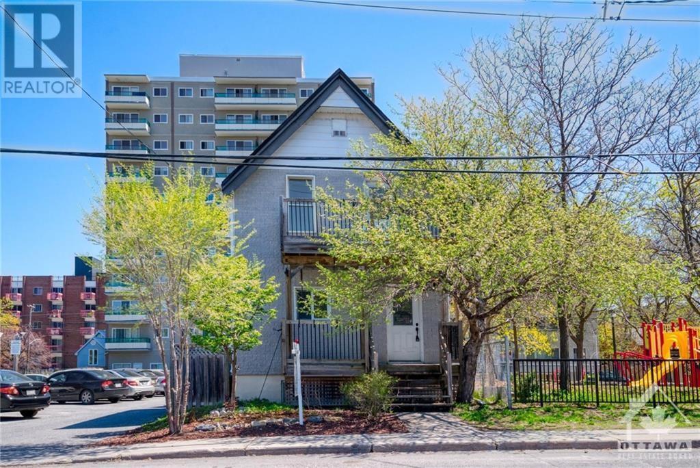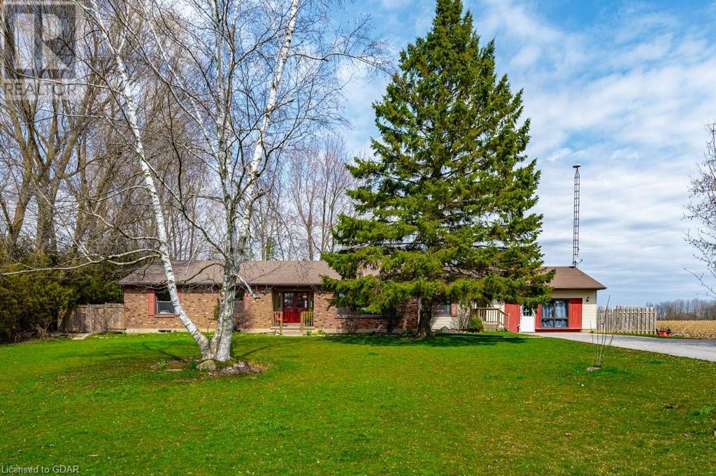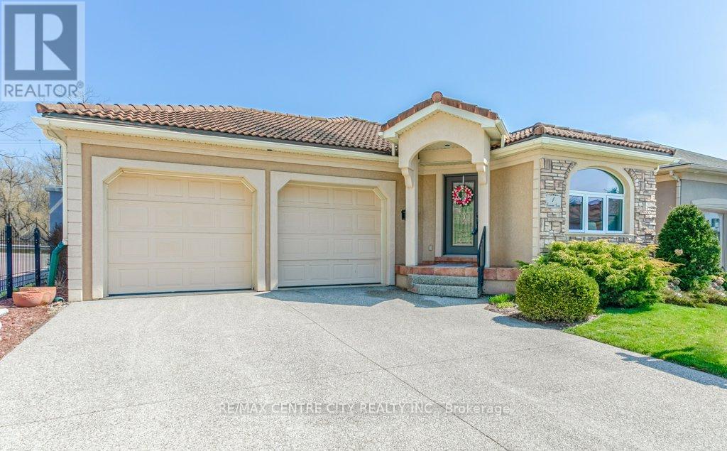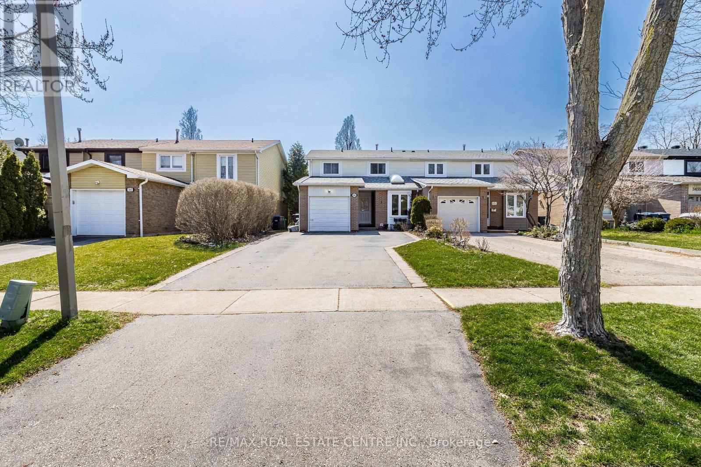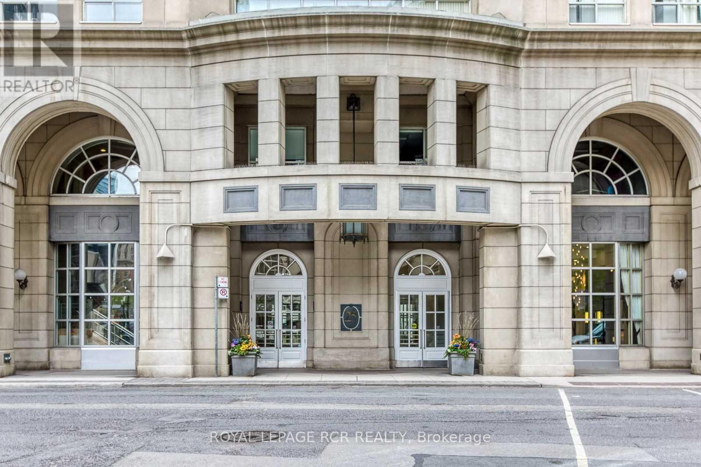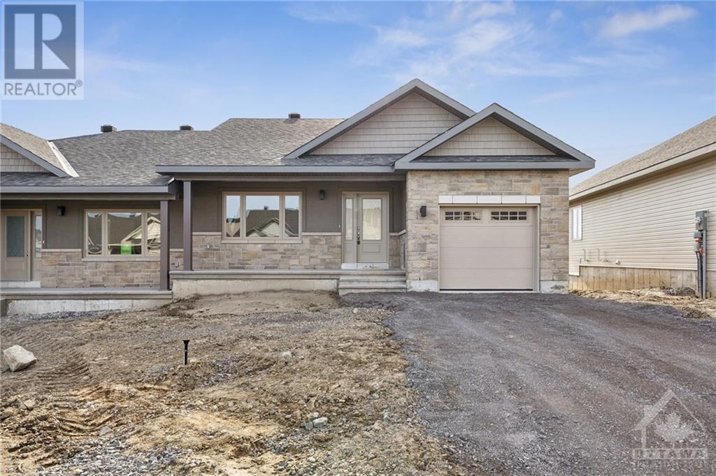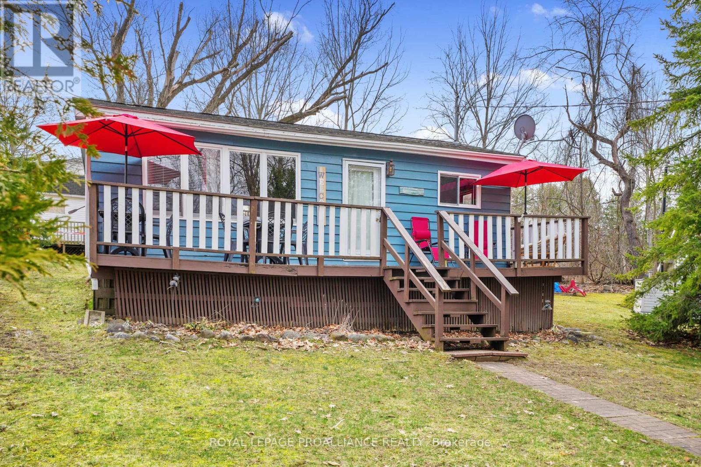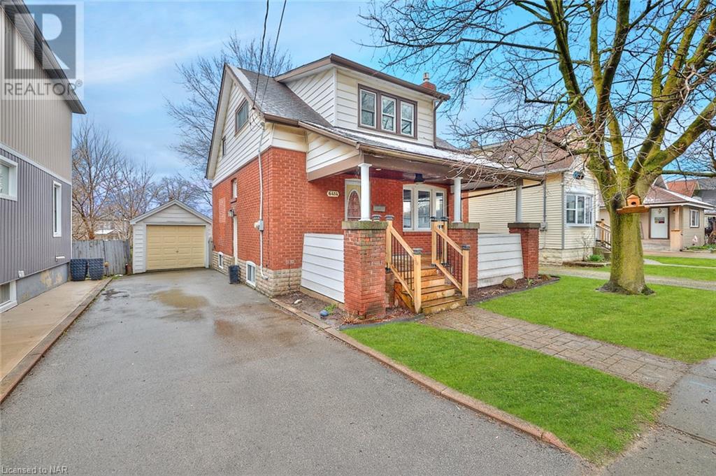#326 -120 Varna Dr
Toronto, Ontario
Luxurious ""Prada"" Junior 1 Bedroom in the Yorkdale Condominium II. Open Concept layout. Upgraded modern kitchen with granite counters & stainless steel appliances & ceramic backsplash, laminate floor throughout. Build in ""Ikea"" wall unit with a lots of storage. Walk out to a huge terrace. 1 Locker. Low maintenace. Great facilities: Guest Suite, Patio with BBQ, Gym, Party room. Prime location- Yorkdale Subway Just Around Corner, Yorkdale Mall, 401 Highway, Allen Rd, York University/ Downtown, Great Parks & shops. (id:44788)
RE/MAX West Realty Inc.
166 Tarry Parkway
Aylmer, Ontario
Welcome to this modern 3-bedroom, 4-bathroom two-story gem, a blend of modern amenities and ultimate comfort. Nestled in a sought-after neighbourhood, this home offers unparalleled features: Smart Ducting Heating & Cooling: Achieve year-round comfort with a system that intelligently balances indoor climate, eliminating hot or cold spots. Low Utility Costs: Average only $200/month for gas, hydro, and water, thanks to smart energy management. BBQ-Ready: Gas rough-in for easy BBQ setup, perfect for outdoor culinary adventures. Security: Rough-in for alarm system, providing peace of mind. Interior Highlights: Open-concept living, luxurious primary suite with ensuite bathroom, two additional spacious bedrooms, and a gourmet kitchen. Exterior: Landscaped yard, 2-car garage, and cozy patio. Don't miss this chance to own a modern, efficient, and comfortable home! (id:44788)
Exp Realty
29 Pleasant View Dr
Kawartha Lakes, Ontario
Don't miss this amazing opportunity to own a charming 3 season cottage with a new dock on Sturgeon Lake, a premium lake on the Trent Severn Waterway. This 3 bedroom one bath cottage comes fully furnished and is located on a year round road with garbage, recycling pick up and high speed internet. It has a fully enclosed screened porch, that leads to a spacious open concept layout with cathedral ceiling throughout. A backdoor from the kitchen and one from the bedrooms leads to a private shaded backyard perfect for the family to gather on a hot summer's day or by the campfire in the evenings. This cottage includes a new dock (spot #14) with a $85/year dock association fee. All furniture included, BBQ, charming soaking Tub w/heater at back of the cottage, sheds, Gazebo, Lawn furniture, Hammocks. Roof Shingled in 2019, New Water Pump and UV Light installed this Year. Located minutes from the Village of Fenelon Falls, Golf course and public beach with weed free swimming. **** EXTRAS **** Furniture, Hot Water Tank Owned, Microwave, Refrigerator, Stove, Window Coverings, Dock, Gazebo, BBQ, Soaking Tub with Instant water heater, Lawn mower, outdoor furniture, hammocks. (id:44788)
Royal LePage Signature Realty
341 Bell Street S
Ottawa, Ontario
OPEN HOUSE SUNDAY APRIL 21 2-4 PM! Ideal detached home perfect for couples, families or investors. Perfectly located in West Centretown near Dow’s Lake, Little Italy & the Glebe. This 3-bed, 3-bath house surprises with a spacious and versatile floor plan, ample windows for loads of natural light, and a cozy double-sided fireplace. The kitchen is well-equipped with ample cabinetry and counter space and an eating area leading to the backyard. The second level boasts 3 generous bedrooms, two of which have balconies! There is a large ensuite bath off the primary bedroom, another full bath on the second level and a handy powder room on the main floor. Hardwood floors and ample storage and workout space in the basement. Adjacent park is perfect for kids! Two rear parking spots. Easily walk to shops, restaurants, transit, and gyms and Carleton U. Hop on bike paths in minutes to cycle the canal or walk over with your skates in the winter for some magic! Don’t miss this opportunity! (id:44788)
Engel & Volkers Ottawa Central
5941 Wellington Rd. 7
Elora, Ontario
This sprawling bungalow boasts over 2,100 sq ft of living space and is a fantastic opportunity for multi-generational living. The property spans a generous parcel of ~3/4 of an acre, providing ample space for outdoor activities, gardening, or simply unwinding amidst nature. The interior of the home presents spacious principal rooms with large windows allowing for an abundance of natural light to flow throughout as well as providing panoramic and picturesque views from every room. The functional eat-in kitchen offers plenty of cupboard and counter space along with a convenient island providing further space for preparing meals. Three bedrooms and an office also occupy the main level including the primary suite with a 4 piece bathroom and patio door access to the backyard. Experience breathtaking views of the surrounding countryside and wildlife on the expansive deck at the rear of the home, enjoy summer days by the pool, or watch the stars from the hot tub. The fabulous outdoor space is perfect for dining al fresco and hosting guests. The finished basement adds ~1,900 sq ft of living space and features a separate, walk-up entrance allowing the opportunity for a possible in-law suite. Perfect for those seeking a rural lifestyle without sacrificing convenience, this wonderful home provides easy access to all of Guelph, Elora and Fergus’ fabulous amenities, restaurants and conservation areas and is a stone's throw away from Ponsonby Public School. (id:44788)
Royal LePage Royal City Realty Brokerage
#1 -5 John Pound Rd
Tillsonburg, Ontario
Welcome to Unit 1 at 5 John Pound Road in Tillsonburg. This former model home bungalow with 3 bedrooms and 3 bathrooms was built with Insulating Concrete Forms (ICF) making it resilient, energy efficient and extremely cost effective. With underfloor heating to both levels and separate heating controls, you can expect lower utility bills and efficient radiant heating and cooling with central air throughout. Clay roof tiles are warranted for 50 years. On the main floor, you'll find an open living - dining area with a gas fireplace and access to a large double-car garage. Two good-sized bedrooms, with an ensuite and walk-in wardrobe are offered in the primary bedroom. Enjoy your own private deck and garden just off this room. The main floor laundry with a small load washer in the lower drawer offers convenience along with lots of storage space. The kitchen boasts granite counters, newer appliances and double oven with an integrated microwave. Walk out to your private composite floored balcony from the kitchen. Downstairs, the lower level boasts a large recreation room, complete with wet bar and a sizeable guest room. The tankless water heater and water softener are both owned and there is upgraded insulation throughout the entire roof space. This home is extremely well built and offers a tasteful layout with privacy and easy lifestyle to compliment. (id:44788)
RE/MAX Centre City Realty Inc.
RE/MAX Centre City Mulligan Realty Group
3441 Ash Row Cres
Mississauga, Ontario
Meticulously maintained property in a family friendly neighbourhood. Muskoka-like setting in the back yard. Covetted Mississauga location with great schools, university (UTM), shopping centres, hospital and all other amenities nearby. The house boasts four large bedrooms on the second floor and two bedrooms in the modern separate-entrance basement suite. Most upgrades in the last 5 years: roof and all windows, hardwood on main floor, basement, driveway, all doors, washrooms, kitchen, BBQ natural gas line. Oversized den with large window and skylight is perfect for a home office. Walk out to a covered large deck and lovely yard, perfect for quiet enjoyment or entertainment. (id:44788)
RE/MAX Real Estate Centre Inc.
#2709 -25 The Esplanade St
Toronto, Ontario
Sought after, well managed building, close to Union Station and St Lawrence market, with unobstructed High- North View. Very spacious 851 sq ft ..Very open concept. In-suite storage/ nursery, or ""extra room"". **** EXTRAS **** Reno's.. Bedroom (Enlarged) and updated Kitchen. Laminate in Living, Dining and Bedroom. ""Popcorn Ceiling"" professionally removed to smooth. Amenities- Games room, Gym, Sauna, BBQs,Terraces. All measurements approximate, Buyer to verify. (id:44788)
Royal LePage Rcr Realty
398 Brown Street
Dresden, Ontario
Situated on a generous corner lot, this triplex offers an excellent investment opportunity, featuring three 1-bedroom units—two of which are vacant and one currently occupied under a month-to-month lease. This setup allows for immediate leasing of two units at current market rates. The first vacant unit has been completely renovated, offering modern finishes and move-in readiness. The second vacant unit presents a unique opportunity for value enhancement, with potential for conversion into a spacious 2-bedroom unit, perfect to boost monthly revenue. Additionally, the property offers a metal roof and a detached double car garage with ample parking, accommodating multiple tenants with ease. Its prime location near a variety of essential amenities, coupled with its proximity to the downtown area, heightens its appeal as a highly desirable rental choice. (id:44788)
Streetcity Realty Inc.
14 Yade Road
Arnprior, Ontario
Welcome to your dream home in Arnprior! This stunning McNab model semi-detached bungalow by Neilcorp Homes boasts 3 bedrooms and 3 full baths. Move-in ready! The vaulted ceiling enhances the spacious living and kitchen areas, complemented by stylish backsplash in the open concept kitchen. Upgraded pot light package in the finished basement along with a cozy fireplace with floating beam mantle. Don't miss this opportunity for luxurious living - reach out today! (id:44788)
Fidacity Realty
#11 -422 Island View Rd
Alnwick/haldimand, Ontario
Located on Rice Lake near the town of Roseneath, this totally freehold, four-season cottage is turnkey, in a lovely community. Boasting water access to swimming, fishing and your included boat, no resort fee, no land lease and with low property taxes. The cottage is on well water, with a bunky and a camping trailer for extra guests. Many great memories were made for the current owners of 12 years, both intimately as a family as well as with groups of up to 14 people, all with room to sleep. Recent updates include the roof (approximately 3 years old), and spray foam insulation in the crawl space. Everything stays with the cottage, from furniture, to pots and pans, appliances, tvs and more, as well as the 70HP 19ft bowrider boat and trailer, outdoor furniture, lawn mowers and trimmers, and everything else you see! (id:44788)
Royal LePage Proalliance Realty
6414 Ker Street
Niagara Falls, Ontario
Situated in Niagara Falls, Ontario, 6414 Ker Street benefits from an enviable location that puts you in close proximity to a plethora of attractions and conveniences. From the breathtaking vistas of the Niagara Falls themselves to a vibrant culinary scene, tourist attractions, cultural landmarks, and recreational activities, proximity to the U.S. border; the area offers an endless array of experiences to explore and enjoy. Moreover, with easy access to major transportation routes, residents can effortlessly connect to the broader region and beyond. This 3 bedroom, 2 bath, solid brick home is filled with original character and welcomes you with a sprawling covered porch into a spacious living room w/gas fireplace. The main floor continues with an open concept kitchen/dining room w/island and granite counters, hardwood flooring as well as garden doors that lead you to a large rear deck with private treed views. The upper level has 3 bedrooms and a 4 pc bathroom. The basement is fully finished w/a SEPARATE ENTRANCE, a second full bathroom and a large utility/laundry area for storage. The property offers a single detached garage and large fully fenced yard. Check out video tour! (id:44788)
Royal LePage Nrc Realty

