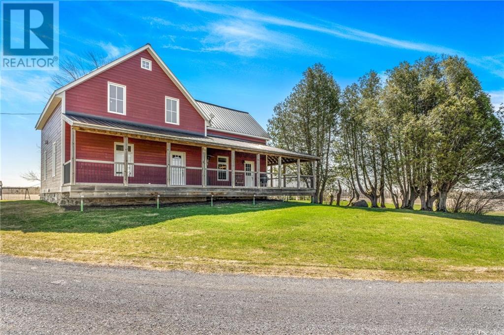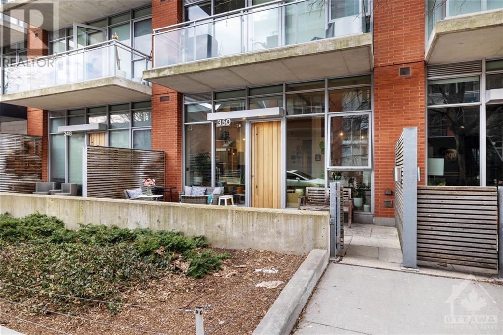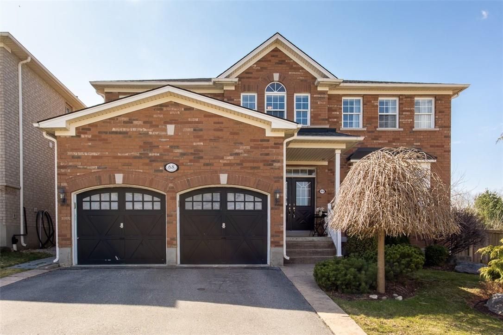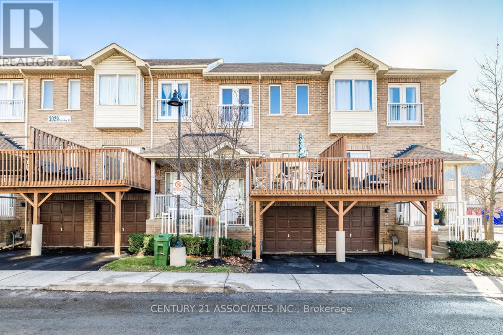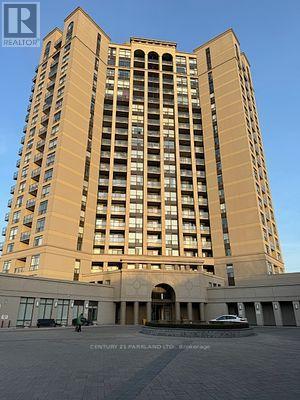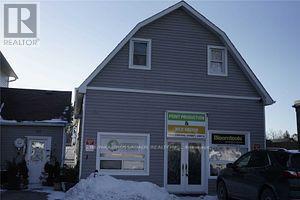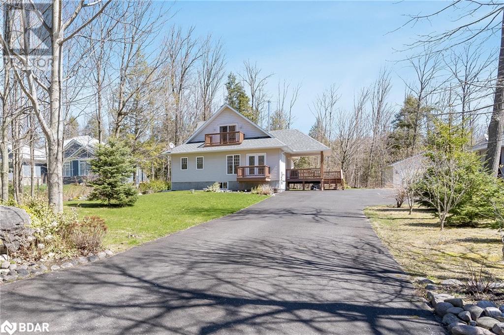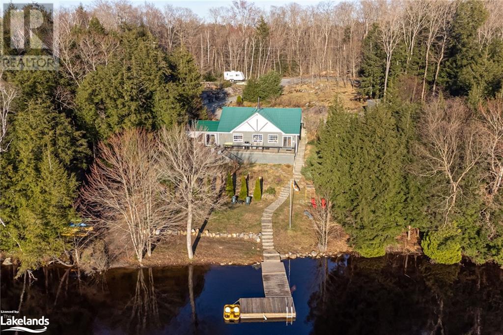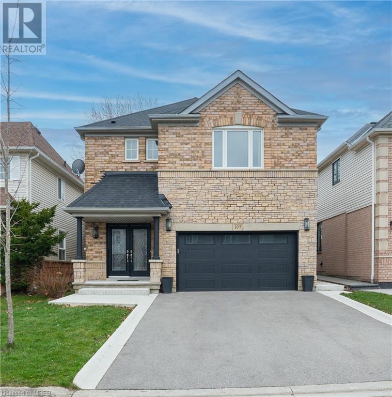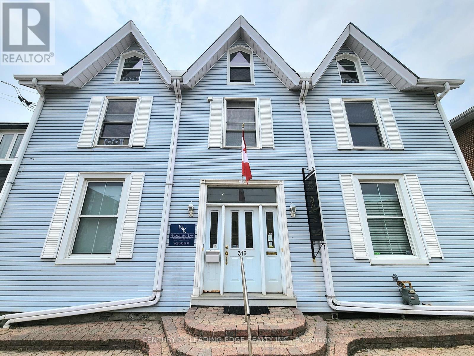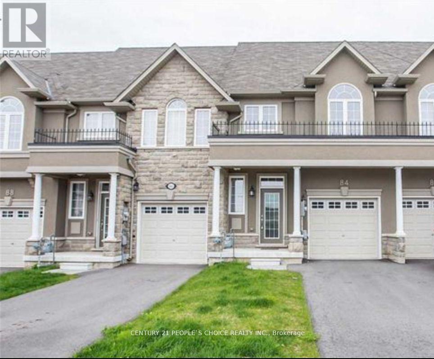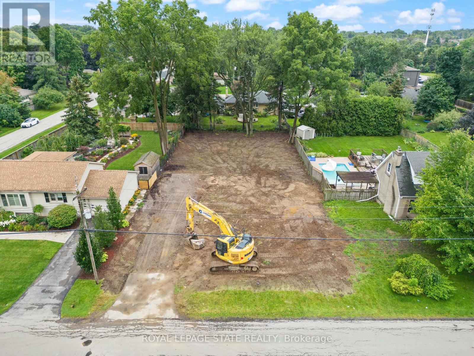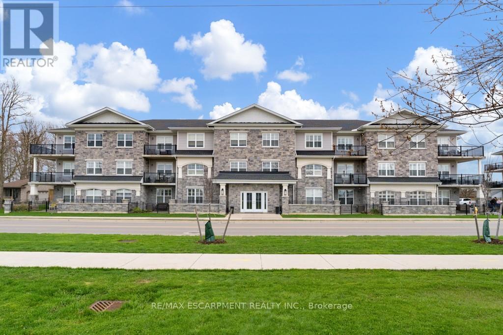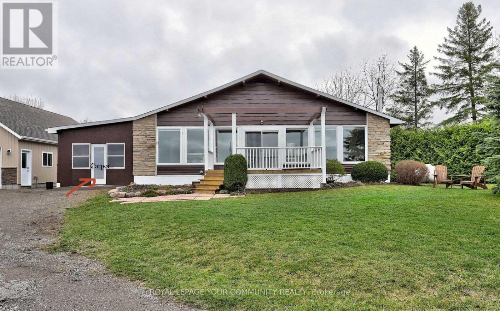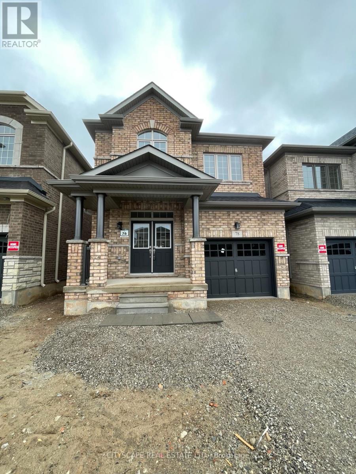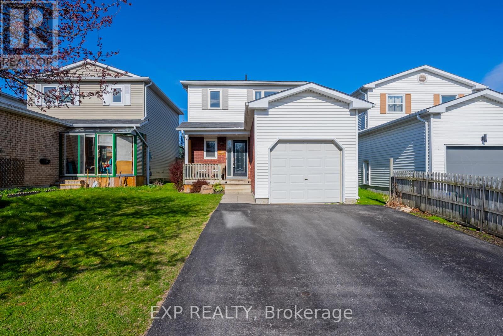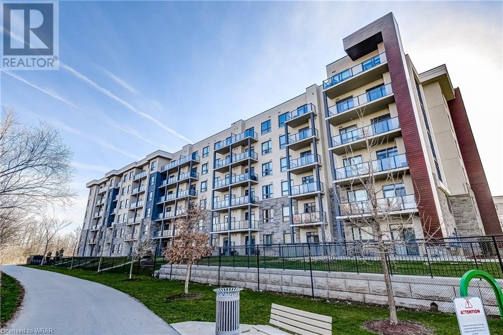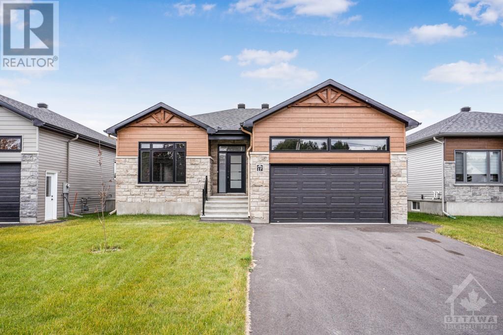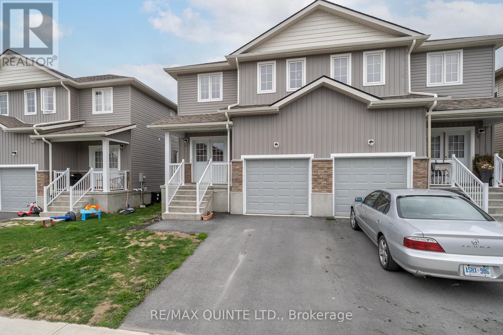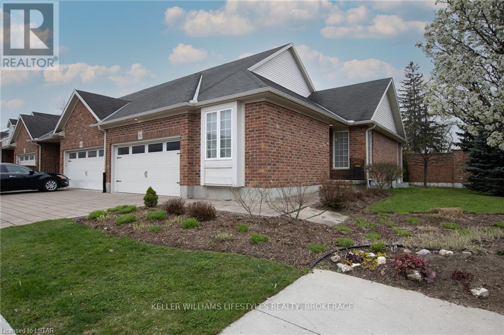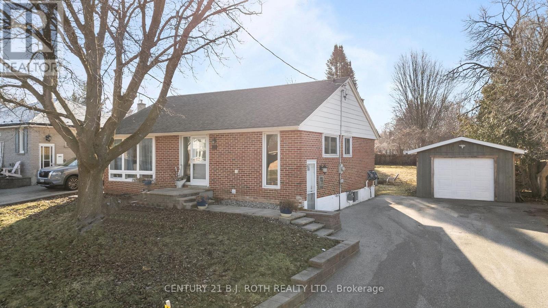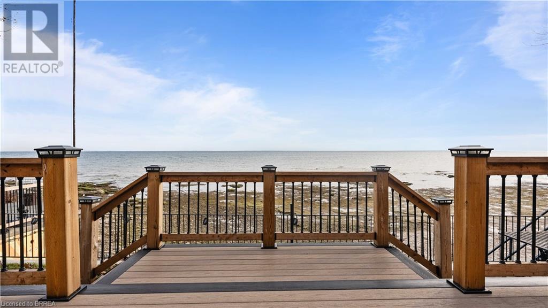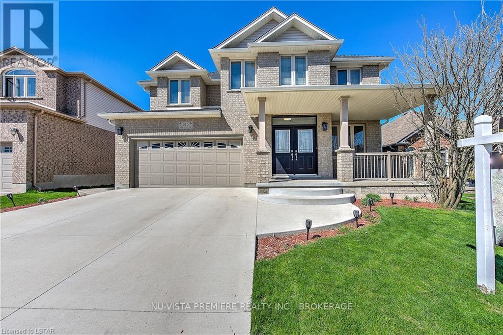855 Ridge Road
Vankleek Hill, Ontario
Relax on your wrap around verandah and enjoy the sounds of nature. Nestled on 3.3 acres, this family home was completely restored/renovated in 2010. Keeping with the character, a true country kitchen is the hub of the home. With an abundance of cabinets, counter space, walk in pantry, stainless appliances and center island for quick lunches. Original hardwood floors and wood trim in the dining and living rooms. A large sunroom off the kitchen and a full bath with laundry room complete the main level. A generous primary bedroom, 2 additional bedrooms and a 2nd bathroom on the upper level. A 20 x 30 garage with shelter, an old barn, chicken coop and storage sheds. A must see. Be sure to watch the video and take a virtual tour both in the multimedia section. (id:44788)
Exit Realty Matrix
340 Mcleod Street Unit#105
Ottawa, Ontario
A the intersection of adorable & affordable, this ground level one bedroom plus den condo is ready to be yours just in time for summer. The extra large 200 square foot outdoor space with direct street access is perfect for sunning your toes or greening your thumbs not to mention it’s 10/10 for people watching. A super practical floor plan offers a surprisingly functional layout with abundant closet space & storage locker across the hall making its modest footprint feel larger than life. Airy & open with floor to ceiling windows, light colour pallet & 11’ ft ceilings, the “loft house” unit is no compromise on space. Homebodies rejoice with building amenities including the heated outdoor pool, gym, theatre, & BBQ patio. Social butterflies enjoy a quick stroll to all the best spots in the Glebe & Centertown. (id:44788)
The Agency Ottawa
68 Swift Crescent
Cambridge, Ontario
Embrace serene living, backing onto lush greenspace and just mins from parks, the Grand River, schools, and a golf course. This stunning property offers a lifestyle of convenience and beauty with landscaping and hardscaping (2022) including retaining wall and walkway. Step inside to a bright, open concept foyer that flows seamlessly into the living/dining area, featuring large windows that fill the space with natural light. The main level is perfected with remote-controlled shades, hardwood and tile flooring, and an accessible laundry room. The kitchen will inspire you with custom cabinetry, stainless steel appliances, an island, breakfast bar, designer lighting, and a chic backsplash. Entertain or unwind in the great room, boasting soaring ceilings, a cozy gas fireplace, and a views of the greenspace. The main level extends outdoors to a private, fully fenced yard with patio, mature cedar trees and retractable awning. The upper level includes a generous primary suite with a walk-in closet and a luxurious 4-piece ensuite, along with three additional bedrooms and a well-appointed bathroom. The finished lower level provides ample entertainment and work-from-home options with a family room, rec room, fitness room, office, 3 PC Bathroom and extensive storage. Recent updates to the roof, furnace, and A/C (2018) assure peace of mind. A true sanctuary that combines modern living with nature's touch. Come see why this should be your next home! (id:44788)
Royal LePage Burloak Real Estate Services
#13 -3029 Finch Ave W
Toronto, Ontario
Location.. Location.. Location.. A desirable 3+1 bedrooms townhome in a high demand area, Harmony Village. Take advantage of this rare opportunity to own a unit of this size and location. Very close to all amenities! Public transportation, shopping, schools, highways, parks, banks and restaurants. The open concept floor plan features 9 foot main floor ceilings! Lots of natural lights and spacious layout. It has eat-in kitchen with walk out to deck. The master bedroom has own ensuite, his/hers closet and Juliette balcony. Extras: Basement has separate entrance, can have potential for another rental income. **** EXTRAS **** All electric light fixtures, window coverings, washer, dryer, built in dishwasher, fridge , stove, central air conditioner. (id:44788)
Century 21 Associates Inc.
#609 -220 Forum Dr
Mississauga, Ontario
Bright and spacious 2 bedroom, 2 bathroom unit in the heart of Mississauga. Open concept. W/O to Balcony. Freshly Painted. Primary Bedroom with 4pc ensuite. Ensuite Laundry. Clean unit with laminate floors. Very well maintained building. Close to Hwy 401, 403 and 410, Sheridan College, Square One and City Transit. **** EXTRAS **** Existing Fridge, Stove, Range-Hood, Stacked Washer/Dryer, B/I Dishwasher, Microwave, ELFs, Window Coverings, 1 Parking, 1 Locker, Outdoor Pool, Billiard/Party Rm, Exercise/Gym, Visitor Parking, Park, Security on Site & More. (id:44788)
Century 21 Parkland Ltd.
#6 -1692 Central St
Pickering, Ontario
Great Industrial / Commercial Unit Just North Of 4 Corners On Central St In Claremont. Just Minutes North Of Hwy 407 Or 10 Minutes To Hwy 401 & Brock Rd. Interchange. 1200 Sq. Ft. Rent: $3500 /Month Include TMI. **** EXTRAS **** Allowable Uses Include: Day Spa, Professional Office, Restaurant, Area To Be Confirmed. (id:44788)
RE/MAX Crossroads Realty Inc.
139 Trout Lane
Tiny, Ontario
Top 5 Reasons You Will Love This Home: 1) Impeccably maintained retreat, complete with a fully paved driveway, a covered deck, and an expansive open living area with a comforting wood stove, creating an atmosphere of warmth 2) The added convenience of a short stroll to Sand Castle Beach, where endless days of sun, waves, and breathtaking sunsets await, offering the promise of cherished memories year-round 3) Primary bedroom sanctuary featuring a walk-in closet, a lush 6-piece ensuite, and a private balcony, perfect for savouring tranquil mornings 4) Spoil guests with the luxury of an additional ensuite in the front bedroom, ensuring unparalleled comfort and privacy during their stay 5) Unlock the potential of the untouched basement, offering ample storage space and endless possibilities for customization, whether as a media room, recreation area, or additional bedrooms. Age 21. Visit our website for more detailed information. (id:44788)
Faris Team Real Estate Brokerage
Faris Team Real Estate Brokerage (Midland)
16a Hayhoe Road
Seguin, Ontario
Welcome to 16a Hayhoe Road in Seguin. This year-round waterfront home features 1,400 square feet of livable space in the primary home with 3 full bedrooms 1.5 baths fabulously located on pristine spring-fed Silver Lake in the heart of Muskoka. This property features 220' of gently slopping shoreline and sits on almost 1.8 acres. Excellent privacy! Open concept kitchen with newer appliances and a charming wood burning fireplace in the main living space. Stunning decks surround the lakeside of the property to overlook the shoreline and are strategically placed to take full advantage of the stunning western sunsets. The detached garage is perfect to store all of your toys while using the upstairs space as a workshop or more accommodation in addition to the detached bunkie. This is an exceptional family retreat near Rocky Crest Golf Course. Located close to the amenities in the towns of MacTier, Port Carling & Parry Sound. Only 2 hrs north of the GTA on a private year round road, & close to snowmobile & hiking trails, restaurants, shopping & additional local lakes including Lake Joseph & Georgian Bay. (id:44788)
Engel & Volkers Parry Sound
107 Grist Mill Drive
Georgetown, Ontario
Welcome to the idyllic Stewart Mills community, where family-friendly living meets convenience just steps from McNally Park. Settle into 107 Grist Mill Drive, a charming two-story abode offering four bedrooms, two and a half baths, and a two-car garage - perfect for your growing family's needs. Step inside to discover a thoughtfully crafted layout, featuring separate living and dining areas, ideal for entertaining guests or enjoying quality time with loved ones. The spacious eat-in kitchen overlooks a cozy family room, creating a hub for daily gatherings and shared moments. Upstairs, the expansive primary bedroom beckons, boasting two walk-in closets and an ensuite bath. Meanwhile, the additional bedrooms provide ample space for children or guests to rest comfortably. But the true highlight awaits in the finished basement, where a versatile rec room invites endless hours of family fun. Complete with a convenient wet bar, it's the perfect spot for game nights, movie marathons, or simply relaxing together. Thoughtfully designed with modern conveniences seamlessly integrated throughout, this home effortlessly combines comfort and practicality, catering to the discerning needs of today's families. Welcome to your new home - a haven where cherished family memories are waiting to be made. (id:44788)
Exp Realty Of Canada Toronto
#b -319 Division St
Cobourg, Ontario
Office space for lease. Currently used as lawyer office for so many years. Approx. 1200 sqft ground level only. Plenty of parking space at rear of the building. Suitable for many type of businesses. Includes Reception Area, 7 Separate Offices, 2 Bath Rms, Front & Back Entrance. TMI $1098.29/month + HST. Tenant will pay 50% Gas and Hydro fees. (id:44788)
Century 21 Leading Edge Realty Inc.
84 Vinton Rd
Hamilton, Ontario
Well Kept 3 Bedroom Freehold Townhouse, Featuring Walkout Finished Basement With Washroom. Open Concept Living Room With Stained Hardwood Floors. Upgraded Maple Kitchen Cabinets With Quartz Ct, SS Appliances, Upgraded Hardware And Faucet & backsplash. Master With His N Hers Closet And 5 Pc Ensuite. Two Good Size Bedrooms And 2nd Washroom. Convenient 2nd Floor Laundry. (id:44788)
Century 21 People's Choice Realty Inc.
28 Calvin St
Hamilton, Ontario
Looking to build your own dream home? Great opportunity with a 75x150 building lot which comes with all approvals including engineering, permits & house plans for a 3,634sqft modern house design. Lot is located in a great quiet Ancaster neighbourhood minutes to Ancaster village. Great highway access and close to all amenities. Start building your dream home today!! Attach Schedule B + Form 801. (id:44788)
Royal LePage State Realty
#304 -67 Haddington St
Haldimand, Ontario
Location! Prestigious ""Harrison Flats""- quality upscale living in the heart of Caledonia! Beautiful well maintained building. South facing for privacy, 2 full baths, 1 bedroom+ den. O/C well designed. Access to private balcony. 9 ft ceilings, wide plank wood laminate flooring, breakfast bar, stainless kitchen apps (4). 3-pc ensuite, 4-pc main bath. Handy den could be home office/gym/visitor suite! ""Phantom"" retractable screen door to 20 ft long balcony. 1 surface parking space owned. Visitors parking. Condo fees incl WATER, HEAT. (id:44788)
RE/MAX Escarpment Realty Inc.
173 Grandview Dr
Alnwick/haldimand, Ontario
2 Bed, 2 Bath With Fully Finished Basement Bungalow With Most Spectacular Views Of Rice Lake And The Surrounding Countryside From This Hillside Site In Roseneath Landing With Access To Deeded Waterfront 12 Foot Lot. Enjoy The Lovely Setting Of This Romantic Spot In Nature. Have Your Site Seeing Desires Granted As You Watch The Rice Lake From Your Own Porch. Totally Updated Main Floor Kitchen, Flooring, Bath, Cordless Blinds, Painting, Appliances. **** EXTRAS **** Plenty Of Space for Parking and Plenty of Outdoor Space Over 1 Acre Level Lot and A Short Walk To Waterfront 12 Foot Lot for Boat and Dock. Tenant Pays for All Utilities and Tenant Does Lawn Care & Snow Removal, Longer Lease is a priority. (id:44788)
Royal LePage Your Community Realty
78 Attwater Dr
Cambridge, Ontario
Brand new house with spacious rooms and walk out Basement - close to amenities- brand new appliances - Blinds to be installed. Ac installed (id:44788)
Cityscape Real Estate Ltd.
898 Fairbanks Rd
Cobourg, Ontario
This charming 2-storey family residence is a move-in ready gem nestled in a family-friendly neighbourhood. This home is perfect for first-time buyers or those looking to accommodate a growing family. Having been meticulously maintained with numerous improvements & cosmetic upgrades it is a stunning place to call home. The thoughtfully designed main floor seamlessly blends the updated kitchen with ample storage & prep space, the inviting dining room and spacious living room. The upper level features a generously sized master bedroom, a semi ensuite to the main bathroom and two additional bedrooms. The lower level of this home has been thoughtfully finished with an office space, a rec area and laundry space. The fully fenced backyard features a deck, gardens and a large shed. Don't miss your opportunity to call this beautiful property home. (id:44788)
Royal LePage Proalliance Realty
125 Shoreview Place Unit# 629
Stoney Creek, Ontario
OPEN HOUSES Saturday 10am - Noon & Sunday 2-4pm. Experience elevated penthouse living with stunning lake views in this meticulously maintained one-bedroom plus den unit. Situated conveniently near the new GO Station, QEW, and Linc highway, this home is a commuter's dream. Enjoy breathtaking sunrise and sunset vistas directly from your own balcony and through the dramatic floor-to-ceiling bedroom windows. This nearly new unit has been lightly lived in and features no history of pets, offering a clean and pristine environment. Freshly painted walls and high 10-foot ceilings enhance the spacious feel, while abundant natural light highlights the sleek quartz countertops found in both the kitchen and bathroom. The kitchen boasts generous cupboard and counter space, perfect for culinary exploration. Included are six modern appliances: stainless steel fridge, stove, built-in dishwasher, microwave above the stove, and a stackable washer and dryer, ensuring all your needs are met from the moment you move in. For convenience and security, the unit comes with an owned underground parking space and an owned storage locker located on the same floor as the unit. Condo amenities include air conditioning and heat covered by the condo fees, a party room, a gym, and a rooftop terrace for leisure and social gatherings. This home is truly turnkey, with nothing left to do but move in and start enjoying prestigious lakeside living at its best. (id:44788)
RE/MAX Twin City Realty Inc. Brokerage-2
Revel Realty Inc.
19 Sarah Street
Casselman, Ontario
Welcome to 19 SARAH Street, BRAND NEW Vincent Construction 1,500sqft detached bungalow Revelstoke model home features 2 bedroom, 2 bathroom with double car garage is located ONLY 35 minutes from Ottawa. This gorgeous home features a spacious open concept design with 9' ceilings & gleaming hardwood & ceramic flooring throughout.Main level featuring Kitchen with island breakfast bar, quartz counter tops; 2 good size bedroom; prestigious 5pce bathroom ensuite, prestigious 3pce main bathroom & much more. Unfinished lower level with plenty of potential for a good size bedroom;a modern bathroom; a huge recreational room &lots of storage space. Basement awaits your finishing touch! INCLUDED UPGRADES: Gutters, A/C, Installed Auto Garage door Opener, Insulated garage with drain, Drywall & window casing in basement included, Rough in in basement, Covered porch, NO CARPET,Hardwood staircase & in all rooms.Perks of a PRE-CONSTRUCTION SALE is you get the chance to make all the interior selections!! (id:44788)
RE/MAX Hallmark Realty Group
6 Tegan Crt
Loyalist, Ontario
Attention first time home buyers or investors! Introducing this charming semi-detached home, offering affordable yet spacious living with 3 bedrooms and a generously sized backyard, perfect for outdoor gatherings and leisurely activities. This home is located near the KINGSTON in the beautiful town ODESSA ! This residence boasts proximity to nature's beauty while still being conveniently located near all essential amenities. With some tender loving care, this home has the potential unfinished basement to be transformed into a 1 bedroom & 3 piece bathroom your unique tastes and preferences. The extremely large primary bedroom is located on the 2nd level next to the other 2 bedrooms with the 3 piece bathroom & walk in closet. Whether you are seeking peace or excitement, this home offers the ideal balance of comfort, convenience, and potential for your dream starter home to come to life.This Beautiful semi-detached home is a spacious 1340 Sqft open concept home with private driveway & single attached garage. **** EXTRAS **** offer accepted anytime (id:44788)
RE/MAX Quinte Ltd.
#82 -464 Commissioners Rd W
London, Ontario
Wow! Is the only way to describe this beautiful and bright 3 bedroom, 3 bathroom condo. This is a sought after complex, and close to the heart of great amenities. This well laid out end unit offers everything you would expect at a great value! The main level has large primary bedroom with 4 PC. ensuite, second bedroom which could be den or office, main floor laundry, 3pc bathroom, well laid out kitchen with 3 appliances and warm and inviting dining and living room combo. The upper level has spacious bedroom and 4pc bathroom that would be perfect for separate and private space. The lower level is unfinished with huge space and separate storage room. (id:44788)
Keller Williams Lifestyles Realty
331 English Mill Crt
Milton, Ontario
Introducing 331 English Mill Court, This meticulously crafted residence offers unparalleled luxury and comfort. The main level welcomes you with stunning hardwood flooring, a private den for your convenience, and a spacious family room adorned with a cozy gas fireplace, perfect for gatherings with loved ones.Indulge your culinary senses in the bright eat-in kitchen, complete with quartz countertop, stainless steel appliances, a large island, and a delightful coffee bar, making every morning a joy. Upstairs, discover 3+1 spacious bedrooms with elegant wall paneling, offering both style and functionality. The luxurious master suite boasts a walk-in closet and ensuite adorned with quartz counters, glass shower, and a separate tub for unwinding in style. Relax and take in the sun in your backyard complete with a pergola, gardens, and more. Enjoy the convenience of nearby amenities including parks, schools, and easy access to public transit. With its prime location and meticulous craftsmanship, this home is truly a rare find. Don't miss the opportunity to make it yours. **** EXTRAS **** Backyard Landscaping (2021) Backyard pergola (2022) (id:44788)
RE/MAX Hallmark Realty Ltd.
243 Wellington St E
Barrie, Ontario
Introducing 243 Wellington Street E, an exceptional living space for first-time buyers, downsizers, or savvy investors. Boasting 3 bedrooms on the main floor and an additional two bedrooms downstairs, complete with a separate entrance perfect for an in-law suite. Spanning 1,800 square feet of thoughtfully finished living space, this home exudes many recent upgrades. Step inside to discover hardwood flooring, a newly renovated kitchen with stainless steel appliances and a generous island, complemented by smooth ceilings, pot lights, crown moldings, and a rustic barn support beam. The lower level presents an inviting open-concept layout, with high-end laminate flooring and large windows that flood the space with natural light. Outside, the property impresses with ample parking space for 5+ vehicles, along with a detached garage providing additional storage or parking convenience. Set upon a generous lot measuring 66' x 165' and adorned with mature trees, this home offers endless possibilities for outdoor enjoyment and expansion. With its ample dimensions meeting all requirements and setbacks, this property presents a prime opportunity for the addition of a garden suite, providing a secondary residence (rendering attached) while the abundance of parking ensures convenience for all occupants. (id:44788)
Century 21 B.j. Roth Realty Ltd.
28 Lake Road
Selkirk, Ontario
Welcome to your Lake Erie retreat at 28 Lake Road, Selkirk, Ontario—a haven where tranquility meets modern comfort. Nestled on a private lakefront lot at desirable Featherstone Point, this 2-bed, 1-bath gem boasts 876 sq ft. of year round living space. Step into an open-concept layout, bathed in natural light from large windows that frame the unobstructed lake view. Indulge in the serenity of the outdoors on your maintenance-free composite deck—a perfect vantage point to soak in the breathtaking scenery. Descend tiered levels to the water via stairs, finding solace in the newly landscaped surroundings. Revel in the added privacy of a fenced yard, ensuring your piece of paradise remains exclusively yours. Marvel at the thoughtful upgrades: new trusses and roof, doors, windows, and a contemporary heat/cooling system guaranteeing year-round comfort. Efficiency meets elegance with new appliances, a sleek new toilet/plumbing, and an updated 200 amp electrical panel. But the allure extends beyond the walls. This residence comes with a host of lifestyle enhancements. Picture yourself unwinding on the new flagstone patio or accessing the lake from your own break wall. Embrace the convenience of a new, economical heat pump heating/cooling system—an eco-friendly touch to complement the lush surroundings. For the modern professional, seize the opportunity to work from home with reliable internet service, all while immersing yourself in an inspiring lake view. 28 Lake Road is not just a property; it's a lifestyle upgrade—a retreat where the timeless beauty of nature meets the convenience of modern living. This serene property is where your slice of paradise awaits. Act now and make 28 Lake Road your home. (id:44788)
Revel Realty Inc.
815 Apricot Dr
London, Ontario
This is the home you've been dreaming of! Welcome to 815 Apricot Drive, nestled in the desirable Byron neighborhood of London. This stunning property offers a premium large lot backing onto a serene pond, providing breathtaking views of the sunset. With 4+1 bedrooms and 5 baths, this spacious residence boasts over 4,250 Sqft of living space. The upper level alone encompasses over 2800 Sqft , featuring exquisite tile flooring, lofty 9-foot ceilings, and a carpet-free interior, creating a sense of modern elegance. The fully finished walkout basement adds over 1400 Sqft of additional living space, complete with a recreation room, extra kitchen, bedroom, bathroom, and cold room all overlooking the tranquil pond view. With fresh paint and new light fixtures throughout, this home is ready to welcome its next discerning homeowner to indulge in luxurious living. Don't miss out on the opportunity to make this your dream home! (id:44788)
Nu-Vista Premiere Realty Inc.

