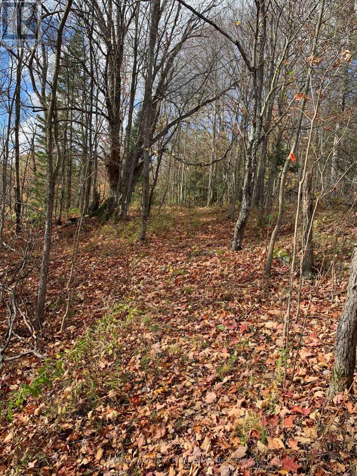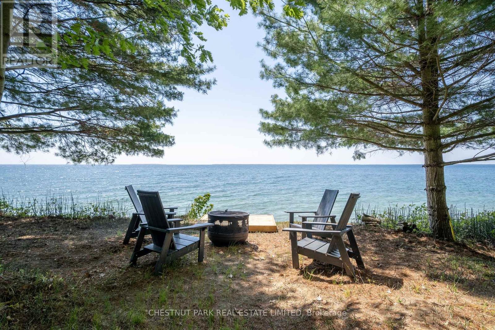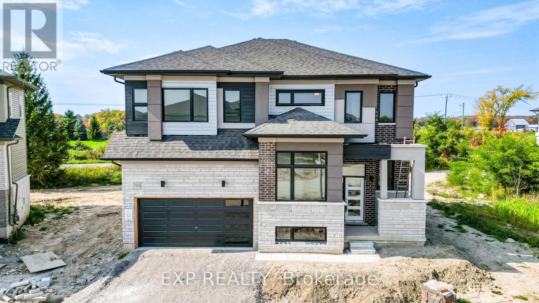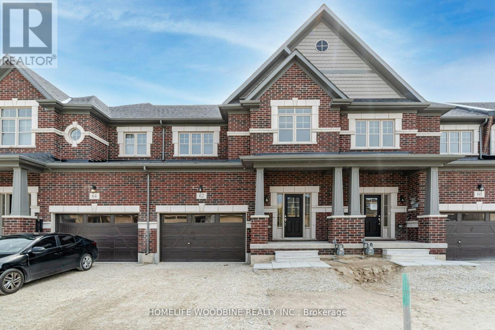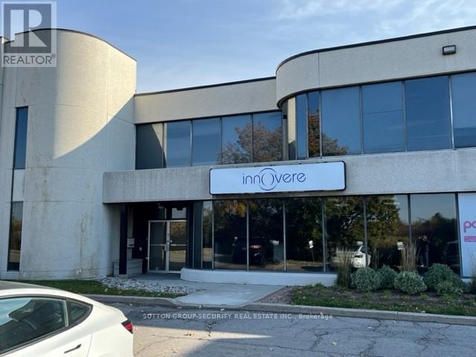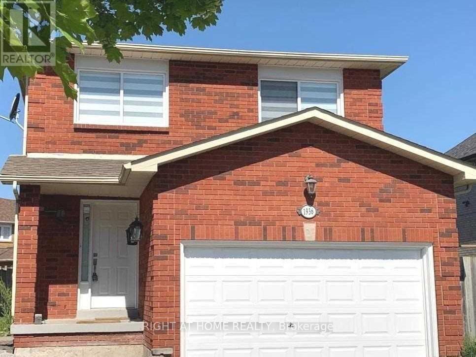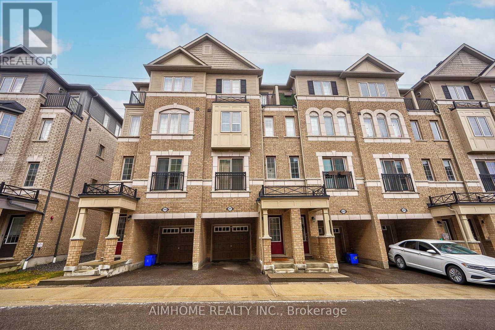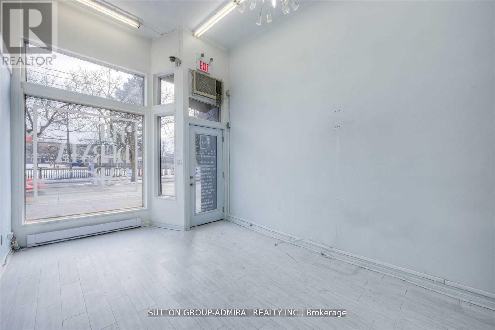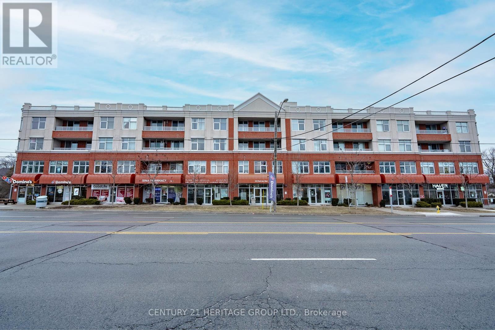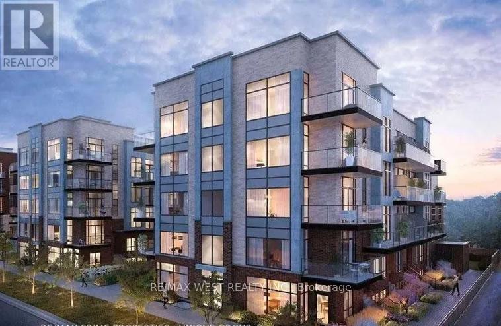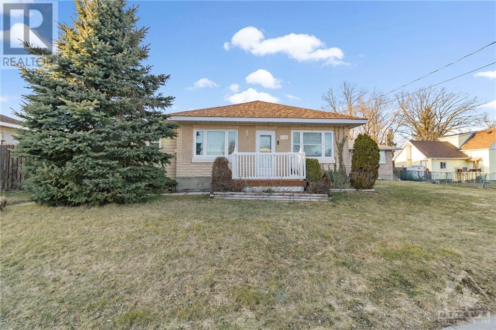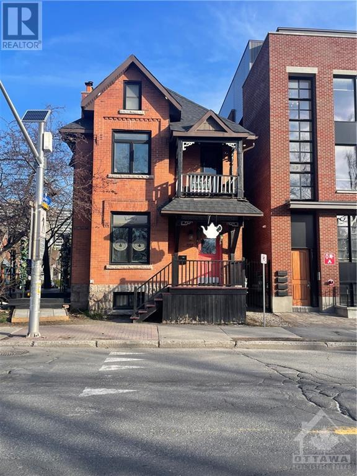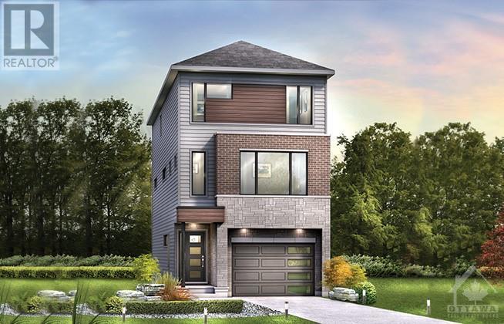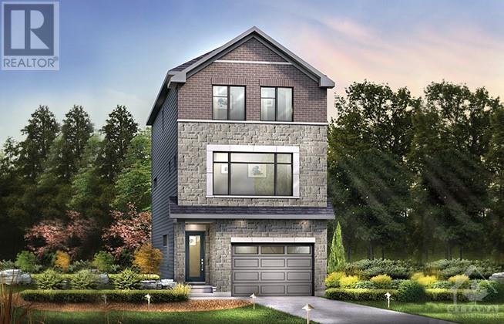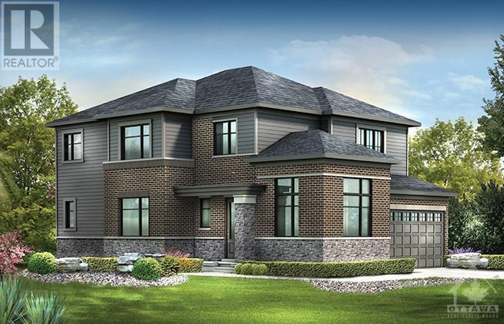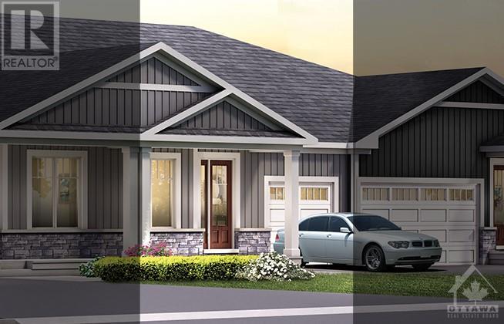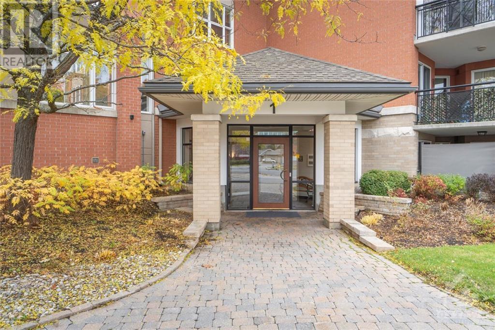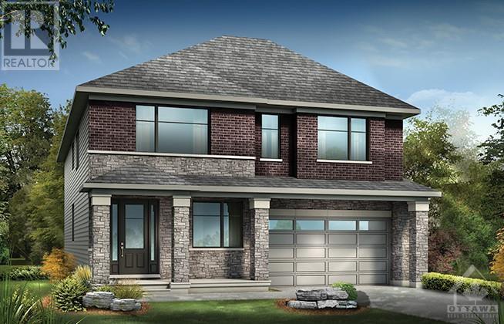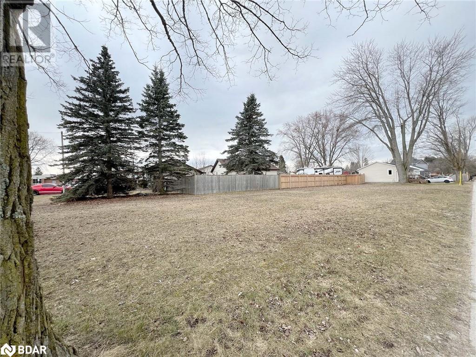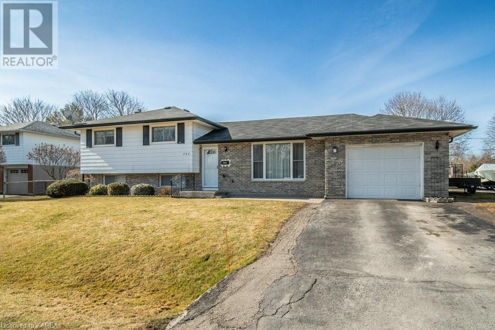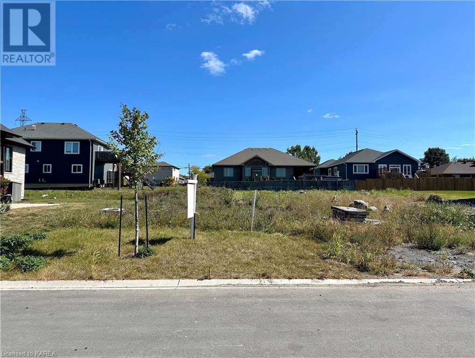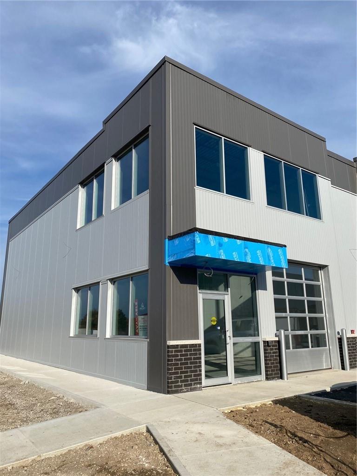61 Marluc Ave
Minden Hills, Ontario
The last remaining building lot in exceptional neighbourhood! This gorgeous lot with views for miles is the perfect canvas to create your forever home. Just under .4 acre lot is situated in upscale residential subdivision on the edge of town with all the conveniences within walking distance, such as schools, restaurants, shops & beautiful Gull River Waterfront & walking trails. The hard work of bringing the water, sewer & hydro is done, it is right at the lot line & rough driveway is leading you to the clearing to build. Untouched forest & park space to your right ensures no neighbours on that side. If the peace, beauty, nature & great neighbourhood is on your list, this is the place! (id:44788)
RE/MAX All-Stars Realty Inc.
0 Dorenburg Lane
Prince Edward County, Ontario
WOODLAND MEETS LAKESHORE - This rare opportunity offers a unique and hidden building proposition in a highly sought after location in Prince Edward County while boasting 43 feet of owned waterfront to the most pristine waters in the region. It delivers space to play across the 6 acre canvas for many lifestyle ambitions. This is a sublime scenic retreat in a thriving area offering stimulating potential. (id:44788)
Chestnut Park Real Estate Limited
3765 Sunbank Cres
Severn, Ontario
Discover Paradise By The Lake at Menoke, an exquisite four-season residence or investment opportunity nestled in the Bosseini Living Community. This idyllic home seamlessly blends the tranquility of the countryside with the convenience and connectivity of city living. Boasting easy access to Highway 400 and Highway 11, you can reach Orillia, Casino Rama, Muskoka, or Barrie within 30 minutes, while Toronto is less than one and a half hours away. Positioned on a corner lot, this property features a lookout basement and 9ft ceilings, making it a must-see destination. (id:44788)
Homelife Kingsview Real Estate Inc.
62 Nicort Rd
Wasaga Beach, Ontario
Welcome to 62 Nicort Rd! Brand New Built 3 Bedroom, 3 Washroom Freehold Townhome. 5 minutes from the BEACH!!! This never lived in home is Bright and Spacious. Investors and first time home buyers dream. This home Features an open concept floor plan, with sprawling 9ft Ceilings on The main level, plus premium Hardwood flooring throughout the main level and up to the 2nd floor. Kitchen showcases, custom designed deluxe kitchen cabinets with taller upper cabinets, beautiful extended countertops and Brand New stainless-steel Appliances. Three well appointed and spacious bedrooms with large windows, primary featuring a walk in closet and 5 pc ensuite and 2nd floor laundry. 1.5 Car Garage with extended driveway with a total of 3 parking allowance. Separate Entrance to home from garage. Second entrance from garage to backyard. Located In Close Proximity.**** EXTRAS **** The Village of Upper Wasaga is conveniently located in the highly desirable west end of Wasaga Beach. Tarion Warranty to be transferred to new homeowner upon closing. (id:44788)
Homelife Woodbine Realty Inc.
#6 -250 Shields Crt
Markham, Ontario
Prime 6,304 Square Foot Office (85%) Industrial (15%) With Truck Level Loading.**** EXTRAS **** Deposit Required: First Months Gross Rental Plus Security Deposit And Credit Check. (id:44788)
Sutton Group-Security Real Estate Inc.
#bsmt -1936 Pine Grove Ave
Pickering, Ontario
Stunning 2 Bedroom Bright Basement Apartment located in Pickering's highly desirable Rouge Valley Highbush neighborhood. This practical layout boasts a spacious living room and a family-sized kitchen. Freshly painted throughout with abundant natural light from pot lights. Features a separate entrance and is just steps away from Rouge Valley Park, hiking trails, top-rated schools, shopping, and all essential amenities. Minutes to Pickering Town Centre, Hwy 401, Go Station, and much more!**** EXTRAS **** Tenant Pays 40% Of Utilities (id:44788)
Right At Home Realty
2697 Deputy Minister Path
Oshawa, Ontario
Be Ready To Fall In Love This Sull-Filled Gorgeous 4Ys Old Townhouse In North Oshawa Newest Community. Modern 3 Bedroom 3 Bath Near 2000 Sqft Living Space. 9Ft Ceiling With Fantastic Open Concept Layout, Stainless Steel Appliances, Huge Master Bdr With 5 Pc Ensuite, W/I Closet And Private Balcony. 2nd Floor Laundry. Desirable Location Close To Transportation, HWY407 & HWY 7, Durham College, Parks And Schools. Walkable To Groceries, Shopping, Dining, Costco & So Much More, Next To University Of Ontario Institute Of Technology. Making This Property The Perfect Home For Your Family, Or As A Turn-Key Investment!**** EXTRAS **** All Elf's, All Existing Appliances: Fridge, Stove, Dishwasher, Stacked Washer & Dryer. All Existing Window Coverings. Potl Fee $260.41 Includes Garbage Pick-Up, Snow Removal & Com-Area Maintenance. (id:44788)
Aimhome Realty Inc.
1932 Queen St E
Toronto, Ontario
Attention Business Owners! Prime Retail In The Heart Of The Beaches! One Block East Of Woodbine Ave & Steps From Woodbine Beach. Streetcar At Your Doorstep, With Downtown Toronto A 20 Min. Drive Away. Dvp 10 Min Away. Numerous Condo Development Just Completed And Several Planned In Immediate Vicinity Of The Property.**** EXTRAS **** Solid Mix Of Aaa Tenants In The Immediate Vicinity Including Shoppers Drug Mart, Lcbo, Starbucks And Much More. (id:44788)
Sutton Group-Admiral Realty Inc.
#302 -222 Finch Ave W
Toronto, Ontario
Welcome to 222 Finch Ave West in the upscale Willowdale West neighborhood. This 1-bedroom condo offers unobstructed North views from your balcony. The kitchen is equipped with stainless steel appliances, quartz counters, dishwasher and a microwave. Revel in the modern aesthetic with wide plank laminate flooring throughout. Enjoy the convenience of a stacked washer & dryer adjacent to the kitchen. Additionally, the unit comes with a premium parking spot conveniently located near the locker. The unit also comes with a locker to store all your seasonal belongings. Just a short walk to Finch Subway, 10 Min Drive to York University, and minutes away from Allen Rd & Hwy 401, Yorkdale, Costco and Restaurants.**** EXTRAS **** STAINLESS STEEL APPLIANCES - REFRIDGERATOR, STOVE, HOOD FAN, INTEGRATED DISHWASHER, MICROWAVE, STACKED WASHER & DRYER. SMOOTH CEILINGS. PARKING & LOCKER (id:44788)
Century 21 Heritage Group Ltd.
#8 -861 Sheppard Ave W
Toronto, Ontario
*ASSIGNMENT SALE* Welcome to this luxury brand new townhouse in the heart of the city. This delightful 2 bedroom, 2 bathroom unit offers the perfect blend of comfort & convenience. Step inside to discover a spacious & inviting livingroom, bathed in natural light, 9' high ceiling/ smooth finish. The modern kitchen boasts SS appliances, quartz countertops, & ample cabinet space. The master bedroom is a serene retreat, with a W/I closet & an ensuite bathroom for added privacy. The 2nd bedroom provides space for family, guests, or a home office. The rooftop terrace is an ideal setting to enjoy your morning coffee or to host a BBQ. Approximately $10,000 in upgrades. Located in a sought-after neighbourhood, this home is just a short distance from top-rated schools, parks, shoppings centers, and dining options. With easy access to major highways & Sheppard subway station, commuting to the city is a breeze. Don't miss this opportunity to make this lovely home yours.**** EXTRAS **** Stainless Steel Fridge, Stove, Dishwasher And Washer & Dryper. Tarion Warranty. (id:44788)
RE/MAX West Experts
191 Shanly Road
Cardinal, Ontario
*Some photos have been virtually staged* Welcome to 191 Shanly Road and 304 Perry Street, a unique offering that presents not one, but two fully detached homes. Currently tenanted, 191 Shanly Road has a monthly rental income of $850/month, making it an attractive investment opportunity. This home consists of 2 bedrooms, 1 bathroom, a well-appointed living space, functional kitchen, and attached one-car garage. 304 Perry Street is awaiting its new occupants after being freshly painted and new flooring added throughout. This home features 2 bedrooms, 1 bathroom, open-concept living and dining area, updated kitchen and bathroom, laundry room, plus a single car garage. Each home has their own private outdoor space and parking. Nestled within the charming town of Cardinal, these two homes on one property offer a rare opportunity for investors or those seeking a multi-generational living arrangement. (id:44788)
RE/MAX Hallmark Realty Group
5 Zephyr Heights
North Bay, Ontario
Elegant design and master craftsmanship team up in this custom built, one of a kind, two story dream home. Situated on a masterfully landscaped corner lot with lots of back yard privacy is this 4 bedroom, 3 bathroom manor with an attached triple car garage. The upper level looks like it was clipped out of a magazine. The open concept kitchen, dining and living room will leave you breathless. It’s enough to impress even the most discerning chef. Beautiful stone countertops, large cabinets and loads of room for everything. All the bedrooms are oversized but the master is spectacular. Large windows, exquisite ensuite and massive walk in closet are a must see. The automatic opening and closing blinds are just icing on the cake. The main level has a separate self contained 1 bedroom that can be set up as its own separate apartment which makes it perfect for multigenerational living arrangements. In floor heating throughout with forced air gas and AC give this luxurious home maximum comfort. (id:44788)
Royal LePage Northern Life Realty
551 Somerset Street W
Ottawa, Ontario
Welcome to 551 Somerset St. A building built with the style and design of years past. The only difference is that the entire building was mostly restructured/renovated in 2016 to the recent building code and fire code. Work that was completed is; all mechanical, electrical, updated, all floor joists replaced, and all plumbing including underground plumbing to the City sewer is new at the time of renovation. All Electrical is new and upgraded at the time of renovation. All windows, doors, and roof and two new furnaces were also updated at the time of the renovation. Two new air conditioners were replaced in 2021. This building has two units separately metered. Architectural drawings/plans can be available upon request. This is a turn-key, fully occupied building in a great location across from Dundonald Park. (id:44788)
Royal LePage Team Realty
5019 Abbot Street E
Stittsville, Ontario
Connect to modern, local living in Abbott's Run, Kanata-Stittsville, a new Minto community. Plus, live alongside a future LRT stop as well as parks, schools, and major amenities on Hazeldean Road. The Brighton model boasts 4 bedrooms, 3 bathrooms, 9' ceilings on 2nd level, quartz countertops in kitchen, ensuite and full bath, cozy gas fireplace, pot lighting & more! October 24th 2024 occupancy! (id:44788)
Royal LePage Team Realty
5017 Abbott Street E
Stittsville, Ontario
Connect to modern, local living in Abbott's Run, Kanata-Stittsville, a new Minto community. Plus, live alongside a future LRT stop as well as parks, schools, and major amenities on Hazeldean Road. The Astoria model boasts 3 bedrooms, 3 bathrooms, 9' ceilings on 2nd level, quartz countertops in kitchen, ensuite and full bath, cozy gas fireplace, pot lighting & more! October 24th 2024 occupancy! (id:44788)
Royal LePage Team Realty
855 Companion Crescent
Manotick, Ontario
Take advantage of Mahogany's existing features, like the abundance of green space, the interwoven pathways, the existing parks, and the Mahogany Pond. In Mahogany, you're also steps away from charming Manotick Village, where you're treated to quaint shops, delicious dining options, scenic views, and family-friendly streetscapes. this Minto Birch Model home offers a contemporary lifestyle with four bedrooms, three bathrooms, and a finished basement. The open-concept main floor boasts a spacious living area with a fireplace and a gourmet kitchen with quartz countertops. The second level features a master suite with a walk-in closet and ensuite bathroom, along with three additional bedrooms and another full bathroom. The finished basement rec room provides additional living space. Move in December 4th 2024! (id:44788)
Royal LePage Team Realty
416 Skiff Lane
Manotick, Ontario
Take advantage of Mahogany's existing features, like the abundance of green space, the interwoven pathways, the existing parks, and the Mahogany Pond. In Mahogany, you're also steps away from charming Manotick Village, where you're treated to quaint shops, delicious dining options, scenic views, and family-friendly streetscapes. Welcome to the Collins model, featuring 2+1-beds plus 2 full baths. This home boasts central air, quartz countertops, hardwood floors on main level. Also features finished basement rec room, providing an additional space for entertainment and relaxation. Move in August 15th 2024! (id:44788)
Royal LePage Team Realty
1 Meridian Place Unit#103
Ottawa, Ontario
Wonderful 2 bedrooms 2 full baths ground floor apartment with a private patio to enjoy your morning coffee. Lovely living/dining room great working kitchen with new SS appliances. Newer top quality hardwood flooring, freshly painted throughout, professionally cleaned. Washer/Dryer also included, indoor parking and storage locker. A/C replaced in 2020, Furnace in 2014. Enjoy your new lifestyle in the much sought-after Meridian featuring a large party room with kitchen, library, gym, bbq area and beautifully landscaped gardens and lush courtyard. Convenient location. Steps to public library, public transit and the future Algonquin transit station. Centrepoint theater and park nearby. Close to shopping, medical offices, places of worship. 24 hour irrevocable on all offers. Status certificate on File. Please note: No pets and no smoking allowed on property. Vacant and easy to show. Lovely private patio off of Living Room. some photos have been digitally staged. (id:44788)
RE/MAX Affiliates Realty Ltd.
645 Bridgeport Avenue
Manotick, Ontario
Take advantage of Mahogany's existing features, like the abundance of green space, the interwoven pathways, the existing parks, and the Mahogany Pond. In Mahogany, you're also steps away from charming Manotick Village, where you're treated to quaint shops, delicious dining options, scenic views, and family-friendly streetscapes. Welcome to the Mulberry model, a 4-bed, 3.5-bath sanctuary of modern luxury. This home boasts central air, upgraded hardwood floors in the den, dining room, great room and kitchen. The designer kitchen with quartz countertops adds a touch of sophistication to the heart of the home. Primary bedroom with spacious luxury ensuite. Bedroom 2 also has ensuite bath and 3rd and 4th bedrooms have cheater ensuite. Finished basement with spacious rec room provides an additional space for entertainment and relaxation. Move in November 7th 2024! (id:44788)
Royal LePage Team Realty
28 Centre Street
Angus, Ontario
*Great Building Lot In Angus* This Is An Awesome Opportunity For Someone Looking To Build Their Dream Home On A Mature 129'X51'In-Town Lot In Angus. This Lot Is Within Walking Distance To The Angus Morrison Elementary School & Is A Great Area To Raise A Family. This Is A Great Piece Of Property For A Builder To Get A Rare Building Lot In Angus Or For Someone Who Wants To Build A Home To Suit Their Needs In A Quiet Area. At The Lot Line There Is Gas, Water, Sewer, Hydro, Telephone & Internet Available For Hookup. Hst, Hookup Fees & Development Fees Are In Addition To The Purchase Price & The Responsibility Of The Buyer. (id:44788)
Homelife Emerald Realty Ltd. Brokerage
262 Barrett Boulevard
Greater Napanee, Ontario
Nestled on a corner lot in a tranquil and quiet neighborhood, this well-maintained 4-bedroom, 1-bathroom side-split residence is the easy choice for your next place to call home. As you approach, the curb appeal shines with a charming exterior. The single-car attached garage and paved driveway provide parking space for you and your guests. Step inside, and you'll be greeted by a warm and inviting atmosphere. The interior boasts a thoughtful layout with four bedrooms, providing ample space for a growing family or those in need of dedicated work-from-home offices. One of the standout features of this home is its proximity to King Street Park and the adjoining soccer field. Enjoy leisurely strolls or outdoor activities in this family-friendly neighborhood. The heart of the home is the cozy living space, perfect for relaxation or entertaining guests. The updated flooring, installed in 2020, adds a touch of modern elegance and is just the beginning of all the recent upgrades. Natural light floods through the windows, creating a bright and airy ambiance throughout. This property is a rare find – a harmonious blend of a quiet neighborhood, close proximity to recreational spaces, and a meticulously maintained home. (id:44788)
Exit Realty Acceleration Real Estate
733 Squirrel Hill Drive
Kingston, Ontario
Get ready to dream big! 733 Squirrel Hill Drive is an exceptional residential building lot, on a quiet street in the fabulous Westbrook Meadows, one of Kingston’s most desirable subdivisions. Offering a generous 50 x 109 foot level lot with municipal services at the curb. Bring your big plans for your dream home and get ready to enjoy living in an established neighbourhood with custom built homes all around, parks, playgrounds and just minutes to all the amenities Kingston’s west end has to offer. Get ready to call 733 Squirrel Hill Drive home. (id:44788)
Royal LePage Proalliance Realty
225 East 24th Street, Unit #basement
Hamilton, Ontario
Close to Juravinski Hospital, Downtown Access, Lime Ridge Mall, Linc access, and much more! This full-height basement was recently extensively renovated with new drywall, soundproofing for noise reduction, premium vinyl plank flooring, insulation, electrical and plumbing. This unit features large open-concept living, a shiplap feature wall with a built-in fireplace and hidden media wires, dimmable pot lights, loads of organized storage as well as in-suite laundry, and a private separate entrance. (id:44788)
RE/MAX Escarpment Golfi Realty Inc.
395 Anchor Road, Unit #37
Hamilton, Ontario
One-year New Commercial/industrial condo, end unit with 1650 Sq ft. Large, grade level, bay door, tons of natural light, overhead forced air gas heater. Space can be divided to suit personal business. Perfectly located on the east mountain with easy access to the LINC and Red Hill Expressway and near public transit. Tenanted property. Term of lease attached to listing. (id:44788)
Royal LePage State Realty

