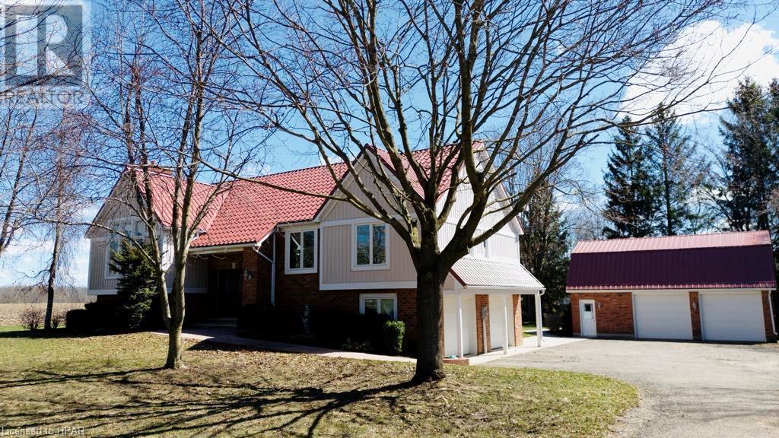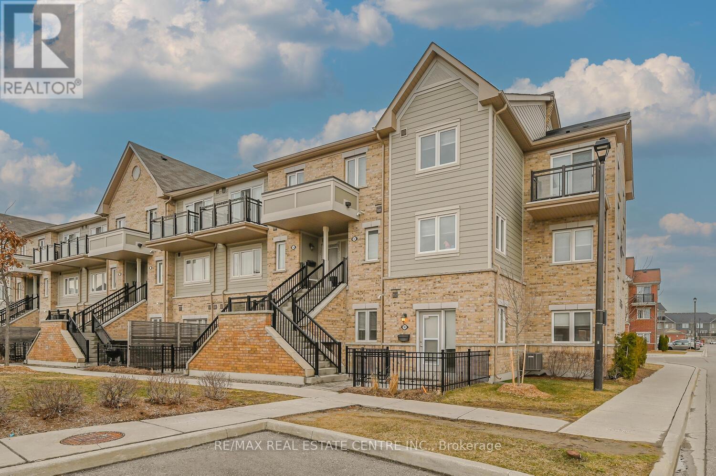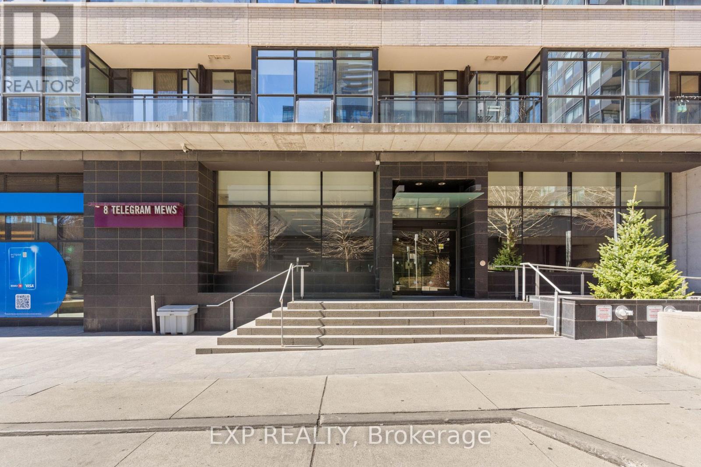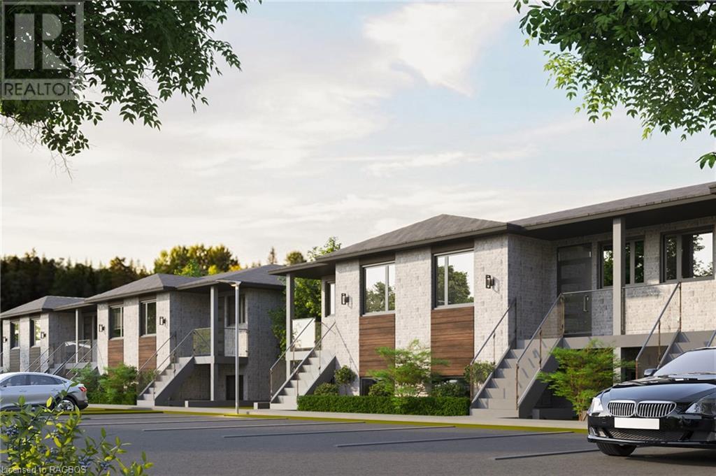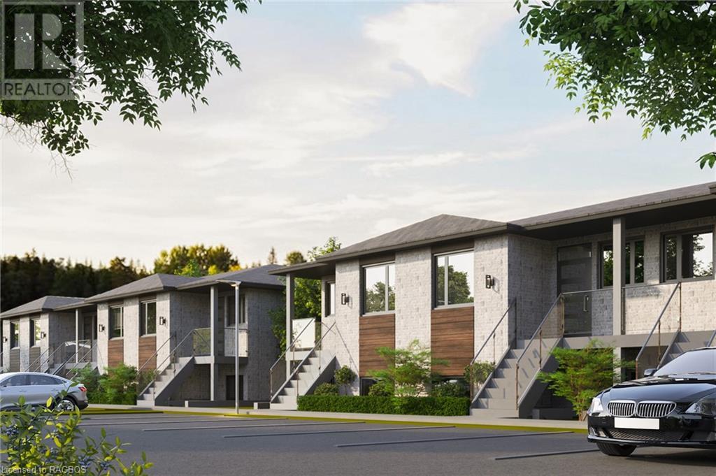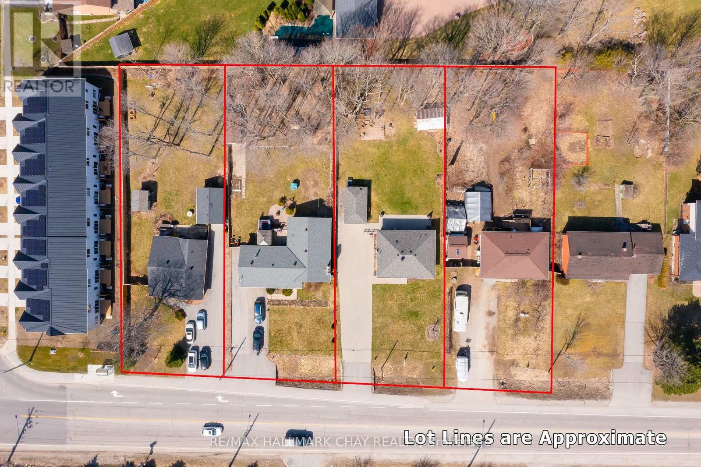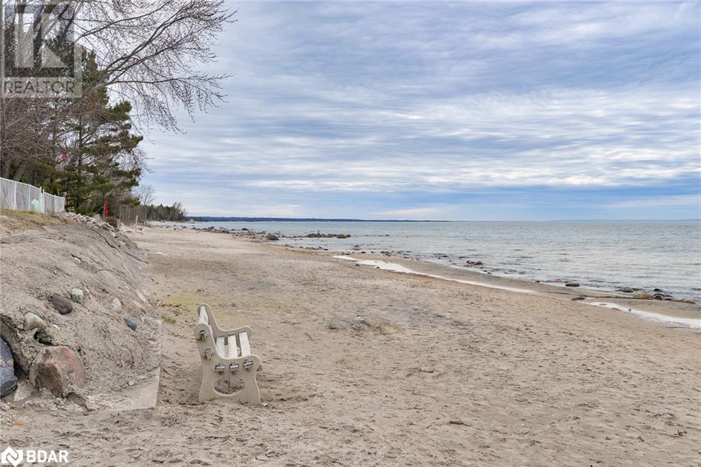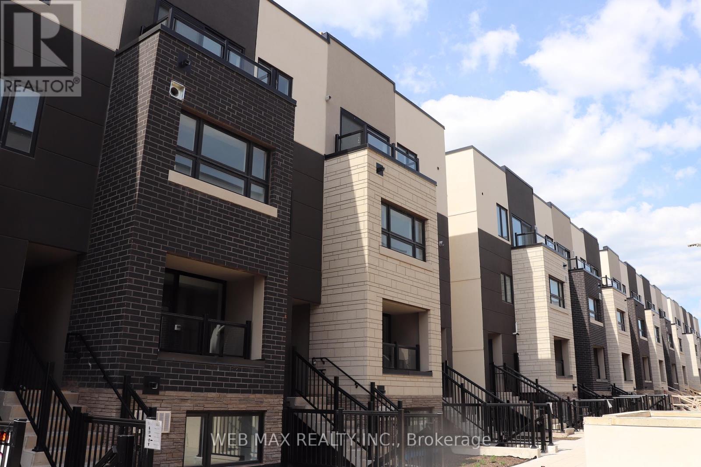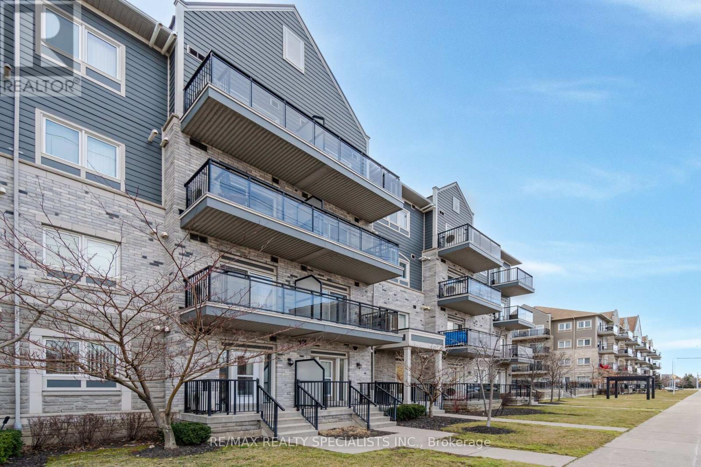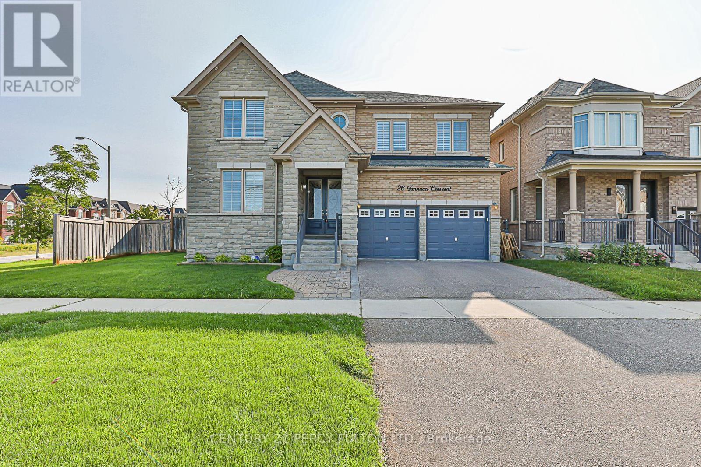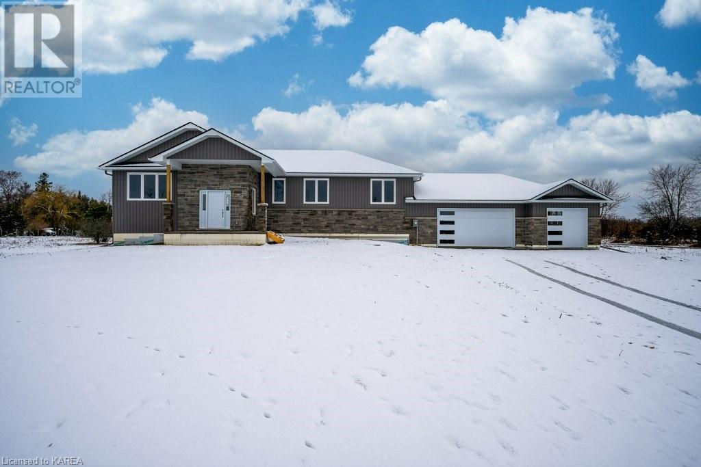84332 Mcnabb Line
Huron East, Ontario
Introducing a remarkable real estate gem! This solidly constructed 4-bedroom, 3-bathroom home sits on a spacious .732 acre lot, offering abundant space for outdoor activities and potential expansion. The property boasts a convenient attached garage, as well as a detached 32x24 shop with a loft, providing ample storage for toys or vehicles and a lean to out the back giving you space for storing wood and yard tools. Inside, you'll find a generously-sized living room and a separate recreational room, perfect for entertaining guests or enjoying cozy family nights. The presence of two wood stoves adds a touch of rustic charm and warmth to the home. And let's not forget the highlight of the property - a huge deck at the back, providing breathtaking views of the adjacent farm land. This is an opportunity to own a truly exceptional home that combines solid construction, ample storage, and beautiful views. Don't miss out on this rare find! (id:44788)
RE/MAX Land Exchange Ltd Brokerage (Wingham)
#182 -250 Sunny Meadow Blvd
Brampton, Ontario
Whether you're starting your home ownership journey or expanding your portfolio this Move in ready 2 bedroom Charming and Cozy End Unit Stack Town can be a perfect choice for you(can be great for retirees given the End unit on main level and close proximity to parking)Front yard patio to enjoy morning Tea or Evening glass of Wine.Walking distance to Chalo Freshco plaza, Schools, Banks, Transit, Park, library and all other Amenities. (id:44788)
RE/MAX Real Estate Centre Inc.
#905 -8 Telegram Mews
Toronto, Ontario
Enjoy urban living at its finest in this stylish 1-bedroom unit with an east exposure at ConcordCityPlace Luna. Step onto the full-size balcony, meticulously crafted as per the builder's plan,offering captivating views. Conveniently located within walking distance to iconic landmarks likethe Rogers Centre, CN Tower, and the serene waterfront. Plus, nearby amenities include SobeysSupermarket and a lush park. Indulge in luxury with million-dollar recreational facilities,featuring a sparkling pool, sun deck, hot tub, and a picturesque courtyard complete with cabanas andwater features. Additional amenities include a movie theatre, guest suites, and much more!Experience the pinnacle of modern living in the heart of the city **** EXTRAS **** Extremely Well Cared For 1 Bed Unit with east exposure! (id:44788)
Exp Realty
440 E Wellington St Ll Street E Unit# 7
Mount Forest, Ontario
2 BEDROOM CONDO WITH OPEN CONCEPT KITCHEN AND LIVING ROOMS, CUSTOM CABINETS WITH ISLAND AND SIT DOWN, DOOR TO REAR COVERED DECK/PORCH, MASTER WITH ENSUIT 3PC, MAIN 4PC BATH, WALKIN CLOSET, FOYER , UTILITY AREA WITH WASHER AND DRYER STACKER HOOKUPS, COVERED FRONT PORCH/DECK, HEAT PUMP HEATING AND COOLING, OWN ENTRANCE PARKING NEW , UPPER INSIDE UNIT (id:44788)
Royal LePage Rcr Realty Brokerage (Mf)
440 E Wellington St Ll Street E Unit# 8
Mount Forest, Ontario
SPACIOUS UPPER UNIT CONDO WITH 2 BEDROOMS, MASTER HAS 3 PC 3NSUITE AND WALK IN, 2ND BEDROOM, OPEN CONCEPT KITCHEN AND LIVING ROOMS WITH DOOR TO COVERED REAR PORCH/DECK, CUSTOM CABINETS WITH ISLAND ,4 PC BATH, UTILITY AREA WITH STACKER WASHER AND DRYER HOOK UPS HEAT PUMP AND AIR , SEPARATE ENTRANCE, PARKING,, , REASONABLE CONDO FEES, NEW CONSTRUCTION (id:44788)
Royal LePage Rcr Realty Brokerage (Mf)
821 Essa Rd
Barrie, Ontario
Presenting A Unique Opportunity For Builders And Developers - While Each Property Is Available For Separate Purchase at the stated list price, 821 Essa Road, 823 Essa Road, And 827 Essa Road Are Intended To Be Acquired Collectively, Offering A Harmonious Development Opportunity Showcasing Significant Development Potential. When Purchased together You Can Enjoy A Combined Frontage Of 300 Feet And A Depth Of 200 Feet, Spanning Approximately 1.06 Acres Within Barrie's Vibrant Intensification Corridor. This Prime Location Is Ripe For High-Density Construction, Supported By The City's Development Trajectory Favoring Varied Residential Projects. Witness The Areas Growth Through Neighboring Approvals For Townhouses, Stacked Towns, And Mid-Rise Buildings. This Land Assembly Invites An Array Of Possibilities, Aligning With The City's Vision Of Expansion And Modernization. (id:44788)
RE/MAX Hallmark Chay Realty
7 Sherwood Crescent
Tiny, Ontario
Location, location, location. Live in the hub of Balm Beach. Minutes walk to Cawaja and Balm. Minutes walk to shops, restaurants, tennis courts and playgrounds. Live your best life here in your stunning custom built bungalow situated on a double lot with gorgeous mature beautiful landscaping with very low maintenance perennials all around the property. Home is situated on a fully treed, private double lot steps from Balm Beach. Upscale finishes start with a grand entrance. Porcelain tile with an inlay, rod iron railings, open concept design. Coffered ceiling with a skylight, custom cabinetry, granite countertop, 3/4 hardwood flooring, one level living with a full in-law suite capability with a separate entrance, great sized cold cellar and much much more. Location here is fantastic, minutes walk to Balm Beach. All the shops and restaurants at your finger tips. Go for a swim and entertain friends and family hosting BAR BQ's in your private backyard, surrounded by giant trees. Relax on your over-sized deck and enjoy the peace and quiet. Amazing area even in the Winter as you are at Blue Mountain and Collingwood Village in under an hour. Designed with great care by the original owner. Book your showing today. (id:44788)
RE/MAX West Realty Inc.
#505 -1127 Cooke Blvd
Burlington, Ontario
Introducing a modern 1-bedroom townhome in Station West, completed in 2020. This property features a private entrance, stainless steel appliances, in-suite laundry, and 1 underground parking spot. Conveniently located near Aldershot GO Station and Highway 403, with easy access to schools, grocery stores, parks, and trails, this unit offers a comfortable lifestyle in Burlington's growing district. **** EXTRAS **** Upgraded Laminates, Quartz Countertop In Kitchen & Upgraded Bath, S/S Fridge, Stove, Hood Fan, Dishwasher, Stacked Washer and dryer. (id:44788)
Web Max Realty Inc.
#106 -5150 Winston Churchill Blvd
Mississauga, Ontario
Welcome to this well maintained & clean bachelor apartment, with a full 4 piece bath & laundry ensuite. Laminate flooring throughout and an extra space to fit a double bed and still have a living room & dining area. Walking distance to Erin Mills shopping centre, grocery stores, and your choice of restaurants to walk too. Public transit is just steps away from your front door & Credit Valley hospital is minutes away. Amazing location and a great neighbourhood to live in (id:44788)
RE/MAX Realty Specialists Inc.
26 Iannucci Cres
Markham, Ontario
Rarely Offered Premium 58' Lot Home on a family friendly street * Excellent curb-Appeal with Extensive Stone Frontage, Exterior Pot lights, Interlocking in front and backyard * The home offers abundance of upgrades with over $200k spent * Completely renovated 4 bedroom 5 bathroom with 9ft Ceilings on Main FL * Engineered Hardwood on Main and 2nd FL * Porcelain Tiles in Kitchen, Main FL Hallway, Laundry and Washrooms * Quartz Counters in Kitchen & Bathrooms with Undermount Sinks * Closet Organizers in Bedrooms * Legally finished basement with Wet Bar, Theatre Room with Concealed In Wall and Ceiling Speakers * California Shutters * Oak Stairs w/Wrought Iron Pickets * 3 Washrooms on the 2nd FL * Hot Tub in the backyard * Sprinkler System * Security alarm and cameras * Custom Shelving in basement storage area and Garage * Walking distance to Parks and Schools * Close to Hwy 407. (id:44788)
Century 21 Percy Fulton Ltd.
415 Cuyler St
Thunder Bay, Ontario
Live next to a Lake and a Park all in the middle of the city! This 3+1 bedroom, one owner home is on one of the coolest lots in the city. Directly next to Boulevard lake you have the park, lake, walking trails, disk golf, tennis courts and more literally right outside of your door. The finished basement offers a rec room, second Kitchen and 3 pce bathroom. (id:44788)
Royal LePage Lannon Realty
99 Varty Lake Road
Yarker, Ontario
This executive Tarion build sits near the end of a quiet road a few hundred meters from the Varty Lake boat launch and boasts beautiful finishes throughout. In addition to the high quality finishes, this home is constructed with far more than meets the eye, from the insulated concrete form (ICF) foundation, open web engineered floor joists, 2” x 6” construction, engineered trusses, and ?” plywood subfloors, this house is built to last. The bright, tiled foyer has a large entry closet and high ceilings that draw you into the home. The main floor features 8” wide plank engineered oak floors throughout the kitchen/living/dining space as well as the hallway and three large bedrooms and closets. With a large cathedral ceiling and over-sized windows facing three directions, this bright great room is ideal for entertaining guests or nestling up by the fireplace with family. The functional kitchen layout with quartz countertops throughout offers nearly 28 sq ft of island space with pendant lights, under cabinet lighting, 5 banks of drawers, and a large undermount sink. Rounding out the main floor is a large primary bedroom with over 75 sq ft of walk-in closet, a 4-pc ensuite bathroom with his and hers vanities, and vertical cabinetry and a walk-in shower, two more bedrooms, a 4-pc bathroom, and a large laundry room. Stunning oak stair treads with white risers lead you to the spacious walkout basement with 9’ ceilings and large windows and patio doors along the back of the home. The basement features over 800 sq ft of rec room, a large bedroom, 4-pc bathroom, and a 350 sq ft storage/utility room with direct access to the 3-car garage. The over-sized 3-car garage provides nearly 1000 sq ft of space, allowing you to park three vehicles, including a full-size pickup truck with plenty of room for additional storage or workshop. (id:44788)
Gordon's Downsizing & Estate Services Ltd

