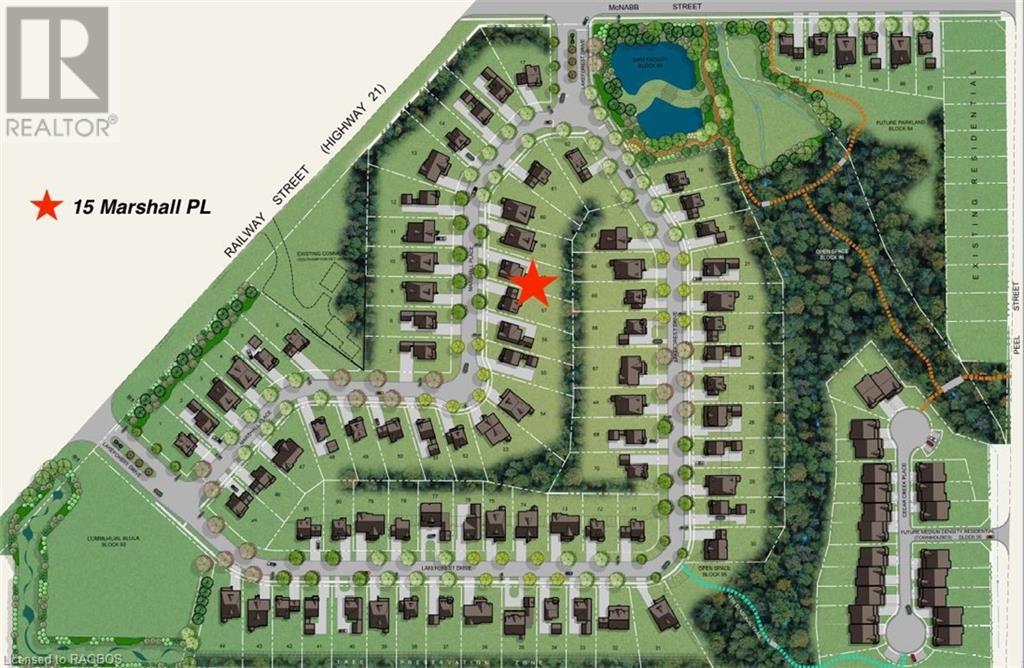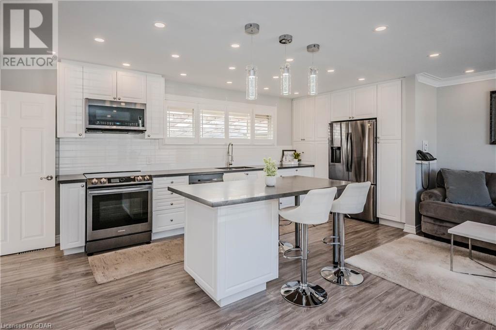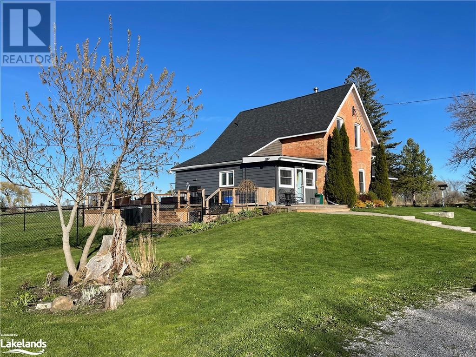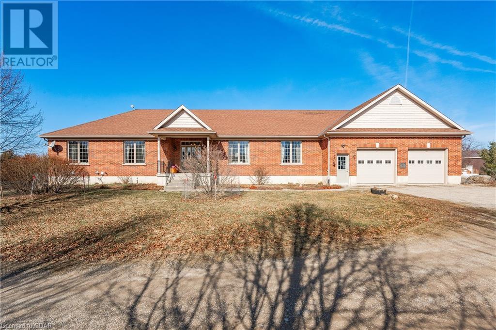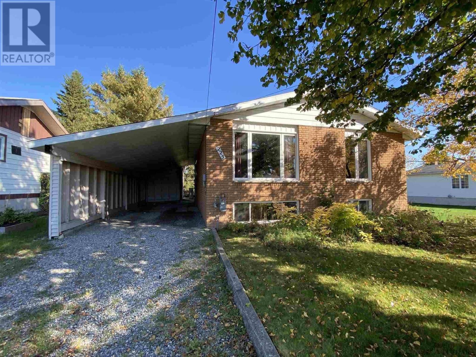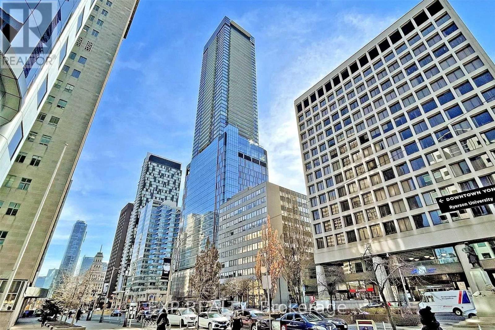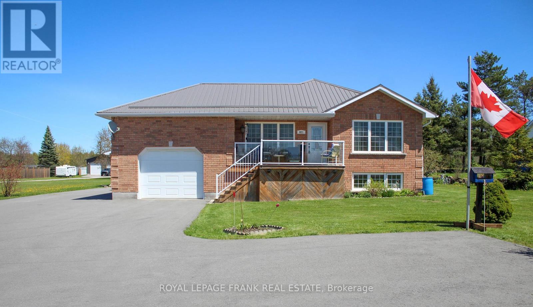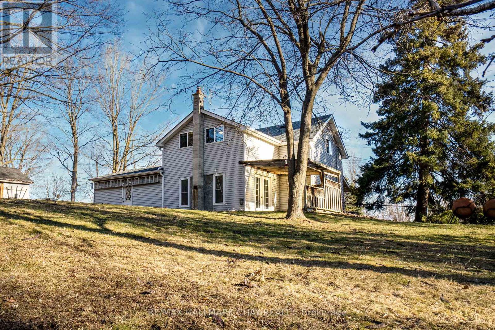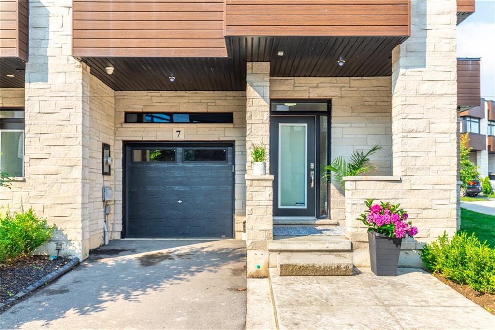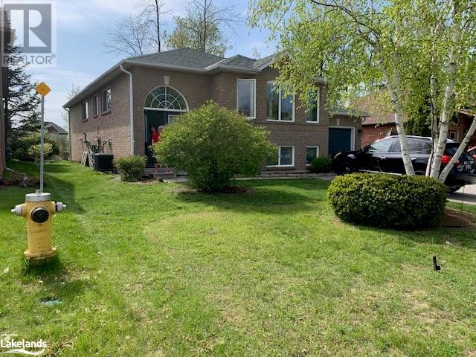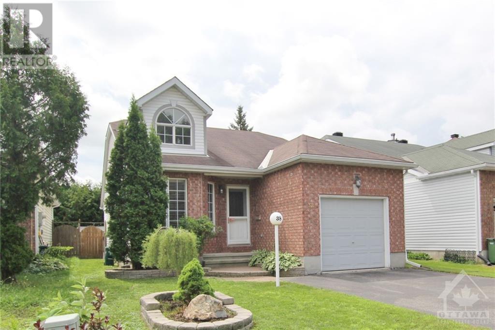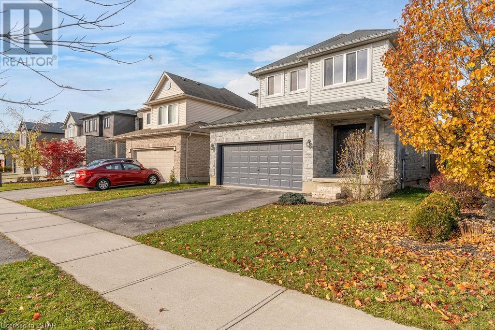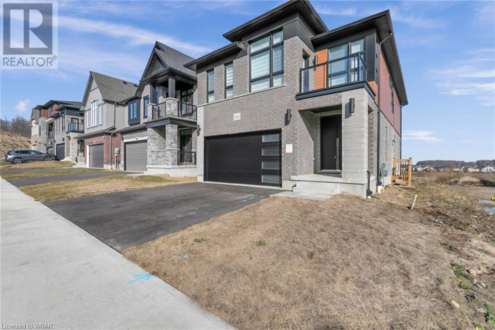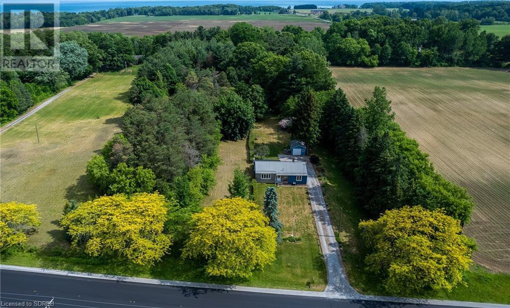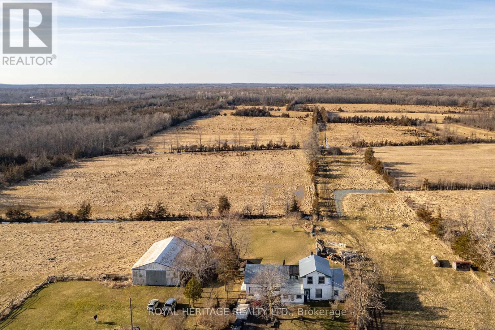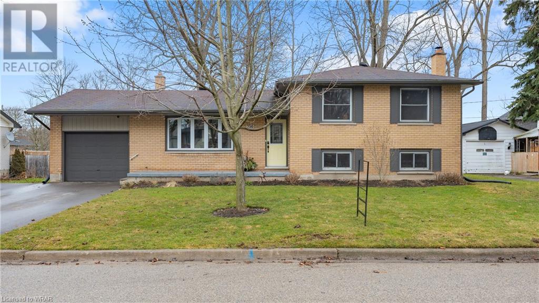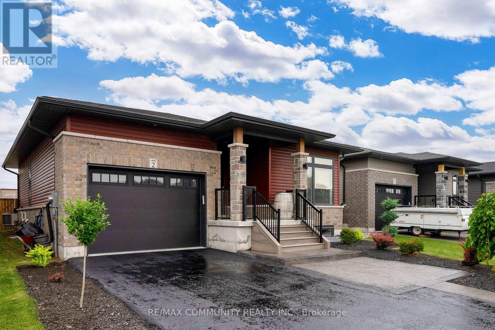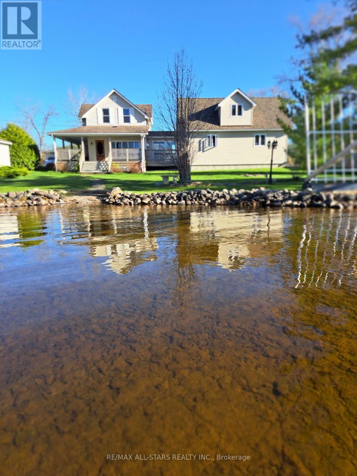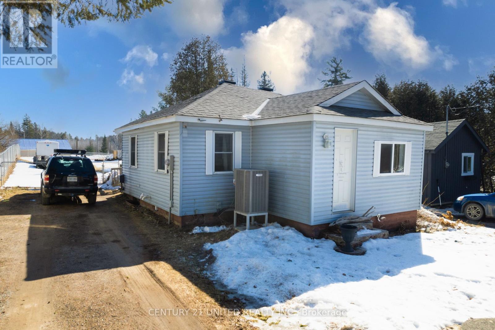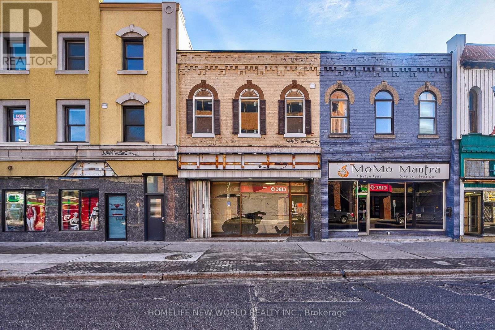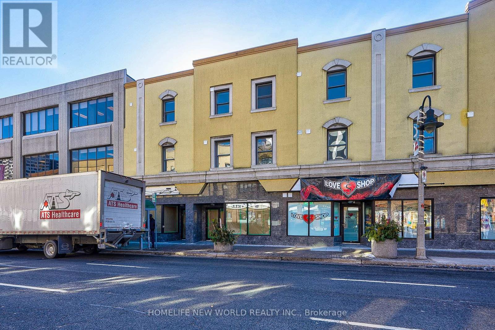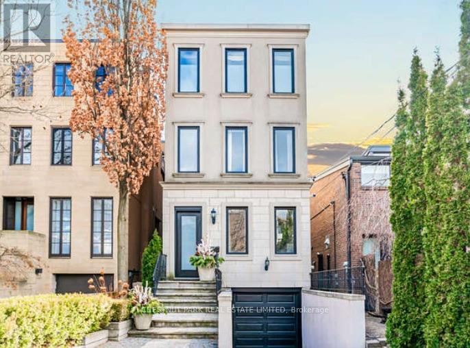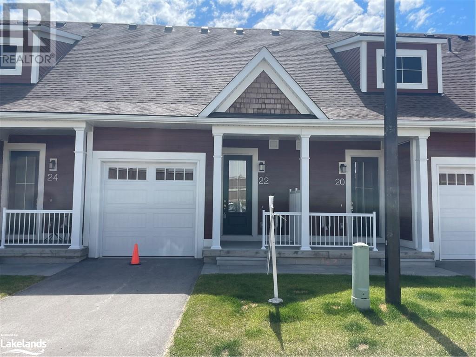15 Marshall Place
Southampton, Ontario
Bring your own builder or work with the developer's custom home builder. Attractively priced for quick sale. Beautiful large lot with mature trees at the rear. Architectural controls and design ensures the integrity of this development. Become part of Southampton's newest development called Southampton Landing; comprised of well crafted custom homes in a neighbourhood with open spaces, protected land and trails. Architectural Control & Design Guidelines enhance the desirability of the Southampton Landing subdivision. Southampton is a distinctive and desirable community with all the amenities you would expect in a larger center. Located along the shores of Lake Huron, promoting an active lifestyle with trail systems for walking or biking, beaches, a marina, tennis club, and great fishing spots. You will also find shops, eateries, an art centre, museum, and the fabric also includes a vibrant business sector, a hospital and schools. Make Southampton Landing your next move! Builder must be TARION registrant. (id:44788)
RE/MAX Land Exchange Ltd Brokerage (Pe)
17 Ryan Avenue
Guelph, Ontario
Stroll to all conveniences! Schools, shopping, parks...everything you require is within reach. The main floor renovation, vinyl windows w/ California shutters, and metal roof are the cherry on top. This inviting 3-bedroom, 2-bathroom home, also boasting a solid brick and stone exterior, is move-in ready and situated in the alluring St. George's Park neighbourhood. As you enter, you'll discover a contemporary kitchen outfitted with black stainless steel appliances, quartz countertops, ample cupboard space, a built-in bread box, and a spacious island, perfect for the family to gather and enjoy meals together. The dimmable pod lights and crown moulding are the perfect elegant touch. Upstairs, three bedrooms await, two deep storage closets, along with a spa-like bathroom for your relaxation. Indulge in a soak in the tub or rejuvenate in the waterfall shower. The lower level can serve multiple uses. With lots of natural light, a separate entrance and its own 3pc bathroom, it could be ideal for multi-generational families or additional space for the kids. The side entrance conveniently leads to the year-round private back covered porch and BBQ area, offering the perfect spot to maximize your outdoor time regardless of the weather. With berry bushes and climbing vines scattered throughout, this place transforms into a summer paradise. Check out the virtual tour and book your private appt today. (id:44788)
Royal LePage Royal City Realty Brokerage
1954 Flos Rd 8 W
Elmvale, Ontario
LOOKING FOR A CHARMING CENTURY HOME WITH JUST UNDER 3 ACRES AND SURROUNDED BY FARMLAND? LOOK NO FURTHER! This Stunning 3 Bedroom, 2 Bath Farmhouse has been lovingly updated over the last 4 years and offers a new family a beautiful place to raise your family and enjoy Country Living with only a short drive to Elmvale, Wasaga Beach, Midland or Barrie for endless shopping! Features including large open updated kitchen with a farmhouse sink, pot lights, new cupboards & counters & shelving (2021), Stainless Appliances (2020), vinyl plank flooring throughout the house, roof/shingles, soffit/facia/eavestrough (2020), new sills & windows (2021), central air (2020), spray foam insulation in kitchen, new deck extension and hot tub (2020), new exterior doors (2020) new siding on mud room with new cupboards (2021), stone walkway and so much more....this is truly a must see home to appreciate the size of the rooms and appreciate the beautiful updates & views so call today for your showing! (id:44788)
RE/MAX Georgian Bay Realty Ltd.
4075 Victoria Road S
Puslinch, Ontario
86 acre hobby farm in Puslinch Township featuring a stunning, custom-built 2000 sq ft brick bungalow that’s built with accessibility in mind. This captivating property is surrounded by exotic perennial gardens and includes 40 acres of rented land, 30 acres of woods/wetlands and an extra-large fenced paddock. The well cared for home boasts 3 beds, 3 baths, gleaming 3/4 oak plank flooring and 9 ft ceilings. The open & airy main floor features an eat-in country kitchen with oak cabinetry and free-standing island. The walkout to a huge cedar deck is the perfect place to entertain during bbq season! Bask in the sun-soaked living/dining rooms or cozy up in the family room with gas fireplace. The large primary bedroom with his & her’s closets, and an elegant en suite bath with a walk-in shower and heated floor that’s the ultimate oasis! The finished basement offers a rec room with wood stove, a super-sized bedroom/games room, 3 pc bath and a separate entrance from the garage. Additional features include an oversized double garage with 12’ ceiling, a 40 x 32’ shop/barn with hydro, gas, water & 2 box stalls, 2 greenhouses, and even chicken coop! The solar energy system generates $8500/year in passive income. Minutes to Hwy's 6 & 401. (id:44788)
RE/MAX Real Estate Centre Inc Brokerage
225 Rekela St
Timmins, Ontario
Spacious 5-bedroom, 2-bathroom home in a desirable neighborhood within walking distance to the Porcupine mall & the Northern College campus! Features of this home include a spacious carport a large living room with hardwood floors, generous size bedrooms and spacious kitchen and dining area. The kitchen has access to a private backyard deck, the perfect setting for a BBQ. The back yard has a 14 feet x 10 feet storage shed! The basement has 2 large bedrooms, a newly installed bathroom, new flooring and a huge recreation room with all kinds of potential! (id:44788)
Exp Realty
#4508 -488 University Ave
Toronto, Ontario
*Experience Luxury Living In This Stunning 2 Bedrooms & 2 Bathrooms*Featuring A Spacious Balcony & Clear Views Of The Water and City Scape*Equipped With Motorized Advanced Home Automation, And A Digital Shower System Property Includes Motorized Blinds*With 2 Additional Ones Available For Inclusion At No Extra Cost*Valet Parking From Property Management Available For Rent*All Potlights Can Be Changed Between 3000k/4000k/5000k Via A Switch*Sumptuous Finishes & Prime University/Dundas Locale Direct Access to St. Patrick Subway*Minutes Away from Excellent Dining, Eaton Centre, Theatres, Art Centers, And A Short Walk To Major Hospitals*Fantastic Amenities Include 24/7 Concierge, Gym, Pool, Whirlpool, Sauna, And Entertainment Facilities***** EXTRAS **** *S/S Appliance: Cooktop, Oven & Microwave, Built In Wine Fridge, Built-In Luxury Fridge & Dishwasher*Front Load Washer/Dryer* (id:44788)
Exp Realty
821 South St
Douro-Dummer, Ontario
Nestled in the scenic charm of Warsaw, 821 South St unveils a captivating all-brick raised bungalow, epitomizing modern comfort and convenience. Boasting 2+2 bedrooms and 2 baths, this residence offers versatility for family living or workspace arrangements. With a 1-vehicle attached garage and an additional detached garage/shop, ample storage and hobby space are assured. A metal roof ensures durability, while the main floor laundry enhances practicality. The lower level boasts 9-foot ceilings, expanding the sense of space and potential. Set on just under half an acre, the property provides a generous outdoor haven. Inside, an open concept design seamlessly integrates the kitchen, living, and dining areas, fostering a welcoming ambiance for gatherings and everyday living. Discover a harmonious blend of contemporary living and rural tranquility in this inviting home. (id:44788)
Royal LePage Frank Real Estate
15698 Mclaughlin Rd
Caledon, Ontario
Welcome to your sun-filled sanctuary in the heart of Inglewood! This charming residence offers the perfect blend of comfort and potential on a sprawling 0.60-acre lot that presents an exciting opportunity for lot severance. Step inside to discover a warm and inviting living space, with three bedrooms and a bright 4-piece bathroom providing ample accommodation for your family. The heart of the home boasts a spacious kitchen and dining area, ideal for hosting gatherings and creating culinary delights. A double car garage provides convenient storage for vehicles and outdoor equipment, while a greenhouse and gardens beckon to those with a passion for homesteading. With the option for lot severance, the possibilities are endless. Whether you dream of expanding your living space, creating an additional dwelling, or simply enjoying the vast expanse of outdoor space, this property offers the perfect canvas to bring your vision to life**** EXTRAS **** Survey (2020), Furnace (2013), AC (2009), Shingles (2020). Chimney relined in 2018. Municipal sewer is available at the lot line. Back corner of the lot is regulated by CVC (see attachments), 1468 Sq.Ft. (id:44788)
RE/MAX Hallmark Chay Realty
35 Midhurst Heights, Unit #7
Stoney Creek, Ontario
This one-of-a-kind stunning executive 2441 sqft 4bed + 3.5bath townhome is located in the sought-after Midhurst Heights Community. It has all the bells and whistles, it features hardwood floors throughout, a Custom Kitchen with quartz counters, a walk-in pantry, custom built wall unit with a fireplace, a mudroom, an interlock patio, high-end kitchen appliances, a second-floor loft with balcony walkout, the master bedroom features a walk-in closet with balcony access, ensuite spa with wakin in shower. Second-floor laundry for your convenience, a Roof terrace for your entertainment needs, finished basement featuring a fireplace with rough-in water lines for a bar. The home has an osmosis water filtration system which is also hooked up to the fridge and bar in the basement, an air purifier system, a cold cellar, and a storage room. Too many upgrades to list come and fall in love with 35 Midhurst Heights Unit 7 (id:44788)
RE/MAX Real Estate Centre Inc.
575 Woodward Avenue, Unit #84
Hamilton, Ontario
Welcome to this affordable corner unit townhouse perfect as an investment property or a place to call home! The main floor entryway welcomes a large space for any personal use or custom mud room. The stairway leads to the second floor, and there awaits the kitchen, dining room & spacious living room. The 10-ft ceilings and large windows boasts a ton of sunshine. You can enjoy warm summer mornings or cozy evenings on the balcony. The second floor also offers a generously sized pantry/storage, 2-piece powder room and laundry. Upstairs on the 3rd floor, you will find a large master bedroom, 2 additional bedrooms, linen closet and 4-piece bathroom. Located just 5 to 10 minutes from all amenities, including shopping & schools. Please join us at the open house on Sunday March 10th from 2 pm - 4 pm. Do not miss out on this fantastic opportunity! (id:44788)
Century 21 Heritage Group Ltd.
166 58th Street S
Wasaga Beach, Ontario
Beautifully kept all BRICK raised bungalow walking distance to beach/bay with NO NEIGHBOURS BEHIND! Large private yard backs out onto trails and green space. Over 2000 square feet finished floor plan that has an open concept feel. From the main floor kitchen, you can walk out to the upper deck (2017) and view the trail system. The kitchen has a large eat-in area and sliding glass doors to the back deck. The main floor has a 4 piece bathroom with an ensuite laundry room that was renovated in 2007. HWT is owned (2013), and SHINGLES were replaced in 2019. The lower level is finished with a 3 piece bath, bedroom, computer area, and lots of storage. This home has central air, security, garage door opener, and an electronic air cleaner. It's central to the Rec Centre, schools, trails, shopping and restaurants and 20 mins to the charilifts at Blue Mountain! (id:44788)
Coldwell Banker Ronan Realty
38 Armagh Way
Ottawa, Ontario
Gorgeous OPEN CONCEPT single family detached bungalow with all the bells + whistles! Great location in the heart of Longfields and close to VIA Fallowfield Station, RCMP HQ, recreation complex, parks + schools. Many outstanding features characterize this home! Main level features gourmet kitchen with cathedral ceiling, updated cabinets, quartz counters, ceramic floors + backsplash, breakfast nook, microwave hood fan, stainless steel appliances + California shutters. Main level also features OPEN CONCEPT living + dining rooms accented by vaulted ceilings + hardwood floors, huge primary bedroom with cheater door to 4 pc bathroom with updated vanity + granite counters, glass shower + roman bath, good sized second bedroom. Professionally finished lower-level features large recroom, 2 separate office areas, 4 pc bathroom, workout room + plenty of storage. Fenced backyard with southern exposure, large deck, storage shed, + single garage. NEW FURNACE + AC! Shows beautifully, great value! (id:44788)
RE/MAX Hallmark Realty Group
2306 Buroak Drive
London, Ontario
Welcome to 2306 Buroak Drive, a two-storey home nestled within the vibrant Fox Field Community. With 3 bedrooms and 2.5 bathrooms, this home offers comfort and style. Stepping inside, the open-concept main floor seamlessly connects the kitchen, dining area, and living room offering a bright and airy feel. The vaulted ceiling in the living room along with the large windows and patio door amplify the natural light. You'll also find a convenient powder room, closets, and access to the garage. Moving upstairs, three bedrooms await. The primary bedroom serves as a tranquil retreat, with dual walk-in closets for ample storage. The ensuite bathroom features both a tub and a walk-in shower—an ideal respite after a busy day. The 2 other bedrooms are perfect for children, or could be a guest room and office, with a full bathroom only steps away. The unfinished basement presents a canvas for future customization, complete with a rough-in for another bathroom. Step outside into the backyard, where relaxation calls in the form of a hot tub—a perfect sanctuary for unwinding. The fully fenced yard is a wonderful space for play or relaxing. The attached two-car garage adds convenience to this already impressive home. The location is unparalleled, with 2306 Buroak Drive just a stroll away from Foxfield District Park. Exciting upgrades, such as a spray pad, soccer field, and additional pickleball courts, are underway, further enhancing the allure of this remarkable neighbourhood.Enjoy the convenience of nearby walking trails, schools, and shopping, making this home an ideal choice for families and individuals seeking a well-connected community. Seize the opportunity to transform this house into your home—a haven nestled within a neighborhood with amenities and recreational opportunities. (id:44788)
Keller Williams Lifestyles Realty
242 Raspberry Place
Waterloo, Ontario
Welcome to a truly exceptional property in the prestigious Waterloo West neighborhood. This brand-new, never-lived-in, detached corner home offers unparalleled luxury, versatility, and modernity. Boasting 6 bedrooms and 4.5 bathrooms, this home is a masterpiece of design and functionality. Upon entering, you will be greeted by a spacious and carpet-free main floor adorned with upgraded ceramic flooring in all wet areas and stunning quartz countertops throughout the home. The 9-foot ceilings on the main floor enhance the sense of openness and sophistication. The heart of this home is the gourmet kitchen, equipped with brand new stainless-steel appliances on the main floor. The open concept living spaces seamlessly blend the kitchen, dining area, and living room, creating an ideal setting for both daily living and entertaining. The principal bedroom suite is a sanctuary, featuring an ensuite bathroom with a glass shower door, adding a touch of elegance and luxury to your daily routine. Five additional bedrooms provide ample space for family members and guests, each thoughtfully designed to maximize comfort and natural light. Step outside onto the balcony facing the front of the home, where you can enjoy serene views of the neighbourhood and relax in privacy. This property also offers a legal basement apartment, complete with its own entrance and brand-new Samsung appliances. This versatile space can be used for rental income, housing extended family, or providing privacy to older children. For your peace of mind, this home includes a new home transferable Tarion warranty, protecting your investment for another six years. This home is perfect for active lifestyles. Modern amenities abound, including a large central air-conditioning system, an HRV system for enhanced indoor air quality, a high-efficiency furnace, and triple-pane windows, ensuring energy efficiency and noise reduction. (id:44788)
Exp Realty
526 Highway 6
Port Dover, Ontario
Welcome to this charming bungalow, offering comfortable living in a serene and picturesque 2 acre setting situated on the edge the highly desirable town of Port Dover. Step inside and be greeted by gleaming hardwood floors. The open kitchen and dining room layout is perfect for entertaining guests or enjoying quality time with family, and it boasts ample cupboard space for all your storage needs. This lovely bungalow features two bedrooms, offering ample space for relaxation. The full bathroom with a jetted tub is conveniently located nearby, ensuring convenience and comfort for all occupants. The full basement offers endless possibilities for extending your living space, whether it's creating a cozy family room, a home office, or a recreational area. The covered porch provides a perfect spot to enjoy your morning coffee or unwind after a long day, while being sheltered from the elements. You will love spending time on the large deck, surrounded by nature's beauty, and it's an ideal space for outdoor gatherings or simply enjoying the fresh air. This property presents a remarkable opportunity for those seeking a tranquil retreat in a setting of unparalleled natural splendor. Schedule a viewing today and begin envisioning the endless possibilities that await within this nature lover's haven. (id:44788)
RE/MAX Erie Shores Realty Inc Brokerage
4222 County Road 8 Rd W
Greater Napanee, Ontario
Over 120 Acre Farm in North Fredericksburg just south of Napanee, with approximately 100 acres workable. Currently used as pasture for cattle, there are ample opportunities to expand on current use, or develop new agricultural ventures. Soil is Sandy Loam/Loam and beautifully rich and black. A large drive shed can accomodate equipment. Remaining acreage is wooded/treed, with great turkey and deer hunting, and contains the the property's Loyalist farmhouse with 5 bedrooms and 2 bathrooms that has been a fixture in the community for centuries. The farmhouse has some stunning period features such as built in cabinetry, hand forged door latches, 12+ inch baseboards, 12-14 foot ceilings, and many stunning 20-paned nearly floor-to-ceiling windows in the eastern section. The home needs a a vision and work to truly bring out its original splendour, but the bones are most certainly there. Don't miss this opportunity to capture your piece of the Region and set down or expand on your local roots. (id:44788)
Royal Heritage Realty Ltd.
200 Willard Court
St. Marys, Ontario
The Ideal family home! Located on a quiet court, with a spacious fenced back yard, centrally located close to schools, parks, hospital and shopping in beautiful St.Marys! This 4 level sidesplit offers 5 bedrooms, 3 bathrooms, an extra large master main floor primary bedroom with walk-in closet, ensuite bath, gas fireplace and walk out patio door leading to a multi-level deck and hot tub. Your family will appreciate the open concept kitchen/dining/living room. The upper level has 3 bedrooms with new carpet (one of the bedrooms could be used as an office for those that work from home) and an updated 4 pc bath. The lower level which has 2 separate staircases, features another bedroom, 3 pc bath and a family room complete with a cozy woodburing fireplace. The basement level with the games room is ideal for the man cave and family movie nights, as well as housing the laundry facilities. Outside, you'll enjoy the beautiful low maintenance perennial landscaping, the newer double paved driveway, attached garage, updated siding,soffit, fascia and gutter guards, which was completed in 2016 and a newer shed in 2022. Pride of ownership throughout and move in ready for your family! (id:44788)
One Percent Realty Ltd.
2 Lillys Crt
Cramahe, Ontario
GREAT CURB APPEAL., HOME BUILT BY FIDELITY HOMES LOCAL AWARD WINNING BUILDER. FULLY FENCED YARD WITH PATTERN CONCRETE PATIO WITH LANDSCAPE AND LARGE GARDEN. PATTERN CONCRETE PATIO AREA AT FRONT OF HOUSE WITH PAVED DRIVEWAY WITH BEAUTIFUL FRONT GARDEN WITH TREES AND SHUBS. PERFECT HOME TO COME AND ENJOY IN THIS AMAZING TOWN. NO CARPET IN ROOMS., ALL HIGH GRADE LAMINATE AND CERAMIC TILES., ROD IRON RAILINGS. BRICK STONE AND SIDING. GREAT AREA/HOME FOR A FAMILY., FIRST TIME BUYERS OR EMPTY NESTERS. 9 FT CEILINGS., UPGRADED TRIM., QUARTZ COUNTER TOPS IN KITCHEN AND BACKSPLASH., ENSUITE HAS UPGRADED FREE STANDING TUB WITH GLASS SHOWER AND DOUBLE SINKS. COME AND HAVE A LOOK AT YOUR NEW HOME.**** EXTRAS **** MOVE IN READY., PLUMBING ROUGHED IN BASEMENT FOR FUTURE BATHROOM., WALLS ARE STUDDED AND INSULATED IN BASEMENT., FINISH BASEMENT WITH EASE. (id:44788)
RE/MAX Community Realty Inc.
66 West St N
Kawartha Lakes, Ontario
Welcome to this charming two-storey home with a gorgeous wrap around deck providing exceptional privacy for your outdoor daily living. This three-bed, two bath home sits on a 0.29 acre lot including a fabulous waterfront with a rock bottom wade in shoreline. A remarkable large attached two car garage insulated & heated with a finished loft. Open concept kitchen with dining leads to a two piece bath & laundry room. Second floor boosts two bedrooms, four piece bath & den. This home and its great location awaits your personal touch & customization to make it yours. (id:44788)
RE/MAX All-Stars Realty Inc.
37 Tucker St
North Kawartha, Ontario
Calling all first time home buyers and those looking to downsize! The cutest bungalow in Apsley is now on the market and ready for you to call it home. Two bedrooms, a spacious bathroom and a cozy living room occupy one area of the home while the open kitchen and dining room lead to the back deck and a staircase leading to the basement. The backyard is completely fenced making it an ideal area for pets or children to play safely. Many improvements have been done to the home such as the flooring, furnace, hot water tank, water systems and more. Located right in the downtown core of Apsley you're within walking distance of groceries, boutiques, a cafe, an arena, hardware store as well as public dining meaning you have everything you need at your disposal without ever having to start your car. We anticipate that this property won't be around for long! (id:44788)
Century 21 United Realty Inc.
5 Simcoe St S
Oshawa, Ontario
Prime location in the city of Oshawa w/high traffic volume and walk score! Great exposure fronting on Simcoe St S! Brand new renovation w/new heating and cooling system, & Brand new Handicaps washroom! Good for many retail uses, including restaurant! Good frontage of 20 feet and good size of 1,491 square feet! Ceiling height of 9 feet 9 inches!**** EXTRAS **** Lease term is flexible. (id:44788)
Homelife New World Realty Inc.
7 King St E
Oshawa, Ontario
Prime location in the city of Oshawa w/high traffic volume and walk score! Great exposure fronting on King St E! Brand new renovation w/new heating and cooling system, & Brand new Handicaps washroom! Good for many retail uses, including nails & spa, or hair salon! Good frontage of 20 feet and good size of 957 square feet! It has two separated front doors to King Street! Basement with extra storage space! Ceiling height of 9 feet! This is a connected unit with the walkway in between the two units, suitable for nail store on one unit & spa store on the other.**** EXTRAS **** Lease term is flexible. (id:44788)
Homelife New World Realty Inc.
35 Thelma Ave
Toronto, Ontario
Located on a tranquil cul-de-sac in the heart of Forest Hill, this detached 3-storey custom built residence exudes sophistication at every turn. With incredible upgrades incl ornate crown molding, 3 gas fireplaces & 3 outdoor sitting areas off the bedrooms, this home will be sure to impress. The main floor features rare 10 ft ceilings with large principal rooms, a powder room & a sunny south facing kitchen with solid wood cabinetry. Walk out from the main floor family room to a maintenance free backyard with a deck & stone patio, ideal for entertaining. Each of the 2nd & 3rd bedrooms have their own ensuite bathroom & an open concept 2nd floor Office/Den with wood paneling is perfect to work from home. Ascend to the 3rd floor, where the primary retreat beckons with both a terrace & a balcony, a large walk-in closet, & a 7-piece ensuite bathroom. The renovated basement provides a spacious rec room, kitchenette, gas fireplace, & a stylish 3-piece bathroom a walk-up to the backyard.**** EXTRAS **** Incredible location - walk to UCC, BSS, Forest Hill Jr & Sr & Forest Hill Village. Heated Floors in Basement. Option to add an elevator. Private Drive with Cobblestone Driveway. See Tour for Video & Pictures. Open House March 9. (id:44788)
Chestnut Park Real Estate Limited
22 Allison Lane
Midland, Ontario
Introducing 22 Alison Lane, a stunning 1 bed + den, 2 bath townhouse condo with attached garage. This unique property showcases a thoughtfully designed layout, offering a perfect blend of style and functionality. Prepare to be amazed by the modern kitchen, equipped with stainless steel appliances, shaker cabinets, and quartz countertops. Its contemporary design and premium finishes create an inviting space for all who reside here. One of the condo’s highlights is the abundance of natural light that floods the interior through its large windows, the home gets splashed with sunlight. The primary suite is a true oasis, featuring two walk-in closets to accommodate your wardrobe and storage needs. The ensuite bathroom is a showstopper, boasting double sinks and a glass-enclosed shower. Also located in the den off the primary suite, is the convenience of the laundry closet. Located in Midland, this home combines the tranquility of a small town, with the convenience of nearby amenities. Enjoy easy access to shops, restaurants, parks, and more! Don't miss the opportunity to make this exceptional home yours! (id:44788)
Team Hawke Realty

