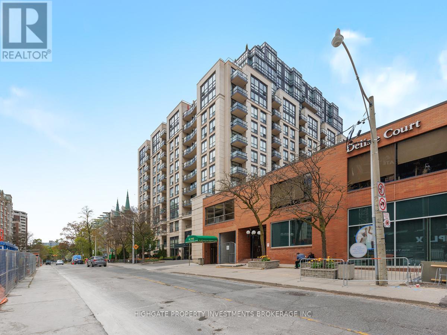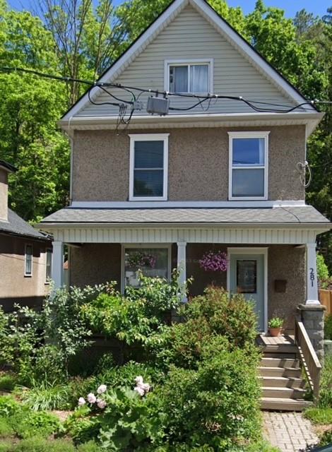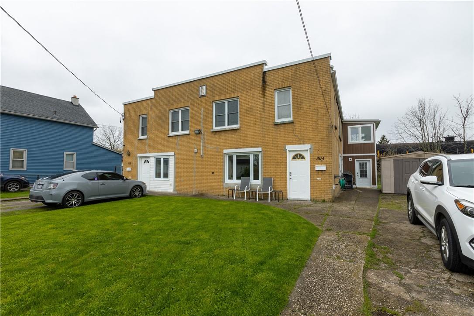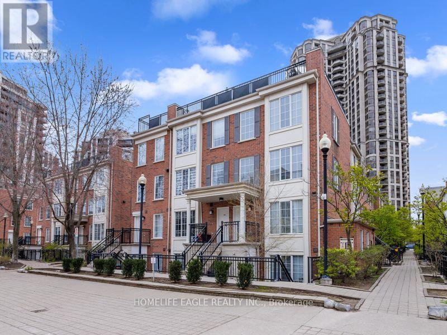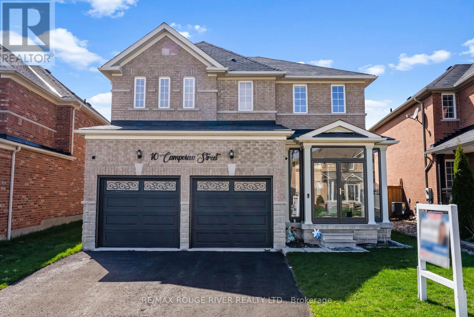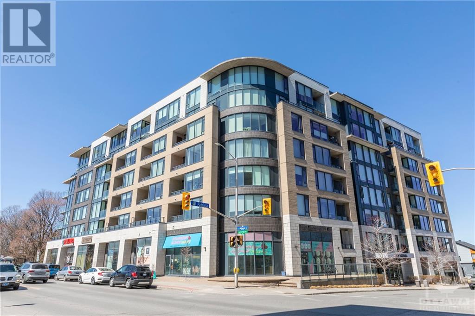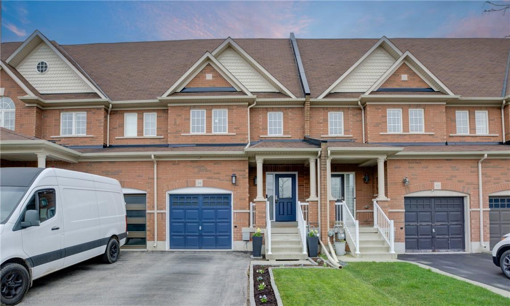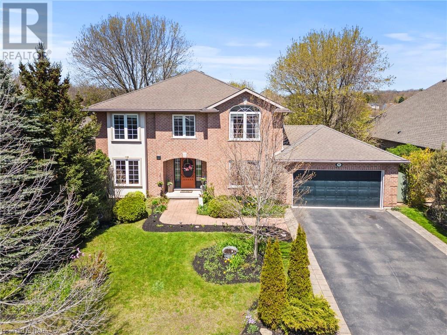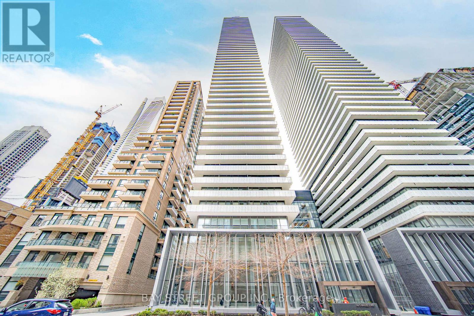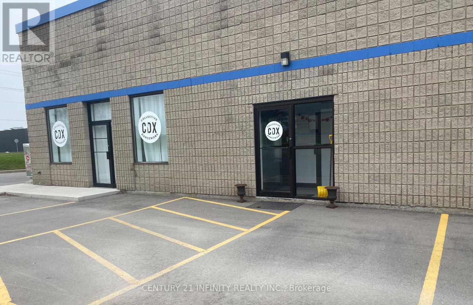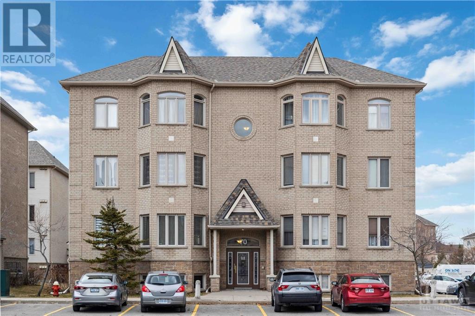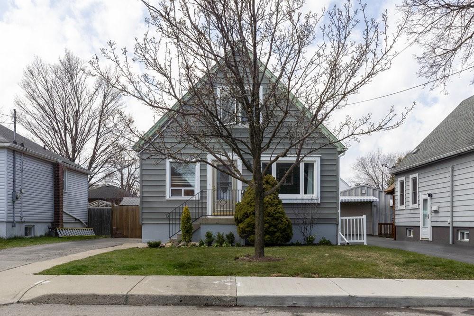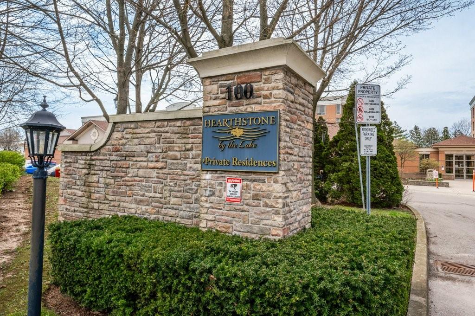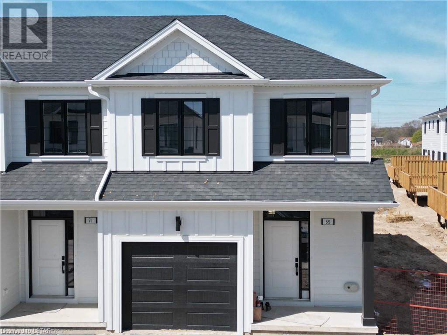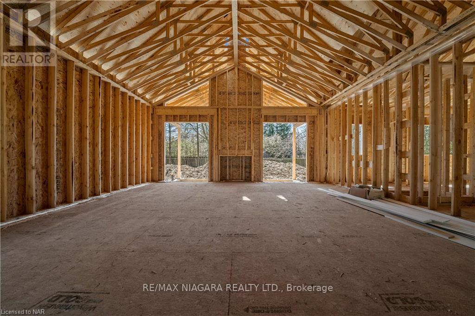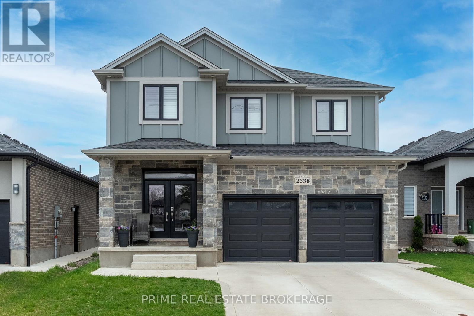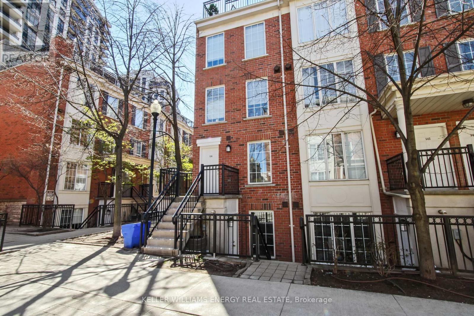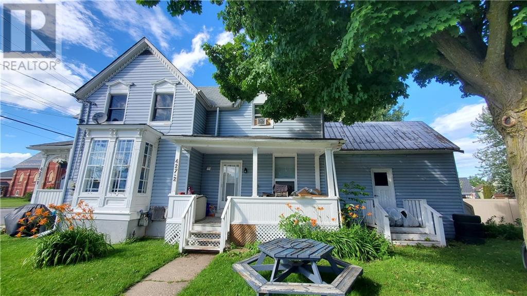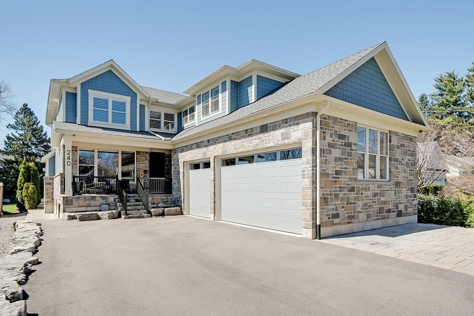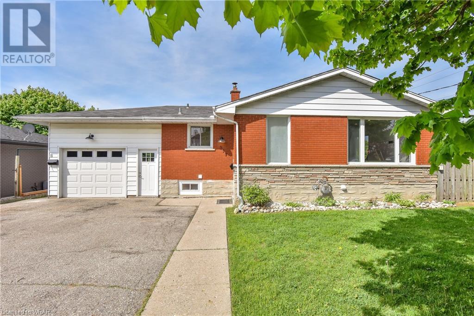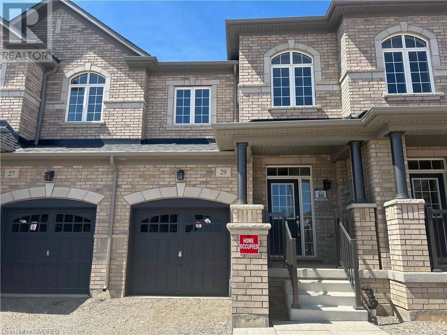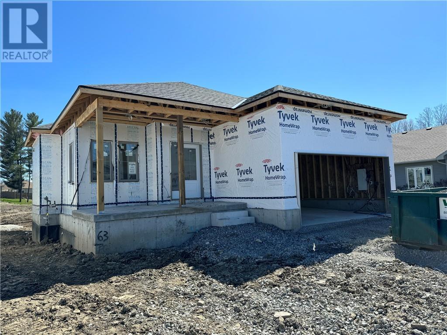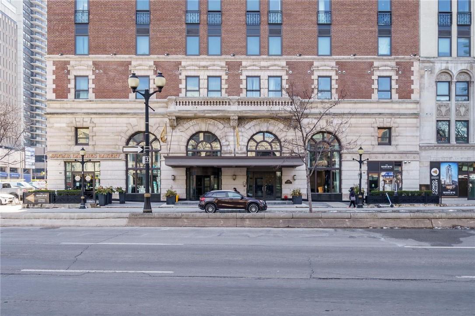#719 -10 Delisle Ave
Toronto, Ontario
Spacious And Sprawling 2+1, 2 Bath @ 10 Delisle Ave. Numerous, Large Windows. Bathed In Natural Sunlight. Bright & Airy. Gorgeous Contrasting Hardwood Flooring & Soft, Plush Broadloom. Modern Kitchen W/ Backsplash, S/S App., Ample Cabinetry & Wrap-Around Counter. Master W/ Luxurious 5Pc Ensuite & W/I Closet. 1132 Square Ft! Meticulously Maintained & Exceptionally Managed Building. Highly Desirable Area - Yonge/St. Clair. (id:44788)
Highgate Property Investments Brokerage Inc.
281 Melville Street
Dundas, Ontario
Welcome to this delightful home exuding charm and warmth, nestled on a coveted street in Dundas with a serene greenspace backdrop perfect for enjoying summer evenings. Conveniently situated just 8 minutes from McMaster Children's Hospital and within walking distance of parks and amenities, this residence offers the ideal blend of tranquillity and accessibility. Key Features: Prime location in Dundas backing onto greenspace. Proximity to McMaster Children's Hospital (8 mins). Walking distance to parks and amenities. Abundant natural sunlight throughout the house. Versatile loft space upstairs for customizable design. Updated electrical panel for modern convenience. Basement waterproofing ensures peace of mind.Don't miss out on making this delightful residence your own! (id:44788)
RE/MAX Escarpment Golfi Realty Inc.
304 Deere Street
Welland, Ontario
Converted Fourplex that is now two residential units and a wood working shop. Many possibilities exist with this building along with 33ft frontage that could potentially be severed. Shop could easily be converted back to a third residential unit. Building materials will be left which include: sub floor, drywall, IKEA floor to ceiling PAX wardrobe. $14,000 boiler system (2021), Owned Hot Water tank (2021), Metal roof (2006), three Heat Pumps. All appliances included in sale, some furniture negotiable. (id:44788)
Realty Network : 100 Inc.
#278 -3 Everson Dr
Toronto, Ontario
The Perfect 2+1 Bedroom End Unit Townhome Private Rooftop W/ BBQ & Scenic Views* Located In The Heart Of North York* Beautiful Curb Appeal W/ Brick Exterior & Expansive Windows* Bright & Spacious Living Room & Open Concept Dining* Perfect Floorplan For Entertainment* Chef's Kitchen W/ Granite Counters, White Cabinetry, Backsplash & Stainless Appliances* Primary Bedroom Featuring Corner Setting Windows & Double Door Closet* 2nd Bedroom W/ Closet & Large Window* 2nd Floor Features Large Landing Perfect Office Space & 4Pc Full Bathroom* Freshly Painted Throughout & In Perfect Condition* Don't Miss! **** EXTRAS **** Underground Parking & Locker Included* Massive 990 Sqft As Per Mpac* Maint Fee Includes Water, Heat & Hydro* Minutes To HWY, Transit, Shops, Entertainment, Schools, Parks & Trails* Rare Opportunity To Find An End Unit Townhome! (id:44788)
Homelife Eagle Realty Inc.
10 Campview St
Whitby, Ontario
Welcome to your dream home! This stunning 4-bedroom, 3-bathroom residence is perfectly situated in close proximity to top-rated schools, vibrant shopping centers, convenient public transit options, and an array of amenities, offering the ultimate in comfort and convenience for modern living. Step inside and prepare to be impressed by the spacious and inviting atmosphere that defines this home. The main level features an expansive kitchen with a breakfast area, showcasing luxurious quartz countertops, a custom tile backsplash, and modern appliances. The kitchen seamlessly flows into a deck overlooking the private backyard, creating the perfect setting for outdoor dining and entertaining. The open-concept living spaces are bathed in natural light, creating a warm and welcoming ambiance throughout. Whether you're hosting gatherings with friends and family or simply relaxing after a long day, this home offers the perfect backdrop for every occasion. Retreat to the primary bedroom suite, complete with a lavish 5-piece ensuite bathroom and a walk-in closet, providing a serene sanctuary to unwind and recharge. Bedrooms 2 and 3 boast a semi-ensuite bathroom, offering added convenience and privacy for guests or family members. The fourth bedroom features a custom closet organizer, maximizing storage space and organization to meet your needs. Additionally, the unfinished basement presents an opportunity for customization and expansion, allowing you to tailor the space to suit your lifestyle and preferences. Outside, the spacious backyard provides ample room for outdoor activities and relaxation, making it the perfect retreat for enjoying sunny days and warm evenings. Don't miss out on the opportunity to make this exceptional home yours. (id:44788)
RE/MAX Rouge River Realty Ltd.
360 Patricia Avenue Unit#502
Ottawa, Ontario
Look no further, a modern 2 bed, 2 bath condo in the heart of Westboro! Gleaming hardwood floors, gourmet white kitchen, sleek quartz countertops, stainless steel appliances, & a large island complete with ample storage & convenient seating. Private east-facing balcony. Generous primary bedroom, complete with a luxurious ensuite bathroom & a walk-in closet tailored with custom built-ins. The second bedroom provides flexibility as a guest room or home office, and boasts a floor-to-ceiling window offering views of the Gatineau Hills. The condo features in-unit laundry underground parking, a storage locker & bike storage, fulfilling all your needs & more. The building features amenities like a Yoga Room/Library, a Pet Grooming Room, Bike/Ski Tune-Up Room, Fitness Room with sauna & steam room, Party Room with full kitchen, & Theatre Room. Additionally, enjoy the Rooftop Patio with barbecues, herb garden, & hot tub. Experience the ultimate urban lifestyle! (id:44788)
Royal LePage Team Realty Hammer & Assoc.
54 Mcknight Avenue
Waterdown, Ontario
Welcome to 54 Mcknight Ave in the desirable Waterdown Village perfect for you first time home buyers, small families and commuters! Close to the 407, QEW, shopping centres, & downtown Waterdown, you won't want to miss this great neighbourhood gem! This large, bright and neutral three level townhome boasting 1896 sq ft has a main level with 2pc bath and oversized kitchen dining room with access to the yard. The second level has the family room and a large lovely primary suite with walk in closet and 4pc en suite with soaker tub for those relaxing evenings! The third floor has two additional bedrooms, one with a Juliette Balcony and a 4pc Jack & Jill bath! Perfect for young kids or an office space! The fenced yard has a deck with gardens and great summer night entertainment potential! (id:44788)
Coldwell Banker Community Professionals
62 Rolling Meadows Boulevard
Fonthill, Ontario
Welcome to this executive two-story home nestled in one of Fonthill’s most coveted neighborhoods. From the moment you arrive, its allure is unmistakable. Step into the grand foyer, where a graceful rounded staircase greets you. To your left, a versatile den transitions from a cozy sitting area to a productive office space. To the right, discover an adaptable office that could transform into a main floor bedroom. Journey through this exquisite home and be captivated by the elegant formal dining room, anchored by a stunning large window that bathes the room in natural light, creating an inviting atmosphere for gatherings. The centrally located kitchen offers seamless accessibility from both the dining room and the heart of the home, ensuring functionality and flow. With generous proportions, the eat-in kitchen boasts granite countertops, a stylish backsplash, a peninsula for gatherings, featuring windows, and garden doors revealing a tranquil backyard oasis with mature trees. Relax and unwind in the inviting living room, featuring a cozy gas fireplace and expansive windows with more views of the backyard. Completing the main floor is a thoughtfully updated 2-piece bathroom and a convenient laundry room leading to the double car garage, adding practicality. Ascend the staircase to discover three generously sized bedrooms and a well-appointed 4-piece bathroom. The fourth bedroom is the expansive primary retreat, flooded with sunlight and offering ample space for a private seating area. Pamper yourself in the luxurious 4-piece ensuite, providing a sanctuary for relaxation. The unspoiled basement presents a blank canvas, awaiting the personal touch of its new owner. Outside, the meticulously landscaped grounds create a picturesque backdrop, while the proximity to the park, tennis club, and scenic walking trails epitomizes the essence of an active family lifestyle. Experience the space and comfort this home embodies while embracing Fonthill living at its finest. (id:44788)
RE/MAX Niagara Realty Ltd.
#2908 -42 Charles St E
Toronto, Ontario
10 Ft Ceiling, Bloor/Yonge Luxury 5 Start Casa 2 Condo ! Heart Of Toronto! Corner Unit 2 Bedroom 1Bath W/ Parking, Huge Wrap Around Balcony. Floor to Ceiling Window Wall W/ Natural Light. Split Bedroom Layout. Open Concept Modern Kitchen, Granite Countertop & S/S Kitchen Appliances. State Of The Art Amenities. Fully Equipped Gym. Outdoor Pool. Billiard/Games Room, Rooftop Lounge & Outdoor Infinity Pool With Pool Deck And BBQ For Outdoor Entertaining! Steps To Yonge & Bloor, Subway, Yorkville & Shopping , Fine Dining, U Of T, Ryerson. Move-in Ready! **** EXTRAS **** Fridge, Stove, Microwave, Dishwasher; Washer/Dryer, (id:44788)
Bay Street Group Inc.
#17 -1801 Wentworth St
Whitby, Ontario
Small unit in the Thickson Road/Wentworth area of Whitby - Just minutes from the 401 - Would suit an office - Second floor office area of approx 200 sf not included in square footage of unit (id:44788)
Century 21 Infinity Realty Inc.
70 Briargate Private Unit#8
Orleans, Ontario
OPPORTUNITY KNOCKS! This open concept floor plan offers a sizeable foyer with two entrances that leads to an impressively large and inviting living room and dining room with elegant engineered hardwood floors. Sun filled rooms with large windows, beautiful crown molding 9' ceilings, gleaming hardwood, and functional layout great for hosting and entertaining. Cozy eat-in kitchen with lots of cabinet and storage space and access to private balcony. Master bedroom with large closet and cheater access to spacious 4 piece main bathroom. Good size 2nd bedroom, central AC, and convenient in-unit laundry make this unit a wonderful home for first time buyers. Public Transit at your doorsteps, short walk to Tim Hortons, Starbucks, Gabriel Pizza, LCBO, Sobey's and parks. (id:44788)
RE/MAX Hallmark Realty Group
214 East 33rd Street
Hamilton, Ontario
Step into this charming sun-filled 3-bedroom home, boasting 2 full bathrooms and 2 kitchens, nestled in a highly sought-after neighbourhood on Hamilton Mountain. The main floor features large picture windows overlooking the front and back yard, a main floor bedroom/office, open concept kitchen/dining area and laundry. The modern kitchen boasts stone countertops, ample cabinetry and stainless-steel appliances. You'll find the other 2 bedrooms conveniently on the second floor. This home enjoys side drive parking for three cars and a fantastic 40 x 102 ft lot with access from the kitchen/dining rm to the huge yard with newer deck, perfect for entertaining & relaxing in the sunshine this season! A wonderful family home featuring a separate side entrance that leads to the basement with a 2nd kitchen, living/din rm and full bathroom, this offers wonderful flexibility for your living space or can be used as an in-law suite. This is a super convenient location for families and is walking distance of parks, Concession Street, and Juravinski Hospital. A few minutes away from two rec centres, Limeridge Mall and highway access. This is a wonderful home for you to make your own memories. (id:44788)
Judy Marsales Real Estate Ltd.
100 Burloak Drive, Unit #2505
Burlington, Ontario
Welcome to "Hearthstone by the Lake" Retirement Community. Live as independently as you wish or make use of the number of available amenities. This unit offers 9' ceilings, large windows, a full kitchen, a separate dining room, a spacious living room with a walk-out to the treed balcony with North/West exposure, a good-sized bedroom with a walk-in closet, and convenient in-suite laundry. Plus, there is one underground parking space and a locker. Hearthstone Club Fee includes 1-hour of monthly housekeeping, a $250 (incls tax) meal/dining credit, shuttle service, an on-site handyman, an emergency call system, 24-hour emergency nursing, a wellness centre, a concierge, an exercise room, an indoor pool, a library, a dining lounge, and games room -both with fireplaces. Also, enjoy the lovely landscaped grounds and courtyard with outdoor patio areas and a gazebo. All this and just steps to the Lake! (id:44788)
Keller Williams Edge Realty
1960 Evans Boulevard Unit# 69
London, Ontario
Welcome to your brand-new Modern 3-Bedroom and 3.5-Bathroom End-unit Home! Located in the charming neighbourhood of Summerside, in the South end of the City. The main floor features an open-concept layout, perfect for entertaining guests or relaxing with loved ones. The sleek kitchen provides abundant storage space, making meal preparation a breeze. The adjacent living area is bathed in natural light, creating a warm and inviting atmosphere complimented beautifully by the engineered hardwood floors adding a touch of elegance. The private outdoor deck, perfect for savouring your morning coffee or hosting summer barbecues, seamlessly connects to the living area for easy access. Upstairs, you'll find the serene primary bedroom retreat, complete with a luxurious ensuite bathroom and plenty of closet space. Two additional bedrooms offer versatility for guests, children, or home office space. The fully finished basement, perfect for gatherings, includes a full three-piece bathroom for added convenience. Plus, you'll have the convenience of an attached garage, providing secure parking and additional storage space. With modern amenities and stylish finishes throughout, this home is sure to impress. Conveniently located near shops, restaurants, parks, and schools, this townhouse offers the perfect blend of suburban tranquility and urban convenience. Don't miss out on the opportunity to make this stunning property your new home sweet home. (id:44788)
RE/MAX Centre City Realty Inc.
7 Circle St
Niagara-On-The-Lake, Ontario
Nestled in the sought-after Old Town Niagara-on-the-Lake, this property offers a rare opportunity to embrace luxurious living. This bungalow features 2,285 sqft with 3 large bedrooms, 3 bathrooms, a double car garage, a gas fireplace, a rear-covered deck, and a large 62x168 lot surrounded by mature trees. As you step inside the home, be awe-inspired by the grandeur of the 13ft ceilings at the foyer, 10ft ceilings through the main floor, and vaulted ceilings in the great room. Luxury finishes are present throughout, which include custom cabinetry, hardwood flooring, a tiled glass shower, 8 ft doors, oversized black windows & much more. Still time to select certain finishes. (id:44788)
RE/MAX Niagara Realty Ltd.
2338 Constance Ave
London, Ontario
Welcome to 2338 Constance Ave, a stunning single-owner residence brimming with upgrades! This modern craftsman-style two-story boasts 4 bedrooms and 4 bathrooms offering an ideal layout for families who enjoy entertaining. As you step through the entrance, you're greeted by gleaming hardwood floors and tall ceilings that extend to the upper level. To your left, you'll find a double-doored office, while to your right awaits a convenient mud/powder room. Continuing forward, you'll discover an expansive open-concept living space enriched with premium features, including a custom kitchen upgraded with tall shaker cabinets, quartz countertops, a walk-in pantry, and California shutters, all accented by crown molding. Whether you're savouring a morning coffee, preparing meals for your loved ones or entertaining guests, this inviting living area with its tastefully contrasting finishes is sure to please! Upstairs, three generously sized bedrooms, two full bathrooms and a spacious laundry room await, including the palatial primary bedroom complete with an ensuite and a walk-in closet, featuring hard-surface countertops, striking tile selections, and a modern soaker tub. Downstairs a sizeable family room awaits, boasting a built-in fireplace, along with an additional bedroom and full bathroom (under construction). Situated just minutes away from the 401 and an array of shopping amenities, this residence offers both comfort and convenience in abundance. (id:44788)
Prime Real Estate Brokerage
#538 -3 Everson Dr
Toronto, Ontario
Attention first time home buyers or investors. Welcome to this charming home located Steps To Yonge And Sheppard where convenience and style matters. Unique Corner Unit Townhouse with a ground level terrace and a garden bed. Underground Parking, Locker And More. Well Maintained Spacious Bright One Bedroom Open Concept. Close to Shopping, 2 Subway Stations, Bus &Transportation, Parks (id:44788)
Keller Williams Energy Real Estate
427 Victoria Street
Cardinal, Ontario
Live for less or invest in your future! This duplex in the village of Cardinal features a one-bedroom upper unit and a two-bedroom lower unit, both currently rented, generating a monthly income of $2400. The tenants are responsible for paying for their own electricity. The property boasts 9 ft ceilings with original trim and sits on a corner lot with ample parking for both units. The property has been well maintained and updated over the past few years with new electrical panels, hot water tanks, a natural gas furnace, windows, siding, and shingles. You won't want to miss out on this fantastic investment opportunity. (id:44788)
Keller Williams Integrity Realty
240 Pine Cove Road
Burlington, Ontario
Custom built in 2021 approximately 3100 sq ft plus fully finished lower level. Located in prestigious Roseland with 4 spacious bedrooms, 4.5 baths, 3.5 car garage with 13‘ceilings, ideal for lift. Nestled on a 204’deep setting, ideal for a pool. Designed with a blend of traditional & contemporary quality finishes with rift plank white oak hardwood, plaster crown moulding, coffered ceilings, pot lighting, soapstone/quartz counters, heated floors & extra wide floor to ceiling sliding patio doors/windows & built in speakers. Open concept family room with gas fireplace overlooks the expansive white kitchen with large 11’x 6’ centre island breakfast bar, soapstone counters & chevron backsplash. A 30’x 36’ maintenance free deck with partial covering, skylights, ceiling fans & gas lines. Convenient Mud room entry from the epoxy floor 3.5 car garage. Upper level with 4 bedrooms & 3 bathrooms. The primary suite is a sanctuary with electric fireplace, solar blackout blinds & luxurious spa 5 piece ensuite with oversize glass shower, freestanding tub & heated floor. Fully finished basement with large egress windows & lots of natural light, games/rec room with fireplace, den & rough in for kitchen + 3 pc bath. Ideal in-law potential with separate entrance leads directly to garage. Extra foam insulation in basement, garage floors & walls. If you are looking for a custom quality built family home close to lake, schools & park make your appointment today to view your dream home! (id:44788)
Royal LePage Burloak Real Estate Services
373 Hillcrest Road
Cambridge, Ontario
Welcome to a remarkable bunaglow opportunity in a prime location! This beautifully renovated duplex bungalow offers two spacious and modern units, each with separate, fully fenced backyards, ideal for savvy investors seeking AAA tenants already in place. The first unit features 3 bedrooms and 1 bathroom, providing ample space for a family or multiple occupants. The second unit offers 2 bedrooms and 1 bathroom, perfect for a smaller household or single professional. With parking space for up to 7 vehicles, your tenants will appreciate the convenience and flexibility. Both units boast stylish updates and contemporary finishes, ensuring a comfortable living experience. The backyards are fully fenced, providing privacy and security, perfect for children, pets or outdoor gatherings. Situated on a large lot measuring 61.91 x126.16, just under a quarter- acre, this property offers plenty of room for potential expansion or future development. Located right off Highway 401, commuting is a breeze and the quiet neighbourhood with only one neighbouring property provides a serene living environment. Just an 8 minute drive to Conestoga College, 10 minute drive to Waterloo Regional Airport and short walk to public transit and various amenities, this location highly desirable for many! Whether you're looking for a steady rental income or a flexible living arrangement, this duplex has it all. The current rental income of $5000 per month, with tenants responsible for their own hydro, makes this property a lucrative investment. With a location like this, it won't last long. Don't miss your chance to own a premium duplex in an AAA location! Schedule your viewing today and secure this fantastic opportunity. No Public Open Houses. (id:44788)
Exp Realty
29 Gledhill Crescent Crescent
Cambridge, Ontario
Nestled in the heart of Cambridge, this pristine 3-bedroom, 2.5-bathroom lease offers the unique opportunity to be the first to call it home. Boasting spacious rooms and modern amenities, and a convenient location. Prospective tenants are required to provide a credit report, a letter of employment, recent pay stub, references and a completed rental application form. Appliances will be installed prior to completion date. AAA tenants only. No pets. No smokers. (id:44788)
Realty Executives Plus Ltd.
495 Twelfth Ave N
Cochrane, Ontario
Welcome to North View Acres. North View Acres is a residential subdivision comprising 50 lots, located just north of the town. The serene, natural setting of these residential lots provides underground services such as water, sewer, natural gas, electrical, telephone, and internet access. Please note that the listing price is subject to a lot levy, which is paid to the Town of Cochrane while acquiring a building permit. Additionally, it is important to note that the seller will only sell the lot after 503 Twelfth Ave N has been sold. The seller prefers to sell the lot and the house together. For more details regarding 503 Twelfth Avenue N please refer to MLS# TM240792. (id:44788)
Royal LePage Trident Real Estate (Kap) Brokerage- Cochrane
117 Adley Drive
Brockville, Ontario
The Decker (Lot 63). 1,490 square foot bungalow offers a luxury lifestyle at an affordable price for a new home. Stroll through this premier development with proximity to entertainment, restaurants, downtown, St. Lawrence River, Brock walking trails and the Brockville Golf & Country Club. Bright open concept with well laid out kitchen, dining room, great room, primary bedroom w/3piece ensuite and walk-in closet, 2nd bedroom and 4 pc bath. Hardwood flooring, main floor laundry, endless hot water on demand, 9' ceilings, full unspoiled lower level, economical gas heat, central air, direct access to double attached garage, paved drive and fully sodded lot. (id:44788)
Royal LePage Proalliance Realty
112 King Street E, Unit #807
Hamilton, Ontario
Lovely two bedroom unit with beautiful west and south facing views at the Historic Royal Connaught Building. Fabulous for young professionals and students with awesome amenities including a media room, party room, fitness centre, underground parking, tremendous walk score and so much more. The unit is bright, spacious and has two large bedrooms, 2 large bathrooms, in unit laundry, and a balcony! Come see today, flexible move in date. 1 year lease with credit check, pay stubs and letter of employment. Building has pet restriction based on size of dog. (id:44788)
Sutton Group Innovative Realty Inc.

