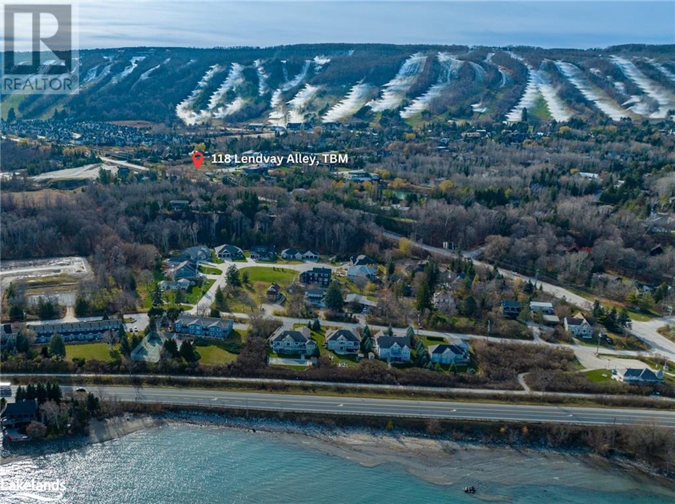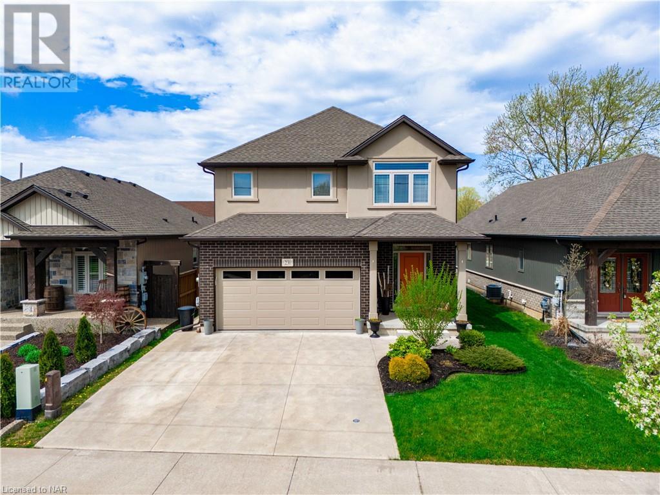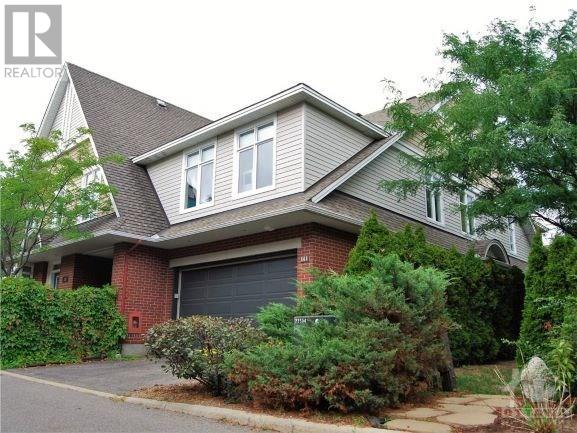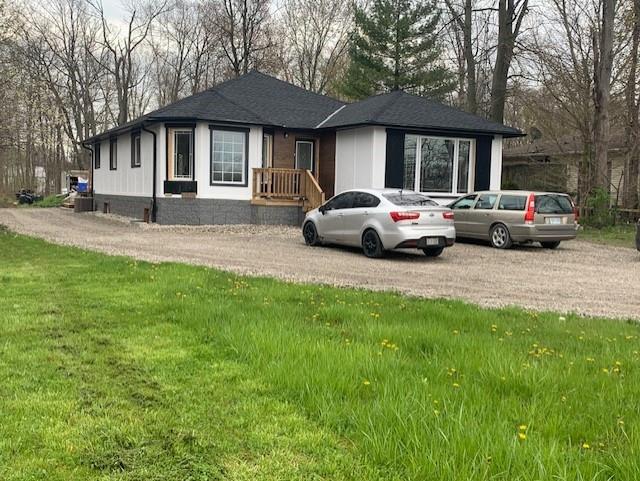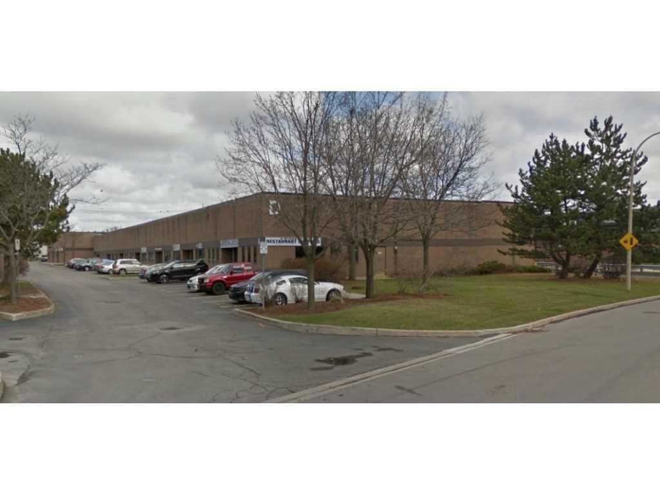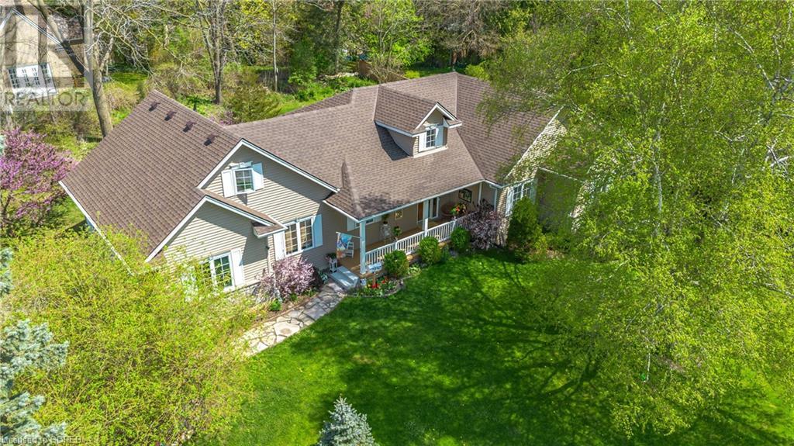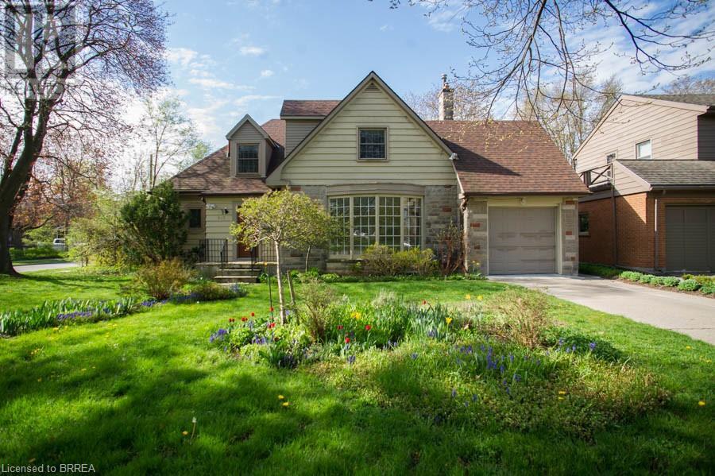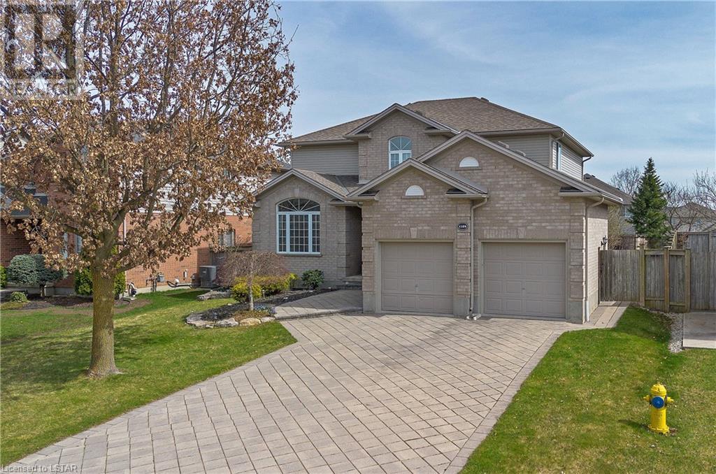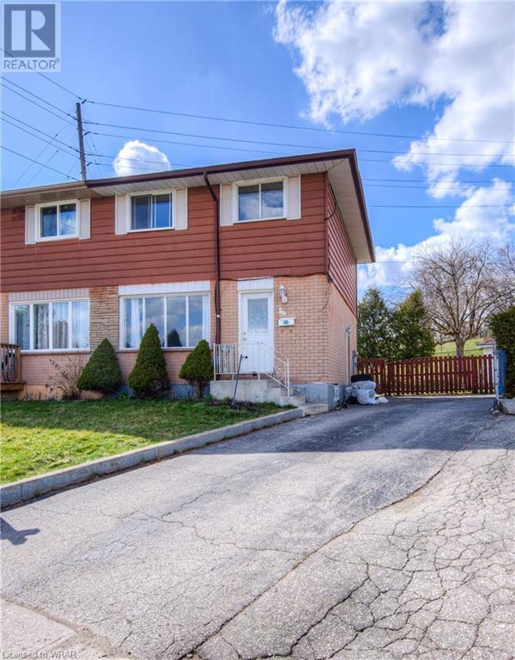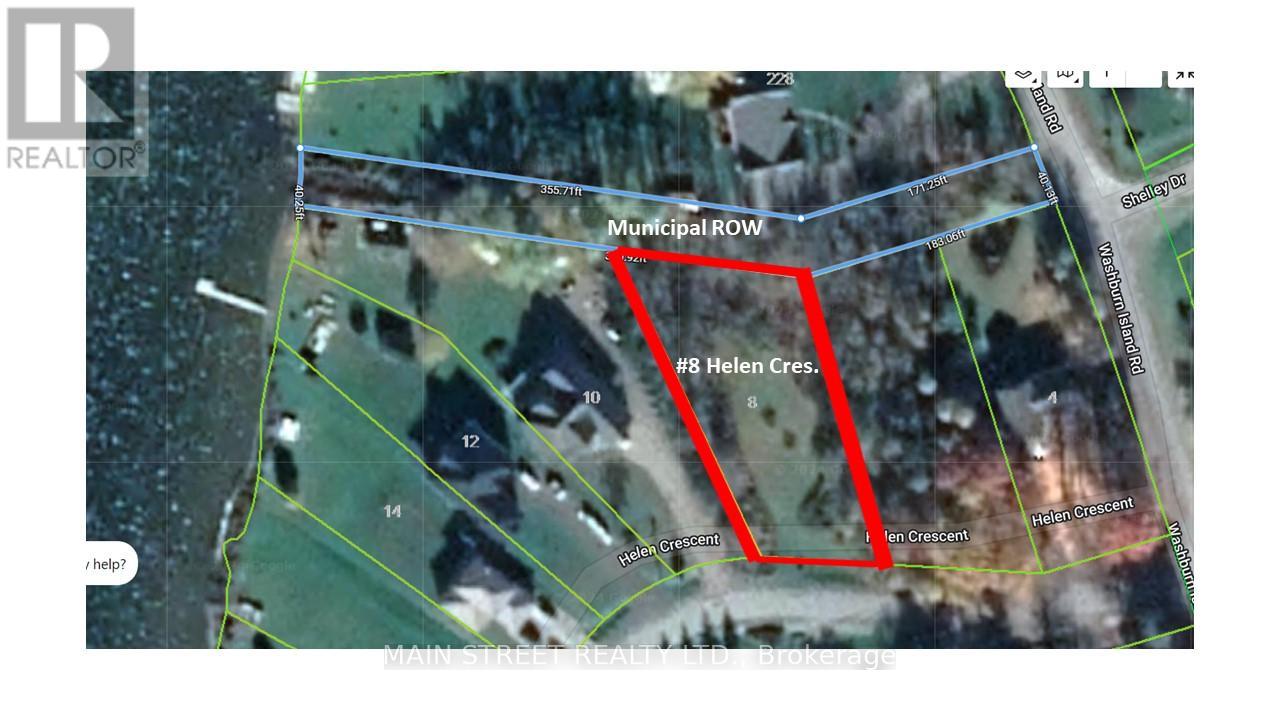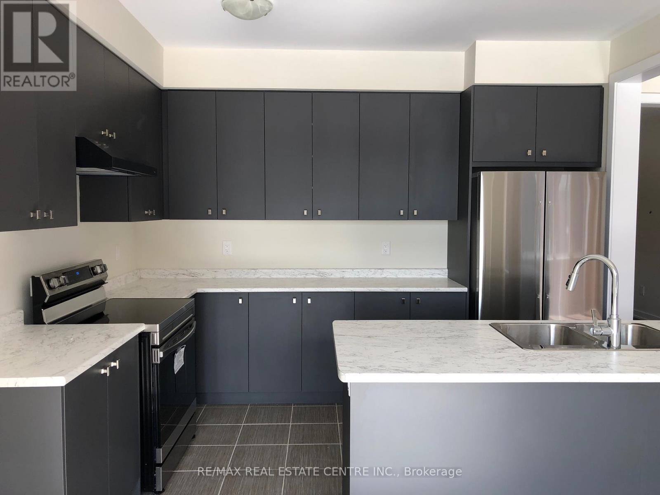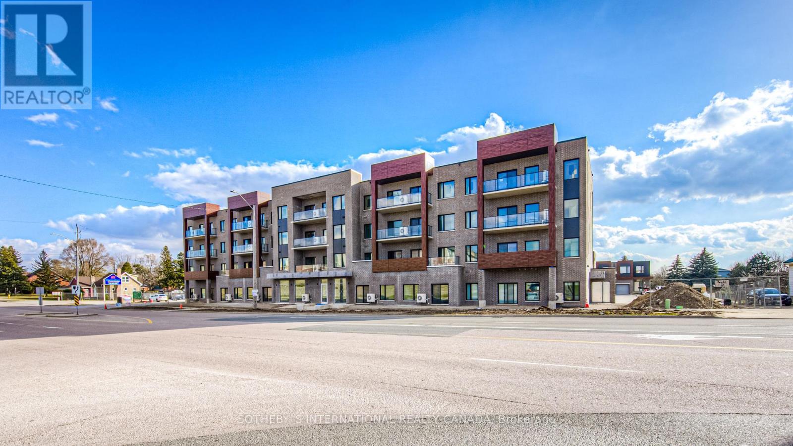118 Lendvay Alley
The Blue Mountains, Ontario
Prime location to build your dream home at the base of Craigleith Ski Club. Perfectly situated between the ski hills & Northwinds Beach, this 0.64 acre lot offers scenic mountain views, walkable to Northwinds Beach, Georgian Trail and all the amenities of Blue Mountain Village. Short drive to Collingwood & Thornbury marinas, golfing, shops & restaurants as well as Scandinave Spa, Scenic Caves and all the surrounding hiking/biking trails. Natural gas, municipal water & sewer at the lot line. (id:44788)
RE/MAX Four Seasons Realty Limited
231 South Pelham Road
Welland, Ontario
This gorgeous 4 bedroom, 3.5 bathroom home is spacious, welcoming and in pristine condition with all three levels fully finished top to bottom. Located in the quaintest area of Welland and close to a wealth of amenities - the park, biking and hiking trails, schools (fantastic school district), Fitch Street Plaza, Niagara College, HWY 406 and more. Step inside and you'll immediately picture entertaining family and friends, children playing happily and everyone making fond memories. The beautiful main floor offers the ideal open concept kitchen, great room, dining room combo with a sliding door leading out to an unrivaled backyard oasis complete with attractive concrete patio, wooden deck, pergola, hot tub and more. This design creates an open, airy and interactive main floor, perfect for indoor/outdoor living. Modern and functional cloud white kitchen with an island, granite countertops, custom cabinetry, premium appliances and plenty of pot lights. A gas fireplace with stone finish creates an impressive focal point in the great room and the convenient 2pc bath on the main floor is ideal for guests. The second floor offers 3 bedrooms, 2 bathrooms and a laundry room. A spacious Primary Bedroom with Ensuite is the perfect retreat after a long day. The generous lower level is bright and open with large windows and the recreation room with a corner gas fireplace with stone finish offers a haven for relaxation and entertainment. A fourth bedroom and 3pc bath complete the lower level. Concrete double driveway, attached double car garage, garden shed, central air and fantastic curb appeal on a tranquil and picturesque street. This amazing property is move-in ready, entertainment-ready and summer-ready and it's all waiting for YOU!! (id:44788)
Keller Williams Complete Niagara Realty
141 Manorhill Private
Ottawa, Ontario
Executive end unit townhome rental, part of "The Manors" - a private enclave in Alta Vista close to the hospitals, schools, shopping & transit. Designed by Barry Hobin and built by Uniform Developments. The entrance embraces you with natural light and soaring ceilings up to 18 feet high. Maple hardwood floors, slate and ceramic. Main floor powder room, indoor access from garage. Open concept great room w/ 9 ft. ceilings. Livingroom & dining are open to the spacious kitchen w/ large island. The living room has a gas fireplace with large windows overlooking the stone terrace & garden. Huge primary suite w/ 2 walk-in closets, & 5 pc ensuite. The second bedrm also has a 4 pc ensuite w/ double closets. Laundry room & den/loft area w/slate tiles. The basement can be used as a great guestroom or teenagers space and is fully finished. Double car garage and driveway. Snow removal and front lawns maintained (common area included). Credit report and references required. Longer lease preferred. (id:44788)
Engel & Volkers Ottawa Central
598 Hines Road
Dunnville, Ontario
Spacious 2,500 sq.ft. of country living space boasting 1,250 sq.ft. 3 bedroom, 2 baths, completely renovated and updated, bright eat-in kitchen with patio door walk out to 24 x 13 deck to backyard and gazebo; Lower level additional 1,250 sq.ft. 3 bedroom 1 bath, similar to above layout; 15 year old rural property very efficient I.C.F. construction, insulated concrete forms; forced air high efficiency with a/c and additional in-floor heating, on both levels; hot water on demand, LED lights throughout inside & around outside soffit; enjoy country living with abundant privacy, backing on to mature treed fields; ample parking for motor home, boat and more; (id:44788)
Chase Realty Inc.
5035 North Service Road, Unit #d6
Burlington, Ontario
Available for a July 1st. Burlington East! Discover the ideal location for your business with our 1296 sq ft unit featuring 1- 8'x8' dock door for easy loading. Benefit from a spacious layout, 16' clear height. TMI for 2024 is $4.30 psf. Unit is available July 1st 2024. Unit D5 next door@1394 sq.ft. (see other listings) also available. (id:44788)
Martel Commercial Realty Inc.
147 Wilson Drive
Simcoe, Ontario
Welcome to your versatile oasis with endless possibilities! This exceptional property features a thoughtfully designed layout. Step into luxury with a grand entrance boasting soaring 16-foot ceiling, and elegant birch hardwood flooring throughout. Also offered is an in-law suite conveniently located on the main floor, complete with its own separate entrance for added privacy and independence. Ideal for multi-generational living or extra income. The main floor suite includes a luxurious 4-piece ensuite bathroom. Additionally, enjoy a 2-bedroom plus den basement apartment with a separate entrance, providing even more flexibility for additional income or accommodating extended family members. The gourmet kitchen is a chef's delight, featuring stone-style backsplash and under-cabinet lighting for added ambiance. Relax and unwind in the loft bedroom retreat, complete with a 3-piece ensuite bath. For ultimate comfort, enjoy the benefits of a HEPA air cleaner and central vacuum system throughout the home. Outdoor enthusiasts will appreciate the heated double garage and stainless steel gutter guards, reshingled roof (2024), and a tankless water heater that ensures endless hot water on demand, this home offers both practicality and style. Don't miss the opportunity for additional income. Whether you're seeking a spacious family home or an investment property, this is one opportunity you won't want to miss! Schedule your private showing today and discover the endless possibilities awaiting you in this exceptional property. Roof reshingled April 2024. (id:44788)
Royal LePage Trius Realty Brokerage
262 Dufferin Avenue
Brantford, Ontario
Welcome home to the popular Dufferin neighbourhood where the streets are lined with mature trees and the houses filled with history and charm. This well-maintained 2-storey home features 4 bedrooms, 2.5 bathrooms and sits on a large lot. The main floor offers large living spaces, perfect for entertaining. The living room offers lots of light from the large bay window. The formal dining room has a door to the back patio. Close by the kitchen offers ample counter and cabinet space. The main floor is complete with a spacious primary bedroom with walk-in closet and 3-piece ensuite. Upstairs offers 3 spacious bedrooms, a storage space and 4-piece bathroom. The partially finished basement is waiting for you to put your own charm into it with a 2-piece bathroom and loads of living and storage space. Just minutes away from amenities and highway access. Don't miss out on this detached home in one of Brantford's most prestigious neighbourhoods! (id:44788)
Revel Realty Inc
1184 Thornley Street
London, Ontario
Welcome to 1184 Thornley St. This wonderful 4+1 bedroom, 3 1/2 bath executive 2 story brick home is nestled on a beautiful lot in one of the most desirable neighbourhoods in the city. The lovely bright kitchen boasts a granite countertop and new backsplash with patio door access to a stained pergola covered stamped concrete patio featuring a new flex privacy fence overlooking a beautifully landscaped fenced rear yard. Hardwood flooring adorns much of the main floor with lofty 9ft textured ceilings complete with crown moulding, decorate columns and a main floor laundry area. The second story features a large master bedroom with full ensuite, spacious walk in closet and 3 additional good sized bedrooms on the second level. The builder finished basement matches the high quality of the upper level with rounded corners, textured ceilings, neutral decor, berber carpeting and an additional bedroom and bathroom. Recent updates include furnace and central air in 2020 and roof in 2014. The new owners will appreciate the close proximity to Victoria Hospital, Springbank Park, numerous shopping venues and Hwy 401&402. Pride of ownership radiates this lovely home. (id:44788)
Century 21 First Canadian Corp.
30 Husson Place
Cambridge, Ontario
DISCOVER THE CHARM OF 30 HUSSON PLACE IN CAMBRIDGE. Offering over 1600 sqft of total living space boasting several attractive features. The main floor has a bright and open-concept layout, creating a spacious and inviting atmosphere. The kitchen is open to the living and dining space. There are a total of 3 bedrooms and 2 full bathroom. The lower level of the home is finished, providing additional living space that can be used for various purposes. Parking is convenient with a single driveway, allowing space for up to two vehicles. Recent updates have been made to the property, including kitchen (2024), floors( 2024) , Upstairs washroom(2024), freshly painted throughout (2024). One of the highlights of this property is its convenient location. It is within short distance of parks, place of worships making it an ideal choice for families. Additionally, located just minutes away from Highway 401, offering quick and easy access to major transportation routes. (id:44788)
Royal LePage Wolle Realty
8 Helen Cres
Kawartha Lakes, Ontario
Just over 1/2 acre prime building lot with lake views and a boat launch just around the corner! Direct lake access can be obtained via a municipal right of way that runs along the rear of the property. Close to Lindsay, Port Perry and the GTA. The lot is on municipal water. (id:44788)
Main Street Realty Ltd.
92 Sundin Dr
Haldimand, Ontario
Detached house with Brand new Premium Kitchen / Washer/Dryer Appliances / Air Condition/ House Humidifier- 4 Bedrooms, 4 Car Parking availability, 2.5 washrooms available from 16th May for rent in Caledonia, ON. 20 minutes drive from Hamilton city, 8 minutes Hamilton airport and 45 minutes drive from Mississauga/Oakville. Five minutes to your local amenities and grocery stores or a quick 30 minute drive to Hamilton City Centre for shopping or to catch HWY 403. This home provides expansive open concept living throughout each storey offering the perfect home for a large family with an oversized living room, open concept family room, kitchen and dining area! Let's make your country home goals a reality with this beautiful new build today! This home will not last long!! **** EXTRAS **** No Smoking, Family Preferred (id:44788)
RE/MAX Real Estate Centre Inc.
#207 -408 Dundas St S
Cambridge, Ontario
Welcome to your brand-new condo nestled in a chic 4-story boutique-style building. Enjoy the luxury of 9-foot ceilings and sleek finishes throughout. The modern kitchen boasts smooth-closing cabinets, gleaming stainless steel appliances, and elegant quartz countertops. Bask in natural light streaming through large windows and unwind on your spacious balcony. Rest easy knowing the building is equipped with a comprehensive security system. Perfectly situated, you'll find yourself mere minutes away from all the conveniences you desire whether it's grabbing a coffee, running errands at nearby banks and grocery stores, or dining out at your favorite restaurants. **** EXTRAS **** Plus, with the 401 just a 10-minute drive away and downtown Gult a mere 5-minute drive, you'll enjoy easy access to wherever life takes you. Don't miss the opportunity to experience luxury living at its finest! (id:44788)
Sotheby's International Realty Canada
World Class Realty Point

