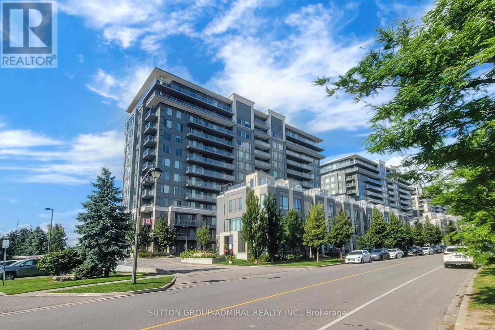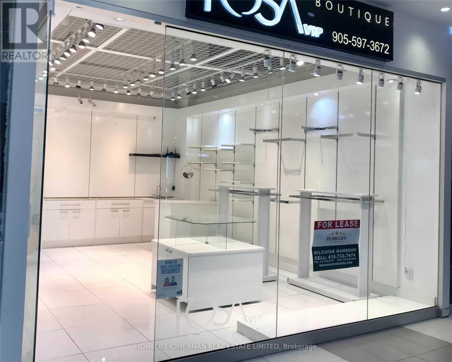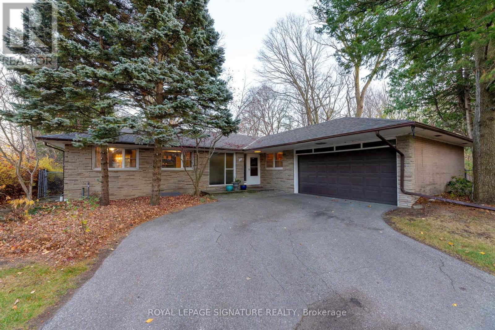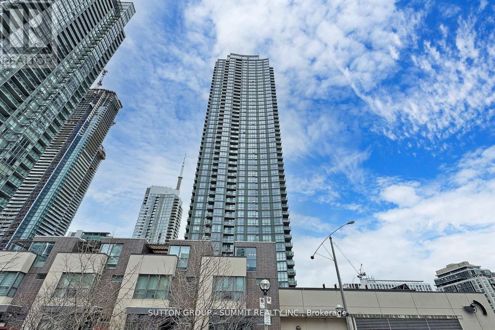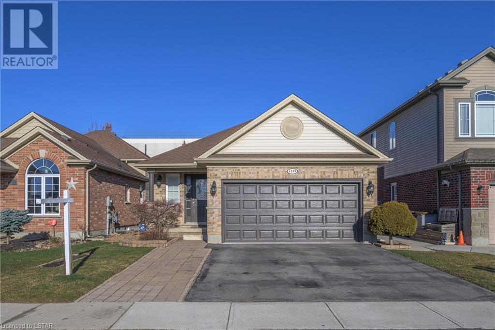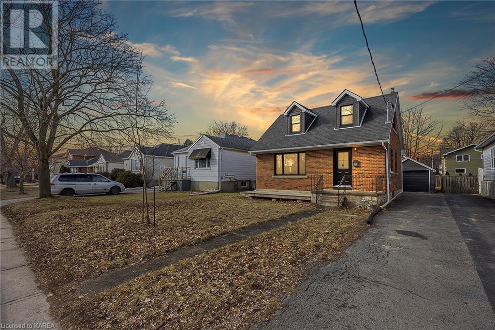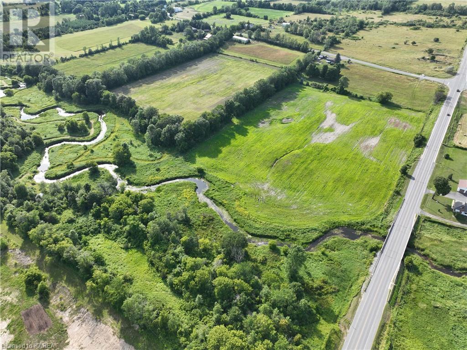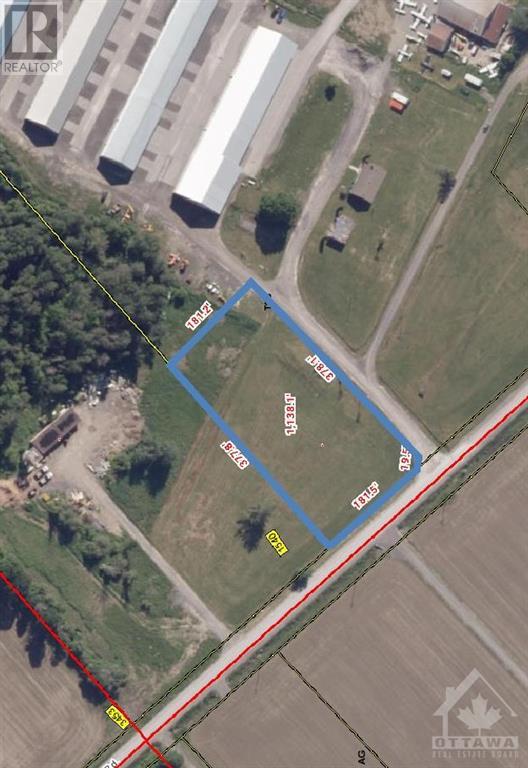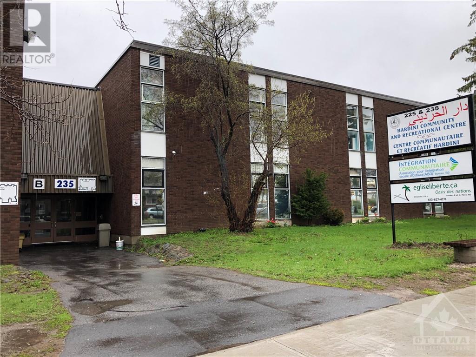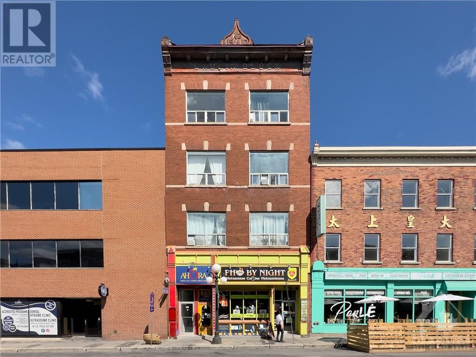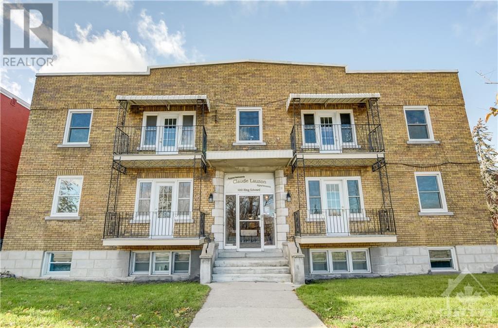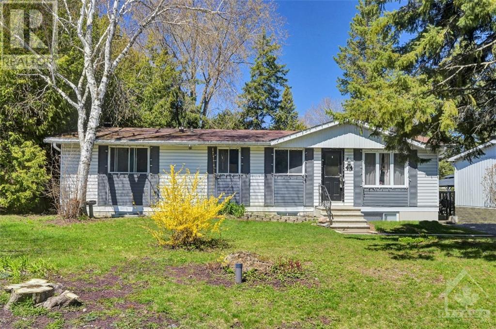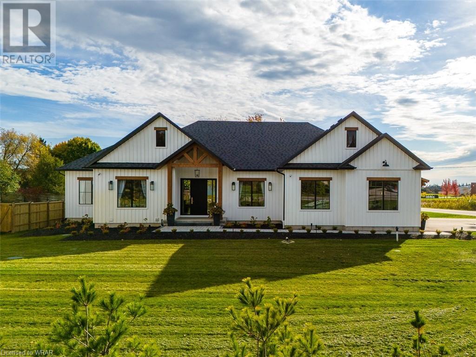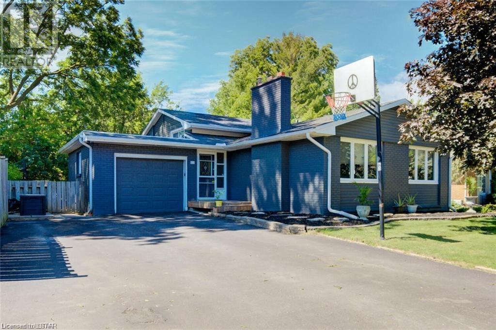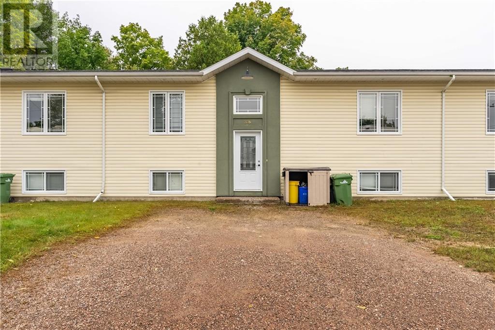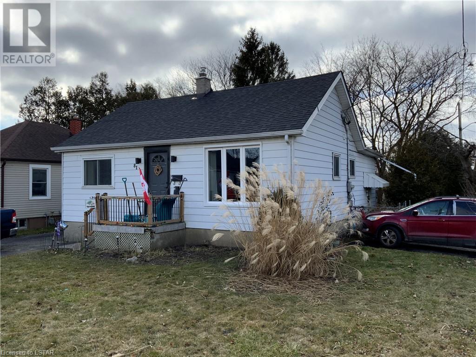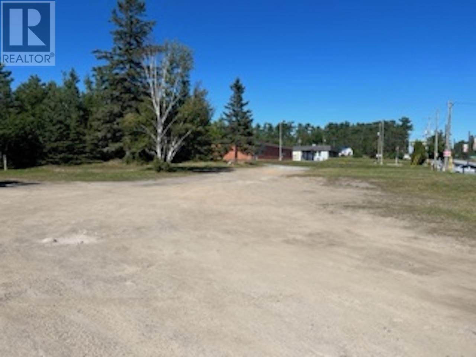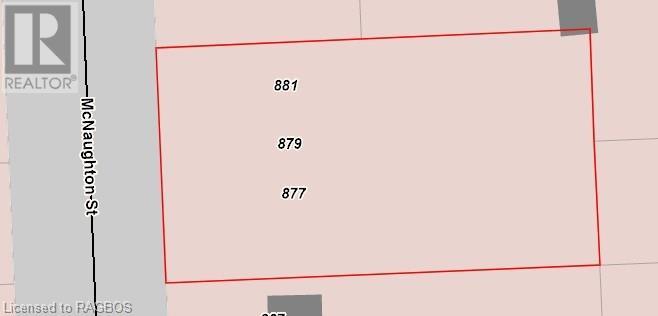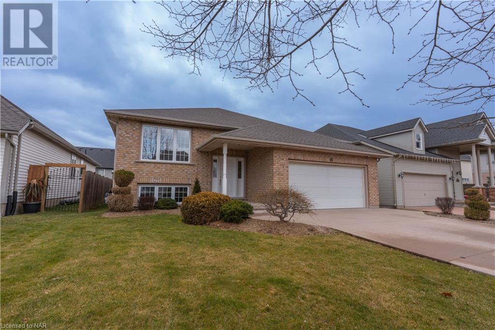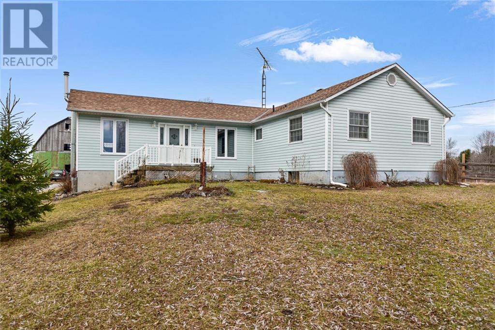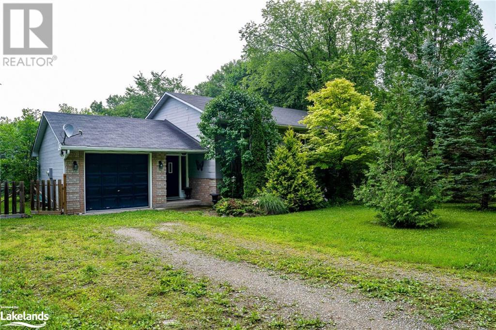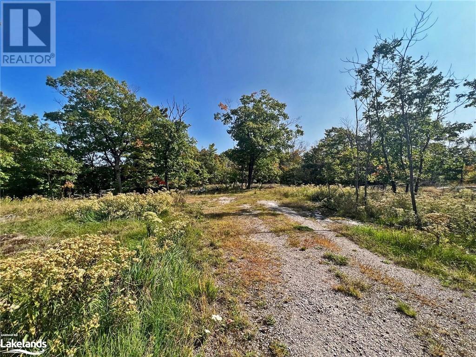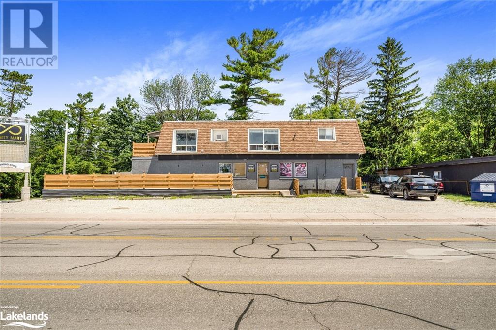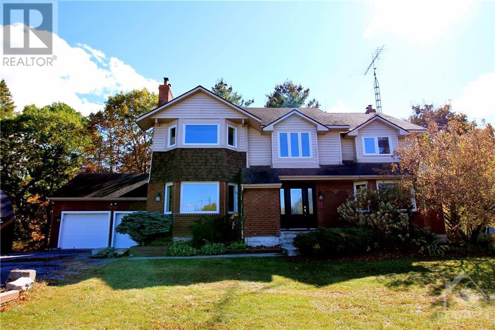#106 -325 South Park Rd
Markham, Ontario
Welcome to Eden II, where modern sophistication & luxury living meet .This delightful 1-bedroom plus den, 1-bathroom suite offers an enticing blend of comfort and style that's bound to steal your heart. Step inside and revel at the soaring ceilings, sunlight and sleek laminate floors thru/out.The true show stopper, the piece de resistance, is the living room accent wall, Sexier than Midnight in Paris. If you aren't in love yet, have a gander at the modern kitchen with dark cabinetry, stone counters & a movable center isnd....flexible for all of your culinary adventures. Spacious primary bedroom & open concept den round off this slice of Eden. Finally, entertain friends,savor morning coffee and relax while overlooking a tranquil walking path on your pirvate balcony. Say goodbye to pricey gym memberships; this bldg is loaded with amenities that cater to your every need.(indoor pool, gym etc.) Cls to Hwy 7/404/407, Viva and restaurants galore**** EXTRAS **** Family friendly building in the Epicenter of Markham. Singles, couples, empty nesters & investors will love this place. Offer today and create Tomorrow's memories. (id:44788)
Sutton Group-Admiral Realty Inc.
#137 -7181 Yonge St
Markham, Ontario
Exceptional Retail Opportunity in the Heart of Yonge/Steeles! Discover a vibrant multi-use complex boasting 300 office units, a hotel, and four residential towers totaling over 1,200 units. This is your chance to establish your business in a prime location! Enjoy easy access to public transit and future subway extensions, ensuring maximum visibility and accessibility. With its premier positioning right by the escalator, this unit offers unparalleled exposure to capture the attention of countless potential customers. Don't miss out on this incredible opportunity!**** EXTRAS **** Ideal for Jewelry Boutiques, Currency Exchange Centers, and Spas. Experience High Foot Traffic, Abundant Surface Parking, and Underground Parking Facilities. Enjoy the added convenience of a sink already installed in the unit. (id:44788)
Homelife/cimerman Real Estate Limited
139 Citation Dr
Toronto, Ontario
***Spectacular Bayview Village Ravine Opportunity*** Extremely Rare 3 Bedroom Bungalow With Walk Out Basement Backing Onto Private Ravine. **NOTE SELLING 2 PARCELS TOGETHER, Total Of Over 37,000 Sq Ft Of Land That's Fully Fenced, Private Cul De Sac Location In A Setting That's Both Quiet & Serene. Tranquility Abounds When Walking This Picturesque Lot. Unleash Your Creativity & Design Expertise To Transform This Bungalow Into The Home Of Your Dreams. Perfect For Builder, Renovator Or End User! (id:44788)
Royal LePage Signature Realty
#1008 -11 Brunel Crt
Toronto, Ontario
EXCELLENT KEPT LUXURIOUS CITY PLACE CONDO, APPROX 688 SF + 35 SF BALCONY, FRESHLY PAINTED, NEWERLAMINATE FLOOR, BRIGHT AND CLEAN, MINUTES TO TRANSIT, QEW, SCHOOL, PARK AND GROCERY; FIRST CLASSFACILITIES INCLUDING POOL, GYM, PARTY ROOM, 24 HOURS SECURITY, VISITOR PARKING AND MUCH MORE, SHOWSEXCELLENT**** EXTRAS **** ALL EXISTING APPLIANCES (id:44788)
Sutton Group - Summit Realty Inc.
3299 Emilycarr Lane
London, Ontario
THIS LOW MAINTENANCE ONE FLOOR HOME IS MOVE IN READY, WITH DOUBLE CAR GARAGE AND DOUBLE WIDE DRIVE TO PARK 2 MORE CARS. GENEROUS BACK DECK COMPLETE WITH GAZEBO WHICH WILL STAY AND HAS A METAL ROOF. EASY ACCESS FROM THE KITCHEN PATIO DOOR TO DECK. CUSTOM SHED. PRIVATE YARD. WITH PROFESSIONAL LANDSCAPING. 2 GENEROUS BEDROOMS ON MAIN WITH ENSUITE BATH AND WALK IN CLOSET IN PRIMARY BEDROOM. LAUNDRY LOCATED ON MAIN FLOOR. EAT IN KITCHEN WITH NEWER QUARTZ COUNTERTOP AND CERAMIC FLOOR. INCLUDE ALL APPLIANCES WITH MICROWAVE. LIVINGROOM / DININGROOM COMBINATION WITH HARDWOOD FLOOR. LOWER LEVEL IS FULLY FINISHED WITH BEDROOM, 4 PIECE BATHROOM AND A KITCHENETTE/WET BAR AREA. SUMP PUMP IS NEWER. NATURAL GAS BBQ HOOKUP. HOUSE IS LOCATED CLOSE TO SHOPPING AND HIGHWAY. (id:44788)
Sutton Group - Select Realty Inc.
442 College Street
Kingston, Ontario
This completely renovated home offers a bright and open floor plan with enough space to make everyone comfortable. A generous lot, 141’ deep, could become an ample garden, a play area, space for pool. Gleaming hardwood floors throughout the main level transition to brand new carpeting, ensuring cozy bedrooms upstairs. In these two bedrooms you’ll love the ample light streaming from the dormer windows and the storage areas. Back to the main floor, a private space with barn door makes a lovely third bedroom or quiet office space. Living room with large windows, and a dining room that flows to the spacious kitchen. Great counter space, an induction range, double wall ovens and large fridge make it a cook's dream. Built-in cabinetry complete the space. Bright double garden doors lead to a large deck overlooking the fenced backyard and has easy access to the driveway and garage. A four-piece bathroom, located cleverly just at the bottom of the main stairway, completes this floor. The finished basement is the perfect place for a playroom, craft room, exercise area, pool table or even a bedroom suite, another large four-piece washroom completes this space. The laundry is easily accessible from here. If you’re looking for a centrally located house on a quiet street, you’ve found your next home! (id:44788)
RE/MAX Finest Realty Inc.
0 Simmons Road
Odessa, Ontario
Looking for acreage in the country with town amenities at your fingertips? Look no further! This 19 acre property is located just north of the fast growing community of Odessa. Situated on the south side of Simmons Rd with a nice gentle slope to Wilton Creek. Property is zoned rural with environmental protection along the creek. For more information on future uses please contact the local municipality Loyalist Township. Please do not walk the property without your realtor present. (id:44788)
RE/MAX Finest Realty Inc.
Block 6 Thomas Argue Road
Carp, Ontario
Prime commercial lot! Highly sought after green field land with approximately 1.6 acres. The T1B zoning has many light industrial uses including warehouse, trucking terminal, storage, heavy equipment vehicle sales and service, office, restaurant, retail (factory outlet) and many more. Ideal location, only 2.5 kms from the 417 and 10 minutes to the Kanata North technology hub. The site is flat, dry, clear and ready for your development. Come and join the 300+ businesses in Ottawa's largest and fastest growing light industrial park - The Carp Road Corridor. (id:44788)
Royal LePage Team Realty
227 Donald Street
Ottawa, Ontario
Institutional building. Not for profit and charitable organizations only. Flex space. Central location, Queensway exit nearby, bus routes at the door. Ample parking. Walk up to second floor. Rooms vary in size and level. Many options available to choose from. We can accommodate up to 16480 SF of space requirement. School Gym, green house space, open rooms, offices, etc... (id:44788)
Royal LePage Performance Realty
307 Dalhousie Street
Ottawa, Ontario
Location, location, location! A rare opportunity to purchase a high-performing 14-unit mixed use building in one of Ottawa's most sought after locations in the Byward Market on a best streets for commerce! Featuring 12 residential units and 2 commercial spaces (currently restaurants). Close to all amenities, the bustling nightlife of the market, fine dining, university of Ottawa, foreign affairs and parliament hill. A walker and cyclist's paradise, this building rarely has vacancies and offers affordable and attractive city living. Full financial breakdown available to qualified buyers upon completion of confidentiality agreement. (id:44788)
RE/MAX Hallmark Realty Group
100 King Edward Avenue
Ottawa, Ontario
Rare opportunity knocks north of the popular Byward Market, near Global Affairs Canada. A purpose built 6-unit building that has been exceptionally managed and maintained over the years. This all-brick sixplex sits on a large R4UD lot (66.40ft x 99.41ft) and features 4 spacious and bright two-bed units, 2 one-bed units, a large 3-door garage, ample storage space and plenty of surface parking allowing for more potential income. Private storage lockers for every tenant on site. Gleaming hardwood floors throughout, all kitchens and bathrooms have been renovated since 2000. Roof replaced in 2021. Being close to government offices (Global Affairs, Portage), steps to the bustling Byward Market and many amenities, vacancies never last long. This is a must-see! Full financial breakdown available upon request. (id:44788)
RE/MAX Hallmark Realty Group
44 Lazy Nol Court
Ottawa, Ontario
TWO SEPARATE LEGAL UNITS. Opportunity knocks! Plenty of options for the savvy Buyer: 1) purchase as pure investment, continue to rent each unit w/ solid tenants in place 2) live in upper unit, rent the lower unit to generate income to offset ownership costs 3) multi generation or multi family living to share costs. TURN KEY property RENOVATED TOP TO BOTTOM. Main Floor in 2019. Lower Level SECONDARY DWELLING UNIT built in 2020 w/ Permit. Main floor unit has 3 bedrms, 1.5 bathrms, sprawling kitchen, large living/dining rms, wood fireplace, direct access to rear deck & private yard. Lower Unit has 3 bedrms, 2 full bathrms, open concept kitchen/dining/living along w/ a private entrance direct from exterior. No shared common areas. Upper unit rented at $2,250/m + utilities. Lower unit rented at $1,950/m + utilities. Separate laundry. Separate hydro meters. Wall AC and efficient boiler system. Walking distance amenities & transit. Low Expense & Low Maintenance investment opportunity. (id:44788)
Paul Rushforth Real Estate Inc.
4678 Lobsinger Line
Crosshill, Ontario
A perfect example of Modern Farmhouse! Sitting on approx 0.5 acres, professionally landscaped with a fully fenced yard and wrap around interlocking stone walkways; connecting the front entrance to the triple driveway, and backyard patio. Douglas fir Timber framed accents, board batten Maibec siding, and contrasting large black framed windows; at over 3000 sq ft and ceiling heights ranging from 10 to 12 ft, the footprint of this home offers bright space and lots of it. Central to the home is the timeless look of the field stone fireplace feature wall, and Napolean gas fireplace, beautifully contrasted by the warm colors of the wide plank engineered hardwood, consistent throughout the house. The elegant kitchen offers soft close cabinets, stainless appliances, and quality fixtures like Riobel and Koehler. A large set of cabinet doors lead to an oversized hidden butler pantry. The dining room completes the open space while giving you clear view of the covered backyard patio with outdoor built-in bbq. The primary suite features a second gas fireplace, designer 5 piece ensuite and organized walkin closet with direct laundry access. Mud room and powder room are also conveniently located close to the entry to the home from the 38'x26 triple car garage. Two bedrooms, an office and a 5 piece main bathroom occupy the opposite wing of the home to the primary suite. Classy wainscoting is also seen on the tall wall of the two tone stairwell, featuring white oak treads and wrought iron spindles. The fully finished basement replicates the area of the main floor at 9' ceiling heights allowing for extra large basement windows. It features a home theatre with Paradigm surround sound and 4K projection, 3 additional bedrooms, a huge rec room, 3 piece bathroom, arts and crafts room, and still a large bonus room for additional storage. This is not only a beautiful home, its also a smart one with programmable Leviton switches and dimmers. Don't miss this stunning property! (id:44788)
RE/MAX Twin City Realty Inc.
491 Lawson Road
London, Ontario
As you pull up the crisp paint colour pops starkly from the neighbourhood landscape. Set back nicely from the street with a large paved driveway and inviting basketball hoop, it’s obvious this house has loads to offer. A large front lawn with 70 feet of frontage offers good privacy from the street for this back split --which is nestled perfectly into this over sized lot. If you now head around to the back yard, the multiple decks and custom pergola which surround the hot tub is a beautiful spot to relax on your own or to entertain your guests. The backyard is nice and private as well, loads of trees, bushes and other natural effects. Heading inside the foyer is a nice feature and the large living space on the main level makes for good communal living either for a family or tenants. There are three bedrooms and a full bathroom on the second level and the master has a patio door directly out to the rear deck and hot tub, great spot to have a coffee in the morning. Heading down to the lower level is a large family room and the converted bedroom as well as a second bathroom. Down from there is mainly a storage or a workout area but there are windows on that level, so options still abound! Present tenants term will be up at the end of April and at that point the house will be vacant so any new owner would have full flexibility on options. It could continue as a rental property for investors or a beautiful family home is the other easy option. As a family home this neighbourhood is top notch and much sought after for the London area with great schools, very mature lots, loads of trees and many nature trails throughout this neighborhood. Located off Wonderland Road which is close to any and all shopping, right at your fingertips and literally just steps away. Book a showing today! (id:44788)
Exp Realty
376 James Street
Pembroke, Ontario
Talk about quality! Exceptionally, well-built 2014 home with, ICF foundation and very efficient radiant heated floors! Great living space and layout throughout this 2+3 Bedroom, 2 Bath, Split Level home filled with natural light! Main level features luxury laminate flooring thought the open kitchen, dining area and large living room, French doors to the nicely sized fenced backyard, a full bathroom and 2 well sized bedrooms. Going down the stairs to the cozy rec-room, laundry room/kitchenette, full bathroom, and 3 more large bedrooms. Very close to downtown Pembroke for all shopping needs, and Algonquin College. (Mandatory 24 hour irrevocable on all offers. 24 hour notice for all showings). (id:44788)
Royal LePage Edmonds & Associates
81 Josephine Street
London, Ontario
Up/Down Duplex is bigger than it looks! Fully renovated throughout! Main floor 3Bed, 1Bath with large open Kitchen & Living Room. Unit 2 - 2Bed, 1Bath, nice kitchen with Island and Mudroom for additional storage. Shared Laundry. Unique corner lot provides 2 driveways, with ample parking for each unit. Rear patio and private yard are a bonus! Lots of updates, including Roof. Great location in Chelsea Green, close to Schools, Transit, Victoria Hospital, Shopping and more. (id:44788)
Exp Realty
70 Taylor St
Bruce Mines, Ontario
Unique vacant land located on corner of Hwy 17 and Robertson Rd with driveway access off Robertson Rd. One portion is commercial and the other is residential. Build your home and business on the same property. Fantastic location in the heart of Bruce Mines. Walk across the road and find yourself at the waters edge. Bruce Mines is a great Northern community of 45 minutes from Sault Ste. Marie. (id:44788)
Exit Realty Lake Superior
877-881 Mcnaughton Street
South Bruce Peninsula, Ontario
Development property in Wiarton in the desirable area of north McNaughton Street. The owners have gone through the process of re-zoning the property for a multi-family development unit (3 units), have done a preliminary drainage plan and have plans drawn for the units that could be built. Other options for the property, being that it has 99 feet of frontage (a very rare find in Wiarton) are build a single family dream home, or investigate the potential to sever the lots into 2 separate parcels. Not often does a piece of property have so many possibilities. Contact your REALTOR® today to discuss this opportunity. (id:44788)
RE/MAX Grey Bruce Realty Inc Brokerage (Wiarton)
65 Arbour Glen Drive
St. Catharines, Ontario
Erion Estates is a beautiful North end St. Catharines location that is sought after by many. This 2002 built raised bungalow has been maintained impeccably and has a ton to offer, including a move in ready in-law suite. The main floor provides a tasteful open layout including a large eat in kitchen. There are two bedrooms on the main floor as well as the laundry room. The master contains a spacious walk in closet as well as an ensuite with walk in bath(2020). In the basement you have 3 more bedrooms, two of which are part of the in law setup. The home has a separate entrance for the basement as well as having a full second kitchen, and a 4 piece bath for this 2 bedroom unit. This home also has the big ticket maintenance also completed. The roof shingles were replaced in 2014 on both the home, front and rear irrigation system and the 12x22 workshop shed at the rear. The central air was replaced in 2019, and the window tint(2010) helps keep this home efficient. The bathrooms, kitchen, and flooring all have updates over the last 6 years, making this home completely move in ready for you, and family. (id:44788)
Right Choice Happenings Realty Ltd.
9300 Branch Road
North Augusta, Ontario
A property that overflows with possibilities. Let’s start with the home positioned on 139 acres of prime land. If you’ve ever dreamed of owing a hobby farm, this is your place! This 3 + 1 bedroom, 2 bathroom bungalow offers a granny or inlaw suite that was built in 2001. Perfect for a blended or growing family, or those caring for parents. The original home’s layout presents the following: large kitchen & dining area, w/ample cabinetry & ceramic flooring, 3 bedrooms,primary w/cheater ensuite & cozy family room. The lower level presents a utility & laundry room. The addition offers a large kitchen, & sitting area on the main floor. The lower level showcases a family room w/wood burning stove, large 4 pc. bath with jacuzzi tub, & the additional bedroom. So much room – 1,771 sq. ft on the main level & 1,614 sq. ft of living space on the lower level. Significant mentionables: detached garage for vehicles or rec toys & a 4,305 sq. ft. barn, 27 ft. above ground pool & many nature trails. (id:44788)
Royal LePage Proalliance Realty
159211 7th Line
Meaford, Ontario
Charming 1266 sq ft bungalow with attached garage nestled in a very private rural setting surrounded by mature trees and a pond that enhances its beauty. This 2.34 acre property is located just outside the town of Meaford on a paved road. The main floor features 2 bedrooms, one full bath, an inviting kitchen, dining room and a spacious living room. The lower level includes a finished family rec room, laundry utility room and a 20 x 26 unfinished space. This home offers a perfect blend of functionality and comfort, with room to expand in the lower level. The home is a short drive into Meaford to the hospital, grocery stores, the harbour, the Meaford hall and all the towns great restaurants. You are 20 minutes to Owen Sound and 30 minutes to Collingwood. If you are seeking the tranquility of rural living, discover your dream retreat in a private and peaceful setting. Call and book your tour today. (id:44788)
Century 21 Millennium Inc.
112 Bayview Drive
Carling, Ontario
ESCAPE THE CITY TO BEAUTIFUL COTTAGE COUNTRY! Here is your chance to build your dream home or cottage on .75 acre in Carling/Bayview Subdivision, 101' X 338', Year round municipal road w/ deeded access to Private Bayview Beaches/Boat access on Georgian Bay, Nearby Hydro, Just a short walk to the beach & to launch your boat, Bayview Subdivision gives you the potential for A SHARED DOCK ON GEORGIAN BAY!ACCESS TO 6 PRIVATE BEACHES! BOAT LAUNCH! LIVE, LOVE, INVEST IN THE NORTH! (id:44788)
RE/MAX Parry Sound Muskoka Realty Ltd.
85 Main Street
Wasaga Beach, Ontario
Are you an investor looking to purchase mixed use retail and residential property in the heart of on going downtown Wasaga Beach development ? Huge development potential with the size and configuration of the property supporting a wide array of uses, including residential, commercial, and tourism oriented uses. Highest and best use may be a mid rise condominium apartment with retail below.Recent remonations and upgrades to residential units and a retail space idea for an owner run business. Main Floor – Commercial Unit & 3-Bedroom Apartment Unit, 2nd Floor – 5-Bedroom Apartment Unit, Lower Level - 2-Bedroom Apartment Unit & 4-Bedroom Apartment Unit. Wasaga Beach Is growing: OLG Casino opened 2022; Twin Pad and library with 2 olympic sized ice rinks opened 2023; August 2023, negotiations with FRAM Building Group concluded with an agreement to re-develop Wasaga Beach’s beachfront commercial area. The Downtown Development Master Plan was approved by council on March 28, 2017, for the creation of a new downtown/main street area connected to a revitalized and redeveloped tourism and entertainment beach area on the waterfront. The plan includes about 200,000sq.m of residential, commercial, and recreational development spread out over the main beach area and Main Street. (id:44788)
RE/MAX By The Bay Brokerage
RE/MAX By The Bay Brokerage (Unit B)
1776 Radage Road
Kingston, Ontario
Executive country living in this custom built 4 bedroom, 3 bath. Home is set back from street on a gorgeous 4.35 acre lot with mature trees. Many upgrades throughout including oak hardwood floors, crown mouldings, 3 fireplaces. Custom kitchen by Country Wide, granite countertops, main floor laundry. Primary bedroom has ensuite bath with heated floors and double soaker tub with jets. Basement is partially finished with wood fireplace and walk out access under rear deck. Large deck with beautiful soaring pine trees and an above ground pool with new liner in 2023. This home is available for immediate possession. (id:44788)
Exp Realty

