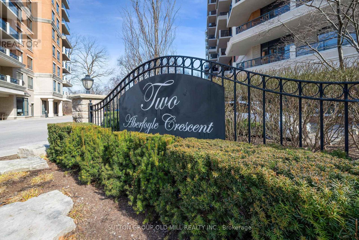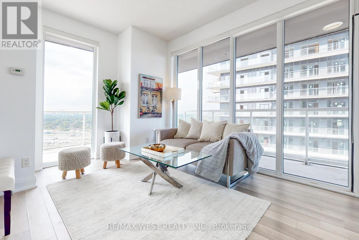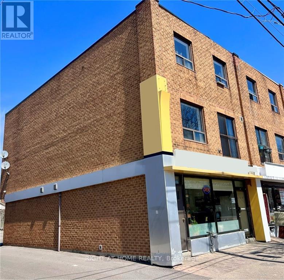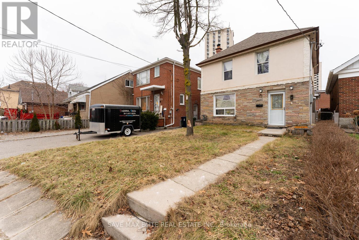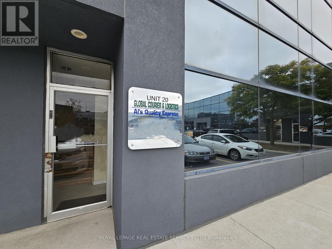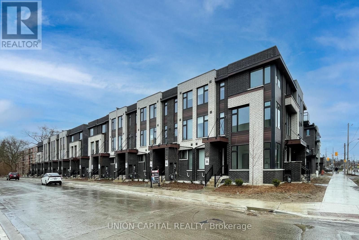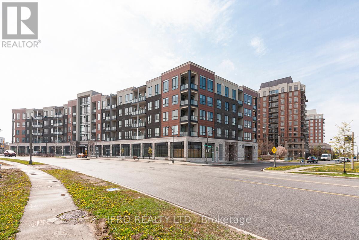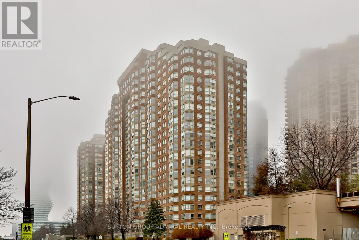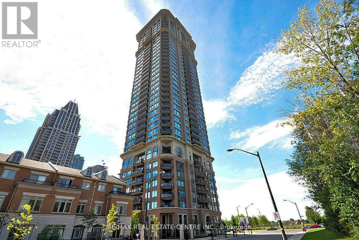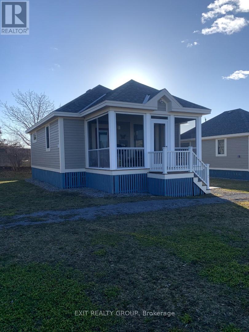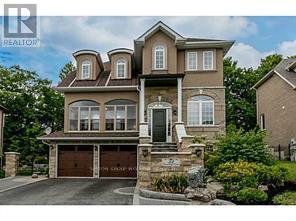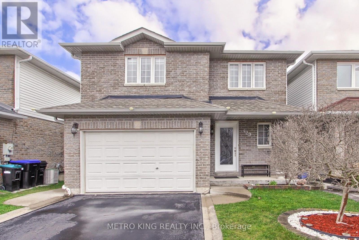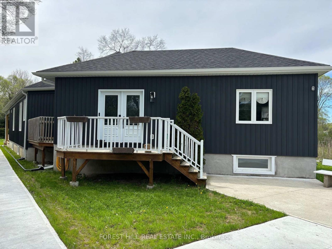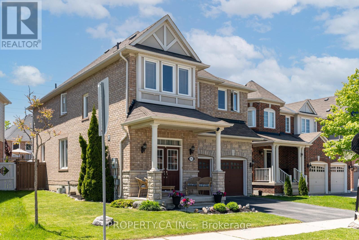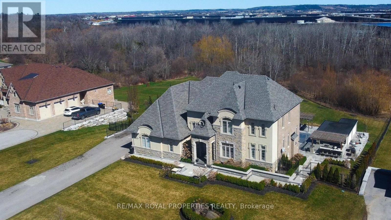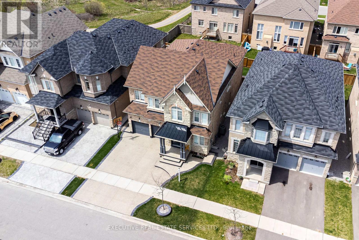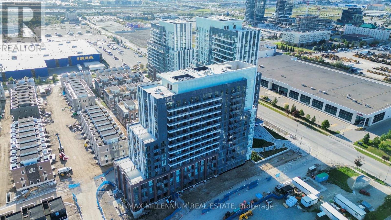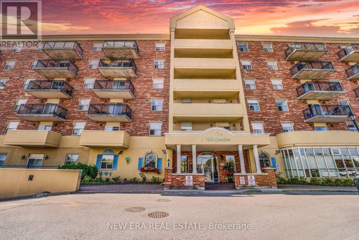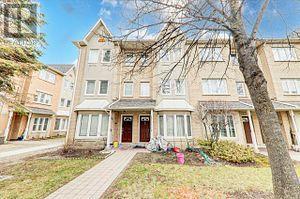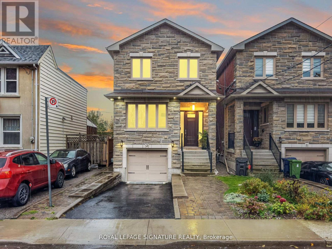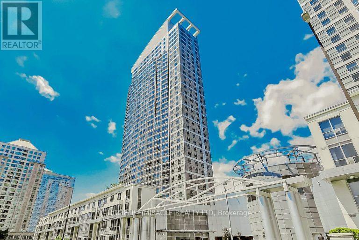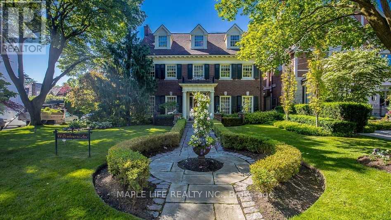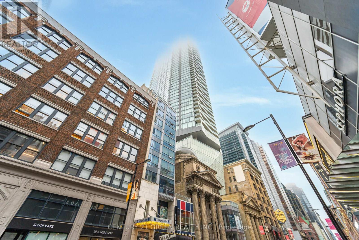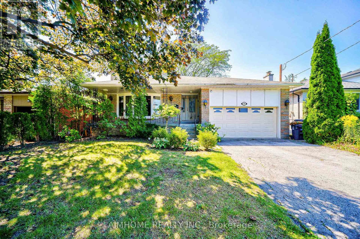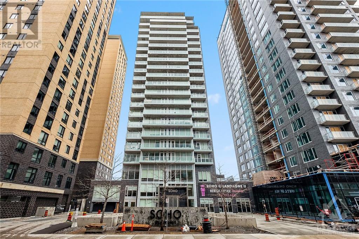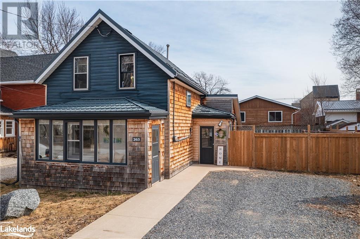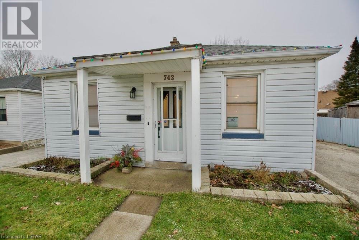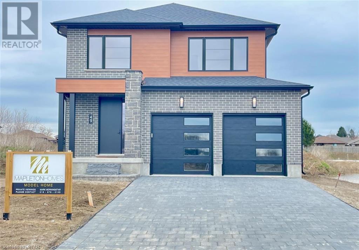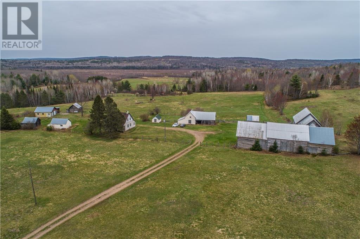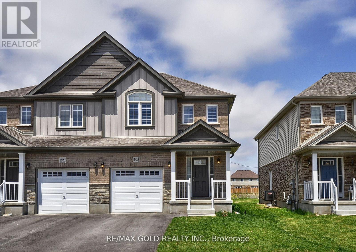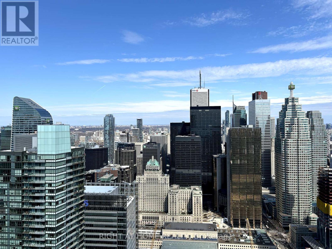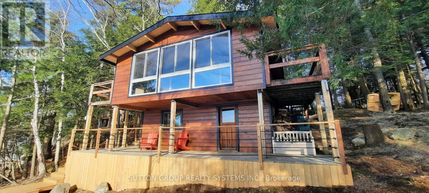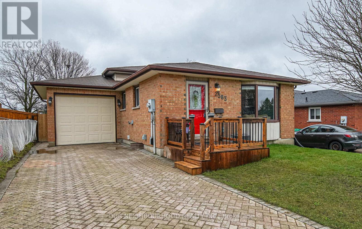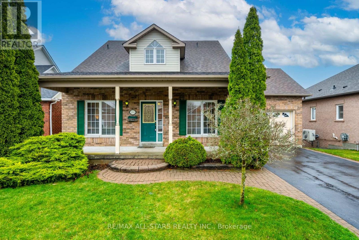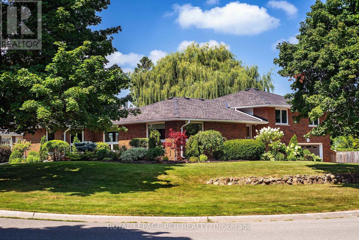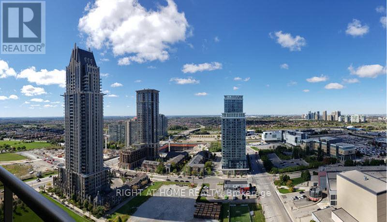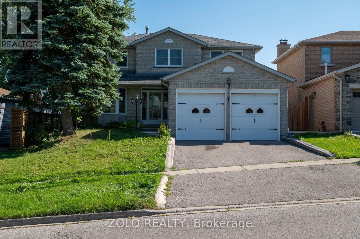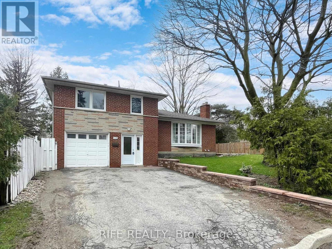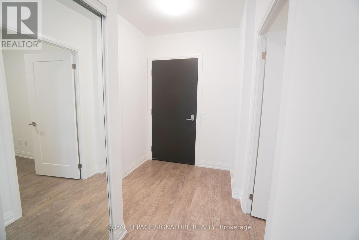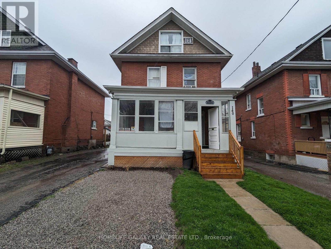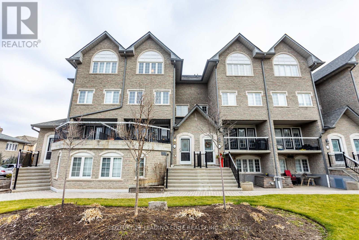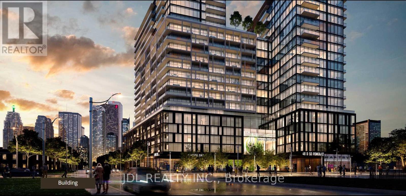#411 -2 Aberfoyle Cres
Toronto, Ontario
Large and sunny south facing suite with open balcony at Town & Country right on the Bloor and Islington subway * Pet-friendly building * Steps to the shops and bistros of The Kingsway and Islington Village * Beautifully and meticulously maintained with a classic decor and luxurious features and updates throughout * Open concept floor plan * white oak engineered plank floors * sparkling white kitchen with stainless appliances and granite breakfast bar * Ensuite storage/pantry off the kitchen * King-sized primary bedroom has a 4-piece ensuite bath and walk-in closet * Premier parking space close to elevator * **** EXTRAS **** Town & Country is right on the subway in the heart of Etobicoke on Tom Riley Park! Enjoy resort style living with unsurpassed amenities including 24 hour concierge, full sized indoor pool, saunas, fully equipped gym, and party room (id:44788)
Sutton Group Old Mill Realty Inc.
#1908 -56 Annie Craig Drive Dr
Toronto, Ontario
Luxurious Water Front Community. this sun-filled 2-Bdrm Corner Unit Offers Wrap-Around-Balcony Over 300 Sqft Outdoor Space With Lakeview & Downtown Skyline. Gourmet Kitchens With Premium Built-In Appliances. Split Bdrm With Comfort And Privacy Each With Walk-Out. Right At Gardiner Hwy, Minutes To High Park Or Airports, Contemporary Life Style Surrounded By Parks, Miles Of Trails, Parkland, Groceries, Shops, Eateries. parking and locker included. (id:44788)
RE/MAX West Realty Inc.
75 Collins Cres
Brampton, Ontario
Bright and Beautiful Family Home with generous 3 Bedroom, 2 (F+H) Bathroom Condo Town Home Located In A Convenient & Desirable Community. Walkout To Deck And Private Fully Fenced Backyard. Close To All Amenities, Schools & Highway Access. **** EXTRAS **** Fridge, Stove, Washer, Dryer, Microwave. Water Included. (id:44788)
Royal Star Realty Inc.
#a -3358 Lake Shore Blvd W
Toronto, Ontario
Beautiful, bright, spacious, 2 bedroom, 2 level unit! This unit is a rare find! Nestled above a quiet business right on Lake Shore Blvd! Walking distance to everything you need! Bedrooms and bathrooms and laundry are upstairs, away from living area! 1 designated parking space included. (id:44788)
Right At Home Realty
73 Buttonwood Ave
Toronto, Ontario
Absolute Showstopper Beautiful 3 Bedroom Plus 1 Bedroom Finished Basement With 2.5 Bath 2 Storey Detached Home In One Of Demanding Neighborhood In Mount Dennis In Toronto, This Detached Home Approximate 2653 Square Feet Living Space, Offer Sep Living Room & Dining Room, Upgraded Kitchen With S/S Appliances/Granite Counter Combined With Breakfast, W/O To Private Deck Backyard, Smooth Ceiling-Crown Moulding, Hardwood Flooring And Potlights Thru/Out, Second Floor Offer 3 Good Size Room With Closet, Good Size Study Area On Second Floor, 1 Bedroom Finished Basement W Family Room & Office With Sep Ent, Space For 2 Cars, Easy Access To Park/Trails/Golf Course, School, Transit & Weston Go/Up Express Station To Downtown Toronto/Pearson. Minutes To Hwy 401 & 400, Shops/Dining At Stockyard Village & New Development. (id:44788)
Save Max Elite Real Estate Inc.
#20 -2355 Derry Rd E
Mississauga, Ontario
Great opportunity to own a 2-story commercial investment property in a prime airport area. Location minutes away from Pearson Airport, HWY 407, 427, 401, and 410. Great exposure and high-traffic area. Offices, reception, kitchen, washroom, and warehouse on main level with a drive-in door. The unit on the main floor has a reception, 2 offices, a bathroom, a kitchen, and a warehouse area with drive-in door. The second - floor unit consists of reception, 2 offices, a bathroom, an open area, and outdoor space. The main level has a courier/logistic business operated by a Tenant on a 5 year NNN lease of $44,678 (All In). The upper floor with a separate entrance, currently vacant can generate a monthly gross rent of $2,500 plus HST. Main floor access from front and rear. Access to both levels with separate entrances/ perfect for an investor or end user. **** EXTRAS **** Professional office and clean light industrial uses are permitted subject to approval by the city and the condo board. (id:44788)
Homelife Maple Leaf Realty Ltd.
59 Creekbank Rd
Toronto, Ontario
Modern Three Storey Sun-Filled Townhouse With 3 Bedrooms & 2 & 1/2 Bathrooms. Spacious Living Area. Laminate Floors Throughout. Kitchen With Quartz Counters And Stainless Steel Appliances & Two W/O Balconies. 1 Car Garage with additional parking on driveway. Family Friendly Streetscapes With Bus Stop Right At Front Door & Just Moments From Many Of Toronto's Most Desirable Destinations Including The Junction, High Park, Yorkdale Shopping Centre, And The Union Pearson Express Station! **** EXTRAS **** Stainless Steel Fridge, Stove, Dishwasher And Washer & Dryer, 2 Parking Spots Included. (id:44788)
Union Capital Realty
#423 -150 Oak Park Blvd
Oakville, Ontario
WOW!! Look no further, rarely offered, Ideal for a family, Large 2 bedroom condo (1351 sq) in a prime area of Oakville, walking distance to Shopping, Restaurants, Park & close to major highways. Features: 2 large Primary Bedrooms each with its own Bathroom and walk in closet, a large Den (10.5ft x 9ft) with a closet, which can be used as an home office or spare room, An Additional 2 piece Powder Rm, 9ft Ceilings, En-Suite Laundry, Laminate Floors ThroughOut, matching zebra blinds on all windows, Living And Dining Room With Walk Out To Open Balcony, Enjoy The Sunsets, and view Of the Escarpment, Kitchen Features: Cappacino Cabinets, Oversized Granite Counter Tops, with a Breakfast bar, upgraded Stainless Steel Appliances, Backsplash, comes with one underground parking spot located close to the elevator and one storage locker. Dont miss this one! (id:44788)
Ipro Realty Ltd.
#711 -325 Webb Dr
Mississauga, Ontario
Welcome To 325 Webb Drive, Where Convenience And Comfort Await At Every Turn. This Large And Spacious Two Bedroom Plus Den Offers A Blend Of Style And Functionality, Boasting An Open-Concept Layout Flooded With Natural Light. The Den Provides Versatility For A Home Office Or Additional Living Space. Located In The Heart Of Mississauga, Residents Enjoy Unparalleled Access To A Plethora Of Amenities, Including Shopping Centers Like Square One, Vibrant Restaurants, And Entertainment Venues. With Nearby Parks, Recreational Facilities, And Easy Access To Public Transportation, Including The GO Transit And Major Highways, This Condo Presents An Unparalleled Opportunity To Experience The Best Of Urban Living In Mississauga. Great Building Amenities Such As Pool, Gym, Tennis Court, Table Tennis, Party Room. Walking Distance To Square One, Art Centre. **** EXTRAS **** Fridge, Stove, Rangehood, Washer & Dryer, All Elfs, and All Window Coverings (id:44788)
Sutton Group-Admiral Realty Inc.
#2802 -385 Prince Of Wales Dr
Mississauga, Ontario
>> Daniels Built, Beautiful Corner Unit, Two Split Bedrooms + Media,Total area 811 sqft (729 sqft + 82 sqft balcony). One parking & One storage locker included >> Lots of Natural Light. Gorgeous view. <<< Spacious Two Split Bedrooms with Large windows & Large closet. Close To Square One Shopping, Sheridan College, City Hall, Celebration Sq, Central Library, Ymca, Transit Terminal, Restaurant, 24 Hrs, Rabba, <<< Very Well Maintained Building, Great Amenities Include Indoor Pool, Gym, Media Room, Roof Top Deck, Party Room And Much More **** EXTRAS **** *** ""Status Certificate"" available (id:44788)
RE/MAX Real Estate Centre Inc.
#48 -55 Butternut Lane
Prince Edward County, Ontario
Discover the charm of East Lake Shores a 2-bedroom bungalow nestled in a serene pocket park, just a short stroll from the family pool and playground. Embrace resort-style living with lakefront activities while owning the land, pools, a gym, tennis courts, and scenic walking trails. This fully furnished cottage, featuring 2 bedrooms, 1 Four Piece bath, and a master suite with a 2-piece bath, offers the ideal escape to Prince Edward County and Sandbanks Provincial Park. Relish the season with air conditioning, wifi, cable, and the convenience of easy living at this 3-season resort (open April to November) all included in the monthly fee. Delight in a screened porch with a community firepit overlooking the park, creating a perfect setting for dinners or drinks. Explore the option of participating in the onsite rental program during the weeks you can't enjoy your cottage firsthand available to all owners. Your getaway awaits, ready for your enjoyment this spring. **** EXTRAS **** New screens 2023, Fresh paint interior, Deck and Skirting 2023 (id:44788)
Exit Realty Group
Tba County 7 Rd
Prince Edward County, Ontario
Dive into nature's embrace on this 4+ acre building lot with fantastic views of Adolphus Reach located in the serene environment of Prince Edward County. A blank canvas for those looking to sculpt their dream retreat, this lot provides endless opportunities. The property assures privacy, tranquility, and space to let your imagination wander and makes it a haven for those seeking an escape from the urban hustle or an opportunity to create a holiday getaway. Well Report, Zoning By-laws included in attachments and Entrance Permit along with a walking trail to embankment to be completed mid April. This parcel of land with it's breathtaking views is not just a purchase; it's an investment into a tranquil future. Please feel free to walk the lot after you or your agent have contacted the listing agent. Located between 655 and 713 County Road 7. (id:44788)
Henderson Williams Realty Ltd.
33 Cumming Dr
Barrie, Ontario
STUNNING 4+1 bedrooms plus an office HOME IN UPSCALE NEIGBORHOOD BACKING ONTO EP LAND. GOURMET KITCHEN WITH QUARTZ COUNTERS OPENS TO LIVING RM W/FP, W/OUT TO LANDSCAPED PATIO & private yard & BEAUTIFUL VIEWS. FRONT COVERED BALCONY W/AMAZING VIEWS. The basement with the separate entrance is fully finished with a large family room,kitchen and cozy gas fireplace. THIS IS A BEAUTIFULLY FINISHED HOME. SHOWS A 10+ (id:44788)
Sutton Group Incentive Realty Inc.
429 Simcoe Rd
Bradford West Gwillimbury, Ontario
***Stunning Upgraded Like A Gem*** This 3 Bedroom Home Shows Like A Model With Laminate Floors Through Out Entire House, Upgraded Kitchen With Quartz Counters, Breakfast Bar & Backsplash, Upgraded Wrought Iron Pickets, Oak Staircases, Roof 2018,High End S/S Appliances On Main Floor, Upgraded Faucets, Upgraded Elfs And Upper Tier Wooden Deck. Close Walk To Schools, Parks, Trails, Golf L - A Must See. **** EXTRAS **** Prof Finished Walkout Basement Apartment !!! 2 Fridges (One S/S & One White)-2 Stoves (One S/S & One White) - S/S Dishwasher, Washer-Dryer, All Elfs, Window Coverings & Cac. Basement AAA Tenant Paying $1130, Willing To Stay Or Leave. (id:44788)
Metro King Realty Inc.
#a -19436 Holland Landing Rd
East Gwillimbury, Ontario
Stunning brand new basement walk-up apartment. Never lived in, spacious and modern, with stainless apliances, touch activated faucets, quartz counters and pot ligts. Ensuite laundry and bathroom. Wired for TV, internet and telephone. Seperate entrance on spacious and private 300' lot. Tenant pays 1/4 utilities. **** EXTRAS **** First and Last month deposit required. Rent application, full credit report, employment letter, last 3 pay stubs, references. Tenant pays 1/4 of all utilities. Private parking for two vehicles. $250 Damage deposit. No smoking. (id:44788)
RE/MAX Hallmark York Group Realty Ltd.
75 Ross Patrick Cres
Newmarket, Ontario
Beautiful Engergy Star Rated 4Bdr Brick Home.Apprx 2500Sf. Upgraded; 9Ft Ceiling,Potlights,HugeUpgraded Kitchen; Maple Cabinets,Valance Lighting, Extra Pantry Island W/Breakfast Bar Granite, OverSize Slider Door,Sharp Backsplash. Window Above Kitch Sink. Access To Garage. Look Out Windows InBasement,3 Pc R/I,Fenced Yard Great Stone Patio.Quiet Crescent. Walk To School,Park, Min To AllShopping & Hwys. Bright Home **** EXTRAS **** Appliances, Window Coverings, Elfs, Washer, Dryer. Water Softener And Humidifier Owned. (id:44788)
Right At Home Realty
153 Pine Hill Rd
Bradford West Gwillimbury, Ontario
Shires Estates Home On A Stunning 151 Ft Wide Lot approx. 1 Acre land In A Private Enclave. With +4088 above ground Sq Ft Of Living Space plus unfinished basement 2116 sf space. The Coffered Ceilings Or Waffle Ceilings With Luxurious Baseboards Accented With Pot Lights Throughout. An Elegant Space Perfect For Receiving Guests & Entertaining On A Large Scale With Multiple French Doors Leading To A Backyard Oasis W/ Interlock all around Garden & Fenced Inground Concrete Pool within Built Hot Tub, Pool size lounging area, Cabana W/Outdoor 3 Piece Kitchen, Fireplace backing onto Green Space. A Separate Wing Off The Foyer Leads To A Main Floor Dining Room & A Spacious Kitchen With A Breakfast Area Perfect For Casual Eating. Upstairs, The Private Primary Suite Is Where You Can Escape To Unwind & Relax In Your Own Sitting Room. 4 Other Generous Bedrooms Adorn The Upstairs. Sunfilled Home With Light Streaming In From All Angles. **** EXTRAS **** Quiet Cul De Sac. 3 Car Garage. See Tour For Full Video. (id:44788)
RE/MAX Royal Properties Realty
79 Elderslie Cres E
Vaughan, Ontario
This impressive property 3700 SqFt offers 5 bedrooms, and 5 bathrooms, including an In-Law Suite on the Main Floor with Full Washroom. 19FT Ceiling in Family Room with $30K upgrades on Chandelier and Fireplace wall. Spent over $250k just on upgrades in the whole house from top to bottom. Every tap, shower, bathtub, and sink in the house has been meticulously upgraded. Custom closets are featured in two bedrooms, with his and her closets in the primary bedroom. The backyard has been landscaped and upgraded to exposed aggregate concrete. Inside, the stairs have stylish metal pickets, and the house boasts ceramic tiles and 5"" engineered flooring. Upgraded baseboards and the kitchen include a sleek backsplash, hood, under-mount sinks,Taller kithcen cabinets with matching crown moulding and high-end Samsung appliances. Upgraded 84"" Doors Carrara models on all bedrooms. This property blends luxury with practicality and is an incredible real estate opportunity in a welcoming neighborhood with convenient amenities. **** EXTRAS **** Move And Enjoy Luxurious Living! Close to Schools, Parks, Golf, Entertainment, and Walking Trails. Minutes away from HWY 27 & 427 and Airport. Enjoy Our Full Video Tour. (id:44788)
Executive Real Estate Services Ltd.
#918 -60 Honeycrisp Cres
Vaughan, Ontario
Prestigious Mobilio Condos. Brand New Bright 1 Bedroom, 1 Bath (449sqft + Balcony). The PerfectOpen-Concept Floor Plan W/ No Waste Space. Boasting 10Ft Ceiling, Floor To Ceiling Window. GourmetKitchen W/ B/I Stainless Steel High End Appliances, Quartz Counters & Backsplash. Bright NorthViews. Steps To Vaughan Metropolitan Centre Subway Station, Minutes To Yrt, Go Transit, Hwy 400,York U, Canada's Wonderland & Vaughan Mills Shopping Centre & Much More.. **** EXTRAS **** Built-In Paneled Fridge, Paneled Dishwasher, S/S Cooktop & Range Hood Range, Microwave, FrontLoading Washer & Dryer, Existing Lights Fixtures And Window Coverings. (id:44788)
RE/MAX Millennium Real Estate
#522 -7373 Martin Grove Rd
Vaughan, Ontario
Rare south-west facing, quiet end-unit with a large wrap around balcony overlooking trees & green space. Spacious open concept with 2 large bedrooms, 2 full bathrooms and an abundance of natural light in all rooms. Includes an underground parking spot and storage locker. The building is well managed and has low maintenance fees that include utilities. Convenient bus stop located adjacent to the building. (id:44788)
New Era Real Estate
#807 -28 Rosebank Dr
Toronto, Ontario
Fully Upgraded Cosy,Spacious And Beautiful Townhome.Best Floor Plan And Located In A Quiet & Wellmaintained Townhouse Complex.4 Bright Bedrooms With Large Windows.Minutes To 401, Walk To Ttc, Close To Schools, College,Shopping,Community Center,Library.Bsmt Access To Parking.$$$ For Upgrades Including: Bathroom Showers,Toilets,Flooring &.Stairs,Roofing,Furnace,Insulation,Fridge,Dishwasher,Stove,Range Hood,Cabinets,Quartz Countertop&.Kitchen Tiles,Bksplash. Bell High speed internet included. **** EXTRAS **** Newer Stainless Fridge, Stove, Dishwasher, Range Hood. Washer & Dryer, All Existing Elfs & Curtain Rods. View Virtual Tour Link On Mls..2 Tandem Parking Spots By Bsmt Door. (id:44788)
Homelife Galaxy Real Estate Ltd.
3 Lucy Ave
Toronto, Ontario
Bienvenido To A Separate Entrance Walk Out Apartment Basement Has 2 Separate Entrance With OwnSeparate Laundry And Own kitchen With All The Stainless Steel Applicences. Big Windows With Lots OfNatural Lights, Walking Distance to Victoria Park Subway Station, Right Beside Shopping Center WithGrocery Store, Gym, Shoppers, Dollarama And Many More. Has 1 Parking Spot Included. (id:44788)
Royal LePage Signature Realty
#b -76 Bellefair Ave
Toronto, Ontario
9 ft. ceilings in prime Beach with 2 bedrooms and 2 full bathsTwo bedrooms, 2 full baths, 9 ft. ceilings, prime Beach location in fully detached home, unfurnished, bright basement with 6 windows and private separate entrance; separate thermostat for control of heating/cooling; City of Toronto permit parking available for ~ $20/month or $240/year; 5-minute walk to Queen Street and Queen streetcar; 11-minute walk to the beach and boardwalk; gorgeous flooring; integrated custom Italian kitchen with built-in fridge, freezer, dishwasher, built-in drawer style microwave, great kitchen storage, and stacked washer and dryer. Utilities paid by tenant: split gas, water, and garbage bill with other unit; your unit has separate hydro bill; Total utilities come to ~ $225 per month; Requirements: 1st month's rent, credit report, rental application, employment letter, income verification (pay stubs, etc.), copy of your government photo ID, 90-days of bank statements, and 1 year lease agreement. **** EXTRAS **** Life is the beach is fantastic! Walk everywhere with all amenities at your doorstep on Queen. (id:44788)
Ici Source Real Asset Services Inc.
#1915 -36 Lee Centre Dr
Toronto, Ontario
Welcome to this absolutely stunning, move-in-ready one bed plus den condo in the prestigious Ellipse Towers. This unit's great floor plan ensures maximum use of space with ample natural light in the living room & primary bedroom, great kitchen, large bathroom, sizable den to be used as a home office and stage-of-the-art building amenities. Beautiful laminate floors throughout, spacious layout, ample natural light, customized built in closets. The sunsets from this north-facing unit are impeccable. Great access to Hwy 401, Scarborough town center, kids park, public transit and more. **** EXTRAS **** Comes with a large storage locker & parking spot. Amazing sunsets from the north-facing windows. Low maintenance fees. (id:44788)
Homelife/miracle Realty Ltd
11 Dewbourne Ave
Toronto, Ontario
Rarely Offered Exquisite Estate In The Prestigious Forest Hill Neighborhood! Traditional And Elegant Designed Home On 60 X 120 Ft Lot! 5,535 + 1,650 Sq.Ft Of Living Space W/ 5 Bedrooms, 8 Washrooms, Library, Exercise, Recreation & Studio Room! Whole House Is Meticulously Built With Top Of The Line Material And Well Maintained By Owner. 3 Furnance + 2 Laundry Rooms, Heated Driveway & Walkways. 3 Marble Fireplaces. Top Schools! Don't Miss This Rare Opportunity! (id:44788)
Maple Life Realty Inc.
#1503 -197 Yonge St
Toronto, Ontario
Welcome to The Massey Tower, a Combination Of Historic And Modern Luxurious Design Building! Located In The Heart of Toronto! Bright & Spacious Open Concept, Stunning 1 Bedroom! High End Finishes, Bright Kitchen W/ Centre Island, W/O to Balcony, 9ft Ceilings, Ceiling to FloorWindows! Steps To Queen Subway Station, Eaton Centre, Dundas Sq, U Of Ryerson, Hospitals & More! Offers 5-Star Amenities: Piano Bar, Cocktail Lounge, Fitness/Steam/Sauna, etc! **** EXTRAS **** Fridge, Stove, Microwave, Washer & Dryer, 24 Hr Concierge, All Electrical Light Fixtures (id:44788)
Century 21 Green Realty Inc.
40 Page Ave
Toronto, Ontario
Prime Bayview Village 50 x 120 feet rectangular lot! Well maintained owner occupied bungalow with 3+3 bedrooms and 1+1 Kitchen and separate entry basement suite. 5 mins walk to Finch Ave bus stop. 6 mins walk to East Don River Trail. Many upgrades: professionally installed hardwood/engineering floor at main level (2023), vinyl/laminate floor at basement (2023), shelf/cabinets at basement (2023), main floor kitchen (2019), attic insulation (2018).Open and bright Layout. Separate Side Entrance To basement Suite! **** EXTRAS **** none (id:44788)
Aimhome Realty Inc.
111 Champagne Street Unit#305
Ottawa, Ontario
Juist steps west of beautiful Preston St - Little Italy filled with eating, shopping and nightlife. Soho condo apartments invite you to one of Ottawa's premier neighborhoods where you will enjoy the amenities including concierge, gymnasium, private theatre, outdoor jacuzzi, patio, BBQ and more. Modern bright finished and quality throughout offer you urban living at it's finest. Overlooking the nearby park from your balcony. Located just minutes from downtown Ottawa, Carleton University, Dows Lake, the Civic Hospital and the O train. This unit includes one heated underground parking, storage locker & in unit laundry. (id:44788)
Coldwell Banker First Ottawa Realty
283 Macintosh Drive
Hamilton, Ontario
Remarkable 2 storey Freehold semi-detached 3 Bedroom home, move in ready, a kind home in family friendly Stoney Creek area steps to parks and minutes to highways. Recent updates include Furnace (2021), Beautiful hand crafted hardwood on the main floor, new Kitchen, Bathrooms redone. Great for families, walking distance to parks, schools, amenities, bus routes and more. (id:44788)
Century 21 Insight Realty Group
263 Denmark Street
Meaford, Ontario
This freshly renovated, 2 bed century home in Meaford is situated in a prime location across from the Georgian trail in a quiet residential neighbourhood. Take a beautiful 5 minute bike ride along the trail to the waterfront. If you are looking for a first time home, to downsize, or weekend retreat in a friendly neighbourhood, this house is a must see. The whole house has been lovingly updated, keeping its historic charm throughout with a modern twist. Some updates include; updated kitchen & bathrooms (2023), updated plumbing, new pot lights & lighting, luxury vinyl throughout, shiplap walls, all interior walls painted, fenced in backyard (2021), original windows re-conditioned (2018), high quality red cedar shakes over entire house, new driveway (2020), new steel roof (2009) and much more! The main level features a kitchen, open concept dining & living space with 9ft ceilings, full bathroom, and office. Upstairs you’ll find 2 light-filled bedrooms and an updated 4-pc bathroom. Located within walking distance of the local school, waterfront, pool and downtown Meaford, this home makes getting around town easy! Meaford is a rapidly expanding area in the heart of South Georgian Bay. A short drive from Thornbury, golfing, hiking, private ski clubs and everything the area has to offer. Move in and start having fun! (id:44788)
Royal LePage Locations North (Thornbury)
742 Oxford Street E
London, Ontario
Looking to purchase your first home, down size or purchase an investment property? Look no further…this is the house for you! Great location that is within walking distance to all amenities and on a bus route to Fanshawe College and Western University. This sweet well-maintained 3 bedroom, 2 bathroom bungalow has been painted throughout in modern neutral colours (Upper ’22 & Lower ’23). Enjoy the space of an open concept main level with family room, eating area and kitchen. Lower level is fully finished with 2 bedrooms, 3-pc bathroom, rec room, and laundry. Upgrades include laminate flooring in the basement ‘23, carpet on lower stairs ‘23, trim in rec room and lower bedroom ‘23, window in lower laundry room ’23, pot lights in most interior rooms and exterior - back & garage ’23, kitchen faucet ’23, all new light fixtures and ceiling fan in upper bedroom ’22, plugs in soffits for Christmas lights which are on a timer for house and garage ’22, fans in both bathrooms ’22, hard wired for a camera system ’21, and roof ’20. The fully fenced and landscaped backyard boasts a good size deck for entertaining and lots of privacy. The large single car garage which is currently being used as a man cave has 60 amp service plus a 5000 watt heater (’23) and a 40 amp plug for an electric vehicle charger. The private driveway can fit 5+ cars. Don’t miss out on this gem! (id:44788)
Streetcity Realty Inc.
49 Lucas Road
St. Thomas, Ontario
Welcome to your dream home in the heart of St Thomas, a charming small city with big city amenities! This modern masterpiece offers the perfect blend of contemporary design and convenience, providing an exceptional living experience. Step into luxury as you explore the features of this immaculate model home. This model home serves as a testament to the versatility and luxury that awaits you. Open Concept Living: Enter the spacious foyer and be greeted by an abundance of natural light flowing through the open-concept living spaces. The seamless flow from the living room to the dining and kitchen area creates a welcoming atmosphere for both relaxation and entertaining. The gourmet kitchen is a culinary delight, with quartz countertops, backsplash and stylish centre island. Ample cabinet space and a walk-in pantry make this kitchen both functional and beautiful. Retreat to the indulgent master suite, featuring a generously sized bedroom, a walk-in closet, and a spa-like ensuite bathroom with a soaking tub and a separate glass-enclosed shower. Every detail has been carefully considered to provide a serene sanctuary. Step outside to your private backyard oasis. The spacious patio with rear covered roof is the perfect area to add a cozy fire pit and BBQ to create the perfect setting for outdoor gatherings or simply to enjoy a quiet evening under the stars. This home is not only beautiful but also environmentally conscious and energy efficient. This model home is a must see. (id:44788)
Streetcity Realty Inc.
725 Peplinski Homestead Road
Barry's Bay, Ontario
Breathtaking views in every direction from this 983 acre property. There are 8 outbuildings and a 2 bay oversized detached garage/machine shop and a 5 bedroom 2 bathroom farmhouse. This home has not been lived in for some time and is ready for someone with a keen eye and the ability to renovate to bring it back to life. There is extracted industrial (EM) zoning on part of the property as well as some environmental protected (EP) zoning and wetlands along with its rural zoning. Part of this property is split by Peplinski Homestead Road where you will find a large sand pit zoned Extractive Industrial Reserve, (unlicensed). Three parcels of 475 acres, 302.9 acre & 205.66 acres with separate PINS. This property is being sold as is where is. Many potential uses and opportunities for this rare property! HST may in addition to purchase price (id:44788)
Exit Ottawa Valley Realty
1329 Calais Dr
Woodstock, Ontario
Beautiful Semi Detached, Traditional Two Storey, 3 Beds & 3 Bath Home In The Family-Oriented Neighbourhood. Welcome To 1329 Calais Dr, Located In Woodstock's Most Desirable Locations. Built By Claysam Homes, This Montrose Model Features Over 1600 Sqft Of Open Concept Layout. The Main Floor Features A Kitchen With Stainless Steel Appliances, Built-In Microwave, Upgraded Gas Stove, Quartz Countertop And Modern Backsplash To Complete The Kitchen. Modern Open Concept Layout Allows You To See Family In The Dinette Area And Family Room While Cooking Or Washing Dishes Or Enjoy Watching Tv While Working In Kitchen. This House Comes With An Upgraded Solid Oak Staircase With Modern Stain, Pot Lights In The Great Room And California Shutters Thought-Out The House. The Upper Floor Offers Absolute Privacy With The Primary Bedroom Being Nicely Separated From The Other Bedrooms. The Upper Floor Huge Laundry Room Makes This Home As Functional As It Is Beautiful. (id:44788)
RE/MAX Gold Realty Inc.
#6302 -88 Harbour St
Toronto, Ontario
Welcome to Harbour Plaza -ultra modern condominiums in the heart of Toronto Harbourfront. Direct access to the PATH, steps to Union Station, Scotiabank Arena and Toronto downtown core. Enjoy great amenities: concierge, terrace garden, gym, party room, and much more. The suite has a good layout and view of the city as well as Lake Ontario. Perfect for a professional. **** EXTRAS **** Including fridge, stove, microwave, dishwasher and washer/dryer. (id:44788)
RE/MAX Condos Plus Corporation
139 John St S
Hamilton, Ontario
Welcome to 139 John St. S., a hidden gem nestled within the dynamic Corktown community of downtown Hamilton. Behind its unassuming facade lies approximately 950 sq ft of opportunity, just waiting for the right business to bring it to life. Step through the doors & envision the possibilities. Despite its modest exterior, this space offers immense potential to create a thriving business. The storefront presence, through humble, presents a unique canvas for your brand to make its mark in the neighborhood. What sets this property apart is its strategic location. Close proximity to St. Joseph's Hospital, Jackson Square, and the GO Station means your business will benefit from steady traffic. Don't miss out on the opportunity to have a business space in the downtown area. **** EXTRAS **** Options can be provided towards Paint & Flooring, Pls contact Shanna Kelly to discuss further. Tenant will be responsible for utilities. (id:44788)
RE/MAX Rouge River Realty Ltd.
397 Healey Lake Water
The Archipelago, Ontario
Welcome To Healey Lake! This Property Is It. Traditional Style Cottage W/Open Concept Layout Beautiful 3 Bdrm 3 Season Cottage that can easily be converted to a winterized home. Private Waterfront Located In A Secluded Bay With Gorgeous sunset views. Child-Safe Beautiful Sandy Beach. Plenty Of Deep Water Dockage. Make Wonderful Memories In Cottage Country! Water/Boat Access Minutes From The Marinas, Great Boating, Lots Of Room For Water Activities, Swimming, Fishing, or just watching the sunset off the covered porch. **** EXTRAS **** Close to Mactier for groceries, hardware and LCBO. 2 marinas on the lake for gas and service , 30 min to Parry Sound. (id:44788)
Sutton Group Realty Systems Inc.
2383 Mountland Dr
Peterborough, Ontario
** WE ARE HOSTING OPEN HOUSE April 14 @ 12:00 PM to 2:00 PM** We welcome you to this wonderful detached family home. The location cannot be beaten with easy access to schools, public transportation and shops. The main floor has a spacious living and dining room and the kitchen has great storage and counter space. Multiple windows bathe the main floor in natural light and benefits from access to the garage. The kitchen overlooks the lower level family room with walkout to the rear patio and yard. This room is great for movie night or curling up with a good book and it's easy to keep an eye on the younger members of the family from the kitchen. This level also has a bedroom and 2 piece powder room. The 2nd floor principal and second bedrooms are of a good size with built in closets. The basement has one room that would make an ideal children's play/study room with a further room that could be an office space or craft room. Further storage capability in the oversized laundry room. **** EXTRAS **** No popcorn ceilings here and all the trim has been updated including door handles. New luxury strip vinyl flooring has been installed in main floor and family room; New air cond. (22) and garage has been insulated. (id:44788)
Our Neighbourhood Realty Inc.
211 Waterbury Cres
Scugog, Ontario
Adult Lifestyle Community of Canterbury Common in Beautiful Port Perry! Located on the section of Waterbury Crescent that backs to greenspace overlooking Lake Scugog - no one behind! Walking trail, nature and fresh air at your backdoor; Rare bungaloft model with cathedral ceilings - original owner; Main floor primary bedroom with walk in closet and 4 piece ensuite; Combination living and dining rooms that are bright and spacious with gas fireplace and views over Lake Scugog for miles; eat-in kitchen with walk out to entertainment size wood deck ; main floor laundry with direct access to 1.5 car garage; Finished loft space overlooking living and dining areas plus 3 piece bath; finished rec room in basement with gas fireplace and walk out to greenspace/Lake Scugog/Trail System; finished extra 4 piece bath and storage/finishable area in basement **** EXTRAS **** Updated roof shingles; forced air gas furnace and central air; This home has its original finishes and is ready for you to make your own (id:44788)
RE/MAX All-Stars Realty Inc.
21 Glenforest Rd
Orangeville, Ontario
Exceptional location in Forest Park, close to schools, amenities and downtown Orangeville. This well-built open concept home with a gorgeous new kitchen - breakfast bar, Quartz Countertops, Stainless steel Appliances. Living area with hardwood flooring, Large windows and electric fireplace. Main level family room with a wood-burning fireplace and walkout to pool with a private fenced backyard. Large primary bedroom with walk-in closet, 2 pc ensuite and bank of closets. All bedrooms are generous in size with large windows. The lower level is partly finished with a recreational room and storage room with ample shelving. Plus a huge oversize garage 29' x 23' and a 80' x 120' lot! **** EXTRAS **** Quiet neighbourhood. Updated windows, Garage Door 2008, Shingles 2019, Furnace 2018, Air conditioner 2018, Hot water tank 2021, Pool Filter 2017, Pool heater 2019, Back door 2021, Eavestrough 2023, Ensuite Bathroom 2023, Kitchen & Appl 2024 (id:44788)
Royal LePage Rcr Realty
#2806 -4090 Living Arts Dr
Mississauga, Ontario
Large One Bedroom Condo With Den (Separate Room - Could Be Used As A Second Bdrm). In The Heart Of Mississauga. The Suite Has A Large Bedroom With A Spacious Closet. Modern Kitchen With Stainless Steel Appliances, Breakfast Bar With Optional Wine Rack, Granite Counters And Mirror Backsplash. Steps From Square One Shopping Center, City Hall, Sheridan College & Public Transportation. **** EXTRAS **** 1 Underground Parking And 1 Locker Are Included. Brand NEW Flooring (existing flooring to be replaced by landlord prior to completion date) (id:44788)
Right At Home Realty
3 Magani Ave
Bradford West Gwillimbury, Ontario
Excellent Location ,Perfect 4 Bedroom 3 Bathroom Detached Home, Family Friendly Neighborhood, Quiet Backyard W/ Deck And Shed, S/S Appliances, Close To Schools, Parks, Walking Distance To The Community Center And Downtown Bradford And More!Tenants Will Pay 70% Of Utilities.Must See! **** EXTRAS **** Please Provide Full Equifax Report & Credit Score,Last 2 Paystubs References, Letter Of Employment, Rental Application, Proof Of Income. (id:44788)
Zolo Realty
12 Sherwood Forest Dr
Markham, Ontario
Welcome to 12 Sherwood Forest Dr! Rare Opportunity To Own This 112' Premium Lot Facing Quiet Street . Newly & Lovingly Renovated With 4+2 Bedrooms, 4 Full Size Washrooms. Upgraded Kitchen With Walk-out To The Back Yard. Bright & Spacious Living Room With Large Window. Separate entrance Above Ground Ensuite Room With 2 Large Size Bedrooms In Basement. Situated in a Neighbourhood With Multi Million Dollar Homes. Large Yard Fully Fenced. Perfect For Family, Investors, Contractors & Builders. Super Convenient Community, Walking Distance To Markville Mall and Old Markham Main Street. Top Rated School Nearby. Minutes To No Frills/ Shoppers/ Bank/ Restaurant/ 407. Roof (2020), Attic Insulation(2020), Furnace(2020), Hwt(2020), Cac (2021), Majority Windows (2021) **** EXTRAS **** 2 Fridges, 2 Kitchen Exhaust Fans, 2 Stove, B/I Dishwasher, Washer, Dryer, Ceiling Fan, All Electrical Light Fixtures, Gas Furnace & Equipment, Cac. (id:44788)
Rife Realty
#bsmt -12 Huntington Ave
Toronto, Ontario
Convenient Location! Beautifully & Exceptionally Renovated Basement With 2 Bedrooms And A Large Living Area. Situated In A Prime Neighbourhood. Very Bright And Spacious, Smooth Ceiling With Pot Lights, No Pets Or Smoking Allowed Inside The Premises. Close To All Amenities, School, Kennedy Subway &Shopping. Students are Welcome! (id:44788)
Royal Canadian Realty
#809 -286 Main St
Toronto, Ontario
Discover contemporary elegance in this brand-new corner condo, designed with a seamless open-concept layout and adorned with exquisite aesthetic finishes for utmost comfort. Boasting 9-foot ceilings and an expansive balcony, this condo is a haven of style and space. It offers a host of amenities including a state-of-the-art gym, serene yoga studio, tech-savvy room, professional boardroom,vibrant party room with dining area and kitchen, cozy lounge, chic bar, and a family-friendly playroom. Situated on the iconic Danforth Avenue, the condo ensures convenient access to a myriad of public transportation options such as streetcars, the GO Station, and the subway. The locale is vibrant with a rich selection of restaurants, bars, and lifestyle amenities, all while being close to the lake, beach, and natural landscapes. Crafted to maximize space, this unit smartly serves as a two-bedroom home, offering versatility with a den that easily converts into a bedroom. This is an unparalleled choice (id:44788)
Royal LePage Signature Realty
140 Elgin St E
Oshawa, Ontario
Welcome to the charming O'Neill community in Oshawa! Nestled on the second floor of this home, this room for rent boasts abundant natural light streaming through a large window. Equipped with essential appliances including a fridge, microwave, and bed frame, this cozy space ensures comfort and convenience. All utilities, including hydro, heat, water, and WIFI, are included, along with parking for your convenience. The unit also includes a shared washroom. The outside backyard provides a serene retreat, perfect for relaxation. With nearby amenities, schools, and parks just moments away, residents can indulge in the ease of suburban living while enjoying all the comforts of home. Don't miss out on this fantastic affordable opportunity to experience the best of Oshawa living! (id:44788)
Homelife Galaxy Real Estate Ltd.
#202 -1995 Royal Rd
Pickering, Ontario
Your Search End Here, Rarely Offered Upscale condo townhouse in prestigious Chateaux by the Park. This Unit Features 3 Spacious Bedrooms, Primary Bedroom Is The Size Of A Condo On Its Own W/ A Renovated 4Pc Ensuite & 2 Closets. Modern Kitchen W/ Breakfast Bar. Open Concept Living/Dinning Room With Laminate Flooring & Pot Lights. Living Room W/ Large Windows & W/O To A Spectacular Terrace, Great For Entertaining. Maintenance Fees Include: Rogers Cable T.V & Internet, Water, Snow Removal, Landscaping & Exterior Maintenance. Large Locker room, and 2 parking spaces tandem. Heated Garage. This Home Is A Must See To Be Appreciated! **** EXTRAS **** Stainless Steel Gas Stove, Fridge, B/I Dishwasher, Over The Range Exhaust Fan/Microwave. Stainless Steel Washer/Dryer. All Electrical Light Fixtures & Window Coverings. (id:44788)
Century 21 Leading Edge Realty Inc.
#1326 -50 Power St
Toronto, Ontario
Luxury Beautiful 2 Bedroom And 2 Full Bath Unit! Located In The Centre Of One Of Toronto's Most Popular Neighbourhoods - Moss Park Community! 9' Smooth Ceiling, Modern Kitchen W/ New Stainless Steel Appliances, Fantastic Amenities! Conveniently Step To Grocery Stores, Coffee Shops, Restaurants TTC Station, And Park Just Across The Street. Quick Access To Everywhere! Don't Miss It! **** EXTRAS **** Stainless Steel Fridge, Dishwasher, Stove, Microwave/Range. Washer & Dryer. All Elf & Window Coverings. (id:44788)
Jdl Realty Inc.

