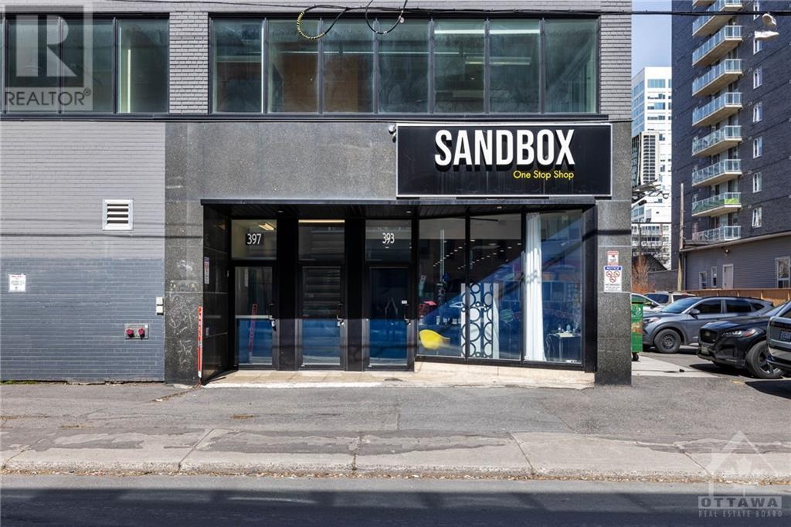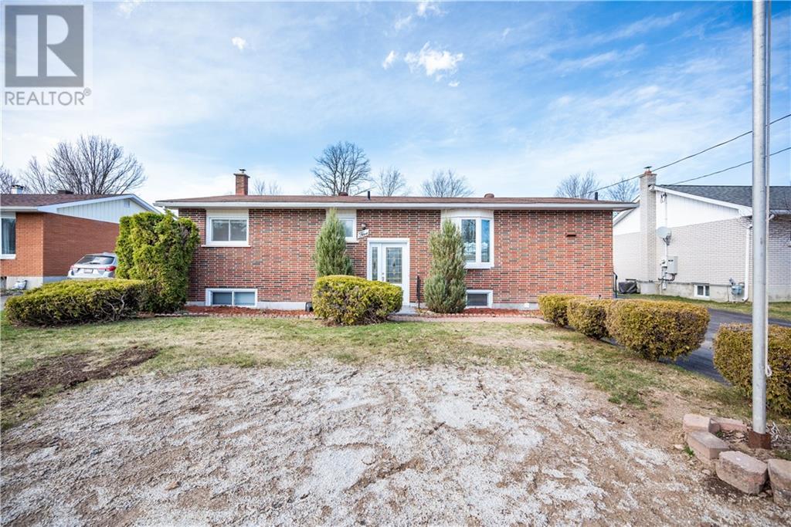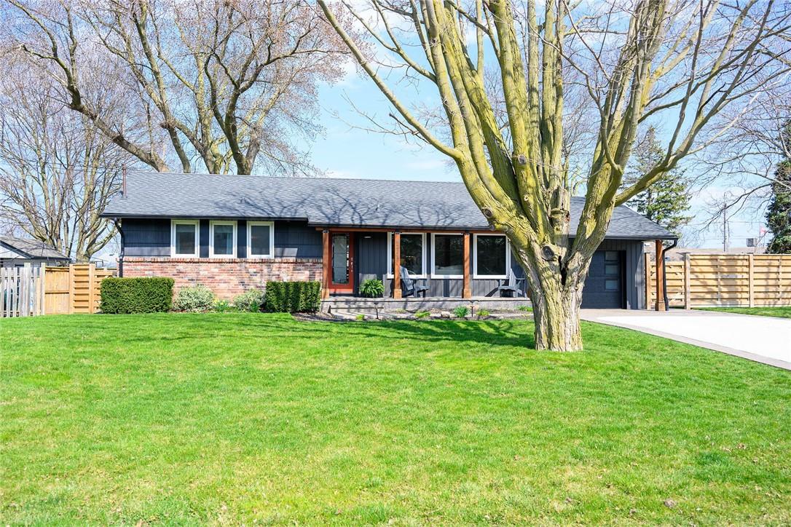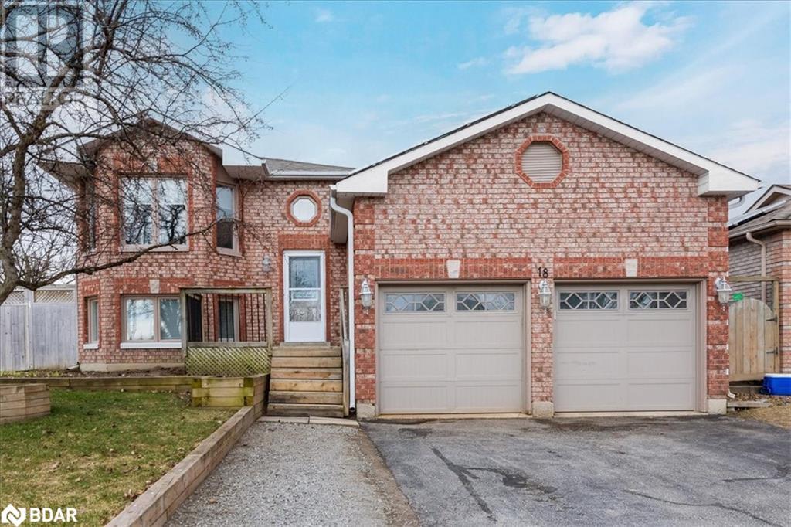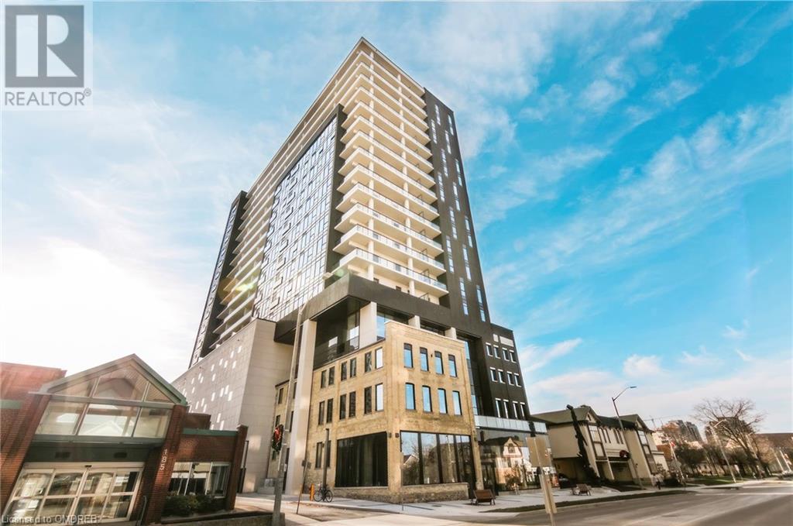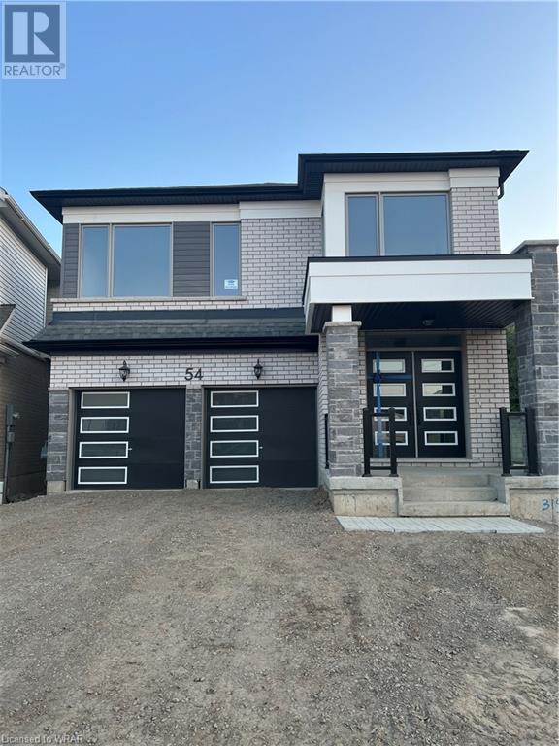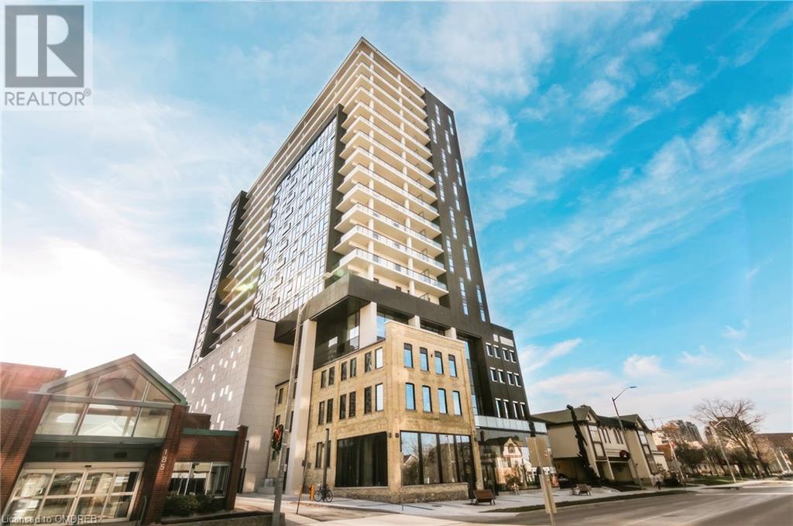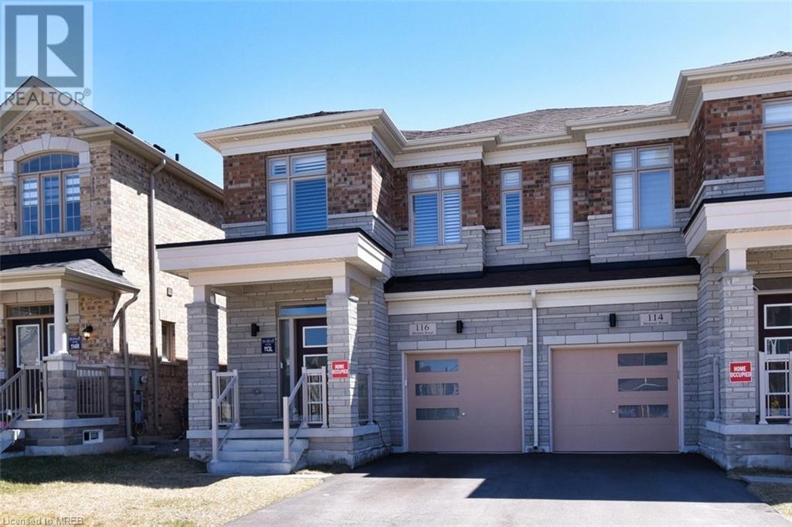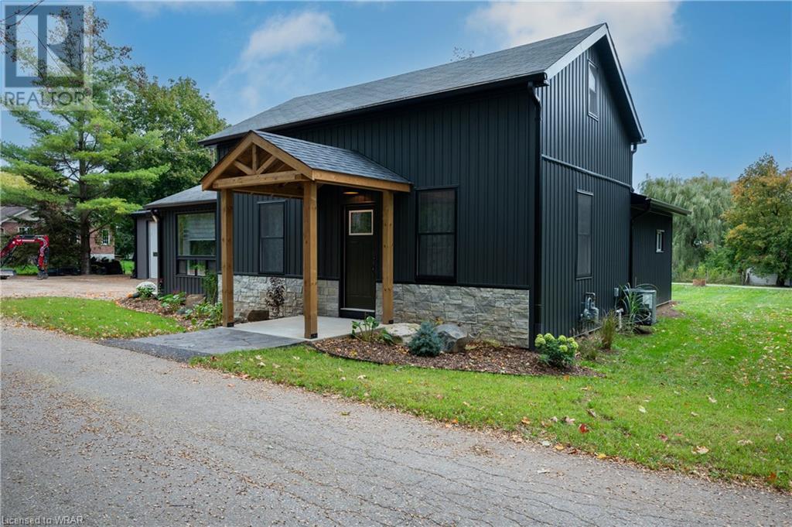393 Cooper Street
Ottawa, Ontario
Prime retail space conveniently located at the corner of Bank and Cooper, close to HWYs 417 as well as public transit. Currently used as tattoo parlour, the property boasts a spacious floor plan accommodating 8+ salon or barber chairs, making it ideal for entrepreneurs seeking ample space. Inside, discover a versatile layout with 2 rooms plus an office space, perfect for hosting various services or transforming into private areas. The open multi-purpose space invites endless possibilities, whether as a gallery, retail area, or extra seating. Recently renovated in 2022, enjoy modern elegance with pristine porcelain tiles, integrated alarm and camera systems ensuring safety, and an integrated sound system setting the perfect ambiance. Additional rent estimated at 20.50 per sq.ft (id:44788)
Exp Realty
5 Lisa Crescent
Petawawa, Ontario
Step into this all-brick bungalow and experience the clear sight of the main floor right to the back patio doors. The open-concept layout seamlessly merges the living & dining areas, enhanced by vaulted high ceilings that create a sense of spaciousness. The bright white kitchen adds a touch of charm. 3 great-sized bedrooms and the main floor bath features a walk-in shower that's easy to step into. The basement offers a huge laundry room complete with built-in storage & a convenient sink, making chores a breeze, a generously sized rec room, perfect for entertaining guests. Your final touches of framing a hallway in your furnace room would lead you to another guest bedroom with a two-piece bath. Make this your own space with bright walls, an accent ceiling and any flooring of your choice. The backyard offers a Large deck a hidden garage that fits 2 cars & a big shed. Many updates btw 2010-2017 Interior doors, windows, doors, roof, and furnace. 48 Hour Irrevocable on all written offers. (id:44788)
Royal LePage Edmonds & Associates
4363 Jackson Street E
Beamsville, Ontario
BEAUTIFULLY RENOVATED BUNGALOW ON LARGE PIE SHAPED 160’ x102’ LOT! Lovingly updated from top to bottom, the main floor features a bright and airy family room, a large eat-in kitchen with custom designed cabinetry and soapstone counters, 3 bedrooms with custom window coverings, a fully renovated bathroom, and luxury vinyl flooring throughout. The lower level boasts an open concept rec room with new carpeting, 2-piece bath, large laundry room, and plenty extra storage, an additional bedroom could easily be added. The exceptionally large lot includes a fully fenced private backyard with aggregate concrete patio, gazebo, and shed. Some recent updates include kitchen/flooring/upstairs bath (2020), roof (2022), furnace/AC/water heater (2021), basement (2024), front porch, posts, and facia (2022), garage (2024), Driveway and cement patio (2022), front/back doors (2020). Situated in a sought-after family friendly neighbourhood, on a quiet street, framed by large mature trees. Close to schools, a community center, and only a short stroll to downtown. Close to the QEW and Niagara wineries! Don’t miss out on this amazing bungalow, call to book an appointment today. (id:44788)
Royal LePage State Realty
90 Frederick Ave
Hamilton, Ontario
Beautifully renovated 3 bedroom, 1.5 bathroom open concept home in the charming Crown Point neighborhood of Hamilton. From the moment you walk through the door, you'll be captivated by the modern upgrades and attention to detail. With its spacious rooms, updated fixtures, and a renovated kitchen with brand new appliances, this home is the perfect home for a first time home buyer, a family or even an investment property. **** EXTRAS **** New Upgraded Electrical, Fully Insulated, New Light Fixtures, New Windows, New Roof (id:44788)
RE/MAX Realty Specialists Inc.
18 Nugent Court
Barrie, Ontario
Picture yourself driving; you turn onto a quiet court and pull into the first driveway. Welcome to 18 Nugent, a move in ready all brick raised bungalow. As you step into the foyer, you’re impressed with the home’s warmth, cleanliness, bright interior, large windows, easy flowing floorplan, and modern neutral décor. Your eyes go to the new kitchen, designed for both functionality and style. It seamlessly connects to a spacious back deck that’s fully set up to accommodate a hot tub and designed for privacy; it’s perfect for morning coffee, relaxing, and hosting gatherings. The fully fenced backyard offers a safe space for children and fur babies. The front yard has a built-in sprinkler system for easy maintenance. On the roof are maintenance-free solar panels that will be a source of income down the road. The insulated double car garage with central vac hookup, a large stand up loft, air compressor lines, and natural gas heater allow for year-round tinkering. The garage is a second entrance to the lower level creating in-law suite potential. This home provides the ideal balance of quiet court living and the convenience of all amenities that Barrie has to offer. You're moments away from activities, restaurants, shopping, and entertainment. Don't miss your chance to tour this beautiful bungalow, it could be the perfect home for you. Schedule a viewing today and experience the epitome of modern living in Barrie's northwest end. It's your move. Love it! (id:44788)
Keller Williams Experience Realty Brokerage
19337 Heron Road
Williamstown, Ontario
Welcome to 'Raisin River Revival'! This cozy cottage may need a little extra love, but hey, who doesn't appreciate a good makeover story? Channel your inner HGTV star & transform this fixer-upper into your very own waterfront wonderland. Sure, it'll take some elbow grease, but think of it as your chance to add a personal touch (or ten). Whether you're dreaming of restoring this quaint abode to its former glory or envisioning a brand-new masterpiece adorning the property, the possibilities are endless. But let's talk about what truly steals the show here: the land! This lot is a haven for outdoor enthusiasts & nature lovers alike. Whether you're hoping to perfect your canoeing skills, win a fishing derby, host epic bonfires or count shooting stars, this property has it all. So if you're ready to roll up your sleeves and turn this diamond in the rough into a riverfront gem, make the right move and call me today! Please note: this property is cross-posted as a vacant lot under ML#1385845. (id:44788)
Exit Realty Seaway
19337 Heron Road
Williamstown, Ontario
Welcome to 'Raisin River Revival'! This cozy cottage may need a little extra love, but hey, who doesn't appreciate a good makeover story? Channel your inner HGTV star & transform this fixer-upper into your own waterfront wonderland. Sure, it'll take some elbow grease, but think of it as your chance to add a personal touch (or ten). Whether you're dreaming of restoring this quaint abode to its former glory or envisioning a brand-new masterpiece adorning the property, the possibilities are endless. But let's talk about what truly steals the show here: the land! This lot is a haven for outdoor enthusiasts & nature lovers alike. Whether you're hoping to perfect your canoeing skills, win a fishing derby, host epic bonfires or count shooting stars, this property has it all. So if you're ready to roll up your sleeves & turn this diamond in the rough into a riverfront gem, make the right move & call me today! Please note: this property is cross-posted as residential listing under ML#1385601. (id:44788)
Exit Realty Seaway
181 King Street
Waterloo, Ontario
Welcome to Unit 706 in Circa 1877 in Uptown Waterloo! This Mayfield Terrace/Sky Suite is located on the 7th floor and offers 731 sq. ft. of finished living space plus 183 sq. ft. of outdoor living space. Open concept floor plan. High ceilings! Natural light pours in through the large windows! Kitchen/living room with door leading out to a large 183 sq. ft. balcony overlooking King Street! Large bedroom with ensuite privilege to the 3 piece bath with shower upgrade. Large entry way with closet and in-suite laundry room with stackable Whirlpool washer & dryer. Kitchen with built-in appliances and island, quartz countertops in kitchen and bath. Window coverings included! This building has so much to offer including a welcoming lobby/lounge area, exercise and yoga room, outdoor pool with cabanas, outdoor BBQ lounge and bar area plus 3 firepits, as well as a large indoor lounge area equipped with kitchen - all on the 6th floor! (id:44788)
Sutton Group Quantum Realty Inc.
54 Milt Schmidt Street
Kitchener, Ontario
Experience elegance at its finest with this luxurious detached house located at 54 Milt Schmidt St in the desirable Wildflower community. Spanning an impressive 2575 sqft, this home showcases a stunning open concept design, boasting a carpet-free main floor with 5 bedrooms and 3.5 baths, including two primary bedrooms. From the moment you arrive on the serene and upscale street in Laurentian Hills, you'll be captivated by the irresistible charm of this residence. Step inside the spacious foyer, bathed in natural light, offering a warm welcome after a long day. The thoughtfully designed layout is perfect for both small and large families, featuring an open-concept floor plan that effortlessly flows from room to room. The dining room provides an ideal space for hosting memorable gatherings, especially during the holiday season. Indulge your culinary desires in the kitchen, adorned with timeless finishes, stainless steel appliances, and a generous island where you can serve delightful breakfasts to your children. Upstairs, discover 5 generously sized bedrooms, including two luxurious primary bedrooms, each boasting a stunning ensuite with walk-in glass showers and walk-in closets. With 3.5 bathrooms, this home caters to the needs of large families or busy professionals seeking both style and convenience. The unfinished basement presents endless possibilities. Don't miss out on this exceptional opportunity – book your showings today and elevate your lifestyle to new heights! (id:44788)
RE/MAX Real Estate Centre Inc.
RE/MAX Real Estate Centre
181 King Street S Unit# 709
Waterloo, Ontario
Welcome to Unit 706 in Circa 1877 in Uptown Waterloo! This Mayfield Terrace/Sky Suite is located on the 7th floor and offers 731 sq. ft. of finished living space plus 183 sq. ft. of outdoor living space. Open concept floor plan. High ceilings! Natural light pours in through the large windows! Kitchen/living room with door leading out to a large 183 sq. ft. balcony overlooking King Street! Large bedroom with ensuite privilege to the 3 piece bath with shower upgrade. Large entry way with closet and in-suite laundry room with stackable Whirlpool washer & dryer. Kitchen with built-in appliances and island, quartz countertops in kitchen and bath. Window coverings included! This building has so much to offer including a welcoming lobby/lounge area, exercise and yoga room, outdoor pool with cabanas, outdoor BBQ lounge and bar area plus 3 firepits, as well as a large indoor lounge area equipped with kitchen - all on the 6th floor! (id:44788)
Sutton Group Quantum Realty Inc.
116 Skinner Road
Hamilton, Ontario
Welcome To This Stunning Semi-Detached Home in The Highly Sought-After Community of water down !!! This Beautiful Property ($30,000 worth of Upgrades) Boasts 3 Bedrooms, 3 Bathrooms, And A Spacious 1659 Sq Ft of Living Space. Inside, Pot Lights & California Shutters all through the House, Electric Fireplace in Great Room, Kitchen Electric Stove, Custom Backsplash, High End Ss Appliances, Thru/o Oak Stairs, 9' celling and much more. Located Just North of Burlington Close to Aldershot Go Station, Hwy 407 And 403 , Close to All Amenities , School, Parks, Worship, Grocery Etc.60 Amp Outlet for EV Charger taken directly from switch Board !!! The open concept Main Floor Is Ideal for Hosting Guests, While the Spacious Bedrooms Upstairs Provide a Peaceful Retreat For You And Your Family. Unique opportunity to own a Newer Home in A Neighborhood. With High-End Finishes and Design Throughout, This Property Is Sure to Impress. Don't Miss Your Chance to Make This Stunning Home Your Own !!! (id:44788)
Homelife Miracle Realty Ltd.
6 Back Street
Morriston, Ontario
Welcome to 6 Back Street nestled in the heart of Morriston, Ontario where you can enjoy rural living while still being within minutes of the 401! This charming property offers a cozy three-bedroom, one-bathroom house with ample living space and a detached 40x32 foot shop. Upon pulling into the driveway you will be greeted by the large shop equipped with 200 amp service that presents endless possibilities, whether utilized as a workspace or additional living space. As you step inside the house, you'll immediately feel the warmth of a cozy atmosphere. The kitchen, located off of the formal dining area, invites you to host memorable family gatherings! The bright and airy living room is the perfect space to unwind. Two inviting main floor bedrooms await, one boasting a walkout to a newly constructed deck, perfect for enjoying morning coffee or evening stargazing. Picture the possibility of adding a hot tub just steps away for a private spa experience off your bedroom. The upgraded bathroom adds a touch of luxury to your everyday routine. Upstairs, the spacious bedroom and living area presents endless potential, whether envisioning additional living space, a captivating master suite, or a stylish home office. Set in a family-friendly neighbourhood, you'll find a baseball diamond just around the corner, perfect for outdoor recreation. Situated on a spacious half-acre lot, there's ample room to grow and personalize your outdoor oasis. Don't miss your opportunity to turn this house into your forever home! (id:44788)
Exp Realty

