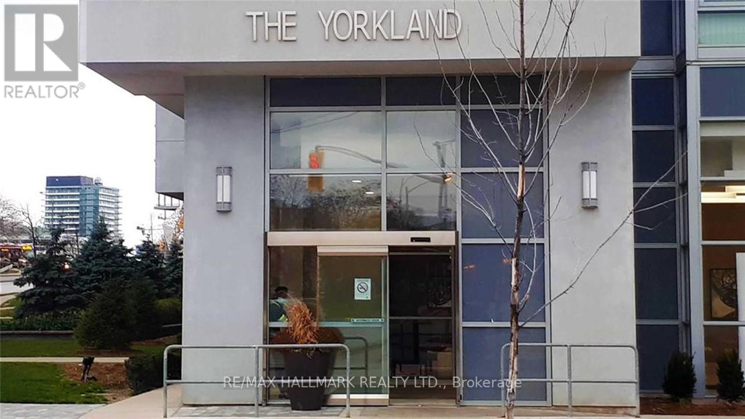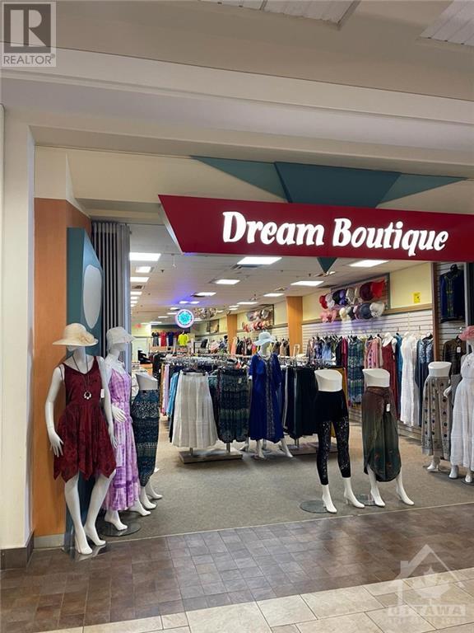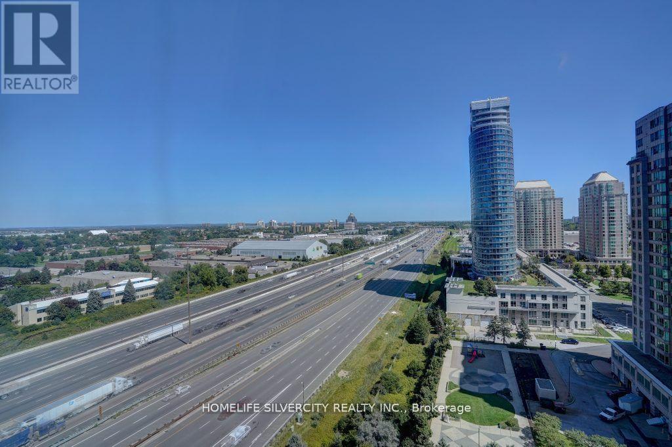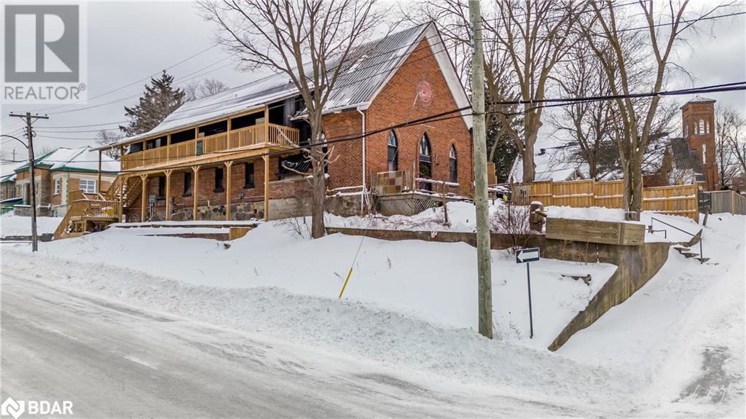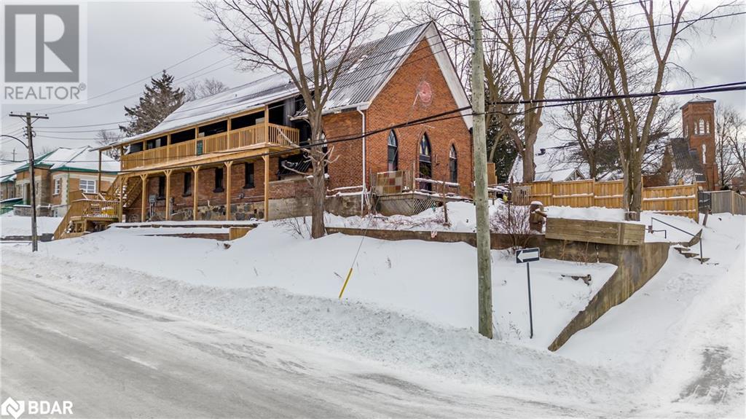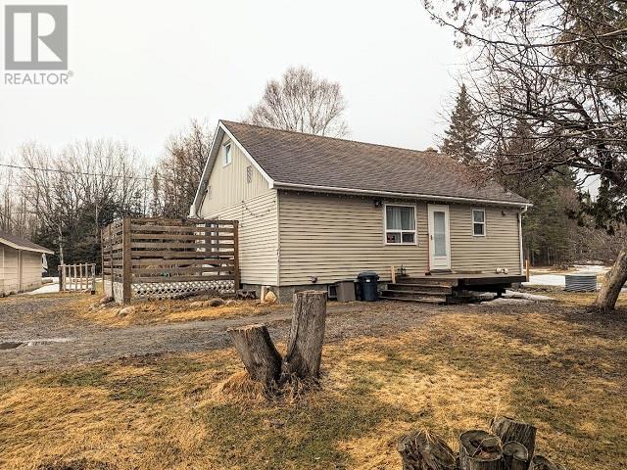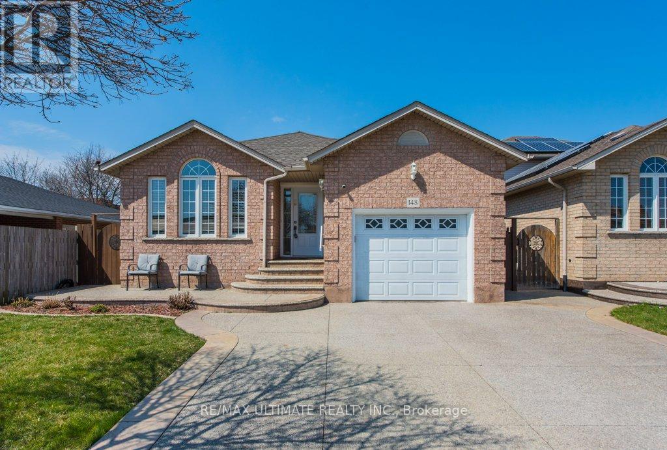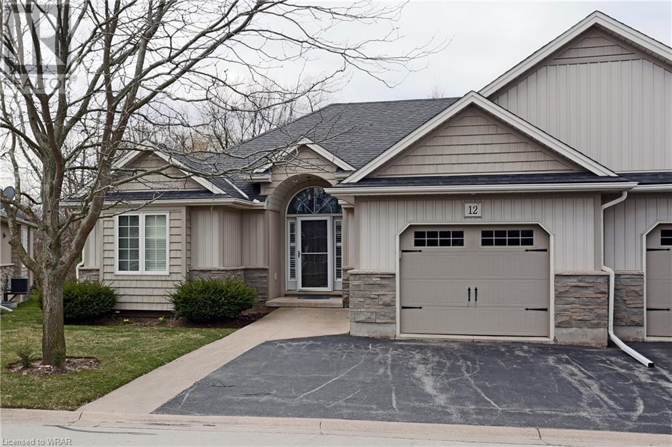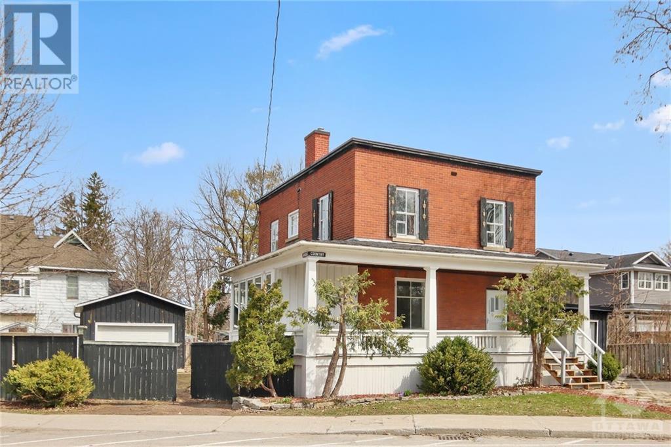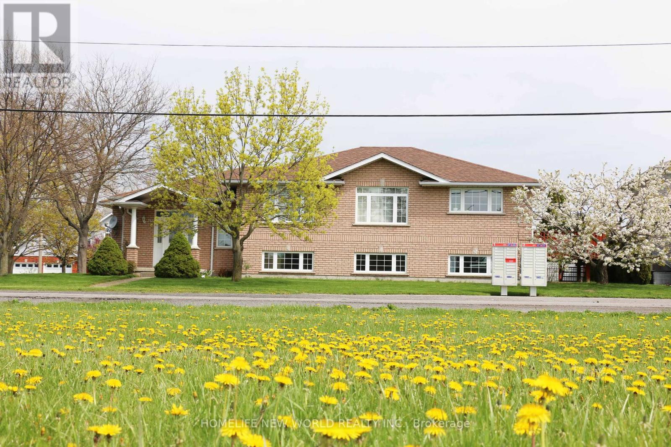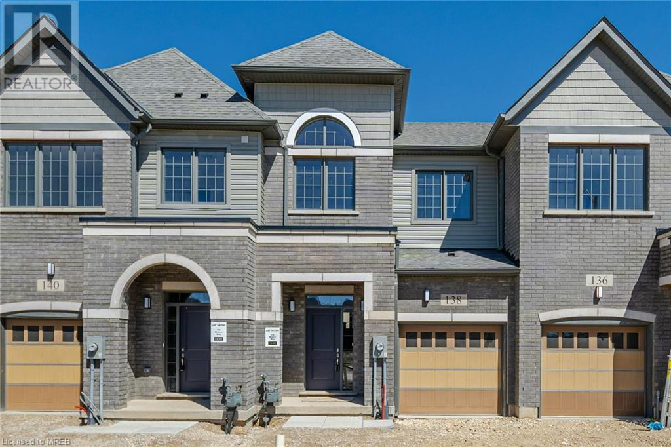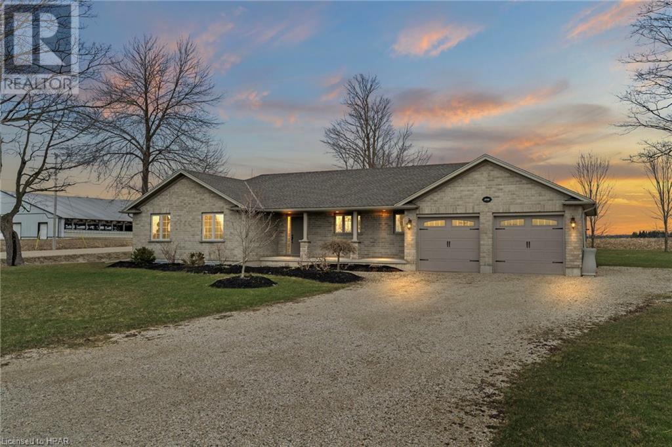#209 -275 Yorkland Rd
Toronto, Ontario
Welcome Home! This Charming Unit Overlooks A Private Courtyard and Features Floor-To-Ceiling Views From The Kitchen and Bedroom! Finishes Include Granite Countertops, An Undermount Kitchen Sink, And Modern Flooring. Convenient Locale! Fairview Mall, TTC /Subway, And The 401/404 Are Just Minutes Away! (id:44788)
RE/MAX Hallmark Realty Ltd.
2277 Riverside Drive Unit#128
Ottawa, Ontario
Discover an exceptional investment opportunity with Dream boutique inside Billings Bridge Shopping Centre, a highly successful Jewellery and Fashion Boutique. This property consist of an area ~1900 sqft. for $6000/m including water/sewer, heat, building insurance etc. Price includes all inventory, equipment and stock. Couple of Rooms dress trials and a 2 piece washroom at the back. Also a huge space behind to keep additional inventory. Please do not ask questions to staff in the shop. Shop hours are 9.30am - 8pm on weekdays. Welcome to go in and visit the shop. Let me know if you need additional information. A loyal customer base built over the years through exemplary service and top-notch, sustainable women's products. A must visit. (id:44788)
Exp Realty
#1617 -88 Corporate Dr
Toronto, Ontario
Welcome to a large, bright 2 bedroom +1 Large Den condo, perfect for families or anyone looking to find a spacious home (approx. 1190 Sq Ft.!) The heart of this home is a big, open living and dining area where everyone can gather, eat, and relax. It's freshly painted with easy-to-clean laminate floors. The kitchen is ready for your cooking adventures, to enjoy meals. Each bedroom is roomy and comfortable. The main bedroom has a large closet for all your things and its own 4 Pc Ensuite bathroom for privacy. The second bedroom has plenty of space too. The den with a door and large windows and can be a third bedroom or an office, whatever you need. Filled with natural light with great unobstructed views! What's else is special? This condo comes with not one but TWO CAR PARKING SPOTS. Make sure to check it out! **** EXTRAS **** Conveniently Located near STC, Highway 401, and Public Transit. Enjoy Tridel Building Amenities: Free Car Wash, Recreation Centre, Gym, Indoor/Outdoor Pools, Tennis, BBQ Area, and Bowling Alley. 24-Hour Security. Ready for Move-In! (id:44788)
Homelife Silvercity Realty Inc.
11 Peel Street
Penetanguishene, Ontario
Professionally managed 6-unit property, all but unit 2 at market rent. Unit 1 is occupied by owner potential rent at $2200. Lake views nestled in the heart of town with easy access to all amenities. Approx. annual gross Income of $122,400 makes this an attractive opportunity for any investor. Units include 1-Huge 3 Bed Unit with basement, 1x2 Bed Unit, and 4x1 Bed units, each unit with its own hydro panel. Unit 1 has a new f/a furnace, S/S appliances, and washer/dryer. Units 2-6 are baseboard heated and all water heaters are owned. New metal roof, windows and deck in 2021 + cameras installed (as is). Ample parking spaces for 7-10 vehicles. Financials available upon request. (id:44788)
RE/MAX Hallmark Bwg Realty Inc. Brokerage
11 Peel Street
Penetanguishene, Ontario
Professionally managed 6-unit property, all but unit 2 at market rent. Unit 1 is occupied by owner potential rent at $2200. Lake views nestled in the heart of town with easy access to all amenities. Approx. annual gross Income of $122,400 makes this an attractive opportunity for any investor. Units include 1-Huge 3 Bed Unit with basement, 1x2 Bed Unit, and 4x1 Bed units, each unit with its own hydro panel. Unit 1 has a new f/a furnace, S/S appliances, and washer/dryer. Units 2-6 are baseboard heated and all water heaters are owned. New metal roof, windows and deck in 2021 + cameras installed (as is). Ample parking spaces for 7-10 vehicles. Financials available upon request. (id:44788)
RE/MAX Hallmark Bwg Realty Inc. Brokerage
14168 Highway 17 East E
Dryden, Ontario
Enjoy country living with only a short drive to town. This 1 1/2 Storey, 1+1 bedroom home has seen many nice updates over the years and awaits its new family to add their touches. Featuring a large main floor primary bedroom, upper loft area with built-ins & custom floating bed, large kitchen/dining room area with hickory cabinets. Detached garage, private deck and large level back yard with fire pit and bike trails for your kids to enjoy. (id:44788)
Austin & Austin Realty
148 Fieldway Dr
Hamilton, Ontario
Stunning bungalow that has been fully renovated and upgraded, providing over 2500 square feet ofquality living space (1238 square feet on the main floor and 1258 square feet in the basement) on alarge lot that is perfect for a pool. The open-concept living and dining area features cathedralceilings and overlooks a modern kitchen with granite counters, a center island, ceramic backsplash,and a walkout to the yard. Three spacious bedrooms, including a primary room with a large doublecloset, complete the main floor. The modern washrooms feature granite counters and custom cabinets.The oak staircase leads to the basement, which is an open-concept space that is perfect forentertaining, with a three-piece washroom and a rec room that overlooks the living room, with largewindows and high ceilings. The driveway and walkways are stamped concrete, and the large backyard isfully fenced for privacy and is perfect for a pool. The oversized single garage has access tohouse/yard. **** EXTRAS **** Extra deep lot, pool size lot. (id:44788)
RE/MAX Ultimate Realty Inc.
12 Riverside Circle
Smithville, Ontario
Tranquility awaits in the exclusive Adult Lifestyle Community of West Lincoln Gardens - Welcome to 12 Riverside Circle in Smithville. This low maintanence, 2-bedroom, 2-bathroom semi-detached bungalow is ready for its next owners to call home. The main level opens from the foyer to the large and bright living room, with a half wall giving view to the spacious Kitchen with stainless steel appliances and an abundance of cabinet space, and Dining room with a walkout to the rear deck overlooking 20 Mile creek. The generous Primary suite boasts a 3-piece en suite, ample storage with his and hers closets, and an additional private walkout to the rear deck. The basement is unspoiled and has lots of potential to add an additional bedroom, bathroom, etc.. Additional features for this property include: All grounds maintenance covered in the condo fee, California shutters throughout, main floor Laundry, oversized garage and more. Book your showing today! (id:44788)
Red And White Realty Inc.
159 Country Street
Almonte, Ontario
Welcome to 159 Country Street - where turn of the century meets mid-century. This historic home on a large corner lot is sure to delight with its original hardwood & trim, and delightful updates throughout. A welcoming front porch leads to a slate-tiled foyer with custom wood-work. Living room features a corner stone fireplace, for ambience only. 3-season porch off the living room, offers a charming spot to enjoy afternoon tea. Formal dining room with a wall of glass, and a timeless chandelier, opens to the “country-feel” kitchen with ample wooden cupboards, floating island, and an eating nook. A large family room with a wood burning stove was added, with patio doors to the yard. The second level features 3 bedrooms and a smaller bedroom/nursery/office. The family bathroom was updated to include skylights. The home offers an attached single-car garage and a 2-car detached garage. Fenced yard. An amazing location - close to recreation and schools, and an easy walk to Almonte’s downtown. (id:44788)
Tracy Arnett Realty Ltd.
352 Bridge St W
Belleville, Ontario
Located on a quiet Cul-de-sac, this exquisite Stinson built raised bungalow boasts 3 beds on the main floor and 2 more beds the lower level with large windows that let in an abundance of natural light. Sought after features include hardwood flooring on the main level, a patio door that leads to an off deck eating area, and a master bedroom with an ensuite bathroom and walk-in closet. The lower level of the home is high and dry. It includes a spacious living room, two beds, a 3 piece bathroom and an additional room. Facing south you will enjoy the large green field outdoors, and its proximity to elementary and high schools and other amenities. This quality home is surrounded by similar and higher quality homes and is in one of the most desirable areas in Belleville. It is well maintained and cherished by its original owner. (id:44788)
Homelife New World Realty Inc.
138 Waters Way
Wellington North, Ontario
Brand New 3bedrooms and 3 Bathrooms in North Wellington. Open concept with great floor plan. Tones of upgrades. Ss appliances. Be the first one to enjoy this beautiful house. The tenant is responsible for 100% of utilities and hot water heater. (id:44788)
Homelife Miracle Realty Ltd.
9519 Concession 6 N
Wellington North, Ontario
Attention to detail and meticulous care are evident in this stunning country oasis. The atmosphere upon entering 9519 Concession 6N is irreplaceable, from soaking in the stunning sunrises & sunsets, along with the peaceful sights and sounds of the surrounding countryside, to the purposefully designed finishes and floor plan inside the home, you will be sure to enjoy your own slice of paradise. 3 bedrooms, 1 ½ baths, main floor laundry and bright living room featuring an electric fireplace(2022) that flows into the dining room & spacious kitchen complete the main floor. Opportunity knocks as you make your way down to the recently renovated lower level. Access to the extra large two-car garage, ample storage space, 2 additional bedrooms, kitchenette/bar, spacious rec room featuring a propane fireplace(2021) and 4 pc bath allow for endless opportunities on the lower level; whether you use it for entertaining family & friends, cozying up in, or using it for an in-law suite/rental space. The ½ acre country lot, stamped concrete patio with space for a hot tub, firepit, flower beds and gardens, parking for 5+, and shed wired for hydro are just a few of the added benefits outside of the home. This spacious 2400 square foot brick home is situated on a beautifully landscaped property conveniently located on a paved country road just a 5 minute drive to Mount Forest, 30 minutes to Fergus/Elora, & 50 minutes to Guelph and Kitchener/Waterloo. Call your REALTOR® today to learn more about the list of updates (including furnace & ac+), and view what could be your new home, 9519 Concession 6N. (id:44788)
Realty Executives Platinum Limited (Seaforth) Brokerage

