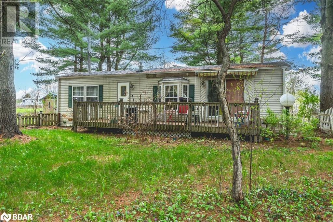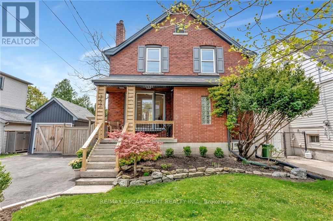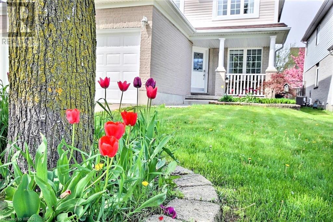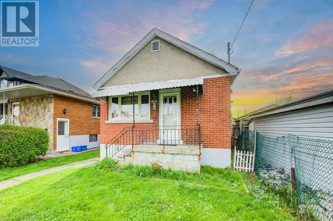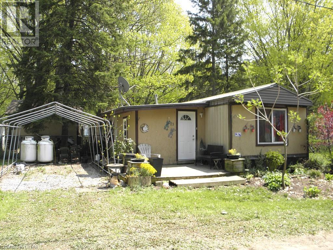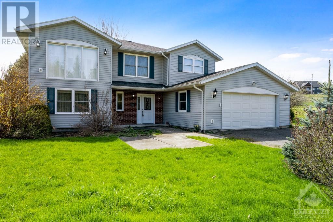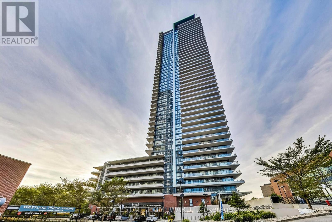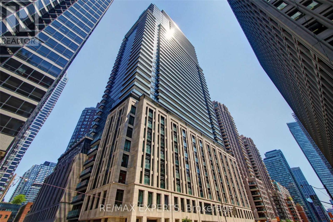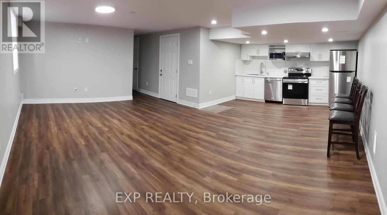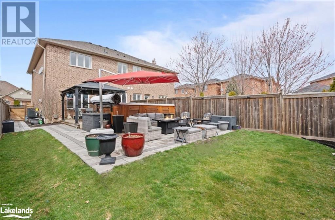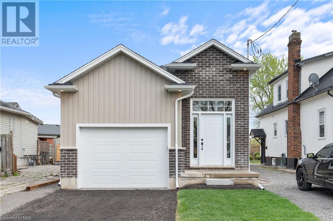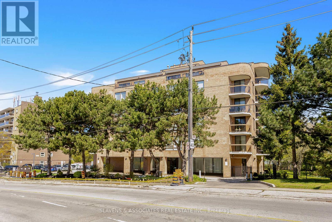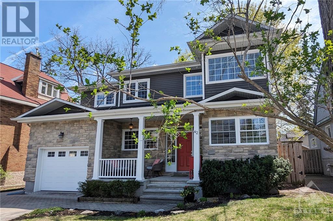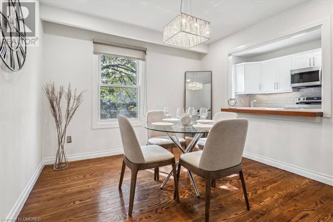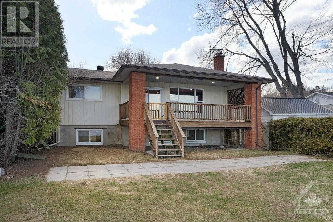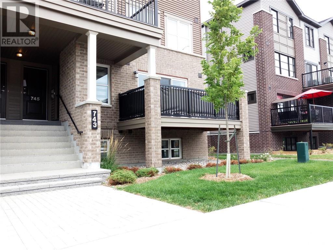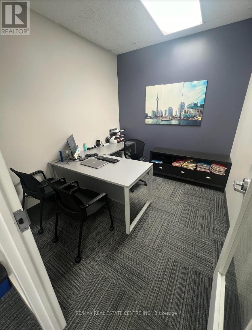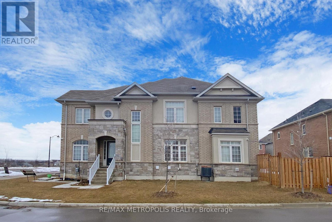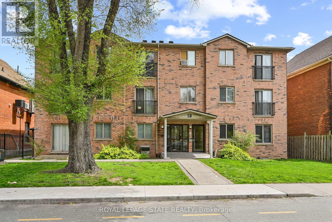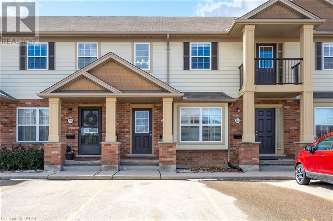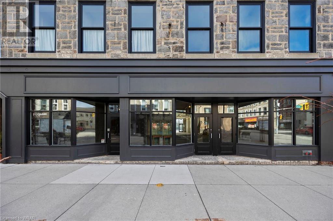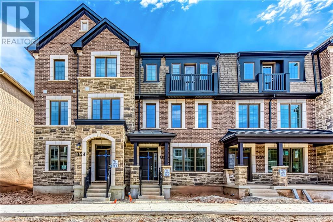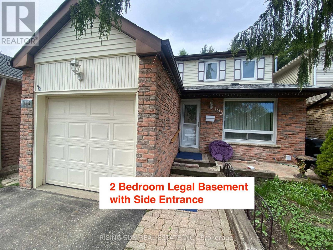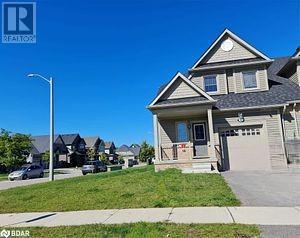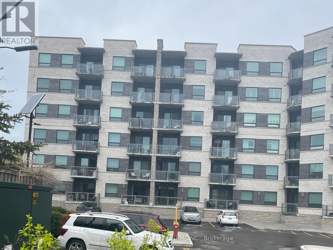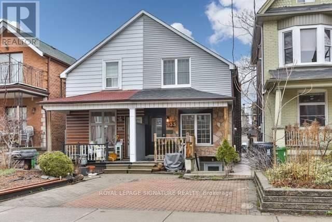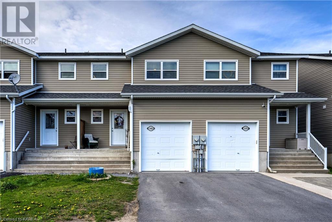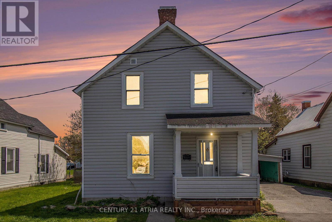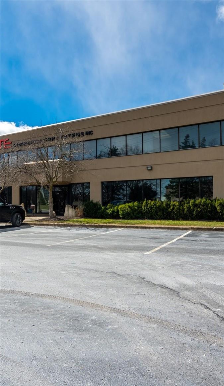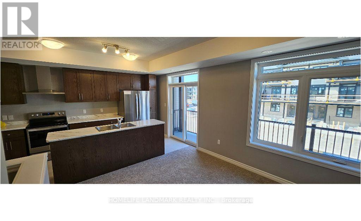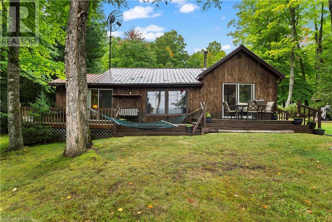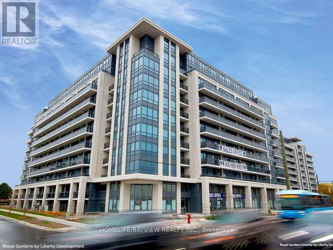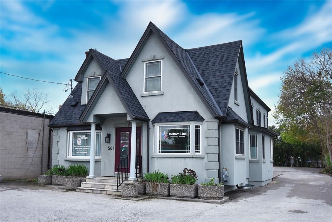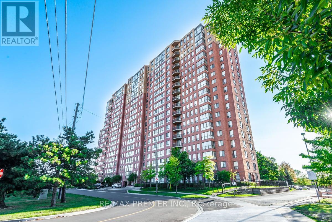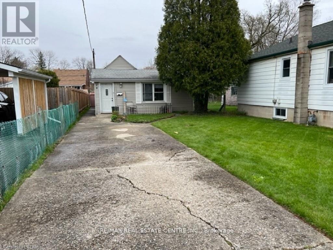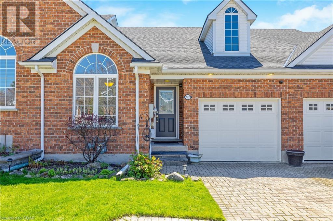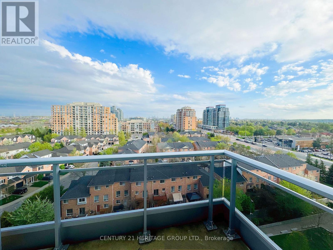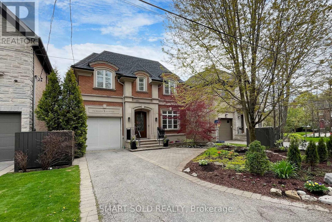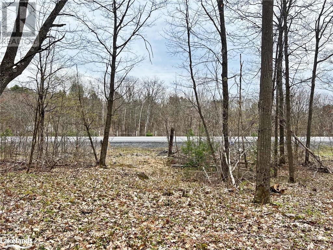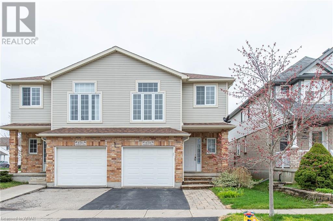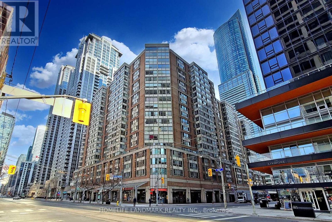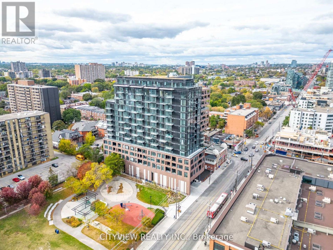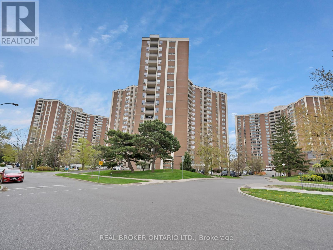5216 County Road 90 Unit# 57 & 58
Springwater, Ontario
ECONOMICAL SEASONAL LIVING ON A DOUBLE LOT CLOSE TO AMENITIES! These two lots being sold together are conveniently located between Barrie and Angus, making it an ideal retreat for summer enthusiasts and snowbirds. Situated close to amenities yet tucked away in a serene seasonal park, it invites you to savour the beauty of nature from May 1 to October 31. Boasting low park fees for the entire year, including hydro and water for both lots, this gem presents an affordable opportunity to enjoy all the comforts of home without breaking the bank. The living room, dining area, and kitchen seamlessly flow together, perfect for entertaining guests or simply relaxing in style. Abundant natural light creates an inviting, spacious, and cozy atmosphere. Outside, a sprawling deck awaits, enveloped by the shade of mature trees, offering the ideal spot for outdoor dining, sunbathing, or simply basking in the serenity of your surroundings. A nearby pond invites you to cast a line for fishing or take a refreshing dip. This #HomeToStay presents an irresistible opportunity for those seeking a tranquil retreat in the heart of a scenic landscape. (id:44788)
RE/MAX Hallmark Peggy Hill Group Realty Brokerage
Keller Williams Experience Realty Brokerage
352 Inverness Ave E
Hamilton, Ontario
Welcome to this beautifully updated 1930s two-story home, where original charm meets modern comfort. This meticulously maintained property features hardwood floors, and updated fixtures throughout. The renovated kitchen boasts stainless steel appliances and updated cabinetry. With a separate entrance and fully finished basement, complete with a bedroom, bathroom, and kitchenette, this home offers flexible living arrangements for in-laws or rental income. Outside, enjoy the professionally landscaped yard and patio area. Don't miss out on this perfect blend of historic elegance and contemporary living! (id:44788)
RE/MAX Escarpment Realty Inc.
150 Adler Drive
Cambridge, Ontario
Perfect Comfortable Family Home, Ready To Move-In. The Open Front Entrance Foyer Overlooks The Dining Room And Living Reading Sitting Room. The Nicely Upgraded Kitchen Bathes In Natural Light With Direct Views Outside, Granite Countertop, Wall-To-Wall Pantry, Double Sink With Modernized Faucet, And All The Appliances Are Stainless Steel. As You Enjoy Sitting In The Kitchen Eating Area, You Have A Comfortable View Of The Family Room With Hardwood Floor And A Natural Gas Fireplace. Looking In The Other Direction, You Can Enjoy The Huge Deck Perfect For Family And Friends Get-Togethers. Private And Fenced. There Are Three Bedrooms Upstairs, All Of A Generous Size With A Possibility Of A Fourth In The Basement, If Needed. The Primary Bedroom Will Easily Fit A King-Size Bed, Has Its Own Bathroom Ensuite And A Walk-In Closet - Perfect! Natural Lit-Up Staircase Complete With Solid Oak Wood Stairs And Handrails With Steel Spindles. Beautiful Engineered Hardwood Through Out The Upper Level. The Basement Is Nicely Finished With A Perfect Layout Plan Consisting Of A Big Rec. Room Where The Flooring Was Just Replaced With Durable Quality Carpet And Underpaid. There Is Another Office/Sewing Area, Four Storage Areas, A Full-Size Laundry Room With Storage Plus A Fourth Bathroom. Double Wide Drive & Garage With Inside Entry To The Home. A Garage Where You Can Park Two Cars In. This House Is Situated In A Desirable Family-Friendly Neighborhood Within Walking Distance To Schools, Parks, Playgrounds, And Picturesque Hiking Trails. A Truly Delightful Home. (id:44788)
RE/MAX Real Estate Centre Inc.
103 Glassco Avenue N
Hamilton, Ontario
Welcome to 103 Glassco Ave N! As you step into the welcoming foyer, you'll immediately feel at home with this charming brick bungalow boasting 2 spacious bedrooms. The kitchen is bathed in natural light and is centrally located providing a very efficient layout. The large fenced backyard provides ample space for relaxation and recreation. A huge plus is also the full sized basement. Situated just a short drive away from the waterfront, Confederation Park, Limeridge Mall, and the QEW, this location offers everything you need within reach. Don't miss the opportunity to make this bright and inviting bungalow your own. Contact us today to schedule a viewing and start envisioning your life in this central and convenient location! Open house Saturday May 11th 2PM to 4PM. (id:44788)
Shaw Realty Group Inc.
9534 Lake Road Unit# 23
Kettle Point, Ontario
Two bedroom modular home approx. 900 square feet with 600 square foot addition which is not completely finished, wiring is in and it is insulated ready for ceiling and flooring. Located in Lakeview Mobile home Park at Kettle Point, approx.1 1/2 mile to great sand beach at Ipperwash. Cozy propane fireplace in living room plus a wood stove in the addition, updated 4-piece main bath with large corner tub and separate shower, main floor laundry, main bedroom has wall to wall closet. Metal roof on complete unit new 2018, municipal water connected, 100-amp hydro panel w/breakers. Note: Lot lease will be $175.00 per month. Band fees for 2023 were $650.00. Fees includes garbage pickup, road maintenance, police & fire protection and water. Several great public golf courses within 15 minutes. 20 minutes to Grand Bend, 40 minutes from Blue Water Bridge in Sarnia, an hour from London. Buyer must have cash to purchase, financing is not available on native land and current police checks are required. Note: you are not allowed to rent it out. Note: Quick possession available. (id:44788)
RE/MAX Bluewater Realty Inc.
28 Mountain View Lane
Westport, Ontario
Summer boating on Upper Rideau Lake is a pleasure, especially when living 3 mins from the boat launch. Here, you have custom home on landscaped all-fenced 0.9 acre. The 4bed and 3bath raised bungalow features flex living spaces full of sunshine. White bright foyer offers first of several walk-in closets. Off foyer is familyroom, two bedrooms, office and 4-pc bath. Oak staircase leads to open living-dining rooms, sparkling with light flowing thru expansive patio doors. Granite kitchen island and breakfast bar, designed for food prep and gatherings. Adjoining dinette with large windows and door to deck. Big Butler pantry includes sink, desk station and laundry centre. Third bedroom and 4-pc bath. Primary suite sanctuary offers you walk-in closet and patio doors to balcony; ensuite marble vanity, soaker tub and ceramic shower. Roof shingles 2019. Propane furnace 2019. House Inspection Report 2023. Mountain View private road, maintenance $450/yr. Golf course mins away and 5 mins Westport. (id:44788)
Century 21 Explorer Realty Inc.
#4001 -10 Park Lawn Rd
Toronto, Ontario
Stunning Corner Unit! S/E, S/W Exposure, Lake & City Views from the 40th Floor! Bright & Spacious, Highly sought after floor plan, Features floor to Ceiling windows w/blinds, 2 Bdrms, 2 Bths, Shows True Pride of Ownership! Beautiful upgraded Kitchen w/Quartz Counters & Centre Island, B/I Organizers, Incl 3 lockers, Parking, Top Shelf Amenities, GYM, Party Room, Sky Lounge located on Top Floor, Outdoor Pool, Steam Room, BBQ's, Patio, Roof Top Garden/Terrace, Kids Play area, squash Court, Billiards & Dog Park, Steps to Lake, Park, LCBO, METRO, STARBUCKS, Shoppers Drug Mart, Banks, Restaurants & more! **** EXTRAS **** 3 Lockers B-216, B-237, A-85, 1 Parking, Wall Mounted Flat screen TV, Sofa, 2 Bar stools & Balcony Furniture Incl. Additional Amenities Bus Centre, Roof Top Deck/Garden, Fire Pit, (id:44788)
Real Estate Homeward
43 Muscadel Rd
Vaughan, Ontario
Location! Location! Location! Very Well Maintained Town House In Most Sought After Area Of Vellore Village, Walking Distance To Great Schools, Shopping And Public Transit Go Train/Bus Station, Canada Wonderland, Restaurants And Much More, Top 2 Floors For Rent Only. , Fully Fenced Backyard; Agent/Tenant to Confirm All Measurements. A Must See!! **** EXTRAS **** Second Floor Laundry; Elec Garage Door Opener. Stove, Fridge, Dish Washer, Washer & Dryer. Central Air Conditioning. All Exist Light Fixtures & Exist Window Coverings. Photos for Ref only (id:44788)
RE/MAX West Realty Inc.
1542 Astrella Cres
Mississauga, Ontario
Spacious detached house in prime location of Streetsville. This house has 4 bedrooms upstairs, and 2 bedrooms in the basement. 3 Full bathrooms on the second level. Walking distance to River Grove Community Centre, River Grove Public School, St. Joseph Secondary School, Nofrills and other major amenities. Ideal property for anyone who is looking to upgrade into a bigger property. The landlord is willing to give some furniture of the house to tenants. **** EXTRAS **** Separate living, dining, and family room on the main level. The kitchen is combined with a separate breakfast area. (id:44788)
Save Max First Choice Real Estate Inc.
#2313 -955 Bay St
Toronto, Ontario
Luxury Condo At Bay/Wellesley, West Open View, 3 Spacious Bedrooms, 2 Full Washrooms, Large Balcony, Bright And Clean, Modern Kitchen With Newer Appliances, Short Walk To Wellesley Subway, U Of T, Ryerson, Hospitals And Financial District. Perfect Place For A Professional Or Student To Enjoy The Downtown Life. One Parking Spot Included. **** EXTRAS **** S/S Appliances: Fridge, Dishwasher, Cooktop, S/S Wall Oven, B/I Microwave, S/S Exhaust Hood, Washer, Dryer, (id:44788)
Exp Realty
#lower -503 Sixteen Mile Dr
Oakville, Ontario
Welcome to your new home at 503 Sixteen Miles Dr in Oakville! This spacious and well-appointed 2-bedroom, 1.5 washroom legal basement unit offers comfortable living in a desirable neighborhood near Dundas and Neyagawa.This bright and spacious basement unit features a full kitchen and in-suite laundry, providing convenience and comfort. With unlimited high-speed internet included, you'll stay connected effortlessly.The separate entrance ensures privacy and convenience for residents. Plus, with approximately 900 sq ft of living space, there's plenty of room to relax and unwind.Located in close proximity to highly rated schools such as Oodenawi Public School, this basement unit is ideal for families. You'll also find Fortinos Grocery Store, banks, medical facilities, and a shopping center just steps away, making errands a breeze.Commuting is convenient with a bus stop (Route 5A) within a 5-minute walk and direct bus routes to Sheridan, Walmart, Oakville GO, and the hospital.Don't miss out on the opportunity to call this basement unit home **** EXTRAS **** Tenants are responsible for 35% Utilities. (id:44788)
Exp Realty
2032 Erika Court
Oakville, Ontario
The perfect opportunity to live on a quiet court with private lot. This home is absolutely stunning with modern upgrades and a great layout, it's clear that comfort and style were top priorities in its design. The combination of quartz countertops (2022), hardwood floors, and plush carpeting creates a cozy atmosphere throughout the home. The addition of fireplaces on both the main and lower levels is a great touch, perfect for creating ambiance and warmth. The recent upgrades, including the Furnace and AC in 2024. The attention to detail, such as the quartz counters in the kitchen and bathrooms, garage door and opener (2023), and new shingles (2019), speaks to the care and maintenance that has been invested in the property. This home also has a private asphalt (2022) driveway. Stepping outside onto the cedar deck offers a retreat-like experience. The outdoor space is a true oasis, with a beautifully landscaped yard and a saltwater swim spa for year-round enjoyment. The multiple entertainment areas and solar lighting add to the appeal, providing plenty of opportunities for outdoor relaxation and recreation. The brand new glass shower in the primary ensuite bathroom provides a spa-like experience right at home. Near an extensive trail system, new hospital, top-rated schools, and convenient access to highways and transit, makes this home an ideal blend of tranquility and convenience. The perfect place to call home! (id:44788)
Century 21 Millennium Inc.
Royal LePage Locations North (Collingwood Unit B) Brokerage
137 St. George Street
Welland, Ontario
Custom built raised bungalow in the heart of a family friendly neighborhood in Welland. The appeal of this location is incredible. Walking distance to a brand new school, the Welland River, amazing walk paths along the canal, dog parks, shopping, and much more. With a three bedroom main floor, and 4 piece bathroom this a perfect set up for a first time buyer, someone looking to downsize with zero maintenance with this brand new home, or even multi-family living or a wonderful cash flowing investment property. The custom kitchen, spectacular hardwood flooring and high ceilings make this pop. Imagine moving into something with zero maintenance! The option to finish the basement or even create an accessory dwelling unit potentially available after closing. (id:44788)
Royal LePage Nrc Realty
#1510 -365 Church St
Toronto, Ontario
Unique opportunity to live in one of the best built Menkes buildings downtown! Close To Ryerson, Uoft And Eaton Centre, You Are 10 Minutes Away From School, Shopping, Restaurants And Everything Else Downtown Has To Offer! This Condo Features A Balcony, Modern Stainless Steel Appliances, A Dishwasher, Ensuite Laundry, Gorgeous Laminate Flooring, And Lovely Finishes Built By Award Winning Builder Menkes. It Boasts Of Sought-After Building Amenities Such As A Premium Gym, 24-Hour Concierge And Much More! **** EXTRAS **** All Existing: Stainless Steel (Fridge, Stove, Built-In Dishwasher, Kitchen Range Hood), Washer & Dryer, All Electrical Light Fixtures, Blinds. Tenant Pays Own Hydro & Cable. One Parking (P3 #5). (id:44788)
Century 21 Landunion Realty Inc.
#302 -96 Fifeshire Rd
Toronto, Ontario
Experience The Charm Of 96 Fifeshire Rd, Where An Exceptional Condo Awaits with Over 2,000 SF. Embrace The Allure Of The Surroundings in This Intimate Boutique Style Building. This Suite Has An Extremely Unique And Grand Open Living-Dining Space That You Don't See Very Often. The Generous Primary Bedroom Presents An Abundance Of Usable Space, Easily Accommodating A Designated Workspace. Step Onto The Private Balcony Of The Second Bedroom, Which Offers Ample Room And Delightful Views. Large Eat-In Kitchen, Complete With A Breakfast Area Or Possibility To Open The Kitchen Up To Provide A Massive Open Concept Kitchen/ Living Space. Short Walk/ Drive To Bayview Village & Bayview Subway Station. The Features You Find Here Cannot Be Compared To Other Condos. **** EXTRAS **** The Building Recently Underwent A Renovation To Revive All Common Areas To Provide A Stylish Contemporary Look That Rivals Most Upscale New Builds. (id:44788)
Slavens & Associates Real Estate Inc.
42 Geneva Street
Ottawa, Ontario
Nestled in one of Ottawa's premier neighbourhoods, this thoughtfully designed residence showcases a carefully considered layout with every square inch optimized to accommodate the needs of today's busy family. From the oversized garage leading to a family mudroom, the home gym w/adjoining bathroom, to the chef's kitchen with a walk-in pantry -no detail has been overlooked and ensures a lifestyle of unparalleled comfort & sophistication. The casually elegant, sun-filled interior features well proportioned rooms perfect for working from home, entertaining guests or relaxing with loved ones. The allure of this home extends beyond its interior through oversized windows across the back leading to a lovely yard & expansive deck ideal for al fresco dining. With its seamless blend of contemporary design, thoughtful layout & luxurious amenities, this newer build encapsulates the essence of upscale living in a coveted location, making it the perfect place to call home. 48 hr irrevocable req'd. (id:44788)
RE/MAX Hallmark Realty Group
371 Bronte Street S Unit# 94
Milton, Ontario
Welcome to this impeccably renovated end unit townhome, boasting a brand-new finished basement! This spacious home has been freshly painted and offers an amazing layout with 3 large bedrooms and 3 bathrooms. Upon entry, you'll be greeted by a generously sized foyer featuring a convenient powder room and closet. The second level unveils a spacious living room adorned with hardwood flooring, pot lights, and a walk-out to the backyard, perfect for relaxing or entertaining. The separate dining room is equally impressive with hardwood flooring, pot lights, and a pass-thru to the newly renovated kitchen. The kitchen is a chef's dream, showcasing new cabinets, stainless steel appliances, and a generously sized breakfast area. The primary bedroom is a retreat with its own 2-piece ensuite, while two other spacious bedrooms and a 4-piece bathroom complete the upper level. This family-friendly complex offers a playground and basketball court for outdoor enjoyment. Conveniently located steps away from Larose Plaza and transit, this home is also within walking distance to trails, parks, schools, the hospital, and downtown. For nature enthusiasts, Halton Conservation Parks are a short drive away, with easy access to Highways 401 and 407 for seamless commuting. (id:44788)
Sutton Group - Summit Realty Inc.
1183 Burns Drive
Pembroke, Ontario
Ready to begin your Ottawa River lifestyle? This bright, spacious home is turnkey! Quiet street at the edge of Pembroke is a quick drive/walking distance to amenities & East End Mall. Refreshed Kitchen has tons of cabinet storage & great counter space. Living/Dining have the best views of the river through large windows, plus access to the covered deck & backyard. Imagine watching the weather roll in while sheltered by the overhang. Wood fireplace insert in the Living room will keep you cozy. Big primary bedroom on the main is steps to the updated bathroom. Lower level has a spacious Family room with a freestanding propane stove. Decent sized 2nd bedroom, laundry + utility space. Detached garage to store those water toys. Solid armour stone retaining wall with stone steps to the beach. Fantastic views both up & down river. Miles of boating. Updates: Lower level flooring 2024, AC2022, hot water tank2022, water softener/iron filter2021, windows/doors2020, furnace2015, roof 2012 (id:44788)
Innovation Realty Ltd.
743 Chapman Mills Drive
Ottawa, Ontario
Beautiful 2 bedroom stacked town in Barrhaven Chapman Mills. Enjoy this open concept, 2 storey space. This unit is perfect for a small size family. The main floor has a gorgeous kitchen and bright living room which is open to the kitchen and includes a sliding door to the deck. vinyl floor and lots of cupboard space. Also on the main floor is a half bathroom. Head downstairs and you will find 2 bedrooms, a full bathroom and laundry. A storage space is under the stairs. Tenant is responsible for utilities and hot water tank rental. NO PETS NO SMOKERS PLEASE. Available July 13. (id:44788)
Esteem Realty Inc.
#112a -2550 Argentia Rd
Mississauga, Ontario
Excellent opportunity to sub-lease single office space on ground floor. Comes fully furnished as displayed in photos. Also included in the lease price: Wifi, Complimentary Coffee/Tea, Access to Kitchenette. Ample free parking on site for staff and customers. An additional open concept desk & enclosed office can be made available for an additional cost. Uses Not Permitted: Immigration Consultant. **** EXTRAS **** Ideal for established professionals or if your business is just getting started! (id:44788)
RE/MAX Real Estate Centre Inc.
#bsmt -35 Turnerbury Ave
Ajax, Ontario
Bright And Spacious Basement Apartment In A Family Oriented Neighborhood. This Newly And Professionally Finished Basement With High End Upgrades. Beautiful Kitchen With Quartz Countertop And Stainless Steel Appliances. All The Rooms Have Huge Windows And Have Tons Of Natural Light. Beautifully Designed, Close To All Amenities, Don't Miss This One! (id:44788)
RE/MAX Metropolis Realty
#102 -28 Victoria Ave N
Hamilton, Ontario
Move-in Ready!! Beautiful and well-maintained, 2-bedroom, 1 bath main level condo w/ loads of natural light. Open concept kitchen & living area w/walkout to small deck & exclusive parking spot. Fully equipped kitchen complete w/peninsula for easy dining, stainless steel appliances, granite counter tops & in-suite laundry discreetly hidden inside the closet. Conveniently located in Central Hamilton close to public transit, schools, parks, unique restaurants & more. For medical professionals this condo is located just blocks away from the General Hospital & Ron Joyce Health Centre and a short commute to St. Josephs, Juravinski & McMaster Hospitals. Condo fees include water, an exclusive parking spot & storage unit, exterior maintenance & building insurance. Recent 2024 updates include a new air handler, freshly painted throughout & new flooring in main living area. A great opportunity to get into the market! (id:44788)
Royal LePage State Realty
3320 Meadowgate Boulevard Unit# 228
London, Ontario
Gorgeous 2-bedroom upper-level apartment unit in a stacked condo close to Victoria Hospital, the 401, and a ton of great parks and trail systems. This unit boasts an open-concept kitchen and dining area with access to one of your two balconies; spacious primary bedroom with a walk-in closet and an updated cheater-ensuite; a second bedroom that’s perfect for your office or overnight guests; and an oversized living room with access to another great balcony - perfect for morning coffees or evening barbecues. In-suite laundry, lots of storage, laminate flooring throughout, and your own designated parking spot right outside your front door. This Summerside subdivision in Southeast London is an ideal location for those who want city living, but need access to the highway. Plenty of visitor parking and no need to worry about cutting grass or shovelling snow. Freshly painted in a neutral tone, there’s nothing to do here but move in and call it home! (id:44788)
Thrive Realty Group Inc.
15 Main Street
Cambridge, Ontario
Embark on your culinary journey in downtown Cambridge! This 3279 sq ft shell is your blank canvas, ready to transform into the restaurant of your dreams. Imagine the allure of an Italian Open Kitchen, Mediterranean bistro, the sophistication of a steakhouse, or any high-end specialty concept. Nestled in the heart of downtown, this space enjoys unrivaled visibility, attracting both foot and vehicle traffic year-round. Illuminated advertising signboards adorn the front and rear, enhancing visibility and ambiance. A fire-rated chase, complete with brackets is ready for the venting to be installed and lowered into place, once the size of kitchen is determined. Flooded with natural light from full windows on two sides, the space boasts lofty ceilings, creating an inviting atmosphere. Pending city occupancy code, seating for up to 85 indoor patrons is possible. A covered patio spanning approximately one half the length of the building from the front offers privacy for additional seating up to 24, while an ornate iron gate encloses the outdoor dining experience. A sunlit rear patio, seating 16, adds to the allure. During the summer months from June through September, this block of Main Street closes to vehicle traffic and entices large numbers of people on foot with activities, sidewalk sales and patios, which 15 Main Street can also take advantage of. Conveniently located adjacent to a city parking lot and with 8 additional lots within 1-3 blocks. Beyond dining, explore alternative creative applications for this versatile space. Whether its a destination restaurant, a unique retail concept or a Gallery, let your imagination soar in this prime downtown locale. (id:44788)
Rego Realty Inc.
1356 Ripplewood Avenue
Oakville, Ontario
Step into this brand-new home never lived in family home in the prestigious Preserve West community, nestled alongside the Sixteen Mill Creek. With stunning 9-foot ceilings this 3-bedroom, 3-bathroom, 2 parking spaces, has loads of upgrades. The main floor hosts an oversized kitchen with a center island 4’ 3” x 3’ 4” with storage, 24” x 12” tile flooring, Quartz countertops, walk in pantry 6’ 10” x 4’ 10”, black hardware, white cabinets, tones of storage space, and a walkout to the deck/balcony size 19’ 10” x 8’ 2” with sunny south exposure. The home is enchanted with hardwood floors. Walk up to the third floor where the 3 bedrooms are hosted. The primary bedroom has a 3-piece ensuite with a subway tiled shower. The walk-in closet already has built in storage and natural light from the front window. Please note the Parisian Balcony off the primary. The two remaining bedrooms are perfect for an at home office or guest bedroom. The 4-piece bathroom also has the subway tiled backsplash in the shower. The laundry closet is perfectly convenient as it is on the third floor. All new appliances will be installed at the homeowner’s expense as well as new window coverings. Tenant to pay all utilities, Triple AAA tenant only. NON smoker. NO pets. Provide Credit check with OREA rental appl. Tenant Pays utilities incl water, hydro & provide tenants insurance package. Easy access to QEW, 407/403 as well as GO Train, near parks, schools, restaurants, and shopping. (id:44788)
RE/MAX Aboutowne Realty Corp.
100 Rawling Cres
Brampton, Ontario
This Beautifully Maintained 3 Bed 2 Bathroom Family Home Backing Onto Heart Lake Conservation & Immaculate Backyard Oasis, All At An Affordable Price ! Welcome To This Sought After Location & Friendly Community. The Detached Beauty Has A Spacious Combo Living & Dining Room. Separate Family Rm W/Cozy Brick Fireplace Complete With Gas Insert Such A Piece Of Tranquility Backing Onto The Conservation. Generous, Bright & Renovated Eat-In Kit Bidw, Microwave Range, Back Splash, Under Cabinet Lighting & Double Sink. Huge Master Bed W/Space For A Kingsize Bed & Large Built-In Closet Space. Two Further Generous Bedrooms Both With B/I Closets. Large 4Pc Bathroom W/Deep Soaker Tub,Vanity Sink,Heat Lamp & Plenty Of Storage Space. The full house includes pot lights, fresh paint a new heat pump installed in November of 2023, a paid furnace, extended driveway with new appliances and includes 2 BEDROOM LEGAL BASEMENT W/ SIDE ENTRANCE. **** EXTRAS **** This Location Is Minutes To Great Schools & Quick Access To Hwy 410/Transit. Don't Miss Out On This Meticulously Cared For Family Home With No Neighbours Behind, Just Nature (id:44788)
Rising Sun Real Estate Inc.
1 Robertson Street
Collingwood, Ontario
Immerse yourself in this enchanting, spacious 4 bedroom semi-detached home, nestled in Collingwood's most desirable area, mere moments from the Blue Mountains and Wasaga Beach. With meticulous maintenance, this haven features a tranquil master suite on the main level, plus three additional cozy bedrooms upstairs. Bathed in natural light and boasting ample outdoor space for gatherings, it offers an idyllic setting for memorable family moments or seasonal adventures. Experience the perfect blend of luxurious living and natures beauty, making every day an invitation to tranquility and excitement. Welcome to your dream home, where comfort meets the great outdoors. (id:44788)
Exp Realty Brokerage
#614 -383 Main St E
Milton, Ontario
One of the Largest 1+1 Unit in the budling (986 Sq Ft), 9 Ft. Ceiling, Pot Lights, Bamboo Hardwood, Large Den with fully functional Door(potential 2nd Br), Large Laundry Room with extra storage area, Sun filled Balcony South Exposure with Unobstructed View, Modern Kitchen with Granit Counter Top and Separated Pantry, Large Bathroom with Separate Soak Tab and Glass Enclosed Shower, Eco Friendly Building, Solar Power, Geothermal Heating & Cooling, Easy Access to 401, Go, Milton Mall and Downtown Area **** EXTRAS **** S/S Stove, Fridge(2 year new), Dishwasher, B/I Microwave/Hood; Under Counter Lighting, Drop Pendant Lightings Above Breakfast bar, White Washer & Dryer, 1 Locker, 1 Underground Parking, All Windows Covering, All Light Fixtures (id:44788)
International Realty Firm
#lower -933 Logan Ave
Toronto, Ontario
LOCATION!! Completely Renovated Bachelor Apartment Steps From Danforth Shops, Restaurants And Public Transit! Private Separate Entrance Off Logan Ave, Open Concept, New Appliances And All Inclusive. Ideal Space For A Student Or Single Professional. **** EXTRAS **** No Parking, No Laundry. (id:44788)
Royal LePage Signature Realty
3480 Princess Street Street
Kingston, Ontario
Welcome to 3480 Princess Street. This 1264 sq ft, 3 bedroom, 1.5 bath freehold townhome is conveniently located in the Westbrook area. Perfect for a young family or those downsizing from a larger home. The well-designed floorplan provides kitchen, living, dining space and a 2 piece bath on the main floor. The second floor offers a laundry area, 3 spacious bedrooms including a main bedroom with walk in closet and access to the full bath. The lower level offers the opportunity for expansion of additional living space. Lots of opportunity to enjoy outdoor living or for the kids to play in a safe secure environment in the private, fenced rear yard. More than just a place to live. (id:44788)
Sutton Group-Masters Realty Inc.
34 Craig St
Arnprior, Ontario
Welcome to this Stunning, Newly renovated & remodeled from top to bottom with the highest standards and quality of workmanship. This Home Boasts Modern Upgrades, Brand new Kitchen with Quartz Countertop, Backsplash. Pot lights throughout First & Second Floor Hallway. Modern Eng. Wood flooring throughout the house. Separate Living area W/ Fireplace adds versatility to this gem. Second floor consists of 3 Bedrooms, Washroom and Laundry making it the most practical layout. This home boasts large windows, inviting in an abundance of natural light. Close To All amenities, Schools, Shops, Highway. This Bright, Airy And Open Concept Home Is What You've Been Looking For. **** EXTRAS **** Don't Miss This Awesome Opportunity-schedule a viewing today! Vacant House, Easy To Show. Show With Confidence! Hurry up, this home will not last. PRICED TO SELL!! (id:44788)
Century 21 Atria Realty Inc.
1810 Ironstone Drive, Unit #2
Burlington, Ontario
Desirable office space available in convenient Burlington location, approximately 2,469 sqft. Located on the ground floor of an office building, this unit features private 4 offices, 1 washroom, and a kitchenette. Lease as is for $4,500 per month. Landlord will consider build-to-suit tenant; subject to additional monthly rent. Price includes TMI. Tenant responsible for utilities. (id:44788)
RE/MAX Escarpment Realty Inc.
64 Lomond Lane
Kitchener, Ontario
Gorgeous, brand new, never lived-in 2-Bed stacked tow! Stunning 2 Flr living in the heart of vibrant Wallaceton community, offers an unparalleled living experience. Spread across 2 flrs, this home features 2 beds, 2.5 bath, main level laundry and a host of upscale amenities. Featuring a sleek and modern design, this unit includes a dbl stainless-steel kitchen sink, water softener with a dedicated line to the kitchen sink, and S/S appliances, including a fridge, stove, dishwasher, and hood. Enjoy the view to the park and convenience Family oriented neighbourhood of Huron Village. Built by Fusion Homes. Wallaceton's master-planned community design makes it the perfect place to call home & play. Indulge in the nearby schools, playgrounds, shopping centers, parks, trails, gyms, and recreational facilities. With its prime location and luxurious features, this unit offers an unmatched blend of comfort and style. (id:44788)
Search Realty Corp.
25 & 26 M156, Little Sand Lake
Minaki, Ontario
Experience the epitome of waterfront living with this meticulously maintained cottage nestled on a south-facing property boasting approximately 200 feet of deep-water shoreline. Crafted with enduring D logs, this charming retreat exudes rustic charm and enduring quality. Step onto the expansive deck spanning the south and east sides, offering ample space for outdoor relaxation and entertaining against the backdrop of serene water views. A great floating dock awaits, providing convenient access for aquatic adventures, including the best fishing just minutes away from the Marina in Minaki. Enjoy the comforts of modern living with this fully serviced site, featuring electricity, a septic tank and field, and a cozy pellet-burning airtight stove for those chilly evenings. Complete with all furniture and appliances, including everything you need for seamless lakeside living, this turn-key property is ready to welcome you to the cottage life. Indulge in the tranquil beauty of lakeside living while enjoying the convenience of nearby amenities and recreational opportunities. With a yearly boat docking fee of less than $500, this idyllic retreat offers the perfect blend of serenity and accessibility for three season enjoyment. (id:44788)
Century 21 Northern Choice Realty Ltd.
25 & 26 M156, Little Sand Lake
Minaki, Ontario
Experience the epitome of waterfront living with this meticulously maintained cottage nestled on a south-facing property boasting approximately 200 feet of deep-water shoreline. Crafted with enduring D logs, this charming retreat exudes rustic charm and enduring quality. Step onto the expansive deck spanning the south and east sides, offering ample space for outdoor relaxation and entertaining against the backdrop of serene water views. A great floating dock awaits, providing convenient access for aquatic adventures, including the best fishing just minutes away from the Marina in Minaki. Enjoy the comforts of modern living with this fully serviced site, featuring electricity, a septic tank and field, and a cozy pellet-burning airtight stove for those chilly evenings. Complete with all furniture and appliances, including everything you need for seamless lakeside living, this turn-key property is ready to welcome you to the cottage life. Indulge in the tranquil beauty of lakeside living while enjoying the convenience of nearby amenities and recreational opportunities. With a yearly boat docking fee of less than $500, this idyllic retreat offers the perfect blend of serenity and accessibility for three season enjoyment. (id:44788)
Century 21 Northern Choice Realty Ltd.
354 Forestview Road
Hastings Highlands, Ontario
You can feel the calm take over your body the moment you pull into the driveway and catch a glimpse of the quiet water of Baptiste Lake. Wander to the dock or swim to the floating dock and just take in the view or put your boat in and go for a cruise-it is all yours now. You will love the warm feel of the natural wood in the 3 bedroom bungalow with an open concept living area, step down living room and glass doors opening to the huge rear deck. You will love the free heat from your wood stove or simply turn on your individual baseboard heaters. The kids will love the upper level of your 24x46 heated, detached garage where they can sleep or simply hang out. Price includes most furnishings, appliances, 16' Smokercraft boat with E-Z Loader Trailer, 50 HP Mercury motor and minn kota trolling motor (2000), tractor with snow plow attachment, numerous garden tools-just grab your clothes and start enjoying your northern life! (id:44788)
RE/MAX Niagara Realty Ltd.brokerage
RE/MAX Niagara Realty Ltd.
#817 -372 Hwy 7 E
Richmond Hill, Ontario
*** Fully Furnished *** One Bedroom Plus Den. Open Concept Living/Dining, Spacious Master & Separate Den. Great Building Amenities Incl 24Hr Concierge, Visitor Parking, Indoor Pool, Gym, Theater Rm, Party Rm, Guest Suite. One Parking & One Locker Plus Internet & Basic Cable Is Included. Grocery/Retail/Medical Located On Site, Steps To Shops, Dining & More. **** EXTRAS **** Stainless Steel (Fridge, Stove, B/I Micro Hood Fan, B/I Dish Washer), Washer And Dryer, Upgraded Electrical Light Fixtures, Window Covering. Granite Counters, Backsplash. (id:44788)
Homelife/bayview Realty Inc.
581 Plains Road E
Burlington, Ontario
INCREDABLY WELL MAINTAINED OFFICE BUILDING LOCATED IN THE VIBRANTE ALDERSHOT AREA. ALL UNITS RENTED TO PROFESSIONALS. LOTS OF PARKING! INVESTMENT OR LOCATE YOUR BUSINESS HERE. GREAT FOR DOCTORS OR LAWYERS. (id:44788)
RE/MAX Real Estate Centre Inc.
#1114 -330 Mccowan Rd
Toronto, Ontario
Discover the perfect blend of comfort and style. This bright and spacious condo boasts stunning western views for those enchanting sunset moments. Located in a sought-after community, this professionally painted unit features brand-new flooring throughout. The kitchen showcases stainless steel appliances including a dishwasher, stove, and fridge. Primary bedroom with walk-out to the balcony, walk-in closet, and ensuite 4 pc bathroom. 2nd bedroom with adjacent solarium perfect for additional space to use as an office. Brand new ensuite washer and dryer. Impressive building amenities include an indoor pool and gym. 24/7 Concierge. Plenty of visitor parking. Located walking distance to shopping, ttc, minutes to the go train, parks, and everything this great area has to offer. **** EXTRAS **** . 1 underground parking and 1 locker included (id:44788)
RE/MAX Premier Inc.
24 Appel St
London, Ontario
Investors , Renovators or Upcoming homeowners , Two Rooms are Renovated , permits from the city This one could work for you! Great set-back from street allows for extra parking. Back door to fenced rear yard.Newly Installed GAs line & Furnace 2023.Property will be sold as it. **** EXTRAS **** NA (id:44788)
RE/MAX Real Estate Centre Inc.
177 Riverwalk Place
Rockwood, Ontario
MAIN FLOOR PRIMARY BEDROOM! QUIET NEIGHBOURHOOD! BUNGALOFT! Welcome to 177 Riverwalk Place, a stunning property in the heart of Rockwood, ON. This beautifully designed bungaloft offers an expansive living space of 1,841 square feet. Step inside this two-bedroom, two-bathroom residence and you will be greeted by a spacious office area with a large window that lets in plenty of natural light - perfect for those who work from home or require a quiet study space. The living room is a true showstopper with its vaulted ceiling and gas fireplace adding warmth and character to the space. A skylight enhances the room's airy ambiance while a walk-out leads to a composite tiered deck where one can enjoy outdoor relaxation or entertaining. Convenience is key here as the main floor features the primary bedroom complete with an ensuite bath offering optimal privacy and comfort. The upper level boasts a loft which includes a sitting area and an additional bedroom. The kitchen is meticulously designed with extended cabinets providing ample storage and granite countertops adding elegance to functionality. Those who love hosting will appreciate the finished rec room located in the basement - ideal for casual get-togethers or movie nights. Additionally, there's rough-in plumbing for an extra bathroom in the basement allowing potential for further customization. Located in Rockwood, this property provides easy access to various amenities such as parks, grocery stores, restaurants, schools, and recreational facilities ensuring all essentials are within reach. Also note that Rockwood is known for its welcoming community spirit and tranquil environment making it an ideal location for anyone looking for peace and serenity without compromising on convenience. Experience comfortable living at its finest at 177 Riverwalk Place - your new haven awaits! (HOA fee for snow removal and lawn care - $52.00/month) (id:44788)
RE/MAX Escarpment Realty Inc
#903se -9199 Yonge St
Richmond Hill, Ontario
Experience luxury living in this Richmond Hill condo, steps from Hillcrest Mall and transit. With supermarkets nearby, convenience is at your doorstep. Enjoy a spacious one-bedroom unit boasting a private balcony and patio, perfect for relaxation. Elevate your lifestyle with amenities including a rooftop patio, gym, pools, theatre room, and 24-hour concierge service. Easy access to Vaughan Mill Shopping Centre, Richmond Hill Centre, Go Train Station, Pearson Airport, and Hamilton. Don't miss this opportunity for upscale living. **** EXTRAS **** Existing Fridge, Stove, Dishwasher & B/I Microwave, Washer& Dryer. All E1f & Window Blinds And A Locker. (id:44788)
Century 21 Heritage Group Ltd.
5 Pembury Ave
Toronto, Ontario
Prestigious Lawrence Park custom home on a tree-lined Cul-De-Sac. More than. 4500 sqf. of luxury living space. Stunning transitional finishes with a modern flair. Quartersawn white oak floor with Wenge inlay. Marble, onyx and granite throughout. California shutters throughout. High ceilings throughout, 10' main floor, 9'6'''+ second floor and basement. Gourmet eat-in kitchen with separate servery plus walk-in pantry. Luxurious Master with Spa like ensuite with steamed shower and heated floor. Finished basement with an in-law/nanny suite, large entertainment area and Wine Cellar. Steps to Toronto French School, Crescent School, Granite Club, Sunnybrook Hospital, Sherwood Park, York University Glendon Campus/Glendon Forest. **** EXTRAS **** Bosch gas cooktop, double oven, Jenn-Air Dishwasher, Liebherr Fridge, Built-in wine fridge. (id:44788)
RE/MAX Imperial Realty Inc.
RE/MAX Realtron Realty Inc.
0 518 Highway Unit# Part 2
Seguin, Ontario
DESIRABLE 11.68 ACRES MINS to PARRY SOUND, Driveway permits in motion, Driveway stub will be installed prior to closing and Rough in driveway location marked, Several ideal building locations, South facing areas for Off the Grid living, Abundant wildlife, Easy access rolling land ideal for trails and exploration, Lot is well marked, Survey available in package, THIS IS YOUR OFF THE GRID PARADISE MINS to AREA LAKES, GEORGIAN BAY, HWY 400 & TOWN OF PARRY SOUND! (id:44788)
RE/MAX Parry Sound Muskoka Realty Ltd.
451 Trembling Aspen Avenue
Waterloo, Ontario
Most popular location with best schools, Mins to Abraham Erb and Laurel Heights high school. Close to trails and forest. Open concept with laminate and ceramic ties on main floor, cathedral ceiling and oversize windows in the upper family room. Spacious bedrooms plus ensuite. On the bus routes, close to YMCA, shopping center, Library. (id:44788)
Homelife Landmark Realty Inc
#1112 -711 Bay St
Toronto, Ontario
Luxury The Liberties Condo Located On Heart Of Downtown Bay Streets. Rare Found Sun All Day With North And South Exposure.Newly Painted Whole Unit. Spacious Bright 2 Bdrms, Large Living Room & Opened Solarium With Beautiful Views Of The College Park And Skylines. Storage Galore; Ensuite & Owned Locker, Large Parking. Upgrades in 2023: Range Hood, All-In-One Washer And Dryer, Double Doors In 2 Closets, 2 Renovated Bathrooms, All Electrical Light Fixtures, Waterproof Floors. Maintenance Fees Includes All Utilities. Luxurious Residence With 24 Hours Concierge And 5 Star Amenities, Include Indoor Pool, Sauna, Running Track, Gym, Billiards and Rooftop. Steps To IKEA, Short Walk To The Hospitals, Many shops And Restaurants, University of Toronto, Metropolitan Toronto University, Financial Districts, Dundas Square, Eaton Centre, TTC subway stations and Street cars, Yonge Corridor. (id:44788)
Homelife Landmark Realty Inc.
Bay Street Group Inc.
#1119 -270 Dufferin St
Toronto, Ontario
Welcome to XO Condos By Lifetime Developments located in liberty village at King & Dufferin!! Brand New Never Before Lived In Open concept full 3-bedroom 2 bath with streetcar access right at your doorstep. This open concept floorplan features a modern kitchen with Quartz countertops, B/I fridge, D/W for a clean finish and stainless-steel stove/microwave and large island perfect for entertaining overlooking dining room w/ den space for a study. Open Concept Living area walking out to the balcony. 3 spacious bedrooms with 4pc ensuite in the primary. Large W/I Closet in the 2nd BR. Building features state of the art amenities including: 24hr Concierge, Media and Gaming Room, Gym, Yoga Room. Party Room/Lounge, Meeting Room, Visitor Parking and More. Walking Distance to the Canadian National Exhibition, BMO Field, Shopping, Schools, Restaurants, TTC And Mins To Major Highways. **** EXTRAS **** 1 Parking, 1 Locker, Kitchen Island, Free Internet As per Builder Contract (id:44788)
Cityview Realty Inc.
#105 -5 Vicora Linkway Way
Toronto, Ontario
Welcome to your new home! This spacious ground floor condo is perfect for you. With 3 cozy bedrooms and 2 convenient washrooms, you'll have all the space you need. Step out onto the walkout balcony and enjoy some fresh air. Inside, you'll find sleek vinyl flooring and top-notch Samsung appliances, all covered by an extended warranty for peace of mind. The kitchen features beautiful solid wood cabinets and a Hanstone countertop. Stay warm and cozy with the built-in fireplace and admire the custom cabinets. Plus, with pot lights and crown molding throughout, the atmosphere is truly welcoming. Located close to the Crosstown LRT and just a short drive from downtown, you'll have easy access to everything you need. Golf courses, parks, and places of worship are all nearby, making this the ideal spot to call home. **** EXTRAS **** Fridge, Stove, Dishwasher, Range Hood, And All Existing Light Fixtures. Privacy Films On All Windows And Patio Doors So Nothing Can Be Seen From Outside. (id:44788)
Century 21 Leading Edge Realty Inc.
RE/MAX Hallmark First Group Realty Ltd.

