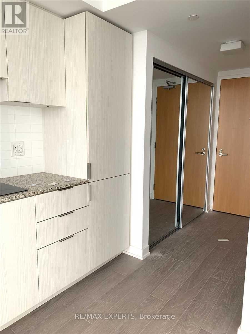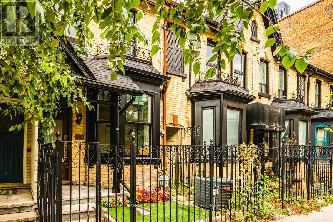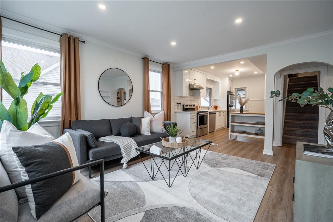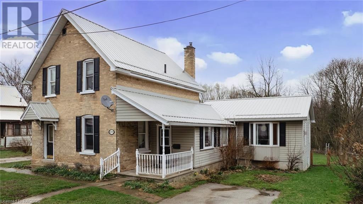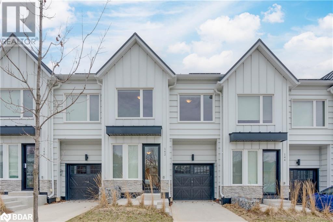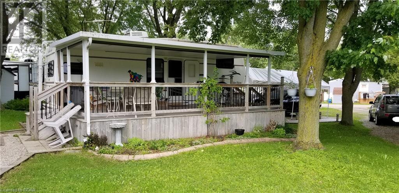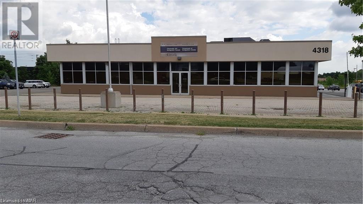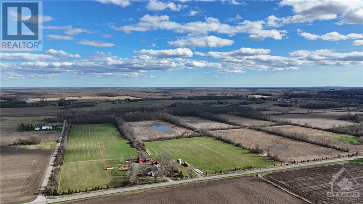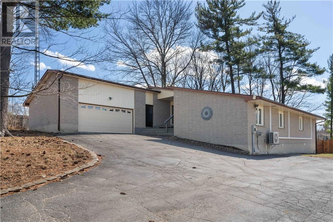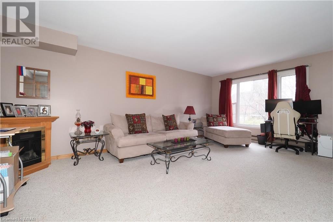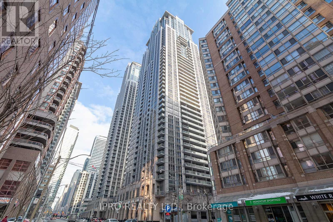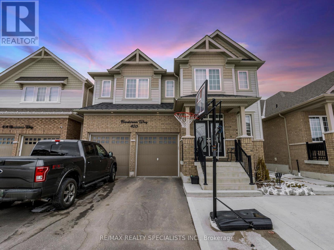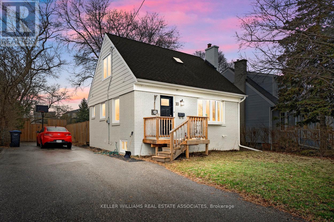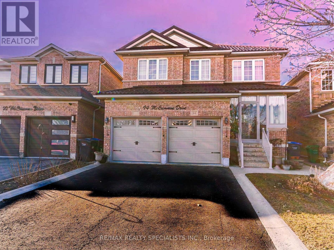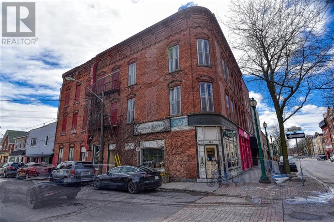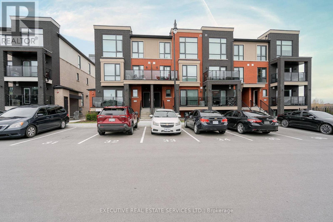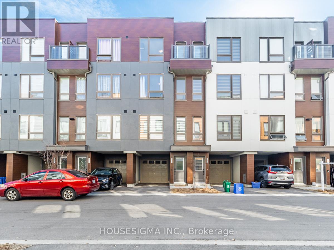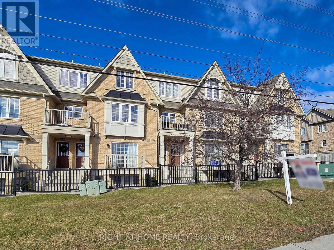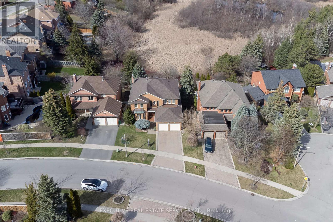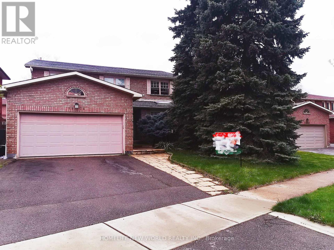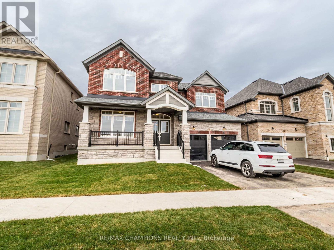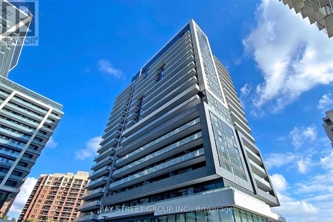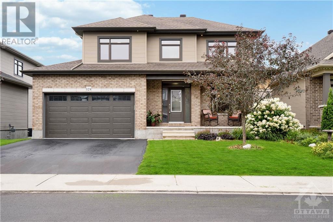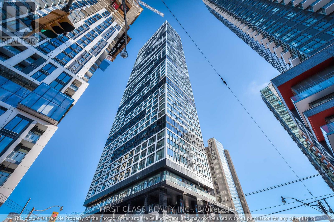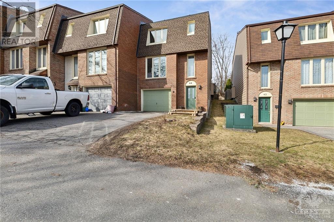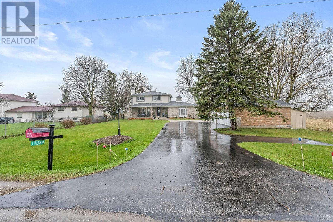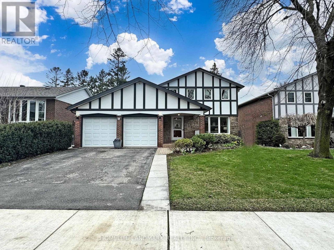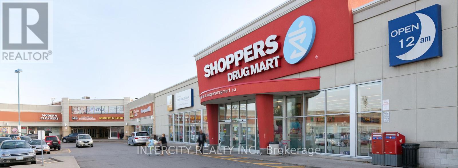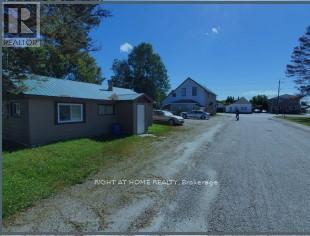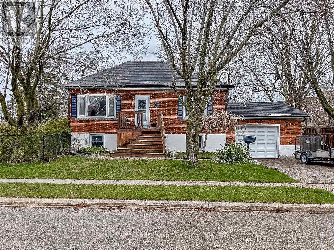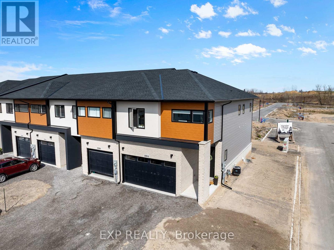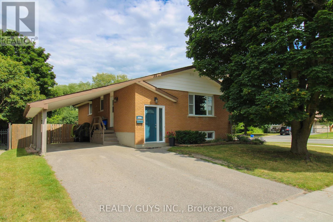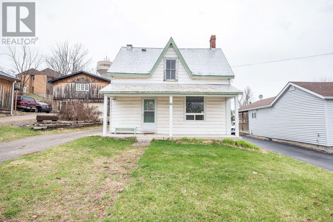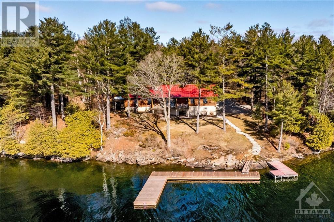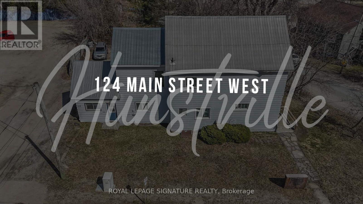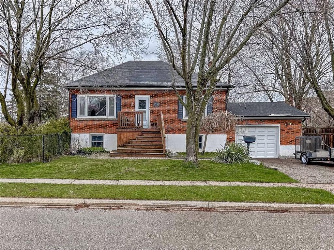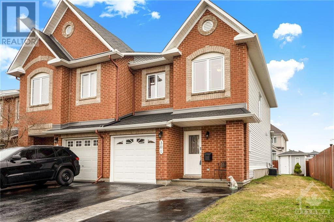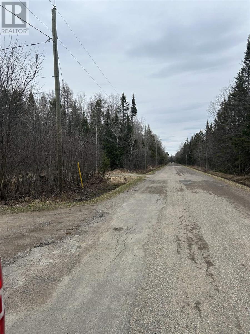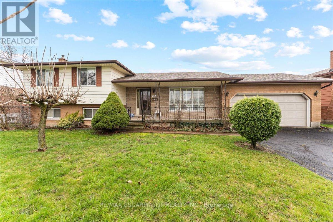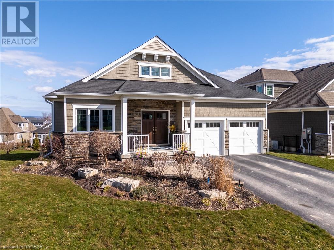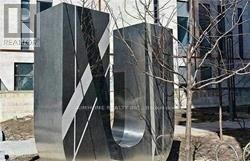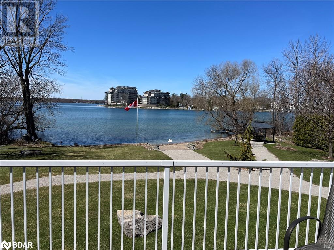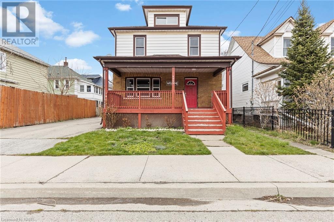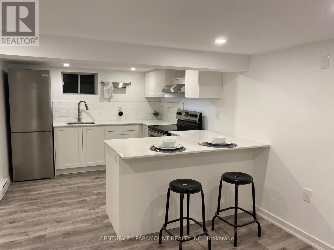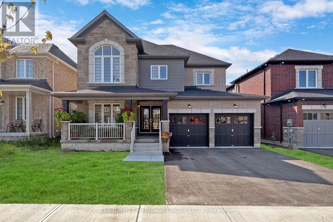#3912 -11 Wellesley St W
Toronto, Ontario
Welcome To Wellesley On The Park! Studio With Large Balcony And Incredible City Views. Minutes To Subway Station, Universities, Hospitals, Financial And Shopping Districts, Restaurants, Yorkville And Much More! 1.6 Acre Park And World Class Amenities. **** EXTRAS **** B/I Fridge, Stove, Dishwasher, Stainless Steel Microwave, Range Hood, Front Load Washer And Dryer. Tenants To Pay Hydro And Water. (id:44788)
RE/MAX West Experts
102 Bleecker St
Toronto, Ontario
Welcome to your stunning Victorian home nestled in the heart of Toronto's historic Cabbagetown neighborhood. With picturesque tree-lined streets, vibrant parks, a dog friendly community atmosphere and rich architectural heritage, Cabbagetown offers the perfect blend of small-town charm and urban convenience. This home exudes historic charm and character at every turn. From its ornate gingerbread trim to its original hardwood floors and soaring ceilings, this home is a true architectural gem. This home offers ample space for comfortable living and entertaining, while retaining its historic charm, this home also boasts modern amenities and upgrades for today's lifestyle. Enjoy the convenience of 2 central air conditioning units for custom climate from top to bottom, a fully renovated kitchen and bathrooms, step outside to your own private oasis in the heart of the city. Located on a small, quiet and safe one-way street just steps from Cabbagetown's charming shops, cafes, and restaurants, this home offers the best of city living with a small-town feel. Walkable to Riverdale Farm, two subway and streetcar stops, TMU and schools, as well as to the vibrant 'Village' and Dundas Square, this is truly a central location. **** EXTRAS **** Home boasts 2 heating/cooling systems for custom temperature control. (id:44788)
Right At Home Realty
6696 Bellevue Street
Niagara Falls, Ontario
A newly updated home just a few minutes away from the iconic falls and casino district. Step inside to discover a spacious and inviting open concept living space with an updated kitchen (2023). This property has a detached garage with a large yard and covered back porch for entertaining and privacy. Retreat to the primary suite upstairs with a generously sized bedroom and an open walk-in closet and bathroom. Don't miss the opportunity to make this home yours, schedule your private showing today. (id:44788)
Keller Williams Edge Realty
201 2nd Avenue
Chesley, Ontario
Don't miss out on this move in ready, charming 2500 sq ft. plus home with detached garage on large lot that offers lots of character and many updates! The original 1.5 storey home along with addition with finished basement space offers ample of space for your family to grow. The house consists of five possible bedrooms (good sized rooms) and three bathrooms (all recently updated - one on each floor), formal dining room, eat in kitchen, main floor laundry and the ideal mudroom entrance. Furnace recently converted to natural gas and offers central air. House has had many updates/renovations over the years including the big items - metal roof, electrical, plumbing, furnace, windows and doors and much more. Outside you can walkout from the kitchen to back deck overlooking oversized - partially fenced in lot. Two convenient driveways to accommodate all your parking needs. House is conveniently located within walking distance of shopping downtown and just steps to the river, park and recreation and school. (id:44788)
RE/MAX Grey Bruce Realty Inc Brokerage (Chesley)
142 Athabaska Road
Barrie, Ontario
Welcome to this meticulously kept Net Zero Custom built townhome. This stunning home features large ENERGYSTAR rated windows which blanket the space with sunlight, 9' ceilings and a full roof mount solar system to help keep money in your pocket. The contemporary open concept kitchen with quartz countertops and seamless built in appliances will make cooking a breeze. Three large, bright bedrooms with the master featuring a spacious walk in closet and 4 piece ensuite bathroom make this home perfect for a family, professional or anyone looking for an eco-friendly lush lifestyle. A few other features include a large attached garage, rear patio, premium Moen fixtures, steel roof and steel/ aluminum siding. Located in a quieter neighbourhood but still close enough to every amenity you could need. I welcome you to come see this pristine home and everything that it has to offer. (id:44788)
Engel & Volkers Barrie Brokerage
580 Beaver Creek Road Unit# 179
Waterloo, Ontario
Perfect summer getaway! Six month seasonal vacation getaway located at Green Acre Park in Waterloo near St. Jacob's. This 1 bedroom 5th wheel trailer is in excellent condition with heat and air conditioning. The 12' x 24' hardtop covered deck is the perfect place to enjoy your morning coffee or unwind after a long day of work, rain or shine. It comes equipped with 7 blinds that pull down to the deck railing for privacy and protection from sun & rain. There are solar lights w/remote on deck railing. There are 2 x 30lb propane tanks and an outdoor shower. Wood & gravel pathway to shed from deck and wooden pathway along driveway. There is a 10’ x 20’ metal tube & vinyl carport (The frame can stay up all year). The trailer is fully skirted with 3 access doors for under trailer storage. A self propelled lawn mower is included. The 8' x 8' shed has electricity & lighting with a workbench, peg board, 2 five shelf storage racks, a vice, grinder, weed whipper, 3 extension cords, many garden & handyman tools. The open grassy area to the rear of the lot is great for bocce ball, ladder ball or a number of fun activities! This trailer is turnkey with all essentials included. Located close to the city in a beautiful friendly park that includes a heated pool, hot tubs, recreational hall, picnic areas, koi pond, catch and release fishing pond, playgrounds, pickle ball courts and many fun activities & events to enjoy! Here is your chance to enjoy a friendly and welcoming community, without having to drive hours in traffic to the cottage. In this case, Green Acre really is the place to be! Mortgage financing isn't available for seasonal trailers so buyers must be Cash Buyers. The 2024 park fee is $5,804 plus HST. This trailer and the outdoor living space is priced well below replacement costs. Incredible value here!! (id:44788)
RE/MAX Real Estate Centre Inc Brokerage
4318 Portage Road
Niagara Falls, Ontario
OFFICE BUILDING APPROX 19,500 SQ FEET. IMMIGRATION CANADA OCCUPIES THE FRONT SECTION OF 11,000 SQ FEET SINCE 2011. J D BARNES OCCUPIES THE 6,000 SQ FEET AT THE BACK OF THE BUILDING. THERE IS AN ADDITIONAL 2500 SQ FEET ON THE SECOND WHICH IS USEABLE/RENTABLE SPACE (id:44788)
RE/MAX Niagara Realty Ltd
419 Kitley Line 8 Road
Frankville, Ontario
Lovely 90 acre parcel located in Frankville, Ontario halfway between Smith Falls and Brockville. Grain bin suitable for several types of crops previously sunflower seed. Approximately 58 acres of the property are cleared and in soybean, corn, hay and pasture. The rest is mixed bush with walking trails throughout. Properties as lovely as this are rarely offered for sale. Come build your dream farm! (id:44788)
Royal LePage Team Realty
17 Harris Crescent
Beachburg, Ontario
PRIVATE WATERFRONT RETREAT Sprawling all brick bungalow, with views of Jackson Lake from all angles. 1hr frm Kanata, 20 min to Pembroke. Att double garage, detached dbl garage. Sandy beach, dive from dock, fabulous swimming. Great bass fishing, spring-fed lake. Custom 4 level EXEC home, 5 spacious bdrms, 4 family rooms on multiple levels , 2 gas, 1 wood fps, DR rm for entertaining family & friends, breathtaking views of the Lake. renovated chef's caliber kitchen boasts Corian counters, exquisite cabinetry, oversized island , bar sink, wine fridge, pantry top SS appliances. Home gym, office. L-shaped solarium overlooks patio & pool with entrance to the balcony. Lge primary bedroom, newly renovated ensuite.Heated salt wtr pool, interlock patio & pool house kitchenette, bth & change rm. LL spa level boasts a wet sauna, 3 pc WRm hot tub. Home has heat pump system, heating and cooling. One of a kind home, Your cottage, multi-generational home, home business. 24 Hr Irrev on all offers. (id:44788)
RE/MAX Pembroke Realty Ltd.
70 Morgan Avenue Unit# 6
Kitchener, Ontario
Attention first time home buyers, this 3 bedroom 2 bath end unit condo with garage awaits your personal touches. Located in the desirable Chicopee neighborhood close to the Fairway LRT Station, new Grand Market District, schools, shopping and easy access to highways makes it a central location for all your needs. Roof was replaced 3yrs ago, owned water softener was replaced 3yrs ago, owned water heater is 1yr old, deck in fully fenced backyard is 1yr old. This unit is located right next to the visitor parking/kids play set common area which makes it great for a young family. Book your private showing today! (id:44788)
RE/MAX Twin City Realty Inc.
#1610 -761 Bay St
Toronto, Ontario
1 Bedroom Plus Den With 2 Full Baths at The Residences Of College Park. Amazing Layout & Balcony. Prime Location: Close To Hospitals, University Of Toronot, MCU, Eaton Centre, Financial District * Direct Undergound Access To Subway, 2 Grocery Stores And Shopping Complex * Excellent Amenities And Security * **** EXTRAS **** Fridge, Stove, Dishwasher, Microwave, Washer & Dryer. 1 Parking. (id:44788)
Ipro Realty Ltd.
420 Henderson Way
Shelburne, Ontario
""Wow"" Is The Perfect Word To Describe This Magnificent 4-Bedroom With 4 Washrooms Home In Shelburne, A Showstopper On A Premium Lot With No Sidewalk, Enhancing Its Exclusive Charm. At Just Over 4 Years Old, This Gem Dazzles With Premium Laminate Flrs Throughout The Main Level, Complemented By An Elegant Hardwood Oak Staircase! This Charming Main Floor Den Offers A Serene Retreat For Work Or Leisure! Impressive 9' Ceilings Across Main Floor) Elevate The Sense Of Luxury! Upgraded Light Fixtures And Pot Lights! The Kitchen, A Masterpiece Of Design, Boasts Quartz Countertops, Top-Notch Stainless Steel Appl, And A Sleek Backsplash, Adjacent To A Cozy Family Rm With A Gas Fireplace. The Master Suite Is A Dream, Featuring A Walk-In Closet And A 5-Piece Ensuite With Bottom To Top Shower Glass. All Bedrooms Are Spacious And Connected To Washrooms, Reflecting An Uncompromising Attention To Detail. This Home Is A Testament To Exquisite Living, Making It One Of The Finest In Its Neighborhood. **** EXTRAS **** Convenient Main Floor Laundry! Close To Parks, Public Transit, Shopping!! Finished To Perfection W/Attention To Every Detail! > Too Many Upgrds To Mention, Come See It Yourself. (id:44788)
RE/MAX Realty Specialists Inc.
10 Joseph St
Mississauga, Ontario
Live in prestigious Streetsville with this meticulously renovated home, boasting abundant natural light that floods every corner! The chef-inspired kitchen features a breakfast bar, pot lights and seamlessly connects to the spacious living area. Upstairs has 2 unique bedrooms including a quaint 2-pce showcasing a skylight. The basement offers a third bedroom along with a studio area, providing additional space. Step outside to a long driveway leading to an expansive lot measuring nearly 180 by 50 ft! It is complemented by new fencing and deck in the front and private cozy deck in the back. The tranquility of this peaceful neighborhood is conveniently located near shopping, schools, dining and the scenic trails of the Credit River Ravine. **** EXTRAS **** Land Surveying & Architect Topography Drawings (id:44788)
Keller Williams Real Estate Associates
94 Mccrimmon Dr
Brampton, Ontario
~ Wow Is Da Only Word To Describe Dis Great! Wow This Is A Must See, An Absolute Show Stopper!!! A Lovely 3 Bedrooms Fully Detached Home All-Brick Exterior That Is Sure To Impress! This Residence Offers An Abundance Of Space For Comfortable Living! Hardwood Floors Throught Out On Main Floor! Main Floor Features Seprate Living And Family Room! The Chef's Kitchen Is A Highlight Of The Home, Featuring Granite Counter Tops, Creating An Elegant And Functional Space That Is Perfect For Cooking And Entertaining! Upstairs, There Are Three (3) Large And Spacious Bedrooms With Computer Nook On Second Floor, Each With Its Own Unique Charm And Ample Closet Space! As An Added Bonus, The Basement Is Finished With A Recreation Room, Wet Bar In Basement! Presents An Opportunity For Extended Family or Nanny Ensuite! Overall, This Is A Fantastic Family Home That Has Been Meticulously Cared For And Is Ready For New Owners To Move In And Enjoy All It Has To Offer. **** EXTRAS **** Convenient Main Floor Laundry! Making Laundry Day A Breeze! Newer Furnace (2021), A/C (2021), Newer Lifetime Metal Roof (2018)! Newer garage Door! Hardwood Staircase! Steps To School, Park. Stylish Living Space With Plenty Of Room To Grow! (id:44788)
RE/MAX Realty Specialists Inc.
161 King Street W
Brockville, Ontario
If you’re in the market for an investment property located in the heart of downtown Brockville, 161 King Street West, has arrived to market. It’s a unique property, as the building fronts on King Street, but also runs along Kincaid Street as well. There is a long term established business in the commercial (retail) portion of the King Street side. There are 2 vacant floors above this business, that offer the potential of additional rental units. On the second & third floors, there are two - 2 bedroom apartments (currently vacant) AND the back portion of each floor has been gutted and framed … waiting for finishing touches. There is a commercial-retail vacancy at 26 Kincaid, AND an occupied unit - residential tenant located above (26A). With the increasing need for rentals, someone with both vision and a renovating skillset, will view this as an opportunity and create a thriving multi-residential property. (id:44788)
Royal LePage Proalliance Realty
#8 -195 Veterans Dr
Brampton, Ontario
Welcome to 195 Veterans ! Absolutely stunning open concept 2 bedrooms & 2 washrooms unit. Upper floor level stacked town house gives buyer practical & open concept layout. Upper floor ensures no noise from other units & gives the buyer more living space and makes it a perfect option for young buyers. Laminate flooring throughout. Open balcony, great opportunity for first time buyers or investors. Low maintenance fee. Less than six months old. Stainless steel appliance package, ensuite laundry & upgraded kitchen with quartz counters. **** EXTRAS **** Location ! Location ! Location ! In one of the most developing neighbourhoods of Brampton, just steps to all amenities: Grocery stores, Banks, Restaurants, parks, schools, shops, public transit & Mount Pleasant , Go Transit. (id:44788)
Executive Real Estate Services Ltd.
1681 Pleasure Valley Path
Oshawa, Ontario
Luxurious 3-bed, 3-bath executive retreat in prestigious Ironwood community of North Oshawa offers lavish amenities for upscale living. Sophisticated laminated wooden flooring, throughout the house, adds a touch of elegance & elevates the overall beauty of this freehold townhouse.Entertain in style on the second floor living room with a cozy fireplace, perfect for quiet evenings or lively mornings. The heart of the home, the kitchen, features granite counters, oversize island, and stainless-steel appliances. The seamless flow into the dining area makes hosting memorable dinner parties a breeze. Step outside in the backyard to discover your own private oasis, where relaxation and recreation await. It's a perfect ambiance for small outdoor gatherings with family and friends, while the large deck offers ultimate convenience.On the third floor, find two spacious bedrooms with ample closet space and natural light. The fourth floor boasts a primary bedroom, a balcony, walk-in closet, and modern washroom, a rare rooftop terrace for morning enjoyment and connection with nature. This stunning home reflects pride of ownership in every detail, meticulously curated for sophisticated living. Don't miss out on making this exceptional residence your own home! Schedule your private tour today! **** EXTRAS **** Steps away from the community garden, dog park, walking trails, and a skating rink. All the amenities are easily accessible, minutes away from the Durham College, Ontario Tech University, transit, Costco, convenience stores & restaurants. (id:44788)
Zoocasa Realty Inc.
146 Kingston Rd W
Ajax, Ontario
Welcome To This Beautiful Sun-Filled, Stacked Townhouse Right In The Heart Of Ajax! Situated Within The Highly Desirable Towns Gate Community And Just Steps Away From The 401, Go Transit, Shopping, Parks, Schools, And Much More! This Beautiful Dwelling Features Open Concept Living Space With Laminate Flooring, An Upgraded Kitchen, Two Spacious Bedrooms, Two Full Washrooms, And A Storage Room With Ensuite Laundry. This Unit Also Has Two Balconies, Which Is Perfect For Entertaining And Enjoying The Summer! This Unit Is Fairly New, Built In 2014. Neat, Clean, And Well Maintained. **** EXTRAS **** One Parking Space Owned, Additional Visitors Parking Available. (id:44788)
Right At Home Realty
#2702 -126 Simcoe St
Toronto, Ontario
Welcome to 126 Simcoe Street Unit 2702! Breathtaking South View, W/O To 32 Sq Ft Balcony, 9' Ceiling, Flr To Ceilng Wdws, Sun Filled, Open Concept, Heart Of Finance/Entertainment/Theater Districts, 3 Min Walk To Subway, 10 Min Walk To University of Toronto, Ryerson / Toronto Metropolitan University, Hospitals, Eaton Centre, City Hall, Queen St, Next To Shangri La, Amazing Amenities: 24-Hr Concierge, Grocery Store In Building, 2 Gyms, Yoga Rm, Theater Rm, Guest Suites & Pool W Cabanas, Rooftop Bbq Terrace, Perfect Exec Suite And Convenient Living Style. (id:44788)
RE/MAX Gold Realty Inc.
6 Fernbrook Cres
Brampton, Ontario
Welcome to 6 Fernbrook Cres ! Enter the double doors and transform yourself into a world of grand luxury with the Scarlett O'hara Staircase ! Stonegate Bristol Ii boasting over 4500 Sqft of living space ! This home features separate living, dining & den ! Breakfast area and family room walkout to the 45 feet wide wooden deck overlooking the beautiful wildlife in the pool sized backyard. Four generously sized rooms with 2 full washrooms and brand new toilets. Immaculate and well maintained with the furnace being changed less than one year ago. Finished walkout dual story basement makes it an entertainers paradise or lucrative opportunity to generate rental income. Recently renovated full washroom in the basement. Perfect home & neighbourhood to raise your family. Over 50 feet wide lot and 120 feet deep !!! Enjoy resort style living while still being highly accessible to all amenities. **** EXTRAS **** Location ! Location ! Location ! In One of the Most Premium Neighbourhoods of Brampton, just steps to all amenities: Grocery stores, Banks, Restaurants etc. Border of Caledon. Access to highway - 410. Walking trails, conservation areas. (id:44788)
Executive Real Estate Services Ltd.
1876 Roy Ivor Cres
Mississauga, Ontario
Absolutely Stunning rare 5 Bedroom Detached House Located At Erin Mill, On Quiet Family Crescen. Greenpark Built Over 3,100 Sq/Ft. Spacious Layout with recently renovated kitchen with s/s appliances. Main Floor big Den/Office and Skylight. Hardwood Floor on Main & 2nd Floor. Finished basement With Gas F/P, Wine Cellar, Wet Bar & 3 Pc Bath, and additional room. Inground Pool (liner newly replaced in 2021) In Fenced B/Yard Private Oasis. Steps To UTM, South common shopping Mall, Community center, Transit, Parks, Schools & Minutes To Qew/403*. Great opportunity for rental investment or family. **** EXTRAS **** All existing appliances, elfs, window coverings, Pool Equip (id:44788)
Homelife New World Realty Inc.
1080 Wickham Rd
Innisfil, Ontario
4 Bedroom 4 washroom brand new home with double car garage facing the park in a recently developed neighbourhood . Huge eat-in kitchen with granite countertops, a centre island, a pantry, Servery, and glass sliding doors leading to the backyard. Main floor level has an additional room at the front of the home that can be to used as a bedroom or office. Generously sized bedrooms. Master bedroom with ensuite with his her closets and in other three bedrooms, one room has private ensuite access, and the other two with shared jack and jill semi ensuite. Great location, close to public schools, Facing the park, Close to Big Cedar Golf Course, Innisfil Beach Road , and Highway 400. (id:44788)
RE/MAX Champions Realty Inc.
#703 -75 Oneida Cres
Richmond Hill, Ontario
820 Sq.Ft + Balcony 97 Sf Set In The Yonge & Hwy7 Area. Large 2 Bedroom Corner Unit With 9Ft. Ceiling. Open Concept. Modern Kitchen W/I Granite Countertops And Kitchen Island. Laminate Flooring Throughout. Flr To Ceiling Windows. Master B/R With Ensuite. 1 Parking And 1 Locker Included. Walking Distance To Langstaff Go Station And Future Subway Line. Close To Major Highway, Shoppings, Schools And Parks. **** EXTRAS **** S/S Appliances; Fridge, Stove, B/I Dishwasher, B/I Microwave And Range Hood Combo, Washer And Dryer, One Parking And One Locker Included. (id:44788)
Bay Street Group Inc.
3358 Lake Shore Boulevard W, Unit #a
Toronto, Ontario
Beautiful, bright, spacious, 2 bedroom, multi-level unit! This unit is a rare find! Nestled above a quiet business right on Lake Shore Blvd! Walking distance to everything you need! Bedrooms, bathroom and laundry are upstairs, away from living area! 1 designated parking space included. (id:44788)
Right At Home Realty
124 Dulmage Crescent
Carleton Place, Ontario
This home previously served as a builder model home and it is loaded with upgrades. From the moment you step inside, it's clear that every detail has been carefully chosen to create a luxurious and inviting atmosphere. The upgraded ceramic tiles in the foyer set the tone for the rest of the main floor, where the smooth 9ft ceilings add to the feeling of spaciousness. A spacious and a bright dining room area to host family gatherings with plenty of space. A large family room that is elegantly finished with real stone surrounding the gas fireplace. The kitchen is loaded with upgraded cabinets, top of the line S/S appliances, backsplash, walk-in pantry, granite counters & an extended island. The 2nd floor features a spacious primary bedroom with a 4pc ensuite, in addition to 3 spacious bedrooms. The basement comes fully finished with a designated gym/games area in addition to a spacious rec room & an elegant 2pc washroom & storage. Spacious backyard with included gazebo. 24hr Irrevocable. (id:44788)
Right At Home Realty
#2309 -181 Dundas St E
Toronto, Ontario
1+1 Unit , ,Den Can Be Second Bed Room, That Includes A 7000 Sf Study & Cowork Space (W Breakout Rms & Wifi , Easy Access To Ryerson University , Financial District, Eaton Centre, Dundas Square, Canada's National Ballet School, Moss Park, Hospitals, Metro, Indigo & Restaurants **** EXTRAS **** Existing Appliances , Tenants Pays Utilities & Tenant Insurance (id:44788)
First Class Realty Inc.
200 Owl Drive Unit#44
Ottawa, Ontario
Charming and spacious 3 bedroom row unit in the heart of highly sought after Hunt Club. Many great features including bright, open concept plan, main level and staircase traditional hardwood, upgraded laminate flooring on 2nd level, updated windows, stainless appliances. Close to amenities including: Transit, Recreation Facilities, Shopping, Schools, Restaurants and more. (id:44788)
RE/MAX Hallmark Realty Group
13088 Heritage Rd
Caledon, Ontario
This charming 2-storey home exudes elegance w/ brick & stucco exterior and det. 3-car garage, offering impeccable curb appeal. Nestled in the tranquility of the countryside, yet conveniently located minutes from bustling urban centres, this home offers the best of both worlds. Stunning open-concept layout on the main floor, feat. a fully equipped kitchen w/ S/S appliances, granite countertops, & generously sized breakfast bar/island. The expansive dining area is accentuated by a cozy gas fireplace, which sets the stage for hosting guests or enjoying intimate family gatherings. Spacious sunken living room adorned w/ exposed wood beams, vaulted ceilings, and a striking floor-to-ceiling gas fireplace, complemented by double-glass sliding doors leading to an expansive deck with a hot tub, picturesque farm fields, and serene countryside. 1/2ac lot offers a golf green + has ample privacy & space for outdoor enjoyment. Fin. Bsmt complete w/ an additional rec room, potentially a 4th br, & 3-pc bath (id:44788)
Royal LePage Meadowtowne Realty
46 Kimberdale Cres
Toronto, Ontario
A Solid Built Brick & Stone Mcclintock Beautiful House located at The Quiet & Safe Neighbourhood in One of the Most 'Sought After' Prestigious L'Amoreaux! 4+2 Bedrooms, 4 Bathrms & 2 Kitchens With Separate Entry; Hard Wood Floors; Spent $$$ In Upgrading Throughout: New Kitchen+ New appliances+ Marble Floor on Main Floor, New Bathrms on Second Floor & Basement, Newly upgraded Roof &Furnace & AC & Hot Water Tank, Finished Bsmt W/2 Bedrooms W/Above GradeWindows & New Bathrm & New Kitchen & Huge Living space; New Paint Throughout W/New Lights/Pot Lights; Built In Front Porch; Close to School, Parks, Hospitals, TTC & Highway 401/404/DVP, Supermarkets/Costco & Shopping Centres; Over 3100Sqft Living Space, Move in Ready! Come and See It, You will love this Bright and Warm House in this Fabulous Family Neighbourhood! **** EXTRAS **** Long Drive Way with Ample Parking; Heated Garage; Hot Water Tank Owned; 30 Amps Subpanel in the Garage (id:44788)
Homelife Landmark Realty Inc.
3164 Searidge St
Severn, Ontario
A Four-Season Home Community developed by Bosseini Living and designed by LIV Communities In the tranquil community of Serenity Bay, Beach is 2 min From Door Step, Find Yourself moments from Orillia , Casino Rama, Barrie And Muskoka Within 30 Minutes, Or Reach Toronto In Less Than One And Half Hours. Low maintenance pressure treated 8x6 deck (size may vary, as per plan). 9 CEILING HEIGHT ON MAIN FLOOR and 8 ceiling height on 2nd floor. Members of the Club will enjoy seasonal (late spring, summer and early fall) use and exclusive access to a private lake club on Lake Couchiching and enjoyment of the Park pursuant to a Club Membership Agreement. **** EXTRAS **** Light Fixtures, Gas Furnace, Central Air Conditioning. Unfinished basement features laundry and bathroom rough). 100 amp electrical panel. Tarion Warranty. Heat Recovery Ventilator. (id:44788)
RE/MAX Realtron Realty Inc.
RE/MAX West Realty Inc.
#a01006a -1881 Steeles Ave W
Toronto, Ontario
Ideally Situated On The Corner Of The Busy Steeles Ave W And Dufferin St Intersection Is Dufferin Corners. This Densely Populated And Vibrant Neighbourhood Is Minutes Away From Highway 407, Is Adjacent To The Famous G Ross Lord Park, And Is Surrounded By Several Other Parks, Schools, And Trails. Featuring A High Traffic Count, Dufferin Corners Offers Easy Access To York Region Transit Bus Stops And York University T.T.C. Subway Station. Serving As The Neighbourhood' Go-To Retail Hub, It Is Anchored By Key Retailers Including Shoppers Drug Mart, Td Bank, And R.B.C., Among Other Amenities. **** EXTRAS **** Cam Is $9.45 Psf, Taxes Are $8.48 Psf Per Annum In Addition. (id:44788)
Intercity Realty Inc.
108 Main St
Powassan, Ontario
A great opportunity to own 2 buildings with a total 6 unit on a large lot. One building has 5 apartments and a separate building on the same lot has another apartment located in the quiet hamlet of Trout Creek. 2 hour north of the GTA. this property offers a great potential to increase revenue. the second floor units have storage in the attic space in addition to generous living space. (id:44788)
Right At Home Realty
1053 Helena St
Burlington, Ontario
Investors, downsizers, and condo/town move-up buyers! Live life in south Burlington, close to the downtown core, shops, and easy highway access! Welcome to 1053 Helena St, a 3 bed, 2 bath bungalow on a quiet street in the sought-after Plains community. The welcoming foyer opens to the extra large living room with north and west-facing windows, hardwood flooring, and abundant natural light. The neutral upgraded eat-in kitchen is ideal for keeping an eye on what's going on in the yard with garden door access, shaker-style cabinets, and stainless steel appliances. The main level offers two large bedrooms and a 4pc upgraded bath. Head down to the lower level where you will find an additional bedroom/den/office space nicely elevated to allow for a large window and lots of sunshine. The rec room is ideal for entertaining with custom built-ins, a beautiful gas fireplace, and space for your large-screen TV. The lower level features wide plank laminates, large windows, a tucked-away laundry area, extra storage, and a 4pc spacious bath! The separate entrance from the garage is perfect access for the lower-level income suite possibilities. The benefits of bungalow living with approx 1800 sq feet of finished floor space. Enjoy a pool-sized fully fenced private back and side yard. Don't wait to call this beauty home! (id:44788)
RE/MAX Escarpment Realty Inc.
1084 Hansler Rd
Welland, Ontario
Introducing an exquisite modern 2-storey home nestled in the Meadows Merritt Meadows subdivision. This captivating end-unit freehold townhouse presents an impressive facade adorned with pristine white brick and black windows, setting the stage for remarkable curb appeal. Spanning a generous 2,100 square feet above grade level, this residence boasts an expansive layout with an emphasis on contemporary design elements, parking for 5-6 vehicles and great investment potential. The main floor welcomes you with soaring 10-foot ceilings, creating an open and airy ambiance that flows effortlessly throughout. The interior is adorned with premium finishes, including luxurious vinyl flooring and elegant crown molding, adding a touch of refinement to every room. The heart of the home is the stunning white kitchen, complete with sleek stainless steel appliances and ample counter space for culinary endeavors. Ascend the oak staircase to find a huge primary retreat, with 9-foot ceilings throughout the bedroom level. Indulge in the tranquility of the modern bathrooms, featuring floating vanities and hard surface countertops, while the walk-in closets offer practical storage solutions. Custom window treatments, several new light fixtures, EV charger installed in garage for electric car, and tasteful upgrades. Below, the basement offers high ceilings, egress windows, bathroom rough in, and a separate entrance to the garage, presenting endless possibilities for expansion or investment ventures. Dont miss the chance to make this exceptional residence your own, where modern luxury meets timeless charm. (id:44788)
Revel Realty Inc.
950 Silverdale Rd
Peterborough, Ontario
WEST END ALL BRICK BUNGALOW SITTING ON A PRIVATE 66 FT WIDE LOT WITH IN GROUND POOL. Main floor offers 2 entrances. Front entrance with access to the basement and side entrance with closet. Main floor also offers hardwood flooring, open concept, nice living room, dining area, good sized kitchen, Large primary bedroom with sliding doors to an incredible private fenced rear yard with in ground pool., the 2nd and 3rd bedroom plus a 4 pc bath. The lower level offers a cozy family room with gas fire place, rec room, large bedroom, laundry and lots of storage. GOOD VALUE HERE. SEE VIRTUAL TOUR. (id:44788)
Realty Guys Inc.
16 Main Street
Cobden, Ontario
Old charm meets modern opportunity. This 3 bedroom, 1.5 story home sits in the Heart of the beautiful little Town of Cobden with views of Muskrat Lake. The main floor features spacious kitchen, with additional back room that would make a great summer kitchen, added storage, living space or more. The opportunities are endless! The rest of the main floor is complete with formal living and dining rooms with antique pine flooring and loads of natural light. The 2nd story features 3 bedrooms, updated bathroom and access to the main floor from two stairways. Brand new updated electrical service, wiring and panel all up to code (200 amps with 100 amps to the garage in March, 2024). Additional features include detached garage and additional workshop/storage at the back of the home. This home is available for immediate occupancy and is waiting on its new owners to call it home. All offers must include a minimum 48 hour irrevocable. (id:44788)
Exit Ottawa Valley Realty
240 Black Ance Point
Perth, Ontario
Indulge in the epitome of rustic refinement along the tranquil shores of the illustrious Big Rideau. Nestled upon 7.8 acres of landscape & 325ft waterfront, this exquisite log residence commands breathtaking long views of the glistening waters of the lake and endless opportunities with two property pins. New oversized dock is perfect for diving into the pristine deep water. Enter a world of culinary excellence in the kitchen, which offers high-end appliances, a 10ft island featuring granite counters, and a custom B/I buffet. The dining/sitting area seamlessly integrates with the kitchen and showcases a two-sided ledger stone fireplace with a barn beam mantle. The primary suite feat his & her W/I closets, and boasts its own lavish ensuite. The finished bsmt is perfect for entertaining w/large rec room w/ W/O to lake, multiple bdrms, & ample storage. Experience the alchemy of outdoor living across multiple deck areas & a captivating patio! Fee for annual road maintenance. (id:44788)
Royal LePage Team Realty
124 Main St W
Huntsville, Ontario
Triplex investment opportunity in the heart of Huntsville. This well located multi-unit residential property consists of 1 BDRM, 2 BDRM AND 3 BDRM apartments. Apt 1: $961.15 Apt 2: $1,129.92 Apt 3: $925. (id:44788)
Royal LePage Signature Realty
1053 Helena Street
Burlington, Ontario
Investors, downsizers, and condo/town move-up buyers! Live life in south Burlington, close to the downtown core, shops, and easy highway access! Welcome to 1053 Helena St, a 3 bed, 2 bath bungalow on a quiet street in the sought-after Plains community. The welcoming foyer opens to the extra large living room with north and west-facing windows, hardwood flooring, and abundant natural light. The neutral upgraded eat-in kitchen is ideal for keeping an eye on what’s going on in the yard with garden door access, shaker-style cabinets, and stainless steel appliances. The main level offers two large bedrooms and a 4pc upgraded bath. Head down to the lower level where you will find an additional bedroom/den/office space nicely elevated to allow for a large window and lots of sunshine. The rec room is ideal for entertaining with custom built-ins, a beautiful gas fireplace, and space for your large-screen TV. The lower level features wide plank laminates, large windows, a tucked-away laundry area, extra storage, and a 4pc spacious bath! The separate entrance from the garage is perfect access for the lower-level income suite possibilities. The benefits of bungalow living with approx 1800 sq feet of finished floor space. Enjoy a pool-sized fully fenced private back and side yard. Don’t wait to call this beauty home! (id:44788)
RE/MAX Escarpment Realty Inc.
301 Vienna Terrace
Ottawa, Ontario
301 Vienna Terrace, where elegance meets comfort in this end-unit townhouse nestled on a quiet street. A testament to meticulous care & attention, this home boasts gleaming hardwood floors that flow seamlessly throughout. As you enter, a spacious foyer welcomes you, leading to an upgraded kitchen with refined cabinets, complemented by an open-concept design featuring an eating area. Entertain effortlessly in the formal dining & living room on the main level. Discover tranquillity in the 3 generously proportioned bedrooms, perfect for accommodating a growing family. The primary bedroom features a splendid ensuite bath & abundant natural light. Fully finished lower level, where a spacious & organized laundry room awaits. Ample storage space ensures clutter-free living, while outside, the enchanting backyard, free from any easement, offers the utmost privacy. The gazebo, with a shed, provides storage for your outdoor essentials. A pristine garage, a testament to cleanliness & orderliness (id:44788)
Keller Williams Integrity Realty
256 Town Line Rd
Sault Ste. Marie, Ontario
38.5 acres with 658 feet frontage on Town Line. Well treed, trails with small creek at south end of the property. 2600+ feet runs along Herkimer St. Purchaser is responsible for all measurements, lot lines, zoning, taxes to be verified, building and planning regulations. (id:44788)
Century 21 Choice Realty Inc.
93 Richmond St
Thorold, Ontario
Step into nostalgia with this 1980s gem, boasting original finishes that transport you to a bygone era of funkiness & fun. This 4-level side-split residence offers 3 bedrooms, 2 bathrooms, & a separate basement entrance from the garage w/ the potential for a basement apartment. The main level welcomes you w/ its retro charm, featuring dated yet impeccably maintained finishes throughout. From the cozy kitchen to the spacious living room to the family sized dining room, each room tells a story of its own. Ascend to the upper levels to discover three comfortable bedrooms, offering peaceful sanctuaries for rest and relaxation. The vintage bathroom has retained its original character, providing a glimpse into the past while offering functionality for contemporary living. The lower levels of this unique home offer versatility & potential. A funky spacious family room provides the perfect setting for gatherings or relaxing evenings in front of the fireplace. The separate entrance from the garage to the basement presents an opportunity for rental income or multigenerational living. Outside, a spacious backyard awaits your imagination, offering the ideal canvas for outdoor entertaining or gardening enthusiasts. With its convenient location & proximity to amenities, this charming abode is poised to become your own piece of history. Don't miss out on the chance to make this vintage treasure your own. (id:44788)
RE/MAX Escarpment Realty Inc.
151 Cobble Beach Drive
Kemble, Ontario
Welcome To Your Cobble Beach Dream Home, A Stunning Former Model Residence With High-End Finishes And Designed For Both Comfort and Elegance (3059 SqFt Finished). Positioned To Capture The Serene Views Of Georgian Bay, This Property Boasts A Myriad Of Upgrades, Making It A Standout Offering In The Market. Step Inside To Discover A Chef's Kitchen, Where Cambria Countertops, A Large Island, A Farmhouse Sink And Porcelain Tiles Ensure A Delightful Culinary Experience. The Kitchen Seamlessly Flows Into The Living Areas, Highlighted By 16 Foot Coffered Ceilings And A Floor-To-Ceiling Stone Gas Fireplace, Perfect For Cozy Evenings. Double Doors And Custom Built-Ins Make Entertaining In Your Separate Dining Room A Breeze. Natural Light Floods The Home Through An Abundance Of Windows, Creating A Bright and Inviting Atmosphere. With Ample Bedrooms, This Home Accommodates Large Families Or Guests With Ease, While The Completely Finished Walk-Out Basement With 9 Foot Ceilings Offers Additional Living/Sleeping/Office Space, Rough-In For Wet Bar And Access To The Outdoors. Entertain In Style On The Balcony, Featuring Glass Railings For Uninterrupted Views Of Georgian Bay, Or Relax Amidst The Beautifully Landscaped Garden Equipped With A Hassle-Free Irrigation System. Double Car Garage With Inside Entry, Driveway Parking For An Additional 4 Cars And An Interlock Walk-Way That Leads To Your Front Door. Cobble Beach...This Is Not Just A House, This Is A Lifestyle. Don't Miss The Opportunity To Make This Exquisite Former Model Home Yours. Schedule A Viewing Now! Utilities Approximate - Water: $390/2 Months, Hydro: $102/Month, Gas: $120/Month (id:44788)
Century 21 In-Studio Realty Inc.
#4308 -1080 Bay St
Toronto, Ontario
*Exceptional U Condo,* Unit With Huge Balcony 1 Bedroom *9Ft Ceilings, *Tower Is Topped With 4,500 Sq Ft Amenities Area With A Wraparound Balcony, Framed By Amazing Views, *Walking Distance To U Of T,, Yonge / Bloor Subway Line, Shops, Restaurant, Open Concept, Engineered Hardwood Throughout, Modern Design, Quartz Counter Top, Fully Equipped Roof Top Gym, Party Room, Library **** EXTRAS **** B/I Fridge, Cook Top, Microwave, B/I Dishwasher, Stacked Washer & Dryer. Window Coverings, Existing All Elf (id:44788)
Aimhome Realty Inc.
43 Creighton Street Unit# 202
Ramara, Ontario
Easy living on Lake Simcoe in Atherley Gardens, a well maintained boutique waterfront complex comprised of 8 units, each with its own double car garage and 2 exterior parking spots. Featuring direct water access and spectacular unobstructed water views from this second floor unit which is also the top floor so no neighbours above. Inside the open concept floor plan offers a cooks kitchen with plenty of cabinetry, a pantry, breakfast bar and granite countertop, spacious dining and living area with walk out to the large balcony, and 2 generous bedrooms including a king size primary with access to the balcony, walk in closet, and ensuite with jetted tub and walk in shower. Another full bathroom with in suite laundry, forced air natural gas heat and central air conditioning complete the package. Swim, kayak, walk and bike the trails, minutes to marinas, Orillia and Casino Rama. Year round living or care-free cottage getaway. Did I mention the spectacular sunset views? Don't miss it! (id:44788)
Century 21 B.j. Roth Realty Ltd. Brokerage
4999 Maple Street
Niagara Falls, Ontario
This charming home boasts four spacious bedrooms and a luxurious five-piece bathroom, offering ample space for comfortable living. Situated conveniently close to parks, major highways, and schools, it ensures both convenience and accessibility. The separate side entrance presents exciting possibilities, with the potential to transform the basement into a versatile in-law suite, providing additional living space or rental income. Don't miss the opportunity to make this versatile property your own! (id:44788)
RE/MAX Garden City Realty Inc
190 Queens Ave E
Toronto, Ontario
Bright, spacious, newly renovated 1 bedroom apartment located in the heart of Mimico Village, available from March 1st. The beautiful brand new space has never been occupied, offers plenty of natural light, a large bedroom with ample closet space and very convenient shared laundry utilities onsite. Utilities included, 1 parking spot. Seeking single occupancy and a mature working professional. Please note a rental application,credit check and references will be required. Located in highly desirable Mimico Village, Located on a quiet family-oriented street, 24 hr TTC close to doorstep, 8-minute walk to Mimico Go, Walking distance to many amenities, and restaurants. **** EXTRAS **** Application Required (id:44788)
Century 21 Paramount Realty Inc.
783 Green St
Innisfil, Ontario
GORGEOUS ONE YEAR OLD 4+1 DETACHED HOME, PERFECT OPEN CONCEPT LAYOUT WITH 9 FT CEILINGS, FORMAL LIVING AND DINING ROOM, FAMILY RM/W GAS FP, WITH LARGE KITCHEN, GRANITE COUNTER TOP, W/CENTRE ISLAND AND W/OUT TO BACK YARD, HUGE MASTER BDR W/5PC ENSUITE & W/I CLOSET. THIS LUXURY MASTERPIECE HOME COMES WITH HAND-PICKED CUSTOM UPGRADES INCLUDING SMOOTH CEILINGS, KITCHEN CABINET, GRANITE COUNTER TOPS, GAS STOVE, BACK SPLASH, HARDWOOD FLOOR, FIREPLACE, POT LIGHTS, OVERSIZED DOORS, OFFICE WITH A LARGE WINDOW, NEW FRONT DOOR, WALK-UP BASEMENT AND OVERSIZED WINDOW FOR BASEMENT, AND MUCH MORE. THIS HOME YOU CAN'T MISS. WALKING DISTANCE PARKS, NEARBY SCHOOLS, STEPS TO LAKE SIMCOE, BOAT LAUNCH, MONTO RENO MARINA. PUBLIC BEACH, PUBLIC TRANSIT, 5 MIN AWAY TO HWY 400 (id:44788)
Century 21 Heritage Group Ltd.

