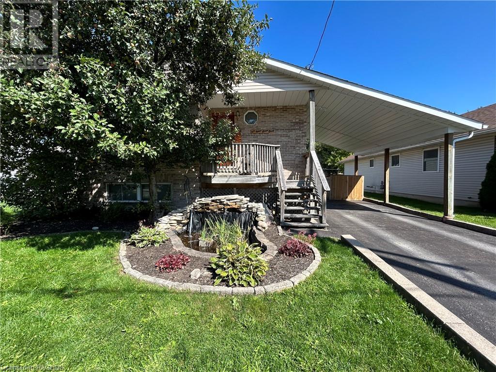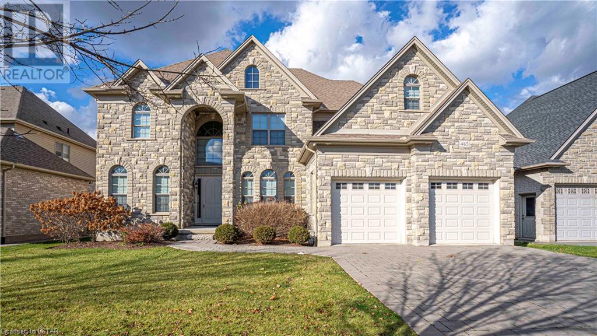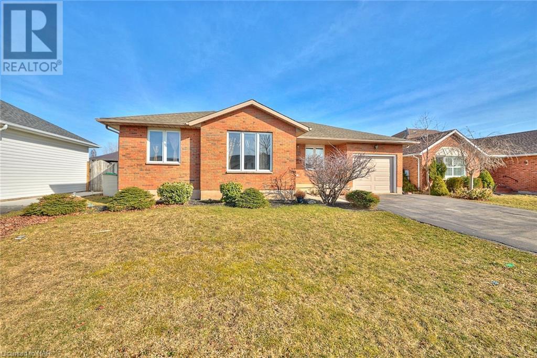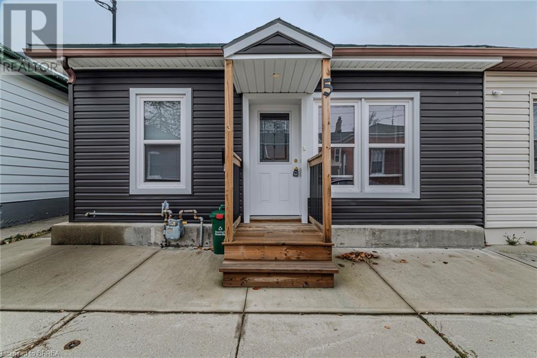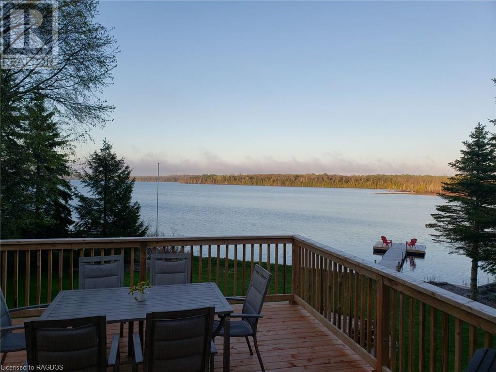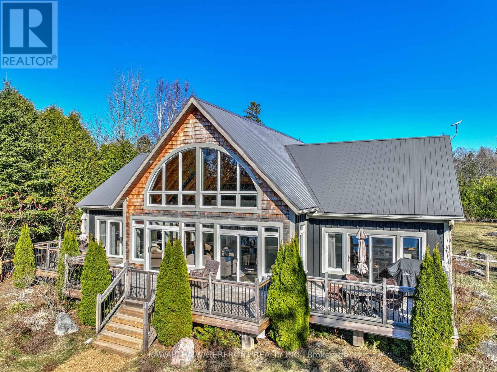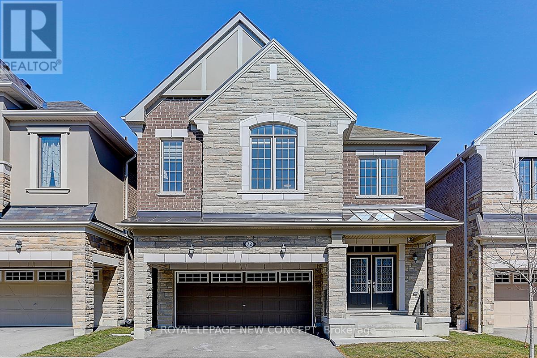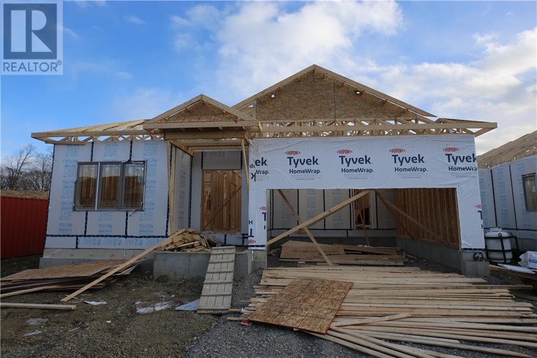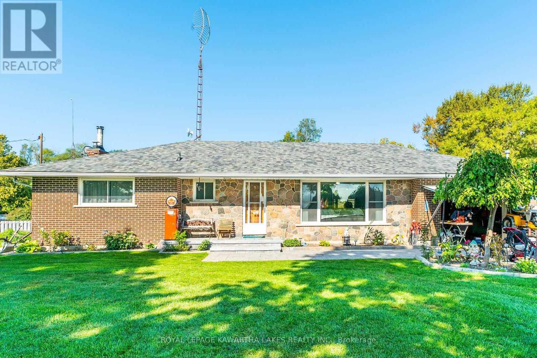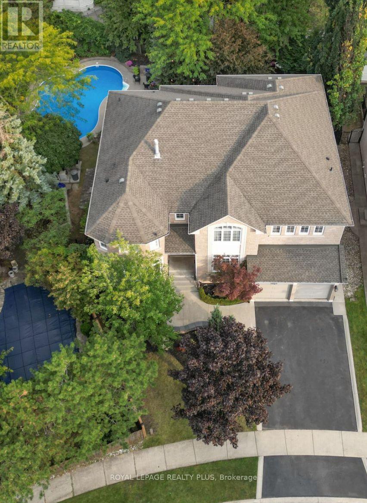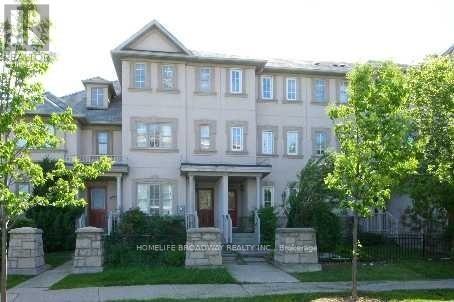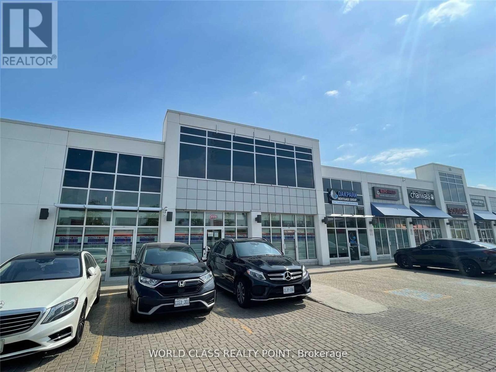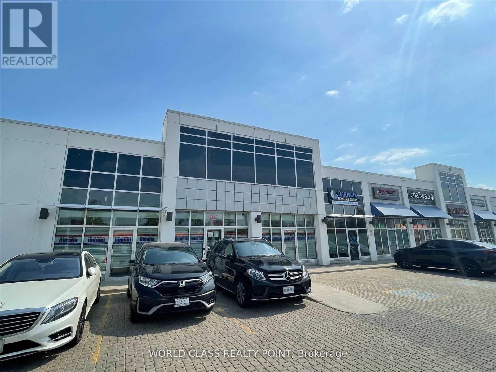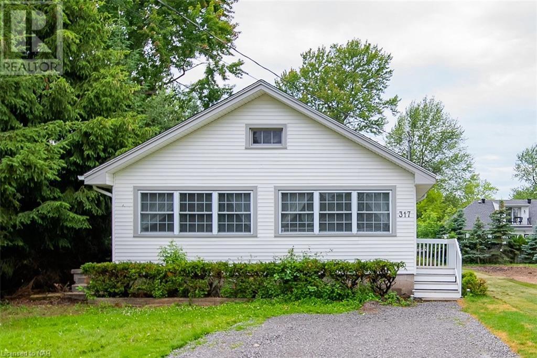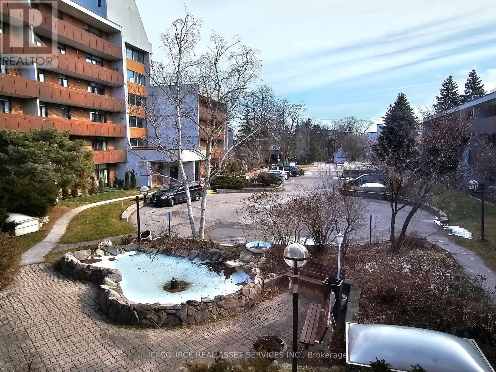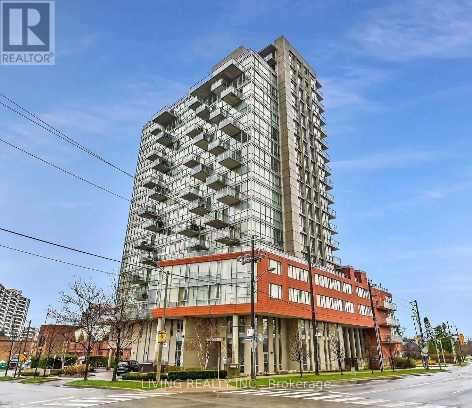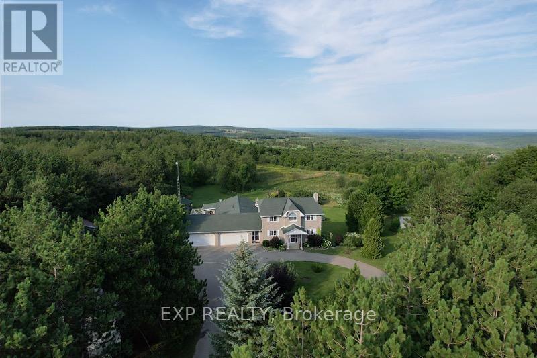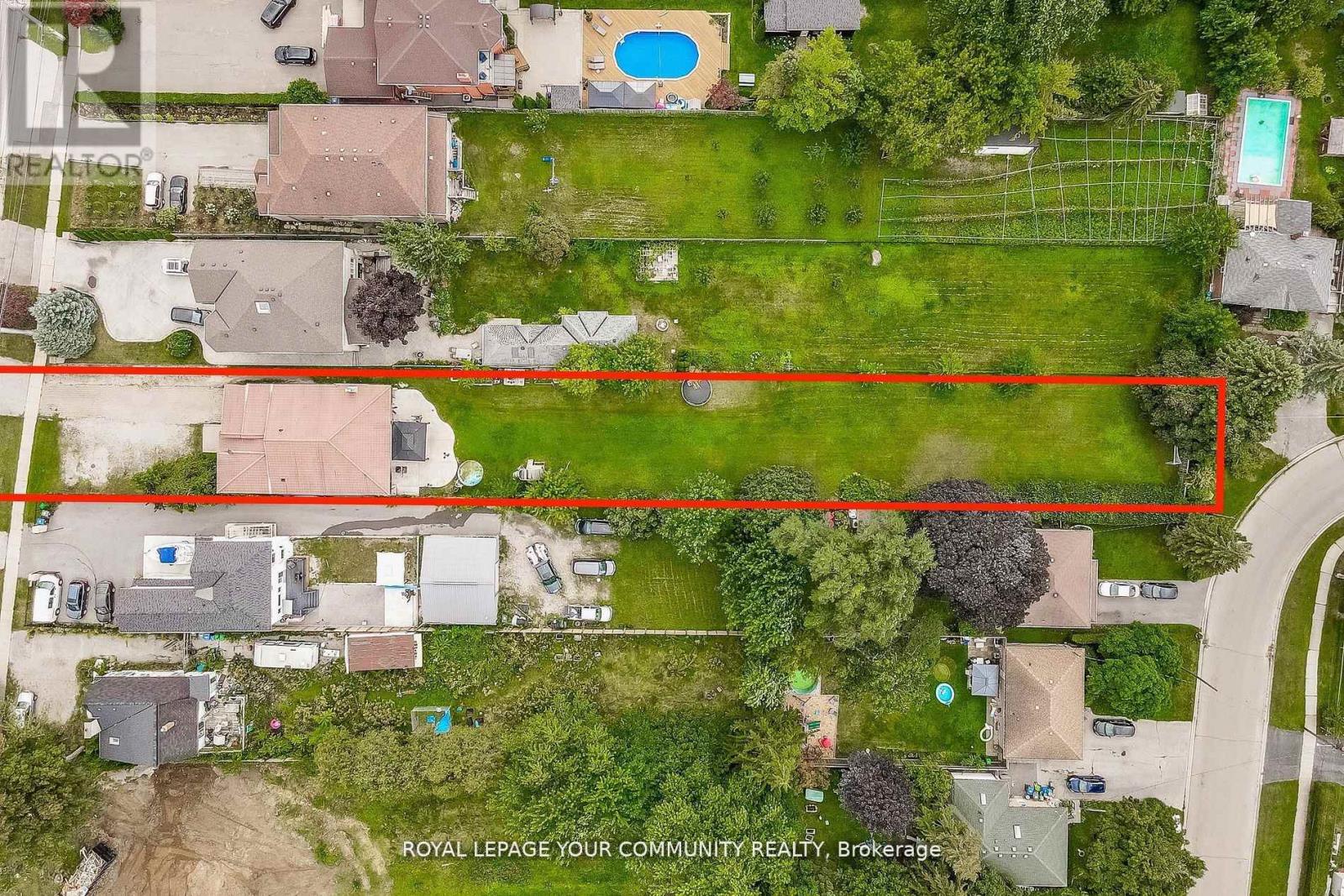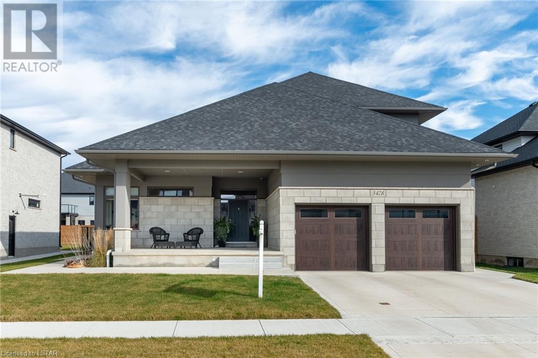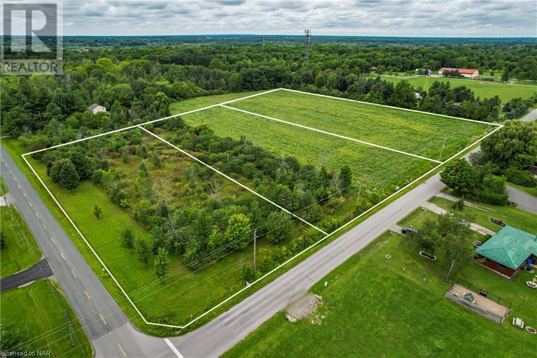4 Concord Place
Grimsby, Ontario
Luxury lakeside living at its finest. Here in the thriving area of Grimsby on the Lake, you can enjoy the comfort, convenience and security of condo living in a modern and spacious 3 bedroom condo townhome. Secure underground garage parking with security cameras and direct unit access. A short 200 m walk to the lake and walking distance to 3 beaches. Nearby waterfront walking trails, set to expand in the near future. Beautiful lake views from every level. Entertain in style with a 900 sqft Private rooftop terrace with natural gas hook up for bbq or fire table. Large kitchen with oversized island and seating for 4. Hardwood floors throughout. Complete with all stone countertops. Full finished basement with spacious laundry room and ample storage space. Full access to condo amenities such as gym and party room! Pride of ownership evident throughout. Meticulously maintained.Conveniently located minutes from QEW (Casablanca and Fifty Road) and close to amenities such as grocery stores, restaurants and Costco. Don't miss this rare opportunity! (id:44788)
Keller Williams Complete Realty
213 Queen Street S
Durham, Ontario
This solid three bedroom / two bath raised bungalow features bright main floor living with an updated kitchen, while the lower level offers a huge rec. room space, workshop area and loads of storage. Rounding out the package, this home has a new furnace and AC, some great landscaping and is close to all amenities. If a solid family home is on the wish list, this might just be the one for you! (id:44788)
Keller Williams Innovation Realty
6 Napoleon Drive
Stoney Creek, Ontario
Nestled in the Heart of Stoney Creek, 6 Napoleon Drive Stands as an Exquisite Family Home, Meticulously Transformed Through Extensive Renovations that Showcase a Remarkable Level of Craftsmanship. Its Modern Allure, Featuring a Stunning Kitchen with New Cabinetry, Quartz Countertops & Stainless Steel Appliances. The Bathrooms Have been Elegantly Updated, Boasting Sleek Glass Enclosures. This Inviting Residence is Carpet-Free, Highlighting Three Generously-Sized Bedrooms Complimented with Pot Lights and Ceiling Fans & Hunter Douglas Roller Blinds Window Coverings. The Primary Bedroom is a Sanctuary, Offering a Walk-In Closet & a Luxurious Ensuite. Adding to the Allure of the Home is the Fully Finished Basement current used as an In-Law Suite. Complete with Separate Entrance, Large Kitchen with Full Size Appliances, 3 PC Bath with Large Egress Window in Bedroom for Safety. Recent Upgrades Include a New Furnace, AC, and Hot Water Installation in 2021, While the Roof Re-Shingling, along with New Eavestrough, Soffit, and Fascia in 2018. The Commitment to Quality Improvements & Maintenance is Evident Throughout the Home. The Attached Sunroom is Ideal Space Leading Outside to the Large Backyard with Hot Tub & Plenty of Space for a Future Pool Installation makes for Perfect Outdoor Entertaining and Relaxation. This Residence Harmoniously Blends Modern Comforts with Thoughtful Design, Presenting an Unparalleled Opportunity for a Discerning Buyer Seeking Both Style & Functionality. (id:44788)
Keller Williams Complete Realty
465 Eagletrace Drive
London, Ontario
Location, location, location!!! Harasym Developments Inc. custom built home backing onto a tranquil pond in desirable and prestigious Sunningdale West is now available. With over 5400 sq ft of high-end finished living space, this home will impress! This gorgeous home has 4 bedrooms upstairs, with 3 full bathrooms, a main level power room and 2 bedrooms in the basement with another 2 full bathrooms. The list of features include, but not limited to, elegant stone & brick exterior, in-floor heating in the basement & primary bedroom 5 piece ensuite, all window coverings are electronically controlled, 20 ft ceilings in the open concept great room, rich hardwood floors throughout with tile in the kitchen, bathrooms and basement, granite and quartz counter tops, surround sound system wired throughout with speakers, architecturally designed curved wood staircase with floor lights that go from the basement to the top level landing, crown moulding, massive sundeck with speakers facing the large pond for entertaining, large recreation room, walk-out basement with high ceilings, laundry on main level with another hook up in the basement, high-grade appliances, built-in oven with steamer, washing machine is a double-washer, jack-and-Jill ensuite for the kids, walk-in closets, large garage with separate entrance to the basement and so much more! Located close to Masonville Mall, UWO and all conveniences. Don't miss the opportunity to own this spectacular one-of-a-kind home in North London. (id:44788)
Royal LePage Triland Realty
976 Colette Road
Fort Erie, Ontario
This enticing and stylish intown bungalow welcomes you. Kitchen/dining feature highlights include porcelain tile flooring, cathedral ceiling, appliances included. Gleaming engineered hardwood flooring throughout the living room & 3 main floor bedrooms. Downstairs boasts extra living space with large rec room, 4th bedroom, 3 piece bath, laundry/utility room, cold cellar for extra storage. Relaxing time - family fun can be enjoyed on the huge wood deck that overlooks the fenced backyard, a great play space for the children and pups. Single attached garage includes garage door opener and newer garage door. Close to shopping, medical offices, restaurants, QEW access & Peace Bridge, scenic Niagara River & Lake Erie. Lots of activities in the area - golfing, hiking on the trails, pickleball, boating, fishing, swimming at the sandy beaches, parks, exploring the Historical sites in the area to name a few. Don't miss out on this desirable home with a super location in Garrison Village. (id:44788)
Century 21 Today Realty Ltd
5 Halls Avenue
Brantford, Ontario
Welcome to 5 Halls Avenue! Fully renovated 3 bedroom two bathroom home. Offering carpet free living space with newly added luxury vinyl plank flooring throughout. All electrical ha been redone and LED pot lights have been installed throughout. Nice backyard with large overhang that offers additional coverage from the elements. Double car garage with insulated garage door. Centrally located in Brantford. Close to all major amenities including trails, shops, restaurants, highway access, and more. Great home with main floor living and fully finished basement for even more living space to enjoy. Welcome home! (id:44788)
RE/MAX Twin City Realty Inc.
10 Miller Lake Shore Road
Northern Bruce Peninsula, Ontario
Custom built year-round home on Miller Lake. This Spacious (4 bedroom, 4 bathroom, 2 kitchen) home was completely renovated in 2013 and offers 3 floors of quality built cottage feel charm. Approx. 3,600 sq feet in size on private lot making the ideal vacation cottage, investment property or year round lake front living (with Granny suite). Current owners rented property in summer months for $3,500 weekly. There's a detached double garage for all your toys and storage. Beautifully landscaped shoreline is perfect for kids, pets, swimming and lake activities with gradual, sandy lakebed. Custom built private dock is perfect to park your boat and public boat launch a short distance away. This spring fed inland lake offers great fishing. Unique octagon shaped home offers panoramic views of the lake out the oversized windows. More view walking out oversized doors onto newly constructed partially covered, wrap around deck (2020). Interior constructed in white cedar, ceramic and hardwood flooring. Feature include, sky lights, vaulted ceilings and loft area boasts massive BC timbers with more gorgeous views. Stunning stone fireplace with propane insert. Open concept main floor combination living/dining/kitchen area along with 2 bedrooms (both with ensuite). There is another bedroom in loft with large bathroom - whirlpool tub, sitting area/den, large walk-in closet with additional storage and laundry facilities. Marvel more lake views from the lower level with walkout to patio and lake. Lower levels offers more additional living quarters with another propane insert stove, a second kitchen, extra bedroom, ceramic floors, bathroom and sauna, a second laundry room and tons of workspace and storage. Heats with propane furnace with central air conditioning. Propane Water Heater and water filtration system installed in 2022. New septic system installed in 2018. All appliances included and furniture negotiable. Ample parking for over 10 vehicles. (id:44788)
RE/MAX Grey Bruce Realty Inc Brokerage (Chesley)
37 Duncombe Dr
Kawartha Lakes, Ontario
An exceptionally attractive newer-build (2012) Lakehouse on a wide section of the Gull River just before it enters Balsam Lake. The sizeable 0.6 acre lot is level, with 138 ft of west-facing waterfront providing beautiful vistas of the undeveloped shore of Indian Point Provincial Park. Expansive windows and wood-beamed ceilings in the Great Room and Loft provide abundant natural light and a wonderful sense of airiness. The large kitchen overlooks the dining area with a w/o to the deck. The spacious primary with w/o, two other bedrooms, 5 pc and 2 pc baths and a laundry complete the main floor layout. The Loft can be deployed for many uses, including as an additional bedroom. The exterior of the Lakehouse is a lovely combination of cedar shakes and board and batten. The wall-to-wall waterside deck and waterside firepit provide plenty of outdoor living area, and there is dog-friendly fencing along the waterside lot lines. The waterfront has both a wade-in sandy beach and armour stone.**** EXTRAS **** The crawl space is easily accessed through an interior hatch, and is deep, dry, and well insulated. There are two sheds and two docks, one of which has three SeaDoo ports. Shopping and services in Coboconk are within a 5 minute drive. (id:44788)
Kawartha Waterfront Realty Inc.
541 Dundas St
Sault Ste. Marie, Ontario
Great opportunity to flip or fix and add to your portfolio. Separately metered DUPLEX, both units have two bedrooms. Units have good layouts. There was previous fire damage that was started to be remediated. Lot of Potential! (id:44788)
Century 21 Choice Realty Inc.
72 Hartney Dr
Richmond Hill, Ontario
A Rarely Found Gem In Richmond Green W/4 Bdrm. 3145 Sqft ""The Yarmouth"" Model & W/O Home Built By ""Mattamy"" Premium Lot Facing Greenbelt/Conservation Area. Luxury Upgrades: Tray Ceiling In Prm Bdrm. Gas Fireplace, W/O, Double Sink, Rough In 3-Piece Washrms In Walk-Out Basement, Cold Cellar, Hardwood Floor Through-Out Full House. Ceasarstone Countertop, Royal Premium Kitchen W Valance Light. Cast Stone Mantle Fireplace, The Open Concept Kitchen Overlooks The Fantastic Greenbelt, Porcelain Tiles, Mud Room, Upg Wall Paint Whole House. Next To Richmond Green Secondary School & Sports Complex.**** EXTRAS **** Black S/S Samsung Appliances: Fridge, Induction Cooktop, Microwave Combination Wall Oven, Dishwasher, Chimney Rangehood, Samsung Washer & Dryer, All Zebra Blinds, All Elfs & Pot Lights (id:44788)
Royal LePage New Concept
111 Adley Drive
Brockville, Ontario
BONUS: Seller will put hardwood in bedrooms, free of charge, instead of carpet if sold firm by April 15, 2024. Lot 62 - The Bennett (elevation A). Brand new 3 bedroom, 1,602 sq ft bungalow is under construction and can be ready for August 2024. This home features quality construction by Reid's Heritage Homes, colours & upgrades that have been professionally chosen plus $27,262.50 in interior upgrades that are included in the purchase price. Well designed kitchen with large island open to the dining and great room. Primary bedroom with 3 piece ensuite and walk-in closet, 2 additional bedrooms, 4 piece bath, convenient main floor laundry/mud room with direct access to the double attached garage. Full unspoiled lower level ready for you to finish and customize. Central air conditioning, economical gas heating, paved drive and a fully sodded lot. HST is included in the purchase price and rebate is assigned to the builder. (id:44788)
Royal LePage Proalliance Realty
19020 Simcoe St
Scugog, Ontario
Come home to 19020 Simcoe St! This 3 bedrm, 2 bath bungalow is located on a half acre corner lot in a high traffic location. Enter into a spacious living rm with large windows, dining rm, enclosed porch with walkout to deck & attached single car garage. Large kitchen with walkout to huge backyard with 16' x 32' inground pool with shed/pool house & separate hot tub to soak your worries away! 3 spacious bedrms & 4pc bath complete the main floor. Lower level is partially finished with rec rm with fireplace, family rm with bar, laundry rm, storage rm, utility rm, cold rm & 3pc bath. Plenty of outside storage & parking which is great for parking toys or your RV. Close to Port Perry or an easy commute to GTA. (id:44788)
Royal LePage Kawartha Lakes Realty Inc.
1076 Skyvalley Cres
Oakville, Ontario
Pie lot/Back 130 ft x 155.19 ft. Ideal family home, exceptional investment surpasses all expectations with its sprawling backyard that transports you to a serene cottage-like setting. 5,126 sq. ft., 9' ceiling, 5+3 beds, 5 baths, office, side entrance w/rough-in plumbing/kitchen/wet bar. Kitchen w/breakfast area, gas cooktop, granite countertops, 2 ovens, pantry, & butler's pantry. Prim Rm is the perfect retreat w/ensuite bath soaker tub, fireplace, 2 makeup desks, 2closets, showers, sitting area in bedroom. 2 staircases to basement, 3 gas fireplaces, Jack & Jill baths in all bed. Backyard paradise, pool, mature trees, professionally landscaped, outdoor sitting room. Location!! private school, park, trails, Glen Abbey golf course**** EXTRAS **** Lot Area: 10,785.43 ft (0.248 ac) Lot Back 130 ft x Side155.19 ft - Front 44.73 ft x Side118.45 ft (id:44788)
Royal LePage Realty Plus
9091 Yonge St
Richmond Hill, Ontario
Rarely Found Large 3 Bedrooms , Well-Kept Freehold Town House Located On Yonge. A High Demand Area Close To All Amenities. Public Transits , Go Station, Future Subway Station, Shops & Restaurants, Hillcrest Mall. Walk To Langstaff High School (French Immersion), Bright & Spacious Open Concept Kitchen & Breakfast Area . Hardwood Floor Throughout, Large Family Room W/Gas Fireplace, Prime Room W/Huge Walk In Closet, Finished Basement W/ A Spacious Rec Rm W/Wet Bar.**** EXTRAS **** Brand New Quartz Countertop W/Breakfast Bar, New Dryer & Washer, B/I Dishwasher, Fridge, Stove, Water Filter, Central Air Condition, Upgraded Electric Light Fixtures, Upgraded Hardwood Floor, Garage Door Opener, All Existing Window Covering (id:44788)
Homelife Broadway Realty Inc.
47 Arthur Ave
Cochrane, Ontario
This delightful 1400 square foot family home was built in 2007 and is located on a full sized lot. The main floor consists of an open concept layout with kitchen complete with stainless steel appliances, dining area and living room featuring 10 foot ceilings, crown mouldings and hardwood flooring throughout with the exception of the heated ceramic floor in the entrance. The spacious master bedroom features a 4pc ensuite bath with heated floors and walk in closet. Also on the main floor are 2 additional bedrooms with large closets, a 4pc washroom and main floor laundry. The partially finished basement consists of an additional bedroom, large rec room area and space for a washroom ( plumbing roughed in) as well as a large workshop/utility room and cold room with plenty of storage throughout. The large back deck offers a great place to kick back and relax with your own private backyard oasis including gazebo, above ground pool, 12x16 wired storage shed and fenced yard perfect for entertaining. Additional amenities include, upgraded building materials, central air, central vac, reverse osmosis system and covered front porch. This property has been lovingly maintained and awaits a new family to call it home (id:44788)
Boreal Real Estate Ltd.
#c113-R8 -55 Lebovic Ave
Toronto, Ontario
Location! Location! Looking for a Professionally Finished Ofce Unit to Lease in the Prime Location of Warden Ave & Eglinton Ave E in Toronto for your existing, new, or future business? Look no further! This 2nd Floor Unit in the One Centre Plaza is Ideal for Working Professionals to Establish Their Business/Networks in the Rapidly Growing and Desirable Commercial/Retail Area Of Central Scarborough. The Plaza is located at Lebovic Ave, South of Eglinton Ave E and is surrounded by Ontario Court Houses, Banks, Grocery, Clothing & Hardware Stores, and Entertainment Centres. It is 9 Min Drive to Hwys 401 & DVP and 8 Min Walk to Eglinton Crosstown LRT, Making It Convenient For You And Your Clients & Customers To Reach Your Business. Located in a high-trafc Area of One Centre Plaza that already has many businesses and restaurants, this Unit offers Professionally Finished, Ready to Occupy and Comes with a Shared Kitchen and 2 Washrooms.**** EXTRAS **** With Noise, Vibration, & Scent-Free Environment, This Unit is Ideal for a Business with up to 2 Employees/Staff Members. We Expect this Unit to be Leased Soon, So Act Fast to Secure This Unit for your Business. (id:44788)
World Class Realty Point
#c113-R1 -55 Lebovic Ave
Toronto, Ontario
Location! Location! Looking for a Professionally Finished Office Unit to Lease in the Prime Location of Warden Ave & Eglinton Ave E in Toronto for your existing, new, or future business? Look no further! This 2nd Floor Unit in the One Centre Plaza is Ideal for Working Professionals to Establish Their Business/Networks in the Rapidly Growing and Desirable Commercial/Retail Area Of Central Scarborough. The Plaza is located at Lebovic Ave, South of Eglinton Ave E and is surrounded by Ontario Court Houses, Banks, Grocery, Clothing & Hardware Stores, and Entertainment Centres. It is 9 Min Drive to Hwys 401 & DVP and 8 Min Walk to Eglinton Crosstown LRT, Making It Convenient For You And Your Clients & Customers To Reach Your Business. Located in a high-traffic Area of One Centre Plaza that already has many businesses and restaurants, this Unit offers Professionally Finished, Ready to Occupy Unit with 4 Partitioned Desks & a Wall Cabinet and Comes with a Shared Kitchen and 2 Washrooms.**** EXTRAS **** With over 300 Sq ft and Noise, Vibration, & Scent-Free Environment, This Unit is Ideal for a Business with up to 4 Employees/Staff Members. We Expect this Unit to be Leased Soon, So Act Fast to Secure This Unit for your Business. (id:44788)
World Class Realty Point
317 Lakewood Avenue
Crystal Beach, Ontario
Located in Crystal Beach, this fully renovated three-bedroom, two-bathroom cottage combines modern luxury with charming character. Inside, you'll find an open-plan living space with high-end finishes, including stainless steel kitchen appliances, quartz countertops, and elegant lighting. The master suite offers a peaceful retreat with an en-suite bathroom featuring premium fixtures, while two additional bedrooms provide ample space for guests. Outside, the private backyard boasts a luxurious hot tub and a spacious deck, perfect for entertaining or relaxing under the stars. Minutes from the beach, this property offers a blend of comfort and convenience in a sought-after location. Experience the perfect beach lifestyle in this exquisite cottage. (id:44788)
RE/MAX Niagara Realty Ltd.brokerage
#4204 -50 Old Kingston Rd
Toronto, Ontario
PREMIUM VIEWS overlooking the forest with an EXTENDED 30 foot Balcony! CUSTOM designed Kitchen Cabinets and countertop to make cooking enjoyable again, complete with: Easy-slide Drawer rails, Soft Close doors/drawers, space saving devices, undercabinet and cutlery drawers with LED LIGHTINGBEAUTIFULLY coordinated Quartz countertops QUALITY ALL NEW S/S Appliances included: Bosch Dish washer, large LG French Door Refrigerator/Freezer with in-door water & ice, HIGH CFM S/S Chimney Vent Hood, LG Convection / Self-Clean Oven GLISTENING large S/S single basin sink by Blanco, with Moen Chrome Faucet/Sprayer NEW high quality planked flooring with noise damping under pad Large Master Bedroom with lighted walk-in closet MAINTENANCE FEES include: Taxes, BELL Cable, 5G Internet and all Utilities NOTE: MUST BE OWNER OCCUPIED, AGED 55 AND UP.**** EXTRAS **** Parking space and locker are very close to each other. Pets are allowed with approval.*For Additional Property Details Click The Brochure Icon Below* (id:44788)
Ici Source Real Asset Services Inc.
#1907 -30 Canterbury Pl
Toronto, Ontario
Welcome to Suite 1907 at Dia Condominiums. This is a rare opportunity to own a spacious 1,817square foot unit in the heart of North York. This corner unit boasts two balconies and over 400 square feet of terrace space, offering stunning views from east, west, and south exposures. Featuring 2 bedrooms, each with its own ensuite bathroom, plus a study Den that can easily be used as a third bedroom, this unit offers versatility and comfort. Floor-to-ceiling windows through out the entire unit allow natural sunlight to flood the space, creating a warm and inviting atmosphere. Included with the unit are TWO PARKINGS and TWO LOCKERS, providing ample storage and convenience. Don't miss out on the opportunity and show this incredible space to your clients.**** EXTRAS **** Seller May Consider VTB/Private Mortgage. (id:44788)
Living Realty Inc.
598011 2nd Line W
Mulmur, Ontario
Multigenerational Home On Dream Property With Breathtaking Views! Set High On The Edge Of The Niagara Escarpment W/ Stunning Views, This 39 Acre Property Borders The Bruce Trail & Boasts 20 Acres Of Pristine Maple Forest, Apple Orchard Meadows & Perennial Gardens. Built As A Two-Family Home, This Well-Separated, Yet Conjoined Residence Provides A Fabulous Opportunity To Live With Your In-Laws Or Family Members In The Renowned Mulmur Hills. Every Window On All 3 Levels Frames A Beautiful Scene. Connected Off The 3 Car Garage W/ Shared Laundry & 2 Pc Bath, Both Homes Have Walkout Basements With Above-Grade Windows & Plenty Of Natural Lighting. Both Homes Enjoy Bright, Roomy Eat-In Kitchens W/ Walkouts To Decks. The Main House Holds 3 + 1 Spacious Beds, And 3 Baths. The Primary Bedroom Features Private Balcony, Gorgeous Sunrise Views, A 5-Pc Ensuite With Jet Tub And Walk-In Closet. Lovely Wood Stove In Fully Finished Walkout Basement W/ 2 Large Sliding Doors Into The Garden.**** EXTRAS **** The 2 Level In-Law Suite Fts 1+1 Bed & 2 3Pc Baths - W/ Jet Tub Off The Primary, Private Sunroom, Large Balcony & An Abundance Of Living Space. Walk Out To The Pergola & Take In The Incredible Hilltop View As Far As The Eye Can See. (id:44788)
Exp Realty
1428 Cawthra Rd
Mississauga, Ontario
Attention Developers, Builders & Investors: 1/2 Acre Property In Mineola 50 ft x 439ft Deep With Potential Rear Access From Blanefield Rd. Proposal In Hand From Architect & Design Studio To Sever Lot With Committee Approval. This Key Stone Property Holds The Potential For A Re-Development In The Local Area. New Projects Currently Underway From Neighboring Homes. This Highly Coveted Mineola Community Boasts New Development Or Land Banking Opportunities. Fourplexes Have Recently Gained Approval in The City Of Mississauga's New Regulations. Minutes To Great Schools, Highway Access, The Lake, & Parks. Download Additional Info.**** EXTRAS **** Existing Fridges, Stoves, Dishwasher, Washer, Dryer, Window Fixtures, GDO, Lights. (id:44788)
Royal LePage Your Community Realty
3478 Silverleaf Chase
London, Ontario
This house is a true masterpiece of craftsmanship, superior quality and luxury. The entire exterior of the house is adorned with Renaissance stone accented with premium Stucco product. The solid wood doors, trim, and crown molding throughout the interior of the house are a testament to the quality of materials.Stunning solid walnut staircase . The 10’ ceiling throughout the entire first floor adds to the grandeur of this home. Imported Italian 24x48 porcelain tiles t/out the entire first floor. 2 int.& 1 ext. premium Napoleon fireplaces are perfect for cozying up.2 full kitchens on the main floor are a chef's dream! Both kitchens are equipped with delux appliances including 2 Miele dishwashers,7'x3' Miele fridge in the main kitchen, Monogram ovens and cooktop.The significant amount of premium-built cabinetry throughout the house provides ample storage space for all of your needs. Quartz countertops throughout both kitchens plus all counter backsplashes add to the luxurious feel of this home. The theatre room with a 110” (approx.) projector is perfect for movie nights. With over 20 ceiling speakers throughout the interior and ext.of the house,you can enjoy favorite music wherever you go! The I/G pool with 2-piece bath is perfect for summer days spent lounging by the water. Huge rear patio with a gas f/p& TV, This home is truly a must see with quality and workmanship that sets it apart from the typical high-end Builder's products. (id:44788)
Royal LePage Triland Realty
Lot 1 Burleigh Road
Fort Erie, Ontario
Looking to create your own slice of paradise? Look no further than this fantastic lot in Ridgeway! This 2.46 acre cleared parcel is just waiting for you to build your dream home. Nestled in a peaceful country setting, yet only a stone's throw away from the bustling restaurants and shops of down town Ridgeway, this location truly offers the best of both worlds. With gas and Municipal water access readily available at the road, the possibilities are endless. Don't miss out on this incredible opportunity - call today for more information and start turning your dream home into a reality. (id:44788)
Keller Williams Complete Niagara Realty


