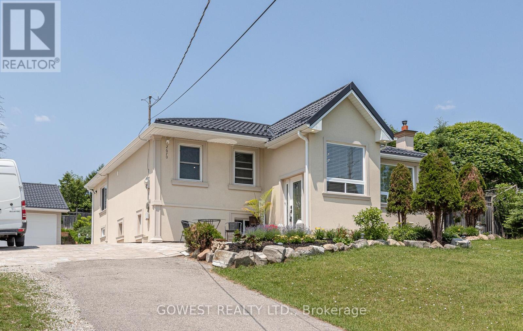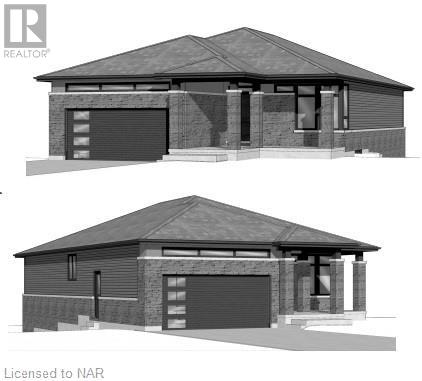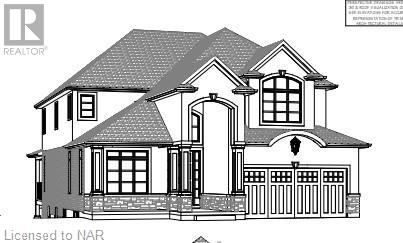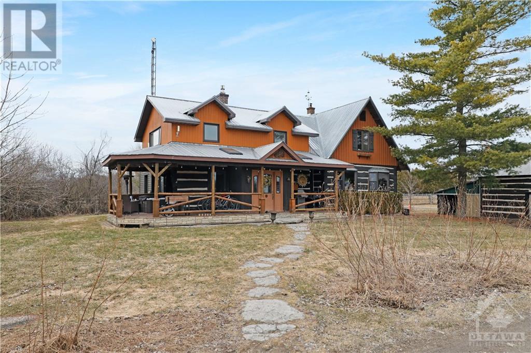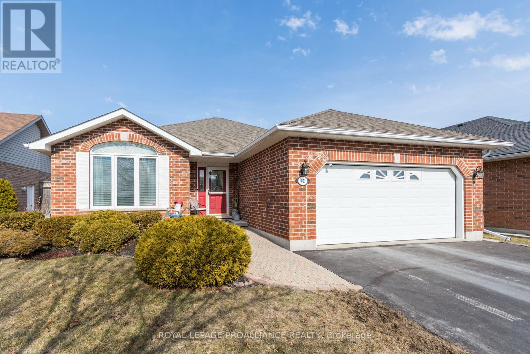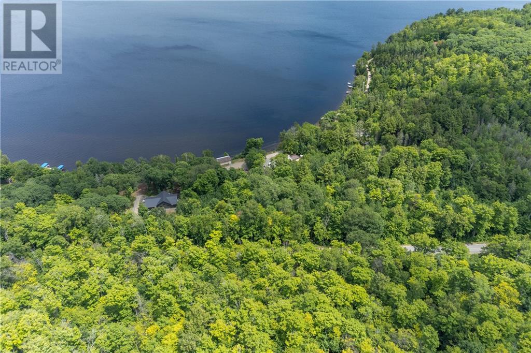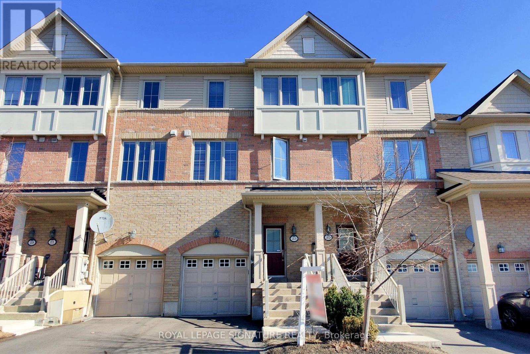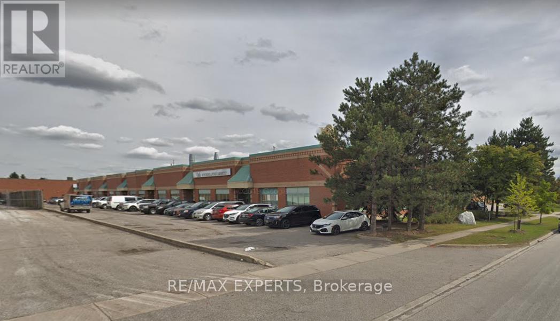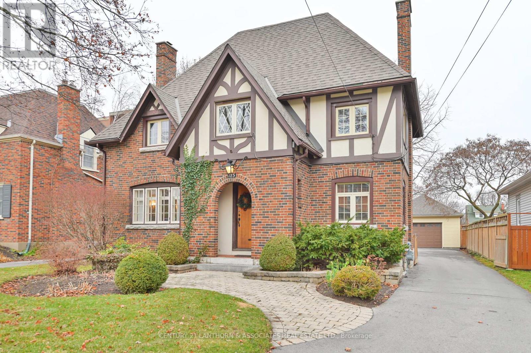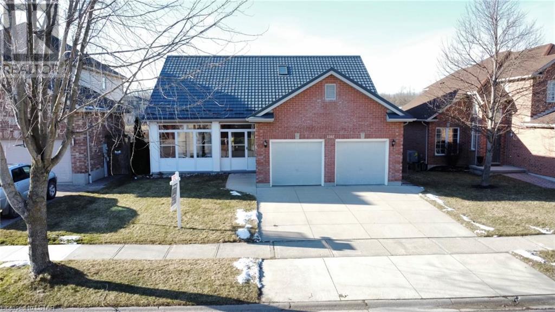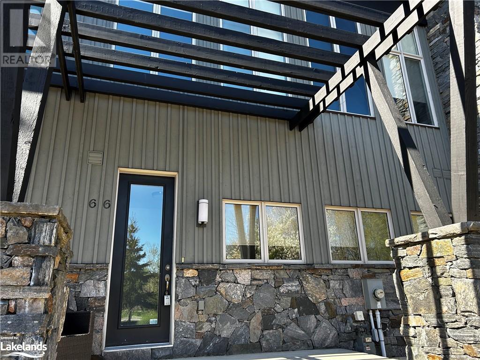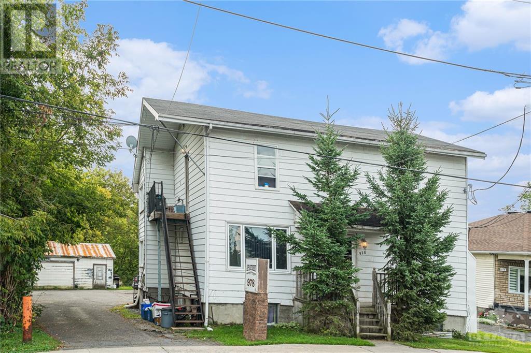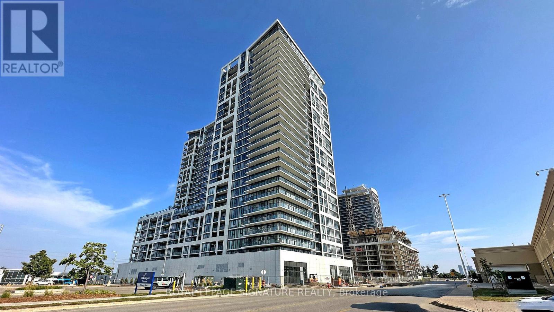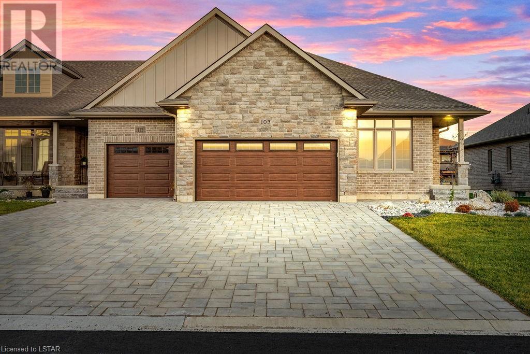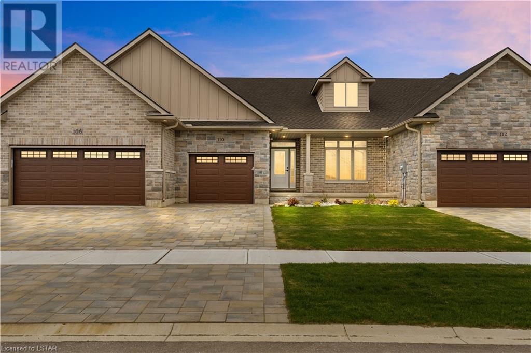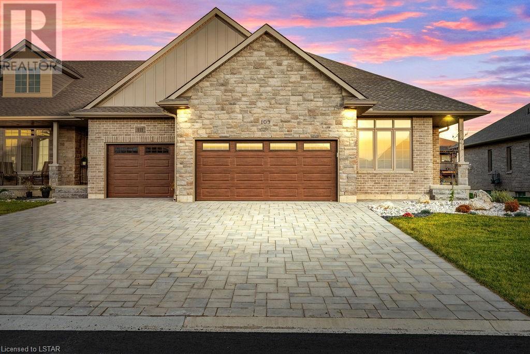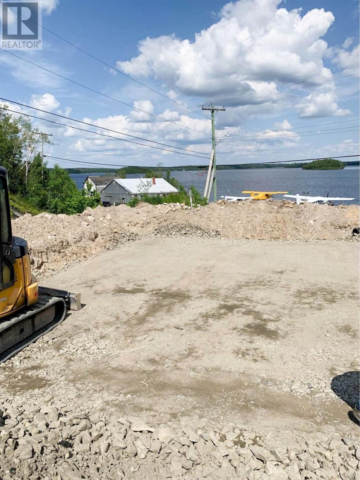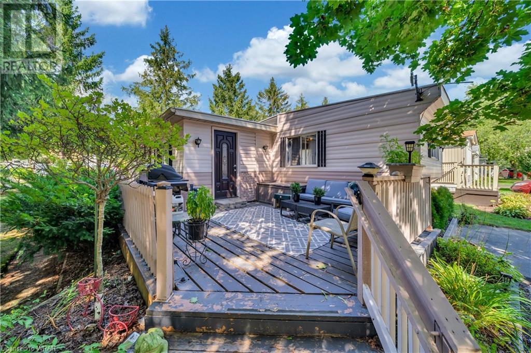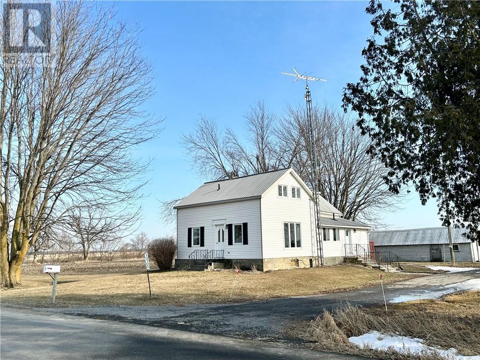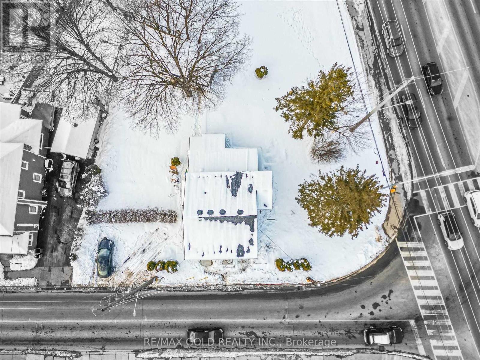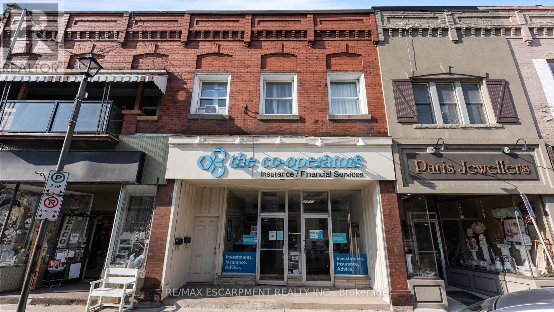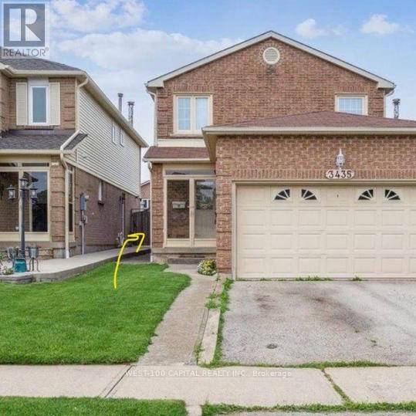2670 Embleton Rd
Brampton, Ontario
Absolutely exquisite property! This 2-bedroom (originally 3) plus 2-bedroom gem has been meticulously renovated with breathtaking finishes. Featuring cathedral ceilings, skylights, and heated floors in the kitchen and breakfast area, every detail has been carefully considered. Immaculately maintained and freshly painted, this home boasts a master suite with a luxurious 4-piece ensuite, a living room with a cozy wood-burning fireplace and built-in shelves, and an open layout flowing into the grand dining room. The kitchen offers access to a private backyard oasis, perfect for entertaining. The fully finished basement includes a laundry room, family room, two additional bedrooms, and ample storage space. Outside, the backyard is a haven for both relaxation and fun, complete with a 3-car garage, a charming storage on the hill, providing everything your clients could desire in a home!**** EXTRAS **** Metal Roof, Interlock Back Yard, Heated Floors, Skylights, Connection For A Hot Tub (id:44788)
Gowest Realty Ltd.
Lot 5 Gorham Road
Fort Erie, Ontario
Introducing a brand new, custom-built home in the charming Ridgeway community. This stunning home will feature hardwood and tile flooring throughout the main floor. Main floor also features stunning kitchen with quartz countertops and oversized island overlooking the spacious living room with gas fireplace. Primary bedroom designed with large custom walk in closet and ensuite. On the main level you will also find one extra bedroom, 4pc bathroom and main floor laundry room. It doesn't stop there this custom to be built home will come with a finished basement! Entering the lower level you will find vinyl and tile throughout for added durability. The family room possess another gas fireplace, bedroom and bathroom. Embark on the journey of selecting your tailor-made residence. Your dream home awaits your personal touch – come and choose the custom dwelling that perfectly aligns with your vision and lifestyle. (id:44788)
Keller Williams Complete Niagara Realty
Lot 1 Burleigh Road
Ridgeway, Ontario
Welcome to the opportunity to build your dream home! Situated on a beautiful 2.46-acre lot, this property gives you the chance to bring your vision to life. Choose between a stunning 1745 square foot bungalow or a spacious 2660 square foot 2-storey home, both offering comfort and style at its finest. Interior features include luxurious hardwood and tile flooring throughout, quartz countertops in the kitchen and bathrooms, black exterior and interior windows adding a modern flair but also showcasing the breathtaking views of the surrounding landscape. Gorgeous gas fireplace in the great room, creating a warm and inviting atmosphere for gatherings and relaxation. The master suite will be a sanctuary of its own, featuring a private ensuite and custom walk-in closet that caters to your organizational needs. Enjoy outdoor living on the covered patio, ideal for enjoying the peaceful surroundings and summer evenings. This property offers a perfect blend of sophistication and tranquility for any occasion. Make your dream home a reality with this blank canvas that combines modern luxury with rural charm. Your peaceful sanctuary awaits on this serene and picturesque acreage. (id:44788)
Keller Williams Complete Niagara Realty
8249 Fernbank Road
Ashton, Ontario
Active show quality Equestrian facility with approx. 156 acres of paddocks, show rings, cross country trails & fences & hay fields. Heated indoor arena 155' X 70'. Main barn is 192' X 90' with 14 stalls on the long aisle 12' X 10' & the short aisle 11 box stalls 10' X 11' and 12' X 12'. Also featured on the second level newer 2 bedroom apartment, heated viewing/meeting room with washroom & storage. Other outbuildings include log barn with 6 box stalls for overflow and quarantine 36' X 30', log garage 32' X 21', log storage building with overhang for equipment, newer heated workshop with overhang 30' X 30' and 30' X 10', coverall 60' X 40' presently hay and equipment storage and second coverall with 30 temporary stalls 80' X 50' and additional shelter 20' X 8'. The log home consists of 4 bedrooms, 3 bathrooms. wrap around verandah with hot tub, & newer family room with fireplace. The house & barn have their own well & septic. Recently installed hydro generator can run the entire farm. (id:44788)
Royal LePage Team Realty
42 Spruce Gdns
Belleville, Ontario
Your search is over! This 3+1 Bedroom, 3 Bath home is a must to view. The main floor of the beautiful home is almost 1400 square feet and features a spacious kitchen/dining area, an abundance of cabinets and counter space and a walk out to deck overlooking a well landscaped rear yard. A huge bright living room and main floor laundry. The lower level features a large recreational room/games area, a 4th bedroom and 3 piece bath. Upgrades include 2 lower level windows replaced and one window well, forced air gas furnace in 2022, HRV in 2019, rental hot water tank in 2020. (id:44788)
RE/MAX Quinte Ltd.
00 Kamaniskeg Lake Road
Combermere, Ontario
Rare opportunity to own 5.22 acre private well treed country lot with stunning views overlooking Kamaniskeg Lake. Build your custom dream cottage or home here. Minutes to Hinterland Beach on Kamaniskeg Lake which is a beautiful sandy beach with clear sparkling waters perfect for swimming and it features a boat launch all just down the road. Kamaniskeg Lake is a large lake known for its crystal clear waters, excellent fishing, loons, hiking/atv/snowmobile trails and over 90 km of boating. The price includes a Land survey and engineered drainage plan. There are 7 waterfalls nearby which you could have access to with owner's consent as well as nearby public access point at lake. Hydro is at the road. Only 5 min. to Hinterland Beach, 5 min. to Combermere, 15 min. to Barry's Bay, 35 min. to Bancroft, 3 hr to Toronto. (id:44788)
RE/MAX Country Classics Ltd.
23 Bakewell St
Brampton, Ontario
'The Sicilia Mode'. 9 Foot Ceilings on main level. Gleaming hardwood floors in the living room. Anyone would love the modern upgraded kitchen (2020) with shining built-in appliances (2020), upgraded granite counter and breakfast bar. Room on GF can be utilized as a family room or a bedroom ( En-suite 4 piece washroom). Wooden loft for extra storage in garage. Won't Last Long!**** EXTRAS **** Stainless steel fridge, Stove, Dishwasher, B/I Microwave, Clothes Washer & Dryer. (id:44788)
Royal LePage Signature Realty
#11 -221 Deerhurst Dr
Brampton, Ontario
Well Maintained Industrial Unit In Established Business Park. Large Drive In Shipping Door. Great Location At Goreway Drive & 407. Easy Access To Highways 407, 410, & 401. Professionally Finished Space With Washroom, Landlord Prefers Clean Uses.**** EXTRAS **** LED Warehouse Lights, Well Insulated Roof, 600 Volt Rooftop HVAC Unit & Blower Heater in Warehouse. TMI Includes (id:44788)
RE/MAX West Realty Inc.
185 William St
Belleville, Ontario
Classic curb appeal in this character & charming 1930's brick home located in Old East Hill. The mainfloor has a cosy den , large living room with fireplace , full dining room, well equipped kitchen with a work station , along with access to the deck, backyard / serviced garage. The second floor has four generously sized bedrooms & an office (possible 5th bedroom) all principal rooms & bedrooms have well maintained hardwood flooring. A conveniently located 2 pc bathroom is on the ground floor. Newer windows, circuit breaker panel, newer roof on the garage. A bright, spacious & welcoming home. A Joy to show .**** EXTRAS **** Gas fired boiler with radiators , Laundry shoot from 1st & 2nd floor to basement, partially finished attic space on third floor (id:44788)
Century 21 Lanthorn Real Estate Ltd
1185 Thornley Street
London, Ontario
Original Owners !!!. This three-bedroom bungalow in London's prestigious Westmount neighborhood sounds like a gem! With its high ceilings and spacious walkout basement, there's plenty of potential to customize the living space to your taste. The fact that it backs onto a ravine not only offers privacy but also creates a serene backyard environment. The property's proximity to shopping, gyms, parks, and trails provides convenience without sacrificing tranquility. And with easy access to the 401 & 402, getting around the area is a breeze. It seems like the perfect blend of urban amenities and natural beauty! (id:44788)
Century 21 First Canadian Corp.
66 Carrick Trail
Gravenhurst, Ontario
Overlooking a spectacular Muskoka Bay Golf 12th Fairway vista, this architecturally designed, 3 bedroom, 4 bathroom open concept Luxury Villa is positioned within a lightly landscaped woodland ravine and 800+ acre resort locale. Originally purchased as part of the incomparable Freed Muskoka Luxury Villa Townhomes first release, this series would set the stage for all subsequent releases - while remaining unrivalled in its presentation of space and design. Unfolding over 2900+ sq ft, across three levels this layout affords a series of exactly finished, discrete, living spaces. Ideal for hosting family and friends with bedrooms on both upper and lower levels, main level entertaining space, and lower level family room. Open air walkouts transition indoor to outdoor living space from all three levels. Robust material finishes include high quality wood flooring, fabulous window views, granite stone accents and spacious foyer with powder room. Two stone finished fireplaces - including the visually stunning two storey stacked granite stone fireplace surround add warmth and ambience to a spacious, light bright floor plan. This Villa is perfectly located for a broad selection of nearby Lake Muskoka waterfront activities, restaurants, bars, shopping, and the Muskoka Discovery Centre and Muskoka Steamships. Optional clubhouse membership and optional rental programme available to offset expenses. Oodles of locked, private storage space in lower level - ideal to house personal items whilst renting. (id:44788)
Royal LePage Lakes Of Muskoka Realty
616-626 Talbot Street
St. Thomas, Ontario
Building and land for sale in downtown St. Thomas. Well positioned on high traffic Talbot St Over 15000 sq ft of C2 zoned space over two levels. The building comprise of 4 commercial units and 3-2 Bedroom residential units on the main level and 6 - 2 Bedrooms residential units on the upper level. All the residential units are vacant and needs TLC. Permitted uses include: (a) retail store (b) business office (c) personal service shop (d) restaurant (e) hotel (f) repair and custom workshop (g) dry cleaning pick-up station (h) institution (i) theatre (j) recreation centre (k) newspaper publishing business (l) private club (m) bakery (n) clinic (By-law 94-2005 o) entertainment centre (By-law 96-2023) (p) uses accessory to the foregoing (By-law 94-2005) (q) residential purposes, subject to the provisions of subsection 13.3 (By-law 94-2005) Unit 624 and 626 are tenanted and 2 retail Units are vacant. (id:44788)
Nu-Vista Premiere Realty Inc.
978 Notre-Dame Street
Embrun, Ontario
Discover an unparalleled investment opportunity with this turnkey 6-plex, a gem in the world of multi-family properties. Boasting a 100% occupancy rate, each of the six units is a one-bedroom apartment, currently rented to stable, long-term tenants. With this solid tenant base, you're looking at an incredible annual cash flow nearly $50k, making this a standout option for any serious investor. Plenty of parking and extra storage with detached garage. All units have separate laundry. All appliances owned and included. Also solid re-development option. Development fees are covered for 6 units. (id:44788)
Ottawa Property Shop Realty Inc.
#818 -9000 Jane St
Vaughan, Ontario
Welcome to 9000 Jane St. Charisma Condos Built By Greenpark! Stunning 2 BedroomS Unit with Large Open Balcony! Open Concept Layout With 9Ft Ceilings & Floor To Ceiling Windows ,Stunning Kitchen Boasting Quartz Counter Tops, Centre Island & S/S Appliances! .This Unit Includes an Owned Parking Spot & Storage Locker. Prime Location In Heart Of Vaughan At Jane & Rutherford Next To VM Mall.**** EXTRAS **** Just Steps to Vaughan Mills Mall, Public Transit & Bus Terminal, Concierge, Amenities (Pool,Terrace, Party Rooms, Gym & More!) (id:44788)
Soltanian Real Estate Inc.
378 County Rd. 38 Rd
Trent Hills, Ontario
IN-TOWN WATERFRONT HOME on a LARGE LOT! Combine your dreams of owning a home and a cottage in a small town setting with services within walking distance. Beautiful bamboo floors on the main floor adorn the LR, DR and main floor BR. Prepare meals in your updated kitchen with newer appliances & a view of the water from the prep area. A wood-burning FP on the main level provides warmth and ambiance on cooler days and nights while the gas FP on the lower level provides instant heat whenever desired! A main level deck overlooking the water extends the full length of the house with access to the home via 2 sets of patio doors leading to the LR or principal BR. The main BR also enjoys vaulted ceilings, a double closet, ensuite with jacuzzi tub and access to the laundry area. Two further BRs, a small hobby area, utility area, and FR with FP and walk-out complete the lower level. This home could be your waterfront playground-swim, boat, fish, or just relax! Make this house your next home!**** EXTRAS **** Full legal description: LT 18 BLK NORTH PL 60 SEYMOUR; PT LT 17, 19 BLK NORTH PL 60 SEYMOUR PT 1 & 2 38R1083; MUNICIPALITY OF TRENT HILLS (id:44788)
Main Street Realty Ltd.
112 Leneve Street
Forest, Ontario
Welcome to the townhouse collection of Woodside Estates! Located in a quiet, upscale area of Forest, these luxury townhomes boast contemporary design, quality materials and workmanship, including 9’ ceilings, hardwood and porcelain flooring, solid surface countertops, gas fireplaces, central vac, and main floor laundry. Offering three intelligent floor plans to choose from and the opportunity to select your very own finishes and colours, you'll be able to create a tasteful home to your liking. Enjoy maintenance-free living with the added feature of an optional grounds maintenance program, perfect for the semi-retired or retirees wanting maintenance-free living. Located just minutes from many golf courses, restaurants, recreational facilities, clubs, shopping, medical facilities and the many white sand beaches. Just minutes to Lake Huron, 20 mins to Grand Bend, 25 mins to Sarnia and 45 mins to London. Built by local and reputable Wellington Builders, there is no doubt you will appreciate the quality, experience and customer service that comes along with each and every home. Photos of previously finished home and may not be as exactly shown. (id:44788)
Keller Williams Lifestyles Realty
110 Leneve Street
Forest, Ontario
Welcome to the townhouse collection of Woodside Estates! Located in a quiet, upscale area of Forest, these luxury townhomes boast contemporary design, quality materials and workmanship, including 9’ ceilings, hardwood and porcelain flooring, solid surface countertops, gas fireplaces, central vac, and main floor laundry. Offering three intelligent floor plans to choose from and the opportunity to select your very own finishes and colours, you'll be able to create a tasteful home to your liking. Enjoy maintenance-free living with the added feature of an optional grounds maintenance program, perfect for the semi-retired or retirees wanting maintenance-free living. Located just minutes from many golf courses, restaurants, recreational facilities, clubs, shopping, medical facilities and the many white sand beaches. Just minutes to Lake Huron, 20 mins to Grand Bend, 25 mins to Sarnia and 45 mins to London. Built by local and reputable Wellington Builders, there is no doubt you will appreciate the quality, experience and customer service that comes along with each and every home. Photos of previously finished home and may not be as exactly shown. (id:44788)
Keller Williams Lifestyles Realty
108 Leneve Street
Forest, Ontario
Welcome to the townhouse collection of Woodside Estates! Located in a quiet, upscale area of Forest, these luxury townhomes boast contemporary design, quality materials and workmanship, including 9’ ceilings, hardwood and porcelain flooring, solid surface countertops, gas fireplaces, central vac, and main floor laundry. Offering three intelligent floor plans to choose from and the opportunity to select your very own finishes and colours, you'll be able to create a tasteful home to your liking. Enjoy maintenance-free living with the added feature of an optional grounds maintenance program, perfect for the semi-retired or retirees wanting maintenance-free living. Located just minutes from many golf courses, restaurants, recreational facilities, clubs, shopping, medical facilities and the many white sand beaches. Just minutes to Lake Huron, 20 mins to Grand Bend, 25 mins to Sarnia and 45 mins to London. Built by local and reputable Wellington Builders, there is no doubt you will appreciate the quality, experience and customer service that comes along with each and every home. Photos of previously finished home and may not be as exactly shown. (id:44788)
Keller Williams Lifestyles Realty
63 Howey St
Red Lake, Ontario
Stunning views! All the leg work has been done for this residential lot, situated in a prime location for excellent views of Howey Bay. The lot has been prepped, filled, and graded. A 32ft X 32ft building site is ready to go. All city amenities available at this lot, with access (less than 100ft) that will keep the hook-up costs down. The sewer and water has been prepped, complete with heat trace. In-floor heating system has been laid, in a concrete pad. This could be the site of your custom retreat, with much of the work and preparation already complete. What an opportunity! (id:44788)
Century 21 Northern Choice Realty Ltd.
580 Beaver Creek Road Unit# 21
Waterloo, Ontario
Welcome home to 580 Beaver Creek Road Lot #21. This property is quietly located within Green Acre Park Waterloo - minutes from Universities, St. Jacobs, major highways, and Laurel Creek Conservation. This 47”x12” Northlander Supreme mobile home features 914 sq. ft. of living space offering one bedroom and one bathroom with an oversized deck that is perfect for a remedy for any relaxing morning. Beautifully maintained, the spacious living and dining room open concept floor plan includes a 10x32 addition that allows conversion for a second bedroom. The kitchen includes ample storage with plenty of counter space. The primary bedroom provides built-in wardrobes for extra storage and mirrored closet doors, and the mudroom offers a laundry facility for your convenience. This home also features double paned glass windows for extra insulation and a large hot water heater. The outdoor space features a 10x12 shed and patio area with a fire pit for those evenings to roast marshmallows. The outdoor deck has been power washed and repainted. Enjoy the comforts of 10 MONTHS seasonal living (park closed Jan and Feb) with a turn key home, surrounded by nature, old growth trees and a spacious lot. Green Acre Park features a community swimming pool, hot tubs, a games room, a catch and release fishing pond for plenty of outdoor activities and all of your entertaining needs. This property is the perfect getaway for the ultimate cottage feel with the modern convenience of amenities around the corner. Welcome home to 580 Beaver Creek Road, your new adventure awaits here at Lot 21. (id:44788)
RE/MAX Twin City Realty Inc.
RE/MAX Real Estate Centre Inc.
13100 Nation Valley Road
Chesterville, Ontario
Escape the hustle and bustle of city life and indulge in the serenity of your own private retreat! Nestled on a spacious lot, this charming 2-bedroom house offers the perfect blend of comfort and tranquility. Immerse yourself in the breathtaking vistas of sunrises and sunsets right from your very own deck, creating moments that will linger in your memory forever. Strategically located between Chesterville, Winchester, and Morrisburg, you'll find a plethora of activities to indulge in. Whether it's a day of shopping, a round of golf, or a serene boat ride along the picturesque St. Lawrence River, the possibilities for adventure are endless. Experience the epitome of country living at its finest! Why settle for renting when you can own your slice of paradise at an unbeatable price? Don't miss out on this incredible opportunity to embrace the lifestyle you've always dreamed of! Taxes, Roll Number, PIN pending confirmation from Township. 24 Hr Irrevocable Required on all Offers. (id:44788)
Realty Executives Real Estate Ltd
2014 Embleton Rd
Brampton, Ontario
MASSIVE CORNER LOT SITUATED ON MISSISSAUGA RD & EMBLETON..Four Bedroom Three Washroom Rarely Offered Detached Home In The Prestigious border area of Huttonville! Interior Completely Updated , Porcelain Tiles and Hardwood Throughtout. Island Kitchen, Main floor laundry. Plenty Parking , Surrounded by New Developments. Endless Potential. Many Uses! Zoning and uses to be verified with City of Brampton. (id:44788)
RE/MAX Gold Realty Inc.
52 Grand River St N
Brant, Ontario
Downtown Core in the Town of Paris. Two lower Commercial users and two residential upper suites. Three parking spots at rear surrounded in municipal parking area. Main level consists of front street exposure occupied by Insurance agency with full basement and rear commercial occupied by owner. Surrounded by successful businesses in beautiful historic downtown Paris, a well loved tourist destination. Where the Grand River meets the Nith River. #1 rated ""Prettiest Little town"" in Canada! Residential income units offers two bedrooms, Looking for a new investment, start a work and live business opportunity in booming Paris. (id:44788)
Sutton - Team Realty Inc.
3435 Brett Rd
Mississauga, Ontario
Location! Brand New 2 Bedroom Legal Basement Apartment. Never Has Been Lived In. Separate Private Entrance, Separate Laundry, Large Windows for natural light. Isolated Ceiling. Very Close Proximity to Highway 403, walking distance to public transit. 30% Of All Utilities (hydro, waster & gas). Upper Unit Is Rented Out Separately. 1 Parking spot available.**** EXTRAS **** Fridge, stove, dishwasher, dryer, washer, no pets, no smoker. (id:44788)
Trade One Realty Inc.

