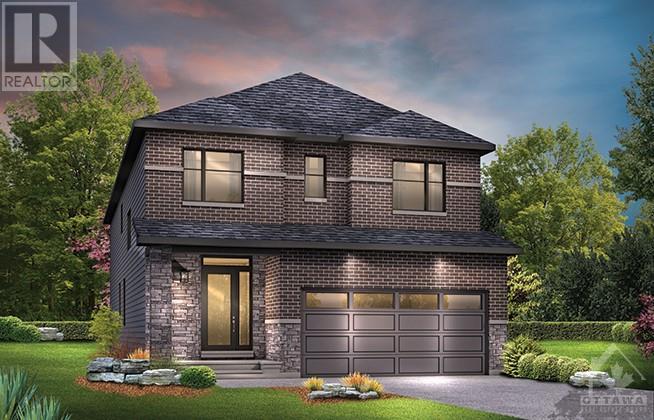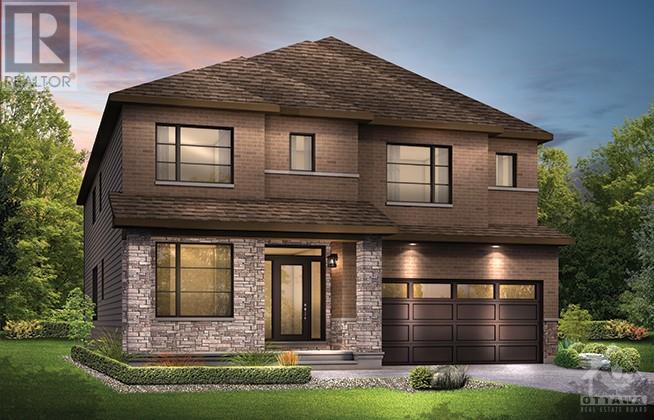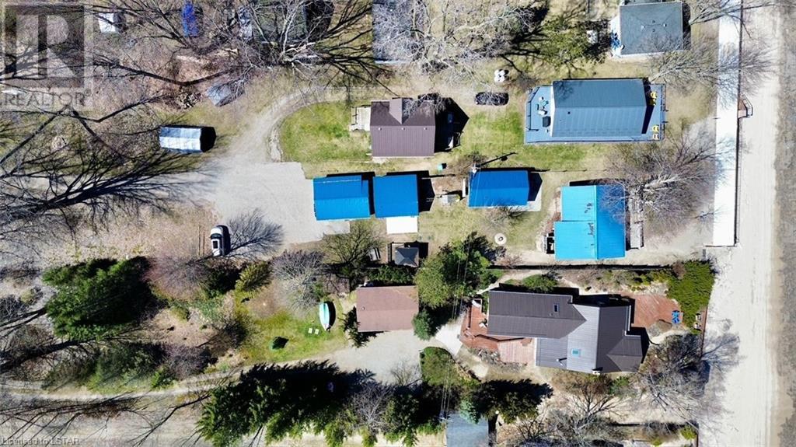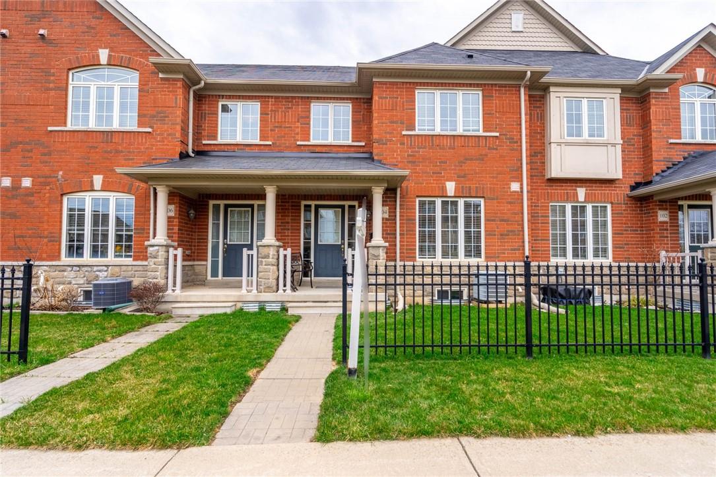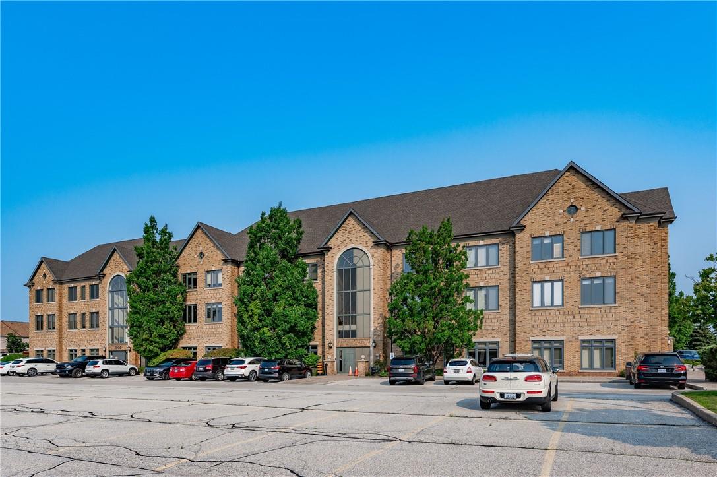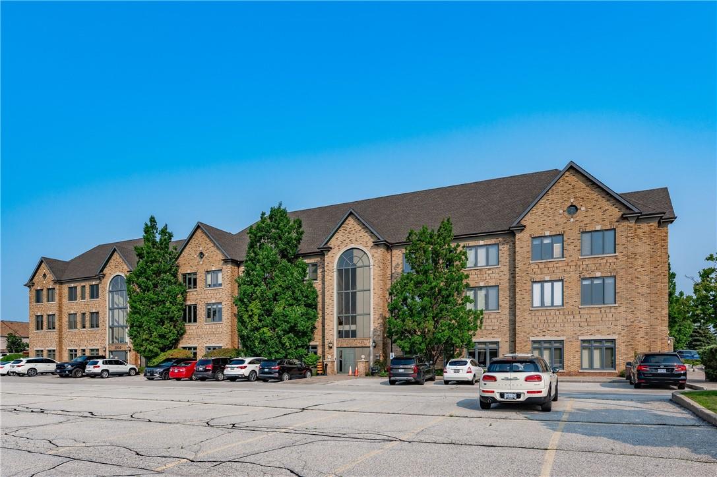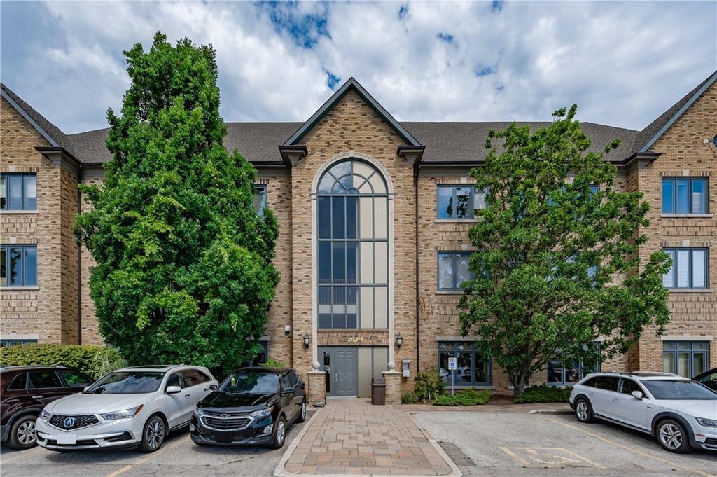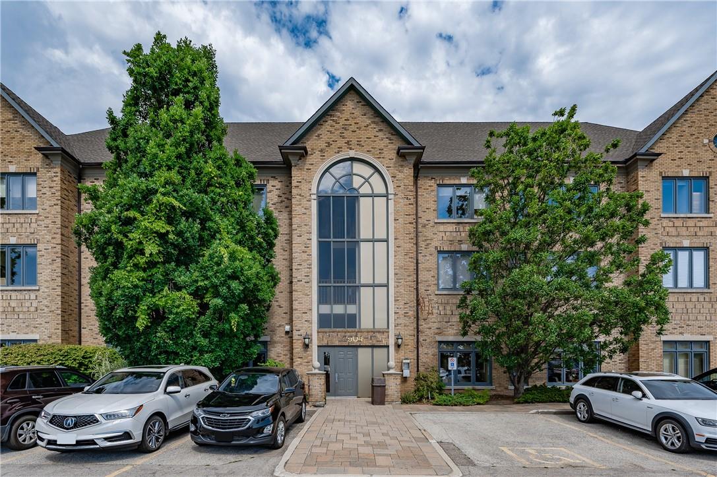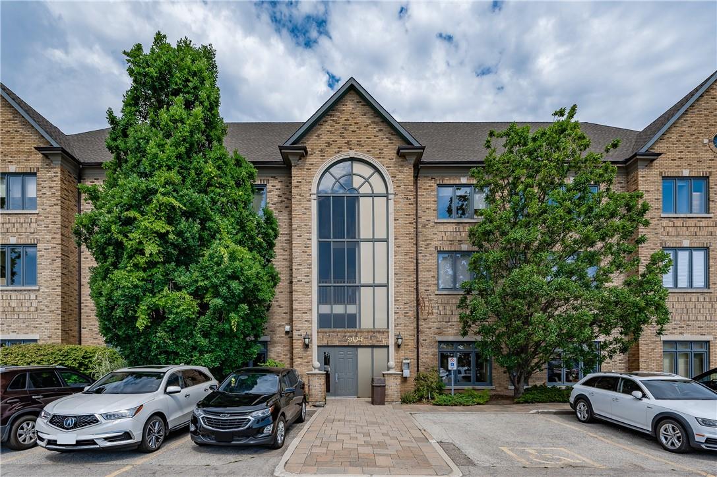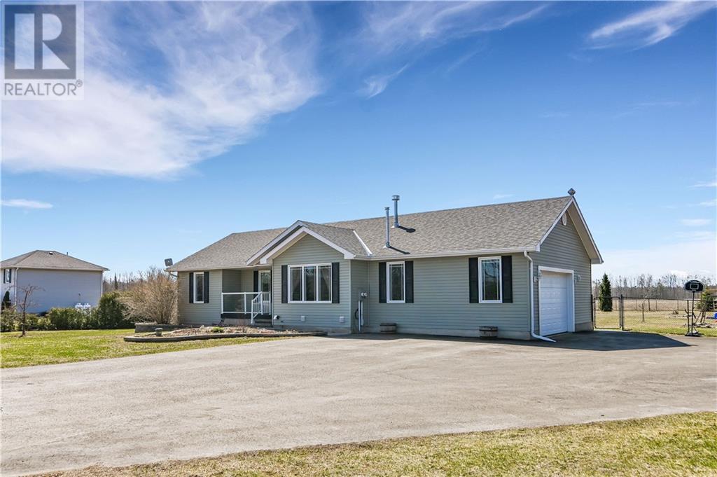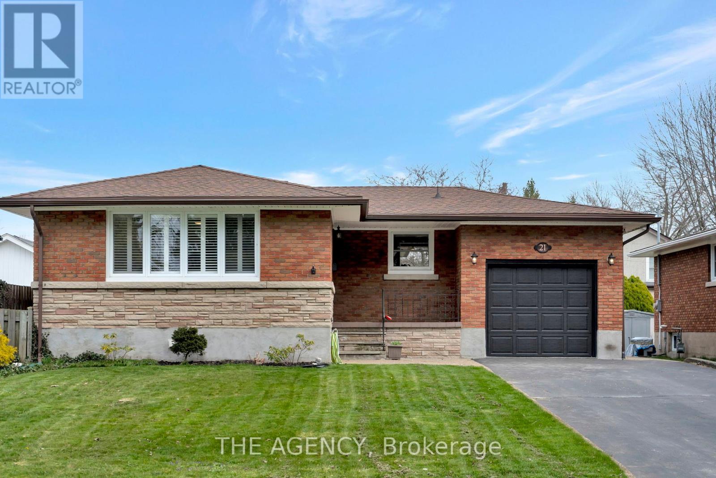604 Inver Lane
Ottawa, Ontario
Quinn’s Pointe is only steps away from urban conveniences. Take advantage of parks, ample green space, the Minto Recreation Complex and so much more. Indulge in the epitome of refined living with the Minto 4 bedroom Stanley Model home, a masterpiece currently undergoing construction and slated for completion this November. Discover unparalleled comfort in its finished basement, where a generously sized rec room awaits, bathed in natural light streaming through picturesque lookout windows. Luxuriate in the opulence of numerous upgrades, including exquisite premium flooring, bespoke cabinetry, and sumptuous quartz countertops. Elevating the ambiance, lofty 9-foot ceilings on the main floor infuse every space with an air of grandeur and sophistication, promising a lifestyle of unparalleled elegance and comfort. Full Tarion Warranty. (id:44788)
Royal LePage Team Realty
644-656 De L'eglise Street
Ottawa, Ontario
Investors/Developers Delight! 3 solid 6 unit buildings with 18 large apartments with potential 6 more units(in the lower levels!), 3 buildings are side-by-side on 3 large lots offering you 12 x 2 bedroom apartments and 6 x 1 bedroom apartments. Rents are low but have potential for increasing. 15 min bus ride to the University of Ottawa and Parliament Hill! Each building was recently(2022) appraised for $1,500,000 each. ($4,500,000 for all 3 buildings). Call today! (id:44788)
Power Marketing Real Estate Inc.
610 Inver Lane
Ottawa, Ontario
Quinn’s Pointe is only steps away from urban conveniences. Take advantage of parks, ample green space, the Minto Recreation Complex and so much more. Welcome to your future home! Nestled in a serene neighborhood, this Minto Mackenzie Model boasts 4 bedrooms and 4 bathrooms, offering ample space for comfortable living. The highlight of this residence is its inviting finished basement, complete with a versatile rec room and a meticulously crafted staircase. Upgrades throughout the house elevate its charm, including premium flooring, elegant railings, and stylish kitchen and bathroom cabinetry. Imagine the joy of moving into this meticulously designed abode, where every detail has been carefully considered for your utmost convenience and pleasure. With its promise of luxury and functionality, this home eagerly awaits its new owners. Don't miss the opportunity to make this yours, with move-in scheduled for October. (id:44788)
Royal LePage Team Realty
6278 Spruce St Street
Ipperwash, Ontario
Welcome to this Lake Huron prime property, featuring 3 cottages. Enjoy a superior beachfront with shallow water and stunning sunrise and sunset views. A new 50' steel seawall, with a concrete patio. The main bungalow boasts 4 bedrms, 2 bathrms, and an open-concept kitchen/dining/ living area with a spectacular view of the lake. Each of the two seasonal cottages has 2 bedrms, a 3-piece bathrm, and a combined kitchen/ living space. All units are freshly painted, well-designed, entirely furnished, and have newer metal roofs. The 500-square-foot garage offers additional space, with an extra laundry & storage area. The 510-foot deep lot provides ample parking, a gazebo, picnic tables & playground and is bordered by mature trees to the south and a beautiful sandy beach to the north. Situated just 20 mins from Grand Bend/Forest and close to Sarnia and London, this retreat is ideal for making family memories and ‘ready-to-go’ investment in lakefront living. (id:44788)
Streetcity Realty Inc.
104 Burke Street
Waterdown, Ontario
Check out this spacious townhome located in the family-friendly neighbourhood of Waterdown North! The beautifully bright main floor includes a powder room, a huge eat-in kitchen and a stunning family room that overlooks a fully fenced yard. Notice the access to the garage from the rear foyer. On the second level, the large primary suite comfortably fits a king-sized bed and features a walk-in closet with a 4-piece ensuite. Two additional generously sized bedrooms, a full main bath and bedroom floor laundry complete the second floor. The basement is large, open concept and awaiting your finishing touch. Don’t be TOO LATE*! *REG TM. RSA. (id:44788)
Exp Realty
2904 South Sheridan Way, Unit #203
Oakville, Ontario
Medical/professional office, boasting 1282 sqft of versatile space! This unit can be tailored to suit a variety of business needs, from executive suites to collaborative work areas. Situated in a prime location with easy access to the QEW/403 and amenities, this property provides unparalleled convenience for both clients and employees. Street facing signage and exclusivity available. Public elevator and plenty of parking in the rear lot. (id:44788)
Royal LePage Signature Realty
2904 South Sheridan Way, Unit #202a
Oakville, Ontario
Medical/professional office, boasting 1584 sqft of versatile space with a kitchenette! This unit can be tailored to suit a variety of business needs, from executive suites to collaborative work areas. Situated in a prime location with easy access to the QEW/403 and amenities, this property provides unparalleled convenience for both clients and employees. Street facing signage and exclusivity available. Public elevator and plenty of parking in the rear lot. (id:44788)
Royal LePage Signature Realty
2904 South Sheridan Way, Unit #301
Oakville, Ontario
Updated medical/professional office, boasting just under 3000 sqft of versatile space with a kitchenette. This unit can be tailored to suit a variety of business needs, from executive suites to collaborative work areas. Situated in a prime location with easy access to the QEW/403 and amenities, this property provides unparalleled convenience for both clients and employees. Street facing signage and exclusivity available. Public elevator and plenty of parking in the rear parking lot. (id:44788)
Royal LePage Signature Realty
2904 South Sheridan Way, Unit #301b
Oakville, Ontario
Updated medical/professional office, boasting ~1486 sqft of versatile space and flexible zoning. This unit can be tailored to suit a variety of business needs, from executive suites to collaborative work areas. Situated in a prime location with easy access to the QEW/403 and amenities, this property provides unparalleled convenience for both clients and employees. Street facing signage and exclusivity available. Public elevator and plenty of parking in the rear parking lot. (id:44788)
Royal LePage Signature Realty
2904 South Sheridan Way, Unit #301a
Oakville, Ontario
Updated medical/professional office, boasting ~1486 sqft of versatile space and flexible zoning. This unit can be tailored to suit a variety of business needs, from executive suites to collaborative work areas. Situated in a prime location with easy access to the QEW/403 and amenities, this property provides unparalleled convenience for both clients and employees. Street facing signage and exclusivity available. Public elevator and plenty of parking in the rear parking lot. (id:44788)
Royal LePage Signature Realty
2459 Eady Road
Horton, Ontario
Located just off Hwy 17 in Horton Twp. with one acre of beautifully landscaped property that is also fenced, this well cared for home will impress you from the moment you arrive. With a paved drive, this four bedroom bungalow with attached garage has had many upgrades done throughout. Once inside you will find an open concept with cathedral ceiling, gleaming hardwood floors, and a gas fireplace with stone floor to ceiling mantel. The kitchen with island, granite counters, living room, & dining room offer great space, as do the three generous sized main floor bedrooms. There is a 4 pc main floor bath as well as an ensuite bath. The completely finished basement has a very large and comfortable rec room, 4th bedroom, three pc bath, ample storage, & laundry area. The rear yard has both an upper deck and lower deck & there is hydro to the storage shed. A very efficient home with utilities for 2023: Hydro: $2105, Propane: $1675. 24 hrs Irrevocable on all Offers (id:44788)
RE/MAX Metro-City Realty Ltd. (Renfrew)
21 Jefferson Ave
Port Colborne, Ontario
Welcome to the desirable Sugarloaf area in southwest Port Colborne! This meticulously maintained brick bungalow is just steps away from Sugarloaf Street, offering convenience and charm in a family-friendly neighborhood. As you enter, you are greeted by a stylish covered porch, setting the tone for what awaits inside. This 3+1 bedroom, 2 bath home features a bright and airy living room with California shutters, showcasing picturesque views of the neighborhood and highlighting original plaster cove moldings. The updated eat-in kitchen boasts sleek granite countertops and a dining area, perfect for modern living and entertaining. The main floor hosts three bedrooms, each with double closets featuring built-in drawers, while updated flooring throughout adds a contemporary touch. A convenient door off the kitchen leads to the full basement with a side entrance to the backyard. Here, youll find the potential for an in-law suite with a second kitchen, a full bathroom, a spacious bedroom or rec room with built-in cabinets, along with a laundry room and storage space. Outside, the backyard oasis awaits with a sunny patio ideal for BBQs and gatherings, surrounded by well-tended gardens and a fenced area for pets and childrens safety. A side gate provides security and easy access to the front of the home, completing this perfect blend of modern comfort and timeless appeal. (id:44788)
The Agency

