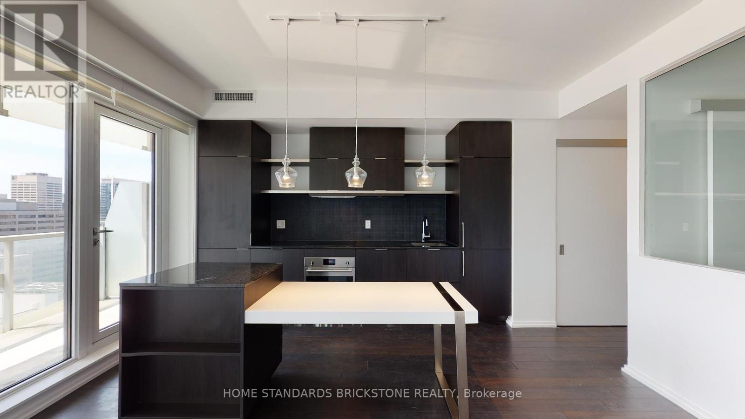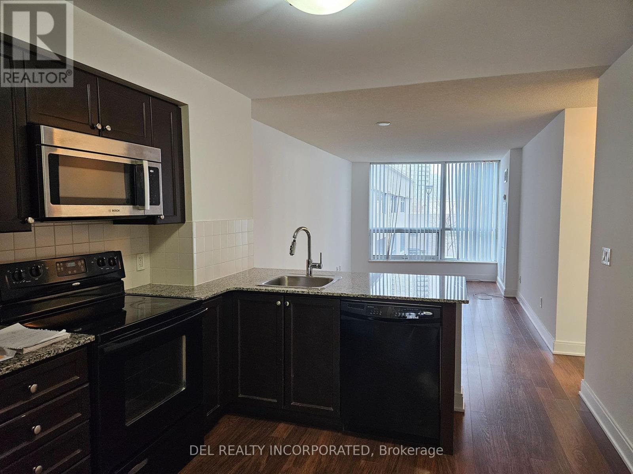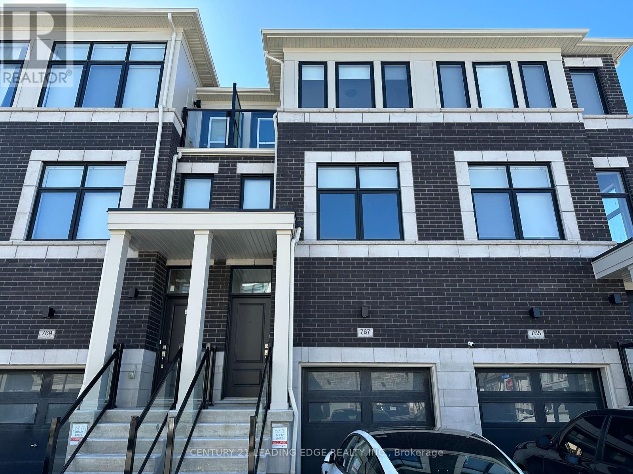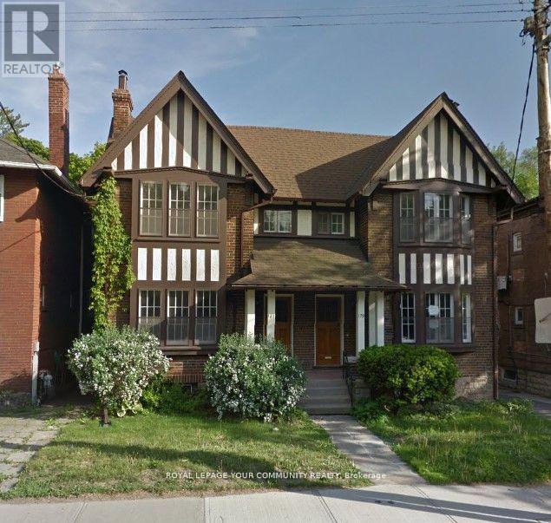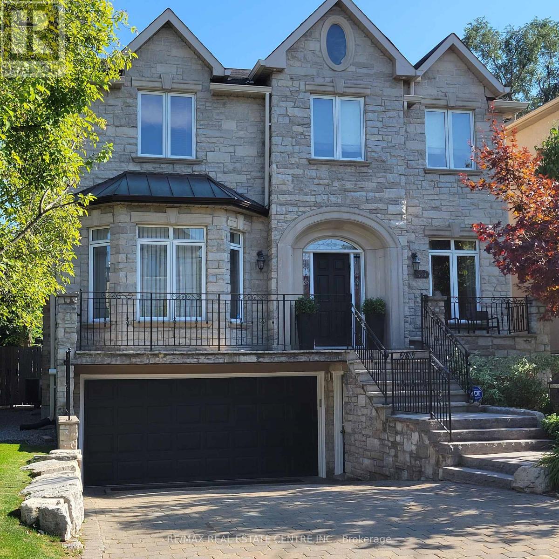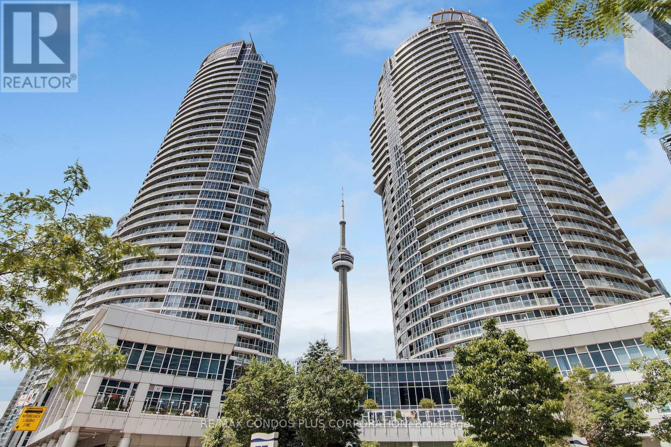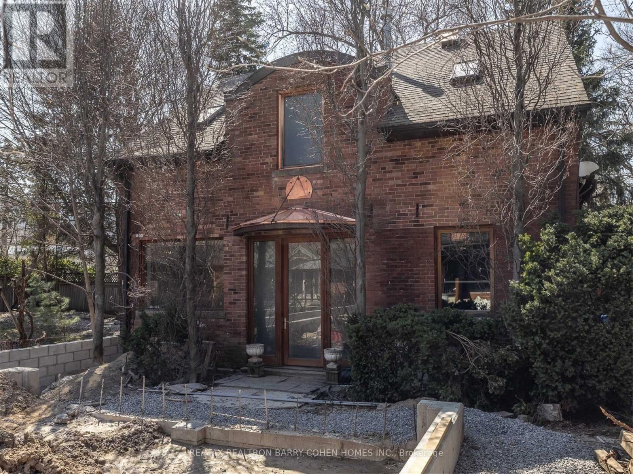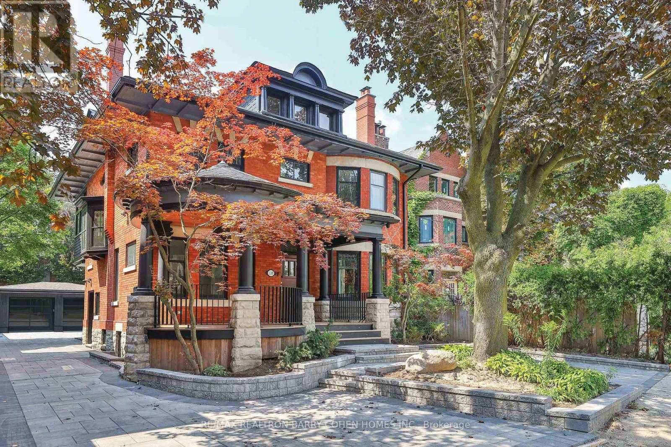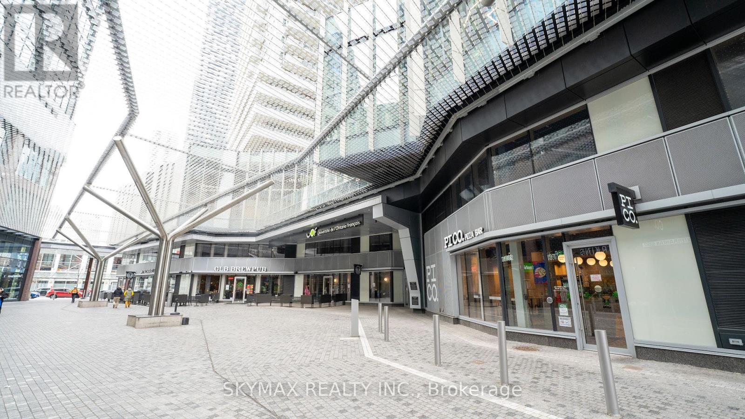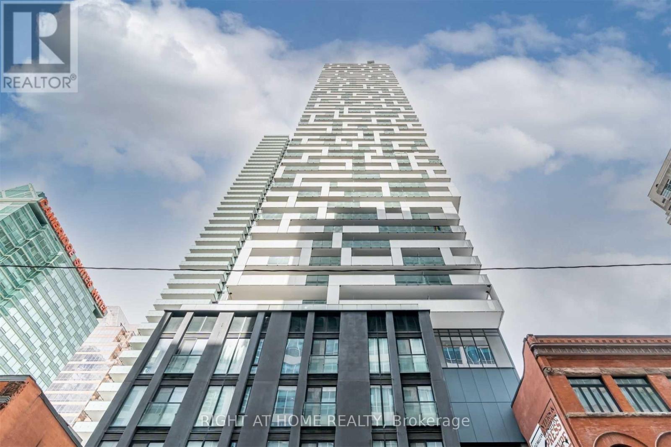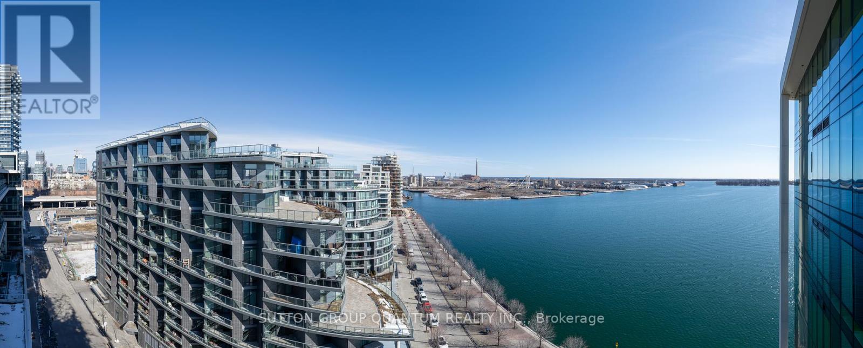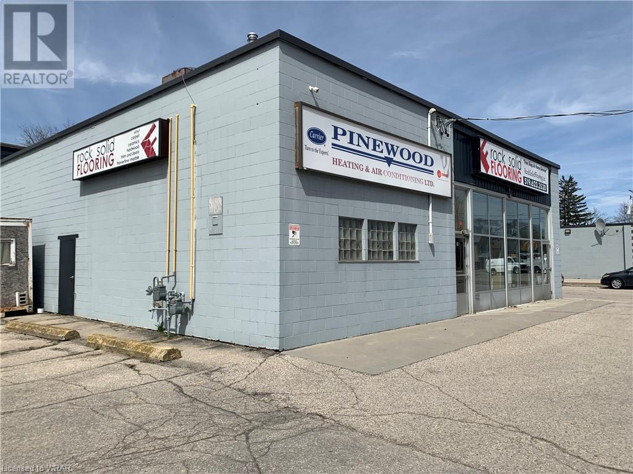#1610 -197 Yonge St
Toronto, Ontario
The Most Sought After Location, Luxurious Building, Bright & Spacious Open concept 1 Bedroom + Den. And Open Balcony At The Renowned Massey Tower. Den Can Be 2nd Br, Unobstructed View Overlooking Breathtaking City West View. Abundance Of Closet Space. Transit/Walk Score 100, Walking Distance To Queen Subway Station, Eaton Centre, Yonge-Dundas Square, U Of T, Ryerson, St. Michael's Hospital **** EXTRAS **** Elf, Fully Intergrated (Fridge, Smooth Cook Top, Oven, Fan Hood, Dishwasher, Microwave, All window Roller Shapes, Stacked Washer, & Dryer (id:44788)
Home Standards Brickstone Realty
#209 -125 Village Green Sq W
Toronto, Ontario
This luxury 1 Bedroom + Den and 1 Bathroom condo suite at Solaris I offers 800 square feet of open living space. Located on the 2nd floor, enjoy your views. This suite comes fully equipped with energy efficient 5-star modern appliances, integrated dishwasher, contemporary soft close cabinetry, in suite laundry, and floor to ceiling windows with coverings included. Parking and locker are not included in this suite. (id:44788)
Del Realty Incorporated
767 Kootenay Path
Oshawa, Ontario
Bright and spacious symphony townhome w/ 9 ft ceilings on main and attractive wood floors, upgraded with quartz counters, new vanities and move-in reday plus walk-out ground floor. Efficent 3-storey design w/ open concept dining/living area to entertain guests. Spacious eat-in kitchen w/ walkout to airy deck. Close to community centres, libraries, shopping GO Train, Restaurants & parks. (id:44788)
Century 21 Leading Edge Realty Inc.
#lower -179 St Clair Ave E
Toronto, Ontario
Welcome to 179 St Clair Ave E #Lower. This fully self-contained studio + den suite with its own private entrance has been tastefully renovated and features a fantastic functional layout, large walk in closet, and ensuite laundry. Prime location just steps from St Clair & Mt Pleasant. Large windows & pot lights throughout elevate this space, does not feel like a basement at all! **** EXTRAS **** Tenant is responsible for hydro. Tenant must also maintain a tenant contents & liability insurance policy. 1 year minimum (id:44788)
Royal LePage Your Community Realty
539 Douglas Ave
Toronto, Ontario
Spectacular Upgraded Executive Home. Meticulously Maintained. Centre Hall Plan. Beautiful Private South Exposure Back Yard With Deck, Patio and Walk Up Basement Access. Nine Foot Ceilings on Main Floor with Extensive use of Harwoods, Plaster Mouldings, Granite, Marble and Premium Trim Work. Shows Incredibly Well...A Must See! **** EXTRAS **** Refrigerator, Oven, Cooktop, Dishwasher, Microwave Oven, Clothes Washer and Dryer, Electric Light Fixtures,Window Coverings, Central Vacuum, Garage Door Opener. (id:44788)
RE/MAX Real Estate Centre Inc.
#2507 -8 York St
Toronto, Ontario
Waterclub South Facing 1 Bdrm In The Heart Of Toronto's Harbourfront! 605 Sf + Balcony (Per Builder Floor Plan). Breathtaking Million $$$ Straight South Lake Views! 9 Ft Ceilings With Floor To Ceiling Windows! A+ Amenities: 24Hr Concierge, Exercise Room, In/Outdoor Pool, Sauna, Steam Room, Bbq Area, Billiards, Party Room & Guest Suites! Ttc, Union, Harbourfront, Cafes, Groceries, Restaurants, Shops, W/I Clinic, Pharmacy & More! Enjoy The Lifestyle! **** EXTRAS **** Fridge, Stove, B/I Microwave, B/I Dishwasher, Stacked Washer/Dryer & Window Coverings. Engineered Floors (No Carpet). 2 Walk-Outs To Balcony From Living Room & Master! 1 Parking Included. See Floor Plan. (id:44788)
RE/MAX Condos Plus Corporation
#coach H -135 C Crescent Rd
Toronto, Ontario
Incredibly rare coach house in the heart of South Rosedale. 1900 SF two storey coach house with high ceilings! Walk under the new copper clad entry canopy into an impressive living space with private elevator! Great condo alternative. Kitchen features cherry wood cabinetry, and stainless steel appliances. Living/dining room with gas fireplace and walk out private patio with water features. Main floor powder room. Upstairs are another two bedrooms with generous ensuite bathrooms and soaring ceilings. (id:44788)
RE/MAX Realtron Barry Cohen Homes Inc.
135 Crescent Rd
Toronto, Ontario
""Horsman Hall"" Is A South Rosedale Landmark, And Truly A Rare Offering. The Architecturally Significant Main House Fronts Onto A Semi-Private Road And Has Been Meticulously Restored & Fully Renovated To Expand The Living Area To 5,515Sf. The Main Floor, Graced W/Herringbone Patterned European White Oak Hardwood Flooring & Tiles In An Elegant Palette, Features An Open Living & Dining Room W/Bar Area & Wine Fridge, And A Private Library. The Large Kitchen Features A Centre Island, Separate Floating Eat-In Counter, And Is Open To The Family Room W/Sweeping South & West Views Of The Garden From The Floor To Ceiling Windows. The Impressive, Light Filled, Lower Level Has Been Selectively Lowered, Finished With Polished Concrete Floors & Includes A Rec. Rm. W/Surround Sound, Wet Bar, Illuminated Glass Wine Display, Home Gym & Bdrm. W/Ens. A New Impressive Muskoka-Inspired, 2 Car Garage W/Ev Charging Has Been Constructed! 1,900 SqFt Coach House Is Also Available. **** EXTRAS **** The Original Leaded Glass Has Been Preserved & Supplemented W/New Large Format Windows. Dramatic, Sun Drenched, Main Staircase. Roof Top Deck W/Views Of Downtown. (id:44788)
RE/MAX Realtron Barry Cohen Homes Inc.
#1808 -20 Richardson St
Toronto, Ontario
Unbeatable Toronto Waterfront Living! Spectacular Floor-To-Ceiling Windows, Walkout to an Balcony Perfect for Enjoying Sunshine and Breathtaking Lake Views. Upgraded Gourmet Kitchen. Flexible Den Space Ideal for a Second Bedroom or Home Office. Additional Powder Room for Visitors Comfort. Steps Away from Lake Activities, Loblaws, George Brown College, St Lawrence Market, Island Ferry, Union Station, Major Highways, TTC, and Picturesque Waterfront Trails. Embrace Luxurious City-Center Living. Dont Miss Out, Schedule a Viewing Today! (id:44788)
Skymax Realty Inc.
#3803 -20 Lombard St S
Toronto, Ontario
Spacious And Bright 2 Bedroom Corner Unit 1559Sqft + Huge Balcony. Welcome To 20 Lombard At Yonge + Rich | Live In Unparalleled Luxury High Above The City With Soaring Ceilings, Large Master Bedroom With Walking Closet. Floor To Ceiling Windows, Gourmet Kitchens | Embrace The Very Best Of The City Just Steps To Subway, Path, Eaton Centre, Uft, Financial + Entertainment District, Lawrence Market, 2 Parking And One Locker Included. (id:44788)
Right At Home Realty
#sph1220 -55 Merchants' Wharf
Toronto, Ontario
Welcome To The Prestigious Lake Front Residences Of Aqualina Located In The Heart Of Toronto's Harbourfront. This Stunning Sub-Penthouse Signature Collection Corner Suite Features Designer Irpinia Custom Kitchen Cabinetry With Miele Appliances, Stone Countertops & Backsplash, An Undermount Sink, Under Cabinet Lighting & A Centre Island. Bright Soaring 10-Foot Floor To Ceiling Wrap Around Windows With A Customized Built-In Entertainment Unit, Smooth Ceiling, Pot Lighting, Automated Roller Shades & Drapes With Hardwood Flooring Throughout Facing Unobstructed Lake Views. The Grand Bedroom Retreat Includes A 4-Piece Ensuite With Undermount Double Sinks, Glass Enclosed Spa Rain Shower & Customized Walk-In Closet. Enjoy 1st Class 24Hour Concierge With Luxurious Resort Like Amenities At Club Aqua & The Aqua Terrace With An Outdoor Rooftop Infinity Pool With Barbecues, Lounge & Tanning Deck. Builder: 1378 Sq.Ft. Interior + Balcony. Click On The Video Tour! **** EXTRAS **** Steps To The Lake, Restaurants, Cafes, Sugar Beach, Grocery Stores & T.T.C. Bus Transit. Walk To The Distillery Historic District, St. Lawrence Market, The Financial District, C.N. Tower, Rogers Centre, Scotiabank Arena & Union Station. (id:44788)
Sutton Group Quantum Realty Inc.
8 Oxford Street
Cambridge, Ontario
Commercial space available in the center of town. Two bay doors and shipping area, lots of parking, large store front and office space. Many possibilities for this unit, can be split in two or rented as one. (id:44788)
Davenport Realty Brokerage

