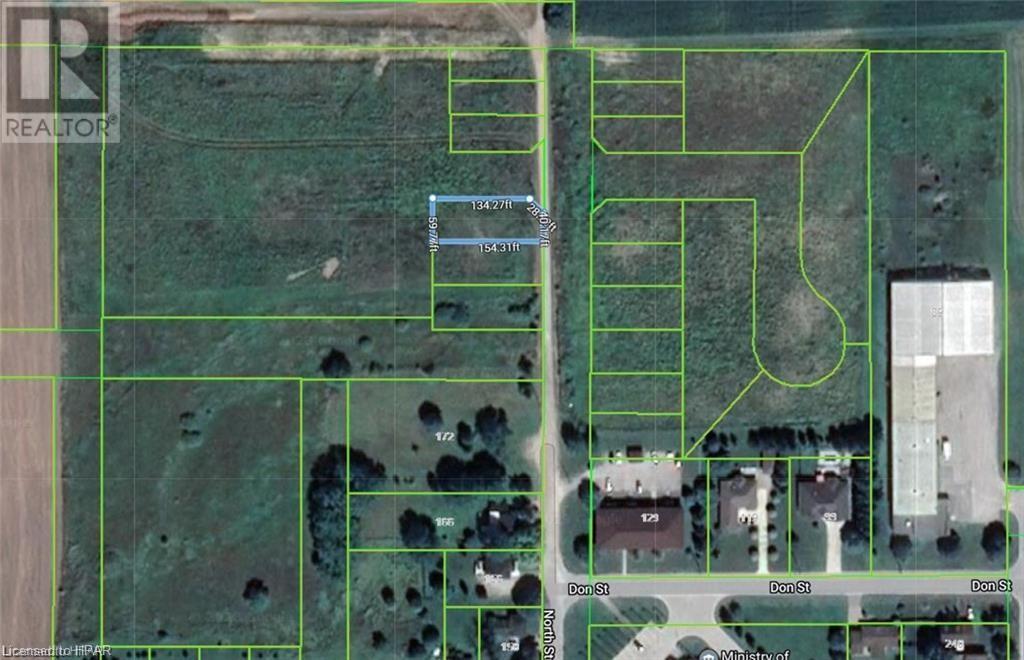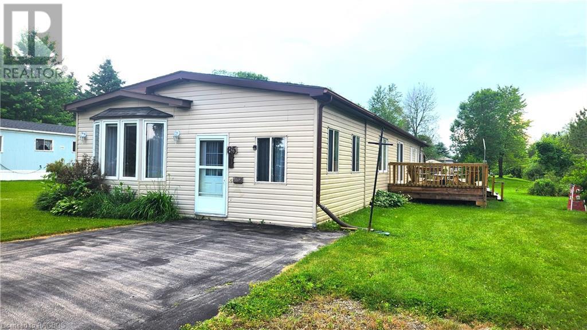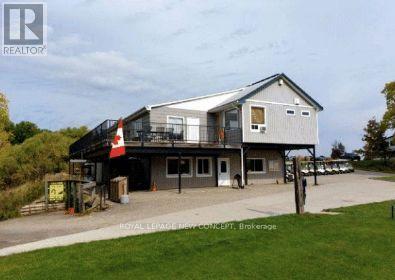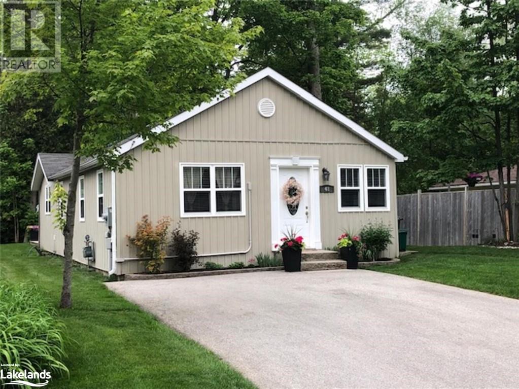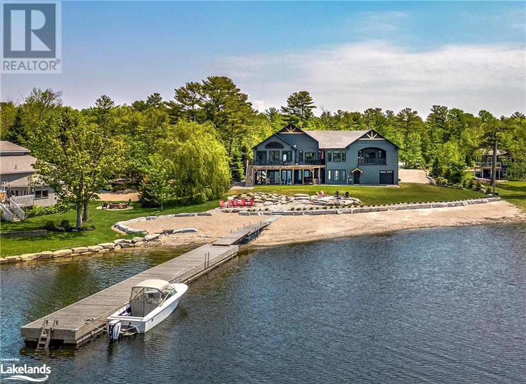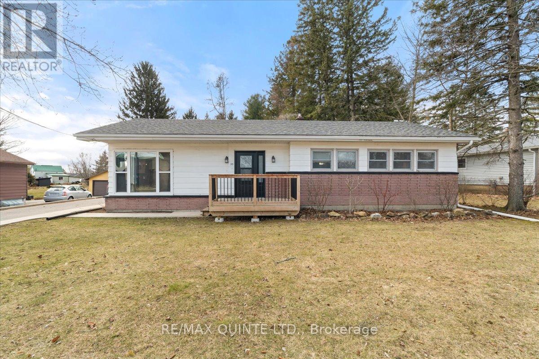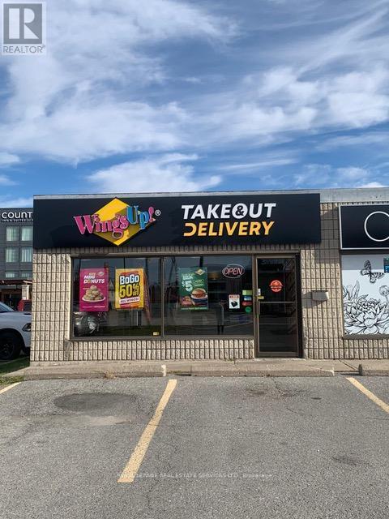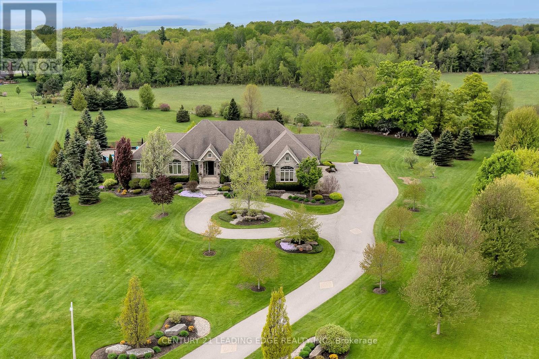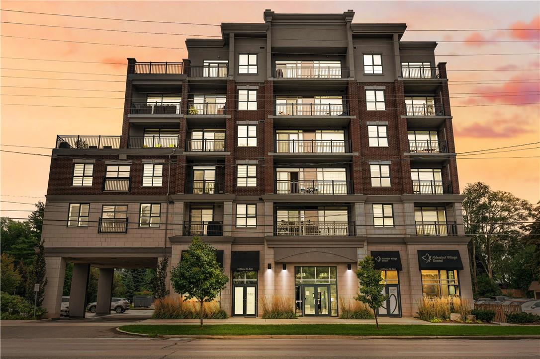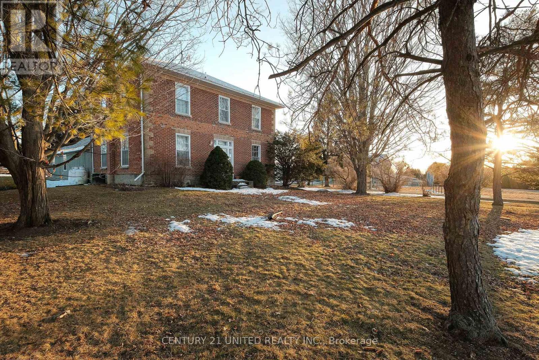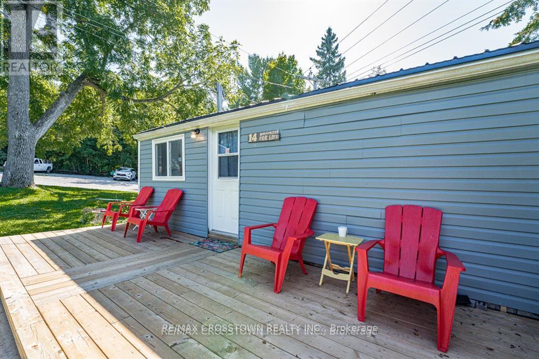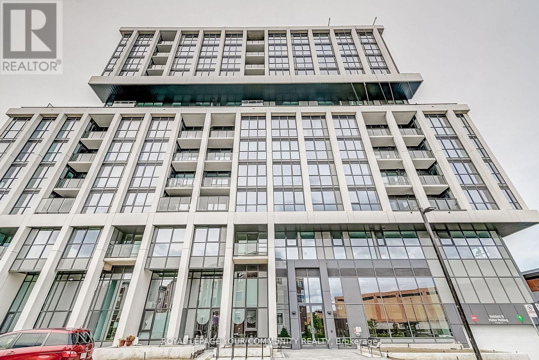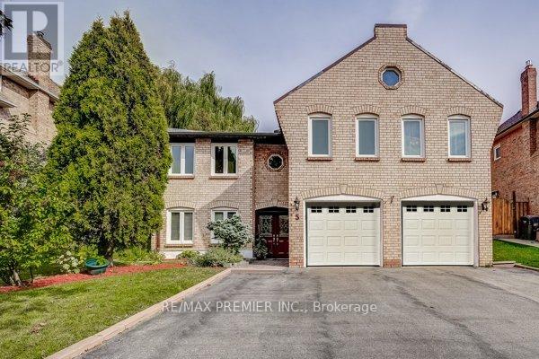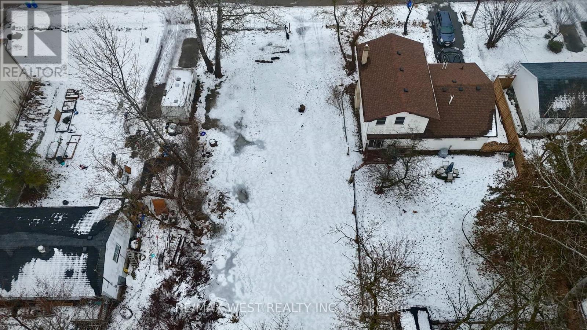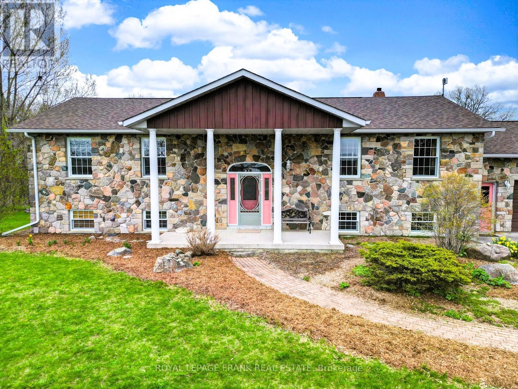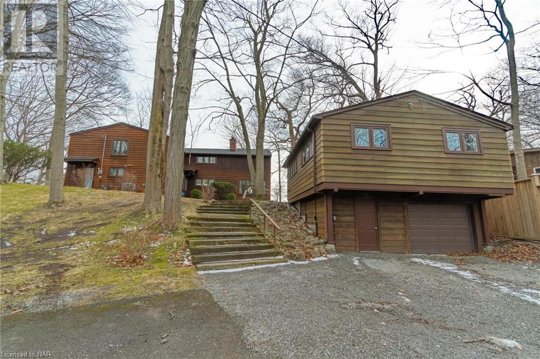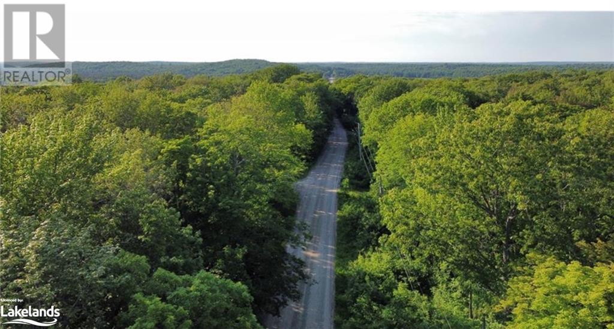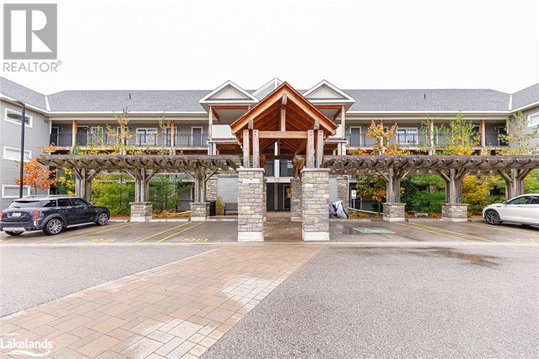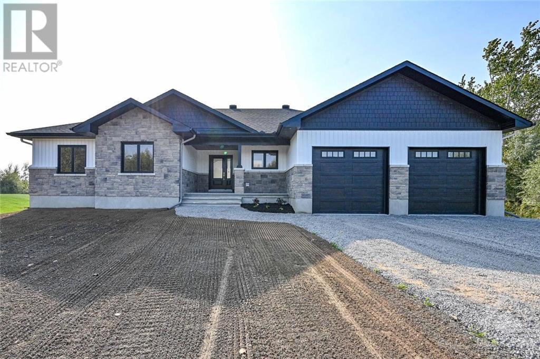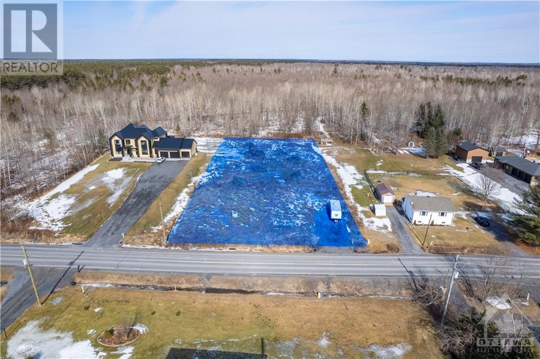Lot# 4 North Street
Clinton, Ontario
Welcome to Clinton Heights Subdivision! This prime residential building lot offers an excellent location with convenient access to various amenities. You'll find the hospital, shopping centers, banking facilities, a casino, and schools all within close proximity. Additionally, Clinton Heights Subdivision is situated just one hour north of London, which provides easy access to the city, while still offering a peaceful suburban lifestyle. If you're looking for a tranquil setting near the beautiful Lake Huron, you'll be pleased to know that Goderich is just a short 15-minute drive away. Don't miss out on this opportunity to build your dream home in this desirable location. Call your REALTOR® for your personal introduction to this great serviced building lot. Attracts HST. (id:44788)
RE/MAX Land Exchange Ltd Brokerage (Wingham)
85 Fifth Avenue
Wellington North, Ontario
Welcome to 85 5th Avenue, a double wide mobile home within the park of Conestoga Estates. The main living area of the home is open concept with a large area that includes the kitchen, living room and dining areas. The kitchen includes newer cabinetry and an island with breakfast bar. The front area of the home includes one bedroom as well as the main 4-pc bathroom. Off the back of the home are 2 further bedrooms, one being the primary suite which includes a walk-in closet as well as an ensuite bathroom. The ensuite bathroom has double sinks and a beautiful deep soaker tub. The laundry is also included in the ensuite bathroom. The main living area has patios doors that lead to a side deck; with no neighbours to the north side, the deck offers privacy and a view of a wooded area that has farmers fields on the other side. Both the front and rear entrances of the home are enclosed with 3-season rooms that can be used for storage or finished to create a formal mud room entrance. This home offers incredible value and being an end-unit, offers a certain degree of privacy not normally found in these settings. Appliances are included. Book your showing today! (id:44788)
Coldwell Banker Win Realty Brokerage
46343 Talbot Line
St. Thomas, Ontario
Must check out this 150.66 Acre property for an amazing business opportunity. 18 Hole, Par 71(redesigned in 2023), Iron Creek Golf Club in the heart of St. Thomas. The golf course boasts a newly renovated two storey club house with a lounge, banquet room and kitchen for weddings and tournament functions. Main floor(4948 sq.ft):lounge, kitchenette, proshop, washrooms, Second floor(6262sq.ft):2 largerooms, kitchen, bar, office, over 1000sq.ft patio space overlooking the golf course. 5000sq.ft maintenance building plus Quonset Hut. Zoned forB1(Business Zone);AS2(Airport Safety Zone) and OS1(Open Space1). Only seven(7) minutes drive from the new Volkswagen EV battery manufacturing plant for future potential growth**. **Refer to documents attached on MLS**** EXTRAS **** *E233313, E91381 Except the Easement,Therein (Secondly) Except Part 1 to 3 11R1937 & D829; Part of Lot 22Concession 8 Yarmouth as in E346046,Lying S of 11R-3362; Part of Lot 22 Concession 8 Yarmouth as in E91381; Save & Except E346046 (id:44788)
Royal LePage New Concept
48 49th Street N
Wasaga Beach, Ontario
Short walk to a beautiful sandy beach at Provincial Beach Area 6. This modern and cozy year-round 3-bedroom home or cottage has a warm and inviting feeling the minute you walk through the front door. The house had extensive renovations completed in 2009. At that time the upgrades consisted of a new kitchen and bathroom, laminate flooring, windows and doors, extra insulation on exterior walls before vinyl siding was installed, R-42 insulation blown in attic, F/air Nat. Gas Furnace, nat. gas BBQ line at rear deck off kitchen and a 100 am hydro breaker panel. Shingles replaced in 2021. Private lot with two sides fenced and a mature tree line at the rear of the lot for added privacy. Spacious sundeck off at rear of home... Nothing left to do but move in and enjoy ! Fantastic location for making great family memories at the beach! The west end location is a convenient 15 min. drive to Collingwood and short walk or drive to the Superstore, shopping, medical offices, and restaurants. (id:44788)
Royal LePage Locations North (Wasaga Beach 2) Brokerage
164 Prisque Road
Honey Harbour, Ontario
THERE IS AN ASSUMABLE MORTGAGE OF APPROX. $1,000,000.00 + @1.49% WITH A MATURITY DATE OF MARCH 1, 2025 AVAILABLE TO QUALIFIED BUYERS. This architecturally stunning Georgian Bay home/retreat is located on 203 ft. of Georgian Bay waterfront and 1.74 acres with beautiful pink Canadian Shield granite outcroppings, whispering pines & a 200 ft. sand beach. The exceptionally well built 4000 sq. ft. custom home is of ICF construction approximately 5 yrs. old & is the new standard of heating and cooling efficiency. The materials used throughout are of a high quality & the flooring is hardwood and oversized tile. The western exposure provides Group of Seven views & fabulous sunsets as you sit around the fire pit in the custom one of a kind granite rock garden. Living & entertaining is made easy in the spacious open concept design which transitions to a 400 sq. ft. outdoor entertaining area. The light-filled great room has a cathedral ceiling & large western facing windows. The primary bedroom suite is some 500 sq. ft. consisting of a large bed sitting room with cathedral ceiling, a spacious 5 piece ensuite, 2 walk in closets & the suite opens onto a 150 sq. ft. private covered deck. Two bedrooms, a 4 pc. bath & laundry room are also on the upper floor. The lower level which is all above grade consists of an entry hall, a very large family room, a 3 piece bath & 2 more bedrooms & has a walkout to the patio and hot tub. Entry to the 800 sq. ft. in floor heated 2 car garage is also on this level which has a drive through bay plus a man door & room for all your toys & storage. The lower level floor is all in floor heating & the upper floor is forced air propane. Down at the sand beach there is a 60 ft, steel tube dock with 7 ft. of water depth, a stone sea wall & the rock garden. This 4 season home/retreat has plenty of open outdoor space for children to play, is close to golf, skiing, restaurants and has immediate access to all water sports and winter activities. (id:44788)
Royal LePage In Touch Realty
33 Talbot St
Prince Edward County, Ontario
3 Bedroom bungalow located close to downtown Picton! Over 1,800 feet of living space including a very large family room in the rear of the home with a wood burning fireplace and walk out to large deck. Another living room at the front of the home offering a bright space with corner windows. The large dining room provides lots of room for family gatherings. There are 3 good sized bedrooms and a 4 piece bathroom, plus main floor laundry, lots of parking and nice half acre treed lot. There is a workshop and shed in the back yard and a roofed breezeway to store firewood, lawn mower etc. The large unfinished basement provides ample storage space. Natural Gas is available to install. This home could be the perfect project to create your vision!**** EXTRAS **** Great location, close to new development area. You can easily walk to downtown for shopping, dining and parks. (id:44788)
RE/MAX Quinte Ltd.
79 Edith St
St. Catharines, Ontario
BEAUTIFULLY UPDATED TURN KEY SEMI! Welcome to 79 Edith Street! This 3+1 Bedroom 2 Bath Semi-Detached 2 Storey home sits on a corner lot and features so many recent updates including new flooring throughout, new light fixtures, renovated bathrooms, professionally painted all in 2024. Bright spacious living room, open to dining room giving lots of space for entertaining. Plenty of counter space and solid oak cabinetry, walkout from kitchen to a private covered back deck with spacious yard. 3 Bedrooms with large closets and 4PC bath on the upper level. Finished basement with large 4th bedroom/ would also make a great recroom, and 2nd bathroom. SO Many updates have been done over the years including Shingles 2014, most windows upgraded to energy star windows with warranty 2008, new front door and so much more! Great location close to parks, shopping, just minutes to the 406 Hwy (id:44788)
Fairsquare Group Realty
243 N Front St
Belleville, Ontario
This turnkey WingsUp! franchise is looking for a new Franchisee to join this reputable and expanding 30 year Franchise. Growing across Ontario and now in the United States, WingsUp's efficient economic model allows them to be the fastest growing Canadian chicken wing QSR franchise. This corporate location has incredibly low rent at $1,808.00 including TMI & HST with a long lease term of 7 years remaining + 3 additional 5 year renewal options. Designed for an ideal QSR layout over 1200 sq ft, this location is suited for a high volume and the perfect owner/operator opportunity. WingsUp! is looking for a Franchisee passionate about the restaurant industry and empowered to seize the opportunity of entrepreneurship. Join the WingsUp! family today. Please do not go direct and speak to staff. Your discretion is appreciated.**** EXTRAS **** * Gross Rent = $1,808.00 (including TMI & HST) * 7 Years Remaining + 3 x 5 Year Renewal Options * Royalty Fees = 4.5% * Marketing Fee = 3% * Training 4 - 6 weeks provided by head office * (id:44788)
RE/MAX Ultimate Realty Inc.
Royal LePage Real Estate Services Ltd.
15 Clyde Crt
Scugog, Ontario
Welcome to this magnificent custom stone and brick bungalow, located in the most prestigious Lakeside Castle Harbour Estate Area nestled on approximately 3 acres of meticulously manicured and landscaped grounds. This stunning home boasts over 6000 sqft of meticulously designed space, where every room exudes elegance and attention to detail. Custom 3 + 2 Estate Bungalow, with a 3 Car Garage. Feel the warmth of the gleaming hardwood floors, three custom-built gas fireplaces. Entertain guests in style with a gourmet kitchen featuring granite countertops and built-in stainless steel appliances and wine fridge. The entertaining kitchen opens up to a covered terrace, perfect for al fresco dining or simply enjoying the breathtaking views of the backyard oasis. Custom artitech ceiling ledges and recessed lighting throughout with oversized windows. The master bedroom offers a luxury get away with your own fireplace, and a 5 piece spa like ensuite.**** EXTRAS **** Finished basement has high-end kitchen, granite countertops & stainless steel appliances. Basement features a spacious games area & 2 bathrooms. Wine room tucked away. Full walk-out to the backyard, incl built in BBQ. (id:44788)
Century 21 Leading Edge Realty Inc.
34 Plains Road E, Unit #504
Burlington, Ontario
All room sizes are approximate. Boutique mid high rise Condominium in the heart of Aldershot, one of Burlington’s most desirable neighbourhoods. Spacious Corner Unit, 2 bedroom plus den, open concept design, loads of natural light, exceptionally large bedroom with generous ensuite and walk in closet, 2 parking spaces. Short walk to Go Station, LaSalle Pk & Marina. Easy highway access for commuter. Geothermal Heating and Cooling. (id:44788)
Sutton Group - Summit Realty Inc.
1281 7th Line
Smith-Ennismore-Lakefield, Ontario
BEAUTIFULLY MAINTAINED 89.21 ACRE FAMILY FARM IN HIGHLY DESIRABLE 7TH LINE SELWYN LOCATION. THIS FARM HAS BEEN WELL RESPECTED AND OFFERS A STUNNING FULL BRICK TWO STOREY FARM HOUSE COMPLETE WITH ATTACHED GARAGE. THE MAIN FLOOR OFFERS A LARGE FAMILY ROOM WITH GAS FIREPLACE, COUNTRY KITCHEN, FORMAL DINING ROOM, LIVING ROOM, OFFICE, AND A FULL BATHROOM LAUNDRY ROOM WITH EASY ACCESS TO THE GARAGE. THE SECOND LEVEL OFFERS A PRIMARY BEDROOM, UPDATED FULL BATHROOM, AND THREE ADDITIONAL BEDROOMS. ADDITIONAL UPDATES INCLUDING A NEW PROPANE FURNACE AND UV SYSTEM. THE PROPERTY IS STUNNING AND COMPLETE WITH MULTIPLE OUT BUILDINGS, BARN, FENCED PASTURE LAND, CROP LAND, AND A SCENIC POND. RARE OPPORTUNITY TO OWN A PRIME FARM IN THIS HIGHLY DESIRABLE LOCATION.**** EXTRAS **** Additional Rooms: Measured in metres: Basement room 9.90 x 6.85, Garage 7.10 x 4.24 (id:44788)
Century 21 United Realty Inc.
#14 -230-232 Lake Dalrymple Rd
Kawartha Lakes, Ontario
Welcome To Beautiful Lake Dalrymple Resort, A Cottage In Sought After Lake Dalrymple. Less Than 2 Hours From The GTA With Beautiful Lake Views, A Private Dock, Amazing Amenities Including A Beach, Sports Courts, Playground, Boat Rentals And Convenience Store. This Fully Furnished Three Season 3 Bedroom, Cottage, Has A 4.46% Co-operative Ownership In The Resort. This Unit Is A Great Investment Opportunity And Can Be Rented Out For Extra Income Or Simply Enjoy It For Yourself. Comes Fully Equipped With Fridge, Stove, Microwave Oven, All Furnishings & A Boat Slip. Monthly Maintenance Fee of $416.92 Includes Taxes, Hydro, Water, Resort Amenities & Maintenance. With It Being Just A Short Drive To Casino Rama, Golf, Orillia And Many Great Fishing Lakes This Cottage Is A Must See To Enjoy Summers At The Lake. (id:44788)
Exp Realty
258 Westwood Dr
Oakville, Ontario
Don't miss out on this exceptional opportunity to craft your own luxurious haven on one of South West Oakville's most sought-after streets. Situated on an impressive 40,526.08 sq ft, 0.93-acre private lot, this property offers the canvas for a magnificent 10,000+ sq ft above-grade dream home, with a sprawling Muskoka backyard, enveloped in serene tranquility. Venture downstairs to the above-grade lower level, where full-sized windows and a separate entrance welcome you into a spacious family room adorned with built-in shelving and another fireplace. A third bedroom & full bathroom complete this level, offering ample space for relaxation and recreation. Experience unparalleled tranquility and convenience, with downtown Oakville, Bronte Harbour, shopping, the QEW, GO Transit, and more just minutes away. Embrace the opportunity to curate your own slice of luxury in this coveted Oakville enclave where every moment promises to be nothing short of extraordinary. Sellers willing to rent back. (id:44788)
RE/MAX Hallmark Alliance Realty
Forest Hill Real Estate Inc.
#1202 -1063 Douglas Mccurdy Comm Circ
Mississauga, Ontario
Rise at Stride Built by Kingsmen Group. Overlooking Lake Ontario this 2 bedroom, 3 WashroomSub-Penthouse features 1453 sq ft of Luxury in this one of a kind design, the only of its kind inthis building. A massive WIC in Master (1.52mm x 3.8m), double vanity, stand up shower and soakertub in ensuite. Shopping, Parks and Port Credit Go Station within minutes. Upgraded kitchen cabinetsand large 24x24 porcelain tile in Master ensuite! Minutes to Snug Harbor**** EXTRAS **** 2 PARKING SPOTS!! 1453 SQ FT OF LUXURY. All Built In Appliances, Modern Kitchen, Open Concept WithFloor To Ceiling Windows. Was a 3 bedroom, turn 3rd bedroom into WIC in master. Parking is $48/spot and Lockers $25/ unit monthly (id:44788)
Royal LePage Your Community Realty
5 Hacienda Crt
Brampton, Ontario
Rare opportunity to buy a raised bungalow in the sought-after exclusive Stonegate family neighbourhood. Bright spacious home offers over 2,000 sq ft just on the main level! Fantastic layout with generous principal rooms, full master suite with full ensuite on both the main & lower level. Family-size renovated kitchen with large breakfast area, island & O/L's the comfortable family room with gas fireplace, or walk-out to large deck with jacuzzi. Great entertaining space in this private backyard. Enjoy a BBQ with friends, watch the kids play, or melt the day's stress away in the jacuzzi which is enjoyed year-round. Too many features to list but note the lower level also offers a huge recreation/flex space, plus a large utility/storage room. It could easily be converted into an independent suite if desired. Ideal design for multi-generational home or mortgage helper! New garage doors were installed November 2023. (id:44788)
RE/MAX Premier Inc.
310 Terrace Dr
Georgina, Ontario
Residential Lot. Close to Lake Simcoe, Cooks Bay, Glenwood, Beach Park and Public Launch. Utilities at Lot Line. Buyer To Do Their Own Due Diligence.**** EXTRAS **** Utilities at Lot Line. Please Book An Appointment Before Walking On Property. (id:44788)
RE/MAX West Realty Inc.
3071 5th Line E
Trent Hills, Ontario
TRENT HILLS: Gorgeous, Granite Stone Raised Bungalow, Set In Privacy On A Spectacular 50 Acre Parcel. Coined The 'Imperial Palace' By The Original Builders In 1990. You Will Feel Like Royalty Living In This Updated 3+1 Bedroom, 3+1 Bathroom Home That Offers 2700 Sq. Ft. Of Living Space With Many Extras. Family Sized Kitchen, Primary Bedroom With 4 PC Ensuite & Heated Floor W/ Steam Shower! Large Family Room With A Masonry Fireplace & walk-out, Spa Room With Mineral Salt Water Hot Tub. Attached Double Garage With Mudroom Entry & MF Laundry, Central AC & Heat Pump, New Roof (2022), All new PEX plumbing (2023), Freshly Painted, Automatic Diesel Generator & So Much More! The Great Outdoors Offers Incredible Country Views, Perennial Gardens & 10 Acres Of Mixed Forest w/ Sugar Maples & Trails. Live Off The Land With the Organic Garden & Variety Of Berry Bushes & Fruit Trees. Under 10 Minutes To Campbellford, Ferris P.P., Trent-Severn Waterway & about 30 Mins. To Belleville/401. Come See!**** EXTRAS **** Drilled and Dug well on property, 2019 Heat Pump. 2015 Diesel Generator. 4000 Gallon Reservoir with Outside Access/Hydrant in Garden. 200 AMP service, septic system last pumped in 2022 and in good working order. Beautiful Property! (id:44788)
Royal LePage Frank Real Estate
1705 Macdonald Drive
Fort Erie, Ontario
Nestled on the prestigious MacDonald Dr, this exclusive residence offers a luxurious lifestyle on a private 3.3-acre lot. Boasting an open-concept kitchen, dining, and living area with wall-to-wall windows, the main level invites breathtaking views of the serene surroundings. A wood-burning fireplace adds warmth to the living room, creating a cozy ambiance. The master suite is a haven, featuring a sitting room, walk-in closet, and ensuite bath. A detached garage hosts a 1-bedroom guest house, perfect for visitors. Marvel at the expansive lakeside deck with glass railing, leading to a pool that overlooks the 154 ft of private beachfront. The lake views are simply mesmerizing. This turn-key property comes fully furnished, excluding only a few items. Recent upgrades include a hot tub addition, glass railings around the deck, pool resurfacing, a new break wall and staircase to the beach, and a new gas water tank. The guest house boasts modern amenities with a ductless AC pump, updated water tank, and electric circuit board. Situated on a quiet and private road, this residence epitomizes the best of lakeside living. Enjoy tranquillity in an exclusive location, surrounded by trees and nature. With its impeccable features and upgrades, 1705 MacDonald Dr is not just a home; it's a statement of refined living. (id:44788)
RE/MAX Niagara Realty Ltd
1104 Starratt Road
Burk's Falls, Ontario
Introducing an exceptional opportunity to embrace the tranquility of nature on vacant land nestled in Ryerson Township, Burk's Falls. Located 15 minutes from both Burk's Falls and Magnetawan, this prime parcel of land offers the perfect balance between convenience and seclusion, allowing you to harness the best of both worlds. With RU Zoning, this property presents an ideal canvas developing your dream home surrounded by privacy. Imagine the possibilities as you envision the future, with ample space to design and construct a residence perfectly tailored to your preferences and lifestyle. Explore the endless possibilities awaiting you on this captivating property. Let your imagination run wild as you embark on the journey toward realizing your vision of the perfect home. (id:44788)
Chestnut Park Real Estate Limited
16064 Lakeside Drive S
Long Sault, Ontario
Welcome to 16064 Lakeside Drive! A stunning home, offers over 2575 sf on 2 levels, in sought after Island 17 neighbourhood. The entry level features a large bright foyer that leads to open concept living-dining with BBQ that accesses covered deck overlooking the pool and lake. The gourmet kitchen features SS appliances, onyx countertops and loads of cabinetry. Primary bedroom has walk in closet, and a 5 piece ensuite w private balcony, the second bedroom also has it own ensuite gas fireplace and balcony overlooking the fabulous salt water pool and lake. The lower level features a family room with a gas fireplace, a large storage room, an office and a laundry/ utility. room. Walk out doors to an interlock deck for easy access to private beach area and lake. Over 10km of nature trails right outside your front door. Forced air gas heating, central air, generator (Generac), lawn sprinkler system, and attached double drive-through garage....this home has it all! (id:44788)
RE/MAX Affiliates Marquis Ltd.
4 Anchorage Crescent Unit# 105
Collingwood, Ontario
Beautiful turnkey condo available in Wyldewood Cove. This 1 bedroom +den, 2 full bath, ground floor unit offers open concept kitchen/living/dining area, granite counters, stainless steel appliances, main floor laundry, and cozy gas fireplace. Spacious and private outdoor terrace has gas hook up for BBQ and views towards the mountain. Large storage locker and 1 deeded parking spot. Enjoy the year-round heated in-ground pool and gym. Fantastic location close to all area amenities including, hiking and biking trails, beach, shopping, restaurants, and Blue Mountain. Book your showing today! (id:44788)
Chestnut Park Real Estate Limited (Collingwood) Brokerage
4 Anchorage Crescent Unit# 105
Collingwood, Ontario
Beautiful annual or short term rental available in Wyldewood Cove. This 1 bedroom +den, 2 full bath ground floor unit offers open concept kitchen/living/dining area, granite counters, stainless steel appliances, main floor laundry, and cozy gas fireplace. Spacious and private outdoor terrace has gas hook up for BBQ and views towards the mountain. Large storage locker and 1 deeded parking spot. Enjoy the year-round heated in-ground pool and gym. Fantastic location close to all area amenities including, hiking and biking trails, beach, shopping, restaurants, and Blue Mountain. Book your showing today! (id:44788)
Chestnut Park Real Estate Limited (Collingwood) Brokerage
1689 Trizisky Street
Hallville, Ontario
END OF MAY OCCUPANCY!! Welcome to SILVER CREEK ESTATES,brand new country development only minutes from Kemptville. This 1660sf Sarah model is a beautiful 3 bedroom,2 bath open concept home with custom features including cozy fireplace,engineered hardwood flooring throughout main level & tile in the wet areas. Large windows & 9' ceilings throughout main floor create a bright & airy feel. Spacious kitchen features plenty of cupboard space,large island, walkin pantry & quartz counters. Spacious primary bdrm features a 4 pc ensuite & custom shelving in walkin closet.Concrete front porch & large back deck create additional outdoor living space. Basement bathroom rough in included.Lot comes topsoiled & ready for seed.HST incl in purchase price with rebate to builder. Only 5 min to 416 access.Model home available to view by app. Pictures and virtual tour of similar model, may not be exactly as shown, finishes will vary.48hr irrevocable as per form 244 (id:44788)
Placez Realty
1504 Calypso Road
Limoges, Ontario
Discover the perfect canvas for your dream home on this exceptional residential building lot in Limoges. Boasting just under 1 acre of prime land, this property has already been cleared and is ready for your construction plans. In 2022, a newly drilled shallow well was installed, ensuring a reliable water source for your future home. Additionally, professional culvert installation and property entrance construction were completed, adding convenience and value to this already exceptional lot. Located just minutes from the 417, this property offers easy access to Ottawa, with a commute of only 30 minutes to downtown. Enjoy the nearby attractions, including the renowned Calypso Water Park, and the convenience of being only 10 minutes away from both Embrun and Casselman. With quick possession available, seize this opportunity to build your ideal home in a prime location. (id:44788)
RE/MAX Delta Realty

