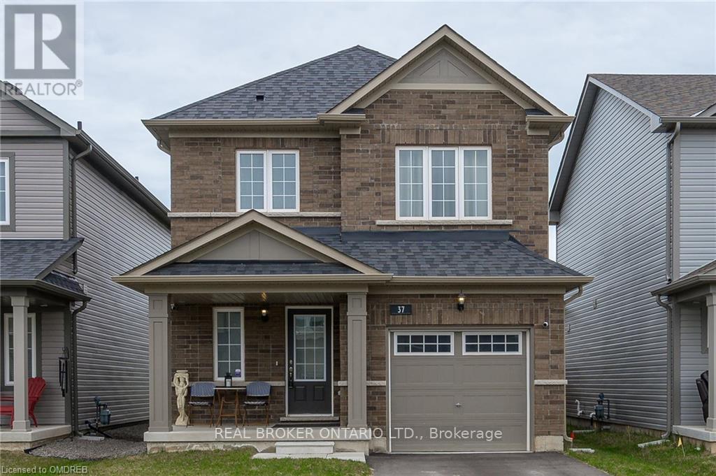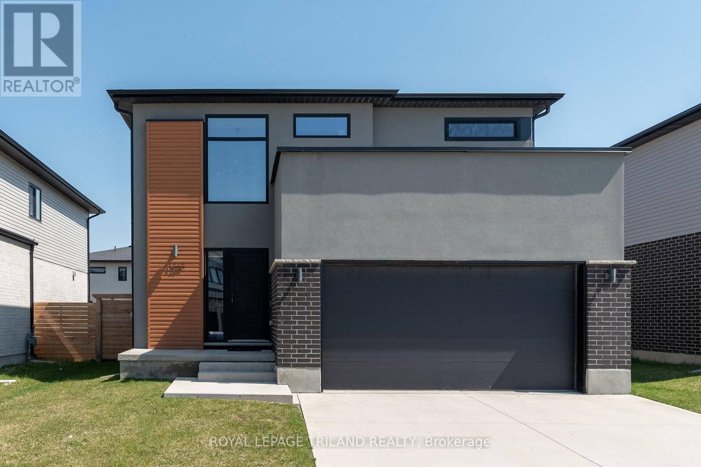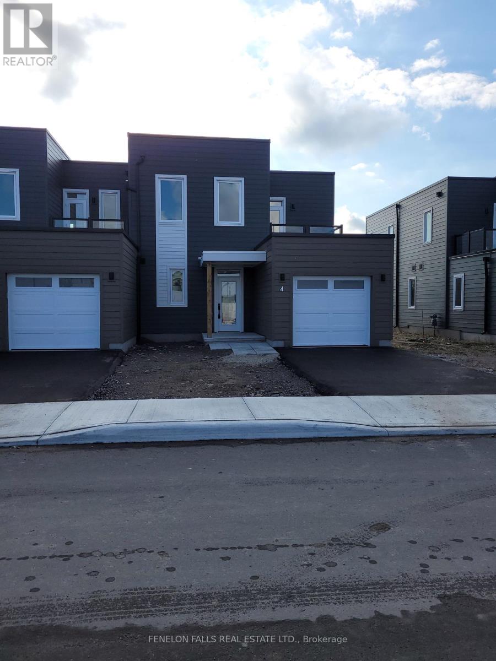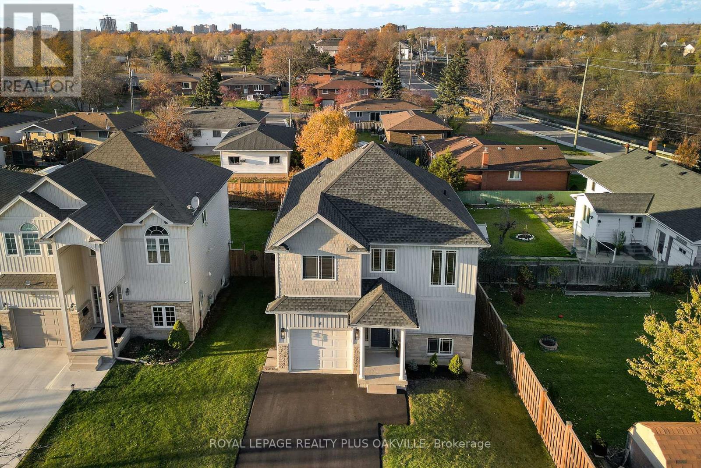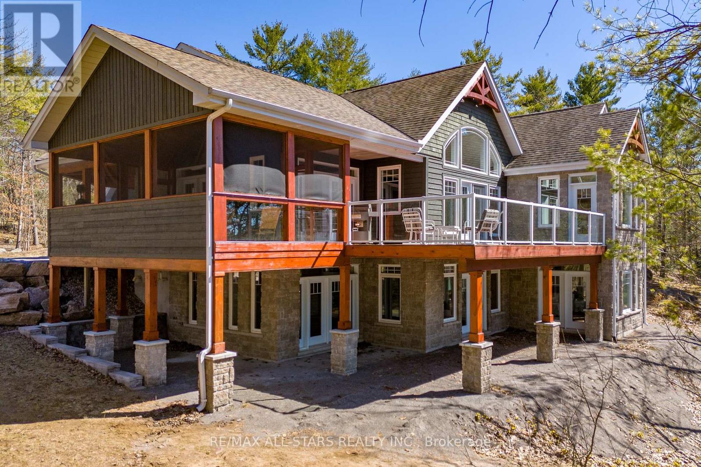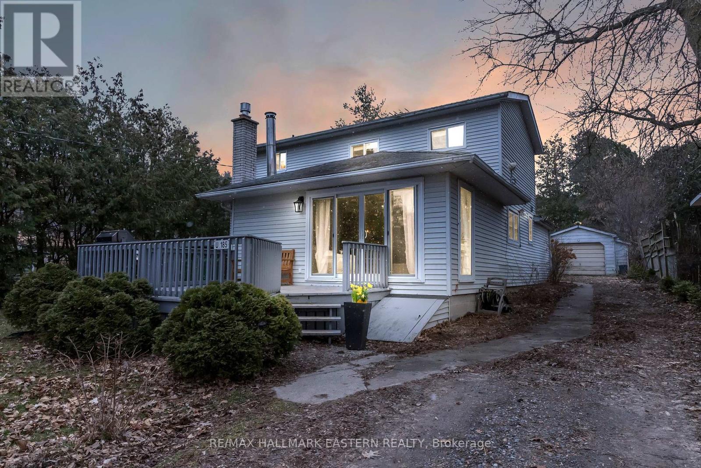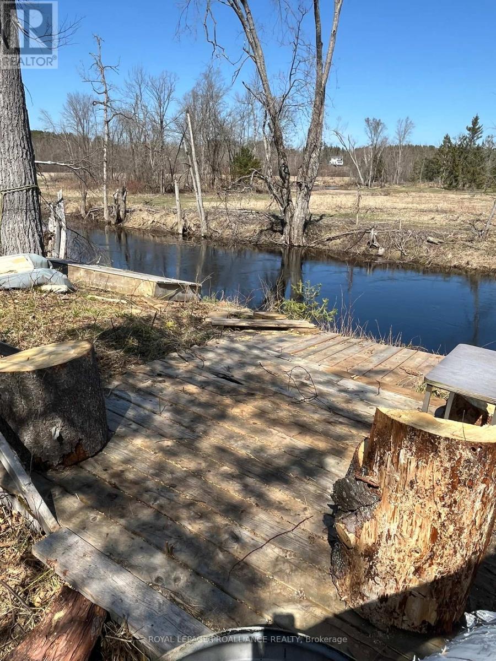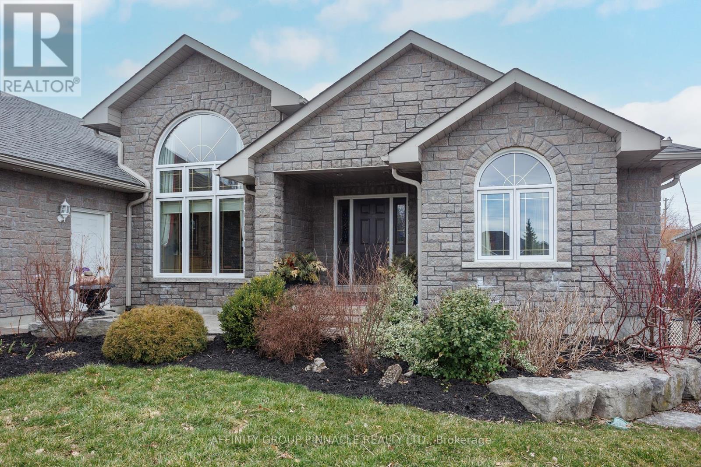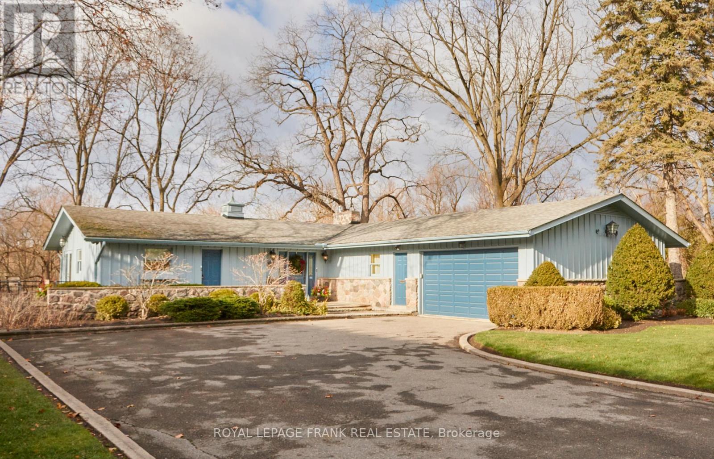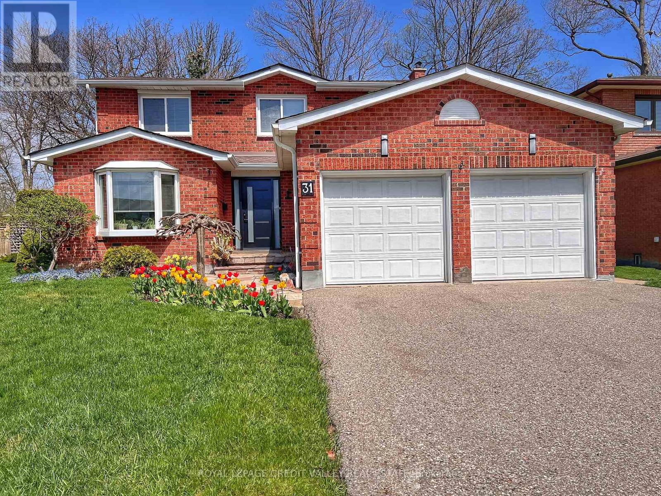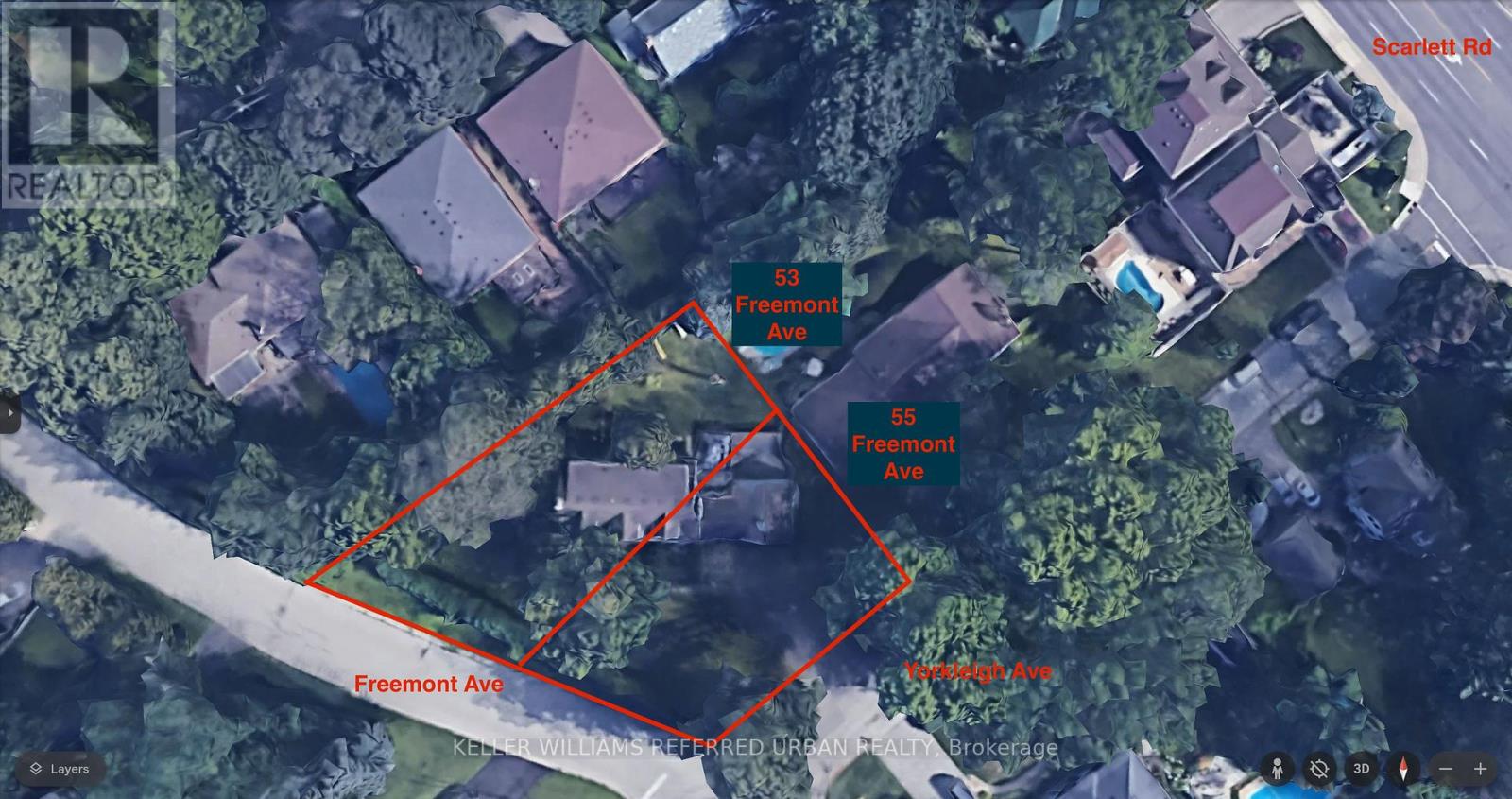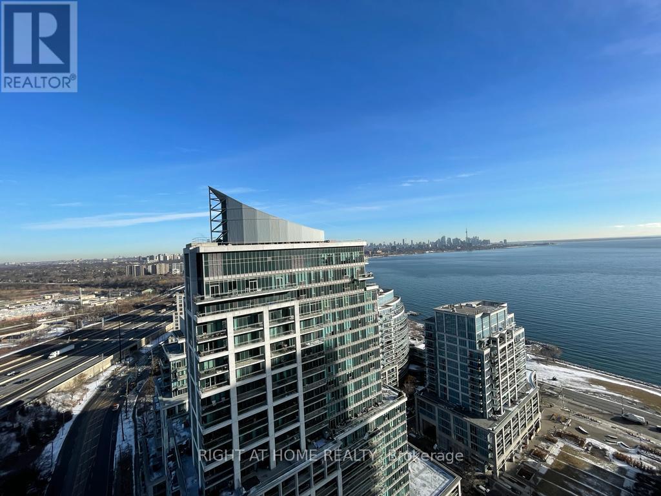37 Cottonwood Cres
Welland, Ontario
Newer, move-in ready, priced to sell, brick home in Welland! From the moment you walk into this fantastic 2021 build, you will immediately take in all the natural light that this home encompasses. The main floor offers an open-concept living room, kitchen, and dining room, making it perfect for entertaining family and friends. Timeless hardwood and ceramic flooring throughout span the entire home. The kitchen offers a four-seat breakfast bar, modern finishes and top-notch appliances. The dining room leads to a patio door that welcomes you to the backyard, doubling your entertaining space. The main floor is complete with a 2pc powder room and offers the convenience of a door from the attached garage. The second floor offers three large bedrooms with the primary featuring a 4pc ensuite and walk-in closet. There is also another 4pc bath and the convenience of laundry tucked away in the upstairs hallway closet. With the opportunity to finish the full basement to your liking or for ample storage, this is your forever home! (id:44788)
Real Broker Ontario Ltd.
1269 Silverfox Dr
London, Ontario
If youve been looking for a thoroughly modern home in a great neighbourhood, you wont find a better example than this outstanding Millstone-built two storey in northwest Londons Foxfield enclave. The design makes light a priority: From the moment you walk into the full-height foyer, youll find windows everywhere. The open concept main floor plan provides a large living room with focal fireplace insert, providing sight lines to an adjoining dining room that is ideal for entertaining. The kitchen provides a gleaming workspace anchored by a large island, quartz counters, high-end stainless appliances and modern two-tone cabinets that are equal parts elegant and functional. Upstairs, there are three large bedrooms including a primary with a MASSIVE walk-in closet. That primary bedroom also comes with a spa-worthy 5 piece ensuite with a soaker tub, walk-in shower and heated floors. As an added bonus, each of the other bedrooms also has its own ensuite (also with heated floors!) and there is a laundry centre on this level as well. The unfinished lower level provides ample storage, or if required, provides the perfect canvas for a future finished area! There are 3 large windows which allow for great natural light and egress! The spacious backyard has a large stamped concrete patio and is fully fenced, making it a safe place for kids and pets to roam. Foxfield is a growing, family-orientated community close to top-notch schools, parks, and all the shopping and amenities in Hyde Park and the Fanshawe Park Road corridor with quick access to Western and University Hospital. Top-notch finishes and an awesome location all wrapped in a stylish, modern package: Your new home awaits! (id:44788)
Royal LePage Triland Realty
#4 -19 West St N
Kawartha Lakes, Ontario
Brand new condo townhouse located in a beautiful and trendy waterfront neighbourhood in Fenelon Falls. This modern styled home has 2 plus 1 bedrooms and features a 4 piece ensuite bathroom and walk in closet in the primary bedroom. There is another full 4 piece bathroom on the main floor. Immediate possession is available. (id:44788)
Fenelon Falls Real Estate Ltd.
5 Corbin St
St. Catharines, Ontario
Freshly painted Premier Homes built 3-bedroom, 2 1/2 bath 2-storey home on a generous, fully fenced lot. Open concept main level features spacious foyer, high ceilings, an inviting gas fireplace in the great room, large windows and a dining area that accesses the convenient walkout to the back deck and yard. Recent updates include a newer built-in dishwasher and microwave, paved asphalt driveway, and warm, neutral berber carpeting on the staircase and in the bedrooms, vinyl and laminate flooring in the basement and privacy fence on the west side of the yard. There's a generous Primary bedroom with ensuite, two other spacious bedrooms, study nook and plenty of storage. The finished basement includes a recreation room with laminate floors and a den for remote work days. Interior entry from 1-car garage. (id:44788)
Royal LePage Realty Plus Oakville
49 Spur 2
Galway-Cavendish And Harvey, Ontario
WELCOME TO YOUR PRIVATE WATERFRONT OASIS ON THE SERENE LAKE-LIKE MISSISSAUGA RIVER. This gorgeous property is just a short distance to Buckhorn! Nestled on 1.227 acres with 195 feet of breathtaking waterfront, this custom luxury home offers an unparalleled lifestyle experience. With clear waters reminiscent of a picturesque lake, indulge in all your favorite water activities right from your dock. Built in 2015, this meticulously crafted residence boasts 3+3 bedrms & 2+2 baths. Lavished with high-end finishes throughout, every corner of this home reflects refined taste & timeless style. Need space for guests? Discover the additional comfort of 2 bunkhouses. Entertain in style with grand & expansive living spaces on the main level adorned with vaulted ceilings & on the lower level for overflow. Whether you're hosting intimate gatherings or large soirees, this home offers the perfect backdrop for unforgettable moments. Enjoy indoor-outdoor living with a screened-in sunroom & abundant **** EXTRAS **** decking. Plus, with a walk-out from the lower level, you'll effortlessly transition between indoor coziness & outdoor bliss. Embrace the epitome of luxury waterfront living, where every detail has been thoughtfully curated. (id:44788)
RE/MAX All-Stars Realty Inc.
#185 -5193 Cook Rd
Hamilton Township, Ontario
Experience the charm of this beautiful 3 bedroom, 2-bathroom home, ideally situated opposite Rice Lake. Live the waterfront lifestyle, without the waterfront taxes! The main level showcases a sunken living space adorned w/ a cozy stone gas fireplace, offering lake views via sliding glass doors .. This room has the wow factor! Adjoining is a charming kitchen featuring stainless steel appliances, complemented by a convenient laundry room and a spacious primary bedroom complete w/ a generous closet and adjoining bonus room which would make a great den, office, nursery or walk-in closet. Ascend to the upper level to discover 2 additional bedrooms, one featuring a walk-in closet. Outside, a sprawling yard awaits, ideal for gatherings and summer BBQ's along w/ parking for 5 vehicles & a detached garage with electrical for added convenience. Updates include: laminate flooring, renovated bathrooms, furnace 2019, propane fireplace - 2018, windows and sliding door - 2016. **** EXTRAS **** You really can't beat this location. The property is in close proximity to a community boat launch & Ganaraska Forest, which is perfect for ATVing, Snowmobiling & hiking. Embrace this rare opportunity - seize this exceptional haven! (id:44788)
RE/MAX Hallmark First Group Realty Ltd.
RE/MAX Eastern Realty Inc.
39 B Varty Rd
Tweed, Ontario
Enjoy kayaking or canoeing the Skootamatta River, sitting in tubes and floating in the sun! Great Swimming and Fishing, or Boating down To Stoco Lake. Such a tranquil and pleasant rural escape from the city to kick back and watch the campfire! Nearby Vanderwater Conservation Area offers wonderful hiking trails.What a beautiful property to start creating memories. Beautiful views overlooking the winding bends of the Skootamatta River. Includes a 25x12 cabin with loft and 2 storage sheds. The cabin has hydro, plus a water pump (river water intake). Great location for your dream waterfront home or can leave as is for recreational use. (id:44788)
Royal LePage Proalliance Realty
19 William Booth Cres
Kawartha Lakes, Ontario
This 1932 sq ft three bedroom two bath brick bungalow sits on one of Lindsay's most sought after streets. Inside features a fantastic floor plan. Upon entrance, walk into your living room w/walkout to your deck. Dining area with lots of natural light just off of the kitchen. Separate kitchen with breakfast nook overlooking the backyard. The bedrooms are separated, with the Primary bedroom with a large walk-in closet and ensuite bath on one side. On the other wing are two spacious bedrooms. Unspoiled basement. Outside features a large paved driveway with interlock walkway, and oversized 2 car garage, and an English style garden in the backyard. This could be the opportunity you have been waiting for!! (id:44788)
Affinity Group Pinnacle Realty Ltd.
14 Valley Crt
Whitby, Ontario
Rare ravine lot with custom built bungalow in a magical setting with mature trees and Lynde Creek. This home features 2 + 2 bedrooms with a full walk out on the lower level to the rear yard. View is unobstructed, unparalleled and provides complete privacy. Home is completely finished top to bottom with numerous floor to ceiling windows throughout, Four large bedrooms, office in lower level with separate entrance from two car garage. Lower level family room has custom built free standing fieldstone gas fireplace. Endless opportunities outdoors for children year round on the creek, in the yard and for family gatherings. Country living right in town. Revel in the convenience of proximity to the GO station, Highway 401/407 & reputable schools. **** EXTRAS **** The Lot Size Is As Per Deed, Please See Schedule C Attached. Easements On Property. Sitting Room Is Actually A Music Room. (id:44788)
Royal LePage Frank Real Estate
31 Curtis Dr
Brampton, Ontario
Welcome to 31 Curtis Drive Brampton. This One of a Kind Home Was Built in 1986. Original Owners. Fabulous Executive Home Featuring 4 Large Bedrooms and 3 Total Bathrooms. The House has Been Fully Upgraded and is move in Ready. The Kitchen Has Granite Counter Tops, SS Appliances, Soft Close Drawers and Cupboards, with Pot Lighting. Hickory Hardwood Flooring on the Main and Second Floors, Carpeted Bedrooms. Three Renovated Bathrooms With Heated Flooring in Ensuite. Attention to Detail Throughout With Crown Mouldings and Custom Door Casings. The Basement Is Full And Finished With Rec Room and Study. The Backyard Flagstone Patio Overlooks Ravine Lot onto Fletchers Creek. Professionally Designed Backyard With Lots of Perennials Shrubs and Flowers. The Home is Definitely One You Will want to see. A Very Rare Find. **** EXTRAS **** Roof 2004 35 Yr Shingles, 200 Amp Service, 1st and 2nd Floors 2019 and 2020, New Front and Side Door 2024, HE Furnace 2020, AC 2014, Humidifier 2014, Windows 1998, Flagstone Patio 1998, Upgraded Kitchen, Home Security System. (id:44788)
Royal LePage Credit Valley Real Estate
55 Freemont Ave
Toronto, Ontario
**Attention Builders, Renovators, & Investors** Build your dream home on this premium sized lot in the lovely Humber Heights! Build a custom home up to 3,108 Sq Ft (not including W/O Basement), In a tree lined, mature neighborhood. Multi-Million dollar homes surrounding the property. Lot can be bought together with 53 Freemont Ave lot. Currently a 3 bedroom 1.5 storey home, which sits in the middle of both lots, that can be kept if both lots are purchased together, & rented until ready to build! Address to be confirmed by City of Toronto. Multiplex Possibilities, as per new Toronto zoning changes. **** EXTRAS **** Build up to 3108 Sqft on a 6940.56 Sqft Corner LOT! (id:44788)
Keller Williams Referred Realty
#2603 -16 Brookers Lane
Toronto, Ontario
Spacious Corner Suite With Wrap Around Balcony & Amazing View Of The Waterfront and Toronto's Skyline. Floor To Ceiling Windows. High Ceilings Throughout. Close To Downtown, Transit, And Shopping. Steps To Park & Lake. **** EXTRAS **** Brand new countertop, light fixtures Built-in wall unit w tons of storage space, Refrigerator, Stove, B/I Microwave, Washer & Dryer, Window Coverings. 24 Concierge. (id:44788)
Right At Home Realty

