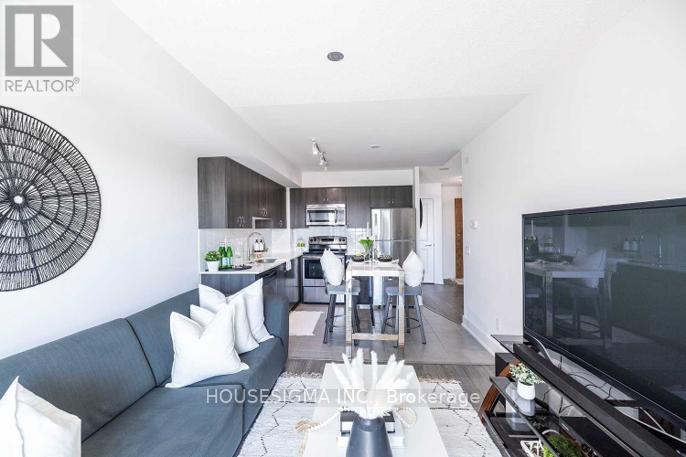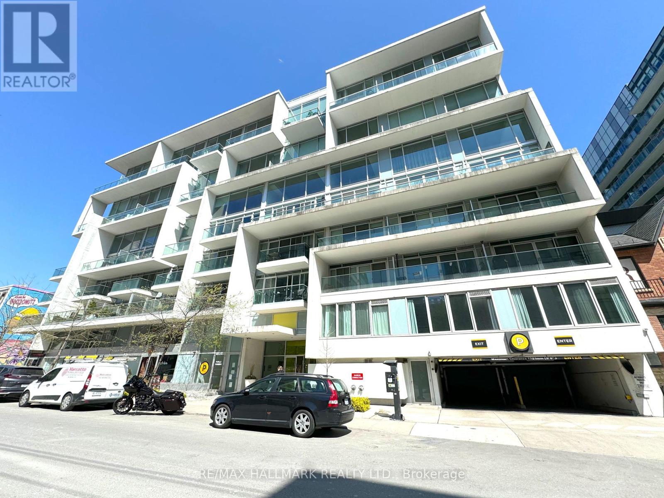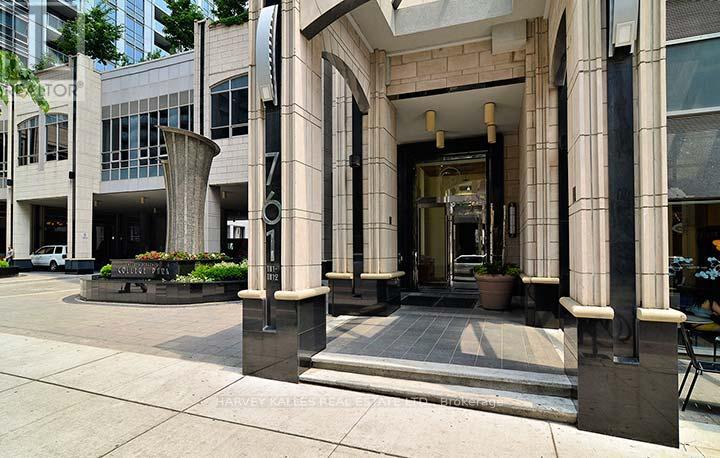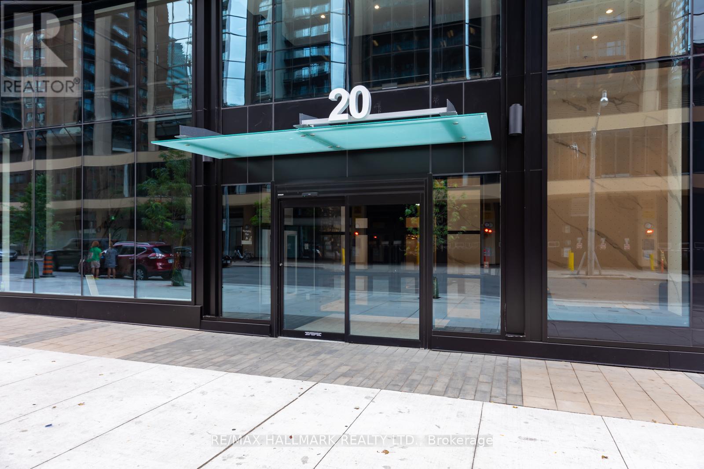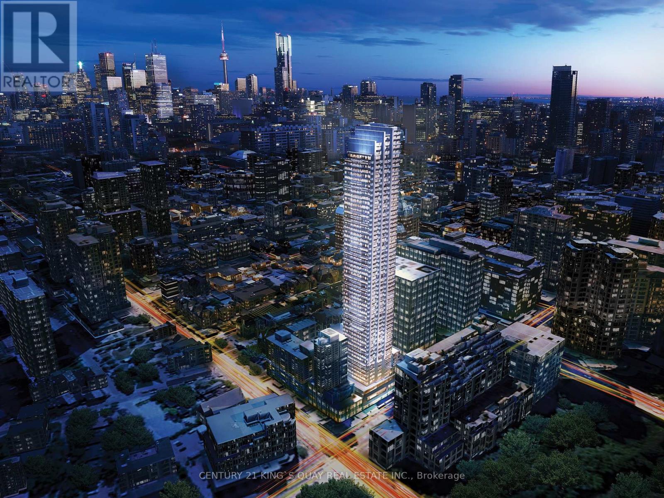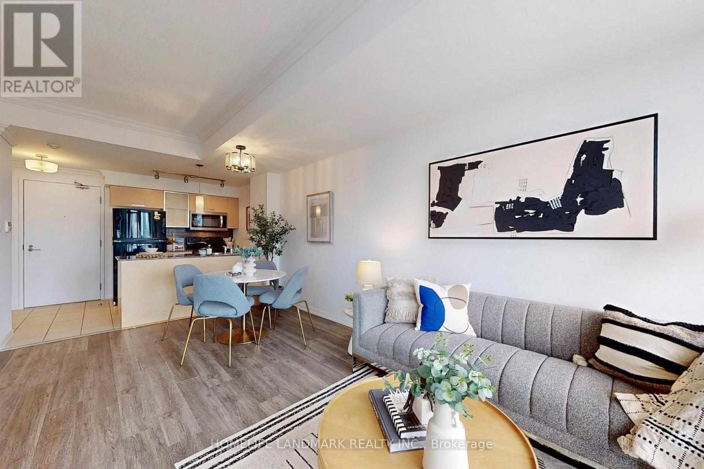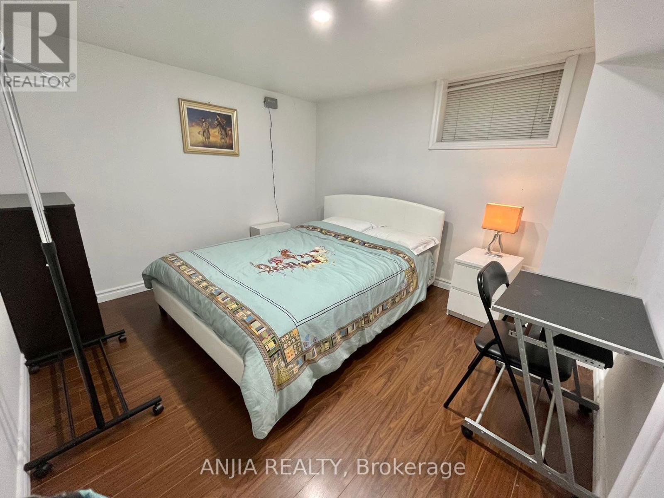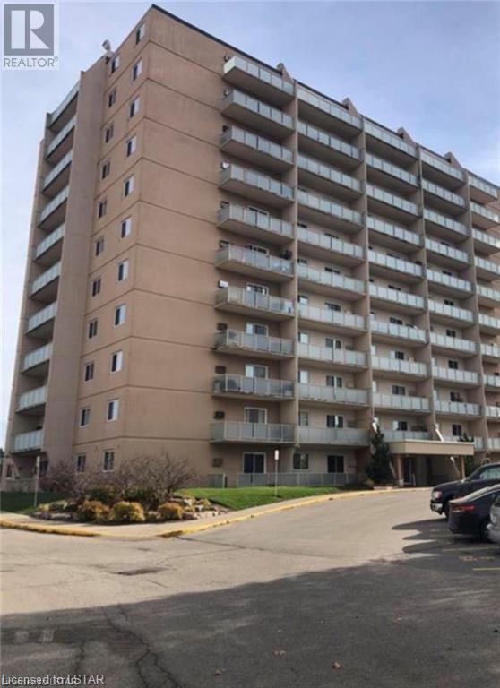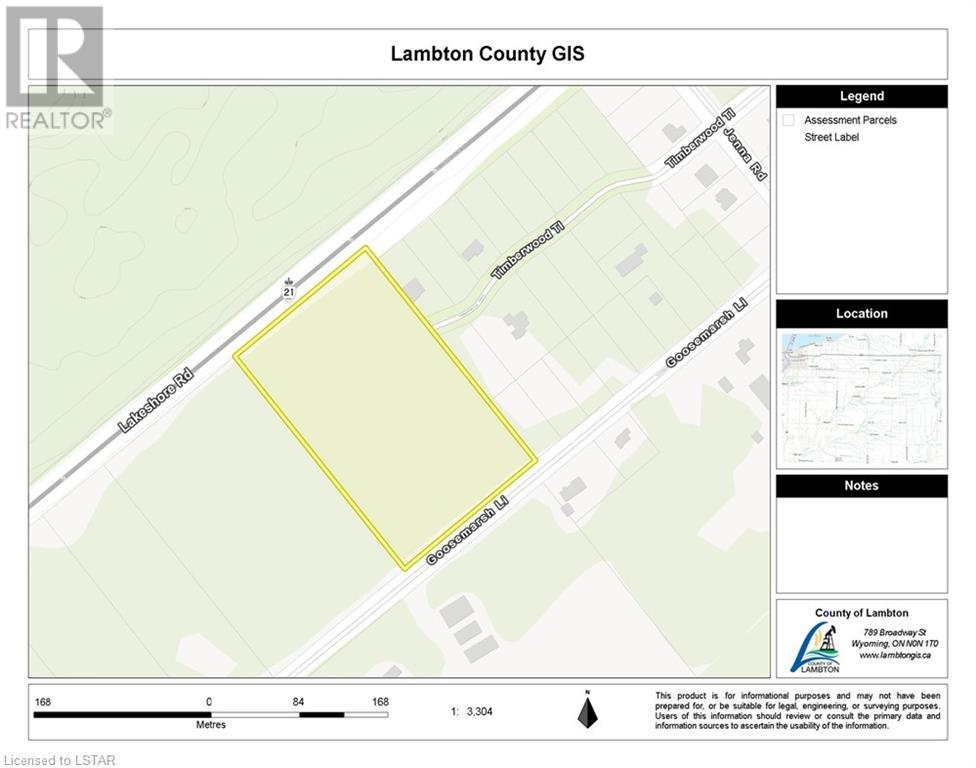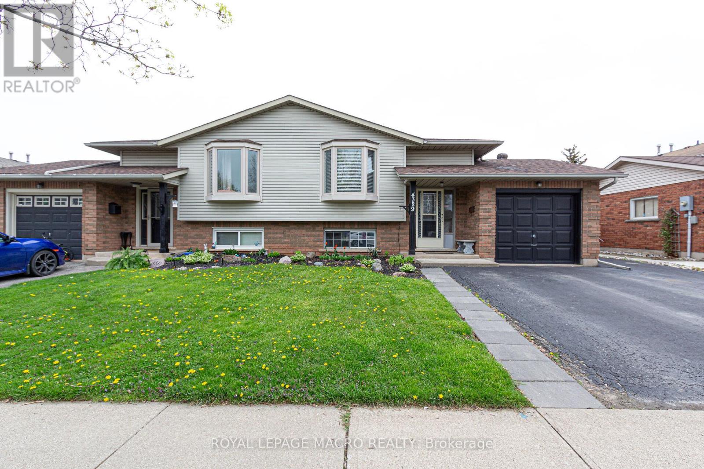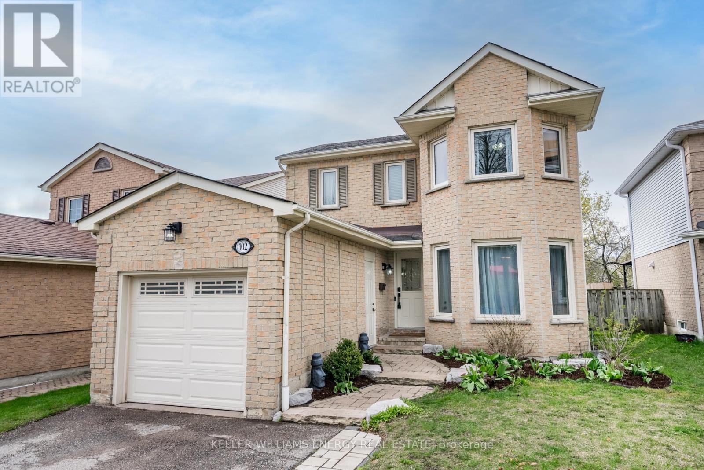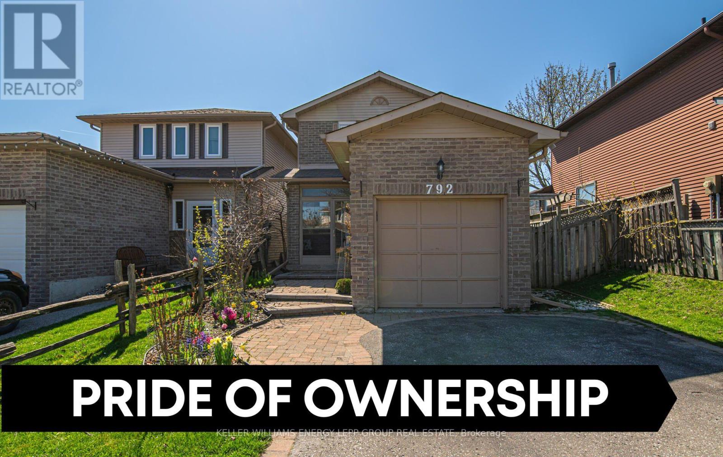#207 -1215 Bayly St
Pickering, Ontario
This is your chance to elevate your lifestyle in a meticulously maintained space with top-notch amenities and unbeatable convenience. Just minutes to the 401, Go Station, schools, shopping, and the picturesque Frenchman's Bay waterfront. 1Bed plus den has a Spacious layout with room for versatility. Enjoy the perks of a concierge, parking, indoor pool, hot tub, sauna, gym, and party room. Upgraded kitchen with all stainless steel appliances, quartz countertops, and ample storage. Relax and entertain on your sizable 200 sq. ft private patio. Experience worry-free living in a well-kept environment. Welcome to your dream living space nestled in a highly sought-after location, mere minutes away from all the essentials! **** EXTRAS **** Includes heat- tenant to pay for hydro and water (id:44788)
Housesigma Inc.
#213 -75 Portland St
Toronto, Ontario
Welcome to the epitome of urban luxury living at Seventy5 Portland! Designed by renowned architect Philippe Starck, this 2-bed, 2-bath condo offers just under 1100 sq ft of chic living space with 9' ceilings. Nestled in vibrant King West, enjoy the city's best nightlife, dining, and parks at your doorstep. Plus, rare perks include oversized parking and a locker. With streetcar stops steps away, urban living has never been more convenient. Don't miss this chance to own a piece of downtown Toronto's most coveted lifestyle! **** EXTRAS **** Click on the Virtual Tour link for a unit Walkthrough. Parking & Locker included (id:44788)
RE/MAX Realtron Ben Azizi Realty Group
#3413 -761 Bay St
Toronto, Ontario
Welcome To This Amazing 1 Bedroom Condo In The Highly Desirable Residences Of College Park II, In The Bay Street Corridor. Great Location With Walk Score Of 95, Direct Access To Subway, Steps To Shopping, Restaurants, Walking Distance To Ryerson & University of Toronto, Major Hospitals, Eaton Center & Financial District. Incredible Condominium With Unmatched Amenities. 1 Car Parking Included. Despite No Interior Photos Available, The Unit Is In Good Condition And Just Needs A Good Paint Job. **** EXTRAS **** Tenant Is Paying Under Market Value And Will Vacate With Proper Notice If Requested. (id:44788)
Harvey Kalles Real Estate Ltd.
#1314 -20 Edward St
Toronto, Ontario
Welcome to urban living at its finest! Nestled in the vibrant heart of Downtown Toronto, this modern condo offers an unparalleled blend of style, convenience, and luxury living. Boasting an unbeatable location mere steps from the Eaton Centre, the PATH, U of T, TMU and more, all with seamless access to the TTC. Convert this 1+1 into a 2 BDR unit with ease by adding a door to theden. Great building amenities - Gym/Yoga Studio, Indoor/Outdoor Lounge, Change Rooms, Party Room/Meeting Room, Prep Kitchen, Media Room/Theatre. **** EXTRAS **** Unit is currently tenanted on a month-to-month basis -pictures are from when the unit was vacant and some of them have been virtually staged. (id:44788)
Property.ca Inc.
#4607 -395 Bloor St E
Toronto, Ontario
Just Minutes Away From Yonge, Yorkville, U of t, Rosedale, Cabbagetown And More! One Minute Walk To Subway Station. The One-Year New And Freshly Finished Condo Unit Offer Laminate Flooring Throughout, Wrapped Up In Functional Layouts For Everyday Life. Combine That With A Dedicated Concierge Desk, Being On The Bloor Line. **** EXTRAS **** Stainless Steel Kitchen Appliances, Ensuite Laundry And Rent Includes Rogers Hi Speed Internet. Window Coverings To Be Provided By Landlord. (id:44788)
Century 21 King's Quay Real Estate Inc.
#3005 -37 Grosvenor St
Toronto, Ontario
Spacious, Great Layout 1 Bedroom Unit on High Floor With Large Balcony At The Murano Condominium! Unit Walls are Freshly Painted.High Demand Area, 99 Walk score/100 Rider Score! Great Location, Walk To U. Of T & TMU, Financial District, Entertainments, Shops & Restaurants. Ttc At Door, Excellent Facilities Include Gym Room, Indoor Swimming Pool, Pool Side Garden, Running Track & Lounging Area, 24Hours Concierge & Visitor Parking, Guest Suites Etc. **** EXTRAS **** Existing Fridge, Stove, B/I Dishwasher, B/I Microwave with Exhausted Fan (Brand New), Stacked Washer & Dryer. Window Coverings. All Elfs, All floorings. (id:44788)
Homelife Landmark Realty Inc.
298 Empress Basement Ave
Toronto, Ontario
Single room in Basement For Lease, full furniture, utilities, wifi included. New Renovated Basement, Brand New Kitchen, Brand New Appliances, shared a bathroom with a young man. At Bayview & Sheppard With Walking Distance To Bayview Village And Ttc Subway. Great Schools - Earl Haig Hs District & Fantastic Amenities. Sun Light Filling, With Separate Entrance. **** EXTRAS **** Washer, Dryer, Stove, Microwave, Fridge, Bed, Mattress, Table, Chair, Sofa,Window Coverings,Central A/C, (id:44788)
Bay Street Group Inc.
563 Mornington Avenue Unit# 212
London, Ontario
NEWLY RENOVATED LARGE North facing 1-bedroom condo with a bright and spacious layout loads of storage! This move-in ready unit has a completely renovated kitchen featuring STAINLESS STEEL APPLIANCES. The fresh and warm 3-pc bathroom offers a large linen closet. The unit is freshly painted and has new luxury vinyl plank flooring throughout. Other features include modern track lighting, new hardware, and electrical fittings, including a walk-in closet/storage room. Walk out to a large covered balcony (gas BBQs allowed) ALL-INCLUSIVE OF MAJOR UTILITIES (heat, hydro, and water). Family friendly neighbourhood, surrounded by mature trees and parks, close to Fanshawe College, walking distance to parks, shopping, and restaurants. 401 access nearby and bus stop at property entrance. Secure and safe building with security cameras and property management office on the ground floor. Ongoing improvements are made to the complex. (id:44788)
Sutton Group - Select Realty Inc.
8660 Goosemarsh Line
Lambton Shores, Ontario
Scenic 10.29 acre parcel of natural Forest directly to the west of Deer Run Estates Subdivision. 535' frontage on Goosemarsh Line, A2 zoning, municipal water, natural gas, hydro at lot line, septic system will be required. Serene and quiet location just south of Pinery Provincial Park! 11 mins to Grand Bend, 6 mins to Port Franks. Official Plan would allow for creation of 2-5 acre lots with one single detached dwelling each (subject to severance/rezoning approval, Environmental Assessment Study etc.) Address of 8660 is approximate. (id:44788)
Oliver & Associates Real Estate Brokerage Inc.
4329 Concord Ave
Lincoln, Ontario
Wine Country Gem: Nestled in Beautiful Beamsville, The heart of Ontario's wine country, this charming Semi-Detached Raised Ranch/Bungalow is a True Delight! Situated in a quiet cul-de-sac, it features 2 bedrooms and a 4-pc bath on the main level, a formal dining room, a spacious living room adorned with upgraded pot lights, and a bay window. The newly renovated kitchen boasts granite countertops, stainless steel appliances, and sliding doors leading to a large deck with a gazebo, providing convenience and comfort. The finished basement offers 2 bedrooms, an office, and a recreational room, with a separate side entrance. Additionally, a convenient 3-pc bathroom and laundry room downstairs enhance its suitability for generating cash flow, especially during the bustling wine tourism season. Enjoy dining at the nearby wineries. **** EXTRAS **** Walking distance to downtown, conservation park trails, and farm-fresh food vendors. Your ideal blend of comfort and opportunity awaits. (id:44788)
Royal LePage Macro Realty
102 Hemingford Pl
Whitby, Ontario
The Absolute perfect starter home for any family!! Located in one of Whitby's most prestigious locations in Pringle Creek, this 3 bedroom, 2 bath fully detached home is finished from top to bottom! Beautiful Main Floor And Kitchen Area With Walkout To Large Deck In A Fully Fenced Backyard. 3 Bedrooms On The 2nd Floor All Feature updated broadloom, with a newly updated 4-pc Bath. Fully Finished Basement With Rec Room, updated broadloom throughout, and a stunning 4 Piece Bath with heated flooring. Beautiful Mature A+ Location Within Walking Distance To Parks, Schools, Splash Pads, Shopping And More! (id:44788)
Keller Williams Energy Real Estate
792 Crowells St
Oshawa, Ontario
Remarkable 3-bedroom, 2-storey home meticulously maintained and freshly painted, boasting a finished basement in a desirable family-friendly neighborhood near schools, playgrounds, shopping, and public transit. The main floor offers a family room with an open-concept design flowing into the dining area, featuring a sliding glass door walk-out to a charming deck. The upgraded kitchen showcases a stylish backsplash, tile floors, and ample cabinetry, complemented by convenient main floor laundry and a two-piece powder room. Upstairs, discover three generously sized bedrooms. Outside, a fully fenced backyard with a garden shed, lush green lawn, and a deck with railing awaits, while the landscaped front yard features interlocking pathways. Additional highlights include a closed-in front breezeway and a separate entrance from the garage. Click on the realtor's link to view the video, 3d tour and feature sheet. ** This is a linked property.** **** EXTRAS **** Freshly painted, Updated Electrical panel, AC (May 2022), Shingles (approx. 2018), eavestrough (2023) (id:44788)
Keller Williams Energy Lepp Group Real Estate

