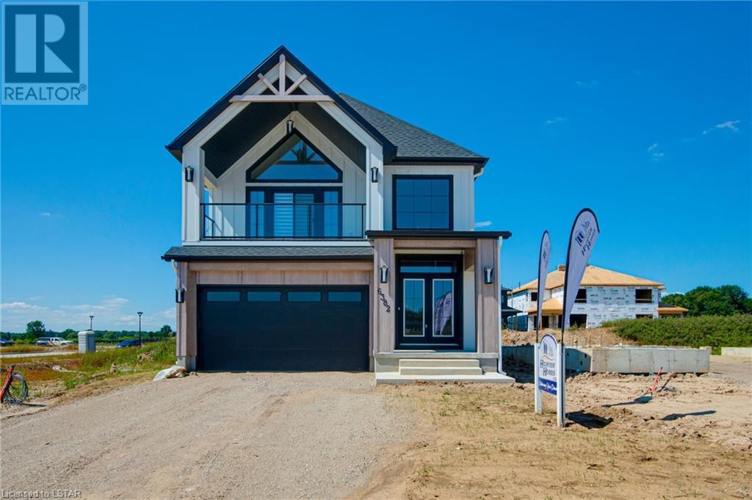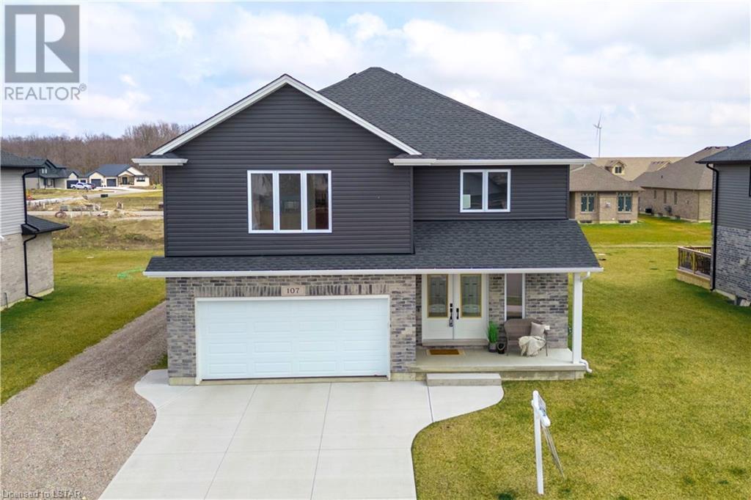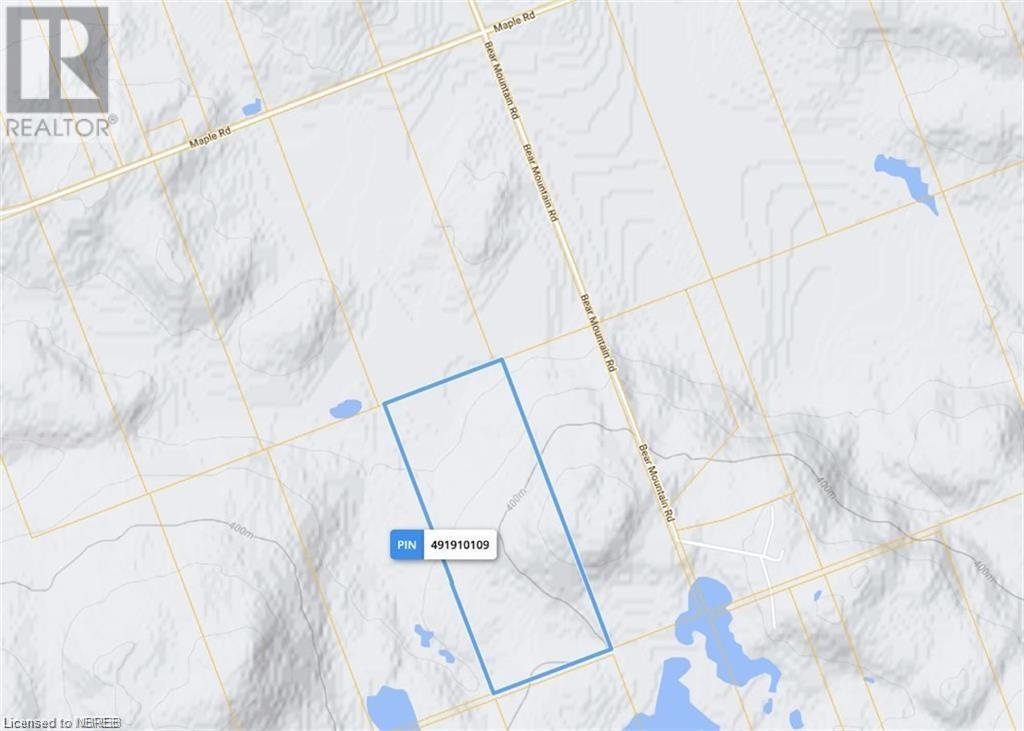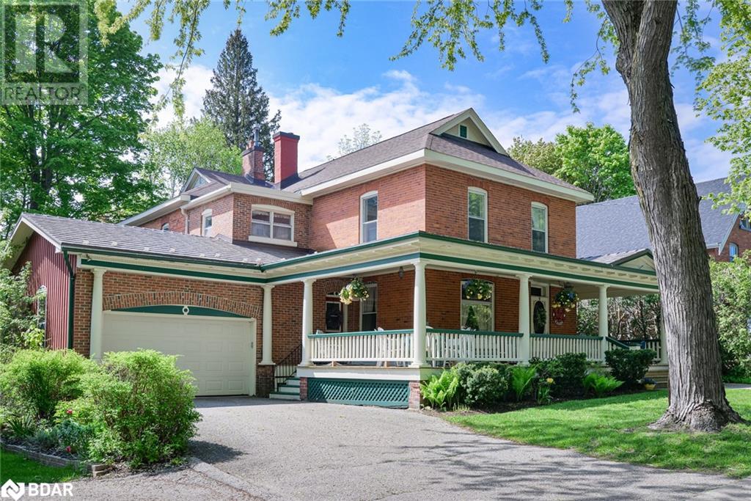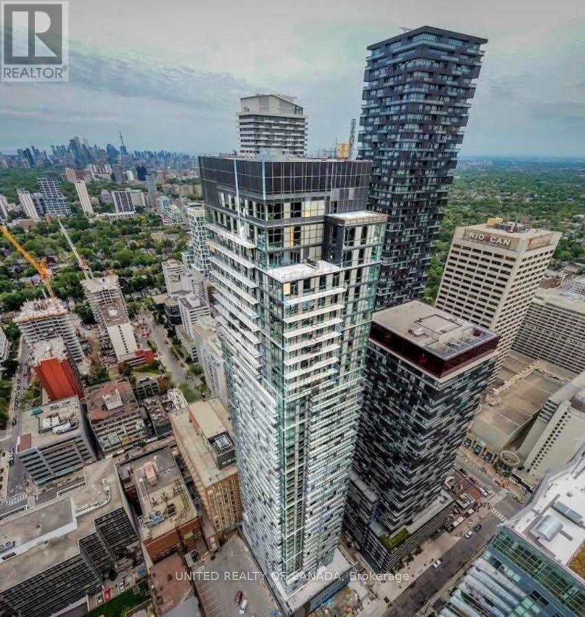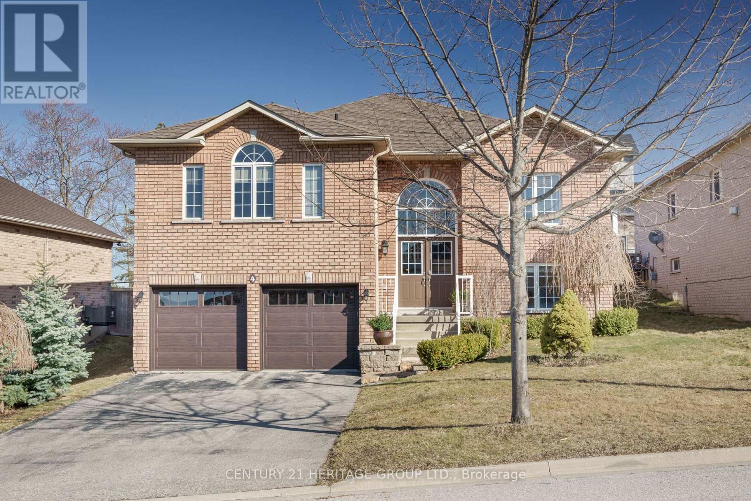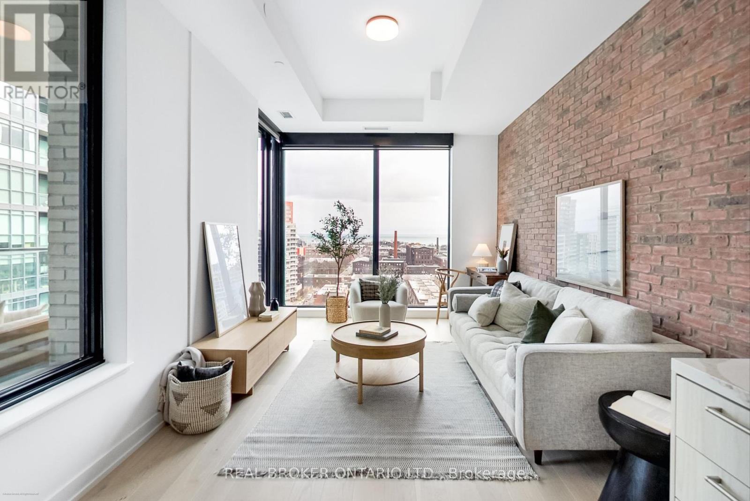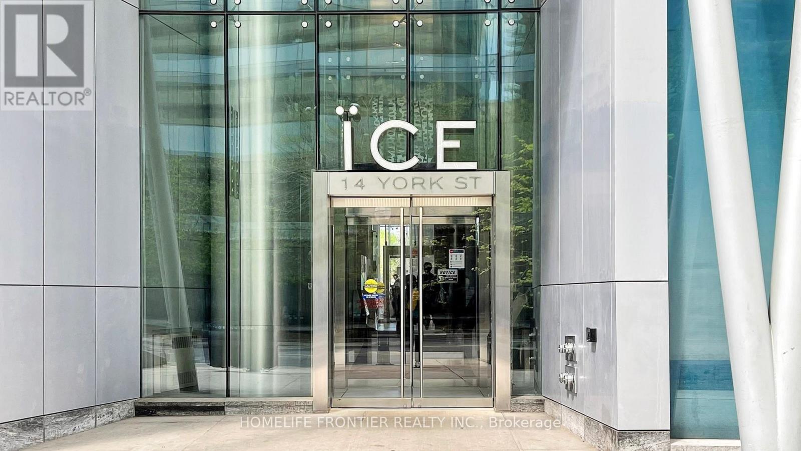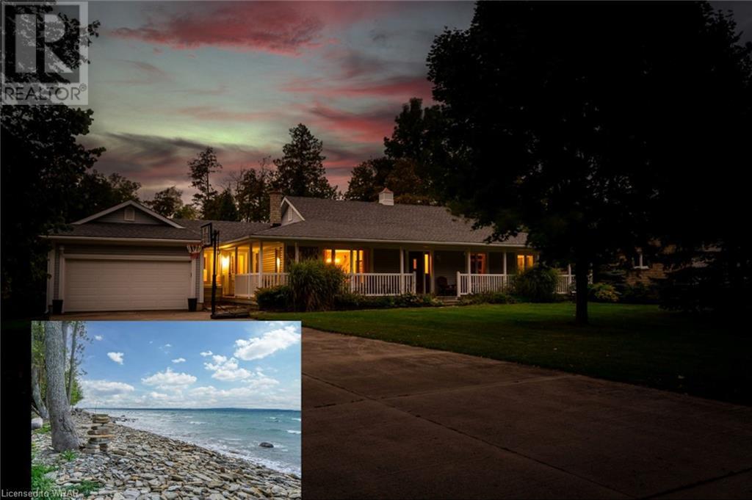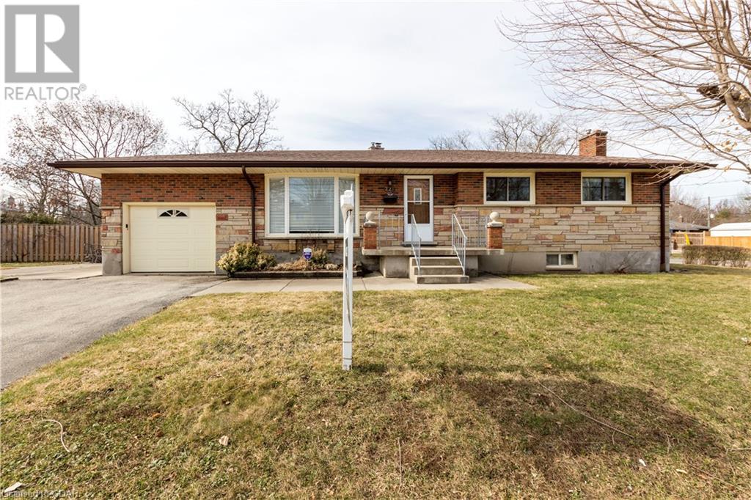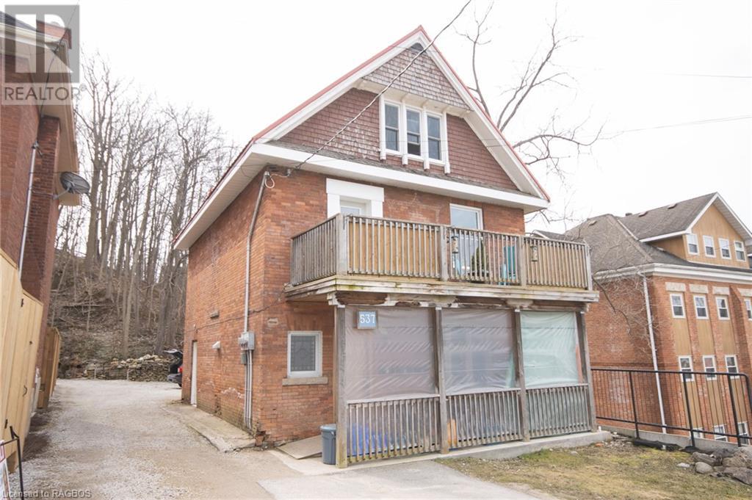6370 Heathwoods Avenue
London, Ontario
NEW AND EXCITING - OUR MODERN FARMHOUSE MODEL HOME NOW OPEN SUNDAYS 2-4PM! Boasting approx 2993 sq ft (incl open space) open concept 4+1 bedroom, 3.5 baths plan featuring 2nd floor balcony and main floor back covered porch, rich hardwood floors on main level, quality ceramic tiles in laundry and baths, oak stairs, garage door openers, appliance package, fireplace, designer kitchen with valance lighting and breakfast bar island with quartz counter tops, covered rear porch…the list goes on! Other lots and plans available. 5 MONTH closings available up to early 2025. 6PC APPLIANCE PACKAGES INCLUDED FOR ALL OF OUR HOMES AND FINISHED BASEMENTS INCLUDED IN PRICE. Homes start in the upper $800's including finished lower levels. VISIT OUR SALES MODEL SUNDAYS 2-4PM (excluding holiday weekends). Packages available upon request of all of our products. Choose on of our plans or lets us design one for you! Note: ALL HOMES include finished lower family room, bedroom and bath and separate entrances and 2nd lower kitchenettes can be worked into all models if required at builder cost - visit model for more details. 6382 Heathwoods Ave. Price of this home is to be built at base price and doesn't reflect upgrades in the model home. NOTE: Model can be viewed 24/7 by appointment if our open house hours do not work for you. This model is being built again as seen at our sales model with only a few modifications, (id:44788)
Sutton Group - Select Realty Inc.
467 Belvedere Place
London, Ontario
Welcome to your future home sweet home in the sought-after community of Byron. This home is located on a quiet cul-de-sac and has truly been loved and cared for. As you walk through the front door you will feel the warmth this home has to offer. Picture yourself spending time with family and friends in the main floor sunroom or on the back deck - the perfect place to relax or entertain. Downstairs, the finished rec room features a brick wood-burning fireplace. But it's not just about the house - it's about the lifestyle. Living here means being part of a fantastic neighbourhood with top-notch schools and a beautiful park only steps away from your front door. This home's ready and waiting for you to move in and make lifelong memories. Don't miss out - come see for yourself and get ready to fall in love with Byron living! (id:44788)
Team Glasser Real Estate Brokerage Inc.
107 Phibbs St
Forest, Ontario
Welcome to 107 Phibbs Street, nestled in the quiet town of Forest, Ontario, just a short drive to the beautiful beaches of Lake Huron! Equipped with 5 bedrooms and 4 bathrooms, this home is perfect for families. Upon arrival, a double-car garage and a charming covered porch extend a warm invitation to step inside. A conveniently located 2-piece bathroom is just off the foyer. The open-concept main floor with luxurious LVP flooring is complemented by an abundance of windows that flood the space with natural light. The kitchen is a chef's dream, featuring a large island, stainless steel appliances, and quartz countertops, alongside ample cupboard space. Adjacent to the kitchen, the living room exudes modern elegance with its shiplap fireplace and pot lights, providing a cozy and contemporary space. The dining room, with its door leading to the large patio, offers a seamless indoor-outdoor flow, ideal for entertaining or enjoying warm summer days. Ascending to the upper level, discover a large laundry room complete with a sink. The primary bedroom is a sanctuary unto itself, with a walk-in closet and a luxurious 4-piece ensuite bath, featuring quartz countertops and a glass shower with marble tiles. Three additional bedrooms and another 4-piece bathroom with laminate countertops complete the upper level. The finished lower level offers even more living space, with a large entertainment area, an additional bedroom, a 4-piece bathroom, and extra storage space, catering to various lifestyle needs. Additionally, there is a large workshop located at the back of the property, measuring 30 x 28 feet and featuring two 10 x 10-foot doors. The possibilities here are endless! Conveniently located near shopping, recreation centres, golf courses, trails, beaches, schools, and more, this home offers the perfect blend of modern comfort and natural beauty, making it an ideal home for families and first-time buyers alike. Don’t miss out—book a showing today! (id:44788)
Homeology Real Estate Group
Lt 4, Con 3 Bear Mountain
Chisholm, Ontario
A one hundred-acre parcel of land that abuts Crown land on two sides is a rarity these days. If you are looking for the solitude of this kind of property, a place to run away from the hustle and bustle of the city, a place to put up a little hunt camp and be off the grid and secluded away from the world, then this property at the end of Bear Mountain Road may be your oasis and Shangri La. Hunters, wilderness enthusiasts, nature lovers, campers, hikers or anyone who loves the outdoors will love this location. Located in the Township of Chisholm just outside of Powassan, Ontario. Slightly over a 3-hour drive from Toronto and southern Ontario. As the crow flies, not far from Algonquin Park. There appears to be access from Bear Mountain Road via an un-maintained laneway across crown land and a municipal road allowance but nothing is deeded on title. Cown land does abut Bear Mountain Road. Looking for your slice of heaven and a little piece of Canada, look no longer. Maybe you will even see a moose, bear or beaver. *NOTE, not zoned for a year round home. Township limitations to use of property* (id:44788)
Royal LePage Northern Life Realty
11 Tecumseth Street
Orillia, Ontario
Built circa 1895, this 2-storey, red brick, Victorian home is located in a prime northward Orillia neighbourhood, within easy walking distance of Couchiching Beach Park, downtown, churches and schools. Three additions have transformed the home into what it is today: in 1900, a 2-storey addition seamlessly blended into the original structure; in 1988, an attached 2-car garage and in 1990, a board & batten-sided sunroom overlooking the backyard. Perfect for a growing family, this home has 6 bedrooms and 3.5 bathrooms. Period architectural features include crown molding, hardwood floors, tall baseboard trim, wainscotting, 5 fireplaces and 2 staircases. The living room is divided into front and rear parlours plus there is a formal dining room and the main floor family room was used as an in-law suite. The kitchen was renovated in 1990 and includes white cabinetry, ample counter space, deep cabinets, a walk-in pantry and pocket French doors to the sunken sunroom. The kitchen also features the original recessed cove ceiling with tongue-in-groove wood finish. The sunroom is a bright space with hardwood flooring, large panel windows facing south, cathedral ceiling, radiant in-floor heating and a Vermont castings gas fireplace for added comfort. Sliding glass doors lead to the backyard deck and treed yard. The inviting front verandah is 12 ft. deep and has newer decking. The garage measures 18ft. x 23ft. and includes a storage mezzanine plus a rear garage door to access the back yard. The front verandah, garage and sunroom all have an aluminum roof, installed in 2005 with a lifetime warranty; the main house has asphalt shingles & a small flat roof was rebuilt in 2016. This an incredibly special home in a superb location! (id:44788)
RE/MAX Right Move
#509 -39 Roehampton Ave
Toronto, Ontario
Large Den has own door and may be used as second bedroom with Sliding Glass Panel, Midtown Prime Location! Connected To Yonge-Eglinton Centre With Direct Indoor Access To Subway, This Almost Brand New 1+Den, With Two Full Bath Unit @ E2 Condo Offers Spectacular View And Spacious Layout, Laminate Floor Throughout Living Space, Modern Kitchen W/Integrated Fridge & Dishwasher, Wall-Mounted Oven, 9' Ceiling, 633 Sqft +102 Sqft Balcony, Spa-Inspired Master Ensuite, Amazing Building Amenities With 24 Hour Concierge. All measurements are Approx. **** EXTRAS **** Conveniently Located & Immediate Move-In Ready! Appliances Incl. Wall-Mounted Oven, Cooktop, Integrated Fridge & Dishwasher, B/I Microwave, Washer/Dryer (id:44788)
United Realty Of Canada
4 Ferncroft Dr
Georgina, Ontario
Spectacular 1679 sq ft 3 br, 3 bath family home with spacious 850 sq ft 1 br 1 bath finished basement in-law apartment. Located in highly desirable Northdale Heights, enjoy stunning views of Lake Simcoe from expansive deck, perfect for entertaining. This gem features hardwood in living room with sunny south views and in dining room with lake view. Huge primary bedroom has own full ensuite, 2nd and 3rd bedrooms share semi-ensuite with bath. Kitchen boasts granite countertops, stainless steel appliances and oversized cabinets for plenty of storage. Addl main floor powder room and laundry. Separate apartment has full kitchen with SS appliances, full bathroom with large shower, an open living/dining room area with large windows, and separate laundry with attached garage access. Ideal for multi-generational families, investors or house hacking. **** EXTRAS **** Natural Gas Hookup for BBQ, Gas fireplace in Lower Great Room, Garden Shed, New Furnace (2021), New A/C (2021), New Roof (2017) (id:44788)
Century 21 Heritage Group Ltd.
#1401 -200 Sudbury St
Toronto, Ontario
Welcome to this exquisite urban retreat offering captivating South & East vistas of Lake Ontario and Downtown. This 2-bedroom, 2-bathroom dwelling presents an array of upscale amenities and fine craftsmanship throughout. Upon entry, guests are greeted by a striking brick feature wall juxtaposed against lofty 10-foot ceilings in the living area, fostering an ambiance of spaciousness and refinement. Enhanced by premium appliances and quality finishes, the home boasts custom closet enclosures providing abundant storage, while expansive floor-to-ceiling windows bathe the interiors in natural light, accentuating the hardwood flooring and contemporary aesthetic.Privacy and comfort are assured with the inclusion of window coverings, while the terrace with a gas line beckons for al fresco dining with the serene backdrop of the lake. Nestled within a newly established boutique building, residents indulge in a suite of amenities including a fitness facility, attentive concierge services, a social room, and outdoor gathering spaces.Positioned within the vibrant enclave of Queen West, this home affords unparalleled access to iconic landmarks such as the Gladstone Hotel and The Drake, alongside proximity to verdant Trinity Bellwoods Park and the bustling Ossington strip. A haven for world-class shopping and dining experiences, residents benefit from the convenience of TTC accessibility at their doorstep.Completing this urban haven is the inclusion of a parking space and storage locker for added convenience, alongside Fiber-powered internet (included!) ensuring seamless connectivity. Seize the opportunity to reside in the pinnacle of contemporary luxury within one of Toronto's most coveted neighborhoods. **** EXTRAS **** Property Taxes not yet assessed. Status Certificate available. (id:44788)
Sotheby's International Realty Canada
#3003 -14 York St
Toronto, Ontario
3 Bedroom + Study W/2 Baths, With Beautiful S-E View, On 30th Floor In The Heart Of Downtown Toronto. Fantastic Location Next To Maple Leaf Sq., Air Canada Cent, Connects To Union Station & Go Trains, Theatre, Rogers Center, Cn Tower, Fine Dining, Lakefront, Supermarket & More. 9' Ceilings, Unparalleled Amenities With Indoor Swimming Pool. (id:44788)
Homelife Frontier Realty Inc.
168 Queen's Bush Dr Drive
Annan, Ontario
Welcome to a slice of paradise at 168 Queens Bush, Annan, where you'll find 133 feet of pristine Georgian Bay waterfront. This remarkable property has been thoughtfully updated to match the natural beauty of its surroundings. Here, you'll experience a breathtaking view of Griffith Island & also the most iconic sunsets, all from the comfort of your newly installed sun deck, just steps from the water's edge. Your new lakeside sanctuary is on a generous 1.15-acre with mature trees, in front of a captivating rocky shoreline. This isn't just a summer retreat; it's a year-round oasis that places you within reach of many amenities. From the slopes of Blue Mountain, to the trails of the Niagara Escarpment for nature lovers, & mere minutes to Owen Sound & Meaford, with a convenient 2-hour drive to Kitchener Waterloo. This featured listing offers true bungalow living, featuring three above-grade bedrooms & bathrooms. The master bedroom is facing the lake, a spacious walk-in closet & 4-piece ensuite. Engineered hardwood flooring on the open-concept main floor, creating an inviting living space. The living room is complete with a wood-burning fireplace, while the adjacent dining room is ideal for formal gatherings, with sliding doors that open to a brand-new 56-foot deck. The heart of this home is the kitchen, which has been updated with all-new stainless steel appliances, granite countertops, & a central island that invites gathering & food tasting. The possibilities are endless in the black canvas open-concept basement, which comes with an additional framed bedroom & office space. Whether you envision a entertainment area or a more intimate retreat, the heavy lifting has already been completed, leaving room for your creative vision. A double-car garage & concrete driveway that accommodates parking for up to 8 vehicles. This is not just a property; it's a lifestyle with endless possibilities. Don't miss the opportunity to make this your own, on the shores of Georgian Bay. (id:44788)
Keller Williams Innovation Realty
228 Victoria Road N
Guelph, Ontario
OFFERS ANYIME. Welcome to 228 Victoria Road N - Income Potential Solid Brick Bungalow featuring 3+1 Bed, 2 Bath, Separate Entrance Situated on a Corner Lot. Step into the heart of the home, where the functional and bright solid oak kitchen beckons culinary adventures. The original hardwood flooring, seamlessly flowing into the cozy and comfortable living room offering an ideal space to gather in a warm and welcoming atmosphere for entertaining friends and creating lasting family memories. Unwind at the end of the day in the elegant and spacious primary bedroom. Two additional main level bedrooms and 4-piece main bath. The fully finished basement offers lots of potential: separate entrance, additional cooking facilities and dining room, bedroom/rec room w gas fireplace, laundry room, utility room incl. a workbench and a spacious cold cellar for all of your storage needs. Outside, 1-car attached garage, TWO-driveways and shed. Roof 2021. Located close to bus stops, trails, parks, excellent schools, grocery stores and great amenities plus you're only minutes away from the University of Guelph. This is a ‘must see’ property. Book your private showing today! (id:44788)
RE/MAX Real Estate Centre Inc Brokerage
537 8th Street E
Owen Sound, Ontario
.A beautiful tri-plex income property. The 2 upper floors are totally renovated move in condition with oak trim and doors, 3 bedrooms with a large kitchen, separate dining room and a large living room with a huge balcony walkout from the living room including a 4 piece bath and a 2 pc bath which would make a great principle resident with rental income from the 2 other separate apartments. The main floor apartment is totally renovated and vacant that should rent for $1,700. - $1,900. per month. The basement bachelor apartment is rented by great tenants for $925.00 per month and would like to stay on. The building has all new windows and a new steel roof. (id:44788)
Homelife Bayside Realty Ltd Brokerage

