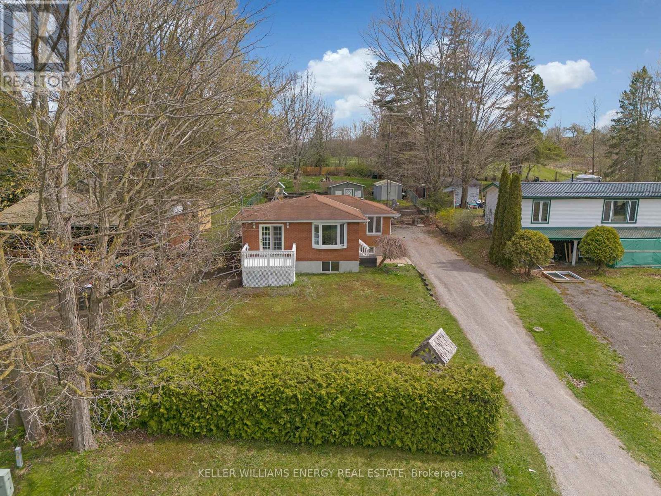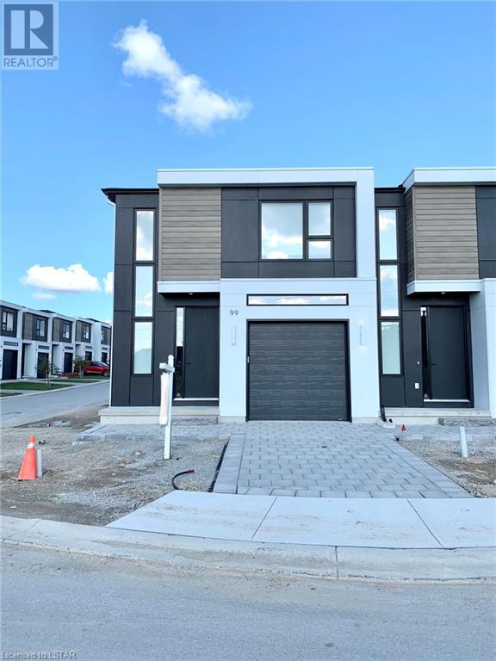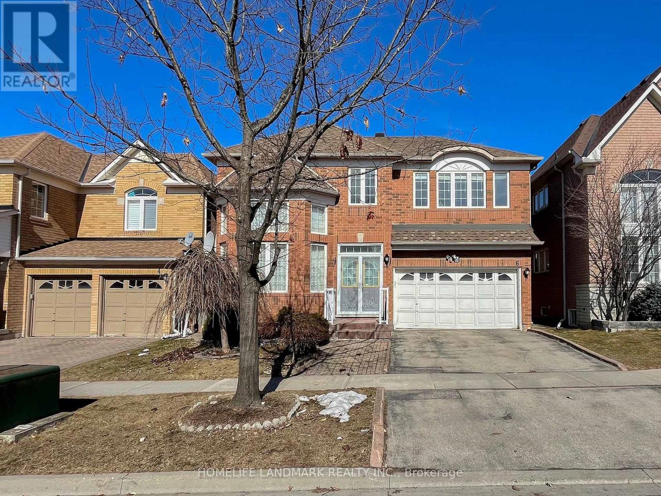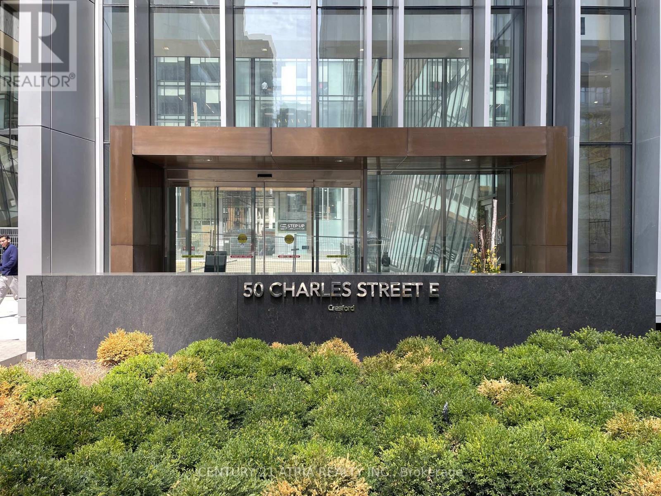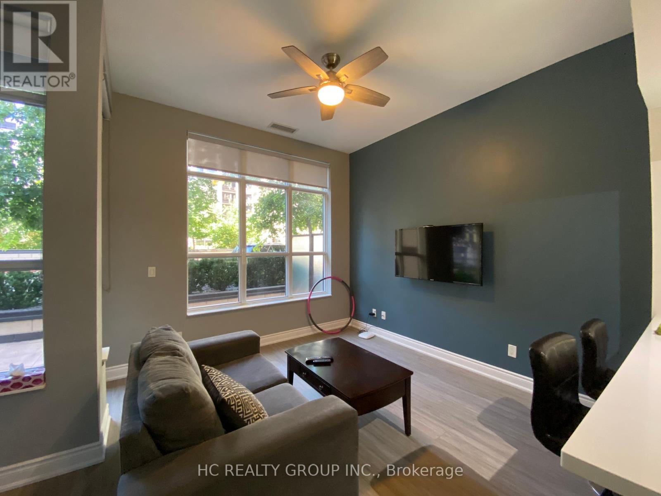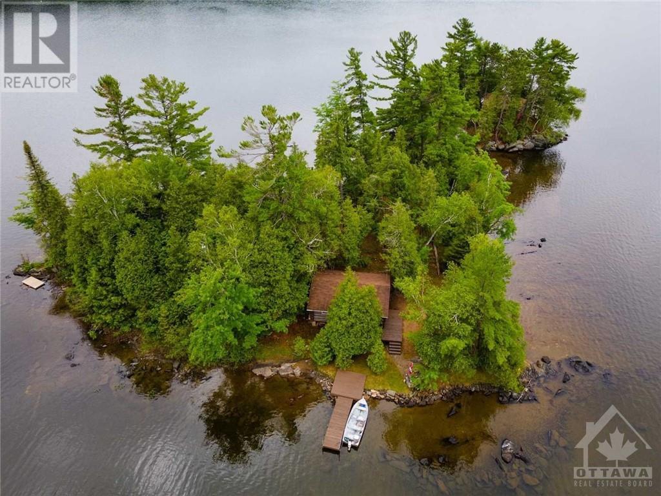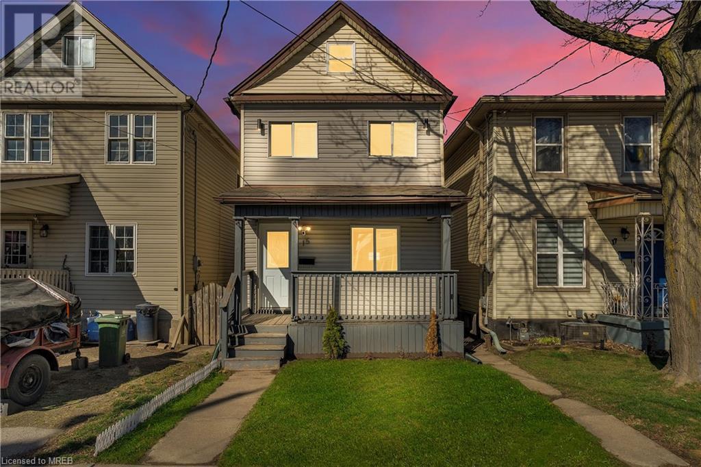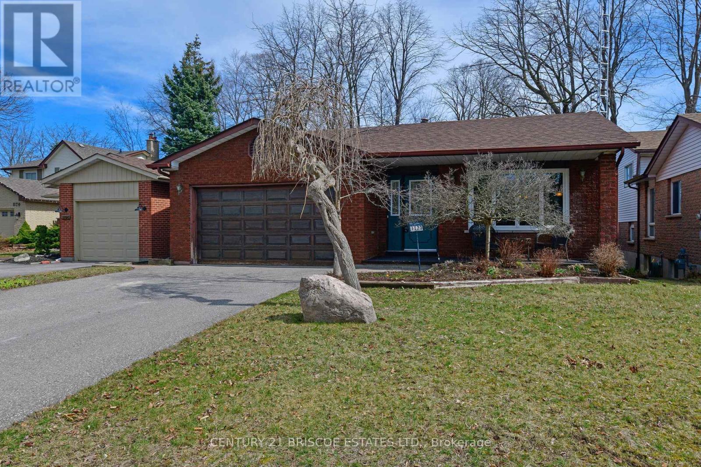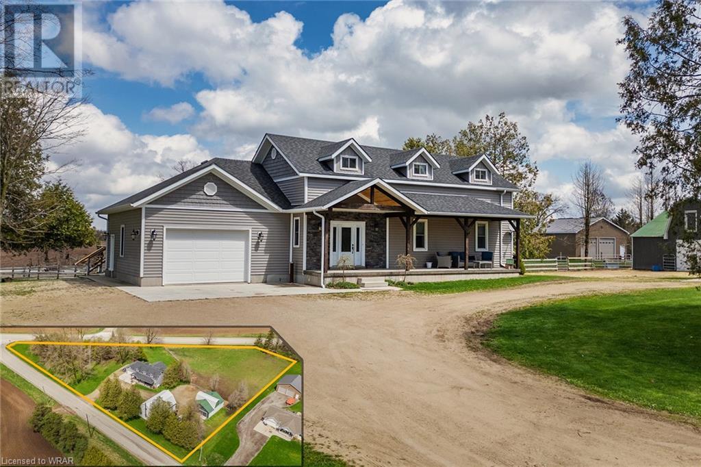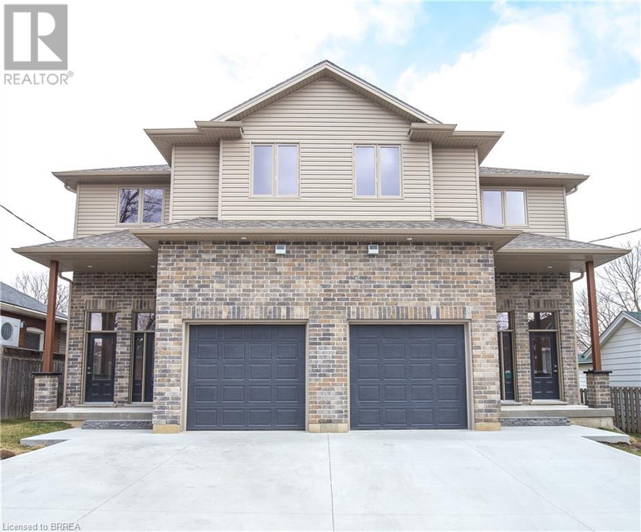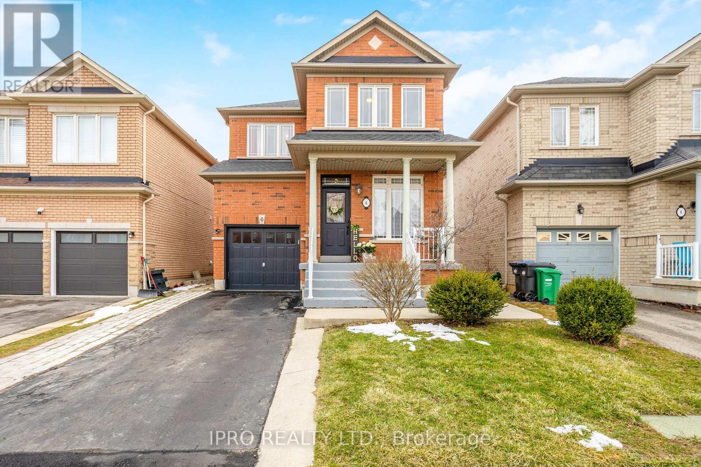66 Mcgill Dr
Kawartha Lakes, Ontario
Charming 2+1 bedroom, 1 bath home nestled on a large lot, with deeded lake access, just moments away from the tranquil shores of Lake Scugog. Main floor has open concept kitchen, dining and living area with walk out to deck, with lake views, from the dining room. There are 2 bedrooms and a 4 piece bath also on the main floor along with a walk out to the large backyard backing onto a golf course. The lower level has the primary bedroom, family room and a den. (id:44788)
Keller Williams Energy Real Estate
1965 Upperpoint Gate Unit# 121
London, Ontario
Your Dream Home BUILT BY AWARD WINNING LUX HOMES DESIGN & BUILD, WHO TOOK 'BEST NEW TOWNHOMES' AWARD FROM LONDON HBA 2023!!!! This luxurious END UNIT Free Hold, Vacant Land Condo Townhome Is Located In The Desirable And Premium Neighbourhood Of Warbler Woods On The West End Of London. The Main Floor Exudes Warmth And Style With Its Welcoming Entryway That Seamlessly Flows Into A Spacious Open-Concept Living Space, Perfect For Entertaining. The 2-Story Large Window Floods The Home And Stairwell With Natural Light, Creating A Bright And Inviting Atmosphere. The Modern Kitchen Is A Chef's Delight, Featuring Beautiful Cabinetry, Quartz Counters, And Upgraded Lighting Fixtures, Making It A Focal Point Of The Home. With Ample Space For Hosting And Entertaining, This Home Is Designed To Accommodate Gatherings With Ease And Comfort. Upstairs, You'll Be Impressed By The Generous Space On The Upper Floor. Three Spacious Bedrooms Await, Each Offering Ample Closet Space, And Two Additional Bathrooms Provide Convenience And Functionality. The Master Bedroom Is A True Retreat, Boasting A Large Walk-In Closet And A 4-Piece Ensuite, Offering Privacy And Comfort For The Homeowners. The In-Unit Upper Floor Laundry Adds To The Convenience Of This Home, Making Chores A Breeze. High-End Finishes Throughout, Including Black Plumbing Fixtures And Neutral Flooring Selections, Elevate The Overall Aesthetic Of The Home, Creating A Modern And Sophisticated Ambiance. Outdoor Living At Its Best. Builder to Fully Fence and Build Deck in The Back. BASEMENT IS A WALK-OUT! WOW! The Location Of This Home Is Unbeatable, With Easy Access To Highways, Shopping, Restaurants, Parks, YMCA, Trails, Golf Courses, GREAT Schools, And Other Local Amenities. It Offers Incredible Value And Is Truly A Fantastic Opportunity To Move Your Family To This Sought-After Area And Make This Your Forever Home. Schedule A Showing Today! (id:44788)
Nu-Vista Premiere Realty Inc.
6 Saxony Dr
Markham, Ontario
High Demand Location, A must see ! Pierre Trudeau High School area. South facing Sunny Bright Home With 9' Ceiling At Main Flr & 17' Cathedral Ceiling In Living Rm , Great layout in 2nd Fl. With Built-In Office Station And Sitting Room Overlooking Living Room, Steps To Park , transportation & School, Move In Condition. **** EXTRAS **** Fresh Painting all through main floor. (id:44788)
Homelife Landmark Realty Inc.
#3201 -50 Charles St E
Toronto, Ontario
5 Star Condo Living At Yonge And Bloor. Rare Unit With Unobstructed East Views Extending Through Entire Unit With Full Balcony. 9"" Ceiling, Extensive Cabinet Space For Storage. Steps To Yonge & Bloor Subway, Shopping, U Of T. Fully Equipped Gym, Rooftop Lounge, Gym, Outdoor Pool, Outdoor Bbq, Guest Suites, Spa, Lobby Furnished By Hermes. **** EXTRAS **** All Existing Appliances - Fridge, Stove, B/I Microwave, B/I Dishwasher, Washer & Dryer, All Existing Electrical Light Fixtures. (id:44788)
Century 21 Atria Realty Inc.
#d205 -33 Clegg Rd
Markham, Ontario
Luxury & Furnished Ground Level Corner Unit W/ Soaring ~10Ft Flat Ceilings, Bright Windows, W/O To Rare Lg Garden Terrace, Den As Office Space or 2nd bedroom, Ensuite + 2nd Full Bath, Breakfast Bar & Lg Locker On Same Floor! $$$ Spent On Upgrades Includes Upgraded Cabinets, Stone Counters, Appliances, Undermount Lighting, Custom California Closet In Principle bedroom, Upgraded Glass W/I Shower & More! Prime Unionville Location! **** EXTRAS **** Garden Flr Living & Avoid Elevators! 50"" TV and furniture included! S/S Dishwasher, Fridge, Stove, Range Hood. Elfs, Window Coverings, Touchless Faucet, Phantom Screen, Frontload W&D. Indoor Pool, Basket Ball, Security, Gym, Party Rm. (id:44788)
Eastide Realty
1045a Whalen Lane
Cloyne, Ontario
Escape to your own private island oasis & experience the ultimate retreat on this dream property featuring two beautiful, 2 bedroom cottages nestled on opposite ends. This unique island is the only one on the lake, offering exclusive privacy & breathtaking views. Enjoy exceptional fishing with great walleye, pike & bass right at your doorstep. Located just minutes away from Bon Echo Provincial Park, this idyllic setting provides endless opportunities for outdoor adventures & exploration. Take advantage of nearby shopping amenities while relishing the tranquility of island living. Accessed only by boat from the public boat launch, this island offers a true getaway experience, ensuring peace and seclusion. Whether you're seeking a serene escape or an outdoor enthusiast's paradise, this private island retreat promises to fulfill your every desire. Embark on the journey to owning your own piece of paradise today! Cottage 1 was built 1960, Cottage 2 was built 1962, no septic (outhouse) (id:44788)
Century 21 Synergy Realty Inc
15 Lincoln Street
Hamilton, Ontario
Discover the inviting ambiance of 15 Lincoln Street! This charming property boasts new flooring throughout, elevating its aesthetic appeal. The updated kitchen, adorned with granite counters and sleek stainless steel appliances, adds a touch of modernity and functionality. The bathroom has been tastefully renovated, offering a refreshed atmosphere. Embrace the spacious open-concept living area, perfect for entertaining or unwinding in style. Enjoy the convenience of a central location, with easy access to nearby amenities. Natural light floods the interior, enhanced by strategically placed pot lights, creating a warm and inviting atmosphere. Don't miss this opportunity to call 15 Lincoln Street home! Close to many amenities including Transit, Shopping, Hospital, Schools and more. (id:44788)
Exp Realty Of Canada Toronto
1171 Trillium Crt
Oshawa, Ontario
Fabulous north Oshawa location, Quite CRT backing onto Ravine. This 4 level back split is loaded with upgrades , fully renovated kit with granite counters lot of pot drawers and wine fridge, terrazzo tile floors from entry through kitchen , 3/4 inch hardwood floors Lr/Dr , two fully renovated bathrooms, upgraded European tilt windows. Upgraded broadloom. Furnace and air 2015. Shingles 2015. Direct entry to garage. Gas fireplace in cozy family room , great room with walkout to deck and ravine. (id:44788)
Century 21 Briscoe Estates Ltd.
6550 Line 89
Gowanstown, Ontario
Welcome to this exceptional hobby farm located in historic Brotherston where heritage charm blends with modern amenities. Situated on 1.78 acres of land, this property offers it all with a 4 bedroom home, a barn, and a workshop! Upon entering the main level, you are greeted by a grand entrance that sets the tone for the rest of the home. The spacious mudroom provides practical storage solutions, while the office space offers versatility for remote work or personal projects. The open concept living space boasts a large kitchen and dining area with a cathedral ceiling in the living room, with a rough-in propane fireplace awaiting cozy evenings. Notably, the mantle is crafted from the original support beam of the original home, adding a unique focal point to the space. The main level also features a primary bedroom with a full bathroom, ensuring convenience and comfort for the homeowners. Upstairs, you'll discover a family room perfect for relaxation and bonding moments, three additional bedrooms and another full bathroom. The basement, thoughtfully finished, offers potential for further customization with rough-ins for in-floor heating, a wet bar/kitchenette, and a bathroom. The basement further includes a living room, two separate rooms, larger windows allowing natural light to flood the space, and ample storage. The outdoor amenities include the three-stall barn, complete with a tack room and second-story storage equipped with hydro and water, ideal for housing animals or storing equipment. Additionally, a spacious workshop measuring 41’x27’2” awaits enthusiasts, featuring in-floor heating and water access, along with a loft for added storage or workspace. Notably, this home stands out as one of the first timber frame houses in the area, proudly retaining its original timber frame in the kitchen, adding a touch of historical significance. Schedule your private tour today and envision the endless possibilities awaiting you in this one-of-a-kind home. (id:44788)
Exp Realty
144 Mary Street
Brantford, Ontario
We are pleased to present to you this brand new, to be built, separately deeded Side by Side Duplex in a peaceful residential neighbourhood, with easy access to Hwys. 24N & 403 and to Public and High Schools. The New Building will contain 4 LOVELY SEPARATE UNITS (upper and lower) with combined square footage of 5,140. sf and BEAUTIFUL LARGE WINDOWS THROUGHOUT! Enter off the Front Porch into the Front Foyer of the Upper Unit (which has a total of 1,770 sq.ft),Then continue up a few steps to the Beautiful Open Concept Kitchen with Quartz Countertops & Brand New Appliances: Refrigerator, Stove, Over-Stove Microwave, Dishwasher, Centre Island with Double Sinks. PLUS, there is a dinette area and WALK-OUT THROUGH PATIO DOORS TO A PLEASANT RAILED DECK, OVERLOOKING THE INVITING REAR YARD! Also on the Main Floor is a Large Living Room and a convenient 2 Piece Bath! Upstairs on the Bedroom Level you will find a Lovely Large Master Bedroom, with Ensuite 3 pc Bath with Shower Stall. There are 2 other Bedrooms and a 4 pc. Bath. You laundry area is conveniently installed on the Bedroom Level too! Back to the Porch we go, and enter through the 2nd door to the steps down into the COMPLETELY SELF CONTAINED APARTMENT offering 2 Large Bedrooms, Kitchen, Living Room, 4 piece bath and ITS OWN SEPARATE SERVICES!! YOU CAN LIVE IN UPPER AND RENT LOWER FOR APPROX $1800 - $2,000 PLUS UTILITIES. COLLECT THE POTENTIAL $120,000. ANNUAL INCOME FROM YOUR TENANTS! Main unit potential rent $2750-$3000. ONE SIDE CAN BE PURCHASED SEPARATELY AT $889,900. Photos similar but not exact . This Building will be similar to the Building at 149 Albion Street in Brantford, as shown in the pictures. (id:44788)
Century 21 Heritage House Ltd
10 Mondial Cres
East Gwillimbury, Ontario
Nestled in peaceful Queensville on a 47'Lot, this stunning home offers a serene retreat, close to schools, amenities, and parks. The open-concept design floods with natural light, complemented by 9-foot ceilings. A modern kitchen with stainless steel appliances merges seamlessly with the living area. An oversized family room features a cozy gas fireplace. The lavish master suite includes an ensuite and walk-in closet. Three additional spacious bedrooms and two bathrooms on the upper floor ensure ample space for the whole family. With 3800 square feet of living space and a walk-out basement with above-ground windows, this home exceeds expectations. An in-law suite with a separate entrance, deluxe kitchen, living room, separate laundry facilities, and a spacious bedroom with a bathroom adds versatility and endless possibilities. **** EXTRAS **** In-law suite with separate entrance, Kitchen with quartz counter-tops, Spacious own Laundry and a beautiful open concept layout perfect for parents /kids. (id:44788)
Main Street Realty Ltd.
6 Quance Gate
Brampton, Ontario
Location Location! Beautiful & bright 3+1 bedroom 4 bath 2 kitchen detached home in highly desired area. Meticulously well cared for. Pride of ownership. Roof 2021, Furnace 2022, Central Vac & Backyard Built-In Sprinklers. Main floor boasts 9ft ceilings, gas fireplace and plenty of gathering spaces while the upper level offers 3 generous size bedrooms and 2 upgraded baths. Enjoy a luxurious jacuzzi tub and spa style shower in the master ensuite along with walk in closet. Main flr laundry & lower level laundry. Concrete walkway leads to separate side entrance in-law suite offering kitchen, living, 1 bed & full bath. Walk to park, school, grocery and transit. 8 min drive to go train. **** EXTRAS **** Separate side entrance to basement in-law suite. (id:44788)
Ipro Realty Ltd.

