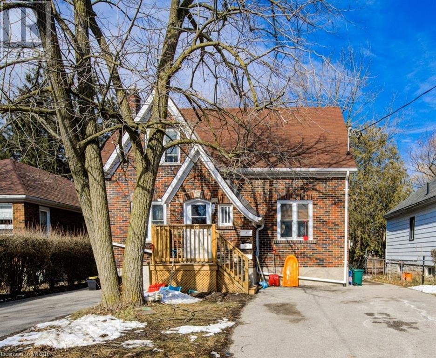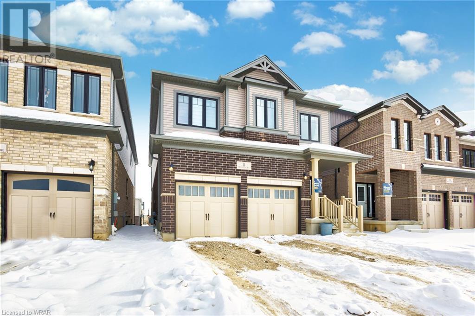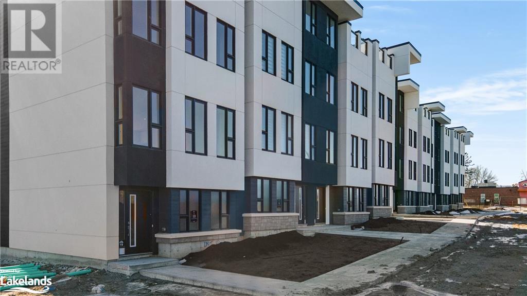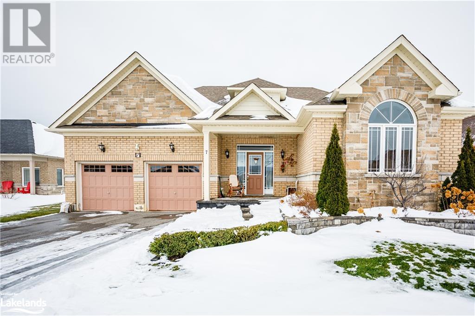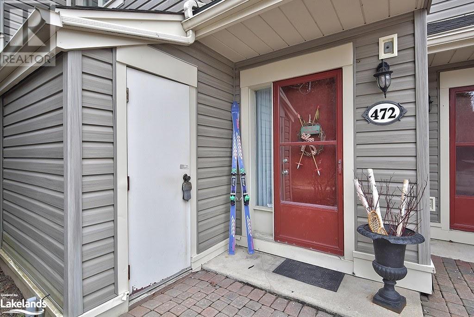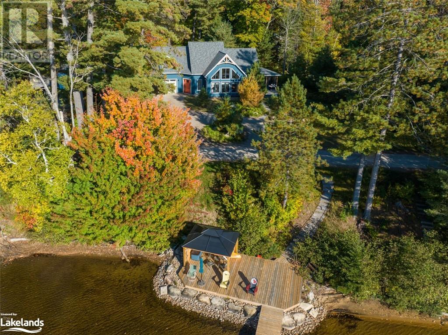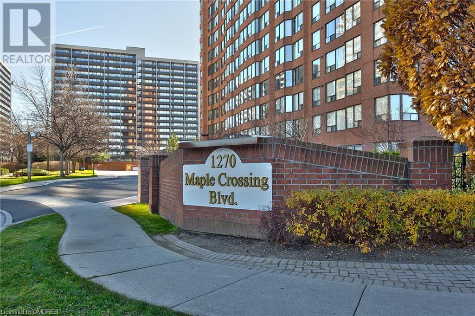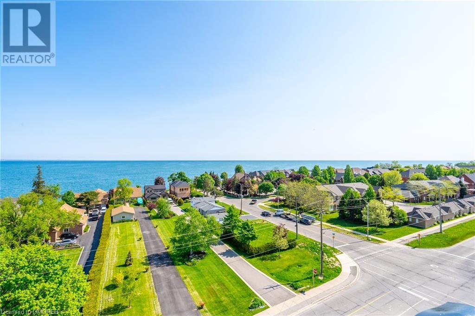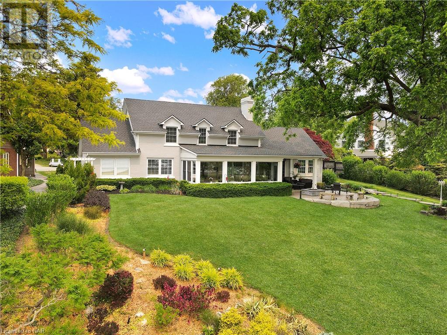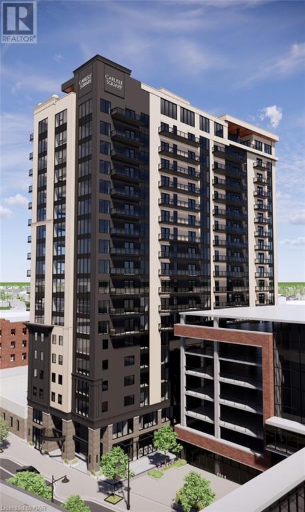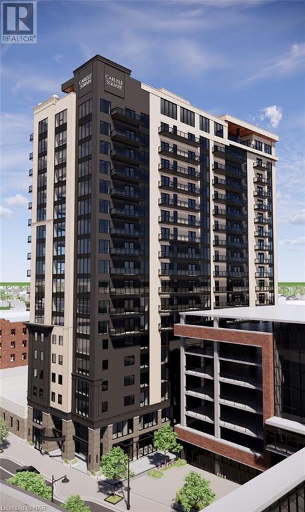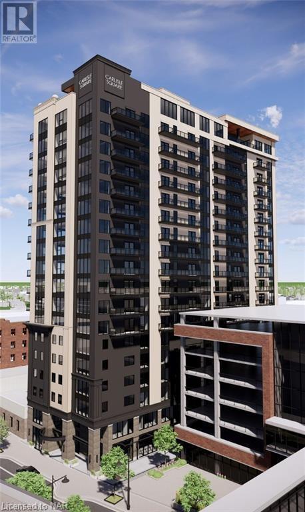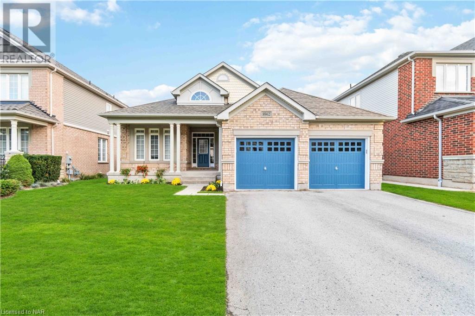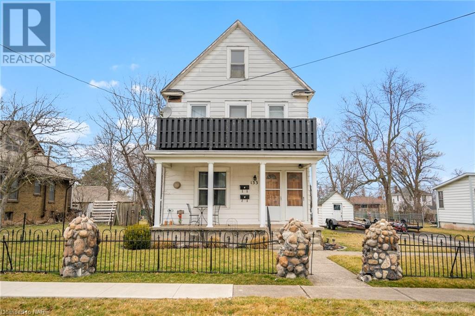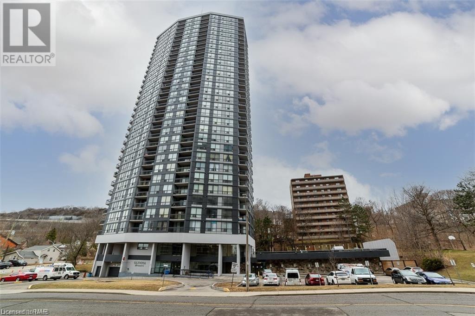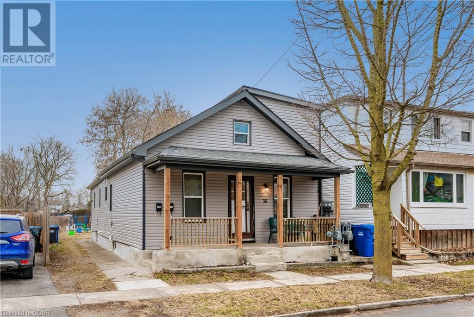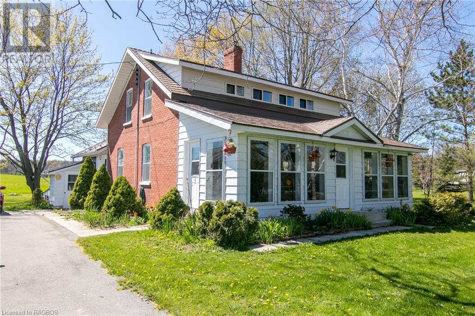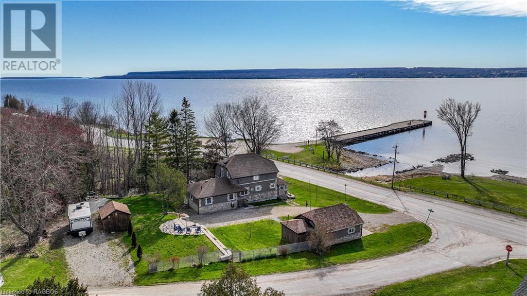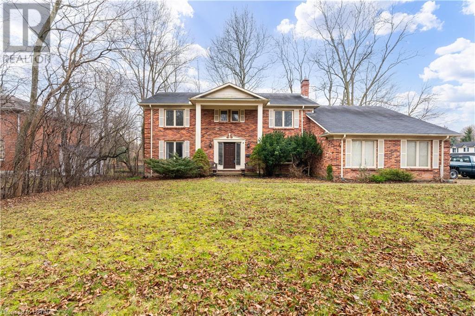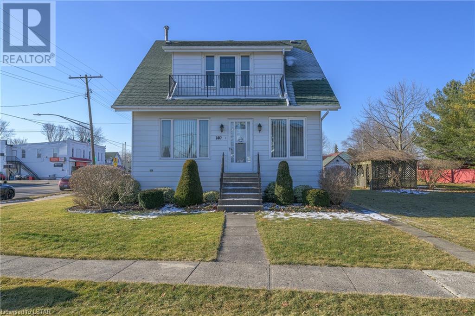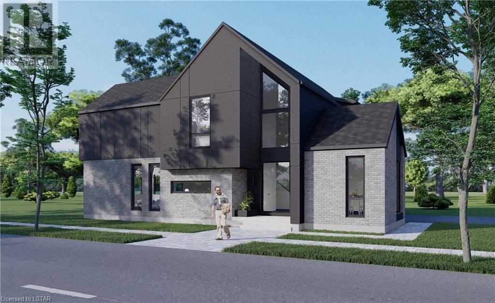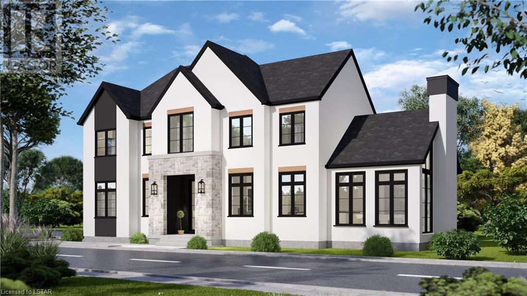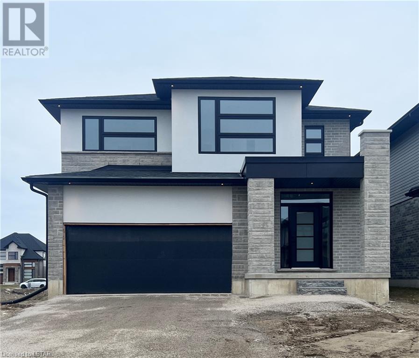109 Mattingley Street
Paris, Ontario
Fabulous offering with these completely freehold modern townhouses by Grandview Homes in a rapidly growing and desirable development of Paris, ON. This two-storey end unit boasts 1,562 sq ft above grade and includes 4 bedrooms / 2.5 baths providing a versatile layout to suit everyone! The main level is carpet free with luxury laminate flooring throughout and features an open concept kitchen, dining room, and bright great room with sliding doors to the sodded backyard, plus main floor powder room for guests. The upper level hosts the primary bedroom with a walk in closet and private 4-pc ensuite bathroom. Three additional bedrooms and a 4-pc bathroom complete the upper level. An attached garage and a private single-wide asphalt driveway offer parking for two vehicles. Excellent access to Highway 403 and all major amenities. CLOSINGS SUMMER/FALL OF 2025 (id:44788)
Keller Williams Innovation Realty
98 Waterloo Street
Waterloo, Ontario
Welcome to an excellent investment opportunity! This charming triplex which is much larger than it appears is perfectly situated in a prime location with Mary Allen Park nearby, Uptown Waterloo around the corner and downtown Kitchener minutes away. This property offers ample paved parking for four vehicles (two separate driveways), shared coin-operated laundry, a fully fenced yard and separate hydro meters. Electrical system updated in 2004, a newer water heater and recently serviced furnace. This triplex promises lucrative rental income potential, making it an ideal investment for savvy investors. (id:44788)
Chestnut Park Realty Southwestern Ontario Ltd.
11 Broadacre Drive
Kitchener, Ontario
Welcome to 11 Broadacre Drive, a stunning property nestled in the family-friendly neighborhood of Huron Park in Kitchener. This 5 Beds, 4 Baths, 2 Car Garage home was meticulously built in 2023, offering a perfect blend of modern design & practical functionality. As you enter through the grand foyer, the house immediately captivates with its impressive interior. The main level boasts a thoughtfully designed layout, featuring 9Ft Ceiling, 2pc powder room, a cozy living room adorned with a fireplace & a well-appointed kitchen. The kitchen is a chef's delight, equipped with granite counters, Walk-In Pantry, Gas stove, SS Appliances, modern cabinetry & a spacious center island. The separate Breakfast & Dining areas provide ample space for family gatherings & entertaining. Additionally, the convenience of main-level laundry enhances the practicality of this home. Venturing upstairs, you'll discover 9Ft Ceiling 5 bedrooms, including 2 primary bedrooms with private ensuites. The remaining bedrooms are generously sized, with one offering the flexibility to serve as a nursery, office or a perfect space for kids, complete with a closet. A shared 4pc bathroom on this level adds to the overall convenience of the home. The walk-out Basement is currently unfinished, presenting a blank canvas for your personal touches. With its potential for conversion into a legal duplex or in-law suite, this space offers versatility to meet various lifestyle needs. Situated in close proximity to numerous amenities, including shopping centers, schools, parks & trails, this property is perfectly positioned. The neighborhood is still evolving with exciting amenities on the horizon, making it an ideal choice for families or savvy investors. To add the finishing touch, the driveway will be completed by the builder, ensuring a seamless transition into your new home. Don't miss the opportunity to make this your own a residence that combines modern luxury with the warmth of a family-oriented community. (id:44788)
RE/MAX Twin City Realty Inc.
19 Mariner's Pier Way
Orillia, Ontario
Welcome to Mariner’s Pier, where luxury meets lakeside living in Orillia's vibrant new waterfront community. Situated on the picturesque shores of Lake Simcoe, this stunning 3-bedroom townhome offers an unparalleled living experience spread across three levels, complete with a rooftop terrace boasting breathtaking panoramic views. Upon entering the ground level, you'll be greeted by the main entrance leading to both the front and rear access points. The oversized single-car garage offers ample storage space, while a 2-piece powder room and utility room add to the functionality of this level. Ascend to the second level, where the heart of the home awaits. A custom-designed kitchen with high-end finishes seamlessly flows into the dining area. The adjacent living room features a walkout balcony, inviting in natural light and offering a spot to relax and unwind. Another 2-piece powder room adds to the convenience of this level. On the third level, retreat to the primary bedroom complete with a luxurious 3-piece ensuite. Two additional bedrooms provide ample space for family members or guests, while a 4-piece main bathroom and laundry closet complete this level. The crowning jewel of this townhome is the expansive rooftop terrace that offers unobstructed views of Lake Simcoe and Lake Couchiching. As a resident of Mariner’s Pier, you'll enjoy exclusive access to a dedicated boat slip at the private marina. The Marina Clubhouse includes an outdoor swimming pool, patio, fire pit, park, and playground, providing endless opportunities for leisure and recreation. Your monthly fees cover snow removal, garbage pickup, and maintenance of common areas, ensuring a hassle-free lifestyle year-round. Conveniently located near shopping, dining, healthcare facilities, parks, golf courses, trails, and a myriad of outdoor activities including fishing, skiing, ice fishing, and snowmobiling, this townhome presents a rare opportunity for boating enthusiasts and four-season adventurers alike. (id:44788)
Sotheby's International Realty Canada
7 Francis Drive
Collingwood, Ontario
This is a fantastic 5 bedroom home for ANNUAL LEASE in the sought-after Mair Mills Estates community. With 3,600 sq ft, this spacious, 2 storey, family home has 3 bathrooms and a large open concept kitchen and family room, with adjoining dining area. The primary bedroom has mountain views, walk-in closets and large ensuite bathroom with a jacuzzi tub. There’s a guest bedroom on the main floor with 3 additional bedrooms on the 2nd floor and a separate 4 piece bathroom. Plus a full, unfinished, basement providing plenty of storage (a small area is used by the owners as storage). A 2-car garage and a large double driveway provides ample parking. Centrally located with just 5 minutes to downtown Collingwood or Blue Mountain and nearby is a playground, tennis courts, golf, trails and ski hills. Utilities extra. No pets. No smoking. Available from April 1st. Rental application, full credit report, 2 x pay stubs, references, first and last month’s rent. Prior to occupancy tenant is to provide proof of tenant liability insurance. (id:44788)
Royal LePage Rcr Realty
472 Oxbow Crescent
Collingwood, Ontario
AVAILABLE NOW UNTIL NOV 2024! COME AND SEE THIS FULLY FURNISHED SPRING/SUMMER RENTAL! This 4 bedroom 2 bath, 1450 sq ft town home with awesome views of Osler Ski Club features hardwood flooring, wood burning fireplace, master bedroom with ensuite loft, stainless steel kitchen appliances and so much more! It's the perfect spot for an active family. You are located close to the extensive trail system, local shops, restaurants and Georgian Bay! Makes a perfect summer home or weekend getaway from the city. Utilities are extra, 100% no smoking. No pets preferred. (id:44788)
Century 21 Millennium Inc.
1035 Lake Of Bays Lane
Dwight, Ontario
Discover your dream oasis on sought-after Lake of Bays, Muskoka. This recently built 4-season haven is a masterpiece of natural light and luxury. Enter to find a stunning open-plan great room with cathedral ceilings, hardwood floors, and large windows that flood the space with iconic Muskoka views. A floor-to-ceiling stone fireplace serves as the room's centrepiece, offering warmth and ambiance on chilly evenings. Adjacent to the great room is a state-of-the-art kitchen and dining area. Designed for both grand feasts and intimate meals, the kitchen boasts sleek countertops, custom cabinetry, and ample storage. Extend your relaxation to the three-season Muskoka room, your ideal retreat after water-bound adventures. The primary suite features a walk-in closet and a luxe ensuite bath, making each morning a serene beginning. Head upstairs to discover three more spacious bedrooms and a charming reading nook overlooking the great room. Step outside to appreciate the property's true grandeur. Your private lakeside deck leads to a hard-packed sand waterfront with a permanent gazebo—perfect for magnificent sunsets and tranquil afternoons. The double garage easily houses your car and outdoor gear. What sets this home apart is its unbeatable location. You're a short walk from essential amenities like Ericka’s Bakery and Dwight Market. While close to it all, the home maintains a secluded feel. And with Huntsville's dining and shops or Algonquin Park's natural beauty just a 15-minute drive away, your lifestyle choices are endless. Ideal for active retirees or families seeking a modern, spacious Muskoka escape, this property offers more than just a home; it offers a lifestyle. Don't miss this unique opportunity—schedule a private tour today to fully understand what makes this Lake of Bays gem so exceptional. (id:44788)
Royal LePage Lakes Of Muskoka Realty
1270 Maple Crossing Boulevard Unit# 603
Burlington, Ontario
Two bedroom condo for sale at The Palace in the Burlington core. This condo offers an open, bright layout and lots of space. Both bedrooms have access to the sunroom which would make a great computer niche. Well thought out updates including ceramic flooring, quality laminate, paint, baseboards and closet doors. The Palace has one of the most impressive lists of on site amenities including cardio and weight room, squash, tennis and racquetball court, bike storage, outdoor pool, ping pong, saunas and suntanning bed! Controlled entry and onsite concierge as well as plenty of visitor parking. Enjoy a true walkable neighbourhood! Just minutes to downtown Burlington with easy access to fine restaurants, boutiques and Burlington's waterfront trail. Public library and Performing Art Centre nearby. Wonderful area trails to support an active lifestyle. Convenient proximity to major highways, GO Station, and Mapleview Mall. Pet-free building. (id:44788)
RE/MAX Aboutowne Realty Corp.
600 North Service Road Unit# 414
Stoney Creek, Ontario
Enjoy Life! This NEW Build by DeSantis offers the latest in style, comfort, & location. East exposure offers glorious morning sunrises & unparalleled Lake Ontario views from the 4th floor.Away from the highway on the quiet side of the building. Suite 414 offers a total 765 Sq.ft. inclusive of a 53 sq.ft balcony.Nine ft ceilings, modern open concept Living Room/Kitchen, b/i appliances, S/S fridge & D/W, upgraded COASTAL blue & white cabinetry in Kitchen, upgraded ceramics & cabinetry in bath, over-sized W/I closet, in-suite stacking W/D. Designer Grey Vinyl plank flooring. The convenient Den can double as Home Office or 2nd B/R. The COMO offers resort style amenities: Media & Party Rooms, Sky Lounge Rooftop Terrace, Bark Park, Pet Spa, bike storage. Moments from the QEW, you're close to shops,restaurants,parks,wineries, the lake. Big Box stores are nearby.The new Confederation GO will provide commuter convenience 5 minutes away. Be sure to include Suite 414 on your Must See list (id:44788)
RE/MAX Aboutowne Realty Corp.
14 Lakeshore Road
Fort Erie, Ontario
Offering one of the most fantastic views Fort Erie has to offer - Check out 14 Lakeshore Road fondly named SunnyBrea This incredible home is situated on just shy of a 1 acre beautifully landscaped property. This 3 bedroom 5 bath home offers panoramic views of Lake Erie and the Buffalo skyline. The huge main floor family room has a large wet bar and gas fireplace, formal dining room has a second gas fireplace for great ambiance when entertaining. My favorite room is the enclosed sunroom, I think I would spend most of my time in this room. Updated kitchen / dinette with granite countertops and newer appliances. Working from home? This home has 2 offices, full basement with a finished recreation room and separate gym and sauna. This home offers parking for 10 cars, with a 3 bay heated garage, workshop and walk up attic, it also has a 2 piece bath. Outside there is a heated inground pool, gazebo, fenced in with change house and a place for a fridge for keeping your summer drinks cool. A separate enclosed courtyard with a hot tub covered by a second gazebo. The grounds are beautifully landscaped with an irrigation system for the entire property. A covered patio protects you from the rain or a little shade for those hot afternoons. There is a natural gas fire pit to gather around and watch the lights of Buffalo, occasional firework show or just watching the boats pass. This home has lots to offer for all. Pool is 14 years old installed summer of 2008, it is a liner & pump is new 2022. Pool runs on clear blue system but was salt water and could easily converted back. Hot tub is approx. 17 years old but cover is only 2 years old. Roof was done in 2019 with 50 year shingles. (id:44788)
RE/MAX Niagara Realty Ltd
57 Carlisle Street Unit# 708
St. Catharines, Ontario
BEAUTIFUL, SPACIOUS 1 BDRM APARTMENT. LARGE BEDROOM W/ TRIPLE GARDEN DOOR TO 17 FOOT SOUTH FACING BALCONY. CUSTOM WHITE KITCHEN, GRANITE COUNTERTOPS WITH 4 STAINLESS STEEL APPLIANCES. FULL SIZE WASHER / DRYER. CURBLESS WALK-IN SHOWER, BEAUTIFUL LARGE PORCELAIN CERAMICS, SOLID WOOD DOORS, SELF TINTING WINDOWS FOR MAXIMUM COMFORT. ROOF TOP AMENITIES, PLUS SPECIAL FIVE STAR CLUB MEMBERSHIP INCLUDED IN RENTAL. UNDERGROUND EV PARKING AVAILABLE. STEPS TO THE PERFORMING ARTS CENTRE AND AN ABUNDANCE OF FINE DINING RESTAURANTS. (id:44788)
RE/MAX Hendriks Team Realty
57 Carlisle Street Unit# 612
St. Catharines, Ontario
BEAUTIFUL, SPACIOUS 1 BDRM APARTMENT. CUSTOM WHITE KITCHEN, GRANITE COUNTERTOPS WITH 4 STAINLESS STEEL APPLIANCES. FULL SIZE WASHER / DRYER. CURBLESS WALK-IN SHOWER, BEAUTIFUL LARGE PORCELAIN CERAMICS, SOLID WOOD DOORS, SELF TINTING WINDOWS FOR MAXIMUM COMFORT. ROOF TOP AMENITIES, PLUS SPECIAL FIVE STAR CLUB MEMBERSHIP INCLUDED IN RENTAL. UNDERGROUND EV PARKING AVAILABLE. STEPS TO THE PERFORMING ARTS CENTRE AND AN ABUNDANCE OF FINE DINING RESTAURANTS. (id:44788)
RE/MAX Hendriks Team Realty
57 Carlisle Street Unit# 610
St. Catharines, Ontario
BEAUTIFUL, SPACIOUS 1 BDRM BARRIER FREE APARTMENT. CUSTOM WHITE KITCHEN, GRANITE COUNTERTOPS WITH 4 STAINLESS STEEL APPLIANCES. FULL SIZE WASHER / DRYER. CURBLESS WALK-IN SHOWER, BEAUTIFUL LARGE PORCELAIN CERAMICS, SOLID WOOD DOORS, SELF TINTING WINDOWS FOR MAXIMUM COMFORT. ROOF TOP AMENITIES, PLUS SPECIAL FIVE STAR CLUB MEMBERSHIP INCLUDED IN RENTAL. UNDERGROUND EV PARKING AVAILABLE. STEPS TO THE PERFORMING ARTS CENTRE AND AN ABUNDANCE OF FINE DINING RESTAURANTS. (id:44788)
RE/MAX Hendriks Team Realty
8962 Kudlac Street
Niagara Falls, Ontario
Welcome to 8962 Kudlac Street, nestled in a fantastic community! Quality built by award winning Great Gulf. All brick bungalow on a 49.87' x 114.83' lot, numerous upgrades & updates, open concept, 9’ main floor ceilings, an abundance of natural light throughout, 3 bedrooms and 2 full washrooms, main floor laundry, solar tubes, pot lights, bright generous kitchen with beautiful granite counter tops, kitchen backsplash, breakfast bar, ample cupboards and counter space, drywalled pantry, stainless steel fridge, stove, dishwasher and microwave hood fan. Gas fireplace providing a cozy ambiance, freshly painted, ceramic flooring and new flooring in great room and bedrooms, main floor laundry with access to garage, patio doors from dinette leading to entertainment sized backyard. Heading down the stairs you’ll find two entrances leading to an unspoiled basement awaiting your finishes. Fully fenced yard and sit out front porch. Better than new, just unpack and move in, call now to view! (id:44788)
Royal LePage Nrc Realty
133 Murray Street
Fort Erie, Ontario
ATTENTION ALL INVESTORS/ AND OR BUYERS LOOKING FOR EXTRA INCOME WHILE YOU LIVE IN ONE UNIT AND COLLECT RENT FROM 2ND UNIT, GREAT WAY TO GET INTO THE HOUSING MARKET. NICE SIZED LOT WITH LOADS OF ROOM TO ADD A GARAGE. QUIET NEIGHBOURHOOD AND WALKING DISTANCE TO ELEMENTARY SCHOOLS. QUICK QEW ACCESS. NIAGARA RIVER ONLY BLOCKS AWAY WITH BIKE/WALKING PATH. SOLID HOME WITH EACH UNIT HAVING 2 BEDROOMS EACH AND A THIRD FLOOR WALK UP ATTIC IN UPPER UNIT WHICH COULD BE EASILY FINISHED FOR MORE LIVING SPACE. MAIN FLOOR UNIT HAS ACCESS TO BASEMENT. SEPARATE GAS METERS. HOT WATER TANK OWNED. BOTH UNITS CURRENTLY RENTED. PLEASE ALLOW 24 HOURS NOTICE FOR ALL VIEWINGS. (id:44788)
Royal LePage Nrc Realty
150 Charlton Avenue Unit# 1704
Hamilton, Ontario
Welcome to Olympia located in the heart of Corktown, minutes away from many local businesses, parks, walking trails, and the Go station for commuters! Enjoy this Fantastic 2 bed, 2 bath unit with tons of natural light and a large West facing, corner balcony. Amenities include pool, sauna, gym, party room and squash court. Underground parking is rented at an additional $100 a month. (id:44788)
RE/MAX Hendriks Team Realty
38 Huron Street
Guelph, Ontario
Knock, Knock! Calling First Time Buyers, Investors and Lovers of Historic Properties & Neighbourhoods. Offered for only the 4th time since it was built, this devoted two unit home is full of endless possibilities. Located in St. Patrick’s Ward, known for its beautiful tree-lined streets, strong community spirit and more currently it's immense revitalization. Luxury towns, converted historic factories, mid-rise apartment complexes are just around the corner. Currently tenant occupied, this front and back, two unit home sit on a 33x174 lot and has gone through extensive upgrades over the last 10 years. Upgrades include: roof, windows, siding, kitchen, bathrooms, flooring and 1 furnace, all completed in 2015. 200 amp electrical ('21), 1 furnace (Dec '23). Yes, there are two furnaces! Furthermore the secondary unit is 100% self-contained, with its own... gas & hydro meter, entrance, laundry, furnace and storage area. Front 3 bed unit features open concept with S/S appliances and covered porch. Rear unit is 2 beds, with gas stove and opens out to the huge backyard that has remarkable untapped possibilities (future garden suite?). Don't miss out on this incredible opportunity to own a detached home in one of Guelph's most sought-after neighbourhoods. This is prime location for living or investing, grants easy walking access to schools, city transit, GoTrain, downtown, parks & trails. Year round, overnight parking available directly in front of home. Virtual Tour Available Upon Request. (id:44788)
Royal LePage Royal City Realty Brokerage
138268 Grey Road 112
Meaford (Municipality), Ontario
On the edge of the dynamic town of Meaford, this 2 acre country property is beautifully situated in a farming neighbourhood with so much to offer. Just up the road is the Tom Thomson trail for hiking, Irish Mountain lookout for a picnic, or the hunters and anglers club for camaraderie. You are moments from the harbour and marina, diverse restaurants, Meaford Hall, farmers' market, and the new library - yet deer and wild turkeys wander across the rural view outside your windows. The house, rich in character, features a sunroom at the front and a family room at the back, both giving access to natural light and out to lovely lawns. These are perfect spaces for family and friends to hang out for a coffee or a feast of highly praised local produce. Upstairs are three bedrooms and a bath and in the basement there is a second living quarters with separate entrance, great for visitors or renters. With a natural gas furnace, air conditioning, and a metal roof added in 2015, this is a cozy family home. The garage/shop is huge - 75' x 30' - with the first 30 feet currently an insulated workshop; tons of potential for a wide array of activities. Enjoy this country retreat in a sought-after neighbourhood! (id:44788)
Royal LePage Rcr Realty Brokerage (Os)
204 Bruce Rd 9
Colpoy's Bay, Ontario
Nestled along the tranquil shores of Colpoys Bay, this stunning 4-bedroom, 2-bathroom home offers an idyllic blend of comfort and natural beauty. This turn-key investment can come furnished, so its move in ready! With a road between the property and waterfront, it provides easy access to a large section of waterfront, ideal for swimming, boating, and fishing. Wake up to breathtaking sunrises over the bay, setting the scene for a perfect day of relaxation or adventure. Conveniently located close to Wiarton, residents will enjoy easy access to all amenities including schools, banks, grocery stores, shops, and restaurants, ensuring a comfortable and convenient lifestyle. Don't miss out on this rare opportunity to own your own waterfront oasis in Colpoys Bay, where every day feels like a vacation. Schedule your viewing today and start living the waterfront lifestyle you've always dreamed of! (id:44788)
Keller Williams Realty Centres Brokerage (Wiarton)
Keller Williams Realty Centres
9 Aspen Place
London, Ontario
Expansive rooms throughout and a gorgeous winding staircase designed for your own Scarlett O'Hara moments. This lovely home in lovely Lambeth Estates checks all the 'must have' boxes and then casually tosses in a three car garage on a half acre site as if it's an every day thing! Four large bedrooms including a primary bedroom large enough for double entry doors, with an enormous ensuite and gorgeous views. This house will start calling you home the minute you walk in to the open and airy foyer. The fortunate family to enjoy this home will have the space for hosting as well as the eat in kitchen nook area surround by windows and views. If your family is ready to thrive in the Lambeth Lifestyle, it's time to move, this may very well be the final days of affordable estate homes in Lambeth! (id:44788)
RE/MAX Centre City Realty Inc.
35860 Talbot Line Road
Shedden, Ontario
Excellent family home in the beautiful village of Shedden on an oversized 0.359 acre lot measuring 132 ft X 115 ft. Property features a detached 2 car garage, updated furnace and air conditioning, 2 sun rooms and original wood trim and doors. The property has been lovingly cared for by the same owners for over 65 years. Located minutes from Hwy. 401 and 20 minutes to London. (id:44788)
The Realty Firm Inc.
4 Kaiser Lane
Komoka, Ontario
Currently being built. This modern 3-bedroom home is located on a great lot in Kilworth Heights. Over 2000 sq ft with beautiful finishes inside and out. Open concept main floor with a separate dining space. Upper floor offers a large primary bedroom with an ensuite and walk-in closet. Second floor laundry with 2 additional bedrooms. Close to the amenities of Kilworth and London, great schools, parks, and nature. (id:44788)
Sutton Group - Select Realty Inc.
180 Winlow Way
Komoka, Ontario
Currently being built, 2145 sq ft Timeless design. This home sits on a corner lot in Kilworth heights. Well laid out with 4 bedrooms and an open main floor. Exterior has plenty of large windows and is all stucco with no siding. Projected completion: Summer 2024 (id:44788)
Sutton Group - Select Realty Inc.
2583 Buroak Drive
London, Ontario
Welcome to the brand new Belmont that is among the latest new builds in the coveted Foxfield subdivision in Northwest London. Surrounded by parks, trails, schools and lots of shopping, this sought after home is the latest to be built with your family in mind. With 4 large bedrooms on the second floor, along with upstairs laundry, the main floor is designed for gathering, entertaining and cooking with ease. One of the most appreciated features is the walk through pantry, as it allows for unloading groceries quickly and keeps your countertops in the kitchen clutter free. The spacious living room has a fireplace which makes Winter days cozy and offers a beautiful focal point year round. The kitchen has a large island that fits 4 stools and loads of cabinets to hold all of your kitchen dishes and gadgets. With dedicated breakfast nook and separate dining area, alongside the living room, there is no shortage of space to work, hang out and gather. The modern finishes, high end lighting, thoughtful layout and premiere location make this an easy choice to call this home! *Please note the interior pictures are of the staged model home, the actual home is vacant* (id:44788)
Century 21 First Canadian Corp.


