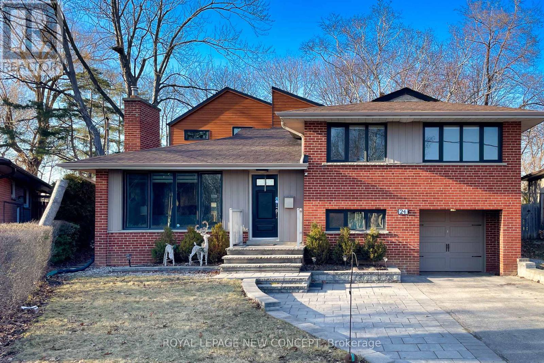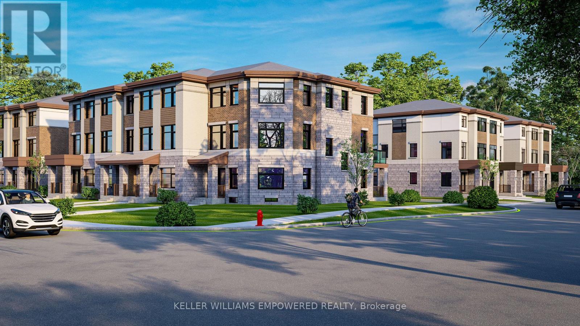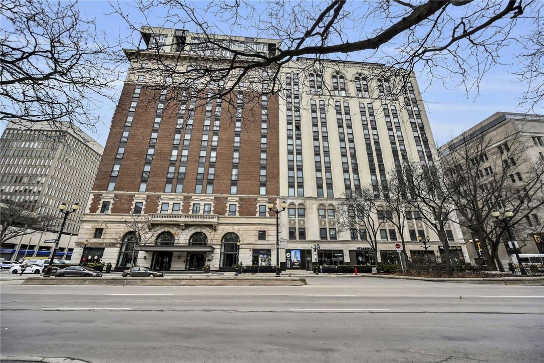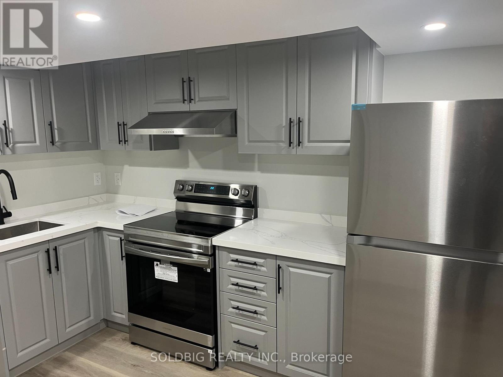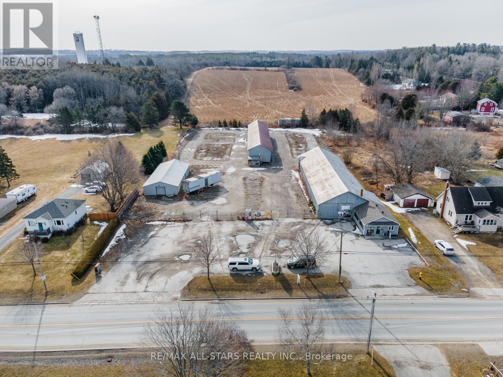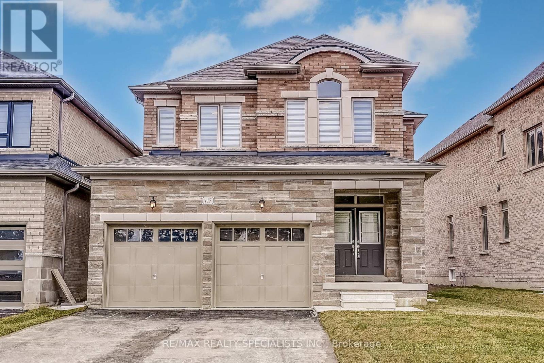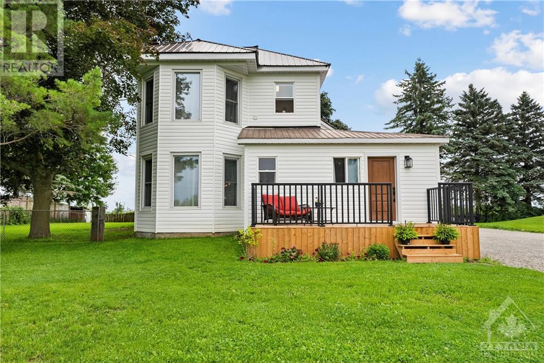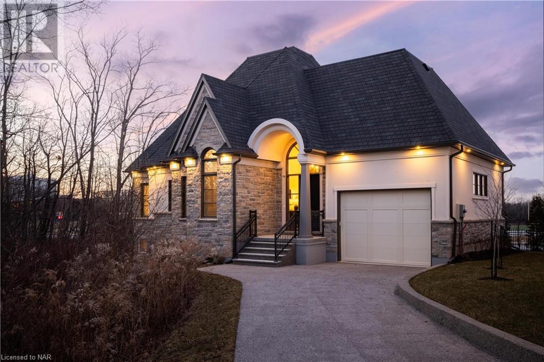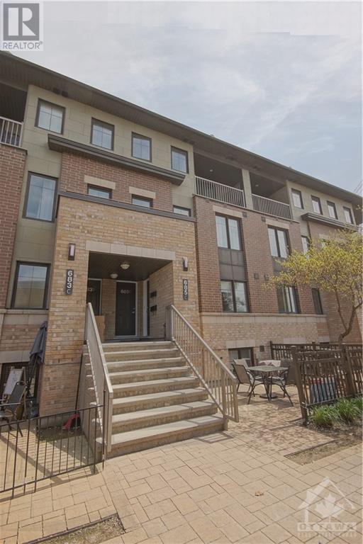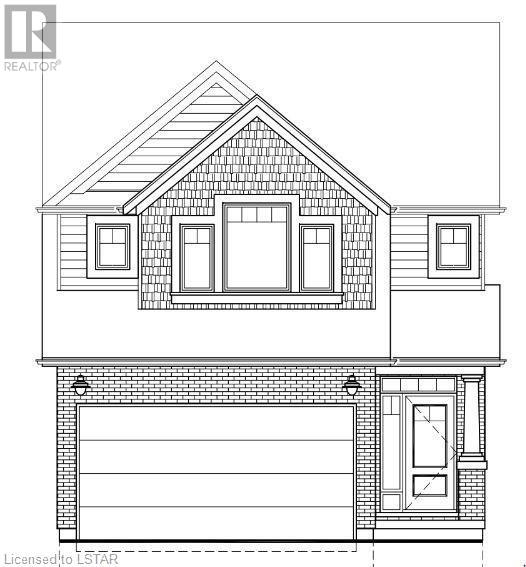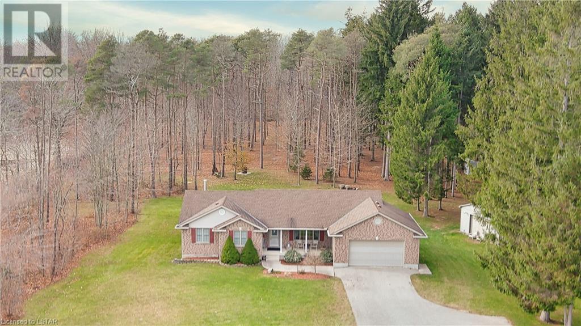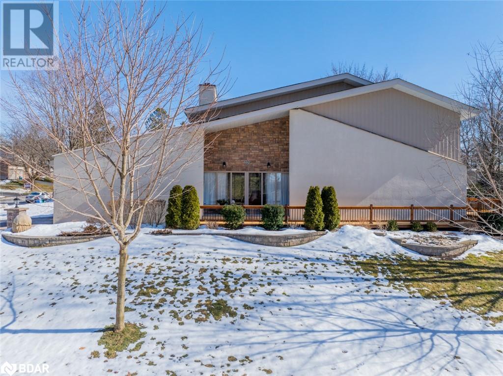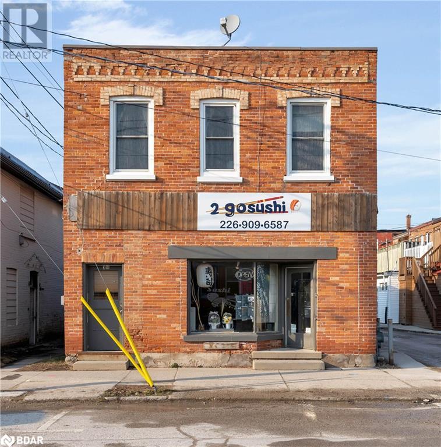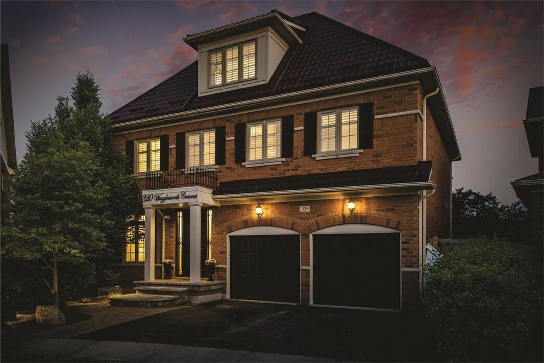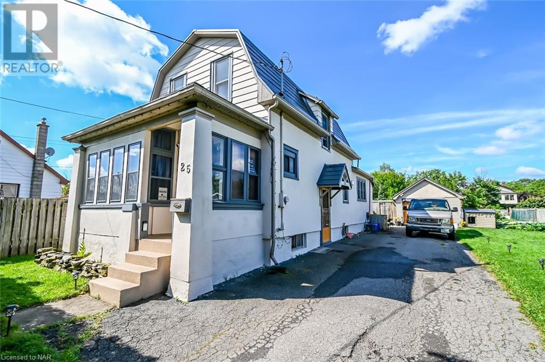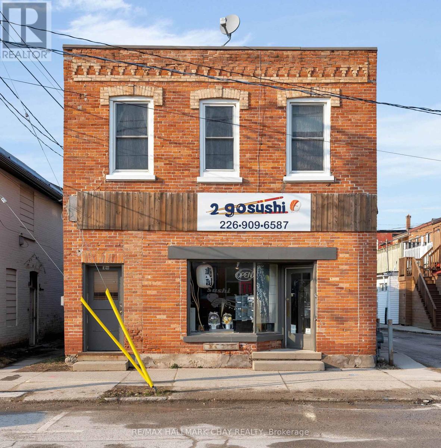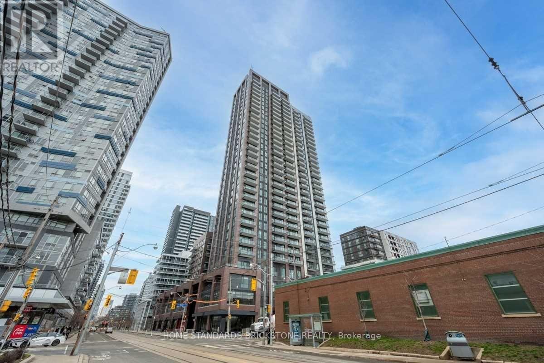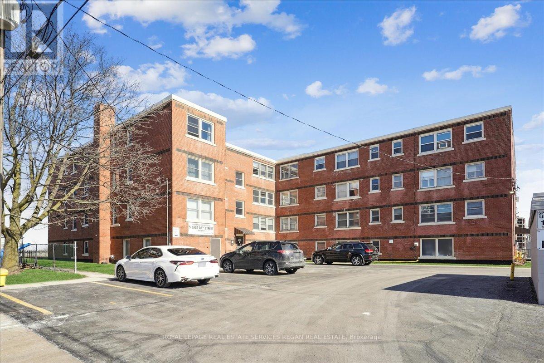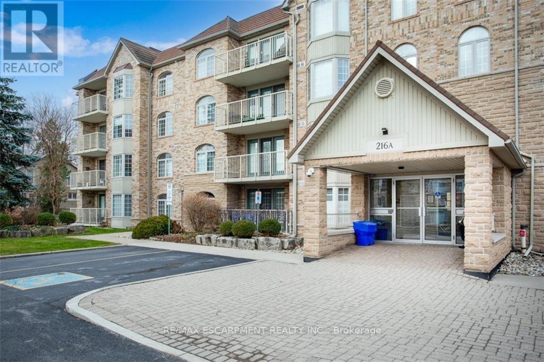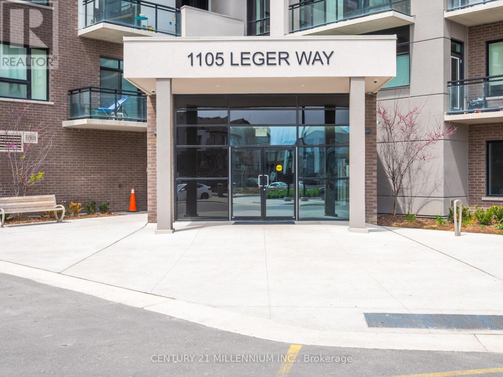24 Fleetwell Crt
Toronto, Ontario
OPEN HOUSE 2-4pm tomorrow Saturday, March 2nd, 2024. COME&SEE*FULLY RENOVATED 2016!!Amazing Immaculate House On Huge Premium Pie Shaped Lot&quiet street!! more than 3,600 SQF living space**4 level Side Split lovely home!Great Location.Close to Good Schools&Shopping.List Od Extras & Upgrades . All done In 2015.""New Built(Almost 1,000 sqf)->Extended Kitchen&Basement&Master Bedroom and ensuite,and Hardwood Floors and Stairs""!!Jacuzzi,Quartz Centre Island(Kitchen),Shed,Pot Lights,Main Floor Open Concept,Universal Chandelier,Master Bedroom w/pot lights high ceilings and big walk-in closet,Mudroom w/side entrance,powder room and big office room,Maytag Washer/Kenmore Dryer/Finished basement w/8 ft ceiling,two closets ,pot lights!45ft*176ft*37ft*141ft*75ft lot** Chanced/Build for Detached Additional Dwelling Unit (ADU)*PLAN OF SUBDIVISION ATTACHED*SURVEY ATTACHED**** EXTRAS **** Appliances: S/S Samsung Fridge,whirlpool Gas Stove, Whirlpool Oven,Washer & Dryer, L/G Dishwasher,Microwave, All Elfs, Dishwasher, Window Coverings, Hot Tub, Cac(2),Furnaces(2),Gazebo,Door Lock(Milie Mi-360S),Centre Island,lots of pantry (id:44788)
Royal LePage New Concept
15 Colesbrook Rd
Richmond Hill, Ontario
One Acre of Prime Development Land, a corner lot fronting on Gamble Road, in the growing Richmond Hill community, between Yonge St. & Bathurst St. In final Draft Plan of Subdivision phase for construction of 17 three storey, 4 Bedroom, 4 Washroom, dwellings consisting of 9 Lux Townhomes & 8 Lux Semi-detached homes. Each house has one car garage and a basement in addition to the 3 upper levels. Townhomes average a frontage of 19ft & 2430 sqft of above grade area. Semi-detached homes average a frontage of 23.5ft & 2580 sqft of above grade area. The area is undergoing density intensification studies by the Town of Richmond Hill which may result in higher density development opportunities. The existing 3+1 Bdrm, 2+1 washroom, bungalow on the property is on a month to month tenancy with a rent of $2440. This high demand location is close to all Yonge St. Amenities, Golf Courses, Parks/Trails, Community Centre/Pool, Trillium Woods PS, Richmond Hill HS & St Marguerite D'youville Catholic SS**** EXTRAS **** All current drawings, plans, and studies of the development project can be shared on conditional offers. Final approvals & registration of Site Plan responsibility of purchaser/new owners. Option to assume current tenants. (id:44788)
Keller Williams Empowered Realty
118 King Street E
Hamilton, Ontario
Beautiful and bright loft style penthouse at the historic Royal Connaught building. Enjoy the escarpment views from the floor-to-ceiling windows, or the private south-facing balcony. Plenty of storage space with ample closets, two full baths and ensuite laundry. The building amenities include a gym, media & party room, and rooftop terrace. Only a short walk to downtown shops, restaurants, local hospitals, and public transit. (id:44788)
Royal LePage State Realty
#bsmt -3241 Edwyna Dr
Mississauga, Ontario
Brand new, never lived in Walk out basement unit apartment. Entrance from the backyard. Large Windows.**** EXTRAS **** Tenant to pay 30 % of the utilities. Closed To All Amenities: Schools, Parks, Credit Valley Hosiptal, Supermarket, Restaurants, Commercial Plaza, Public Transit. Close Access To Hwy 403 & 407. (id:44788)
Soldbig Realty Inc.
1830 Durham Regional 12 Rd
Brock, Ontario
An excellent opportunity in growing community of North Durham-Cannington! 20-40 minutes to urban centres of Newmarket/Stouffville/Lindsay/Port Perry; former building supply location of Arksey Lumber-owners have retired; future redevelopment opportunity of 1.93 acres; municipal water at lot line; level,graveled site located within urban boundary of Cannington; adjacent uses are single family residential with future residential development adjacent to south and across Regional Road 12 to the north; good 40'8"" x 132' pole constructed building with electrical (uninsulated) with attached 26'8"" x 22'5"" retail/office area; lumber shed and drive shed; fenced site; adjacent house to the west is also available. (id:44788)
RE/MAX All-Stars Realty Inc.
7203 Canborough Rd
West Lincoln, Ontario
Opportunity to purchase a 5.03 acre property in the country! Property is being sold under Power of Sale and is being sold in as is where is condition. There is a 950 SF dwelling that is on the land which is not livable. This property is under the jurisdiction of the Niagara Peninsula Conservation Authority (NPCA). Buyer to perform their own due diligence regarding development of the property. RSA. (id:44788)
Exp Realty
117 Ferragine Cres
Bradford West Gwillimbury, Ontario
**OPEN HOUSE SUN MARCH 31st, 2-4pm** Welcome To 117 Ferragine Cres In Green Valley East, Developed By Bayview Wellington Homes. This Fully Upgraded Family Home Features 4 Bed & 3 Bath. Main floor 9 Ft Ceilings, smooth ceilings Throughout. Premium 38Ft Lot & no sidewalk! - A True Turn Key! This Bright And Spacious, Open Concept Home Has Timeless Finishes With Upgraded Hardwood Flooring Throughout Both Floors, Oak Staircase With Wrought Iron Pickets, Custom Kitchen With upgraded Cabinets & granite Countertops, Centre Island w/breakfast bar, pot lights, Large Windows With Plenty Of Sunlight, Large Bedrooms, Laundry Room On The Second Floor, Upgraded Bathrooms, 2 Car Garage With No Sidewalk.**** EXTRAS **** New Subdivision - Just Minutes From The Hwy 400, Bradford Go Station, Schools, parks & Shopping. Garage access from inside. (id:44788)
RE/MAX Realty Specialists Inc.
139 Rainbow Valley Drive
Smiths Falls, Ontario
Have you dreamed of running an Air B n B? Do you need more space for extra family? This beautifully renovated charming country home offers lots of opportunity and is a true testament to impeccable taste. The fantastic layout and stunning updates welcome you home to a modern kitchen and dining area with loads of storage and a sun-filled living room with a new fireplace, perfect for family game nights. With the primary bed on the main level, this haven boasts a new ensuite and direct outdoor access, to enjoy stunning sunsets. The second level offers 4 great-sized bedrooms, a full bath and a convenient half bath with laundry, tastefully updated with modern appeal. Adding to this property's massive appeal is the detached building that offers incredible potential for an income-producing unit, workspace, or in-law suite! Nestled close to the tranquil Rideau River, this is the lifestyle you’ve been waiting for this spring. (id:44788)
RE/MAX Affiliates Realty Ltd.
27 Arbourvale Common
St. Catharines, Ontario
Nestled in a stately village, this newly built home exudes charm and sophistication. With high ceilings and fabulous architecture, every corner of this property features character-filled details that set it apart. The main floor primary bedroom is a sanctuary, featuring a stunning spa-inspired ensuite that exudes opulence and relaxation. Indulge your culinary passions in the fabulous new kitchen, complete with modern appliances and an oversized island for entertaining your family and guests. This property is truly a gem for those seeking a peaceful retreat with luxurious amenities while enjoying the convenience of being in the heart of the city. The elegant Cambria Quartz countertops are consistent throughout the home, complementing the fabulous kitchen cabinets and spacious designer vanities. Floor-to-ceiling windows flood the space with natural light, highlighting the professionally landscaped yard looking on to greenspace adorned with mature trees. Step into this newly constructed elegant house and be greeted by plenty of closet space throughout the home. From spacious walk-in closets to cleverly designed storage solutions, this house offers ample room to keep your belongings organized and easily accessible. Enjoy the privacy of separate living spaces, including a well-appointed finished lower level with two bedrooms and a full bath. Each bedroom is well-appointed with designer-approved selections and colors that enhance the overall aesthetic. Enjoy the wine room on the lower level. Imagine having a dedicated space to store and display your wine collection, making it easily accessible for entertaining or simply enjoying a glass after a long day. Situated at the end of a cul-de-sac and backing onto a wooded ravine, this residence offers tranquility and seclusion in a unique urban oasis. Enjoy the serenity of this space where every detail has been carefully curated. (id:44788)
Mcgarr Realty Corp
2346 Jordan Blvd
London, Ontario
WOW! Welcome Home to the Alexandra Model by Foxwood Homes. This to-be-built 4-bedroom, 2.5 bathroom 2115 square foot home offers terrific value in the popular Northwest London Gates of Hyde Park community. Ideal for family, investors and first-time buyers - this plan offers an optional side entrance leading to the lower level. Walking distance to two brand new elementary school sites, shopping and more. As a buyer, you can select your interior and exterior finishes to customize the home to your design preferences. Our standard finishes include hardwood floors, quartz countertops and MORE! Your dream home awaits! Fall 2024 Closing dates still available. Welcome to Gates of Hyde Park! (id:44788)
Thrive Realty Group Inc.
2354 Jordan Blvd
London, Ontario
WOW! Welcome Home to the Alexandra Model by Foxwood Homes. This to-be-built 4-bedroom, 2.5 bathroom 2115 square foot home offers terrific value in the popular Northwest London Gates of Hyde Park community. Ideal for family, investors and first-time buyers - this plan offers an optional side entrance leading to the lower level. Walking distance to two brand new elementary school sites, shopping and more. As a buyer, you can select your interior and exterior finishes to customize the home to your design preferences. Our standard finishes include hardwood floors, quartz countertops and MORE! Your dream home awaits! Fall 2024 Closing dates still available. Welcome to Gates of Hyde Park! (id:44788)
Thrive Realty Group Inc.
685 Sue Holloway Drive Unit#c
Ottawa, Ontario
Spacious two bedroom unit with modern fixtures and a bright open floorplan. Upstairs you will find an open plan family room and dining area. The kitchen overlooks the living and dining area and has plenty of counter space a new dishwasher and storage including a pantry. There is also a beautiful half bath upstairs as well. Downstairs you will find a primary bedroom with a walk-in closet, a second bedroom, full bath, and a laundry room with brand new laundry machines. Underground parking and low condo fees make this unit a rarity. Your own outdoor space with a large patio has enough space for outside dining or secure play area made it an absolute gem. Right beside within walking distance you will find shopping, transit and all the amenities make this unit very desirable. (id:44788)
Waybridge Realty Inc.
2354 Jordan Boulevard
London, Ontario
WOW! Welcome Home to the Alexandra Model by Foxwood Homes. This to-be-built 4-bedroom, 2.5 bathroom 2115 square foot home offers terrific value in the popular Northwest London Gates of Hyde Park community. Ideal for family, investors and first-time buyers - this plan offers an optional side entrance leading to the lower level. Walking distance to two brand new elementary school sites, shopping and more. As a buyer, you can select your interior and exterior finishes to customize the home to your design preferences. Our standard finishes include hardwood floors, quartz countertops and MORE! Your dream home awaits! Fall 2024 Closing dates still available. Welcome to Gates of Hyde Park! (id:44788)
Thrive Realty Group Inc.
7801 Springfield Road
Malahide, Ontario
Nature Lover’s Paradise: 3.6 Acres with a treed picturesque backyard and heated shop! Located just outside of Aylmer, this ranch-style house is nicely set back from the road. Inside you'll be greeted by an open-concept kitchen with plenty of oak cabinets and a dining area. Offering breathtaking views of the treed backyard—a picturesque setting that will make every meal feel like dining in your private park. The main floor also features 3 bedrooms, and 2 bathrooms, including the primary bedroom with ensuite. The main floor laundry room provides access to both the garage and the backyard, making daily chores a breeze. On the lower level, a cozy rec room with a wood stove is perfect for those chilly evenings. An additional 3-piece bathroom, a bedroom, and a generously sized bonus room that could be used as an extra bedroom or family room. Ample storage in the lower hall area, and cold room. Plus, the convenient walk-up access to the garage adds an extra layer of functionality to the home. The 28' X 20' heated & insulated shop with two roll-up doors, is perfect for all your hobbies and projects. Also, a 7’ 10” x 7’ 10” garden shed for more outdoor storage. Enjoy the convenience of a UV water filtration system and gas hook-up on the deck for your barbecue. Don't miss this park-like backyard, with trails for walking or ATV adventures and discover the true essence of peaceful country living. Zoned A4. Your dream home awaits! (id:44788)
Peak Professionals Realty Inc.
19 Garrett Crescent
Barrie, Ontario
Welcome to a truly ONE OF A KIND unparalleled architecturally styled home. Nestled in an exclusive pocket in the prestigious east end, this custom and mature neighbourhood offers proximity to Lake Simcoe, perfect for leisurely strolls on the North Shore trail. Situated on a spacious lot, this 2098 sq ft residence features stunning hardwood floors on the main level, with additional generous space in a generous finished basement, and 3 expansive bedrooms upstairs. With 4 bathrooms, including a beautifully finished en-suite, it's truly remarkable. Large windows flood the home with natural light, creating a warm and inviting ambiance throughout. Conveniently located near RVH hospital, HWY 400, and the vibrant downtown core, this home offers both tranquility and accessibility. The fully irrigated lawns add to the charm of the property, providing a lush and green landscaped yard. Don't miss out on the opportunity to own this exceptional piece of real estate that perfectly blends luxury living with practical convenience. (id:44788)
Century 21 B.j. Roth Realty Ltd. Brokerage
16 Trowbridge Street
Meaford, Ontario
Welcome to the heart of Meaford's bustling downtown, where an exceptional commercial opportunity awaits. Nestled in a prime location, this appealing brick building offers multiple revenue streams. On the main floor are 2 commercial units. The front unit, bathed in natural sunlight with large street facing windows, features a spacious 915 sq ft layout, complete with an accessible side entrance, a well-appointed bathroom, and convenient access to the basement. The rear commercial unit offers an additional 700 sq ft of open space for flexibility and functionality, complemented by two private bathrooms. Upstairs, a charming 2 bedroom residential apartment spanning 1,000 sq ft provides another revenue stream. Currently vacant, it offers in-suite laundry, large south facing windows, and a back sun deck. The bathroom was completely renovated and an on demand hot water installed in 2021. With its strategic layout and proximity to downtown amenities including Meaford's waterfront, this property caters to entrepreneurs seeking a dual commercial and residential investment in the thriving heart of Meaford. Don't miss your chance to own a piece of this dynamic and growing community! (id:44788)
RE/MAX Hallmark Chay Realty Brokerage
320 Wrigglesworth Crescent
Milton, Ontario
Step into your dream oasis & discover your new home. Nestled on a sprawling lot, offering a lifestyle of grandeur & serenity. With unparalleled amenities, this home epitomizes refined living. Featuring 5+1 bedrms, 6 baths, & 4 levels of living space, there's an abundance of room for relaxation & entertainment. The most striking feature lies outdoors. Prepare to be enchanted. The expansive backyard beckons with a large sparkling pool, ideal for invigorating laps or leisurely sun-soaked afternoons. Beside it, a screened-in cabana with wood burning fireplace provides a shaded sanctuary to unwind or host guests in style. For added convenience, an outdoor bathroom ensures comfort. Backing onto a tranquil ravine, the backdrop of nature imbues your life with a sense of peace & tranquility. Situated in a prime location, you'll have access to shopping, dining, schools, & a plethora of outdoor activities. Don't miss this rare opportunity to own a retreat that promises to elevate your lifestyle. (id:44788)
RE/MAX Escarpment Realty Inc.
25 Cunningham Street
Thorold, Ontario
This well appointed home rests on a oversized lot (66 foot x 159.90 foot) with an above ground pool with deck, detached garage, storage sheds, rear patio, ample paved parking, steel roof, enclosed front porch, rear mud room, 2 pc main floor bathroom and bedroom/formal dining room off of the eat-in kitchen. Nice sized living room and enclosed front porch. The upper floor boasts a 4 pc bathroom and 2 good sized bedrooms. Forced air gas heating with central air and electrical breakers. Great area of Thorold. Close to downtown, bus routes, schools, shopping and restaurants. Easy to view and flexible closing. (id:44788)
Sutton Group Skyway Realty Inc
Keller Williams Complete Niagara Realty
16 Trowbridge St W
Meaford, Ontario
Welcome to the heart of Meaford's bustling downtown, where an exceptional commercial opportunity awaits. Nestled in a prime location, this appealing brick building offers multiple revenue streams. On the main floor are 2 commercial units. The front unit, bathed in natural sunlight with large street facing windows, features a spacious 915 sq ft layout, complete with an accessible side entrance, a well-appointed bathroom, and convenient access to the basement. The rear commercial unit offers another 700 sq ft of open space for flexibility and functionality, complemented by its own two private bathrooms. Upstairs, a vacant charming 2 bedroom residential apartment spanning 1,000 sq ft provides another revenue stream. It offers in-suite laundry, large south facing windows, and a back sun deck. The bathroom was completely renovated and an on demand hot water installed in 2021. With its strategic layout and proximity to downtown amenities including Meaford's waterfront, this property caters**** EXTRAS **** to entrepreneurs seeking a dual commercial and residential investment in the thriving heart of Meaford. Don't miss your chance to own a piece of this dynamic and growing community! (id:44788)
RE/MAX Hallmark Chay Realty
#1202 -130 River St
Toronto, Ontario
One-year-old, Daniels-built Artworks Condo with extensive amenities. A large, rare 3-bedroom plus den suite at the southeast corner, providing beautiful eastern views. It features a functional layout, an open balcony, 9-foot high ceilings, and luxurious finishes, all bathed in natural light. Located conveniently, it's just 10 minutes by streetcar to Eaton Centre and Dundas Subway Station, close to Metropolitan University, and George Brown College, and steps away from a 6-acre park, community pool, and athletic grounds. Nearby essentials include banks, grocery stores, and restaurants. Easy access to DVP and QEW. It is a delightful find for city living.**** EXTRAS **** Condo Amenities: Large Gym, Arcade Room, Co-working Spacewith Wifi, Children's Play Area, Party Room, BBQ Area, and more. (id:44788)
Home Standards Brickstone Realty
626 Queen St E # 3
Sault Ste. Marie, Ontario
A GREAT OPPORTUNITY TO RUN YOUR OWN BUSINESS. LOCATED IN DESIRABLE DOWNTOWN AREA, THIS SPACE HAS BEEN RENOVATED AND DESIGNED FOR SPA STYPE SERVICES AND WITH ALL OF THE INCLUSIONS CREATES A TRULY TURN-KEY OPERATION. OPEN AREA HAS PIPELESS FOOT BATH AND INCLUDES SEVERA PRIVATE TREATMENT ROOMS. LOUNGE ROOM ADJACENT TO THE RECEPTION IS ALSO INCLUDED. GREAT LAYOUT. FULL LIST OF EQUIPMENT AND CHATTELS AT LBO. LEASE RATE IS $2,000/MONTH PLUS HST INCLUSIVE OF UTILITIES. 750 sqft (id:44788)
Century 21 Choice Realty Inc.
#3a -5 East 36th St
Hamilton, Ontario
Welcome to this beautifully updated 2-bedroom co-op, where modern elegance meets convenience in every corner. As you step into this inviting space, you're greeted by an atmosphere of warmth and sophistication. The living area boasts ample natural light streaming through large windows, creating a bright and airy ambiance. The interior exudes a sense of contemporary charm. The highlight of this co-op is definitely its stunning kitchen with stylish cabinets and quartz countertops. The two bedrooms offer cozy retreats, each designed for optimal comfort and relaxation. The co-op offers convenient amenities such as on-site laundry facilities, secure entry, and dedicated parking, ensuring both comfort and peace of mind for residents. Situated on the Brow there are ample opportunities for walking, hiking and biking. This updated 2-bedroom co-op could be just the place you are looking for.**** EXTRAS **** Parking is $40 surface, $80 for inside Garage and $95 for outside garage. Maintenance covers taxes as well. Flooring is Engineered Hardwood. (id:44788)
Royal LePage Real Estate Services Regan Real Estate
#a103 -216 Plains Rd
Burlington, Ontario
Spacious Condo in the sought after Aldershot Area. Located in the OAKLAND GREEN COMPLEX. Well maintained carpet free unit with a generous size primary bedroom & ensuite privileges, bright kitchen which includes a breakfast nook, and large living/dining room area with convenient access to the balcony. Includes one underground parking space and storage locker. Large community centre with library, party room, kitchen & plenty of visitor parking. Close to shopping, LaSalle Park, Golf course, Public Transit, GO Station & Hwy access. Don't miss out on this great investment opportunity. Three months condo fees included. RSA (id:44788)
RE/MAX Escarpment Realty Inc.
#430 -1105 Leger Way
Milton, Ontario
Modern & Bright 2 B/R, 2 W/R Corner Unit @ Hawthorne South Village Condos In The Desirable Ford Neighbourhood in Milton. Great Urban Lifestyle. Quality Finishes. Laminate Flooring Throughout. 9'Ceilings. Functional Eat-In Kitchen With S/S Appliances, Quartz Counter Tops, Centre Island & Breakfast Bar. Open Concept Living Area With W/O To Balcony. Master Bedroom W/Double Wall To Wall Mirrored Closet & Large Windows. Spacious Second B/R. Ensuite Laundry. 1 Excl Underground Parking. 1 Locker. Ideal For First Time Home Buyers, Investors Or Downsizers. Located Near Shops, Hospital, Restaurants, Highways, Go Station, Parks, Conservation, Trails And Much More. A Must See!!! (id:44788)
Century 21 Millennium Inc.

