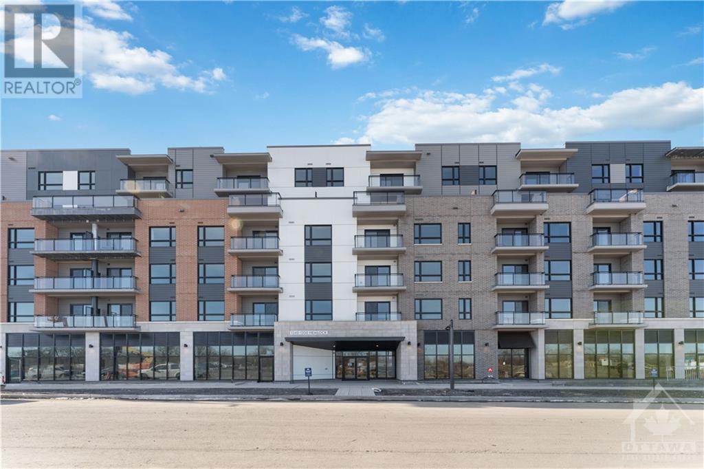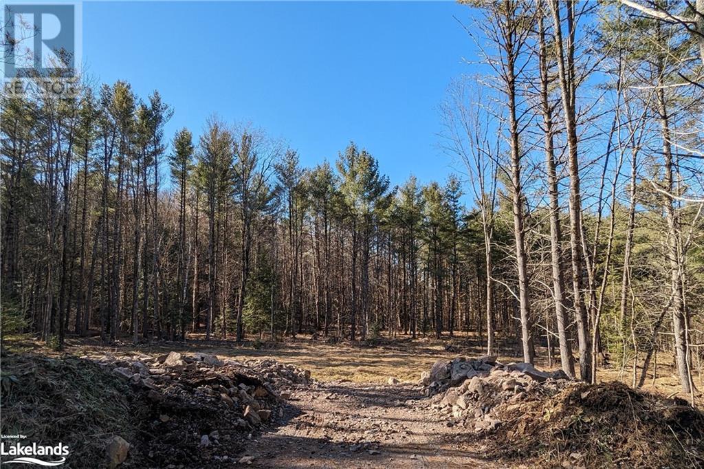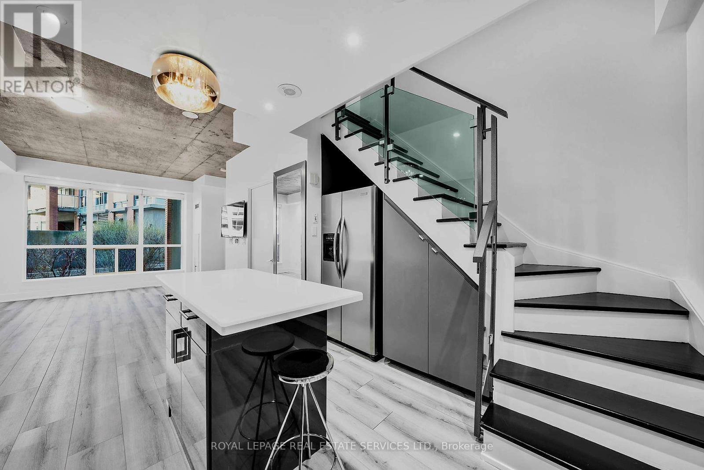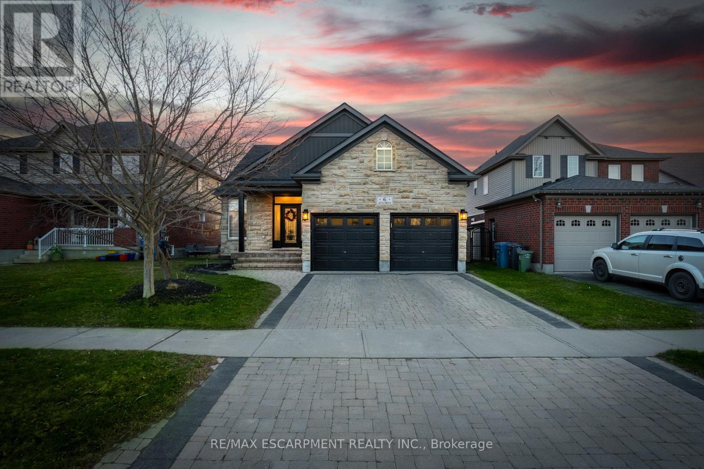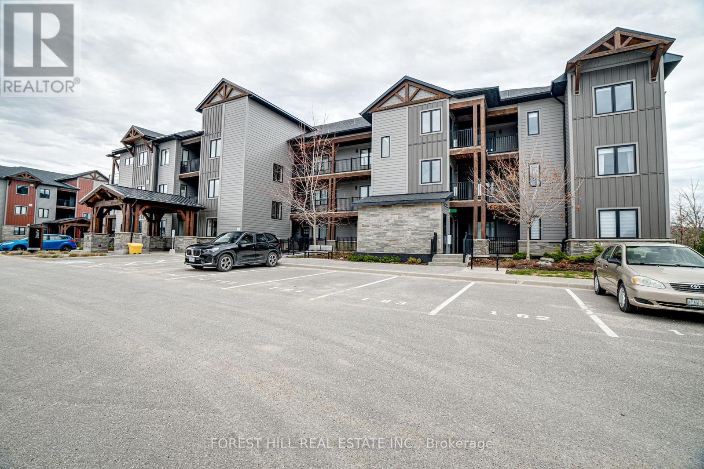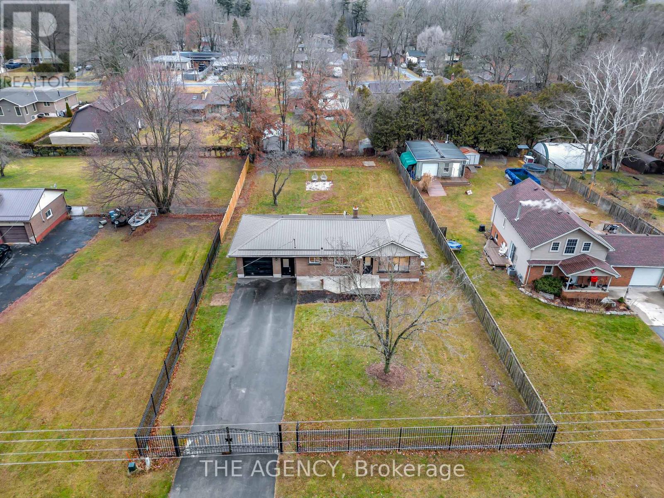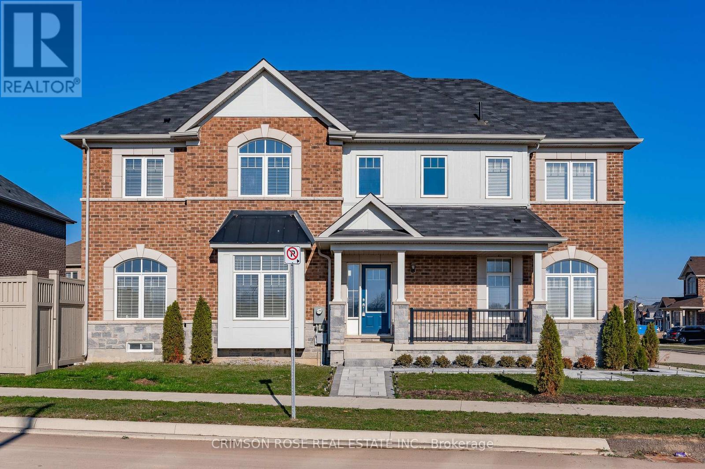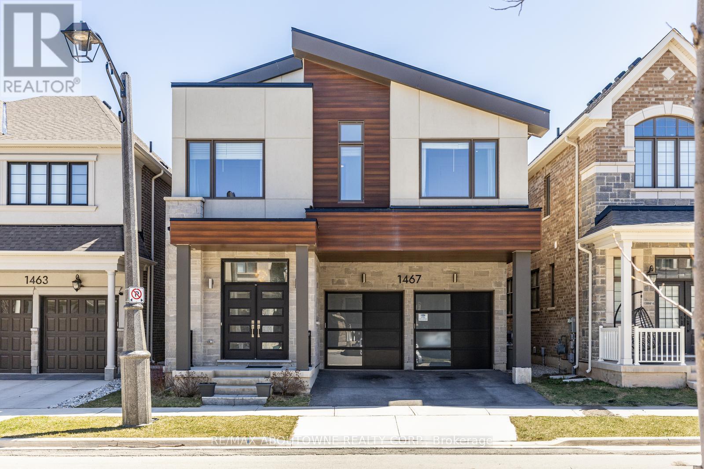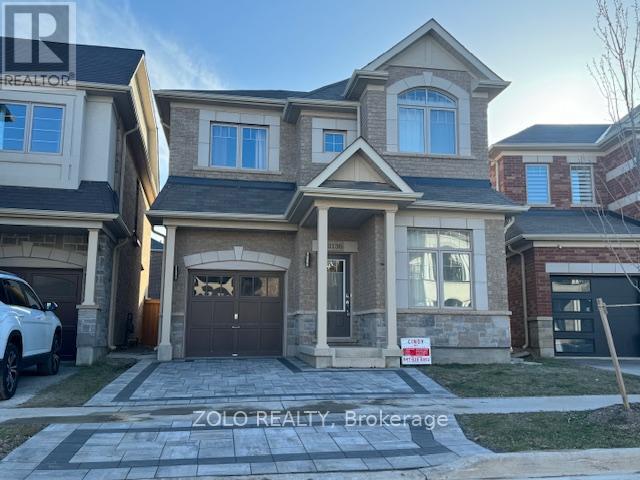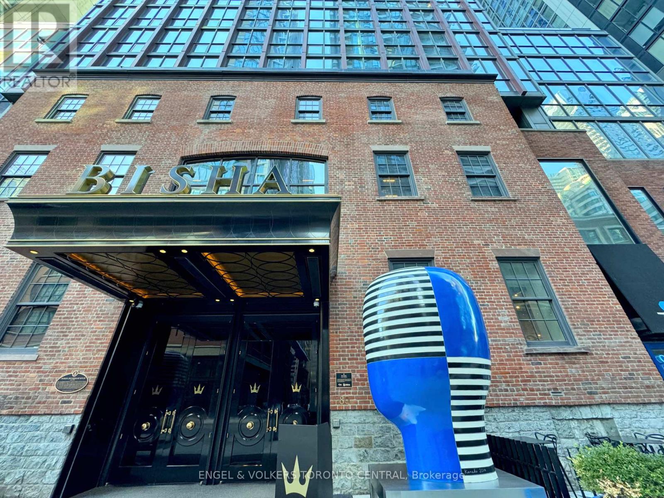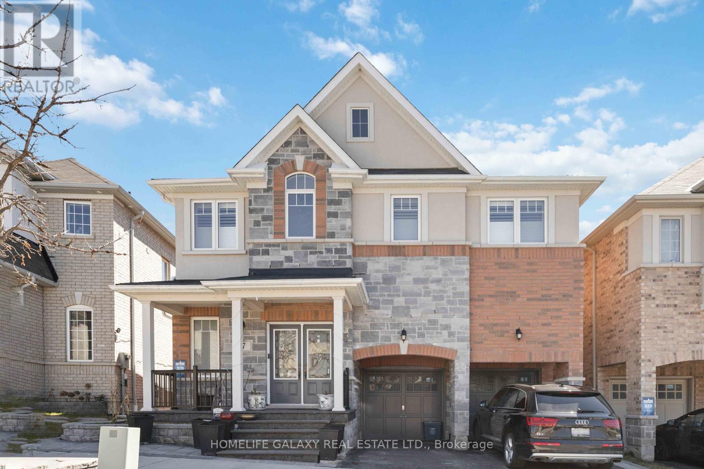1350 Hemlock Road Unit#111
Ottawa, Ontario
Position your business at the heart of the prestigious Wateridge Village community with 111-1350 Hemlock Rd., featuring a prime 428 sq. ft. ground-level retail space in a newly constructed mid-rise. Nestled in a growing neighborhood, this location provides a unique opportunity for your business to thrive within a vibrant community with thousands of planned homes, positioning it as the staple of a flourishing urban landscape. This space is available for immediate possession with a 5-year lease term on a net lease basis, making it an ideal choice for establishing your presence in a dynamic area. (id:44788)
RE/MAX Hallmark Realty Group
1020 Golden Beach Road
Bracebridge, Ontario
Build your dream home on this prime 2 ACRE building lot! Avoid the hard costs associated with development of untouched land, and take advantage of what has already been invested in this property. $58,000 has been spent preparing the property. Driveway is in with permit, Lakeland Power services work approved and schematics complete, as well as an official site plan based on the land preparation completed to date. The lot has been selectively cleared and is build ready, only some preparation work remaining for the building envelope/foundation. The well on-site would be ideal for an irrigation system. The location is perfect... just 3km to town centre, or 6-minutes in the opposite direction to the George Road public boat launch to Lake Muskoka. BONUS: Bowyers Beach just 4 minutes away. (id:44788)
Royal LePage Lakes Of Muskoka Realty
#106 -1 Shaw St
Toronto, Ontario
Rarely available 2-storey condo at high demand DNA in King West features 2 beds & 2 baths with prime parking spot & oversized locker. This upgraded unit offers a modern kitchen with stainless steel appliances, a split bedroom floorplan, spacious 4-piece bath on main level and potlights throughout. Primary bedroom on 2nd level includes a 3-piece ensuite. Both bedrooms have large closets with built-in organizers. Enjoy coffee & dining on your terrace that is surrounded by a beautiful lush garden during Spring & Summer and includes a built-in gas hookup for your BBQ. Massey Harris Park is right next door and is perfect for a picnic or walking your dog. This one is a true gem! **** EXTRAS **** Reasonable maintenance fees and conveniently located steps to several nearby Parks, the Lake, Groceries, Starbucks, TTC and all the great Restaurants & Lounges that King West & the trendy Ossington Strip have to offer (id:44788)
Royal LePage Real Estate Services Ltd.
6 Atto Dr
Guelph, Ontario
6 Atto Drive is a charming bungalow that combines the grace of modern living with the warmth of a family home. As you step under the vaulted ceilings of the main floor, you are enveloped in an open and airy atmosphere, with natural light streaming through large windows, illuminating the exquisite new flooring that extends throughout the main floor.The heart of this home is the recently updated kitchen, boasting contemporary finishes and state-of-the-art appliances that stand ready to host family feasts and friendly gatherings. Retreat to the serenity of two main-floor bedrooms, where tranquility and comfort await at day's end. The updated bathrooms reflect a modern elegance, offering a spa-like experience in the comfort of your own home.The living room, with its vaulted ceilings, invites conversation and relaxation, setting the stage for cherished family moments.Venture downstairs to find a finished basement that cleverly extends the living space. Family time takes on a new meaning in the spacious recreation area, anchored by a beautifully updated fireplace that serves as the focal point for making memories. Here, two additional bedrooms offer versatile options for a growing family, guest accommodations, or quiet home offices. This lower level is a testament to thoughtful design, providing extra space for both rest and play.Step outside to a backyard designed for year-round enjoyment. Whether you're soaking in the hot tub or hosting a summer barbeque, this outdoor retreat is the perfect backdrop for both celebration and relaxation.Every feature speaks to a home thats been loved and updated with an eye for detail and a touch for comfort-ready for you to create new memories in its expansive embrace. (id:44788)
RE/MAX Escarpment Realty Inc.
#207 -12 Beckwith Lane
Blue Mountains, Ontario
Enjoy the 4 season lifestyle of Blue Mountain from your 3 bed 3 bath condo. Easy access to skiing ,golfing, Georgian Bay and town of Collingwood. As you step into this meticulously crafted sanctuary, you're immediately greeted by panoramic views of Blue Mountain day or night. Largewindows flood the living space with natural light, creating an ambiance of serenity and warmth. The open-concept layout seamlessly connects the living, dining, and kitchen areas, making it perfect for entertaining guests or simply enjoying quiet evenings with loved ones. The modern kitchen boasts high-end appliances, sleek countertops, and ample storage space with convenient pantry and ensuite laundry. The Building Amenities are the envy of the area including: pools, sauna, fitness, and clubhouse (id:44788)
Royal LePage Your Community Realty
423 Mcdowell Rd E
Norfolk, Ontario
This perfect bungalow, on almost half an acre, is tailor-made for first-time buyers and those looking to downsize. The gated 20ft wrought iron driveway sets the stage for this upgraded home. The main floor underwent a jaw-dropping transformation between 2022 and 2023, revealing a dazzling bright white custom kitchen with exposed beams, natural wood, and glamorous gold accents. Step into a dream kitchen with modern lighting, floor-to-ceiling cabinets, and a show-stopping 9x4 island featuring waterfall quartz counters on both sides, offering seating for four. The excitement continues in the living room, boasting a focal point fireplace wall and providing access to the 2022-installed 12x20 deck perfect for entertaining or unwinding in style. The spacious primary bedroom with a modern accent wall and large window overlooks the front property, while the two additional well-styled bedrooms capture the fabulous back of the lot. A gorgeous double vanity bathroom, completed in 2023, adds an extra layer of luxury to the finished upper level. Practicality meets style with the main floor laundry, offering garage access and leading to a fantastic mudroom complete with a built-in bench ideal for all your boots and coats! But wait, there's more! This home is not just aesthetically pleasing; it's also practical, featuring a metal roof approx 7 yrs young. Explore the nearby walking trail accessible directly across the street. Conveniently located less than 15 minutes from Turkey Point and Port Dover, mere minutes to Simcoe, Delhi, and just 40 minutes to Brantford, this property is in the perfect location. Don't let this chance slip away make this your home sweet home! **** EXTRAS **** Kitchen, Deck - 2022, Bathroom, Laundry room & entrance, Wrought iron Fencing + 20ft driveway gate + wood fence on side of house all 2023, Prism Model (Fully roughed in and ready to be filled and used. Upgraded electrical done in 2019) (id:44788)
The Agency
3895 Leonardo St
Burlington, Ontario
Welcome Home! This Stunning 5 Year Built Home on a Premium Corner lot has over 3,000 Sqft of Living Space w/ Luxury Upgrades, Finished Basement, Bright Natural Light, Gourmet Kitchen & Breakfast Area, Spacious Family Rm W/Gas Fireplace, Tons Of Windows & Walk-out To Private Backyard/Patio. 2nd Floor Has Lrg Master Bdrm W/5Pc Ensuite & W/I Closet, Spacious Bedrooms, Lrg Laundry Room, Harwood Floors, 9Ft Ceiling, Pot Lights, Cvac, Bsmt Offers an Open Concept Recreation Room W/3pc Bath and Den. **** EXTRAS **** Stainless Steel Appl: Fridge, Glass Cooktop Stove, B/I Wall Oven, B/I Microwave, B/I Dishwasher; Washer, Dryer, R/I Cvac, Cac, Smart Thermostat, Window Blinds, Elf; Gas BBQ Inst. (id:44788)
Crimson Rose Real Estate Inc.
1467 Everest Cres
Oakville, Ontario
Welcome to this stunning Mattamy built "" Winfield model"" contemporary home nestled in the heart of Oakville. Step inside to discover a seamless fusion of elegance & functionality, starting with the exquisite hardwood flooring that flows throughout the home, creating a sense of warmth and sophistication. As you make your way through the open-concept living space, you'll be greeted by 10-foot ceilings adorned with elegant pot lights. Enveloped by huge windows, the living area boasts ample natural light & a cozy fireplace, creating the perfect ambiance for relaxation. Gorgeous kitchen, equipped with top-of-the-line stainless steel appliances and sleek quartz countertops. With ample storage space and a chic design, this kitchen is a chef's dream come true, ideal for culinary adventures and hosting gatherings with friends & family. The primary bedroom is a sanctuary of comfort, complete with a spacious walk-in closet, ensuite bathroom & double sink vanity. Backyard oasis, simply enjoying the outdoors in style. Close to Upper joshua, green trails, ponds, highway. (id:44788)
RE/MAX Aboutowne Realty Corp.
#94 -1755 Rathburn Rd E
Mississauga, Ontario
Welcome home to one of the most luxurious townhomes you have seen! A fully renovated townhome that is unlike the rest! One of the larger units , over 2000 sq ft of living space featuring top quality upgrades and no money spared! As you step in the home, the front custom cabinetry and the open raiser stairs set the tone for the rest of this home. A gorgeous open to above family room, soaring ceiling, a stunning feature wall with wood paneling make for an impressing main floor. A chefs kitchen boasts ample cabinetry , quartz countertop, an oversized island, wine fridge & is well thought through/laid out. The primary bedroom is a retreat, it provides a large space,custom closets and a Jack & Jill ensuite. The rest of the bedrooms are spacious & ft hw flooring t/out & custom closets. An impressive 5 pc bath ft a stand alone tub , a large shower with glass, floating sink with undermount lighting. The lower floors feature a large rec/family room, extra bedroom & a stunning custom laundry room with b/in shelves & heated flooring. Amazing & private outdoor space, one of the best; tranquility and privacy at its best. If you want to be a part of a community, this is it! Amazing neighbours and schools, close to restaurants and cafes, highways and much more! (id:44788)
RE/MAX Professionals Inc.
3136 Goodyear Rd
Burlington, Ontario
Stunning Home On Premium Lot W/ Tons Of Custom Upgrades 100K! * Spacious Open Concept Living/Dining & Cozy Fireplace W/ 9 Ft smooth Ceilings * Modern Kitchen W/ Granite Counters, Marble Slab Backsplash, Centre Island/Breakfast Bar W/ W/O To Spacious Backyard * 3 Spacious Bedrooms W/ Upgraded Flooring & Convenient 2nd Flr Laundry * Primary Bedrm W/ Custom W/I Closet W/ Built-Ins, 5Pc Bath & Rainglass Shower * Pro-Fin-Basmnt Theatre * A Must See* (id:44788)
Zolo Realty
#2204 -88 Blue Jays Way
Toronto, Ontario
Welcome to Bisha Hotel & Residences Toronto's Finest Luxury Living located In The Heart Of King West. Stunning open Concept floor plan with 9 foot ceilings offers an abundance of natural light flooding through the floor-to-ceiling windows, accentuating the sleek beautiful floors throughout. The high-end kitchen features natural stone counters and backsplash, built-in appliances and a generous island with tons of storage. A custom built in Murphy bed/desk in the den provides more functional living options. Step onto the balcony, where you can enjoy the bustling city views as far as the eye can see! Bisha residences offer an array of amenities, including lobby bar, two elegant restaurants, rooftop lounge and infinity pool providing the perfect setting to entertain guests or simply soak in the breathtaking views of Toronto's skyline. **** EXTRAS **** Bisha is located in the center of Toronto's entertainment scene which includes dining, live theatre, sporting events, bars, cultural attractions, stores, and access to public transit, including the TTC and Union Station. (id:44788)
Engel & Volkers Toronto Central
7 Mosely Cres
Ajax, Ontario
***Walk out Basement Apt*** Gorgeous Home In Located In The Central East Of Ajax. Renovation Open Concept 2 Bedroom Basement Apartment for Rent.*** Separate Laundry Room with a Separate W/Entrance*** **** EXTRAS **** Fridge, Stove, Washer, Dryer, All electrical light Fixtures. (id:44788)
Homelife Galaxy Real Estate Ltd.

