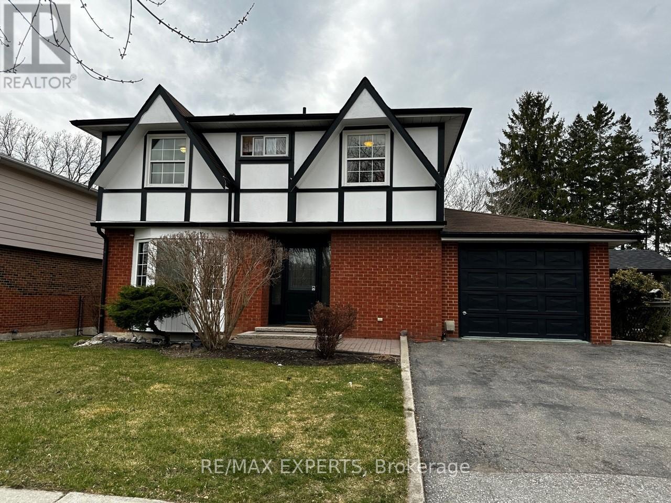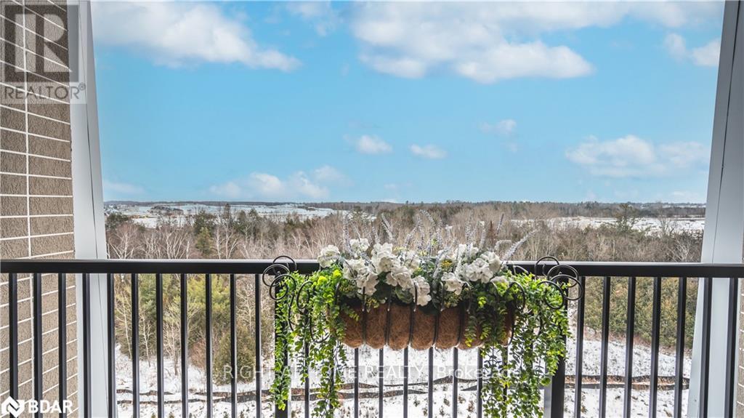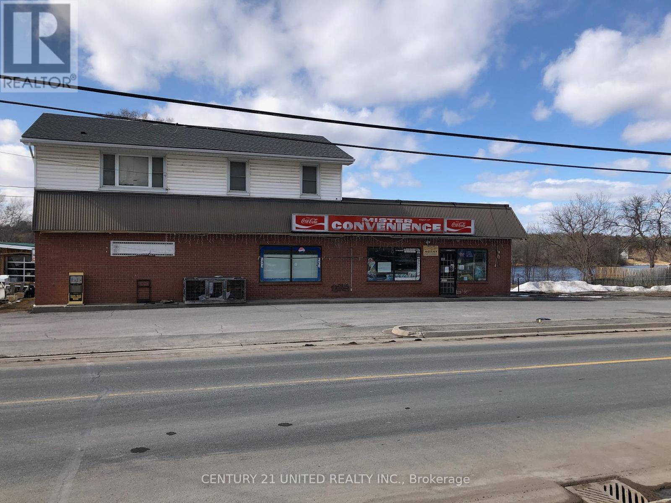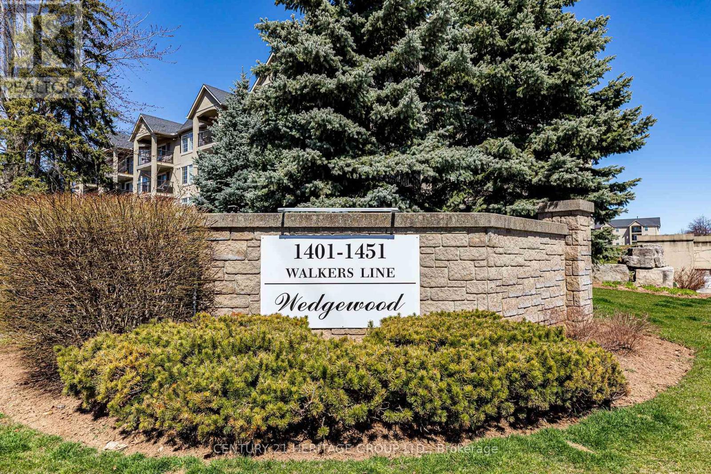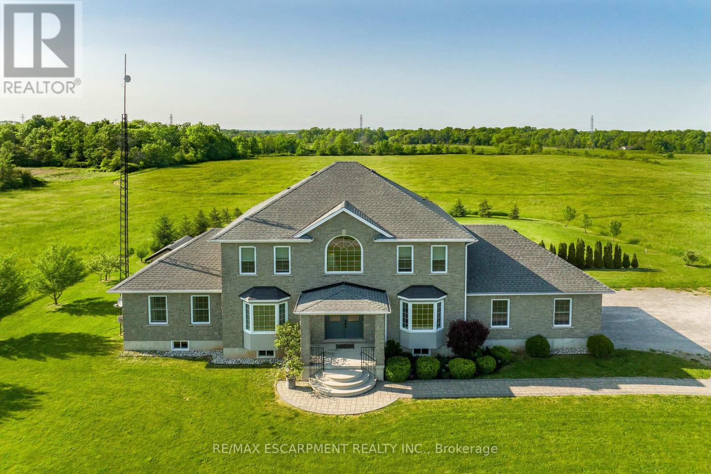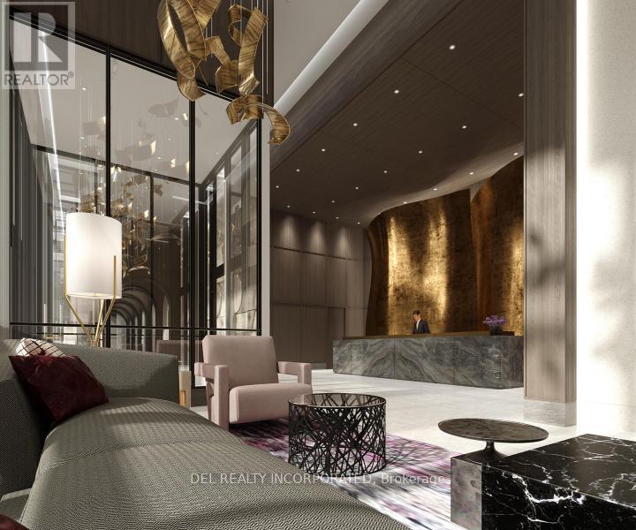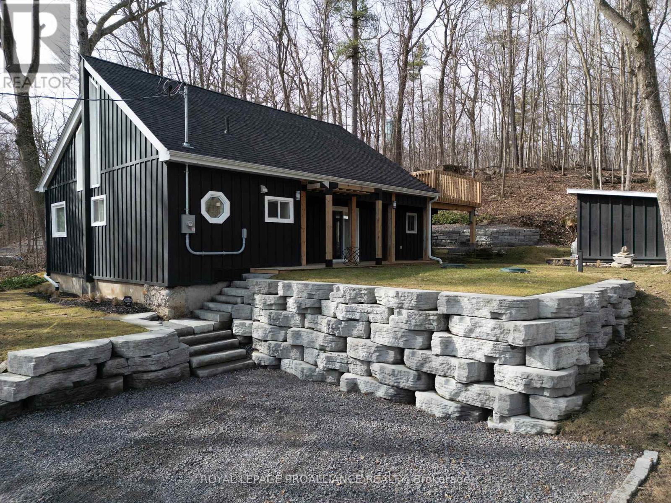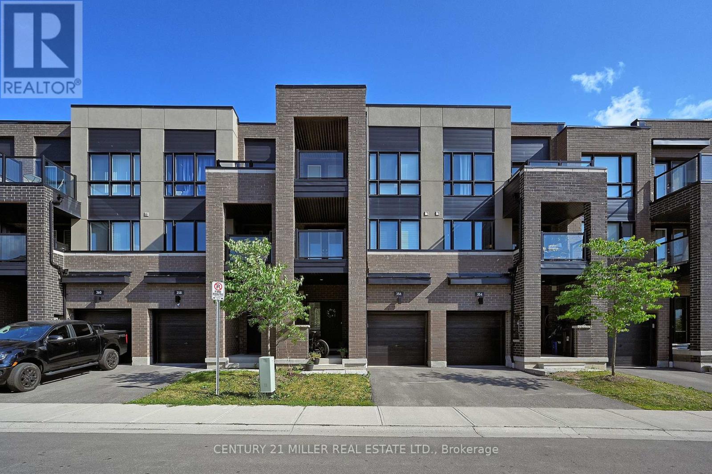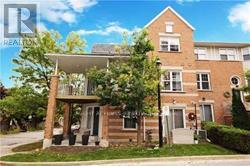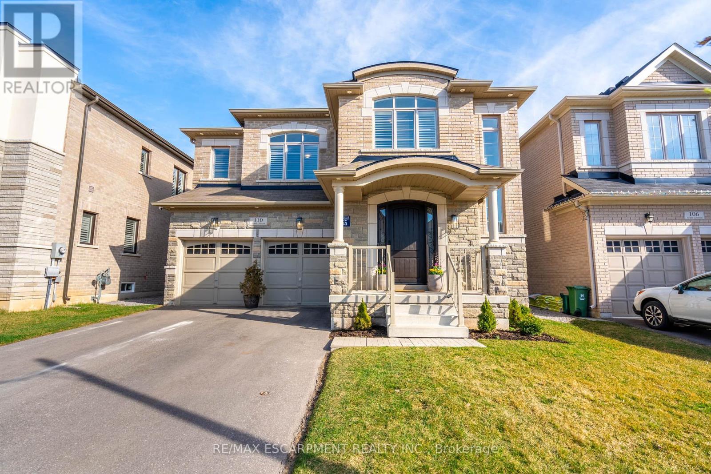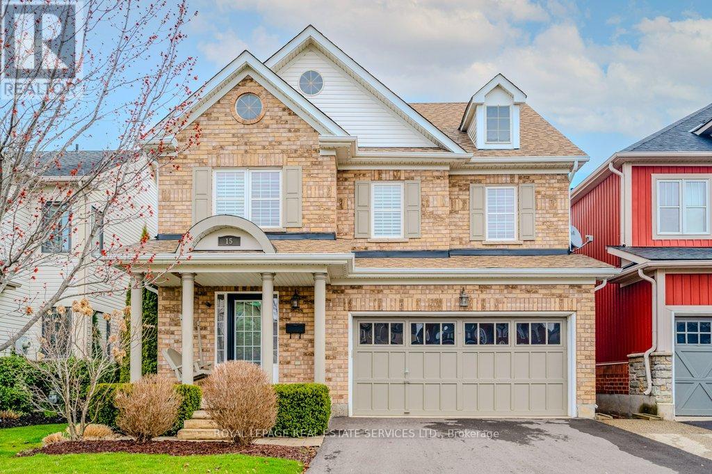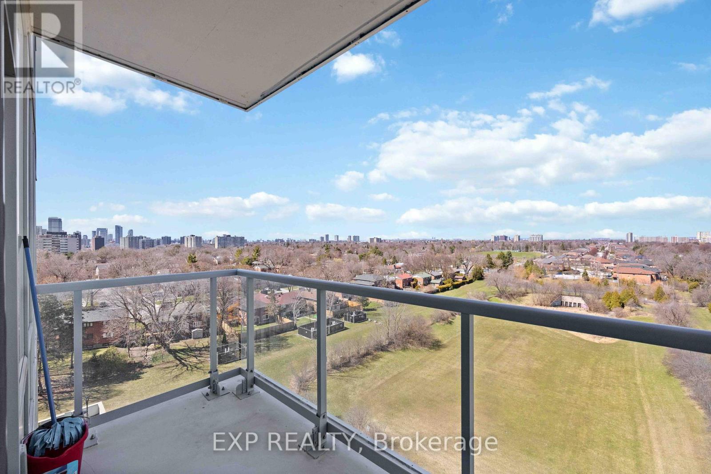306 Lupin Dr
Whitby, Ontario
THIS CHARMING AND TRANQUIL HOME IS LOCATED ON A RAVINE, IT IS COUNTRY LIVING IN THE HEART OD WHITBY OPEN CONCEPT LAYOUT WITH A SOACIOUS EAT-IN KITCHEN WITH STAINLESS STEEL APPLIANCES, GENEROUS SIZED LIVING AND DINING AREAS WITH TRANQUIL VIEW OF NATURE AT YOUR DOOR STEP. WALK OUT TO LARGE PATIO AND FEELS LIKE YOU ARE A PART OF NATURE. WHILE LIVING CLOSE TO ALL THE AMENITIES OF THE CITY. Main Level only. THIS HOME IS WALKING DISTANCE TO TRAILS, SHOPPING , RESTUARNTS, SCHOOLS AND PARKS. STEPS CITY TRANSIT AND MINUYES TO HWY. 401, 407 AND THE GO TRAIN **** EXTRAS **** S/S FRIDGE, STOVE, WASHER, ALL ELF'S, WINDOW BLINDS (id:44788)
RE/MAX West Experts
#602 -5 Chef Lane
Barrie, Ontario
EXPERIENCE BREATHTAKING VIEWS & CONTEMPORARY FINISHES AT THIS IMPRESSIVE TOP-FLOOR 1,351 SQFT CONDO! Welcome home to 5 Chef Lane, Unit 602. Nestled in Barrie's South End, this barrier-free end unit in Bistro 6 seamlessly blends luxury and convenience. Just Imagine enjoying your morning coffee at sunrise or evening cocktails overlooking the treetops from your spacious covered private balcony. No neighbours in sight as you gaze over the East & South facing views. With over $45,000 in upgrades, the meticulously designed interior features a carpet-free layout, a noteworthy kitchen, and indulgent bathrooms. The primary bedroom serves as a tranquil retreat, while two additional bedrooms provide flexibility. Custom-built-ins in the laundry room showcase thoughtful design. Outside, a spacious covered balcony with seating for four extends the living space. The property includes a designated underground parking space and a large locker for convenient storage, completing this perfectly appointed suite. Common elements include Fitness Center, Chef's Kitchen / Lounge for hosting parties and much more. 2nd underground parking spot available for rent. (id:44788)
Keller Williams Experience Realty
#upper -260 Front St N
Trent Hills, Ontario
Good sized 2 bedroom apartment fronting on Trent River in Campbellford. (id:44788)
Century 21 United Realty Inc.
#304 -1411 Walkers Line
Burlington, Ontario
COME SEE THIS BRIGHT, OPEN CONCEPT CONDO LOCATED A FEW MINUTES DRIVE OFF THE HIGHWAY. THIS CONDO COMMUNITY OFFERS PEACE AND COMFORT IN THE HEART OF BURLINGTON. WALKING DISTANCE TO ENTERTAINMENT, RESTAURANTS, PARKS AND TRAILS. THIS CONDO UNIT IS FRESHLY PAINTED, LARGE WEST FACING WINDOWS FOR NATURAL SUNLIGHT, MOVE-IN READY AND VERY SPACIOUS. IT COMES WITH ONE UNDERGROUND PARKING SPOT, ONE LOCKER STORAGE AND LOTS OF SURFACE LEVEL VISTOR PARKING. THE CLUB HOUSE OFFERS A PRIVATE GYM AND PARTY-ROOM FOR ALL THE HOLIDAY HOSTINGS. (id:44788)
Century 21 Heritage Group Ltd.
345 Concession 4 Lane
Haldimand, Ontario
Custom-built in 2008 and situated on just over 42 acres this home boasts 2,677 square feet, 4+2 bedrooms, 3.5 bathrooms, and a double-car garage and bonus barn!! The Custom kitchen, is an entertainer's dream, with solid cherry cabinetry, granite countertops, and backsplash with a built-in S/S oven, microwave, flat-top stove, fridge, and dishwasher. The dining area flows to the family room, featuring soaring 20-foot ceilings and a picturesque view from the bedrooms above. Step through the patio doors to your backyard retreat boasting a new saltwater in-ground pool equipped with a custom gazebo and pool shed. The main floor also offers a primary bedroom featuring coffered ceilings, double walk-in closets and a luxurious 5-piece ensuite bath. 2 additional rooms currently utilized as office space and an extra living room, a convenient 2-piece bath, and laundry room complete the main level. (id:44788)
RE/MAX Escarpment Realty Inc.
#4102 -30 Inn On The Park Dr
Toronto, Ontario
This luxury 1 Bedroom and 1 Bathroom condo suite at Auberge I offers 538 square feet of open living space and 9 foot ceilings. Located on the 41st floor, enjoy your West facing views from a spacious and private balcony. This suite comes fully equipped with energy efficient 5-star modern appliances , integrated dishwasher, contemporary soft close cabinetry, in suite laundry, and floor to ceiling windows with coverings included. 1 Parking spot and and 2 secured locker are also included in this suite. **** EXTRAS **** 1 Parking spot and and 2 secured locker are also included in this suite. (id:44788)
Del Realty Incorporated
4 Booth Ave
Kingston, Ontario
Welcome to your dream home! This charming bungaloft offers the perfect blend of character and modern upgrades. With only half the renovations completed in 2021, the current owners bought it and added their personal touch to make it truly shine. From the vaulted ceilings to the herringbone floors, every detail exudes luxury and style. Walk down to the community beach and start your day with a serene paddle exploring the tranquil waters of the St. Lawrence River by kayak or canoe. Back at home, the meticulously landscaped yard, complete with beautiful retaining walls, creates a picturesque backdrop for outdoor gatherings and relaxation. Whether you're hosting a summer BBQ or simply unwinding with a book in your private oasis, this property offers the perfect blend of beauty and functionality. **** EXTRAS **** This property offers the best of both worlds - the convenience of city living and the tranquility of a waterfront community. Located just mins from downtown, the 401, and all east end amenities (shopping, dining, & entertainment). (id:44788)
Royal LePage Proalliance Realty
356 Athabasca Common
Oakville, Ontario
Wonderful executive freehold townhouse located in North Oakvilles Oak Village community. This modern designed townhome features 3 bedrooms, 2+2 baths, and offers 2,714 sq ft of finished living space. The main floor features an open concept kitchen/living area with stainless steel appliances, centre island featuring a quartz waterfall countertop, subway tile backsplash, hardwood and ceramic tile flooring and a large mudroom with access to the garage. The primary bedroom features a 5-piece ensuite with freestanding deep soaker tub, seamless glass shower, double vanity with quartz stone countertop, undermount his and her sinks and a separate walk-in closet. The second level also features 2 additional bedrooms, second floor laundry and a 4-piece main bath. The spacious third storey loft is perfectly suited as a possible 4th bedroom and/or large family recreation room. A 2-piece powder room and large outdoor terrace is also located on this level. This premium southern exposed lot, backs onto a large pond/water feature providing maximum all-day sun and offers fantastic outdoor space with 3 separate private balconies in addition to the large (327 sq ft) third floor terrace. RECENT UPDATES (Nov 2022) include: NEW countertops in kitchen including quartz stone waterfall island, NEW quartz countertop in primary ensuite and main bath as well as NEW undermount sinks and faucets, NEW floating stone vanities in main floor powder room and as well as loft powder room, NEW laminate hardwood flooring throughout bedroom and loft levels, freshly painted throughout, NEW finished lower level with laminate hardwood flooring, LED pot lights and creation of rec room in walk-out lower level. Close to schools, shopping, parks, and major highways. (id:44788)
Century 21 Miller Real Estate Ltd.
#79 -105 Brandy Lane Way
Newmarket, Ontario
Upgraded End-Unit 3 Bedroom Townhome In A High Demand Area Of New Market. Great Location With Steps To Public Transport, Shopping, Fitness And Great Schools. Bright And Spacious With Many Upgrades, Including Wood Floors, Upgraded Bathrooms, Upstairs Laundry, Balcony Off Living Room With Cathedral High Ceilings. Master Bdr. Has His/Her Closets And 4 Pc. Ensuite. Upstairs Laundry. Over-Sized Garage With Plenty Of Storage. Very Low Maint. And W/O Basement Studio Apartment **** EXTRAS **** Studio Apartment on Main Floor (id:44788)
Right At Home Realty
110 Avanti Cres
Hamilton, Ontario
Welcome to your dream home in East Waterdown! This stunning home boasts over 3000 square feet (above grade) of luxury living space, meticulously upgraded to exceed your expectations with over $200,000 in upgrades. As you enter through the beautiful front door, youll immediately notice the attention to detail with custom trim and moulding throughout. Relax or entertain in the large kitchen open to the family room with box beam coffered ceiling and a fantastic accent wall with built in cabinets. Upstairs you will find 5 bedrooms, each featuring ensuite privileges or ensuite ideal for the growing family with. The master bath remodel provides a spa like retreat after a long day. Located on a quiet street close to all amenities and highway access. RSA. **** EXTRAS **** Interior Features: Alarm System (id:44788)
Exp Realty
15 Fiddlehead Cres
Hamilton, Ontario
Explore this captivating designer showpiece nestled on a welcoming family-oriented street in Waterdown! Approx. 2,628 SF of finished living space! Welcome to 15 Fiddlehead Crescent, located in the desirable Spring Creek community, offering proximity to parks, trails, schools, and vibrant downtown shopping and dining destinations. Designed for entertaining, the stylish main level boasts hardwood floors, a formal dining room, cozy living room with gas fireplace, powder room, and a modern kitchen with white cabinetry, quartz countertops, subway tile backsplash, pantry, and premium S/S appliances. Adjacent, the bright breakfast area opens to the patio, perfect for enjoying morning coffee or al fresco dining. Retreat to the primary bedroom, complete with a spacious walk-in closet and a luxurious spa-like four-piece ensuite featuring a standalone soaker bathtub and a sleek glass shower. The upper level also houses three additional bedrooms, a four-piece main bathroom, and a convenient laundry nook for added functionality. The professionally finished basement caters to family needs, offering a recreation room, a gym space, utility room, and ample storage. Notable highlights include exterior soffit lights (2023), a covered porch, flat ceilings with pot lights throughout the main and upper levels (2023), designer lighting fixtures, and inside entry from the two-car garage. The private back yard oasis beckons with an inviting inground UV filtered pool (approximately 4 1/2' deep), a barrel sauna, an IPE wood deck, a stunning natural stone patio, and low-maintenance perennial gardens. Entertain with ease during summer barbecues by the pool, creating lasting memories with family and friends. This turn-key family home has undergone extensive upgrades inside and out, exuding charm and boasting exceptional curb appeal. With its impeccable features and meticulous attention to detail, this residence offers everything you could want and more for a truly remarkable living experience! (id:44788)
Royal LePage Real Estate Services Ltd.
#701 -3220 Sheppard Ave E
Toronto, Ontario
Introducing a spacious corner unit with 9-foot ceilings, offering 872 sq.ft. of living space and 61sq.ft. balcony. This 2-bedroom, 2-bathroom condo comes complete with parking and a locker for your convenience. Enjoy a range of amenities including a guest suite, entertainment area, party/recreation room with a kitchen and a children's play area. Plus, there's plenty of visitors parking available. A rooftop patio and exercise room are conveniently located on the same floor.24-hour TTC bus route right at your doorstep. Conveniently located near Don Mills Subway Station, with easy access to Hwy 401, 404, and the Don Valley Parkway. Close to Fairview Mall and minutes away from downtown Toronto. Don't miss out on this fantastic unit. **** EXTRAS **** Stainless Steel Appliances, Stacked Washer And Dryer, B/I Microwave, Upgraded Kitchen Cupboards With Soft Close, Custom Island With Storage & Breakfast Bar, Quartz Counters & Backsplash. (id:44788)
Keller Williams Realty Centres

