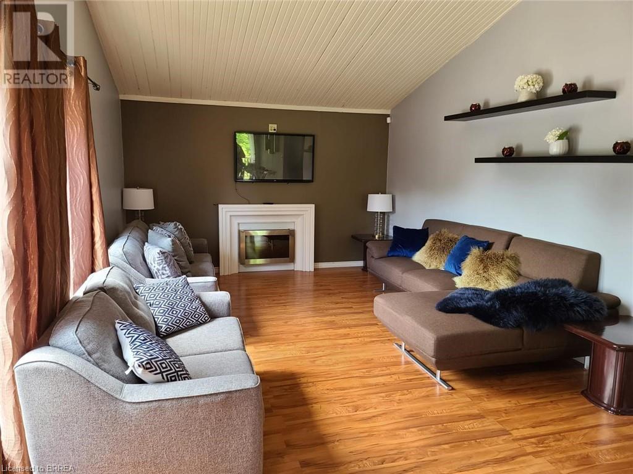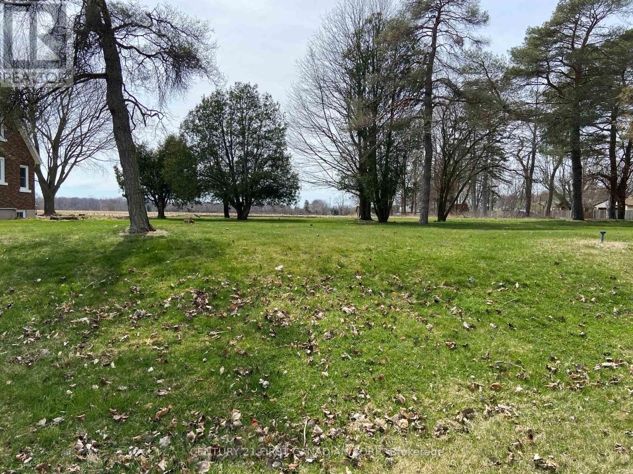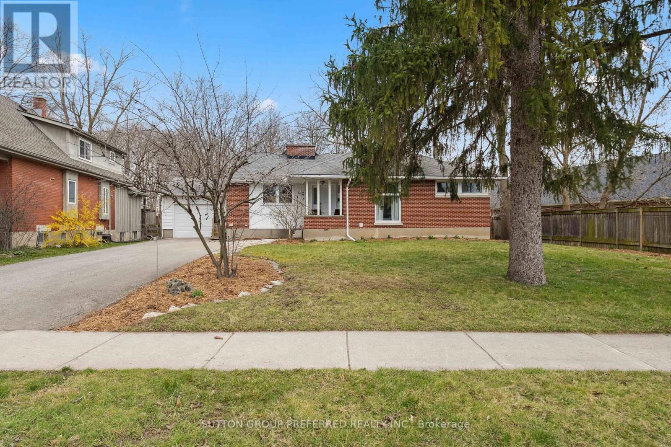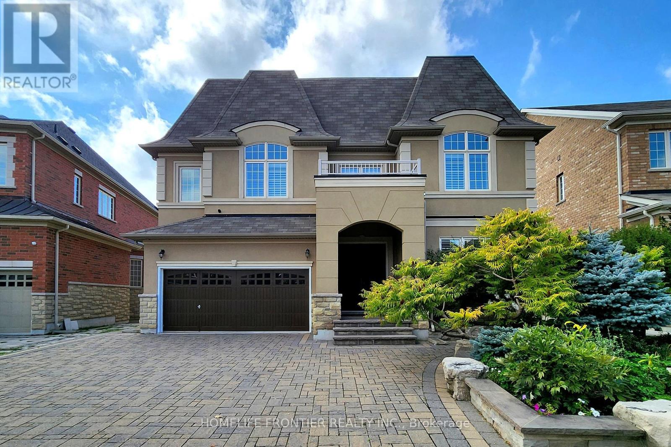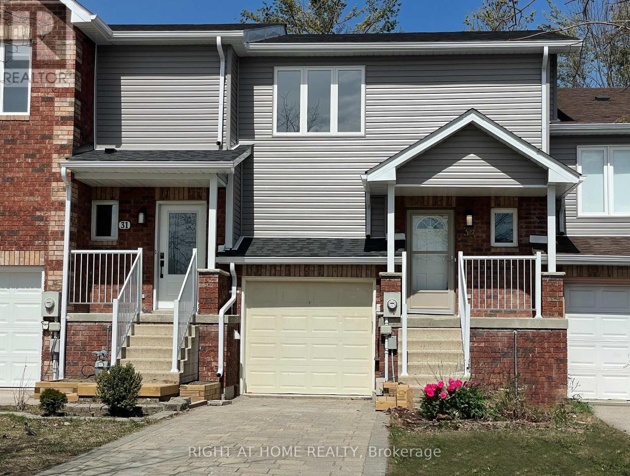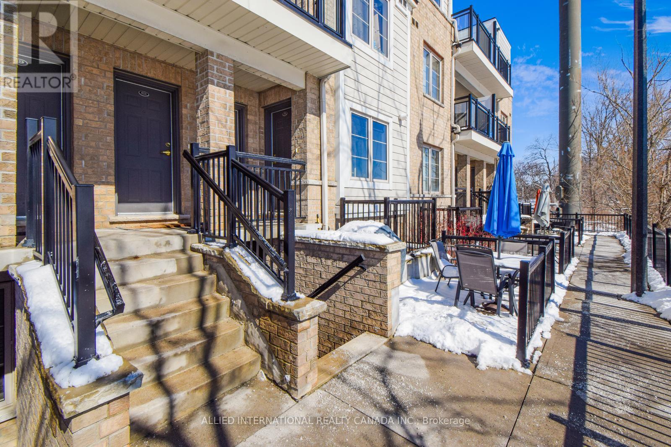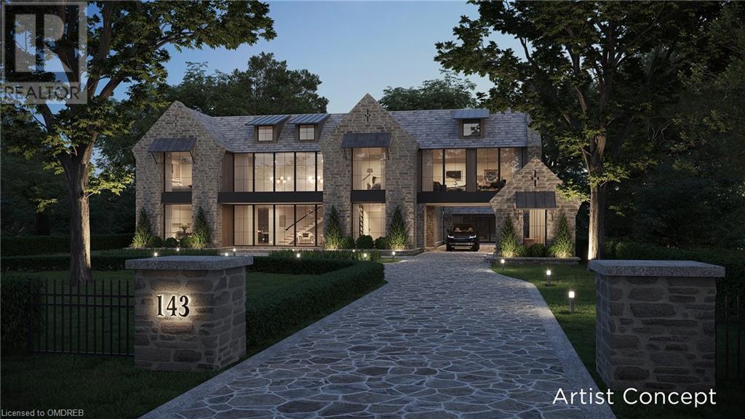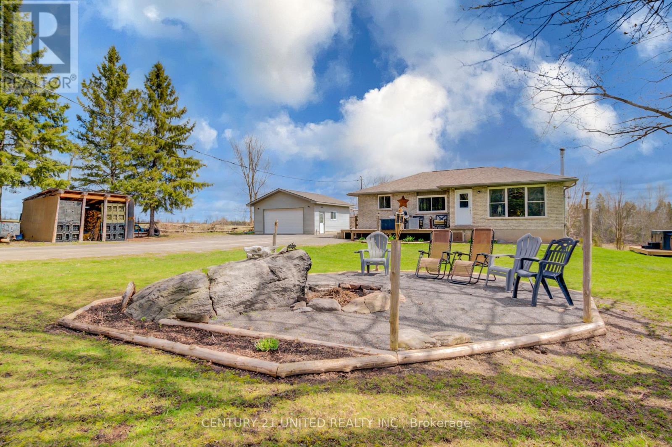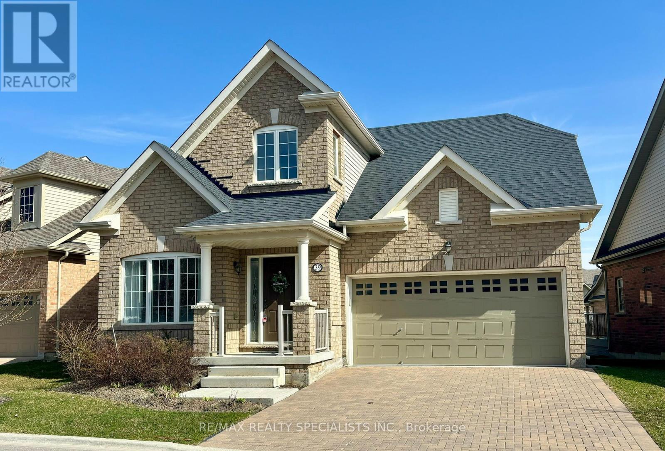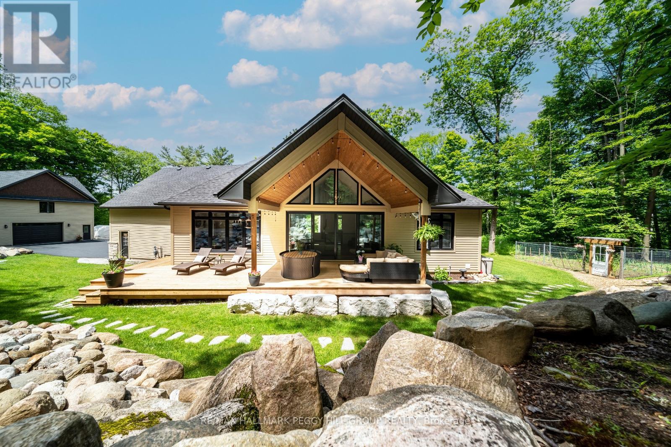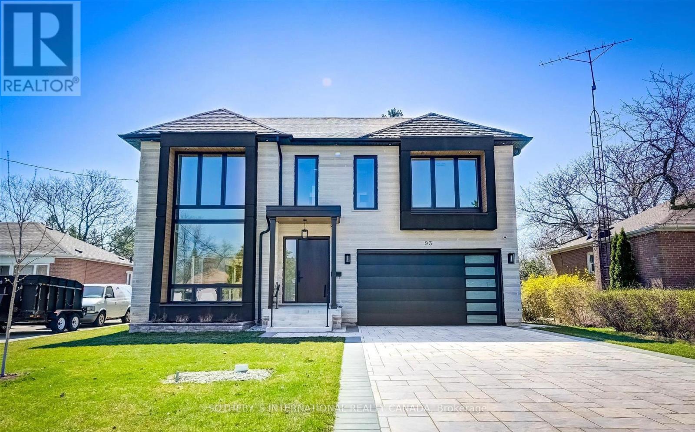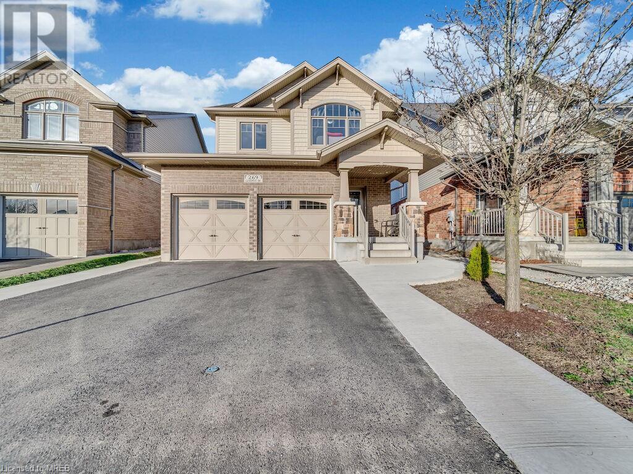651 Main Street
Sauble Beach, Ontario
Fantastic opportunity, Prime location with great exposure building located on Main St in Sauble Beach Nestled in a family friendly neighbourhood. As you step inside you'll be greeted by open-concept Livingroom, high ceiling with large windows that brings natural light, huge deck to over look the main street. The second floor boasts a spacious 3 bedrooms one bath, in-suite laundry including all the chattels, and furniture in the sale price. One of the busiest locations in Sauble Beach. Three bedrooms apartment upstairs used as Air BnB in the past., fully furnished with stainless steel appliances. Live and work at the same place. Thousands Of Tourists visiting each year. Large Lot With 25 Car Parking Located 1 Minute To The Beach With The Largest Capacity Restaurant & Bar In The Area. The building is fully equipped with monitor and alarm system. Present tenants are willing to sign a loner lease. Don't miss out this unique opportunity. Call the listing agent to get more information on the property. (id:44788)
Century 21 Heritage House Ltd
25263 Marsh Line W
West Elgin, Ontario
If you are looking outside the city for a lot to build a new home on or if you are a builder having a client wanting to build somewhere other than in an urban subdivision, then this may be the one. This .46 acre lot is about 4 times or more the size of most new city lots. It is in a nice setting with trees, has corner lot exposure. Sanitary sewer line stub connection installed into lot and a water ""T"" connection valve is at lot line. Other lot services hydro, natural gas and fiber optics are at road, Residential zoning (RR) allows for business home occupation on site. Property taxes will be determined by MPAC re-assessment. (id:44788)
Century 21 First Canadian Corp.
49 Woodward Ave
London, Ontario
Welcome to 49 Woodward Ave! A fantastic 3+1 bedroom ranch on a huge lot with mature trees, located just down the road from Western University, downtown London, shopping and Budweiser Gardens! This home has a large front yard (75') with a deep single car attached garage and long double driveway that can accommodate plenty of vehicles. The main floor features hardwood throughout, a gas fireplace in the living area with large windows, spacious kitchen and good-sized bedrooms. There is a separate dining area with a terrace door opening onto the huge deck looking onto the rear yard. The side entrance into the kitchen is right at the basement staircase. The lower level has been tastefully done featuring a large rec room, great-sized bedroom, full bath with soaker tub and in-floor heating, gym set up, laundry and alternative storage. Extra insulation wall-to-wall (R24) as well as headers and flooring. Possible in-law capability. NOTE: zoning R7, H15, CF3 (id:44788)
Sutton Group Preferred Realty Inc.
131 Lady Nadia Dr
Vaughan, Ontario
Gorgeous Conservation Lot In Patterson W/ Tandem 3-Car Garage! 6000Sf above ground living space, Fully Finished Walk-Out Basement! Cathedral Ceilings In Sun-Filled Family Room W/ Custom Fireplace Mantel. Custom Kitchen W/ Breakfast Area & W/O Huge Terrace O/L Conservatory. Large Office Space On Main.Prim Bed W/ 2 W/I Closets & 5pc Ensuite. 3 Additional Large Bedrooms All W/ Washroom Access. Solid Metal/Concrete Deck Facing Beautiful Ravine With Pond! Upgraded Railings, Front Door, Columns & Mouldings In Living Areas. Entertaining Area In Walk-Out Basement With Wet Bar, Bathroom & 2 Bedrooms! Extra Service Staircase To Bsmt! Interlocked Driveway W/ Professionally Landscaped Front & Back Yards! 6 Surveillance Cameras, Central Vac & Attachments, Humidifier. **** EXTRAS **** Please Be Aware The Green Space Behind The House Is Protected Land. This Is Not a Park Or a Nature Trail. (id:44788)
Homelife Frontier Realty Inc.
33 Parkside Cres
Essa, Ontario
Come on in to this rebuilt, modern home that will leave you with nothing to do except move right in! This 3 bedroom freehold townhome has been lovingly restored with all new electrical,hvac, plumbing,roof and majority of windows. All brand new appliances are included with laundry on the top floor. Quartz countertops in the kitchen and both washrooms adds to the upgraded feel. Primary bedroom with a convenient semi-ensuite and double closets for loads of storage. The finished basement is bright and cozy for extra family living space. A large 2 level deck in the backyard with NO backyard neighbours adds extra entertaining room (id:44788)
Keller Williams Experience Realty
#15 -6063 Kingston Rd
Toronto, Ontario
Nestled In The Heart Of The Highland Creek Village, This Beautiful, Bright & Spacious, 2 Bedroom Townhome Comes Loaded With Upgrades Including 2 FULL Bathrooms (Rare)! The Functional Layout Combines The Living + Dining Rooms To Create A Harmonious Space Perfect For Both Family & Entertaining Needs. The Kitchen Includes Upgraded Quartz Countertops, Stainless Steel Appliances + Pantry For Extra Storage. The Two Spacious Bedrooms & Two Full Bathrooms Allow For The Utmost Convenience & Comfort. Enjoy Unobstructed Views Of The Beautiful Surrounding Nature From Either Your Private Balcony, Upgraded With Wood Finishing. Or You Can Watch The Sun Set On Your Personal Patio - While You Bbq! Enjoy Living In A Quiet & Peaceful Neighbourhood, With Scenic Parks & Trails Within Walking Distance, All While Still Only Minutes Away From Endless Amenities. This One Of A Kind Property Brings You The Serenity Of Cottage Country Without Sacrificing Any Of The Benefits Of City Living. **** EXTRAS **** S/S Appliances: Fridge, Stove, B/I Dishwasher + Microwave. Front Loading Washer + Dryer. Also Incl. Patio Table + Chairs. (id:44788)
Allied International Realty Canada Inc.
143 Balsam Drive
Oakville, Ontario
Rare offering of a lush, private 102' x 296' lot (approx 0.7 acre) on coveted street in SE Oakville, close to downtown shops & restaurants. Build or enjoy as is! Long, meandering drive leads to existing family home of approx. 3,140 sq ft. Featuring 5 bedrooms and 4 bathrooms. The home is in good condition and could be lived in or rented out for the time being. Surrounded by mature trees on all sides, this lot is very private! With RL1-0 zoning, this lot allows for a build of over 8,600 square feet above grade. The 102’ wide frontage allows for a stunning elevation and interesting design not achieved on narrower lots. The depth of almost three hundred feet provides ample space for you to create the ultimate backyard oasis! The attached rendering was designed by Foreshew Design Associates Inc. proposing the possibility of a detached coach house style garage beside a true estate home. Steps to one of the area’s best public schools and close to the top private schools in Oakville. Being on the south end of Balsam, this home is just a few minute walk to Downtown Oakville and the Lake! A short drive to all major highways and Oakville GO. Your dream home awaits! (id:44788)
Century 21 Miller Real Estate Ltd.
991 Douro Third Line
Douro-Dummer, Ontario
Welcome to the quiet countryside of Douro. Nestled on a private lot, this brick bungalow has undergone a complete renovation and is ready for you to call it home. The open basement provides endless possibilities for customization, allowing you to create a space that suits your unique preferences. For those with a green thumb, the mature vegetable gardens offer the perfect opportunity to grow your own produce. If you've ever dreamt of having your own mini-farm, this property has you covered. With a pig pen, chicken coop, and goat pen, you'll have plenty of space to raise your favorite critters and embrace country living. But that's not all - this property also features a new detached 1.5 car garage, complete with its own heat source and 60 amp electrical panel. So, whether you're seeking a peaceful retreat in the countryside or looking to embrace a self-sustaining lifestyle, this property offers it all. Don't miss out on the opportunity to make this charming bungalow your own. **** EXTRAS **** Extra Room - Basement Level - Exercise/Storage Room: 4.67M X 3.43M (id:44788)
Century 21 United Realty Inc.
39 Amarillo Rd
Brampton, Ontario
Beautiful Detached Bungaloft with 2 Car Garage in Desirable Rosedale Village Gated Adult Lifestyle Community. Professionally Finished Basement. Many Upgrades, Hardwood throughout, Crown Moulding, Granite Counters, Coffered Ceiling, Wainscoting, Upgraded Front Door, Primary with Large Glass Shower, Main Floor Laundry w/Garage Access. Loft w/Bedroom, Bath & Sitting Area, Hardwood, Sitting Area, Bedroom with Double Closet Doors, 4 Piece Bathroom with Quartz Counter, Linen Closet. Finished Basement w/Large Custom Wet Bar, Pot Lights, Built-in Entertainment Unit Wired for Speakers, Closet Area for Coats, Storage Cupboards, Built-in Pantry/Storage Area, LifeBreath Air Filtration System. (id:44788)
RE/MAX Realty Specialists Inc.
1087 Vindin St
Midland, Ontario
ADMIRABLE & PRISTINE MIDLAND PROPERTY NESTLED IN A PRIVATE SLICE OF PARADISE! 4,058 sqft (including loft). Exceptionally close to Bayport Marina, Midland Golf & Country Club, schools, restaurants, shops, & downtown. The house is sitting on a 2.8 acre parcel of land with an additional acre of severed land included in the sale price, creating flexibility for a private family compound or the ability to sell a portion to pay down your mortgage. Commanding curb appeal presents a partial stone exterior & professionally landscaped grounds. An admirable backyard oasis with panoramic views showcases a covered rear deck with a wood plank vaulted ceiling & a rock wall. Enjoy the cedar sauna. A workshop (2021) features a separate loft living space & opportunity for a 2nd income. This building features an RV hookup, its own electrical panel, and a large entertainment space, a dry bar w/ r/i for a wet bar/kitchen & wood stove. The upper floor living quarters features HVAC, 1 bed, a 4pc bath, a kitchen with S/S appliances, a living/dining area, & loft space that can be used as a 2nd Bedroom. Admire the shiplap walls & vaulted ceilings in this space. An additional post & beam barn presents storage space. The unbeatable chef's dream kitchen boasts high-end S/S appliances, a W/I pantry, & large island. The sunlit dining area is adorned with a beautiful chandelier & garden door W/O to the backyard paradise. The cozy living room takes the spotlight with its floor-to-ceiling windows, cathedral ceilings, W/O, & Napoleon FP. The primary sanctuary boasts an electric Napoleon FP, W/I closet, & a spa-like 5pc ensuite. 1 additional main floor bed features a 3pc ensuite. Rounding off the main floor is a powder room, office, & sizable laundry room with inside access from the garage. The fully finished basement showcases 1 bed, a 3pc bath, a second family room & r/i for a kitchen &/or wet bar. (id:44788)
RE/MAX Hallmark Peggy Hill Group Realty
93 Cree Ave
Toronto, Ontario
Welcome to 93 Cree Ave., nestled at the end of a serene street in the coveted Cliffcrest neighborhood. This Custom Built modern abode boasts an impressive Indiana Limestone facade, long driveway for ample parking. Step inside to discover a contemporary haven, where a seamless open-concept layout awaits soaring 10ft main floor ceilings, 9ft 2nd Floor ceilings, accentuated by a breathtaking 20-foot ceiling in the great room. Expansive windows with natural light, blurring the lines between indoor and outdoor living. Enjoy the warmth of two linear gas fireplaces and the elegance of custom millwork through out. The sunlit principal rooms feature engineered oak floors, leading to a luxurious chef's kitchen adorned with solid oak cabinets, stainless steel appliances, waterfall center island. Retreat to the fully fenced entertainers' yard via the walk-out deck. Upstairs, four spacious bedrooms await, each boasting sleek ensuites and custom-built closet organizers. **** EXTRAS **** See Attached A Full List Of Chattels, Interior & Exterior Features. (id:44788)
RE/MAX West Realty Inc.
269 Goodwin Drive
Guelph, Ontario
Beautiful Upgraded Double Car Garage Detached 2 Storey House built in 2013 which is located South of Guelph. Main Floor has: - huge open concept kitchen with Breakfast bar and island - lots of cabinets - stainless steel appliances - huge living room with Hardwood Flooring and Fireplace - Sliders from the dining room lead out to a private deck - fully fenced backyard with a garden shed - 2 piece bathroom Second Floor has: - 3 decent sized bedrooms - master bedroom has ensuite bathroom with Jacuzzi tub and walk in closets - Another 4-pce bathroom Basement has: - finished basement offers living space with an open concept recreation room - Gas Fireplace , large Windows and additional storage - 4-pce bathroom The house is surrounded by nature, School, Library, Shopping, Restaurant and Rec.Centre. Don't miss your chance to this amazing house!! (id:44788)
Homelife Miracle Realty Ltd.

