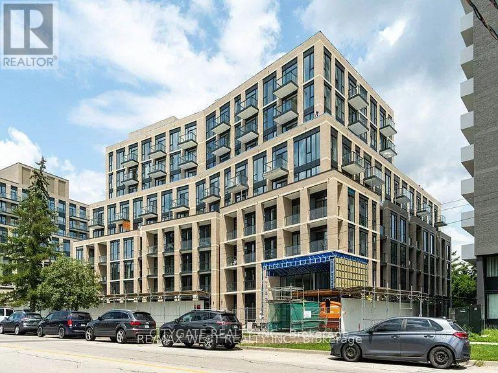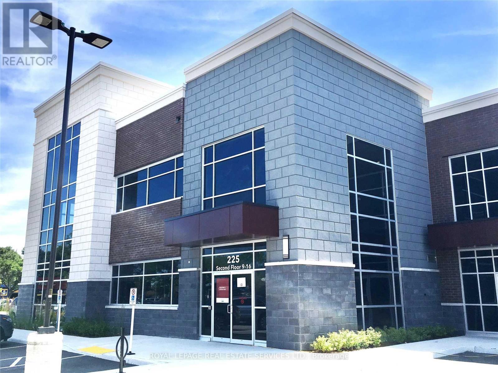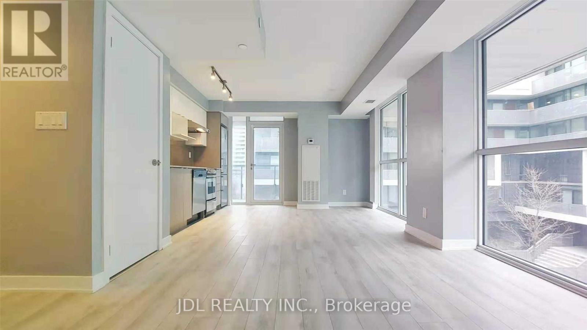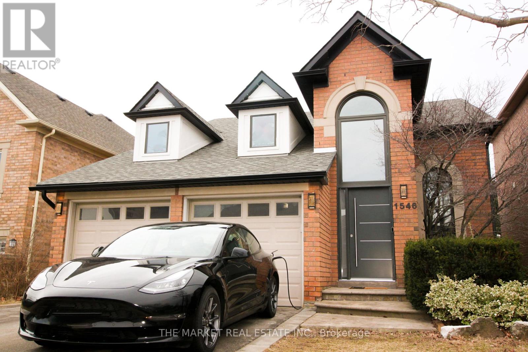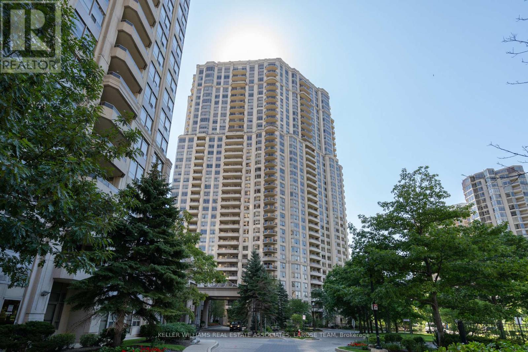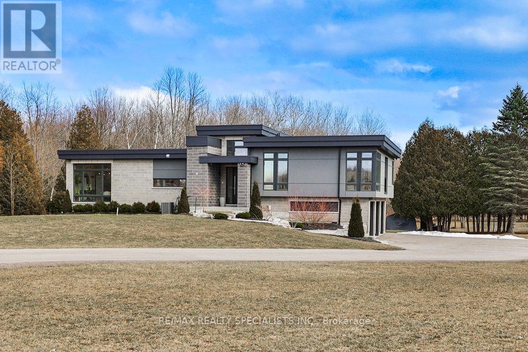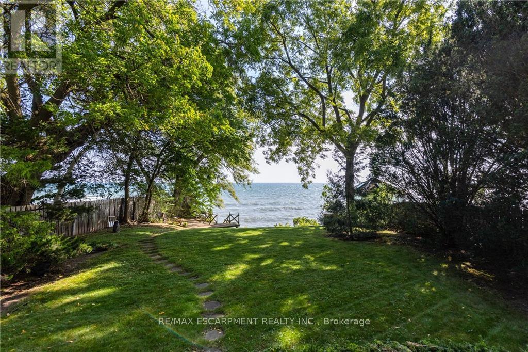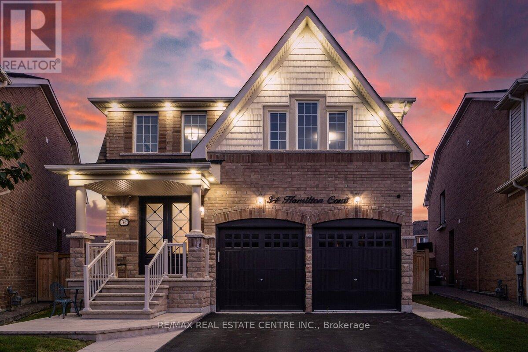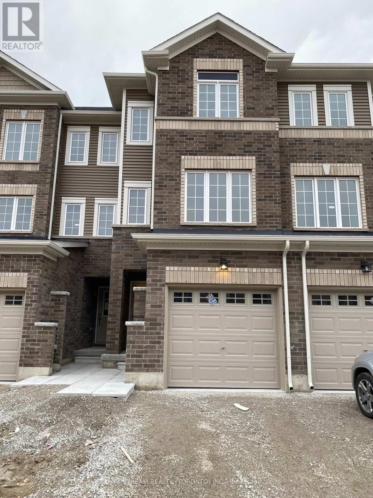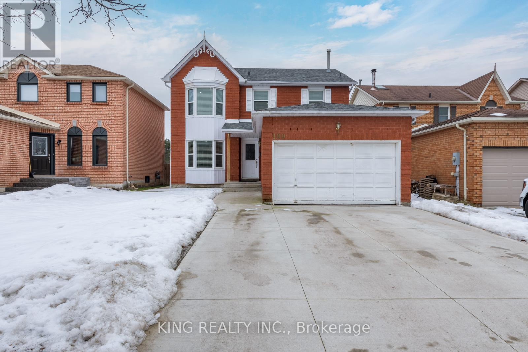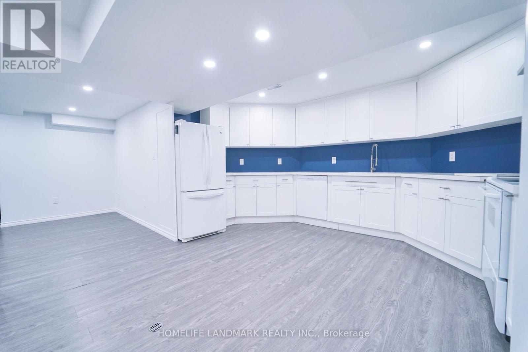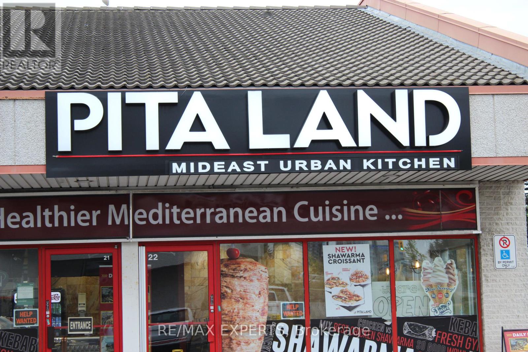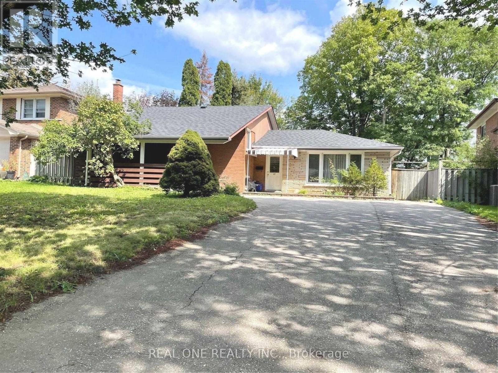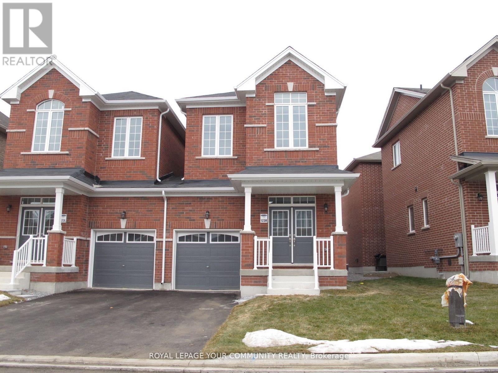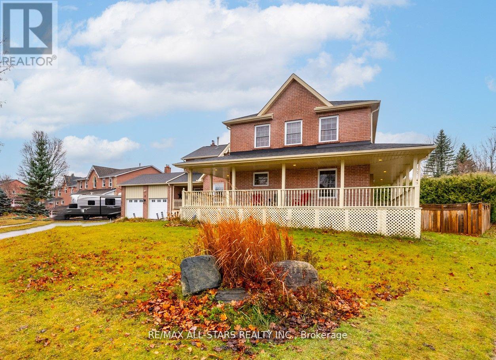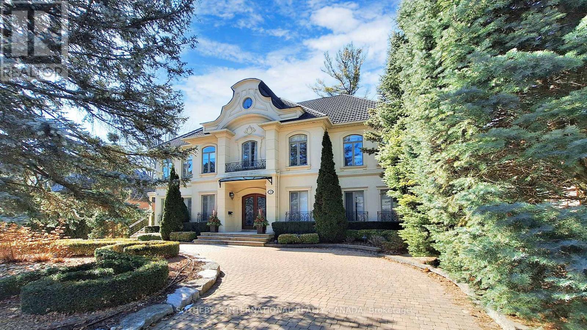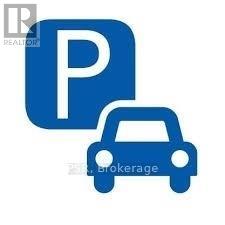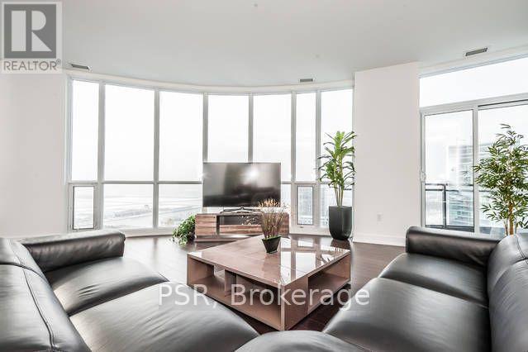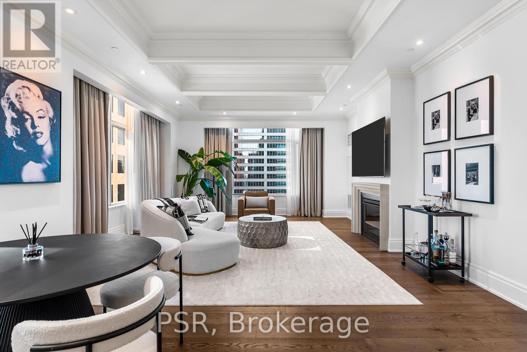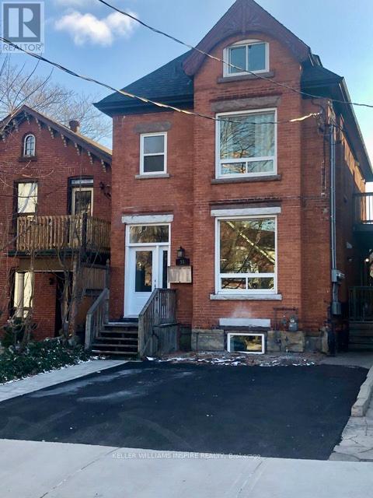#105 -293 The Kingsway Way S
Toronto, Ontario
RARE CORNER UNIT and exceptional Floor Plan 9ft ceilings split Two-Bedroom, Two-Bathroom floorplan in one of Etobicoke's most sought-after developments' L-SHAPED KITCHEN Equipped With A Gourmet Chefs Kitchen and Stainless Steel Full Size Appliances, Sleek Shaker Cabinets Hardwood Floors Walk in Closet and ensuite Primary Bedroom . 2nd bedroom with closet and floor to ceiling windows. VENDOR TAKE BACK MORTGAGE AVAILABLE! Amenities include exceptional fitness 3,400 square foot fitness studio , roof top terrace, private lounges, walk and bike trails along Humber. Enjoy cafes, restaurants, walk to amenities in posh neighborhood Top School District and Quick Access To Major Roadways, Highways and TTC. Enjoy exploring Nearby Parks Like James Garden, Lambton Woods , Humber Marsh, High Park And Home Smith Park. Thomas Riley Memorial Park boasts Tennis Courts, A Skating Rink And A Pool. **** EXTRAS **** Humber Valley Village Junior Middle School, Lambton-Kingsway Junior Middle School, and St. Georges Junior Public School. Private education options, KCS and Olivet School are close by. Walk Or Bike From Home To (id:44788)
Citygate Realty Inc.
#9 -225 Speers Rd
Oakville, Ontario
Exceptional opportunity in the heart of Central Oakville! This professional condo is strategically situated just a short distance away from highway, Oakville Go Station, and the vibrant Kerr Village. With high traffic volumes and prime Speers Road exposure, this location is tailor-made for your business signage, ensuring maximum visibility. This second floor corner unit offers 1248 square feet of contemporary designed space with glass walls, high-quality vinyl flooring and extra-high ceilings. Modern amenities include a sleek bathroom and a kitchenette area. This development offers plenty of visitor parking spaces, ensuring convenience and accessibility for all. Don't miss out on this perfect opportunity to set up your professional office in Oakville's prime business district. (id:44788)
Royal LePage Real Estate Services Ltd.
#423 -160 Flemington Rd
Toronto, Ontario
Perfect 2 Bedroom Condo With One Parking One Locker At Yorkdale Condos. Corner Unit! Open Concept Design With Luxurious Finishes. Conveniently Located Just Steps To The Ttc, Yorkdale Mall, The 401 & Allen Expressway. **** EXTRAS **** Stainless Steel Appliances: Refrigerator, Stove, Dishwasher, Stacked Washer And Dryer, & One Locker (id:44788)
Jdl Realty Inc.
1546 Sandpiper Rd
Oakville, Ontario
A rare opportunity to own an extensively and fully renovated 3 bed 3 bath raised bungalow with high end finishings and appliances throughout. Foyer greets you with 15ft ceiling and 9ft ceilings throughout the main floor. Heated floors in washrooms, foyer and laundry room! Main floor washroom features a curbless shower. Primary bedroom features a walk-in closet and ensuite with freestanding tub. Renovated kitchen boasts quartz counters, built in oven and microwave that walks out to a well-manicured private landscape area with hot tub, gazebo, natural gas firepit and shed. Glass railings lead to a basement that is finished with a 3 pc washroom, bedroom and a spacious family room with gas fireplace. Aria vents throughout and Nest connected 5 minute drive from the hospital and nearby grocery store. A true gem to come across a home with this level of finishings from head to toe. **** EXTRAS **** Triple pane windows & patio door 2020. Eaves & soffit 2022. Furnace & AC 2020 5 yr warranty. Tankless. Samsung Fridge, washer & dryer. Backyard 2020. Floors 2023. Stairs 2022. Kitchen 2023. Roof 2017. Garage doors 2017. Front door 2023. (id:44788)
RE/MAX Edge Realty Inc.
#2511 -25 Kingsbridge Garden Circ
Mississauga, Ontario
Luxury Living In Highly Sought After, Well-Managed & Maintained Tridel Built Skymark West II. Newly Renovated 967 sq. ft Suite With Fresh Paint And Flooring And New Custom Zebra Blinds. BBQ Connection On Large Private Terrace (178 sq ft approx). 24 Hour Security/Concierge with secure parcel control. Security Controlled Elevator To 25th Floor. One Underground Parking And One Locker Included. Plentiful Surface and Underground Visitor parking available. Easy Access To Major Highways And Transit. Grocery/Pharmacy/Shopping (Square One) Nearby. Convenience!!! Pool, Guest Suites, Car Wash, Tennis Courts, Party Room, Etc. *ASK YOUR AGENT* For A Copy Of Feature Sheet, Too Many Amenities (Over 30,000 Sq. Feet) To List! Maintenance Fees INCLUDE Hydro, Water and Gas! **** EXTRAS **** Gas Fireplace, In Suite Security Panel, Walk In Closet, Central Vacuum Rough In, 9 Ft. Smooth Ceilings, Crown Moulding, 2 Walk-Outs To Large Terrace, Slate Foyer, Ensuite Soaker Tub. Maintenance Includes Hydro, Water And Gas! (id:44788)
Keller Williams Real Estate Associates
3232 20 Side Rd
Milton, Ontario
Welcome to your custom modern built luxury retreat home on 10 serene acres, seamlessly blending sophistication with tranquility. Nestled near Turtle Creek Golf Club and Brookville Elementary School. Enjoy breathtaking views through floor-to-ceiling windows, w hardwood flrs & in-floor heating enhancing the luxurious ambiance. The kitchen is a culinary haven, feat high-end app, quartz countertops, & a large island. Adjacent, the din & fam rms provide a harmonious space, while a tucked-away formal living room offers cozy elegance. 2 opulent beds on the main level boast private ensuites and balconies. The primary bdrm is a spa-like retreat with a soaker tub and walk-in shower.The lower level extends luxury with a rec area & office, or an above-grade suite with two bed, a bath, and space for a kitchen and living room. Step outside to a pro landscaped lot with a potential pool and a 2nd service driveway. (id:44788)
RE/MAX Realty Specialists Inc.
21 Second St
Oakville, Ontario
RIPARIAN WATERFRONT IN DOWNTOWN OAKVILLE. Potential abounds! Fantastic opportunity to renovate, or build a new custom home. The possibilities are endless in this secluded waterfront residence where location and privacy are second to none. Charming main floor offers a functional layout with an open concept living and dining room as well as a separate family room with views to the water! There are 2 main floor bedrooms, a 3-pc bathroom and a conveniently located main floor laundry room. Upstairs, the principal retreat provides a walk-in closet, 4-piece bathroom, 3 skylights, and a den with walkout to the upper flat roof where you can watch sailboats gliding across the Lake. Rare, detached double car garage. Located on an approximately 67ft x 170ft riparian lot, graced by mature trees and magnificent lake views off the 2-tiered deck to the water. **** EXTRAS **** Just a short stroll to the shops and restaurants of historic downtown Oakville. House and Chattels/Fixtures being sold in as is where is condition. (id:44788)
Sotheby's International Realty Canada
34 Hamilton Crt
Caledon, Ontario
Ultra Exclusive Court Location, No Sidewalk, On A Premium Pie Shaped Lot! Oversize Driveway Fits 4 Vehicles, Enjoy A Private Backyard Oasis W/Heated Saltwater Pool And Newly Built BBall Court! Stunning Freshly Painted & Professionally Renovated Interior! Grand Foyer W/24x24 Tile Leads To Spacious Living/Dining Room. Entertainers Gourmet Kitchen W/Tons Of Cabinet Space And Marble Backsplash. Large Family Rm W/Oversized Windows. 4 Bdrms(2 Principals) W/3 Full Bath Upstairs. 1 Bdrm,1 Full Bath And Beautiful Kitchen In Basement. Over $350K Upgrades Incl: 9Ft Ceilings, Hand Scraped Hardwood Floors, Crown Moulding, Tons Of Pot Lights, 2 Feature Walls, Waffle Ceilings, 5 Baths, 2 Kitchens, Inground Pool, BB Court, Spa Bathroom, Prof. Finished Basement, In-Ground Sprinklers, Patterned Concrete & Much More. Must See To Believe! Be Sure To Click The Virtual Tour for Complete Multimedia Home Tour, Floor Plan, Location Details & Add 'l Photos. **** EXTRAS **** S/S Fridge, Dishwasher, B/I Microwave, B/I Gas Oven, B/I Range & Grill, Washer & Dryer & S/S Appliances in Basement, All Electrical Light Fixtures, All Window Coverings, A/C & Furnace, Fire Pit In Backyard, Pool Equipment, BB Net W/Fence. (id:44788)
RE/MAX Real Estate Centre Inc.
19 Pumpkin Corner Cres
Barrie, Ontario
Brand New Townhome, Spacious (1318sqft) located in Barrie's Residential South, Walking Distance to GO Station, School, Bus Stop. and Beaches. Open concept Granite Kitchen Countertop and dining, Large Windows all over Home, Upgrades Premium Laminate Flooring throughtout 2nd and 3rd Floor, Gorgeous Brand New Neighbourhood, Maple Ridge Secondary School, 5 Minutes away from Highway 400, Close to Amenities like Restaurants, Shops, Park and More. (id:44788)
Living Realty Inc.
100 Golden Meadow Rd
Barrie, Ontario
Beautiful upgraded home located in excellent South Barrie location! 147 ft premium lot backing onto park. Main family room w/t corner fireplace and walk out to patio and fenced yard. Pot light through out the house. Large size updated kitchen w/t dinette, spacious formal dining room, welcoming living room, main floor laundry. Master suit with walk in closet. Much desired community, close to best schools, lake, park, shopping centers and more. Tremendous potential to transform into the home of your dreams. Extras.... all the appliances changed in 2021 (id:44788)
King Realty Inc.
22 Lehman Cres
Markham, Ontario
Beautiful executive home in peaceful Markham Village , great for employees at nearby Markham/Stouffville hospital and nearby amenities, spacious with furniture, appliances, two double beds, 1 twin bed, a couch, tables and chairs included in rent. Close to Mount Joy GO and Highway 7 & Markham Road shopping and dining experience. Nicely appointed kitchen open concept to breakfast area. Tenants will pay 40% of utilities. Landlord also consider short (id:44788)
Homelife Landmark Realty Inc.
#21-22 -200 Whitmore Rd
Vaughan, Ontario
Great Opportunity To Own A Profitable *Pita Land* Franchise Located In Vaughan On A High Traffic Intersection. Surrounded By Commercial & Residential Area With Anchor Tenants In A Busy Plaza & Tons Of Parking. Turn Key Operation, Well Established, High Sale Volume & Steady Sales Growth With Endless Potential To Grow. Corner Unit With Visible Signage @ Front & Side. Store Is In Excellent Condition & Lots Of Recent Improvements. **** EXTRAS **** Location! Location! Location! Ideal Business Opportunity For Families And Newcomers! Price Include All Chattels And Equipment - List Will Be Provided With An Accepted Offer. (id:44788)
RE/MAX West Experts
17 Valleycrest Ave
Markham, Ontario
One Of The Most Desirable Areas In Markham. Mature Trees And Gardens, Cosbuan Park, Milne Conservation, Roy Crosby School, Multiple High And Secondary Schools. Very Well Kept 4 Bedroom Home, Hardwood Floors, Fin Bsmnt. Close To Multiple Churches, Walking Distance To Markville Mall. Lovely Community. Safe And Secure. **** EXTRAS **** All Elfs, Custom Window Coverings, Stove, Fridge, Washer, Dryer (id:44788)
Real One Realty Inc.
#bsmt -8 Reddington Rd
Markham, Ontario
Modern Basement Apartment in Quiet Community At Markham Rd/Steeles. 1-BR + Den, Den can be 2nd BR.3-Pc Bath and Powder Rm. Ceramic Floor Throughout. Close to Shops, Restaurants and All Amenities. **** EXTRAS **** Include: S/S Fridge, Stove, Range Hood, B/In Dishwasher, Washer/Dryer. All Elfs. Non Smoker and No Pets. Prefer Single or Couple. Tenant to Pay 1/3 of Utilities and Tenant Insurance. Parking on Extended Parking Space. (id:44788)
Royal LePage Your Community Realty
6 Milne Crt
Uxbridge, Ontario
RARE- NEED LOADS OF LIVING SPACE? This One Of A Kind QUAKER VILLAGE Home Features A Custom Designed Self Contained Addition Built 2008! Floor Plan Suits Work From Home, Studio Or In-Law Suite Needs. The Extended Second Floor Provides A HUGE Primary Suite. Media Room With Bar, Bathroom and Large Laundry on Lower Level. Enclosed Sunroom Off Kitchen Overlooks A Very Private Rear Yard W 9' Deep Pool-Extensive Covered Wrap-around Porches.1/3 Acre Corner Lot. Easy Walk to Quaker Village Schools & Quaker Common Park (With 3 KM Walking Trail ), Leash Free Dog Park & Downtown Amenities! **** EXTRAS **** A/C's, 2 Furnaces 2008, 2012, Shingles 2008, 2 Water Heaters, Insulated Garage Doors 2020 (id:44788)
RE/MAX All-Stars Realty Inc.
28 Glenorchy Rd
Toronto, Ontario
Prestigious Bridle Path Ravine Mansion on Exclusive Enclaves of Glenorchy. Modern French Chateauesque with Renaissance Design. Renowned Hovan-Homes Masterpiece. Soaring 25 Ft Ceiling Anchors Grandeur Foyer and Symmetrical Layout. Upscale Finishes Acclaims Both Contemporary Living & Timeless Elegance. Total Appx 7,366 Sf Luxurious Interior. Above 5,564 sf. Walkout Lower Level 1,802 Plus 3-Car Garage. Upper Four Ensuite Bedrooms, Downstair Guestroom & Nanny's Quarter. Lavish Walk-in & Walk-through Wardrobes. Culinary Maple Kitchen. Hand-painted Royal Library. Salon Style Gallery Hallways. Segmental Arches, Detailed Dormers, Curved Staircase, Cast Iron Accents, and Silk Fabric Walls Consistently Honouring the Homeowner's Fine Taste. Sitting atop of Acres of Lush Glendon Forest & Sunnybrook Park to Enjoy Panoramic Greenery & Private Oasis. Perfect Proximity to Granite Club, Golf Courses, Crescent, Harvergal, T.F.S., U.C.C., Crestwood & Wealth Choice of Top Ranking Public & Private Schools. **** EXTRAS **** Enhanced Outdoor Living Adored Professionally Crafted Front & Back Gardens, Grotto Patio & Natural Stone Paths, Circular Driveway Extending Long Inner Drive, and An Unparalleled Extraordinary: The Magnificent Ravine !!! (id:44788)
Sotheby's International Realty Canada
#1822 -20 Edward St
Toronto, Ontario
The Heart Of It All! Panda Condos. 2 Yr New Building Located In The Downtown Toronto Core. Yonge-Dundas Corridor, Steps To Eaton Centre, Subway, University Of Toronto/Ryerson, Hospitals, Restaurants, Cinema, Museums.. The List Goes On! Modern Unit With Granite And Integrated Appliances In Kitchen, 9Ft Floor To Ceiling Windows. Double Closet And Sliding Doors In Primary Bedroom Plus Study. Don't Miss This Opportunity To Live In A Ultra Convenient Neighbourhood! **** EXTRAS **** Integrated Fridge, Flattop Stove, Oven, Built-In Microwave, Built-In Dishwasher. Utilities Not Included In Lease Price. Building Amenities: Concierge, Billiards/Table Tennis Room, Media/Party/Meeting Rooms, Fitness Centre. (id:44788)
Homelife Landmark Realty Inc.
#parking -35 Mariner Terr
Toronto, Ontario
Parking Spot For Sale. Excellent Location. For Purchase By Residences Of Harbour View Estates Incl. 5 & 35 Mariner Terr, 3 & 10 Navy Wharf Crt And 9 Spadina Only. Located In Highrise Lakeview Condo Building By Concord City Place. (id:44788)
Psr
#7 & 8 -1 Leaside Park Dr
Toronto, Ontario
Commercial Condo Space - Ground Floor Commercial Component Of A Residential Building, Prominent Corner Location Within Close Proximity To Leaside, Surrounded By Amenities & Walking Distance From East York Town Centre, Minutes To Downtown, Existing Tenants Including Pharmacy, Medical Services, Dental * Office & Retail, TMI includes all utilities (id:44788)
Homelife New World Realty Inc.
#1 -1 Leaside Park Dr
Toronto, Ontario
Commercial Condo Space - Ground Floor Commercial Component Of A Residential Building, Prominent Corner Location Within Close Proximity To Leaside, Surrounded By Amenities & Walking Distance From East York Town Centre, Minutes To Downtown, Existing Tenants Including Pharmacy, Medical Services, Dental * Office & Retail, TMI includes all utilities (id:44788)
Homelife New World Realty Inc.
#ph 1 -38 Dan Leckie Way
Toronto, Ontario
The Large South-West Facing Penthouse Is Truely A Must See!! Fully Furnished Upgraded Elite Model W/Direct Private Elevator & Private Lobby. All Elegant & Luxurious Italian Furniture. Unobstructed View Of The Lake, 2 Bed+Den W/2.5 Baths. 1525 Sq Ft Suite Area+130 Sq Ft Balcony. Master Ensuite W/Double Sink W/Bath & Shower + Custom Walk-In Closet. Enclosed Den W/French Doors Used As 3rd Bedroom W/Queen Sized Bed. Amazing Building Amenities Incl. Big Outdoor Terrace W/ 2 Hot Tubs, Gym, One Of Kind Party Room & Much More. Min. 3 Mths Lease. **** EXTRAS **** Modern Gourmet Kitchen S/S Appliances Collection: Sub Zero, Wolf, Miele. Amazing Amenities, One Parking Spot In VIP Parking Area. High (id:44788)
Psr
#4804 -311 Bay St
Toronto, Ontario
Welcome To The St. Regis Residences - Luxury Living At Its Finest! Impeccably Finished & Beautifully Appointed Corner Suite Boasts Highly Sought After Exposure W/ Sweeping Lake & City Views. 2 Bedrooms, 2 Full Bathrooms, Spanning Just Shy Of 1,900 SF. Recently Renovated With Brand New Hardwood Flooring & Fresh Paint Throughout. Grand, Open Concept Living & Dining Room Are An Entertainers Dream. No Detail Was Overlooked - 10.5 Ft Coffered Ceilings, Wainscotting, & Designers Finishes Throughout. Primary Bedroom Retreat Offers Generously Sized Double Closets & Spa-Like 6pc. Ensuite W/ Large Free Standing Soaker Tub. Enjoy Daily Access To Hotel Amenities - Spa, Indoor Pool, State Of The Art Fitness Centre, 24Hr Residential Concierge, Sky Lobby Terrace, & Much More. **** EXTRAS **** Light Fixtures & Window Coverings (Drapery/Sheers) Included. Downsview Kitchen W/ B/I Miele Appliances, Large Island, & Breakfast Nook. Fireplace In Living Rm. Heated Floors In Prim. Ensuite. 1 Locker Included. Valet/Parking Available. (id:44788)
Psr
#1601 -130 River St
Toronto, Ontario
Gorgeous 1 Plus Den With parking & Locker in a very Desirable Neighborhood at artworks Tower by Daniels. In the east Side of Downtown. Mins away from DVP. Most Amazing amenities like Large Gym, Party Room, Arcade, Game Room, Children Play Area, BBQ etc. Excellent Location close to UOFT, George Brown College, Metropolitan Uni, Community Centre, Community pool, Hockey Rink, Shopping Etc. **** EXTRAS **** Window Coverings and all ELFs. (id:44788)
Royal Star Realty Inc.
51 West Ave S
Hamilton, Ontario
TAKEOVER THE MORTGAGE AT 1.63% and increase your CASHFLOW. All four legal units with A++tenants and full renovation completed in 2018 with superior finishes and mechanical for true turnkeyopportunity. Superior location in desirable Corktown area. Gross Income $85,907.76/yr. Expenses$17,003/yr (id:44788)
Keller Williams Inspire Realty

