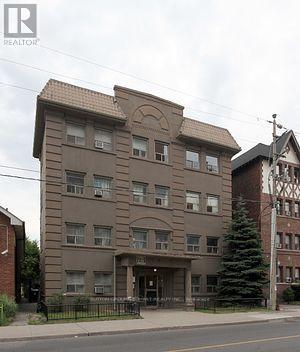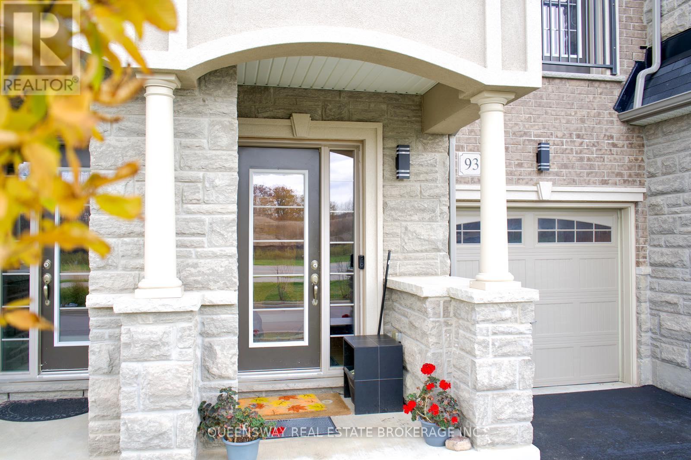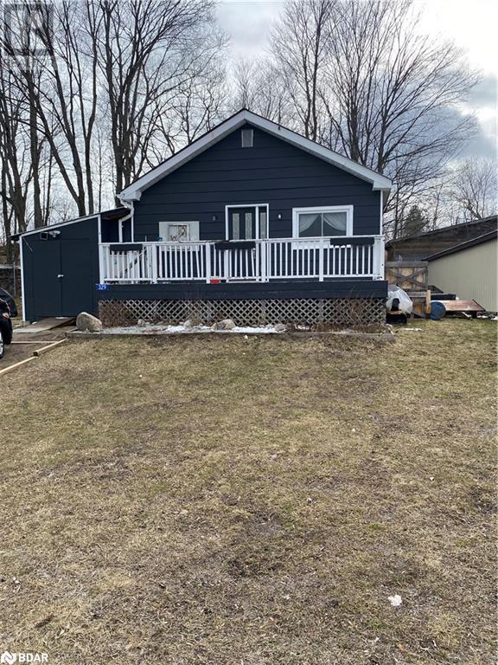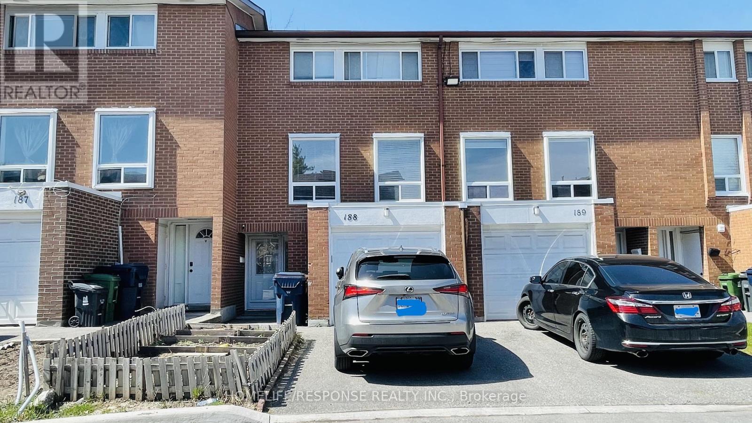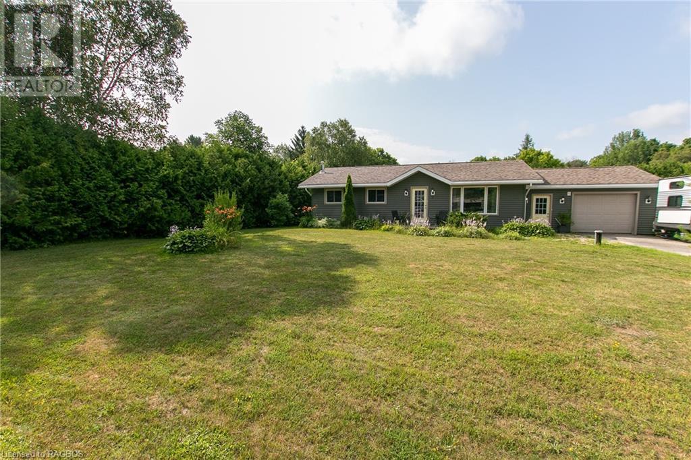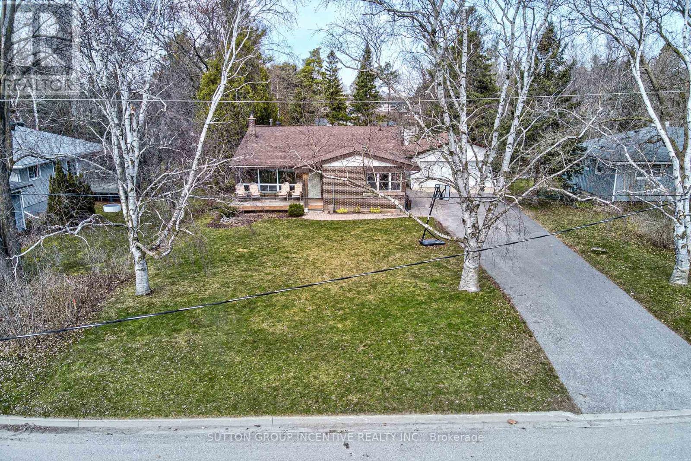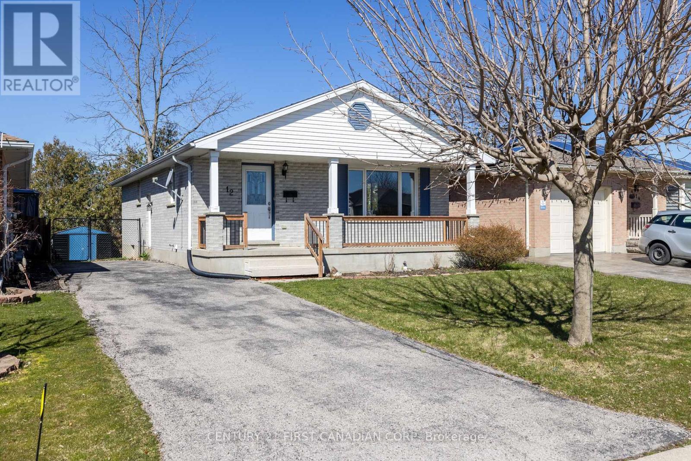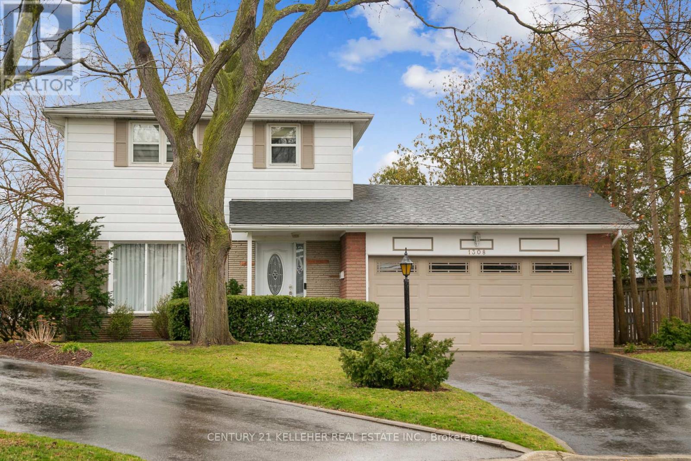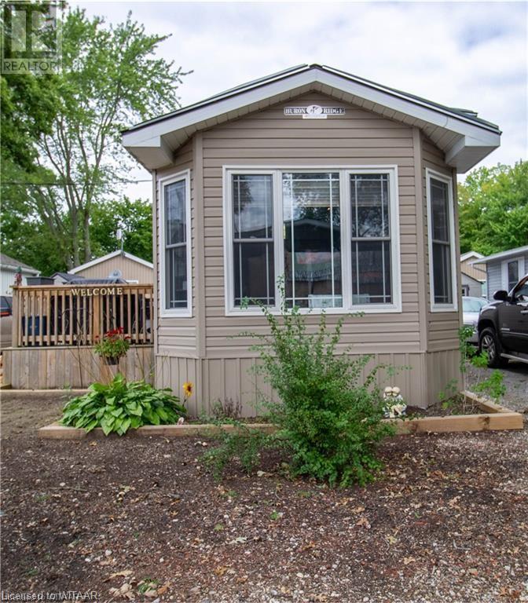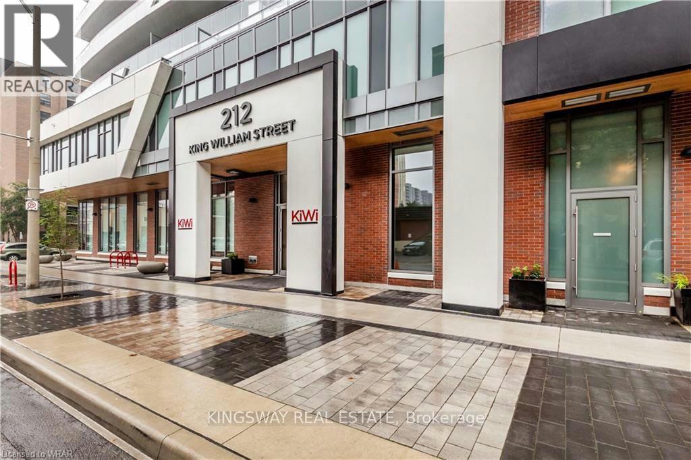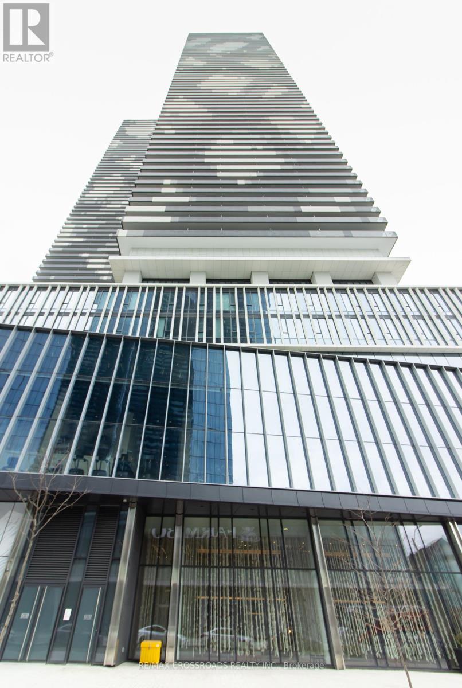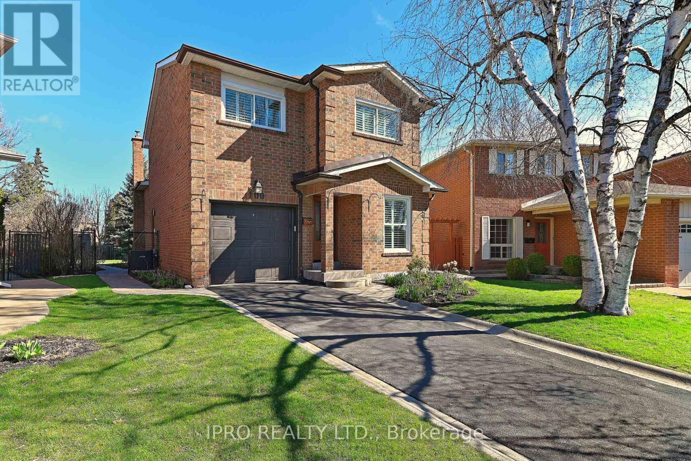#409 -98 Vaughan Ave
Toronto, Ontario
Updated Bachelor Unit Located in Highly Desirable Bathurst & St. Clair Area, Steps Away From Transit& Subway Service. Outdoor Parking Available at an additional cost at rear of building. No Laundry In The Building however Laundromat located across the street. This Building Is Privately owned thus no Condo board. (id:44788)
Sutton Group - Summit Realty Inc.
93 Borers Creek Circ
Hamilton, Ontario
Beautiful And Spacious Townhome, 1944 SqFt Of Living Space, 4 Bedrooms, 3.5 Bathrooms. Located In A Quiet, Friendly And Safe Community. Self-Contained Finished Basement With Windows and Ensuite. Great Layout, Specious Rooms And Plenty Of Storage. The Ground And First Floors Recently Freshly Painted In Neutral Colors And A New Flooring Installed in The Living Room. Voice And Webcam Door Bell at Main entrance Door. Private Patio On Ground Floor And Deck on The Second Floor. Plenty Of Visitor Parking Spaces, Low POTL Fee. Short Walk To Shopping, Schools, Parks, YMCA And More. 5 Min Drive To Major Highways. **** EXTRAS **** S/S Fridge, S/S Stove And Microwave, S/S Dishwasher, Washer & Dryer, Light Fixture, Window Coverings, Security Camera (id:44788)
Queensway Real Estate Brokerage Inc.
329 High Street Street
Mactier, Ontario
A great starter home for a family, retirement or investment, great tenants currently renting. Easy walking distance to downtown, schools and shopping. Easy to heat with propane furnace or new cozy wood stove in the living room that is wett certified. Double pane windows. Full unfinished basement with 6 spray foam on the walls for insulation. A large deck across the front, large deck off the back in a large fenced yard with an extra lot for a garage. Right in town, on town sewer and water services and close to all amenities and Stewart lake beach. (id:44788)
One Percent Realty Ltd. Brokerage
#188 -6448 Finch Ave W
Toronto, Ontario
Location, Location, Location!! Beautiful, Well Maintained 3 Bedroom Townhome. 1116 Square Feet (Mpac). Large Modern Kitchen with Porcelain Tile Floor, Hardwood Floor Throughout from Main Floor to Bedroom. Huge Living Room for Daily Living and Entertainment. Private Backyard. Garage Door Opener with Remote Controller. Close to all Amenities: Shopping, Schools, TTC, and Walking Distance. (id:44788)
Homelife/response Realty Inc.
7 Front Street
South Bruce Peninsula, Ontario
Move in ready Bungalow between Hepworth and Sauble beach in a quiet little subdivision off the Highway. The main floor of this home offers 3 bedrooms and 1 bathroom, an open concept living area great for entertaining guests, main floor laundry and an attached one car garage. The basement has a spacious rec room, 4th bedroom as well as an office space and additional storage. The home has undergone many updates over the last 15 years including windows, roof, vinyl siding, soffit/fascia/eavestroughs. 100' x 150' lot, in an area that has so much to offer for the outdoor enthusiasts. Just a short drive to multiple golf courses as well as Sauble beach where you can enjoy arguably one of the best sand beaches in the country. (id:44788)
Sutton-Sound Realty Inc. Brokerage
200 Bertha Ave
Barrie, Ontario
Attention Investors! Excellent location. First time offered for sale in 49yrs. Large 75ft X 200Ft lot hooked up to municipal services. This area is in the transition stage and all lots fronting onto Big Bay Point have already been purchased by a developer. Exceptionally taken care of Four level backsplit home with 3 bedrooms and 2 full baths. New kitchen and hardwood flooring throughout. New 16ft X 20ft deck. Spacious detached double car garage. Located within walking distance to shopping, banking, parks, schools, restaurants and South end Go Train. Kempenfelt Bay is a 5min drive. Quick access to both Hwy.11 and Hwy.400. Don't miss out on this opportunity. Smoke and pet free home. **** EXTRAS **** Property has 6 adjoining properties listed, making for prime development package. (id:44788)
Sutton Group Incentive Realty Inc.
12 Neal Ave
St. Thomas, Ontario
Charming bungalow located in the pretty city of St. Thomas. Located in the best school district of Mitchell Hepburn, is your next home at 12 Neal Ave. You will be greeted with an adorable front porch, well appointed to relax and enjoy a morning coffee. At first glance of the interior of this home you will see the open concept kitchen and living area. Several updates include new vinyl plank flooring, refinished living room hardwood, paint throughout, all new baseboards, trim and doors upstairs, and a refreshed kitchen and main level cheater ensuite bathroom. The main floor open living space offers vaulted ceilings and ample windows to provide natural sunlight throughout. The kitchen is large with plenty of cupboard space and a convenient island that perfectly shapes the room. The three bedrooms on the main floor allow for very functional living. The basement is well situated with a great layout, an oversized rec room area, and two potential bedroom options. The basement bathroom has also been renovated into a full bathroom, and there is a large storage and laundry room with a bonus cold room. Also, note the potential with the separate side entrance that leads directly to the basement! The backyard is private, simple, and maintenance free. Do not wait to see this home, view it today! (id:44788)
Century 21 First Canadian Corp.
1308 Dupree Pl
Mississauga, Ontario
Well Cared For Family Home Nestled on a Quiet Court in an Incredible Family Focused Neighbourhood on an Irregular Pie Shaped Lot in Lorne Park School District. Beautiful Family Home with Sizeable Principal Rooms has 4 Bedrooms and a Finished Lower Level Recreation Room. Highly Sought After Location with Walking Distance to Schools, Trails, Shops and Public Transportation. Minutes to Clarkson Go and QEW. Schedule Your Viewing and Start Envisioning your Future in this Beautiful Property. (id:44788)
Century 21 Kelleher Real Estate Inc.
296 West Quarter Town Line Unit# 48
Harley, Ontario
Care-free retirement living awaits you at Lyons Shady Acres!! The windows let in tons of natural light. The chalet ceiling adds height. The kitchen features ample cupboard space with a gorgeous island with tons of seating, sight-line to the living room to make entertaining seamless. The Primary has built in closets and built in headboard. Enjoy the large deck all summer long. The three shed's can house all your gardening tools & winter storage for the patio furniture. The friendly community is 50+ and park amenities include year round recreation hall that hosts year round social events, shuffle board and more. The inground pool is open during the summer months. Spend your time doing what makes you happiest instead of worrying about a large home & property to maintain. Country & carefree living conveniently located close to Woodstock & Brantford. (id:44788)
Sutton Group Right Way Real Estate (2007) Inc. Brokerage
#719 -212 King William St
Hamilton, Ontario
One Year New, Bright One Br Plus Den Suite At Kiwi Condos In The City Centre. Close To Mcmaster And Mohawk College. Walking Distance To Everything. This 658 Sq Ft 7th Floor Unit Has A North View, Ideal Layout, Locker And 100 Sq Ft Balcony. The Building Amenities Include A Concierge, Fitness Centre With Designated Yoga Area, Party Room, Rooftop Terrace, With Bbqs And Lounge With Fire Tables For Evening Hangouts. Only For Aaa Clients. Tenants To Pay All Utilities. Email. Offers To Zahir.Piracha@Gmail.Com **** EXTRAS **** S/S Fridge, Dishwasher, Microwave Oven,. Ensuite Washer Dryer. Available Immediately To Aaa Clients (id:44788)
Kingsway Real Estate
#4801 -138 Downes St
Toronto, Ontario
Brand New Luxury living awaits at Sugar Wharf Condos East Tower by Menkes. Almost 700 SqFt + 110 SqFt Balcony With An Unobstructed View Of The City. 9Ft Ceilings With Floor To Ceiling Windows. This spacious 1-bedroom + den unit offers unobstructed city views, with a functional layout ideal for an office or 2nd Bedroom. This Unit offers Open-Concept Layout Featuring Seamlessly Built-In Appliances. The Bedroom Includes An Ensuite Bathroom While The Den Has Access To A Separate Full Bathroom. Close To Union Station & Financial District. Steps To Sugar Beach, LCBO, Farm Boy, & Loblaws. **** EXTRAS **** 24Hr concierge, games lounge, 2 co-work/meeting rooms, a party room with kitchen & bar, hammock lounge, studio, Lego rooms, 3 theatre rooms, music room, aerobics studio, spinning room, and basketball court (id:44788)
RE/MAX Crossroads Realty Inc.
100 Trewartha Cres N
Brampton, Ontario
The Morris Team is Both Privileged & Proud to Represent this Family to bring to market for the first time in its 43 years, this tastefully Upgraded & Immaculately maintained beautiful Heart Lake Home. True Pride of Ownership throughout, this home has been lovingly cared for & it shows! Situated on a Quiet Prime Court Location w/Premium Pie Shaped Lot - Fenced Yard with Deck this beauty features large fully Upgraded Eat-In Kitchen w/4 Appliances including SS Finish Fridge, Stove, Built-in Dishwasher & Built-in Microwave, Granite counter, Ceramic backsplash, Pot Drawers & Hardwood Floors complete the look of this timelessly elegant kitchen. The home also features a Separate Dining Rm with Walk-out to Deck & Rear yard; Spacious Formal Living Rm with beautiful picture window overlooks the rear yard with deck & garden shed & the window is complimented with both a remote controlled blind & luxurious finishing draperies, a very comfortable yet classic room for entertaining. The Large (Partially Above Grade) Family Rm w/Gas FP is perfect for family nights at home in front of the Cozy Gas fireplace. When it's time for bed retire to the Upper Level that Boasts 3 well proportioned bedrooms, the Primary has a large semi-en-suite & his & hers Closets in the walk- through. This home is an excellent design for any growing family & the possibilities are endless if you need to accommodate another unit within. The Lowest Level awaits your imagination (currently used for storage). Close to Transit & Go Train; Public, Separate & Private Schools, Rec Centres, Places of Worship (Churches & Mosques); Hospital; all other services & amenities including lots of local shopping (Sandalwood Mall & Trinity Commons Mall are both close by). Beautiful gardens front & back-lots of flowering bulbs just waiting to bloom! A MUST SEE HOME! ** This is a linked property.** **** EXTRAS **** Central Air; Central Vac & Accessories; Top Quality Upgraded Magic Windows '22; Furnace & A.C. '22; New Deck '21' Roof Re-shingled '2012; Both washrooms fully upgraded too. (id:44788)
Ipro Realty Ltd.

