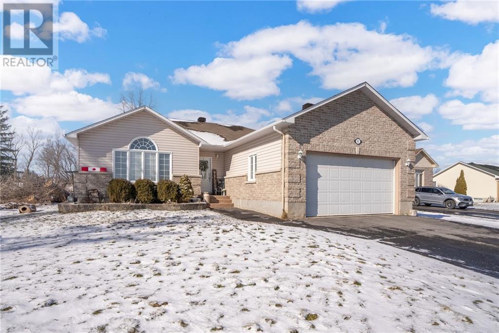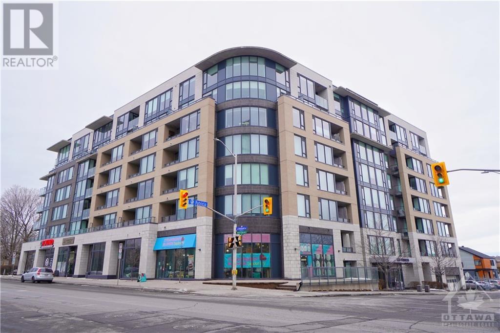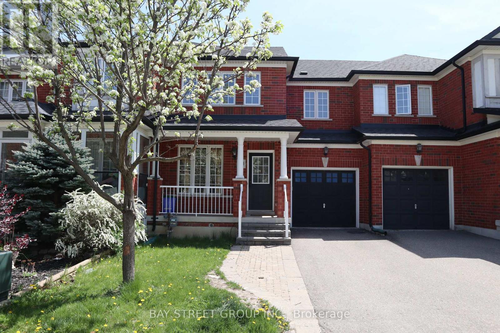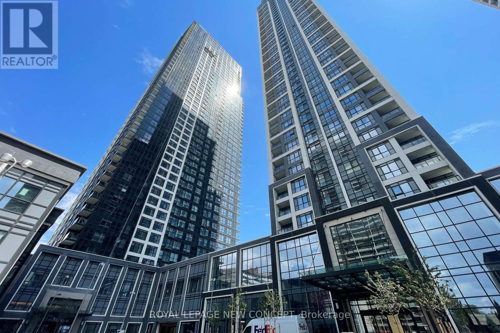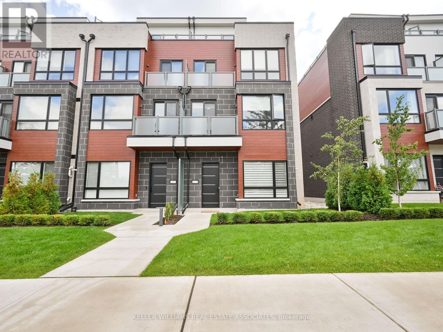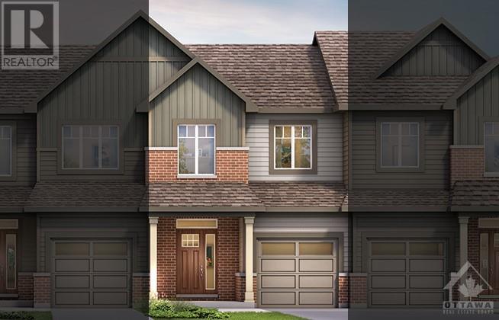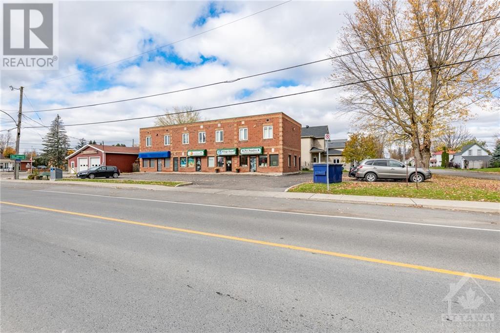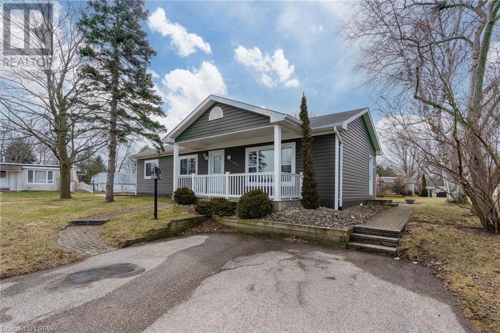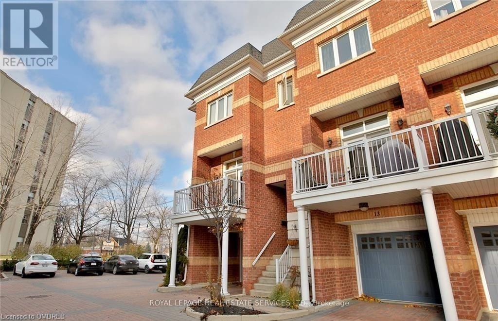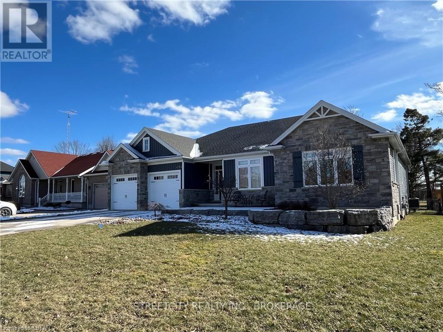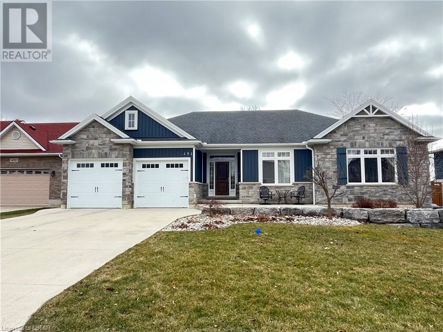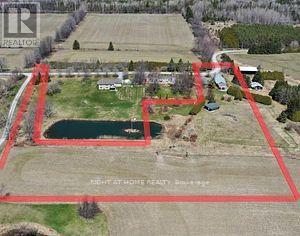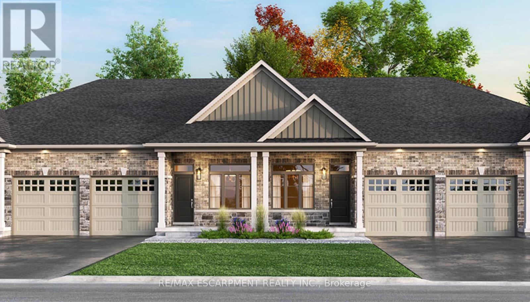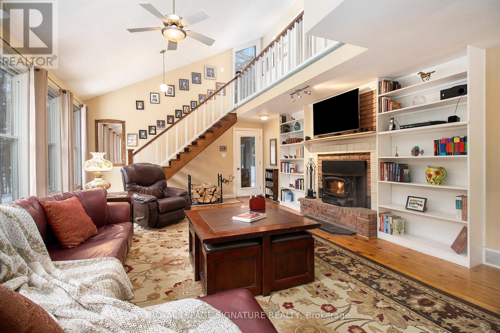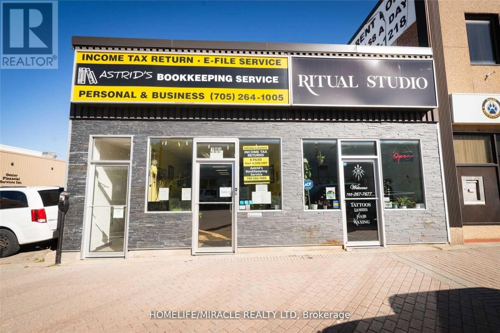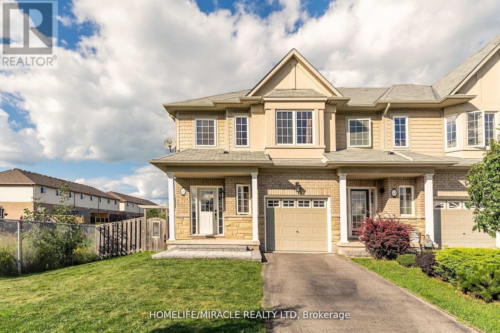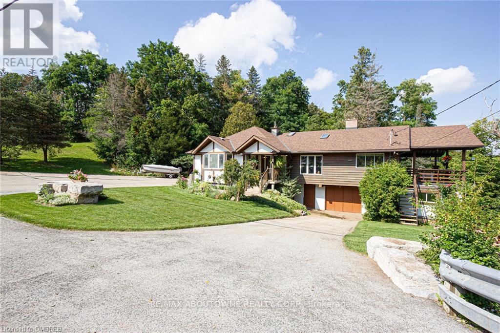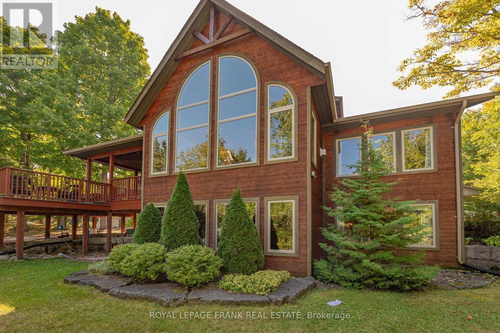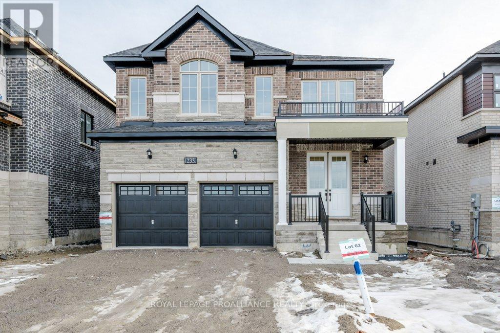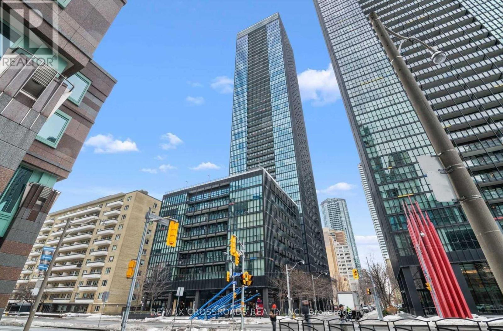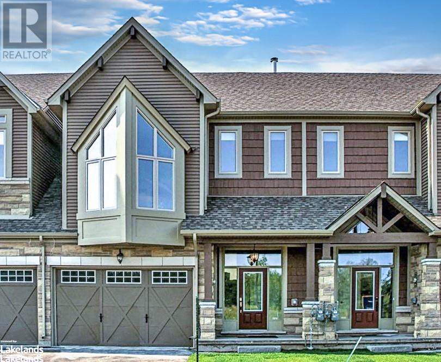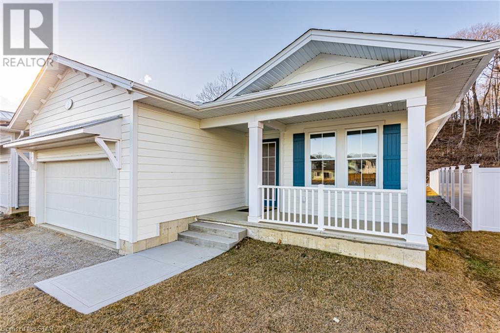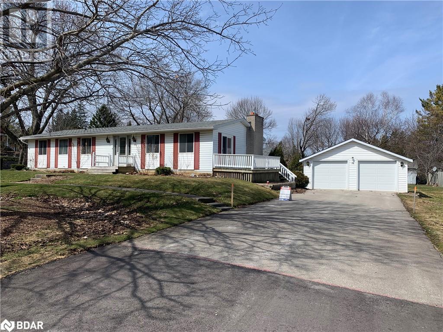3 Moss Drive
Long Sault, Ontario
Welcome to your dream home in the heart of a family-oriented neighbourhood! This spacious bungalow offers 4 bedrooms, 2 bathrooms, a finished basement, and an attached garage. As you step inside, you're greeted by an abundance of natural light illuminating the living area, creating a warm and inviting atmosphere. The eat-in kitchen boasts ample counter space, perfect for preparing delicious meals for loved ones. There are 3 spacious bedrooms and one of the full bathrooms located on the main floor. Downstairs, the finished basement offers additional living space, ideal for entertainment or relaxation. Outside, the attached garage ensures convenience and security, while the spacious yard beckons for outdoor activities and gatherings. With its ideal location in a family-friendly neighbourhood, this bungalow is more than just a home—it's a haven for creating cherished memories with family and friends. All offers to contain a 24 hour irrevocable clause. (id:44788)
Storm Realty
360 Patricia Avenue Unit#509
Ottawa, Ontario
PRIME LOCATION! Right in the heart of WESTBORO. Sleek and Modern quiet condo with 1 bedroom + 1 bathroom + Parking + Locker + Private Balcony on the 5th floor. Sun-filled South facing, fronting on courtyard and away from the noise. This unit offers 9 ft ceiling, stunning hardwood floors throughout, open concept living area, floor to ceiling windows & patio door provide tons of natural light. Kitchen comes with stylish large island, quartz countertops, contemporary cabinets and stainless-steel appliances. Convenient in-suite laundry. Amenities includes: Wonderful underground parking, storage locker, fitness room, theatre, courtyard, rooftop terrace with BBQ, hot tub and fantastic city views. Enjoy Ultimate City living in WESTBORO: it offers one of the highest walk scores in Ottawa, close to many stores, restaurants, banks, recreation, Westboro beach and ONLY 10 mins to Downtown. (id:44788)
Esteem Realty Inc.
19 Macgregor Ave
Richmond Hill, Ontario
In The High Demand Area. Walking Distance To Parks ,Viva, Yrt, Go Bus, Go Train, Bus Terminal, Movie Theatre, Restaurants, Shopping Stores, Supermarket. Steps To Elementary Schools And Community Center. St. Roberts School Zone. **** EXTRAS **** No Pets & Non-Smokers Only. Tenant responsible for Lawn Mowing, Snow Removal, Tenant Pays All Utilities. $2M Tenant Insurance A Must. laminated floor in second floor and living/dinner room in the main floor. (id:44788)
Bay Street Group Inc.
#1529 -5 Mabelle Ave
Toronto, Ontario
Luxurious 2 Bed & 2 Bath Condo In The Heart Of Bloor/Islington. Built By TRIDEL. Separated Bedrooms Layout With Open Concept Living Space. Southwest Exposure, Unobstructed City & Lake View. Premium Plank Laminate Throughout, Floor To Ceiling Windows & Large Balcony. High Class Amenities Such As Basketball Court, Indoor Swimming Pool, Fitness Centre, Kid's Play Room, Theatre, Much More... Steps To Islington Subway Station, Shops, & Restaurants etc... (id:44788)
Royal LePage New Concept
121 High St W
Mississauga, Ontario
Introducing 121 High Street West, nestled in the highly sought-after community of Port Credit. Step into luxury in this exquisite 3 bed, 4.5 bath stacked townhome. Modern interior features and finishes set the tone, complemented by multiple outdoor spaces, including a breathtaking rooftop terrace. Glide effortlessly from the lower level to your 3rd-floor primary suite with your own private elevator. Two additional bedrooms with 3-piece ensuites on the second floor complete the upper levels. Entertain with style in the spacious modern kitchen, boasting an oversized center island with stone countertops. This townhome offers open-concept living at its best, with living and family rooms flanking the kitchen. Concluded with a finished basement featuring a large rec room and laundry room. (Available Furnished or Unfurnished) **** EXTRAS **** Positioned just steps from Credit Landing's shops andamenities and minutes away from downtown Port Credit Village, the Lake, Port Credit GO, and more. (id:44788)
Keller Williams Real Estate Associates
49 Heney Street
Ottawa, Ontario
Welcome to 49 Heney Street, situated steps from beautiful Macdonald Gardens and within walking distance to Downtown core/Byward Market and the river parkway. This beautiful 3 storey semi-detached home features a fantastic floor plan including a spacious living/dining room, a recently updated kitchen (with walk-out access to a deck) and a full basement with plenty of storage space. The 2nd level boasts a large den which is perfect for a home office and a stunning full bathroom that was recently renovated. Large Primary bedroom with balcony and an additional 2nd bedroom located on the 3rd level. 1 parking spot included at the back of the property! Tenant pays all utilities. Available for April 1st! (id:44788)
RE/MAX Hallmark Realty Group
502 Bundoran Place
Ottawa, Ontario
Quinn’s Pointe is only steps away from urban conveniences. Take advantage of parks, ample green space, the Minto Recreation Complex and so much more. Perfect for new and growing families, this beautiful 3 bedroom Executive Townhome features 9' ceilings on the main floor, open-concept kitchens with island, finished basement, and a large foyer. Appliances included with Minto Smarter Home Starter Package in form of a voucher from The Brick, Hardwood on Main Floor (except in tiled areas), Quartz Countertop in Kitchen, and Pot Lights in Main Hallway. (id:44788)
Royal LePage Team Realty
191 Castor Street
Russell, Ontario
Discover an outstanding residential and commercial investment in Russell, boasting a spacious 4800 sqft all brick building with a basement area. Currently, the main floor hosts four leased commercial units, while upstairs features three apartments: two 2-bedroom and one 3-bedroom. The basement includes pay laundry facilities and individual storage lockers for each unit. With a large heat pump boiler system ensuring efficiency, this property offers 26 parking spots and a compelling 5.9% cap rate. Gross Operating Income stands at $122,118 (excluding Commercial HST), with Operating Expenses of $33,401.15, resulting in a Net Operating Income of $88,716.85 (excluding Commercial HST). Commercial AC Units x 4 replaced in 2022. With its prime location and high rental demand, this investment opportunity in Russell is not to be missed. Schedule a viewing today to secure your position in this flourishing market. (id:44788)
Avenue North Realty Inc.
279 Pebble Beach Parkway
Grand Bend, Ontario
Welcome to 279 Pebble beach where we have one of the most attractive units in this part of the park. This unit has Roof Truss construction with asphalt roof shingles, all new siding, and windows that give this unit the appearance of a more modern unit. This home consists of 2 Bedrooms and 2 bathrooms including the large primary bedroom with a walk in closet and an updated ensuite. The main 4 piece bath has also been updated. The galley kitchen comes complete with appliances and adjoins a functional dining room. Another great feature of this home is the Spacious refreshed sunroom with southern exposure that provides additional cozy living space in the winter months. A former wood burning fireplace could be converted to gas or electric to enhance the ambience of the spacious living room. Gas Heat and Central Air compliment the living features of this home and the corner lot provides for extra privacy. This home has the use of the pool, clubhouse and other recreational features for added enjoyment in this great retirement village. Grand Cove Estates is conveniently located within walking distance to all the amenities that the beautiful lakefront community of Grand Bend has to offer. Affordable monthly lot lease is $861.10 which includes the monthly 2024 property tax amount of $61.10. Call us today for your private viewing. (id:44788)
Coldwell Banker All Points-Festival City Realty
116 Bronte Road
Oakville, Ontario
Heritage Harbour Executive Live/Work Opportunity In The Heart Of Bronte. Imagine The Financial Freedom Of Owning Your Own Home And Commercial Retail/Office. The Midship Model Offers 2,282 Sq. Ft. Including 400Sf Commercial Space Located At Street Level. Open Concept Floor Plan With 3 Brs, 2.5 Baths, 2nd level Laundry, Stunning Gourmet Eat In Kitchen With Granite Ctrs & High End Stainless Steel Apps. 10' Ceilings On Main Floor And Crown Molding, Pot Lights, W/ Brushed Nickel Hardware. 580 Sq.Ft. Private Roof Top Terrace Offers Great Views Of Bronte Harbour Perfect For Entertaining family and friends. Enjoy The Waterfront Trails Marinas, Parks, Shops And Restaurants Bronte Village Has To Offer Or Make It An Income Producing Property. The Choice Is Yours Rent Both The Upstairs & Downstairs As A Pure Investment Or Live Upstairs And Rent The Street Level Commercial To Help Pay The Mortgage... Commercial Space Currently Hair Salon *2 Separately Metered Hydro Meters* Tenant has approx. 1 year remaining on lease. (id:44788)
Royal LePage Real Estate Services Ltd.
494 Thames St
Plympton-Wyoming, Ontario
This beautiful 3+3-bedroom, 4 bathroom, newer custom-built bungalow meets many needs and is perfect for a family or those seeking convenient, accessible living. You'll be greeted by a lot of curb appeal, featuring a well-kept garden, a double concrete driveway, and a covered entryway. Inside, you'll find a 1900sqft-perfect layout for entertaining, including a chef's kitchen with a large pantry, ample cabinetry and a kitchen island overlooking the dining area and living room. Convenient main floor laundry next to the mudroom and 2pc bathroom. Large Primary Suite with walk-in closet and 4pc Ensuite. 2 Additional Bedrooms and 4pc Bathroom on the main level. Plenty of further living space in the 1700sq ft finished lower level: a 4th and 5th Bedroom, office/6th bedroom and a full Bathroom. Plus a spacious 28x24ft Rec Area, perfect for gatherings or family movie nights. Relax on the covered deck overlooking the south-facing fenced rear yard with a custom-built playhouse. The double garage is extra deep; so bring all your toys along! On a quiet street but walking distance to Schools, Pool, Splashpad, Playground, Library, Churches and all Amenities. (id:44788)
Streetcity Realty Inc.
494 Thames Street
Wyoming, Ontario
This beautiful 3+3-bedroom, 4 bathroom, newer custom-built bungalow meets many needs and is perfect for a family or those seeking convenient, accessible living. You'll be greeted by a lot of curb appeal, featuring a well-kept garden, a double concrete driveway, and a covered entryway. Inside, you'll find a 1900sqft-perfect layout for entertaining, including a chef's kitchen with a large pantry, ample cabinetry and a kitchen island overlooking the dining area and living room. Convenient main floor laundry next to the mudroom and 2pc bathroom. Large Primary Suite with walk-in closet and 4pc Ensuite. 2 Additional Bedrooms and 4pc Bathroom on the main level. Plenty of further living space in the 1700sq ft finished lower level: a 4th and 5th Bedroom, office/6th bedroom and a full Bathroom. Plus a spacious 28x24ft Rec Area, perfect for gatherings or family movie nights. Relax on the covered deck overlooking the south-facing fenced rear yard with playhouse. The double garage is extra deep; so bring all your toys along! On a quiet street but walking distance to Schools, Pool, Splashpad, Playground, Library, Churches and all Amenities. (id:44788)
Streetcity Realty Inc.
263 Simpson Rd S
Cramahe, Ontario
30%Down. Vendor take back, no qualifying on gorgeous lakeview 6 acre building lot. Formerly a strawberry farm, this lot is amazing and private with huge garage, loading dock, office and portable schoolhouse. Approximately 3000 Sq. feet of building space. Feed the fish with your own pond. Just east of Cobourg located in an area of million dollar properties and serenity. Get out of the rat race and build your dream home or possibly split up lots! Huge potential! **** EXTRAS **** Refridgeration units on the property (as is) (id:44788)
Right At Home Realty
920 Garden Court Cres
Woodstock, Ontario
Welcome to Garden Ridge, the 55+ Adult Lifestyle Community in the sought-after Sally Creek neighborhood. The freehold Diamond model unit boasts 1100 sqft on the main level and an additional 530 sqft in the lower level, providing a total of 1630 sqft of living space. With 10' ceilings on the main level, revel in elevated cabinets, doors, and ample natural light, complemented by transom-enhanced windows. This unit offers engineered hardwood flooring, 1x2 ceramic tiles, custom kitchen with quartz, and three full bathrooms featuring quartz. An oak staircase with wrought iron spindles, pot lights, and various other exquisite finishes add a touch of luxury. Scheduled for occupancy is summer/fall 2024, these carefully crafted units present a rare opportunity to become part of an energetic and welcoming community. **** EXTRAS **** Residents enjoy exclusive access to the Recreation Centre, featuring a bookable party room with a kitchen, a fitness area, games and crafts rooms, a library, and a seating area with a bar. (id:44788)
Chase Realty Inc.
1003 Carson Tr
North Frontenac, Ontario
Welcome to 1003 Carson Trail. This remarkable waterfront home sits on an expansive 800+ feet of water frontage along the picturesque Mississippi River leading to Izatt and Stump Lake. The main floor features a highly functional layout with main floor laundry, spacious kitchen/dining area and a living room with vaulted ceiling and cozy fireplace for the cold winter months. The main floor also has a bedroom, office and a 4 piece bathroom. The finished basement is an excellent entertainment space with a walkout to the patio. This home boasts an abundance of windows providing natural light and breathtaking views from the comfort of your home. Step outside onto the deck where you can unwind in the hot tub and enjoy the scenery year round. This home is nestled on a beautiful treed lot creating the illusion of seclusion yet amenities are accessible within a 20-30 minute drive. **** EXTRAS **** Fridge, Stove, Washer, Dryer, diswasher, Microwave/Hood fan, Central/built-in Vacuum. Drapery tracks, Hot tub, Wood stove, Hot Water Tank. Picnic table, metal shelving in garage and basement work room. (id:44788)
Royal LePage Signature Realty
184 Third Ave
Timmins, Ontario
Fully Leased, well maintained Commercial Investment property, occupied by AAA Tenants w/long leases with option to extend. Accounting Firm, Tatto Shop + Bsmt rented to a Packaging/stocking business for storage. All 3units w/Sep ent and w/sep hydro meters. Great Cap Rate of Over 7% with an annual rent of 48K Located In The High-Density Area of Downtown Timmins. Very Co-operative tenants, easy to manage sitting from anywhere. **** EXTRAS **** Incredible Return. Show And Sell. Motivated Sellers. Don't Miss This Opportunity. Pl Be Discreet, Do Not Go Direct Or Talk To The Employees. Please check Virtual tour. Financials available upon request. (id:44788)
Homelife/miracle Realty Ltd
51 Palacebeach Tr
Hamilton, Ontario
Presenting this Gorgeous & Meticulously Maintained 3 Bed 4 Bath End Unit freehold Townhome located In a High-Demand Family-Friendly Neighborhood. Features Open concept living space with tons of natural light. Convenient bedroom-level laundry. The Kitchen Offers Quartz Countertop, Centre Island Breakfast Bar, S/S Appliances. W/O To Fenced Backyard. & Wooden deck with jacuzzi Hot tub. Fully Finished bsmt with sauna. **** EXTRAS **** Move in Ready!! Attached Garage With Inside Entry. Close To Schools, Parks, Restaurants, Newport Yacht Club & Marina, And More. Quick And Easy Access To Qew. (id:44788)
Homelife/miracle Realty Ltd
7095 Guelph Line
Milton, Ontario
An unparalleled, incredibly rare, biodiverse property. Welcome to 19.36 acres of rolling hills, ravines and beautiful untouched forest. The woodland supports mature stands of oak, pine, cedar and maple sugar trees. The spring fed waters of Limestone creek cascade down through a long series of large boulder-strewn rapids before settling down to wind their way through the length of the property. Limestone Creek supports a resident population of Speckled Trout, while cool spring waters offer large migrating Rainbow Trout the opportunity to spawn in its oxygen rich waters. The home boasts a large cozy country kitchen and gathering room. A large balcony just off the kitchen offers ample space to entertain guests while offering beautiful views of the cascading rapids, views to the east overlook forested stretches of land with the cliffs of Rattlesnake Point in the distance. The bright and spacious living room is perfect to entertain family and friends. **** EXTRAS **** To power your specialty equipment, this residence includes 3 phase hydro. A detached 1.5 garage is equipped with hot + cold water. Quick access to the 401 + Hwy. 5. Close to Crawford Lake, Glen Eden, Kelso, golf courses + schools. (id:44788)
RE/MAX Aboutowne Realty Corp.
1177 Lakehurst Rd
Galway-Cavendish And Harvey, Ontario
A rare opportunity to own 150 feet of shoreline situated on 2.46 acres on beautiful Sandy Lake. Over 2600', this lovely 4 bedroom, 3.5 bath Linwood home is appealing throughout from start to finish. Main floor features open concept kitchen/dining/great room with a floor to ceiling propane fireplace, massive windows lakeside, large primary with ensuite &walk-in closet. The fully finished lower level has a walkout to lakeside, 2 bedrooms, a full bath & a small kitchenette for visiting family & friends. The upper floor 4th bedroom is bright & cheery with a large ensuite. Enjoy the walkout to a lakeside deck, a stunning covered wraparound porch & lovely landscaped property with beautiful gardens. The long laneway offers privacy & the oversized double car garage is perfect for a workshop. Highly sought after Sandy Lake is known for being peaceful with crystal clear turquoise waters & minimal boat traffic. Just 5 minutes to the lovely town of Buckhorn. (id:44788)
Royal LePage Frank Real Estate
233 Flavelle Way
Peterborough, Ontario
One year lease being offered in a brand new 4-bedroom home. Opportunity to be the first occupant, with fresh interior and fine level of finishing. Primary bedroom with ensuite and walk-in closet. Bright and spacious layout. Laundry on the second floor. Stainless steel appliances and beautiful gas fireplace. Just a perfect place to call home! Tenant is responsible for utilities. (id:44788)
Royal LePage Proalliance Realty
#3206 -101 Charles St E
Toronto, Ontario
*Bright North/West Corner Unit At X2 Condos By Great Gulf *Spacious Split 2 Bedroom Open Concept Layout *9 Feet High Ceilings & Floor To Ceiling Windows *Modern Kitchen With Stainless Steel Appliances & Large Centre Island *Master Bedroom With 4 Piece Ensuite *Large Balcony *24 Hrs Concierge, Outdoor Pool, Sauna, Billiards Room, Party Room, Gym, Media Room, Rooftop Deck, Yoga Studio *Minutes Walk To Bloor Subway Station, Ttc, Yorkville, University Of Toronto **** EXTRAS **** Fridge, Stove, Built-In Bosch Dishwasher (2022), Hood Range, Washer/Dryer, Electrical Light Fixtures, Window Coverings, One Parking & One Locker. (id:44788)
RE/MAX Crossroads Realty Inc.
104 Delphi Lane
The Blue Mountains, Ontario
April 1-November 30 rental. Steps to a private beach on Georgian Bay from the front, mountain views from the back deck! Conveniently situated between Collingwood and Thornbury for easy access to all the attractions of this 4 season playground! Just minutes from the area's ski clubs, the village at Blue Mountain and the beaches of Georgian Bay. This 4 bedroom, 4 bath chalet style townhome boasts top of the line upgrades, including built in ipad and speakers. Cathedral ceilings great room, wood stove in the open concept living room, walk out to the deck for inspiring mountain views! Utilities extra. This is a must-see gem! (id:44788)
Bosley Real Estate Ltd.
96 The Promenade
Port Stanley, Ontario
The fun exterior of this home sets the stage for the easy breezy lifestyle that Port Stanley has in store for you. This impressive 1580 sq ft bungalow is custom built with an abundance of upgrades and one-of-a-kind features. The welcoming foyer leads you to the open concept living area featuring a tray ceiling and luxury tile flooring, and a beautiful custom feature wall and fireplace. The custom kitchen will make you fall in love with the ceiling height, custom cabinetry, glazed tile backsplash, a large island with quartz countertops and a spectacular view of the wooded area behind your property! The chef in you will be impressed with the high-end appliances and plenty of space for food prep! This home is designed to make entertaining a breeze with an abundance of elegant features such as pot lights, tray ceiling, feature wall, fireplace, and so much more, setting the mood that is perfect for hosting guests. The large primary bedroom has a stylish and unique ensuite, a shower with custom tile work, upgraded faucets, stunning mirrors, as well as upgraded lighting fixtures. This home gives you so many reasons to enjoy spending time in indoors in front of your fireplace while still enjoying the view of deer wandering through the woods but you won't be able to resist enjoy the walking trail around the development, or biking into town to enjoy a wonderful meal at Solo on Main, Two Forks or several other fantastic restaurants. Don't forget the park across the St. featuring pickleball courts, playground and green space to help keep you active. Not only is this home truly one of a kind, but the location can’t be beat, approx. a 10-minute walk to the beach! That means Lake Erie, sand, surf and relaxation are always at your fingertips. - Photos are virtually staged. (id:44788)
RE/MAX Hallmark A Team
16 Elma St Street
Thornbury, Ontario
Charming and inviting, this picturesque bungalow nestled near downtown Thornbury presents an ideal living space spanning 1350 square feet. Boasting 4+1 bedrooms and 3 bathrooms, including a convenient walkout basement, this home offers versatility with in-law potential. Meets comfort with a super-efficient hot water heating system ensuring year-round coziness. Step onto newer laminate floors that adorn the interior, leading to a newer, maple kitchen that serves as the heart of the home. Spacious principal bedrooms provide ample retreat, while a generous rec room promises endless possibilities for relaxation and entertainment. Enjoy the natural light streaming through high-quality windows, equipped with innovative multiple swinging angles for effortless cleaning, complemented by the convenience of California shutters. Experience the luxury of water on demand on this expansive almost half-acre lot, ripe with potential for future development, including the possibility of building townhouses. Parking is a breeze with a sizable 24 x 24 two-car garage, complete with a large shed attached to the back, offering ample storage space. Revel in the convenience of walking distance to downtown amenities, beaches, marinas, and restaurants, making this property an ideal choice for those seeking a ski chalet, a cozy duplex, or simply a charming residence in a desirable locale. (id:44788)
RE/MAX Hallmark Chay Realty Brokerage

