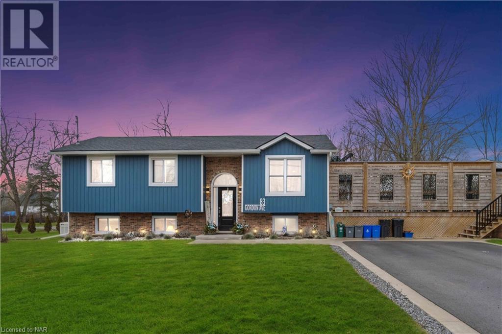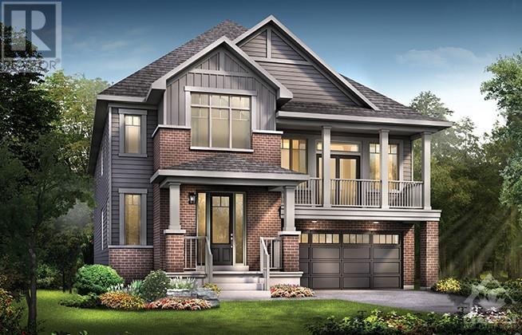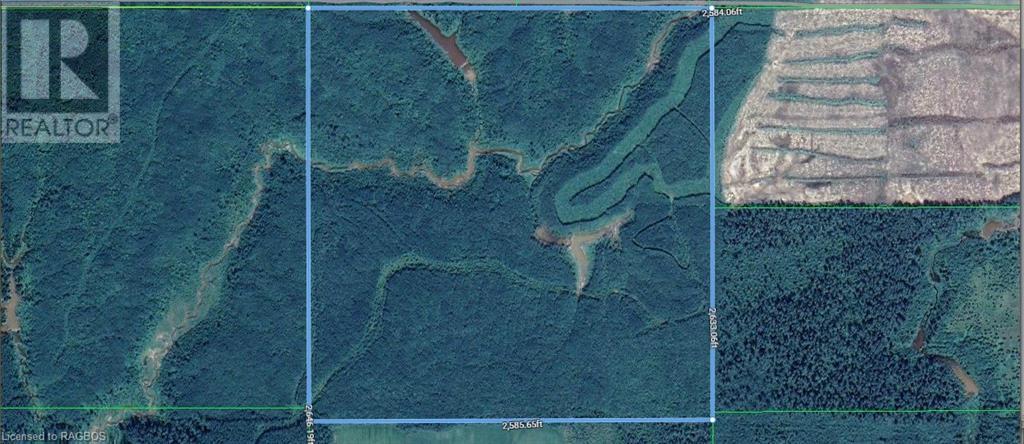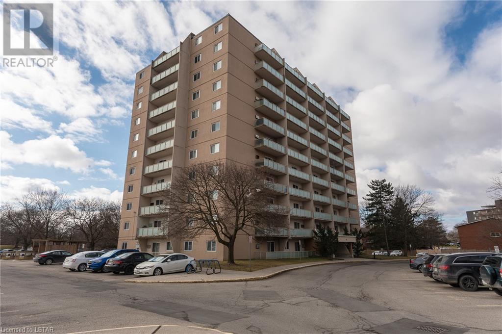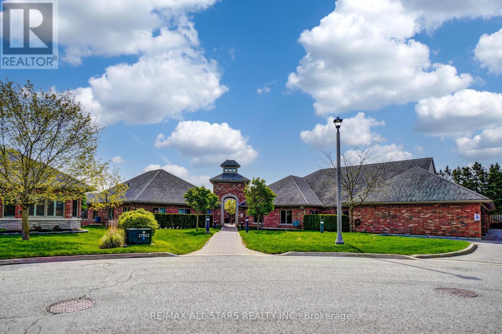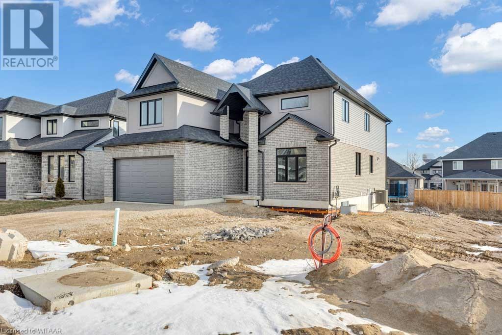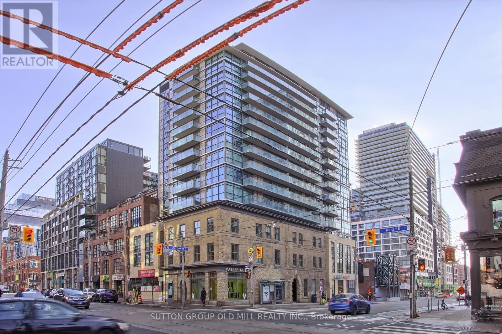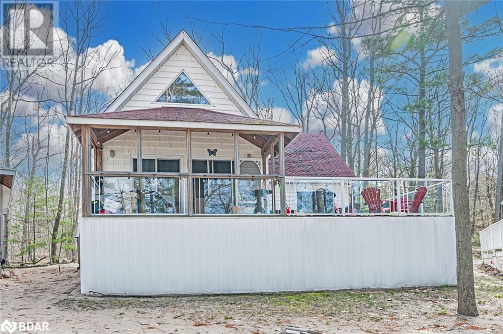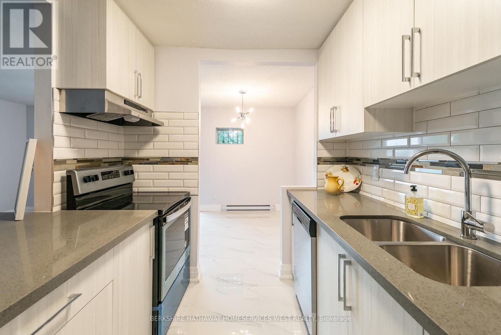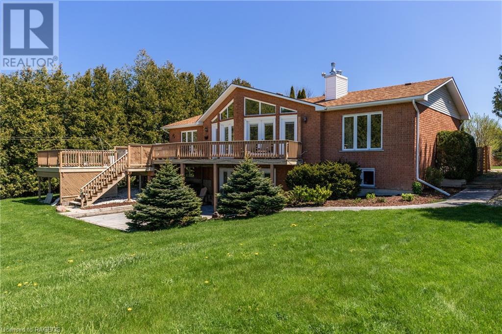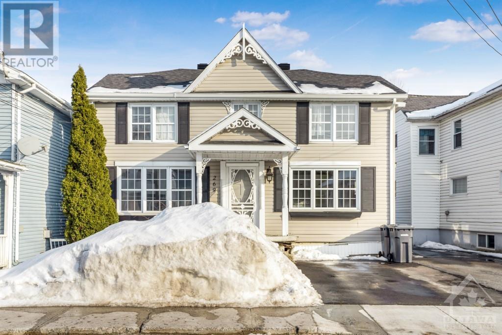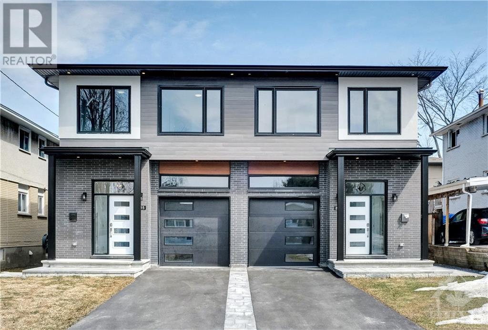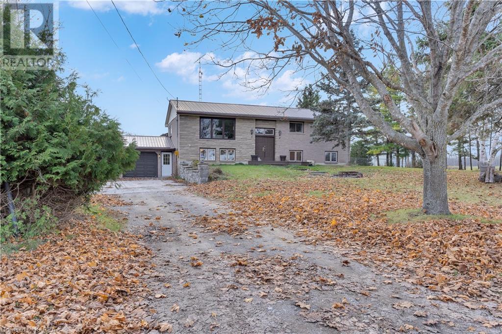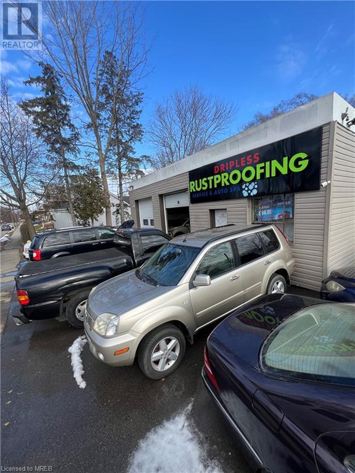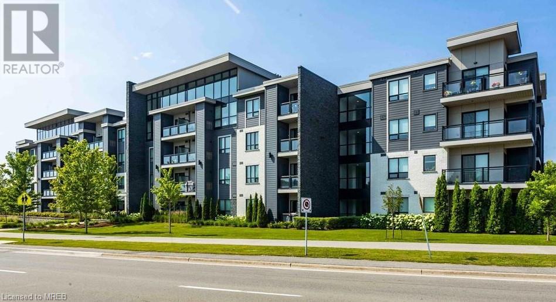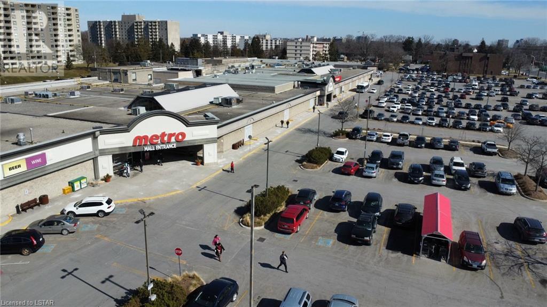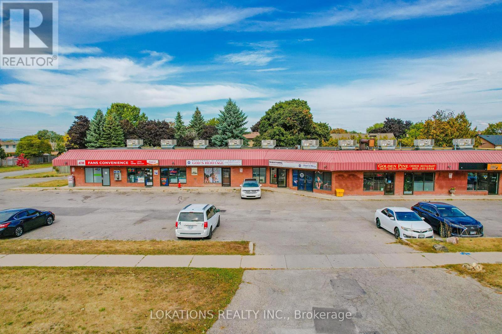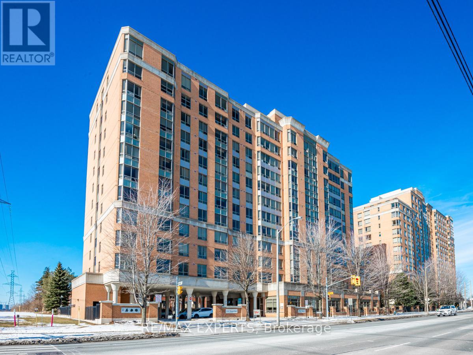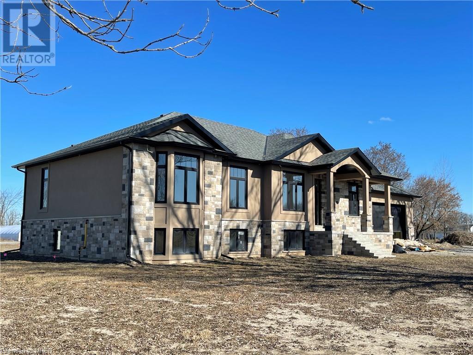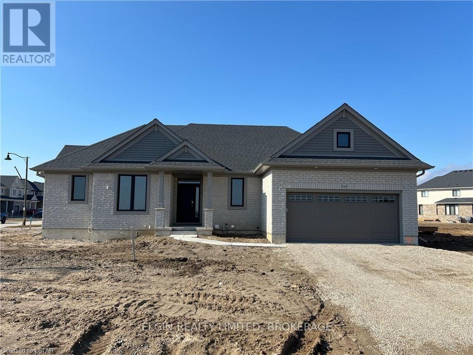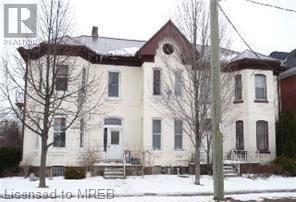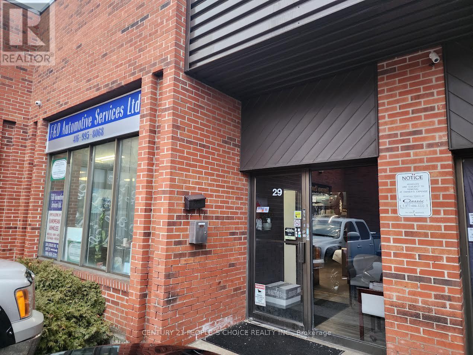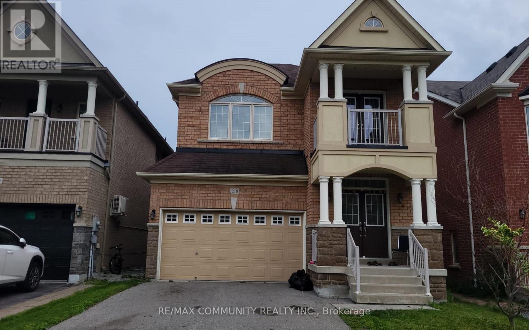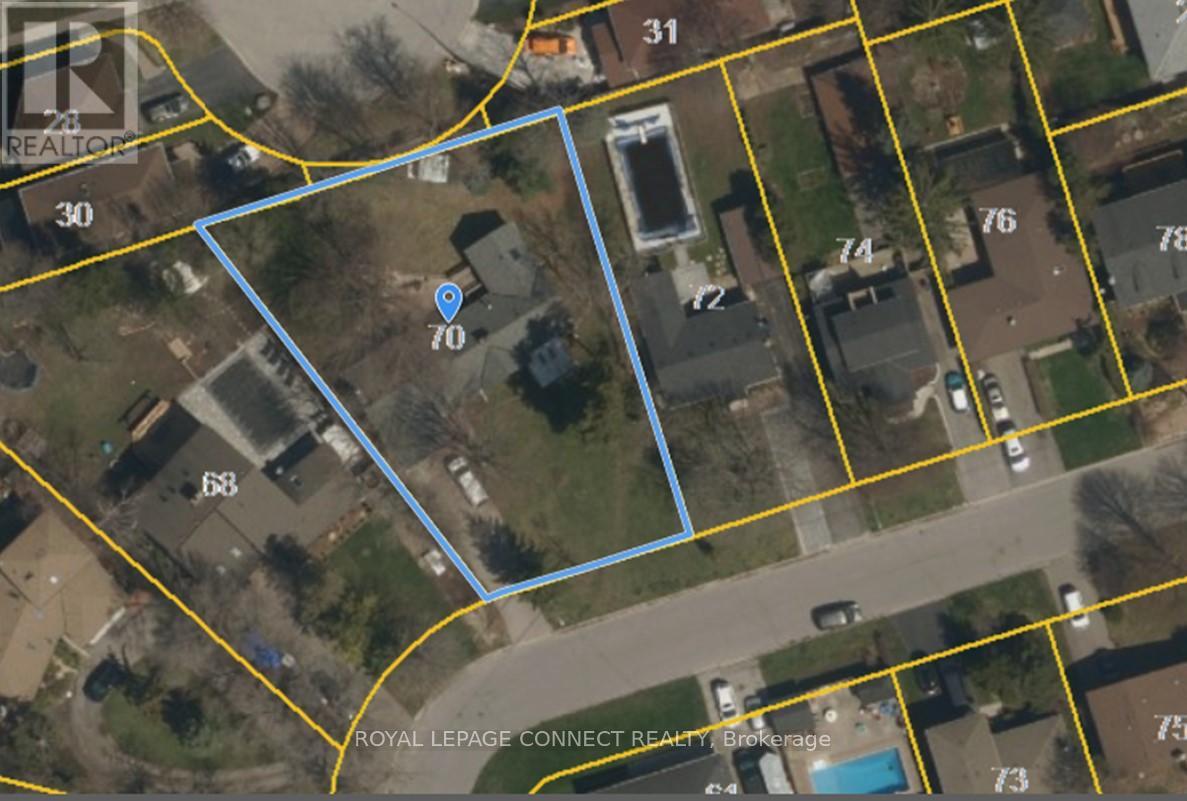83 Gordon Avenue
Ridgeway, Ontario
LARGE FAMILY - NO PROBLEM THIS HOME FEATURES 5 BEDROOMS AND 2 BATHS. MAIN FLOOR FEATURES NEW KITCHEN WITH CENTER ISLAND AND WALK-OUT TO WRAP AROUND DECK, LIVING ROOM WITH NEW FIREPLACE, 3 BEDROOMS AND 4PC BATH. LOWER LEVEL COMPLETE WITH 2 EXTRA BEDROOMS, 3PC BATH, STORAGE ROOM AND LAUNDRY/UTILTY ROOM. MANY OTHER UPDATES HAVE BEEN COMPLETED OVER THE PAST 3 YEARS. OUTDOOR FEATURES INCLUDE NEW SIDEWALKS AND DRIVEWAY, STORAGE SHED, SIDE DECKS (2022), POOL, ROOF SHINGLES,SIDING, EAVES, SOFFITS, FASCIA AND LEAF GUARDS (2023). WITHIN WALKING DISTANCE TO PUBLIC BEACH AND FRIENDSHIP TRAIL. (id:44788)
Royal LePage Nrc Realty
623 Inver Lane
Ottawa, Ontario
Quinn’s Pointe is only steps away from urban conveniences. Take advantage of parks, ample green space, the Minto Recreation Complex and so much more. Perfect for new and growing families. This exquisite home, the Minto Mapleton model, is a masterpiece of modern design and luxury. Located in a prime area, this 4-bedroom gem boasts upgraded bathrooms with elegant glass shower enclosures, showcasing the attention to detail and sophistication that permeates the entire residence. The custom kitchen is a chef's delight with premium finishes. Hardwood floors add warmth and character, while the finished basement, complete with a 3-piece bathroom, provides additional living space and versatility. This property is the epitome of refined living, offering both functionality and style in equal measure. Move in this August! (id:44788)
Royal LePage Team Realty
Pcl 1075 N1/2 Lt 6 3 Concession
Black River-Matheson, Ontario
160 acre hunt and rec property in Carr Township, north of the Town of Matheson, with a large tract of crown land south and west of this property which gives access to the Black River. The adjoining 160 acres to the east, which altogether makes 320 acres, is for sale as well. Access is by unopened road allowance, or across the crown land, north from Copper Road. Great hunt area with deer, moose, and bear. Immediate possession available. Legal property description: PCL 1075 SEC SEC; N1/2 LT 6 CON 3 CARR; BLACK RIVER-MATHESON Combined ARN/PIN#s: 561400000613200/653650090 & 561400000613400/653650092 (id:44788)
RE/MAX Grey Bruce Realty Inc Brokerage (Os)
563 Mornington Avenue Unit# 302
London, Ontario
Welcome to this well-maintained 2 bedroom, furniture included unit with a 3-piece bathroom, functional kitchen, private terrace, and plenty of natural light! Ceramic tile and laminate throughout. Convenient location close to Fanshawe college, transit, and shopping. Step out on the terrace to enjoy the fresh air and beautiful evening sunsets. BBQ and pets permitted. $638.48/month includes all utilities, 1 parking space, and visitor parking. Building has security cameras, renovated laundry room, and management office located on the main floor. You won't want to miss out on the opportunity to view and own this lovely unit. (id:44788)
RE/MAX West Realty Inc.
RE/MAX Centre City Realty Inc.
#7 -35 Green Arbour Way
Kawartha Lakes, Ontario
Within the desirable, well-built & architecturally unique Arbour Glen Condominiums, this beautiful, private bungalow condo unit offers low maintenance main floor living with 2 beds & 2 baths. The layout is perfect as the Primary Bedroom Suite & 3PC Ensuite bath is both spacious & privately transitioned by the living spaces from the Secondary/Guest bedroom. The immaculate open concept kitchen (with built in appliances, under cabinet valance lighting and pots & pans drawers), Dining area & breakfast bar overlooks the cozy central living room on gleaming hardwood with walk-out to truly lovely & private awning covered patio. With main floor laundry room, storage locker & rock star parking proximity, what's not to love in this top tier Lindsay location!!**** EXTRAS **** Pet restriction: 1 pet only, under 25 lbs. (id:44788)
RE/MAX All-Stars Realty Inc.
518 Masters Drive
Woodstock, Ontario
Exquisite, Exceptional, Elegant. Just a few words that describe this brand new custom built Executive home by Trevalli Homes. If you want a brand new home, but don't have time to wait for the building process, this home is for you. The main floor has polished tile and hardwood flooring, home office and open family room to kitchen with over sized patio doors to a future deck (that you can design as you want). The second floor caters to large families, with a total of five large bedrooms, including two master suites, perfect for multi-generational living. The basement is a clean canvas, with large windows making it a bright space for future development, whether for the growing family, or potential for an in-law suite with separate entrance to the garage. (id:44788)
Hewitt Jancsar Realty Ltd.
RE/MAX A-B Realty Ltd. Brokerage (Woodstock)
#502 -39 Sherbourne St
Toronto, Ontario
Located in the bustling and vibrant downtown core, this condo with locker offers the ultimate urban living experience with a perfect blend of convenience, comfort, and style, this suite is the ideal choice for young professionals, couples, or anyone looking to live in the heart of the city.This sleek and modern one bedroom condo boast laminate flooring throughout, Ultra modern Euro Kitchen with built in appliances, quartz counter tops and a centre island perfect for prep or dining. With floor to ceiling windows, this suite is awash with natural light. Walk out to the private patio from the living room. Master suite features Double closet and Laminate flooring. Residents have access to the, gym, a party room and guest suites. (id:44788)
Sutton Group Old Mill Realty Inc.
739 Concession 15 West Unit# 6
Tiny, Ontario
A LUCRATIVE INVESTMENT OPPORTUNITY AWAITS! HIGH-DEMAND BEACHFRONT PROPERTY WITH STUNNING VIEWS! Welcome to 739 Concession 15 West. This waterfront property is situated in a sought-after resort on the crystal waters of Georgian Bay, not affected by current STR by-laws. With 258’ of private beach, almost full occupancy projected for the upcoming 2024 summer season & a 5%+ cap rate, this property presents an attractive investment opportunity. The fully furnished 2 bedroom home accommodates up to 10 guests & features modern amenities, including a gas fireplace & 2 walkouts to the expansive deck with water views. Resort amenities include a heated saltwater pool & shallow beach entrance. Maintenance fees cover most expenses, property taxes, gas heat, water, snow removal, satellite TV & the upkeep of the grounds & pool. Unlike timeshares or co-ops, this property offers true ownership with the freedom to use it whenever you desire. Newer appliances enhance both comfort & functionality. (id:44788)
RE/MAX Hallmark Peggy Hill Group Realty Brokerage
RE/MAX West Realty Inc.
#5 -529 Elm St
Port Colborne, Ontario
NEW LOWER PRICE! Live in this newly modernized premium 2 bedroom suite on the lower level of three storey walk up. Highlights include: stainless steel fridge, stove, quartz counter tops, ceiling height kitchen cabinets, ample storage space, balcony, vinyl & porcelain tile floors throughout. On-site card laundry. Parking available for additional $25 per month. No elevator. Imagine living in this quaint town 30 minutes from Niagara Falls and 20 minutes from St. Catharines. Spend your free time visiting the beaches, trail walking, shopping on Main St by the Port, farmers market and more!! ELECTRICITY IS EXTRA. (id:44788)
Berkshire Hathaway Homeservices West Realty
86713 Cameron Place
Ashfield-Colborne-Wawanosh, Ontario
Welcome to your dream home on the shores of Lake Huron! This magnificent 4-bedroom, 3-bathroom residence boasts over 3000 square feet of luxurious living space. As you step inside, prepare to be enchanted by the breathtaking views of Lake Huron that greet you from the living room, dining room, and master bedroom on the main level. The terrace doors from the living room open up to an expansive entertainment-sized deck overlooking the lake, perfect for hosting gatherings or simply soaking in the serene surroundings. Warm up by the charming propane fireplace in the living room as you enjoy the tranquility of lakeside living. The custom-designed kitchen is a chef's delight, featuring stunning handcrafted cabinets, built-in high-end appliances, quartz countertops, and custom light fixtures, all complemented by the stunning backdrop of Lake Huron. Downstairs, discover even more of the stunning lake views from both bedrooms and the large family room. Double terrace doors lead to a lower level lakeside patio, ideal for al fresco dining or simply relaxing and taking in the beauty of the lake. One of the lower level bedrooms features its own 3-piece ensuite and with the family room sporting a kitchenette, the lower level offers in-law suite potential, providing flexibility and convenience for guests or extended family members. Outside, a 1450 square foot shop awaits, complete with 200 amp hydro service, 9ft and 8ft tall overhead doors, a full cement foundation, excellent lighting, ceiling height to accommodate a hoist and a heated, insulated portion, perfect for storing vehicles, equipment, tools, toys or pursuing hobbies. Experience the ultimate in lakeside luxury and comfort in this exquisite home on a 1.18 acre executive sized lot, where every detail has been meticulously crafted to create a truly exceptional living experience and where the beach is an easy stroll away. (id:44788)
Century 21 Sunset Realty Inc.
269-271 Kipling Square
Hawkesbury, Ontario
Welcome to this Colonial style duplex in the heart of Hawkesbury! Situated on an oversized lot, this property features a spacious main level unit and a seperate upper unit, perfect for investors or those looking for an income-generating property. The main level unit, currently vacant, features 3 bedrooms and 1 bathroom, along with an open kitchen and a cozy fireplace. The unfinished basement includes a washer and dryer, offering plenty of storage space. The upper unit is currently rented for $1100/month plus util. and offers 1 bedroom and 1 bathroom, providing a steady stream of income. Recent updates include roof shingles in 2020, electrical upgrade and new panel in 2020, upgraded plumbing in 2020, eavestroughs installed in 2021, and the fully renovated 1 bedroom unit (including new kitchen and bath) in 2020. The property was professionally landscaped by a national award-winning landscaper in 2020. Additional features include 2 hydro meters, ensuring separate billing for each unit. (id:44788)
RE/MAX Delta Realty
815 Norton Avenue
Ottawa, Ontario
Luxury semi-detached home with an accessory Dwelling Unit on a separate hydro meter. approximately 2800 sqft, move-in ready, perfectly priced, and within walking distance to everywhere. The main floor features an elegant foyer, open-concept kitchen, dining, and living room with clerestory windows, kitchen patio doors, powder room, and garage entrance.2nd floor has three spacious bedrooms, including a huge master bedroom, a walk-in closet and ensuite with spa-like features, a second full bathroom, and conveniently located on the second-floor laundry room. The basement is a one-bedroom apartment with a full kitchen spacious living area, above-ground windows, and laundry in the unit. This home is a once-in-a-lifetime opportunity. Both hot water tanks are owned. Two of each appliance are included. For more information check the property website 815norton dot com. (id:44788)
Details Realty Inc.
412 Card Road
Yarker, Ontario
Your dream hobby farm awaits! Situated on a sprawling 50 acres, just 30 mins to Kingston, and 20 mins to Napanee. This tranquil property offers endless possibilities for those seeking peaceful country living. This spacious raised brick bungalow boasts 3 bedrooms, 2 full bathrooms, a cozy living room, family room with pellet stove, laundry room and a large light filled country kitchen - perfect for entertaining friends and family. The lower level has large rec room/bedroom with propane fireplace, large finished hobby room and lots of additional storage space, as well as a large attached heated two car garage. The home has a brand new furnace in November 2023, and a durable metal roof, worry less and enjoy more of what this property has to offer. For animals lovers, two large barns provide ample space for your beloved animals, and to store your hay, complete with hydro and running water. And let's not forget the convenient drive shed, offering shelter for all your farm toys. With approximately 30 acres of lush hay fields, spacious pasture, and two small ponds, your farm can flourish in its own natural beauty. And if that's not enough, the nearby Camden Lake provincial wildlife area invites you to indulge in boating, fishing, bird watching, and stargazing - nature lovers' paradise right at your doorstep! Don't miss out on this incredible opportunity to live your dream life in the countryside. (id:44788)
Royal LePage Proalliance Realty
46 Kitchener Avenue
Brantford, Ontario
Currently being used for automotive repair, sales & service. Featuring a 3900 square foot spacious corner lot with parking for up to 25 cars, large two-bay garage, reception area, restroom & storage. Perfect opportunity to start your own business. Buyer to do their own due diligence with regards to zoning & permitted uses. Newly paved (2022), New Roof (2023). (id:44788)
RE/MAX Realty Services Inc
3170 Erin Mills Parkway Unit# A-24
Mississauga, Ontario
Please note this is for a parking spot, not a unit in the building. Prime location right by the entrance to the elevators. (id:44788)
Right At Home Realty
301 Oxford Street W Unit# 12
London, Ontario
Have your own exterior entrance at Cherryhill Mall!!! Locate your business inside the newly managed Cherryhill Mall. Close proximity to Downtown, Western University, and easy access to public transportation routes. The Mall with its 50+ stores is in a dense, and diverse populated area, surrounded by countless hi-rise apartments and excellent exposure fronting onto one of Londons busiest arterial roads, Oxford Street. Anchored by Metro, and Shoppers Drug Mart, this mall is home to many other businesses such as the Passport Office, Chatr Mobile, the Public Library, a fully Tenanted Food Court, Ginos Pizza, and much more! Unit 12: 2321 SF located by the North Entrance next to the Food Court. Annual $18 Net + $16.10 Additional rents. (id:44788)
RE/MAX Advantage Realty Ltd.
#6 -2 Glenabbey Dr
Clarington, Ontario
Retail Unit Availble In Established Neighbourhood Plaza. ** 1120 Sq Ft Unit With A 2 Pce Washroom. ** Professional Uses can include Dentist, Doctor Or Accountant. Plenty Of Parking. **** EXTRAS **** Easy To Show... Tenants Responsible For All Utilities Pertaining To Unit. + Tmi At $ 14.00 per Sq Ft. Other Tenants Inc; Chinese Restaurant, Beauty Services, Convenience Store (id:44788)
Lokations Realty Inc.
#907 -3088 Kennedy Rd
Toronto, Ontario
Welcome to 3088 Kennedy Rd Villa Eleganc developed by Tridel. The building features standard amenities like a party room, games room, and gym. Additionally, it offers on-site, **24-hour emergency medical care**, as well as recreation and wellness programming. This unit features 2 bedrooms, 2 bathrooms, lot of natural sunlight, clean view (9th Floor), parking and locker**Include 2 Full Electric Premium Hospital Beds and 2 ceiling hoists. This unit is professionally clean up and freshly painted with turn key move in ready. **** EXTRAS **** All Existing Window Coverings, All Electrical Light Fixtures, SS Fridge, SS Stove, SS Range Hood, SS Built-In Dishwasher & Washer/Dryer (id:44788)
RE/MAX West Realty Inc.
43634 Highway #3 Highway
Wainfleet, Ontario
Attention Investors and Homebuyers! An incredible opportunity awaits with this spacious raised bungalow featuring a greenhouse and ample acreage. Income Potential: Utilize the expansive greenhouse (approx. 51,279 sq.ft) to generate income while enjoying the comforts of your dream home. Versatile Space: Situated on 12.25 acres, this property offers room for all your needs, whether it's storing toys or establishing a home-based business. Flexible Living: The main level boasts 4 bedrooms and 4 baths, while the lower level offers an additional 4 bedrooms, 4 bathrooms, and a full walkout, providing endless possibilities for customization, giving you the freedom to personalize the space according to your preferences. Seize the chance to turn this property into your ideal retreat or investment venture. Contact us today to schedule a viewing! (id:44788)
Homelife Landmark Realty Inc. Brokerage
244 Renaissance Dr
St. Thomas, Ontario
Move-in Ready! The 'Glenmore' built by Hayhoe Homes features and open concept main floor with 2 bedrooms, 2 bathrooms, laundry room, kitchen, eating area and great room with cathedral ceiling and fireplace with access to the side deck. The finished basement is a complete Secondary Family Dwelling with separate entrance from the garage and includes 2 bedrooms, 1 bathroom, laundry closet, kitchenette, eating area and family room. Other features include, 9' main floor ceilings, luxury vinyl plank flooring (as per plan), hard surface countertops in the kitchens with tile backsplash, Tarion New Home Warranty, plus many more upgraded features. Located in South East St. Thomas in the Orchard Park South community just minutes to shopping, restaurants, parks & trails. Taxes to be assessed. (id:44788)
Elgin Realty (1991) Limited
42 Wellington St N
Woodstock, Ontario
Priced for quick sale! Attention Investors! A great investment opportunity in a convenient location.Centrally located property. Two Units. Unit one has 2 bedrooms,1 bathroom, plus an additional bedroom. Unit 2 has 2 bedrooms and 1 bathroom. (id:44788)
RE/MAX Gold Realty Inc.
#29 -2899 Steeles Ave W
Toronto, Ontario
***** Business For Sale! ***** Well Established Prime Location . Great Opportunity to own your own turn-key automotive business offering services that include auto repair ,complete brake & suspension repair, tune-ups/Muffler & exhaust, Balancing safety certifications, Air conditioning & Mechanical Restoration, Oil change, and much more A long List of equipment and chattels is available **** EXTRAS **** Motivated Seller. (id:44788)
Century 21 People's Choice Realty Inc.
#bsmt -218 Aspenwood Dr
Newmarket, Ontario
Location! Location! Bright clean and cozy walkout basement apartment in woodland hill community. 3 pc washroom. Very convenient location, close to schools, park, costco, shopping, upper canada mall, etc (id:44788)
RE/MAX Community Realty Inc.
70 Dunstall Cres
Toronto, Ontario
Builders & Investors take advantage of 4.5 years of planning work by Seller. The property has final approval to be severed into 2 pie-shaped lots. Zoning allows a 4/plex & Garden Suite on each lot for a total of 10 units. Part 1 lot is 753 sq m (8,105.2 sq ft). Part 2 lot is 754 sq m (8,115.9 sq ft). Zoning variances have final approval for Part 1 to have a potential total of about 652.38 sq m(7,022.1 sq ft) of living space & for Part 2 to have a potential total of 651.6 sq m (7,014.2 sq ft) of living space. See att. for details. Extra long driveways for extra parking. Zoning Certificates in hand for 2 single family homes / Part 1 being 367.67 sq m GFA (3,957.5 sq ft) above grade & Part 2 being 379.65 sq m GFA (4,086.5 sq ft) above grade. Showings of house only after an accepted offer. Existing house straddles severance line & is rentable. Speak to LA about substantial incentives available for reduced Development Charges, 100% HST rebates & below market financing. **** EXTRAS **** No chattels to be included in purchase price. Property sold as is, where is. Floorplans for existing house attached. Planning materials for property attached. (id:44788)
Royal LePage Connect Realty

