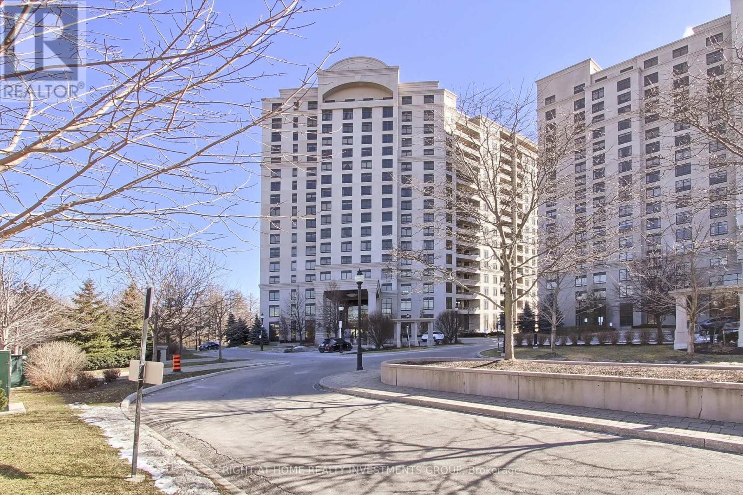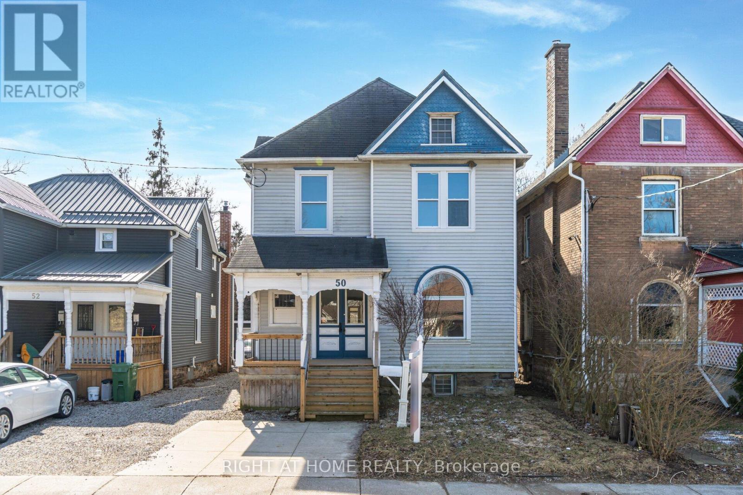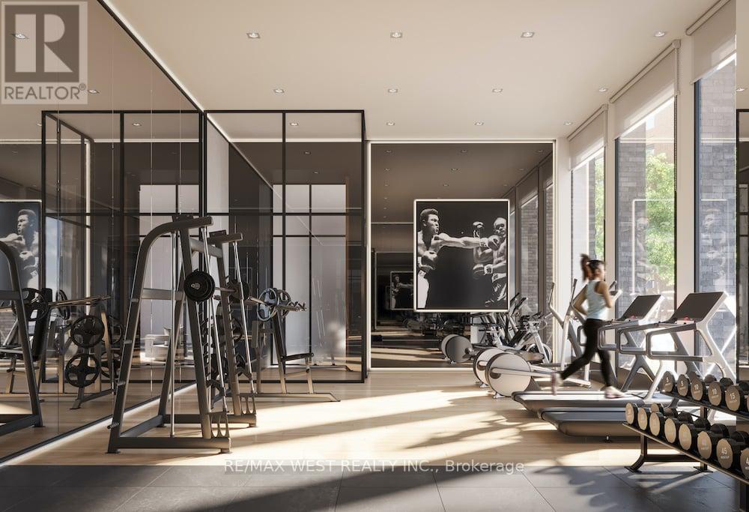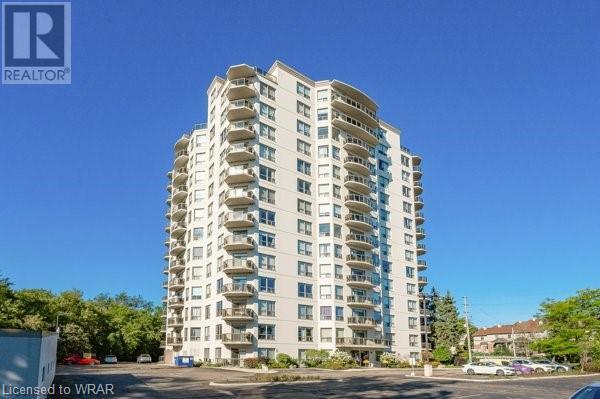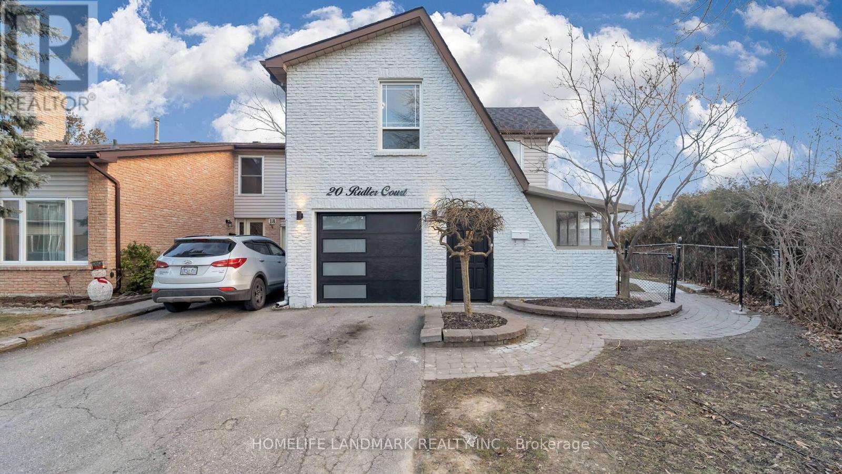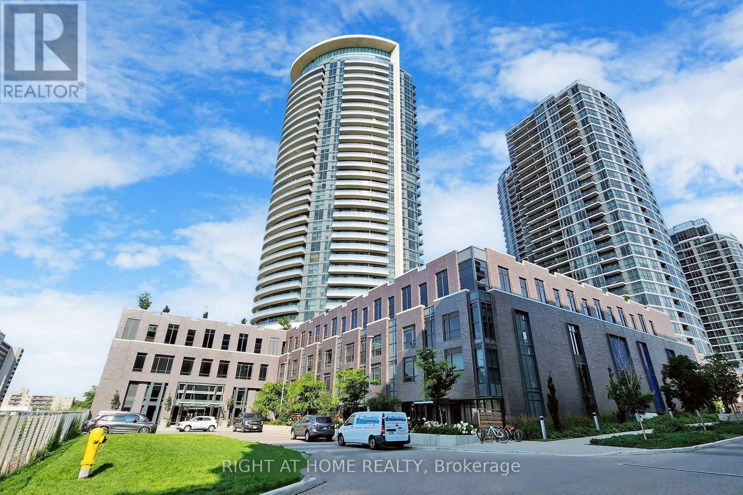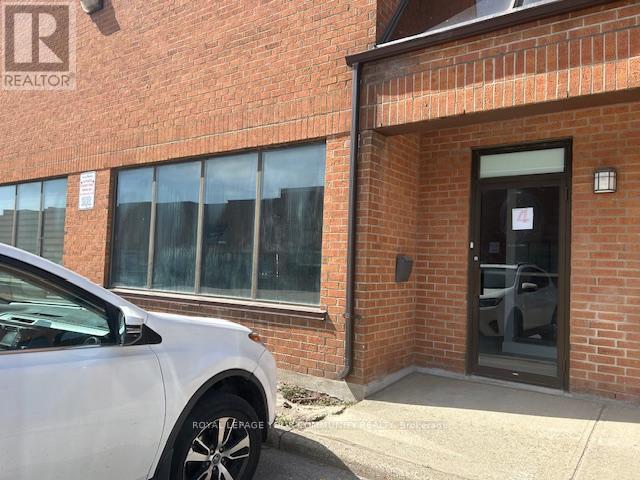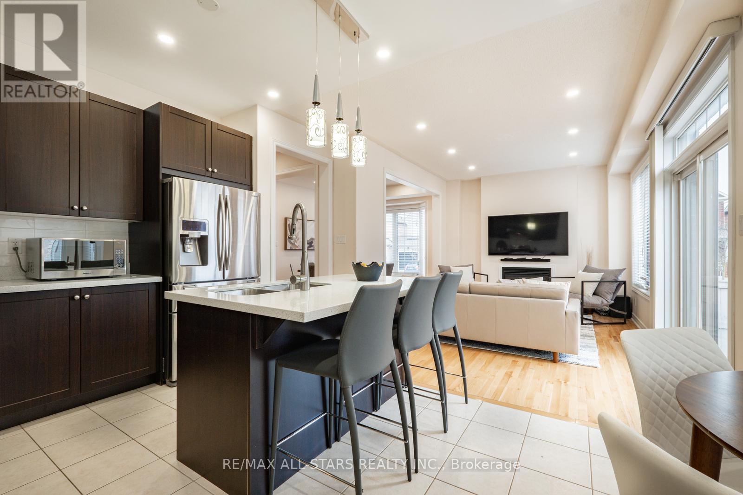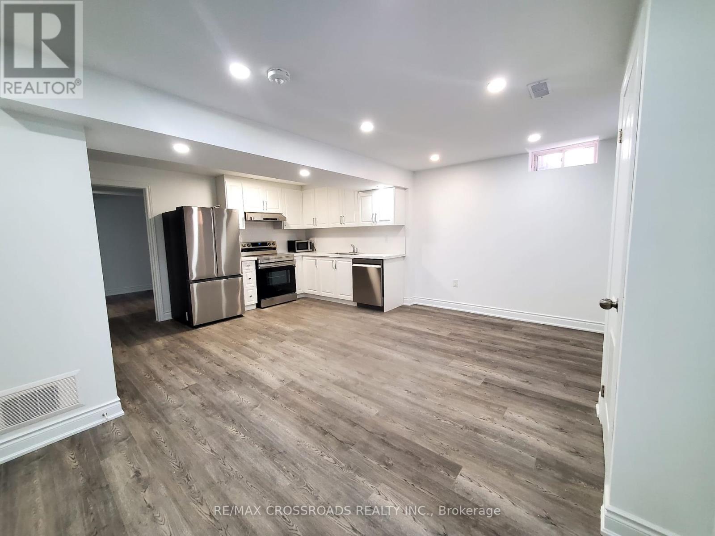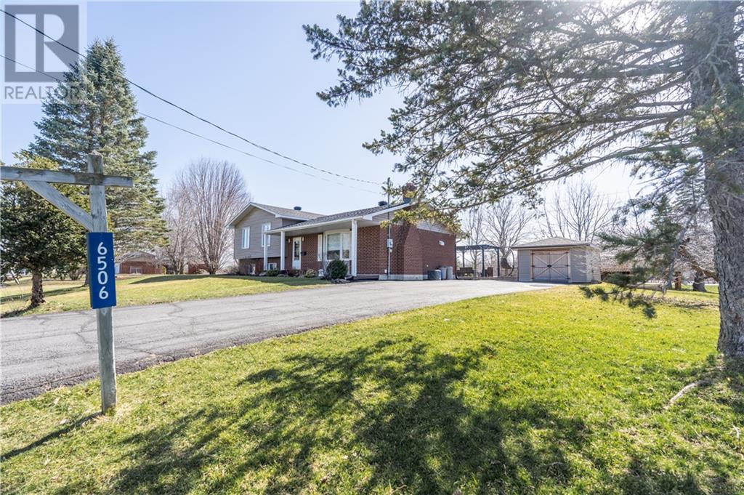#616 -9255 Jane St
Vaughan, Ontario
Spacious, Open Concept One Bedroom,2 Bathroom Condo in Award Winning Architectural luxurious Bellaria Tower 4 Gatehouse/Concierge With 24hr guarded security services. Open Balcony With View Of Greenbelt, Gardens and Canada's Wonderland. Building amenities include state of the art exercise facilities, steam room, theatre room, party/meeting rooms, game room, guest suites, fitness pool, bike storage, primary BBQ area and Beautiful Gardens. This modern suite offers practical upgrades with light fixtures, pot lights, hard wood floor and more. Property is located close to Hwy 400, 407, Go Train, Vaughan Mills / Shops, public transit, new Cortellucci Hospital, Wonderland. **** EXTRAS **** 9Ft ceilings, hardwood floor, granite countertops in kitchen & bathrooms, S/S kitchen appliances , Ensuite White Washer &Dryer, light fixtures, pot lights, Glass Shower (id:44788)
Right At Home Realty Investments Group
50 Mitchell St
St. Thomas, Ontario
OPEN HOUSE SUNDAY APRIL 14TH FROM 2:00 TO 4:00 P.M. 2750 Sqft Above Grade Finished Sqft Wow! A True Hidden Gem, Beyond Spacious, with Breathtaking True Rustic & Timeless Preservations in this Home! 2.5 Storey, 4 Bedrooms + 5th Potential Bedroom in the Finished Attic, 2 Full Bathrooms, Perfect for a Growing or Large Family. This Home Has 4 Levels/Floors, a Separate Side Entrance, Double Door Entrance, Door to Backyard Deck, and a Completely Open Basement, 10 FT Ceilings on Ground Floor, Full of Endless Potential! Absolutely No Carpet Throughout, New Flooring & Tiling on Ground and 2nd Floors. New Paint, Redone Kitchen with New Countertop, New Light Fixtures, and Tons of Renovations and Money Spent! Newer Front & Back Deck, Brand New Laundry Units with Warranty! Main Floor Has 3 Huge Areas For Your Choosing For Living, Family, Dining, Guest Rooms + a Den at the Front for an At Home Office! Grand Staircase at the Front Leads to 2nd Floor + 2nd Maid's Staircase From Kitchen Also Leads to 2nd Floor! Full Bathroom with Shower on Ground Floor! 2nd Floor Boasts 4 Spacious Bedrooms and a Full Bathroom. Finished Attic on 3rd Level is Huge and Open, with Endless Possibilities, Great for a 5th Bedroom or Gaming Room! Basement Has a Large Laundry Room, Storage Room, and Completely Open Area Ready for Your Finishing. All Vertical Walls are Spray Foamed, Basement Temperature is Warm! Backyard is Fully Fenced with a Shed, Patio Stone Area, and a Raised Garden Bed. Roof Done in 2010 and Partially Redone in 2015, Furnace 2015, Hot Water Tank is Owned 2015, Renewed Water Service (2015), Washer 2024, Dryer 2024, Several Windows Replaced in the 2000's. Very Close to Downtown, Parks, Places of Worship, Hospital, Schools, Trails & More. Newer Electrical 125 Amp Breaker Panel! R4 Zoning Allows For Multiple Dwelling Units, Daycare, Church, Private School & More, Zoning Document Available Upon Request! **** EXTRAS **** Roof Done in 2010 and Partially Redone in 2015, Furnace 2015, Hot Water Tank is Owned 2015, Renewed Water Service (2015), Washer 2024, Dryer 2024, Several Windows Replaced in the 2000's. Newer Electrical 125 Amp Breaker Panel! (id:44788)
Right At Home Realty
#1115 -1 Jarvis St
Hamilton, Ontario
Bonus Deal! Your quest for the perfect home concludes here. Welcome to 1 jarvis st! Nestled in one of hamilton's most coveted neighborhoods, this address epitomizes contemporary living. Revel in the convenience of seamless access to hwy 403, qew, red hill valley parkways, west harbor, hamilton go station, and a plethora of eateries, cafes, parks, and moreall within arm's reach. Step into this remarkable 1-bedroom, 1-bathroom unit and immerse yourself in its meticulously crafted open-concept layout. Adorned with sleek ceilings, faux hardwood floors, and a generously proportioned private balcony, this space exudes elegance. The kitchen is a culinary haven, boasting built-in stainless steel appliances and abundant cabinetry.this exceptional unit eagerly awaits a discerning tenantone who values quality and comfort and is prepared to transform this space into their sanctuary. (id:44788)
First Class Realty Inc.
255 Keats Way Unit# 301
Waterloo, Ontario
BEAUTIFULLY UPDATED! RARE 1,800 sq ft large condo with 3 parking spaces, 1 underground & 2 side-by-side on surface. This large two bedroom plus a den & 2 full baths condo with 8.6 foot ceilings and lots of natural daylight is move-in ready. Features including Eat-in kitchen with Pantry, In-suite Walk-in storage room. In-suite laundry, huge and bright open concept formal dining area and living room with sliders leading to a nicely sized balcony. The master bedroom has a 3 pc en-suite and a walk in closet. The den can be used as a third bedroom or an office. Recent updates including new flooring, new paint through out, most of the light fixtures, all new appliances, all marble countertops in kitchen and bathrooms. Building includes plenty of visitor parking spaces, fitness facility, meeting room and party room. Within walking distance to public transit, both Universities and Westmount Place Plaza, which include T&T Supermarket and Sun Life Financial. A short drive to Costco, Conestoga Mall, Highway 85 and so much more. (id:44788)
Solid State Realty Inc.
20 Ridler Crt
Brampton, Ontario
**LEGAL APARTMENT WITH SEPARATE ENTRANCE** Welcome to the newly renovated and legal basement apartment of 20 Ridler Courtt. This one bedroom basement boasts all new flooring throughout, new & modern kitchen and bathroom, and sun-filled living space. This unit is partially furnished with own laundry and includes one parking space. Public transit is minutes from the front door. Located in a prime area, with shops, restaurants, and parks nearby. This gem is a must-see. You don't want to miss out. (id:44788)
Homelife Landmark Realty Inc.
#1902 -30 Gibbs Rd
Toronto, Ontario
The Luxurious Valhalla Town Square Condos in Etobicoke. Modern Corner Unit. Balcony with CLEAR BREATHTAKING VIEW. Open Concept Comfort Living with One Specious Bedroom and a Den with Sliding Doors, 8'6'' Ceiling. Modern Kitchen with Stainless Steel Appliances and Quartz Counter Tops. Plenty of Natural Light Supplied by Floor to Ceiling Windows. One of Most Desirable Locations Close to TTC, Shopping, Schools, Grocery, Library, Park. Easy access to Hwy 427 and Airport as well as Gardiner, QEW and 401 Free Shuttle bus services to Kipling TTC Station. Amenities Include: Exercise Room, Concierge, Dining Room, Gym, Yoga Studio, Kids'Play Zone, Party/Meeting Room, Rooftop Deck/Garden With BBQs and More. **Great First Home or Investment Property.** Internet Included In Condo Fee.** **** EXTRAS **** S/S Fridge, Stove, B/I Dishwasher, Microwave. Front Load Washer & Dryer. All Existing Window Coverings. Elf's. 1 Parking Spot & 1 Locker. (id:44788)
Right At Home Realty
#4 -610 Bowes Rd
Vaughan, Ontario
Great Opportunity For Small Business Operation. Close Proximity To Hwys 7, & 407. Ample Power & Electrical Outlets.Beautifully Finished private Office Space On Main flr, 3 Piece Bath/Shower, Kitchenette, showroom/boardroom. Approx 500 Sq.Ft. Of Finished Office Space On 2nd Flr. Oversize Drive-In Door, 19' Clear Height. **** EXTRAS **** All Measurements Are Approx. 2nd Flr Fin. Office Space Is Included In The Square Footage. Rough-In For Potential For Second Washroom Installation. Tenant to pay all utilities. (id:44788)
Royal LePage Your Community Realty
48 Lucida Crt
Whitchurch-Stouffville, Ontario
Welcome to 48 Lucida Court, a haven of contemporary comfort in the heart of Stouffville. Step onto the welcoming front porch, where southwest-facing views invite moments of relaxation and connection. Inside, the home unfolds with elegant touches, from the soaring 9-foot ceilings to the gleaming hardwood floors and the gentle glow of pot lights. A versatile home office or living room bathed in natural light awaits to the right, while to the left, a formal dining room and inviting family space, complete with a cozy fireplace, seamlessly transition into a modern kitchen adorned with quartz countertops and a convenient breakfast bar. Beyond, an expansive deck beckons, overlooking the lush backyard retreat. Upstairs, discover a sanctuary of rest with four bedrooms, including a primary suite boasting a five-piece ensuite and spacious his & hers walk-in closets. The remaining bedrooms share a thoughtfully appointed four-piece bathroom, while a spacious laundry room adds convenience to daily routines. Below, an unfinished basement offers endless potential for customization with the option to have a separate entrance. Outside, Sunnyridge Park beckons with its array of amenities, while Barbara Reid Public School stands within easy reach for growing families. (id:44788)
RE/MAX All-Stars Realty Inc.
1372 Wallig Ave
Oshawa, Ontario
**Brand New/Never-Lived in LEGAL Basement Apartment ** Two bedrooms + two full baths, with a separate side entrance. Sought-after neighbourhood of NORTH OSHAWA. Large Open concept great room. Kitchen features new stainless steel appliances including dishwasher and quartz countertops. The master bedroom has an egress window, walk-in closet and ensuite full bathroom. The second bedroom boasts mirror closet and full bathroom located conveniently nearby. Natural light floods the entire unit. Tons of Pot lights. 1 driveway parking spot. Just a 4-minute drive to Walmart Plaza and Maxwell Heights Secondary School, 1-minute walk to the Primary School Bus Stop, and easy access to Public Transit bus towards Durham College. Tenant Pays 30% of all utilities. **** EXTRAS **** New appliances including a dishwasher, microwave, fridge,electric stove, and ensuite laundry. (id:44788)
RE/MAX Crossroads Realty Inc.
#2801 -403 Church St
Toronto, Ontario
Prime Location with South-Facing View - Stanley Condo! This 1 Bedroom + Den features a Balcony, offering brightness and comfort. The open concept kitchen is equipped with integrated stainless steel appliances and a granite countertop. Laminate flooring runs throughout. Conveniently located near UT, Ryerson, and George Brown. Steps away from College Subway, Loblaws, Eaton Centre, Dundas Square, Yonge St shopping, and restaurants. Building amenities include a 24-hour concierge, fitness room, party room, and recreation room. **** EXTRAS **** S/S Fridge, S/S Stove, S/S Microwave Oven, Dishwasher, Stacked Washer/Dryer, Window Coverings. Welcome Student. (id:44788)
RE/MAX Imperial Realty Inc.
Lt 17 County Rd 43 Road
Finch, Ontario
Are you looking for a country building lot without being too far from amenities? This beautiful cleared and landscaped building lot for your country dream home, already has a drainage ditch system in place. Hydro line stops a few properties down, but would be possible to extend. This lot is approved for a single family residential build, confirmed by the Township of North Stormont. Located 3 minutes from Finch, 45 minutes to Ottawa, 15 minutes to Casselman. (id:44788)
Royal LePage Performance Realty
6506 Marlene Avenue
Cornwall, Ontario
Immerse yourself in the epitome of modern living within this welcoming family-oriented subdivision. A newly renovated, spacious kitchen beckons culinary adventures, seamlessly merging with a snug living room adorned by a fireplace to set the mood. Three main floor generously sized bedrooms, complemented by a spacious modern 3 piece bathroom. The lower level offers ample space for relaxation and a retreat for the teens with a bright rec room, the 4th bedroom and stylish bathroom with a walk-in shower and free standing tub. The basement has an unfinished area which is used for laundry and storage, but also has a small room tucked away that’s perfect for a gaming room! Outside, you’ll find a sprawling yard for outdoor enjoyment, featuring a composite deck, stone patio, salt water/heated above-ground pool, and two sizable sheds. Situated mere minutes from Cornwall, the St Lawrence River and the Cornwall Golf Club. Don't miss out on the opportunity to call this modern oasis your home! (id:44788)
RE/MAX Affiliates Marquis Ltd.

