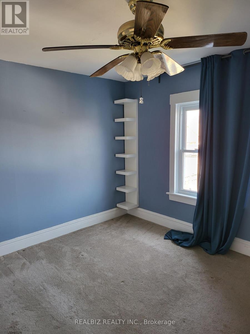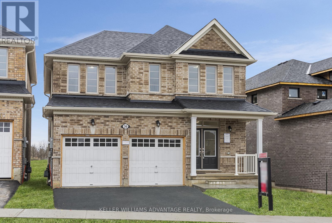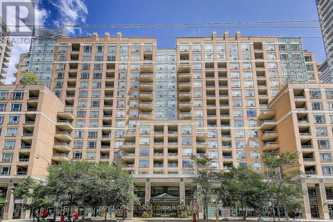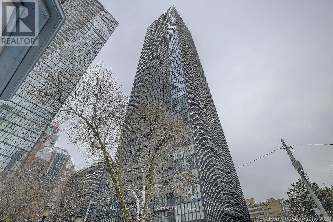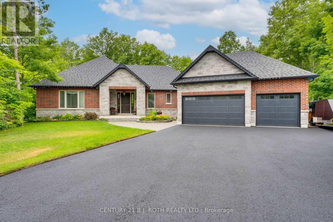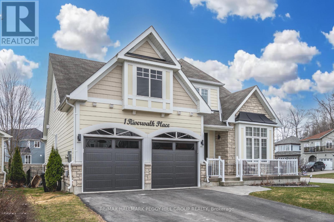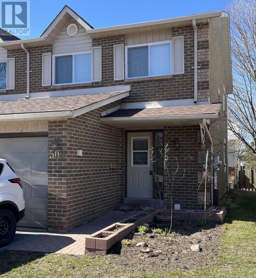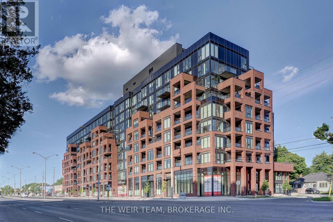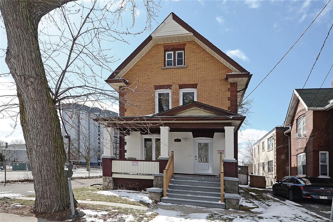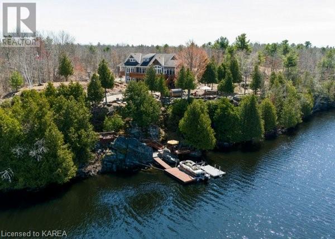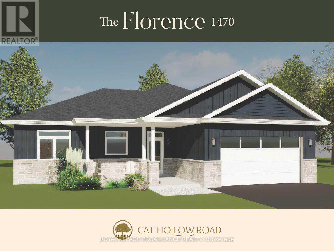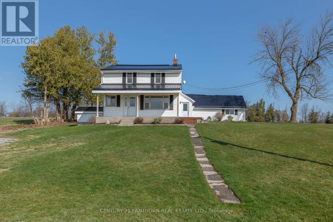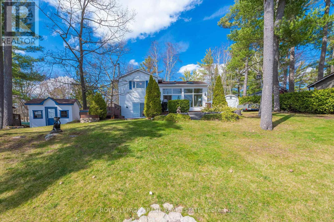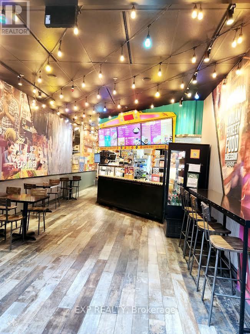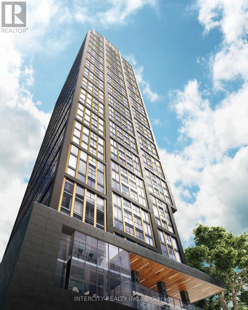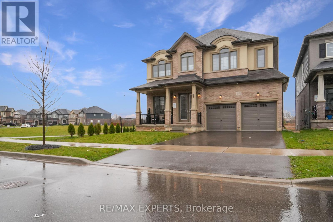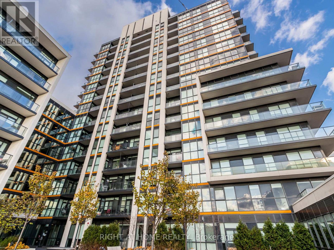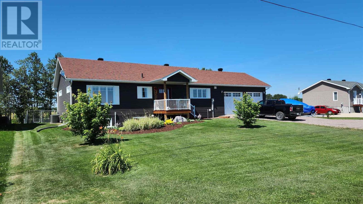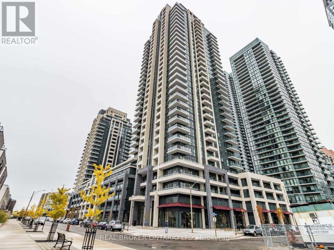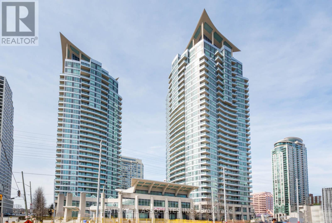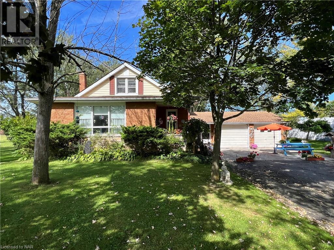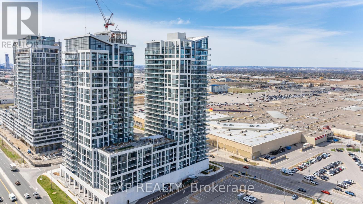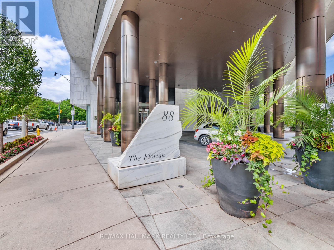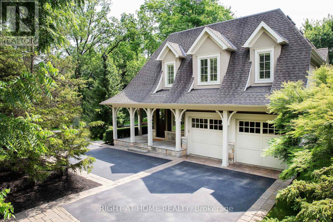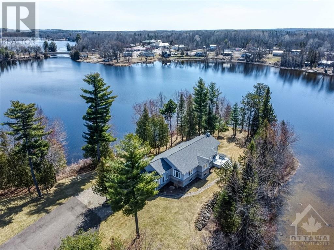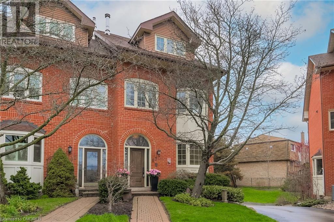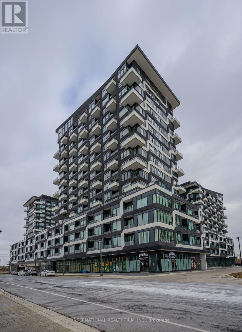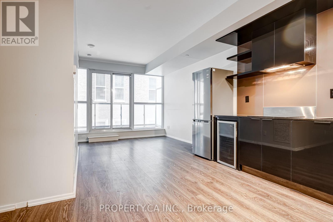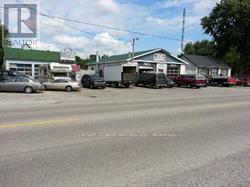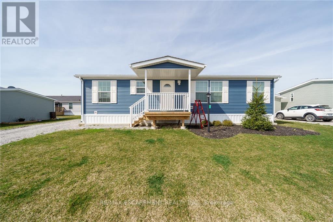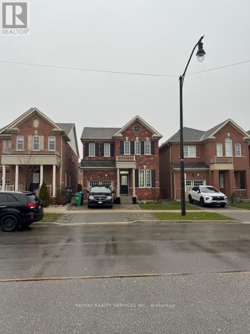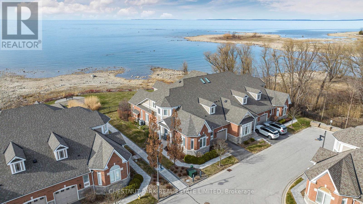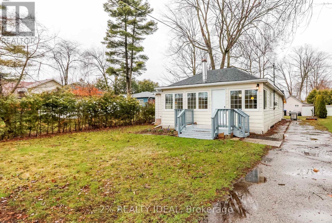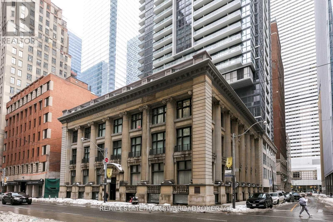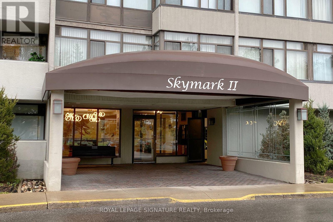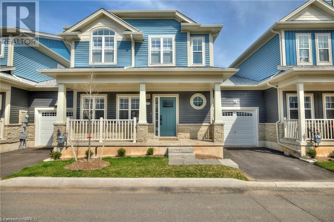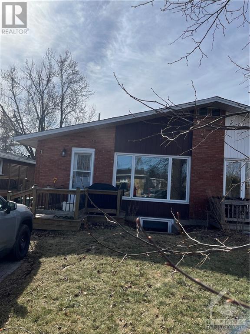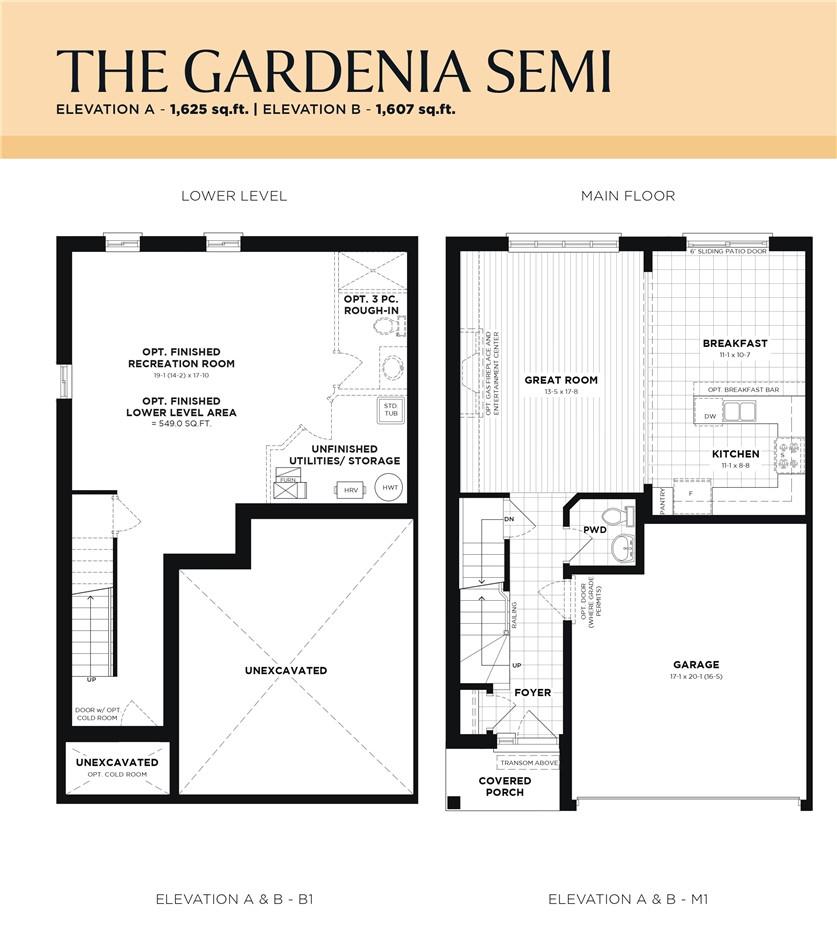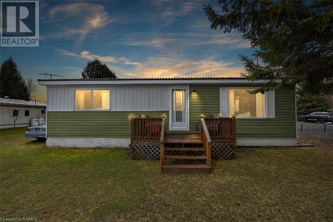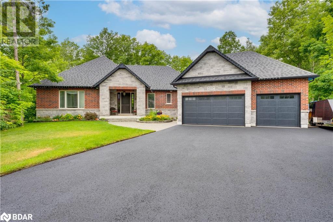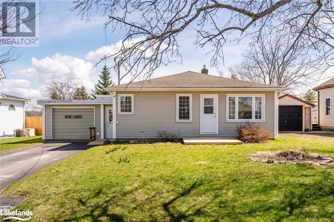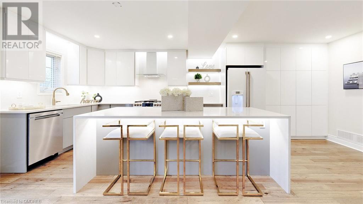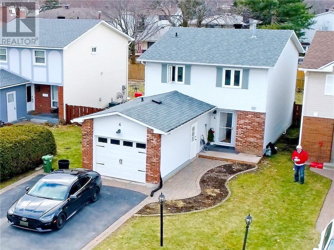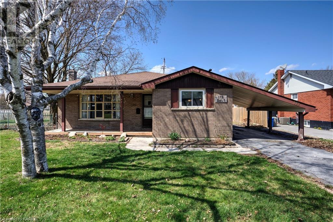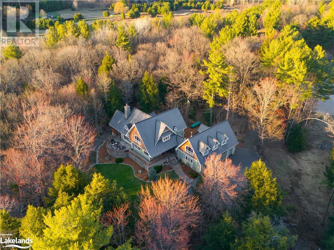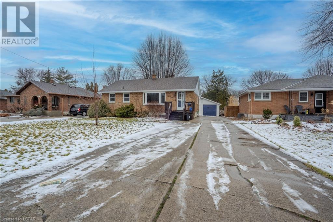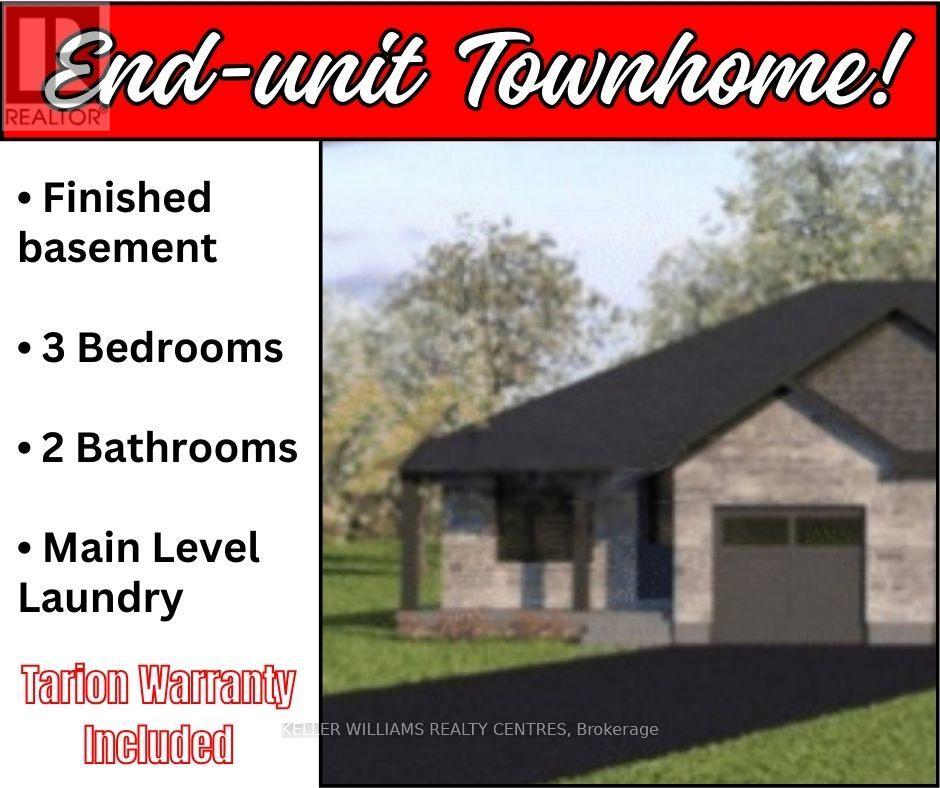71 Bond St
Cambridge, Ontario
Open Concept Layout With High Ceilings,Smooth Laminate Flooring & A Modern Colour Palette.Renovated Kitchen With Breakfast Bar,Centre Island,High Gloss Cabinets ,Caesarstone Countertop,Modern Backsplash & Stainless Steel Appliances.Dining Area W/O To Large Deck & Rear Lane Parking. Big Fenced Backyard. Finished Basement With Separate Entrance & In-Law Suite With Bedroom, Kitchen & Bathroom. (id:44788)
Realbiz Realty Inc.
36 Sam Battaglia Cres
Georgina, Ontario
This Lakeport Model of Ballymore Builder is superb and very functional open concept layout with 9 feet ceiling in the main floor and a 2184 sqft of living space. 4 Bedrooms and 3 Washrooms (2 full bath upstairs) in addition to unfinished walkout basement with large windows. A premium deep backyard with no houses behind to add more privacy and lighting. The large windows allow for plenty of natural light, illuminating the stunning features of the house. The open concept layout creates a seamless flow throughout the main living areas, making it ideal for entertaining guests. The Main Floor show cases Stunning Oak Hardwood Flooring, adding to the Overall Opulence. The Master Bedroom is a Serene Sanctuary with Tray Ceilings & a Lavish 4-Piece Ensuite featuring a Standalone Tub. A large Walk-In Wardrobe completes the space. A Double Garage and 4-Car Driveway with Free Internet until March 2024. The house is close to 404, Highway 48, Schools, Trails, Parks, the Black River and few minutes driving to the Jackson's Point and many attractive beaches for Swimming in Summer and Skating in Winter. The house comes with lots of builder's upgrades, brand new luxury stainless steel appliances, modern black light fixtures and many Pot Lights. With its spacious rooms, and elegant design and lots of upgrades, this house is perfect for those who appreciate the finer things in life. In summary, it is a house to call it ""My Dream Home"" . Come and grab this luxury house before it's too late! **** EXTRAS **** Brand New Luxury Stainless Steel Appliances (Fridge, Dishwasher, Oven/Stove, Wall Mount Hood and Washer/Dryer). Free Internet until March 2024. (id:44788)
Keller Williams Advantage Realty
#512 -889 Bay St
Toronto, Ontario
Luxury 1 + Den Condo Facing East - Den Could Be Used As Bedroom. Bright & Spacious, Not An Inch Of Waste On This Gorgeous Floor-Plan. 24 Hrs Concierge, Steps To U Of T, Subway Station & Ymca. **** EXTRAS **** Use Of Newer Kitchen Appliances, Fridge, Stove, B/I Dishwasher, Washer And Dryer, All Light Fixtures & Window Coverings, 1 Parking (id:44788)
Royal LePage Your Community Realty
#1604 -101 Charles St E
Toronto, Ontario
X-2 Condominiums, 2 Bedroom Unit In The Heart Of The City. Breathtaking Sw Views Not An Inch Of Waste In This Gorgeous Floor-Plan. Wrap Around Windows, Bright & Spacious, 2 Bedroom With 2 Full Baths, Top Of The Line Finishes. Steps To Yorkville, All Shops & Restaurants. **** EXTRAS **** State Of The Art Fitness Centre. Use Of Stainless Steel Fridge, Stove, B/I Dishwasher, B/I Microwave, Washer/Dryer, Granite Counters In Kitchen. Extra Storage Cabinet, 1 Parking And 1 Locker Included. (id:44788)
Royal LePage Your Community Realty
145 Mennill Dr
Springwater, Ontario
Welcome to your Snow Valley sanctuary, where luxury meets comfort in every corner! This sprawling 3,797 sq ft custom built home boasts 4 bedrooms plus a den and 5 bathrooms, offering ample space for both relaxation and entertainment. As you step through the grand entrance, prepare to be dazzled by floor-to-ceiling windows bathing the interior in natural light, accentuating the hardwood floors and exquisite finishes. Immerse yourself in a freshly painted interior, exuding a bright and inviting atmosphere that welcomes you home. Your culinary dreams come to life in the custom-designed kitchen, complete with top-of-the-line appliances and a sprawling island perfect for both cooking and entertaining. But the luxury doesn't stop there, indulge in the unexpected delight of heated floors, not just in the kitchen, but in every bathroom throughout the home. Elevate your entertainment experience with a state-of-the-art sound system seamlessly integrated throughout the entire home, including the garage, ensuring every corner resonates with your favorite tunes. Venture downstairs to discover an expansive wet bar and a walk-out that seamlessly connects indoor and outdoor living. Outside, the backyard is nestled against environmentally protected land, while the beautifully crafted patio, adorned with stunning stone work and a cozy fire pit, sets the scene for relaxing evenings under the stars. Embrace the holiday spirit with ease, thanks to strategically placed soffit and front yard plugs designed to effortlessly showcase your festive decor arrangements. With a heated and insulated garage, inside entry, and main floor laundry, convenience is seamlessly integrated into every corner of this lavish retreat. Positioned just moments from the vibrant city of Barrie, yet cocooned in the serenity of Snow Valley, this residence offers the perfect fusion of luxury and lifestyle. Don't just dream of an extraordinary living experience, make it a reality in this captivating Snow Valley haven! (id:44788)
Century 21 B.j. Roth Realty Ltd.
1 Riverwalk Pl
Midland, Ontario
SPECTACULAR FAMILY HOME WITH SUBSTANTIAL UPGRADES STEPS FROM GEORGIAN BAY! Welcome home to 1 Riverwalk Place. This home is in an exclusive waterside neighbourhood and boasts numerous upgrades. Every detail has been meticulously attended to, from the immaculate exterior to the sophisticated interior. The double-car garage features newer doors and openers, while the covered entryway welcomes you with new double front doors. Inside, the two-story foyer impresses with new tile floors and a grand staircase. The main floor is freshly painted in neutral tones, creating a warm ambiance. The updated powder room features a luxurious quartz counter. The gourmet kitchen is a highlight, with new tile floors, granite counters, a party-sized island, and top-of-the-line Kitchen-Aid appliances. The great room is perfect for entertaining, boasting a soaring cathedral ceiling, floor-to-ceiling windows with custom solar blinds, and a gas fireplace with a custom stone surround and mantle. The main floor primary bedroom offers a walk-in closet and a luxurious ensuite with built-ins, a walk-in shower and a soaker tub. Upstairs, a Juliette balcony overlooks the great room, adding architectural interest. Two additional bedrooms share a well-appointed 4-piece bathroom. The unspoiled basement is framed and equipped with a full bathroom rough-in, ready for customization. Outside, the landscaped backyard is a private oasis with a tiered deck, pergola, hot tub (negotiable), and a new fence for privacy. A 10 x 10 garden shed provides ample space for seasonal storage. Your #HomeToStay awaits! (id:44788)
RE/MAX Hallmark Peggy Hill Group Realty
#22 -509 Jack Giles Circ
Newmarket, Ontario
First Time Home Buyers Opportunity !!! Attractive 2 storey end unit, all brick townhouse in desirable Summerhill Estates. Spacious layout with eat-in kitchen, lower level recreation room and 2 full bathrooms.Updated windows 2023, newer shingles 2022. , Walk Out To The Backyard (Make Your Private Oasis). , Direct access From garage to house. Close To ,Schools, Park, Forest Trails, public transit ,Hwy 400, and Upper Canada Mall! (id:44788)
Homelife Integrity Realty Inc.
#th 102 -2799 Kingston Rd
Toronto, Ontario
Welcome To The Bluffs! A Brand New Boutique Condo Building Just A Short Walk Away From The Beautiful Scarborough Bluffs. Whether You Like To Hike, Swim, Or Have A Picnic, Living Cliffside At The Bluffs Condos Puts All These Options In Your Backyard. Townhouse 103 Features. Enter Through The West Facing Terrace Into Over 1600 Sqft Of Bright Open Concept Living Space, With 3 Bedrooms Plus A Den That Is Perfect For A Home Office. The Amazing Proximity To The Beach, Surrounded By Greenery And Breathtaking Views Of Lake Ontario All Make The Bluffs The Place To Live In Scarborough. **** EXTRAS **** Included: S/S Appliances, Washer/Dryer. Direct Access To Transit And 5 Minutes To The Scarborough Go Station. (id:44788)
The Weir Team
4744 Morrison Street
Niagara Falls, Ontario
Detached Triplex on 51X100 ft. lot. Income property in General Commercial Zoning to run Short term/ Long term rentals !! Close to Downtown, Hospital, Church, School, Parks & Transit and New University of Niagara falls campus !! Currently property is Vacant. Pick tenants to your satisfaction. !! Extensively renovated In 2021 with New:- Floors, Washrooms, Windows, Doors, Trims, Baseboards, Pot Lights, Electrical Panel, Plumbing, Kitchens & Appliances In Apt 1 & 2., Ac (2020, Furnace(2017). Brand new carpet in Stairs !! Building has a 2 Bedroom Apartment On Main floor , Another 2 Bedroom Apt on 2nd Floor & 1Bedroom Apt On 3rd Floor. Main Floor & Foyer Have 9 Ft Ceilings. Front Covered Porch. "Long Double Driveway For Parking 6 Cars" (id:44788)
RE/MAX Real Estate Centre Inc.
2118 County Road 15 Road
Tamworth, Ontario
Wow! Welcome to 2118F County Rd 15. This Viceroy home was immaculately built in 2012 with some amazing interior and exterior features. Open concept living accompanied by 18 foot vaulted pine ceilings in the living room make this home exceptionally inviting as you walk through the front door where you'll be greeted with an amazing L shaped kitchen island. Main floor boasts an exceptionally large master bedroom and ensuite recently updated in 2021. Take yourself down the stairs to where you'll find a lovely walkout with ample natural light, 9 foot ceilings, and a door way to your single car attached garage. You'll find yourself in awe with the terrain, landscaping, views, and solitude of the property as it has been meticulously maintained. Massive improvements have been made to the walk way to the waterfront with concrete stairs, two separate docking for your boating needs. The home has been updated with its own Generac system in 2019, cable, high speed internet, and wood burning sauna! For the handy people out there the detached 26x32 garage offers plenty of space. Maintenance fees for the year are $125 which covers snow removal, road repairs and grass cutting. Sheffield lake is known for its fantastic fishing and kayaking adventures. Enjoy quiet time in the beautiful screened in porch oasis, ample office space to work from home. This property is conveniently located minutes to Tamworth for groceries, pharmacy, LCBO, restaurants. 40 min to Kingston, 30 min to Napanee. This home and property offers so much it really has to be seen and felt. (id:44788)
RE/MAX Finest Realty Inc.
8 Cat Hollow Rd
Cramahe, Ontario
Open House check in location is at 68 Victoria Street. Pre-Construction. Beautiful 2 Bed 2 bath craftsman inspired bungalow in the desirable village of Colborne, ON. Walk into this home and you instantly feel invited with the open concept floor plan, 9ft smooth ceilings and the view through the whole main floor out to the backyard. This home offers over 1400 sq ft of contemporary design and open concept living space. The kitchen is designed with beautiful cabinetry and is open to the dining room and great room creating a lot of natural light and perfect for entertaining. In the primary bedroom you will find a walk-in closet and a private ensuite bathroom. This home also has two additional generously sized bedrooms. **** EXTRAS **** This home is 1 out of 12 newly built homes on a new cul-de-sac called Cat Hollow Road (id:44788)
Royal LePage Proalliance Realty
29 Crowe River Rd
Trent Hills, Ontario
Welcome to your rural oasis, with no immediate neighbours to obstruct your panoramic view of stunning sunrises and sunsets over rolling hills of farmland and forest. Can you imagine the fall colours from this hilltop home?This three-bedroom farmhouse with a spacious open-concept main floor will make the perfect home for someone ready to put their personal touch on. 29 Crowe River Road is a home and property with endless opportunities.Conveniently located less than 10 KM from Campbellford and its amenities like grocery stores, gas stations, restaurants, and, of course, Canada's sweetest bakery. For outdoor enthusiasts, there are many ATV and walking trails nearby and it is easy to access conservation areas and provincial parks for even more nature. Fishing, horseback riding, and snowmobiling are also popular local pastimes. (id:44788)
RE/MAX Quinte Ltd.
RE/MAX Hallmark First Group Realty Ltd.
98 Island Dr
Galway-Cavendish And Harvey, Ontario
Welcome to Hill Estates on beautiful Lower Buckhorn Lake. Known for its granite outcrops and tall pines, this popular area is part of the Canadian shield and is located just minutes to the town of Buckhorn. Nestled at the end of a quiet road, this 2 bedroom, 2 bath home has been lovingly cared for. The living room features a cozy propane fireplace, cathedral ceiling, skylights and a full wall of windows with amazing lake views. With over 1500 square feet of living space, this lovely home has 2 walkouts to lakeside deck and hot tub, updated bath, convenient mud room and lots of storage. Enjoy 120 feet of shoreline with a wade in beach, armour stone shoreline, dry slip boathouse (currently being used as a workshop), a new bunkie, pretty perennial gardens and nicely landscaped lot. The curb appear is great from the road and fantastic lakeside. This is one beauty you don't want to miss. (id:44788)
Royal LePage Frank Real Estate
#17 -80 York Blvd
Toronto, Ontario
Location!! Location!! Location!! In York University campus. Turn Key operation no chef required. Great opportunity for the families. (id:44788)
Exp Realty
#2203 -319 Jarvis St
Toronto, Ontario
Welcome to PRIME Condo (2024!) located in Vibrant Downtown Toronto! Bright 1 Bed Condo with Breathtaking 22/Flr Unobstructed West City Skyline Views! Rare Efficient Open-Concept w/No Wasted Space! European-Style Kitchen! OMG Wall-to-Floor-to-Ceiling Windows & Doors w/Juliette Balcony! Modern 4pc Bath w/Lots of Storage. Perfect Quiet End of Hall Suite away from Garbage/Elevators! Internet incl. in condo fees! Security FOB to Access Elevators! Designer Versace Furnished Lobby! 6500 Sq.Ft. State-of-the-Art Indoor/Outdoor Fitness Ctr! Outdoor BBQ/Dining & Lounges! Inspired by big-tech firms like Google 4,000sf In/Outdoor Co-Working Spaces/Study Pods/Private Collaborative Rms! Incredible 95-Walk Score! 96-Transit Score! 99-Bike Score! Close To TMU Campus, George Brown! St. Michael's Hospital! Eaton Center! Yonge-Dundas SQ! Rabba, Metro, H-Mart, Famous St.Lawrence Mkt! Lots of Restos & Shops! Not far from DVP or Subway! Awesome Place to Live. Make this Your Home-Sweet-Home! **** EXTRAS **** Fab Stone Countertops & Interior Cabinet Drawers! European-style panelled Kitchenaid Fridge! Whirlpool Cooktop! Wall Oven! Panelled Dishwasher! Whirlpool MW! Panel Hoodfan! SS Faucet w/Sleek Spray! Blanco Sink! Frontload Washer/Dryer! (id:44788)
Intercity Realty Inc.
56 Pace Ave
Brantford, Ontario
Premium Corner Lot Home with Pond and Privacy In The Back!! This Newly Built Home Boasts 10 Foot Ceilings On The Main Floor With Hardwood Floors And Potlights Throughout. Cozy Up Next To The Fireplace In This Open Concept Family Room/Dinning/Kitchen combo. No Expense Is Spared In Picturesque Dream Kitchen With Quartz Countertops, Upgraded Cabinets, Double Wall Oven, Stainless Steel Appliances, Under Cabinet Lights, Pantry And More! Spacious 4 Bedrooms With Ensuites For Each, and Laundry Upstairs. Lots Of Upgrades And Attention To Detail Makes This Home The Envy Of the Neighbourhood. Enjoy the Direct View of Pond and Green Park Space On Oversized Deck With Gas Line Outside. Great New Community For Families. Close To Amenities And Highway. A Must See, In-person Or On Virtual Tour!! **** EXTRAS **** Stainless Steel Appliances - Fridge, Stove, Dishwasher, Double Oven, and Rangehood. Custom Blinds. Washer and Dryer. All Electrical Light Fixtures (id:44788)
Dream Maker Realty Inc.
#216 -1603 Eglinton Ave W
Toronto, Ontario
PARKING AND LOCKER INCLUDED Welcome home to this extremely well maintained Unit, 2 bedrooms, 2 full washrooms with natural light throughout, access to a large & unique terrace where you can have your Patio set, only a few units have Terrace, 1 locker and 1 parking very close to exit door, Walk-out to the balcony from both living room & bedroom. Convenient located in front of Crosstown Subway and 8 minute walk to Eglinton West Subway, You Will Be Able To Get Anywhere In The City Conveniently, restaurants, coffee shops, schools and much more.. Included in your monthly condo maintenance fees are air conditioning, common element maintenance, heat, building insurance and water. This is the place to call home before its gone! This Unit Has Everything You Need In A Home And Is A Great Property For End Users And Investors Alike. You Won't Be Disappointed. Current Mortgage at an extraordinary rate of 1.69% can be assumed by Buyer upon qualification by the Bank **** EXTRAS **** Amenities include gym, exercise room, common rooftop deck, concierge, party room, bicycle parking, media room/cinema, meeting/function room, parking garage, security guard, enter phone system, and yoga studio and two guests suites. (id:44788)
Right At Home Realty
24 St. Joseph Blvd
Belle Vallee, Ontario
Spectacular family home on the shores of the Blanche River! Home was built in 2017 on just under 1/2 an acres of land and about 100' of shoreline! The Blanche river is a gateway to Lake Timiskaming which is a large border lake between Ontario and Quebec. The over 1300 square foot home has an open space living, dining and kitchen area, main floor 4pcas bathroom with laundry area, primary bedroom with view of river, 3 pcs ensuite and walk in closet, 2nd bedroom, access to back deck and also the attached 2 bay garage. The lower level has large rec room, a 3rd bedroom lots of storage, 2pcs bathroom and large utility storage room. The attached garage is heated, wired, has a workbench and has been lined with plywood. Back yard is fenced, has deck with pergola, lower deck, shed, and lake side tiki bar! (id:44788)
Huff Realty Ltd.
#2011 -4055 Parkside Village Dr
Mississauga, Ontario
Stunning 1 Bedroom Plus Den Condo In 3 Year Old Block Nine Tower. Laminate Flooring Throughout (No Carpet). High Floor To Enjoy Beautiful Sunsets From Large Private Balcony. Modern Kitchen W/Breakfast Bar, Granite Countertops & S/S Appliances. Bright Primary Bedroom W/ Walk-In Closet. Ensuite Laundry. Fantastic Building Amenities. Conveniently Located Steps From Square One Mall, Sheridan College, Celebrations Square & Many Restaurants. Minutes From HWY 403. (id:44788)
Keller Williams Real Estate Associates
192 Wilcox Ave
Sault Ste. Marie, Ontario
Amazing house, amazing garage! Introducing 192 Wilcox Avenue, a 2 bedroom, 1.5 bathroom home boasting updates throughout and an unbelievable garage. Step inside the home to find a spacious entry with mud room at the front. Good size living room, separate dining room, full kitchen with breakfast bar, and a bonus office area. Two piece bath located near the side is entrance complete with granite countertop. Main floor seamlessly flows out to the back deck featuring a fenced and gated yard. On the second floor you'll find the main bathroom showcasing a tiled shower, full jetted tub, and another vanity with granite countertops. Spacious primary bedroom and second bedroom. Both the home and garage are efficiently heated with their own gas forced air furnaces. Home has central air as well. Garage is the ideal man cave - a spot to park, a full band stage with track lighting, bar/rec area, a place to park toys or a vehicle, full three piece bathroom, and additional storage space. Full security system that the equipment has been paid for and is included in the sale. If the house doesn't sell you, the garage will! Call today for your private showing. (id:44788)
Exit Realty Lake Superior
#2908 -33 Elm Dr W
Mississauga, Ontario
Stunning unobstructed south-east views of Toronto and Lake Ontario! Luxury upper penthouse (SUITE: UPH08) 1225 square feet corner suite! 10 foot ceilings! Hardwood floors! 2 bedrooms plus a separate den! Fabulous gourmet eat-in kitchen with plenty of cupboards and granite counters + stainless steel appliances + backsplash! Breakfast nook with large corner windows! Spacious living and dining room with electric fireplace + walkout to the balcony offering amazing SE views! Large laundry room! Huge primary bathroom with huge soaker tub and separate shower with marble floors! Excellent parking space near the door! Top class building amenities, indoor pool, media/theatre room, gym, yoga room, 24 hour security, guest suites, billiard room, and even a convenience store in the lobby! Bus and future LRT at the door step, easy access to highways and Square One! Prime location! **** EXTRAS **** Vacant possession available with min 60 days notice from the first day of a month. Seller will give Notice N12 when the Buyer declares that they or a family member requires the rental unit for personal use. Long-term corporate tenant. (id:44788)
Century 21 Associates Inc.
8845 Lyons Creek Rd Road
Niagara Falls, Ontario
Serene 5 Acre property on Lyons Creek Rd. Quiet and secluded and just 10 minutes to Costco in Niagara Falls and QEW This Home is best described as a diamond in the rough and features 4 bedrooms, 2 baths 2 kitchens and 2 Livingroom, all divided between the 1st and 2nd level. Full unfinished basement. Attached 2 car garage and separate Large Quonset garage with hydro and an insulated workshop at the back. Perfect hobby farm across from Lyons Creek. (id:44788)
Royal LePage Nrc Realty
#2314 -9000 Jane St
Vaughan, Ontario
Located at Charisma Condominiums 9000 Jane St #2314 offers a 1+1 bedroom unit with a large den and floor-to-ceiling windows providing ample natural light. The condo features an extended kitchen island with a 24"" upgrade, quartz countertops, and access to the large balcony from the living room. Residents can enjoy five-star amenities including a wifi lounge, theatre room, games room, rooftop terrace, bocce ball courts, yoga studio, outdoor pool, and more. Conveniently situated within walking distance to Vaughan Mills and public transportation. (id:44788)
Royal LePage Citizen Realty
#308 -88 Davenport Rd
Toronto, Ontario
Chic Yorkville Living! Bright and airy corner suite with unobstructed views. Tasteful foyer leads to generous living/dining room and kitchen saturated with natural light. Both bedrooms enjoy privacy from each other and main living space. Primary bedroom has 3 closets and a spa-like ensuite. Plentiful storage including a laundry room with full-sized washer/dryer and sink. 2 coveted adjacent parking spots and a sizeable locker room close to elevator lobby. **** EXTRAS **** Integrated Miele fridge and freezer, AEG gas stovetop, over and dishwasher, Perlick Wine Fridge. All existing electrical light fixtures, all window coverings. Valet service. 24 hour concierge. (id:44788)
RE/MAX Hallmark Realty Ltd.
398 Lakeshore Rd W
Oakville, Ontario
Embraced By The Gentle Sounds Of Nature & The Serenity Of The Lake,This Impressive 5,600 sq ft Home Sits Just 600M From The Tranquil Shores Of The Beautiful Lake & Presents A Unique Opportunity To Reside In One Of Oakville's Most Prestigious Neighbourhoods,Walking Distance to Charming Old Oakville & Steps Away To Appleby College. Facing South To Embrace The Warmth of the Sun Boasting extensive landscaping, this stunning property invites you to savour the beauty of every season. As You Step Inside, The Grand Foyer Welcomes You With Its Soaring Ceilings Floods of Natural Light That Streams Through Large Windows.Featuring An Open Floor Plan That Effortlessly Connects The Living, Dining, Piano Room & Kitchen Areas, Perfect For Hosting Gatherings & Entertaining Guests. Fabulous Master Retreat w/Vaulted Ceilings, Luxurious Spa-Like Ensuite This Is A Home Where The Days Are Serene,The Nights Are Filled With The Magic Of The Stars Where Every Corner Whispers Tales Of Love & Togetherness. (id:44788)
Right At Home Realty
115 Island View Drive
Golden Lake, Ontario
DREAM PROPERTY. SPECTACULAR 5acre WATERFRONT PARADISE. A once in a lifetime opportunity. STUNNING LAKEHOUSE w/ 1100ft of frontage on desirable GOLDEN LAKE. Breathtaking peninsula surrounded by WATER (east/west/south). Massive MATURE PINES & glorious ALL DAY SUNSHINE. High quality custom built 2+1 bedrm bungalow bursting w/ upgrades featuring ICF foundation & radiant heat floors (lower+kitchen+bathrms). IMPRESSIVE CRAFTSMANSHIP, superb style, open concept layout ideal for everyday living & hosting. ABSOLUTELY FABULOUS Lakes views from all rooms. OVERSIZED WINDOWS = SUNNY/BRIGHT, 9ft & vaulted ceilings, 3 bathrms, mudrm w.laundry. Finished lower: bar, theatre, 3rd bed, gym (space for 4th/5th bedrm), direct access to garage. Exterior living at its finest: extensive landscaping, two decks, lush flat site, 90ft of dock, sand BEACH ++. Attached & DETACHED GARAGE (28x36). PRIVACY & TRANQUILITY. Easy commute. 600m off ON-60. Generator, Irrigation, Gated/Paved Driveway, Roof 2023. TURN KEY! (id:44788)
Paul Rushforth Real Estate Inc.
63 Tradewind Drive
Oakville, Ontario
Lovingly maintained rarely offered end-unit townhouse in Bronte Village in Oakville. Lakeside living at it's best awaits you at Schooner's Reach, an exclusive collection of luxury homes. This two bedroom home is located within walking distance of Bronte Harbour, Waterfront Trail, and great restaurants. There is a double car garage. Easy access to highways and GO transit. Schooners Reach residents enjoy exclusive use of their own tennis court behind the unit. This well appointed home offers 2 bedrooms, 3.5 bathrooms, generous principal rooms, inside entry from the garage. Enjoy a large private terrace on those sunny days. Hardwood floors on the main level. Upgrades include AC and furnace (2020), shingles (2021). Private second floor family room that could be used as a third bedroom. Spacious master bedroom with large ensuite, walk-in closet and private balcony. (id:44788)
Royal LePage Real Estate Services Ltd.
#1304 -2481 Taunton Rd
Oakville, Ontario
Welcome to this modern unit in the prestigious Oakville Community, nestled in the vibrant Trafalgar & Dundas area! This new building offers a luxurious lifestyle with its thoughtfully designed 2-bdrm, 2-bathroom units. As you step inside, you're greeted by an open-concept layout that seamlessly integrates the living, dining, and kitchen areas, creating a spacious and inviting ambiance. The kitchen features, modern cabinets with sleek finishes, a flush sink & a cooktop, all elegantly designed for both style and functionality. Large windows flood the space with natural light, offering views of the surrounding neighborhood. The primary bedroom boasts a walk-in closet and 3 pcs ensuite bathroom for your comfort & convenience. This unit also includes 1 parking & 1 locker for your belongings. Steps To All Amenities, Restaurants, Entertainment, Shops, Grocery Stores, Parks & Trails, Oakville Hospital, Public Transit, Highways, Go Train & More! (id:44788)
Sutton Group-Security Real Estate Inc.
#508 -70 Temperance St
Toronto, Ontario
Welcome To Indx! Looking For A Great Place To Call Home In The Heart Of Downtown Toronto? Look No Further Than This Stunning 1 Bed + Den Unit, Perfectly Situated Within Walking Distance Of Everything You Need! Step Inside This Condo With With An Extremely Functional Layout With A Modern Open-Concept Design. Need To Catch Up On Work? The Den Provides The Perfect Space To Set Up A Home Office, Study Area Or 2nd Bedroom! Situated Just Steps From The Financial District, Entertainment District, City Hall, And The Underground Path System You'll Have Everything You Need Right At Your Doorstep. Whether You're A Busy Professional Or Just Love The Energy Of Downtown Living, This Unit Offers The Perfect Combination Of Luxury, Convenience, And Style. Don't Miss Your Chance To Make It Yours! **** EXTRAS **** All Integrated Appliances: Fridge, Cook-Top, Microwave, Dishwasher, Stacked Washer And Dryer. Bldg Amenities: 24 Hr Concierge, Gym, Party Rm, Billiard Rm, Golf Simulator, Theatre & Roof-Top Patio. (id:44788)
Property.ca Inc.
1045 Mcdowell Rd E
Norfolk, Ontario
Welcome To 1045 Mcdowell Rd E, Norfolk, Ontario - A Prime Property Featuring A Licensed Auto Recycling Business, Equipped With 3 buildings, a crusher, machinery, and ample Land For Expansion. This Operation Offers A Lucrative Opportunity For Entrepreneurs And Industry Enthusiasts Alike.Situated On 2.5 Expansive Acres, This Property Presents A Comprehensive Package For Those Seeking To Venture Into The Auto Recycling Industry. The Business Comes Fully Equipped With 2 Hoists, auto cycle car crusher, Volvo Bm 4wd heavy duty front end loader and some inventory.This Investment Promises Substantial Returns. The Owner Is Committed To Facilitating A Smooth Transition to The New Proprietor beyond Its Current Use, The Property Holds Potential For Various Other Ventures, With Its Versatile Zoning Allowing For Multiple Permitted Uses. Whether You're Looking To Expand The Existing Business Or Explore Alternative Opportunities, This Property Provides The Perfect Canvas For Your Vision.Building And Lot Sizes, As Well As Taxes, Are To Be Verified By The Purchaser, Ensuring Complete Transparency Throughout The Transaction Process. With Easy Access For Showings And A Motivated Seller, Seizing This Opportunity Is As Convenient As It Is Lucrative.Don't Miss Out On The Chance To become a part of the Auto Recycling Business In A high traffic location. Schedule A Viewing Today And Step Into A Profitable Venture With Limitless Potential At 1045 Mcdowell Rd E, Norfolk, Ontario. **** EXTRAS **** There are 2 buildings with 3 bays, 1 building with 1 bay (primarily for storage). (id:44788)
Century 21 Best Sellers Ltd.
11 Silver Aspen Dr
Haldimand, Ontario
Immaculate 2021 blt 1 stry home located in Selkirks Shelter Cove Modular Home Park fronting on Sandusk Creek flowing into Lake Erie - 45/50 min/Hamilton, Brantford & 403. Enjoy 1173sf of ""Dutch Clean"" open conc. living area highlighted w/vaulted ceilings & luxury vinyl flooring incs Gourmet"" kitchen/dining area sporting chic cabinetry, backsplash, butcher block island, SS appliances, living room, bedroom, storage den/office/bedroom, primary bedroom ftrs 4pc en-suite & WI closet, laundry/utility room & 4pc bath. Extras-conc. pad foundation, gas furnace & use of complexs amenities inc rec center/swimming pool, boat dockage (seasonal fee), water/sewer & hi-speed internet Monthly fees- aprx. $760 TOTAL - Land Lease Fee-$363.52, Maintenance Fee-153.39 Property Tax-$151.47 & aprx. $90 Water/Sewer. Ultimate Retirement Venue! (id:44788)
RE/MAX Escarpment Realty Inc.
575 Edenbrook Hill Dr
Brampton, Ontario
Lovely detached home in a quiet & family friendly neighborhood. 4 bedrooms, 3 baths upper rental with elegant finishes. Fantastic location close to schools, transit, shopping & easy commuting. Offering main & second floor. As you enter this home you are greeted by the main floor den & stunning hardwood, then the formal dining area. As you pass the stairs to the living room you will be delighted by the fireplace and open concept kitchen. The kitchen is fit for a gourmet with a large island & pantry. House has inside access to the garage. Upstairs there are 4 bedrooms. Principle bedroom was a walk-in closet & 4pce ensuite bath. The laundry room completes the upper floor. Tenant to pay rent plus 70% utilities. Fully fenced backyard with patio. 24hrs notice for all showings. (id:44788)
RE/MAX Realty Services Inc.
5 Waterside Lane
Collingwood, Ontario
Exquisite WATERFRONT living awaits in the prestigious Shipyards community. Highly coveted property offers unparalleled views of Georgian Bay, Terminals, Blue Mountain & Escarpment. Conveniently located steps to the harbour, trails, downtown amenities, shops, restaurants & more. 3 bed/3 bath home offering 3700 sf open concept kitchen/great room with soaring 16ft vaulted ceiling, gas FP & walk out to private waterfront patio. Kitchen features granite counters, breakfast bar, SS appliances, cooktop, wall oven & freshly painted cabinets. Spacious main floor primary w gorgeous views of Georgian Bay. Main floor also welcomes a separate dining room, family room, powder room & laundry. 2nd floor loft features additional sitting area, 2 bed & 4 pc bath. Full partially finished basement w ample space for storage or additional living space. Attached garage w inside entry. Private & visitors parking. Walkable lifestyle, close to downtown amenities and short drive to golfing & skiing. (id:44788)
Chestnut Park Real Estate Limited
666 Lakelands Ave
Innisfil, Ontario
Enjoy a Waterfront Lifestyle in this Terrific Beach Neighbourhood! Fantastic Opportunity to own this Spacious 3 Bedroom, 2 Bath Bungalow Located on a Large Mature Private Lot in a Picturesque Area right across from the Lake with year-round Lake Access Steps from your Door just 3 houses down at end of Eastern Ave. The Home Features Well Appointed and Spacious Living Area with Bright and Airy Atmosphere and Abundance of Natural Light offering a Comfortable Retreat Just Steps to the Sandy Shoreline of Innisfil Beach Park, Moments from Schools, Parks, Shopping, all Amenities and Close to Go Station and Hwy 400. There's also a Bunkie in the Back with Private Driveway on Hastings Ave can be Renovated as Possible In-law Suite or can be converted as Second unit with Great Rental Potential. This Property truly Offers the Perfect Opportunity to Create a Dream Home, a Lake Front Cottage, or an Airbnb Investment Property in a Stunning Prime Location. Don't Miss out, Call and Book your Private Viewing Today! **** EXTRAS **** Prime Location, Two Road Frontages, Lake view from your Driveway, Lake Access Steps from your Door! (id:44788)
2% Realty Ideal
#l01 -73 Richmond St
Toronto, Ontario
Location, Location, Location! Welcome To This Beautiful Unit Located In The Graphic Arts Building at Richmond & Bay. Recently Renovated Floors, Light Fixtures, Freshly Painted, Soaring High Ceilings. Historic Boutique Building With Limited Suites! Walking Steps To Union Station, St. Lawrence Market, Restaurants, Eaton Centre, Hospitals & More. Low Maintenance Fee! **** EXTRAS **** Currently Leased At $1850/Mth. Tenant On Month To Month Lease. Willing To Stay Or Leave.Btv All Descriptions/Monetary Amounts/Measurements/Rentals. (id:44788)
RE/MAX Royal Properties Realty
#2002 -1555 Finch Ave E
Toronto, Ontario
Prestigious ""Skymark II"" by Tridel. Approx.860 sq. ft., one bedroom + solarium + balcony. Neutral decor ready to move it! Ensuite locker & laundry. Galley kitchen with 4 appliances & breakfast bar. Open concept living & dining rooms. Two underground parking spaces. Fully equipped Rec Centre, currently being refurbished. Indoor & outdoor pools, tennis, squash, exercise room etc. 3 T T C buses at corner, walk to schools, shopping & close to 404. **** EXTRAS **** The building is undergoing window replacement. Property taxes to be verified. (id:44788)
Royal LePage Signature Realty
7 Cyclone Way
Crystal Beach, Ontario
Located in the highly sought-after South Coast Village Community, mere steps away from Lake Erie, this 2 storey townhome features over 3,000 sqft of well thought out living space and although a townhome, has no connected living space. This 3 bedroom, 4 bathroom home exudes sophistication and tranquility. If you're looking for a carefree lifestyle, close to the beach, restaurants, shops and trails, you will love what this home and community have to offer! The entry to this stunning property offers 18 ft ceilings & an open concept layout with 9 ft ceilings throughout! The spacious eat-in kitchen features granite countertops, a large centre island & seamlessly flows into the cozy living room & walkout to the fenced yard. Upstairs, the primary bedroom boasts a chic ensuite and walk-in closet, while two additional bedrooms, 4 pc bathroom & a laundry area complete this floor. The fully finished basement offers more space, including a large rec room and bathroom. Tastefully selected finishes, carpet free, and California Shutters throughout. Did I mention this home also has a large Tandem attached garage which is accessible in suite and from the backyard as well? Common elements fee ($218.65/month) for your comfort and enjoyment includes exclusive and private use of the new clubhouse with pool, sports court and party room (to be completed in 2024) which are located just a few steps away! Lawn maintenance, snow removal and garbage pick up are also included in this private subdivision. You will be fascinated with all the amenities this quaint neighbourhood has to offer! You will love it here! (id:44788)
Better Homes And Gardens Real Estate Signature Service
1604 Ainsley Drive
Ottawa, Ontario
This home is close to parks, public transit, schools and is an easy commute downtown with access to 417. All brick exterior with fenced backyard. This home has 2 bedrooms, full bath on the main level, 3 bedrooms, full bath on the basement level. Both levels have living/dining room areas. City of Ottawa tax estimator used for taxes. No conveyance of any written offers prior to April 19th,2024. 3 Business days irrevocable/open for acceptance required excluding Saturday, Sunday and Holidays. This property is sold in 'as is' 'where is' condition. (id:44788)
Century 21 Synergy Realty Inc.
20r Carlson Street
Stoney Creek, Ontario
TO BE BUILT- This contemporary freehold townhome offers spacious living across 1625 square feet. Boasting three bedrooms and two and a half bathrooms, it provides ample space for families or seeking room to grow. The modern design features an open concept layout, perfect for entertaining or simply enjoying everyday living. With a double car garage, parking is never an issue. Located close to parks and schools, this home offers both convenience and comfort. Don't miss your opportunity to make this your new home sweet home. (id:44788)
Royal LePage Macro Realty
4330 E R Orser Drive
Verona, Ontario
Seeking a perfect blend of convenience and charm? This is it! Nestled in a prime location, this turn-key home promises low-maintenance living with a spacious layout featuring 2 bedrooms, including an easy-access updated shower ensuring comfort and accessibility. The property is the epitome of care with meticulous maintenance evident throughout. Adding to the appeal are two large sheds in pristine condition – one set up as a workshop and the other offering ample storage solutions. The double-wide driveway accommodates parking for up to 4 vehicles with ease, complementing the generous lot size and attractive exterior. Inside, the home is ready for you to simply move in and relish the good life in an outstanding location, surrounded by the conveniences of Verona such as FoodLand, Muddy Water's Restaurant, Rona, Bank of Montreal, Post Office, LCBO, and Food Less Travelled. Enjoy the proximity to the dynamic downtown Kingston, just a short drive away. The one-floor living design is complemented by a covered deck and plenty of storage space, creating a quiet and cozy haven. (id:44788)
Macinnis Realty Inc.
145 Mennill Drive
Minesing, Ontario
Welcome to your Snow Valley sanctuary, where luxury meets comfort in every corner! This sprawling 3,797 sq ft custom built home boasts 4 bedrooms plus a den and 5 bathrooms, offering ample space for both relaxation and entertainment. As you step through the grand entrance, prepare to be dazzled by floor-to-ceiling windows bathing the interior in natural light, accentuating the hardwood floors and exquisite finishes. Immerse yourself in a freshly painted interior, exuding a bright and inviting atmosphere that welcomes you home. Your culinary dreams come to life in the custom-designed kitchen, complete with top-of-the-line appliances and a sprawling island perfect for both cooking and entertaining. But the luxury doesn't stop there, indulge in the unexpected delight of heated floors, not just in the kitchen, but in every bathroom throughout the home. Elevate your entertainment experience with a state-of-the-art sound system seamlessly integrated throughout the entire home, including the garage, ensuring every corner resonates with your favorite tunes. Venture downstairs to discover an expansive wet bar and a walk-out that seamlessly connects indoor and outdoor living. Outside, the backyard is nestled against environmentally protected land, while the beautifully crafted patio, adorned with stunning stone work and a cozy fire pit, sets the scene for relaxing evenings under the stars. Embrace the holiday spirit with ease, thanks to strategically placed soffit and front yard plugs designed to effortlessly showcase your festive decor arrangements. With a heated and insulated garage, inside entry, and main floor laundry, convenience is seamlessly integrated into every corner of this lavish retreat. Positioned just moments from the vibrant city of Barrie, yet cocooned in the serenity of Snow Valley, this residence offers the perfect fusion of luxury and lifestyle. Don't just dream of an extraordinary living experience, make it a reality in this captivating Snow Valley haven! (id:44788)
Century 21 B.j. Roth Realty Ltd. Brokerage
48 Poyntz Street
Penetanguishene, Ontario
Welcome to this perfectly sized bungalow, ideal for downsizing! Nice front deck to enjoy your morning coffee and inside features 2 main floor bedrooms, separate living room, an open dining area and an eat-in kitchen. This home offers comfortable living spaces and offers easy access to the back deck, garden and backyard from the dining area. The lower level boasts a wonderful finished rec room with gas stove/fireplace which is roomy enough to hold the entire family along with a bonus room which could be utilized as an office, gym or craft room (please note: not a legal bedroom). Additionally, there's a 3-piece bathroom with electric b/b heat, storage space, and a laundry/utility room. Single-car garage complete with an attached closed-in workshop. Ramp to breezeway to access the side door which offers a convenient chair lift to help with those couple of steps. Deep 213 ft lot for outdoor relaxation. This property is perfectly positioned in prime in-town locale. Enjoy easy access to amenities, the bustling downtown core, and the picturesque waterfront, where town activities are a frequent delight, all within walking distance. Seize this opportunity today! (id:44788)
Century 21 B.j. Roth Realty Ltd Brokerage (Midland Unit B)
2305 Pine Glen Road
Oakville, Ontario
Nestled in the heart of an extraordinary family neighborhood, this stunning home sits proudly on a premium corner lot, boasting elegance and comfort at every turn. As you approach, the meticulously landscaped yard welcomes you, offering a hint of the beauty within. Stepping through the front door, you are greeted by the warm embrace of new hardwood flooring that stretches across the main level, adding a touch of sophistication to the space. The airy living room, illuminated by natural light streaming through large windows, invites you to unwind and relax. The centerpiece of the home is the brand new designer kitchen - An investment of $100,000 over the last year! Gleaming countertops, custom cabinetry, and top-of-the-line GE Cafe appliances stand as testaments to both style and functionality. Whether preparing a quick breakfast or hosting a lavish dinner party, this kitchen effortlessly caters to every need. Adjacent to the kitchen is the spacious dining area, perfect for sharing meals and creating lasting memories with family and friends. A sliding door provides a view of the large backyard with kids play area. Upstairs, the tranquility continues with four generously sized bedrooms, each offering brand new carpet & ample closet space. The two full bathrooms boast modern fixtures and pristine finishes, providing both convenience and luxury for the entire family. Excellent school area, (Emily Carr & Forest Trail (FE) elementary schools and Garth Webb Secondary), With its impeccable design and prime location, it's more than just a house – it's a place to call home (id:44788)
Century 21 Dreams Inc.
4 Wolfgang Drive
Nepean, Ontario
Step into the perfect blend of comfort and convenience with this beautiful 3-bed, 3-bath home in Barrhaven that's only a few minutes walk to OC Transpo! The kitchen boasts modern s/s appliances and ample storage space. Upstairs, you'll find three nice sized bedrooms that get lots of natural light. The professionally finished basement, offers additional living space perfect for a cozy family room, home office, or rec room area. With its versatility, the possibilities are endless. Outside in the fenced backyard paradise, a spacious and private oasis awaits. The yard features a mint condition gazebo, and plenty of space for outdoor activities and gatherings with loved ones. (id:44788)
RE/MAX Frontline Realty
179 Daly Crescent
Napanee, Ontario
Welcome to 179 Daly Crescent located in the heart of Napanee. This three bedroom one and a half bath home with a covered front porch and carport is ready for its new owners. You'll fall in love with the renovated open concept kitchen and dining area with breakfast bar, its classic subway tiled backsplash, newer lighting and appliances. The living room features a big bay window that allows lots of light to flow throughout. Upstairs has three good sized bedrooms and a retro bathroom that will have you feeling like a movie star. Downstairs you'll find a bright & spacious rec room with new laminate flooring, two piece bath, laundry room, storage area and a separate outside entrance with covered stairs leading to the side yard. The large backyard is fully fenced and features a concrete patio area for entertaining or hot tub hook up. This cul-de-sac location is perfect for those looking to be off busy streets and is in walking distance to parks, the local hospital, Elementary and Secondary Schools. All appliances included. Quick possession available! This home has so much going for it that you won't want to miss it. Book your showing today! (id:44788)
RE/MAX Finest Realty Inc.
RE/MAX Rise Executives
1656 Muskoka Beach Road
Bracebridge, Ontario
Welcome to your luxurious retreat in the heart of Muskoka. This sprawling estate offers over 7,000 square feet of custom usable space, from the 1000 square foot heated garage with a finished loft above, to the three floors of interior living space, providing ample room for relaxation, entertainment, and work. Upon entering, you'll be greeted by a custom-designed kitchen with top-of-the-line appliances. This entertainer's kitchen flows beautifully into the living room for everyone to gather together for family dinners or an evening of fun. Off the living room is a beautiful Muskoka room where you will be immersed in the forest through the many windows and wood-burning stove. Down the hall, we have a beautiful main floor home office, allowing you to work when needed and re-engage with your family moments after finishing up your workday or taking that big call. Heading upstairs to the second floor, you will find three spacious bedrooms, each with vaulted ceilings, walk-in closets, and ensuite bathrooms with heated floors. An additional fourth bedroom with an attached bathroom is located in the basement. The basement is sure not to disappoint, fully soundproofed, complete with an 8-seat tiered movie theatre, wet bar, and versatile bonus room suitable for a music studio, gym, or playroom. Outside, enjoy the tranquility of 16.74 acres of private land, featuring a 1/2 km of professionally built trails perfect for daily walks and exploring. Three picturesque ponds offer opportunities for canoeing or ice skating, while an invisible dog fence spanning 5 acres ensures pets can roam freely without worry. For added peace of mind, the property is equipped with an automatic Kohler generator capable of powering the entire home. Located on the iconic Muskoka Beach Rd, this property offers a rare combination of privacy and convenience, with close proximity to both Bracebridge and Gravenhurst, as well as multiple world-class golf courses. Floor plans and a feature sheet are available. (id:44788)
RE/MAX Professionals North
103 Churchill Street
Chatham, Ontario
Discover the perfect blend of modern elegance and timeless charm in this renovated and well-maintained brick bungalow, situated on a generous 60ftx150ft lot. This property is not just a home; it's an investment opportunity with an equipped in-law suite, providing you the flexibility to make this space your own while enjoying the added benefit of a mortgage helper. As you step into the main level, you're greeted by a welcoming atmosphere featuring three bedrooms, a four-piece bathroom, and a spacious living room. The lower level boasts two additional bedrooms, a second four-piece bathroom, and a well-appointed kitchen/living room area. The convenience of having laundry facilities on both levels adds an extra layer of practicality to this exceptional property. Updates abound throughout the house, showcasing modern bathrooms, upgraded flooring, and top-tier appliances that elevate the overall aesthetic and functionality of the home. The spacious backyard is a haven for outdoor enthusiasts, offering ample green space for hosting gatherings with friends and family. A large garage stands ready to meet your outdoor equipment and storage needs, adding to the convenience and functionality of the property. This exclusive bungalow is truly a unique gem, standing out in both style and substance. Don't miss the opportunity to make this exceptional property yours – a harmonious blend of comfort, convenience, and investment potential. (id:44788)
Royal LePage Triland Realty
417 Park St W
West Grey, Ontario
End unit townhome with finished basement! This unit offers single level living with 2 bedrooms, main bath, and laundry all on the main level. An open concept kitchen/living/dining space features lots of natural light, quartz countertops in your kitchen, a patio door walkout to your back porch, and hardwood staircase to the lower level. Down here, you'll find your rec room, third bedroom (with walk in closet), and another full bath. (id:44788)
Keller Williams Realty Centres

